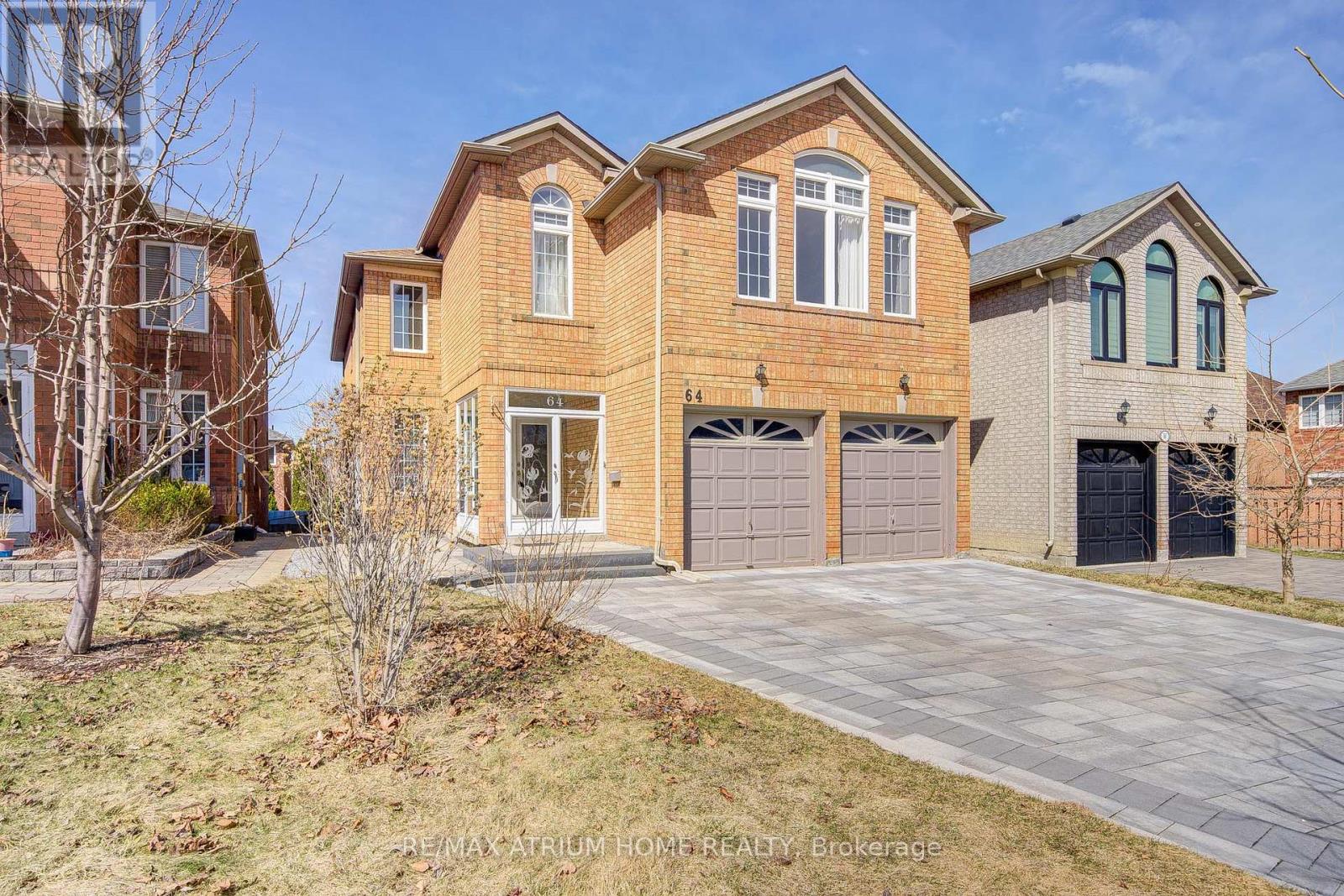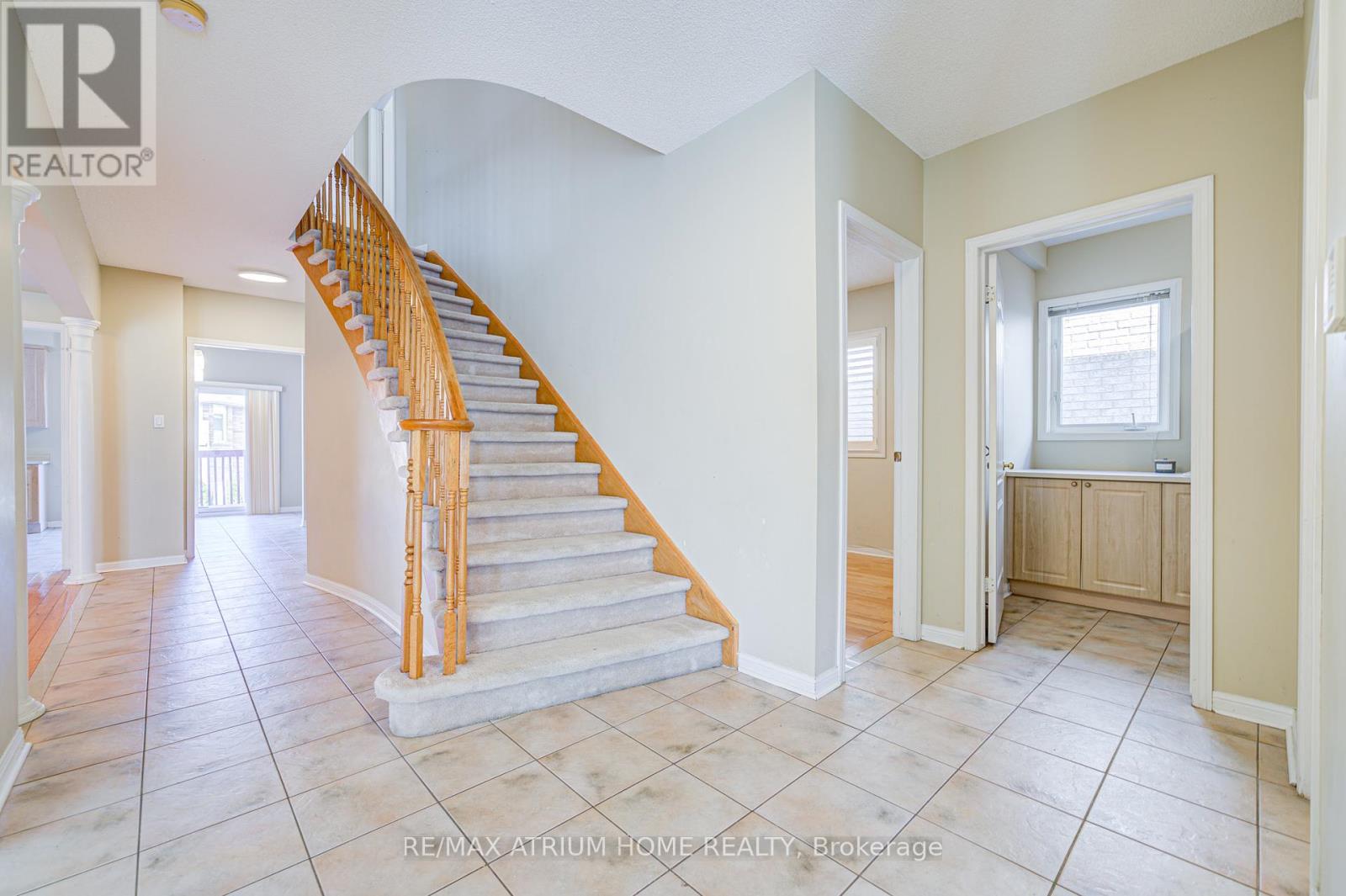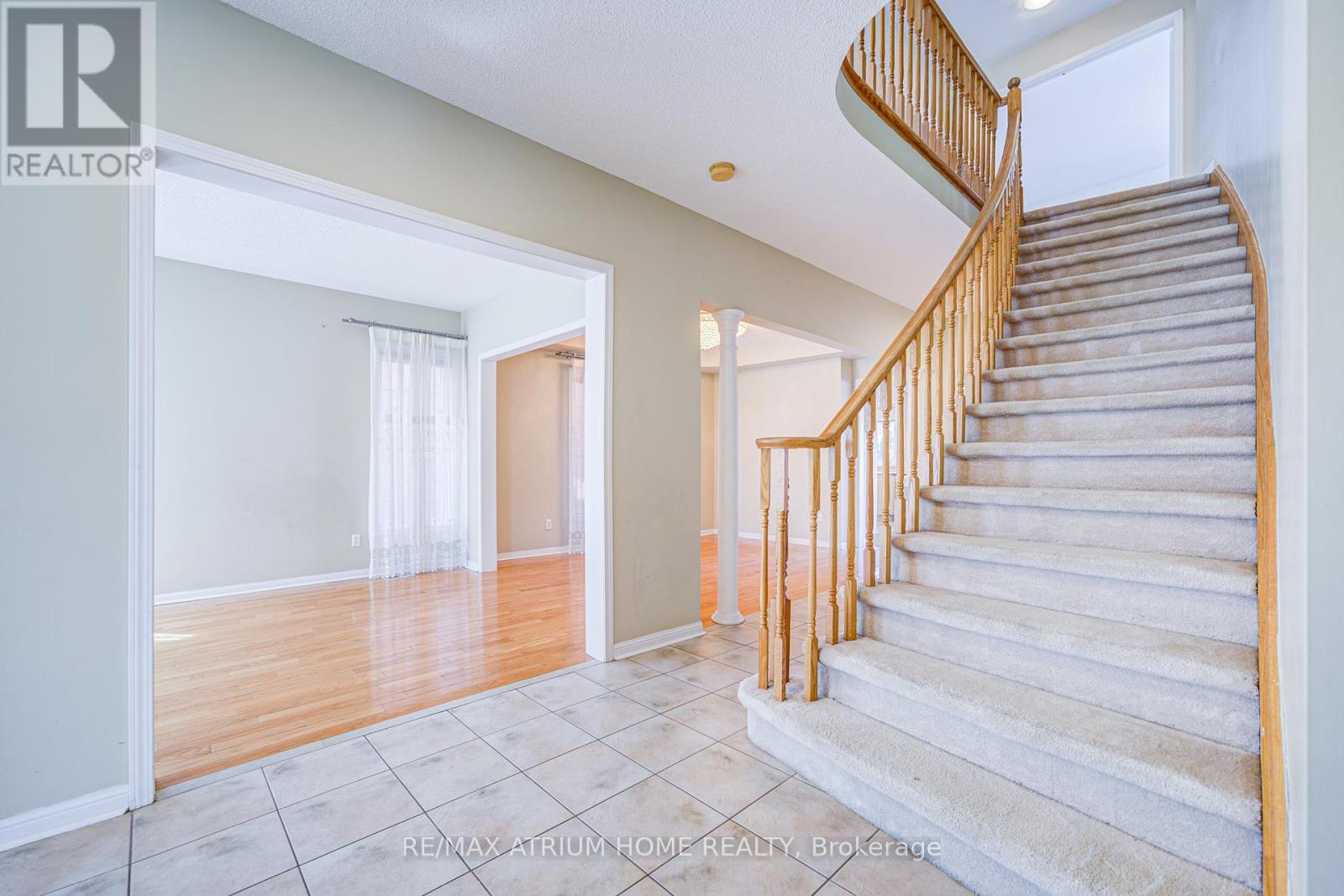64 Grover Hill Avenue Richmond Hill (Rouge Woods), Ontario L4S 1T6
$1,890,000
Impressive 3,300 sqft Detached Home in Rouge Woods This gorgeous 3,300 sq ft detached home is located in the desirable Rouge Woods neighborhood, just steps from the prestigious R.Rose.P. School and Bayview High School. Featuring a blend of luxury, comfort, and functionality, this home includes:5 spacious bedrooms, with 3 ensuite bathrooms for added privacy and convenience. Oversized walk-in closets equipped with custom organizers to maximize storage. A welcoming double-door entrance that leads into a bright and airy open concept layout. Beautiful interlock front entrance and a driveway with no sidewalk, adding to the home's charming curb appeal.9-foot ceilings on the main floor, creating a sense of openness throughout. A versatile main floor office, perfect for working from home or additional living space. The finished walk-out basement with 3 bedrooms and 1 kitchen and washroom. Located just minutes from parks, shopping centers, and with easy access to Highway 404, this home offers the best of both privacy and convenience. Don't miss out on this incredible opportunity to own a home that blends space, elegance, and prime location. Its also a great investment opportunity for investors. (id:56889)
Property Details
| MLS® Number | N12064197 |
| Property Type | Single Family |
| Community Name | Rouge Woods |
| Amenities Near By | Schools, Park, Public Transit |
| Community Features | Community Centre |
| Parking Space Total | 6 |
Building
| Bathroom Total | 5 |
| Bedrooms Above Ground | 5 |
| Bedrooms Below Ground | 3 |
| Bedrooms Total | 8 |
| Amenities | Fireplace(s) |
| Appliances | Dishwasher, Dryer, Stove, Washer, Window Coverings, Refrigerator |
| Basement Development | Finished |
| Basement Features | Walk Out |
| Basement Type | N/a (finished) |
| Construction Style Attachment | Detached |
| Cooling Type | Central Air Conditioning |
| Exterior Finish | Brick |
| Fireplace Present | Yes |
| Fireplace Total | 1 |
| Flooring Type | Hardwood, Ceramic, Carpeted |
| Foundation Type | Poured Concrete |
| Half Bath Total | 1 |
| Heating Fuel | Natural Gas |
| Heating Type | Forced Air |
| Stories Total | 2 |
| Size Interior | 3000 - 3500 Sqft |
| Type | House |
| Utility Water | Municipal Water |
Parking
| Attached Garage | |
| Garage |
Land
| Acreage | No |
| Fence Type | Fenced Yard |
| Land Amenities | Schools, Park, Public Transit |
| Sewer | Sanitary Sewer |
| Size Depth | 110 Ft |
| Size Frontage | 39 Ft ,4 In |
| Size Irregular | 39.4 X 110 Ft |
| Size Total Text | 39.4 X 110 Ft |
Rooms
| Level | Type | Length | Width | Dimensions |
|---|---|---|---|---|
| Second Level | Primary Bedroom | 7.14 m | 4.81 m | 7.14 m x 4.81 m |
| Second Level | Bedroom 2 | 6.43 m | 6.07 m | 6.43 m x 6.07 m |
| Second Level | Bedroom 3 | 4.64 m | 3.71 m | 4.64 m x 3.71 m |
| Second Level | Bedroom 4 | 4.43 m | 4.28 m | 4.43 m x 4.28 m |
| Second Level | Bedroom 5 | 4.64 m | 3.93 m | 4.64 m x 3.93 m |
| Basement | Bedroom | 4.17 m | 2.69 m | 4.17 m x 2.69 m |
| Basement | Bedroom | 4 m | 2.95 m | 4 m x 2.95 m |
| Basement | Bedroom | 3.39 m | 2.98 m | 3.39 m x 2.98 m |
| Ground Level | Living Room | 8.1 m | 7.58 m | 8.1 m x 7.58 m |
| Ground Level | Dining Room | 8.1 m | 7.58 m | 8.1 m x 7.58 m |
| Ground Level | Kitchen | 4.15 m | 3.57 m | 4.15 m x 3.57 m |
| Ground Level | Family Room | 6.18 m | 3.92 m | 6.18 m x 3.92 m |
7100 Warden Ave #1a
Markham, Ontario L3R 8B5
(905) 513-0808
(905) 513-0608
www.atriumhomerealty.com/
Interested?
Contact us for more information














































