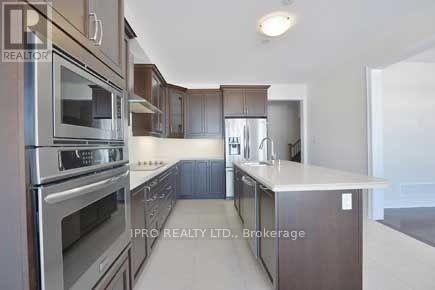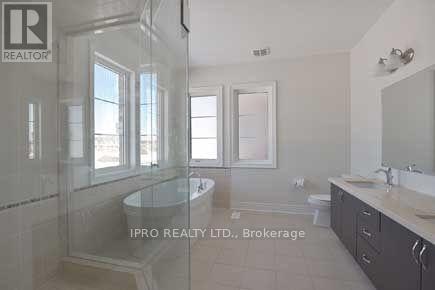65 Kaitting Trail Oakville, Ontario L6M 0T6
$4,790 Monthly
Welcome to this stunning 4 bedroom home in the highly desirable new subdivision of North Oakville, backing onto a serene park! Featuring 2 ensuite bathrooms, a spacious loft with a 4-pce washroom and private balcony, this home offers the perfect blend of luxury and funtionality. High ceilings and hardwood floor on the main level create a bright and elegant living space. Located close to top-rated schools, parks, shopping and all amenities this property is ideal for families looking for comfort and convenience in a beautiful, growing community. Do not miss this exceptional opportunity! **** EXTRAS **** Stainless steel built-in applicanes: Fridge, stove, dishwasher, washer & dryer (id:56889)
Property Details
| MLS® Number | W9308621 |
| Property Type | Single Family |
| Community Name | Rural Oakville |
| Parking Space Total | 4 |
Building
| Bathroom Total | 5 |
| Bedrooms Above Ground | 5 |
| Bedrooms Below Ground | 1 |
| Bedrooms Total | 6 |
| Basement Development | Unfinished |
| Basement Type | N/a (unfinished) |
| Construction Style Attachment | Detached |
| Cooling Type | Central Air Conditioning |
| Exterior Finish | Brick |
| Fireplace Present | Yes |
| Flooring Type | Carpeted, Hardwood, Porcelain Tile |
| Foundation Type | Concrete |
| Half Bath Total | 1 |
| Heating Fuel | Natural Gas |
| Heating Type | Forced Air |
| Stories Total | 2 |
| Type | House |
| Utility Water | Municipal Water |
Parking
| Garage |
Land
| Acreage | No |
| Sewer | Sanitary Sewer |
| Size Depth | 89 Ft |
| Size Frontage | 38 Ft |
| Size Irregular | 38 X 89 Ft |
| Size Total Text | 38 X 89 Ft |
Rooms
| Level | Type | Length | Width | Dimensions |
|---|---|---|---|---|
| Second Level | Laundry Room | Measurements not available | ||
| Second Level | Bathroom | Measurements not available | ||
| Second Level | Primary Bedroom | 5.01 m | 3.66 m | 5.01 m x 3.66 m |
| Second Level | Bedroom 2 | 3.48 m | 3.82 m | 3.48 m x 3.82 m |
| Second Level | Bedroom 3 | 3.66 m | 3.21 m | 3.66 m x 3.21 m |
| Second Level | Bedroom 4 | 3.66 m | 3.21 m | 3.66 m x 3.21 m |
| Third Level | Loft | 5.19 m | 4.71 m | 5.19 m x 4.71 m |
| Ground Level | Living Room | 6.41 m | 3.42 m | 6.41 m x 3.42 m |
| Ground Level | Dining Room | 3.97 m | 3.11 m | 3.97 m x 3.11 m |
| Ground Level | Family Room | 5.19 m | 3.66 m | 5.19 m x 3.66 m |
| Ground Level | Kitchen | 3.78 m | 3.54 m | 3.78 m x 3.54 m |
| Ground Level | Eating Area | 3.39 m | 3.05 m | 3.39 m x 3.05 m |
Utilities
| Cable | Available |
| Sewer | Installed |
https://www.realtor.ca/real-estate/27388734/65-kaitting-trail-oakville-rural-oakville

Broker
(647) 404-7159
(647) 404-7159
www.zulfimalik.com/
https://www.facebook.com/zulfi.malik.50

Interested?
Contact us for more information






















