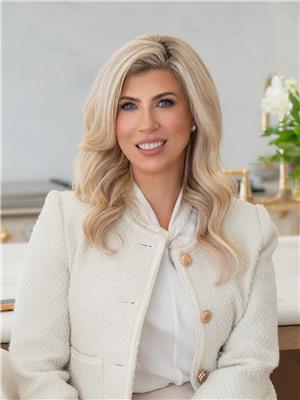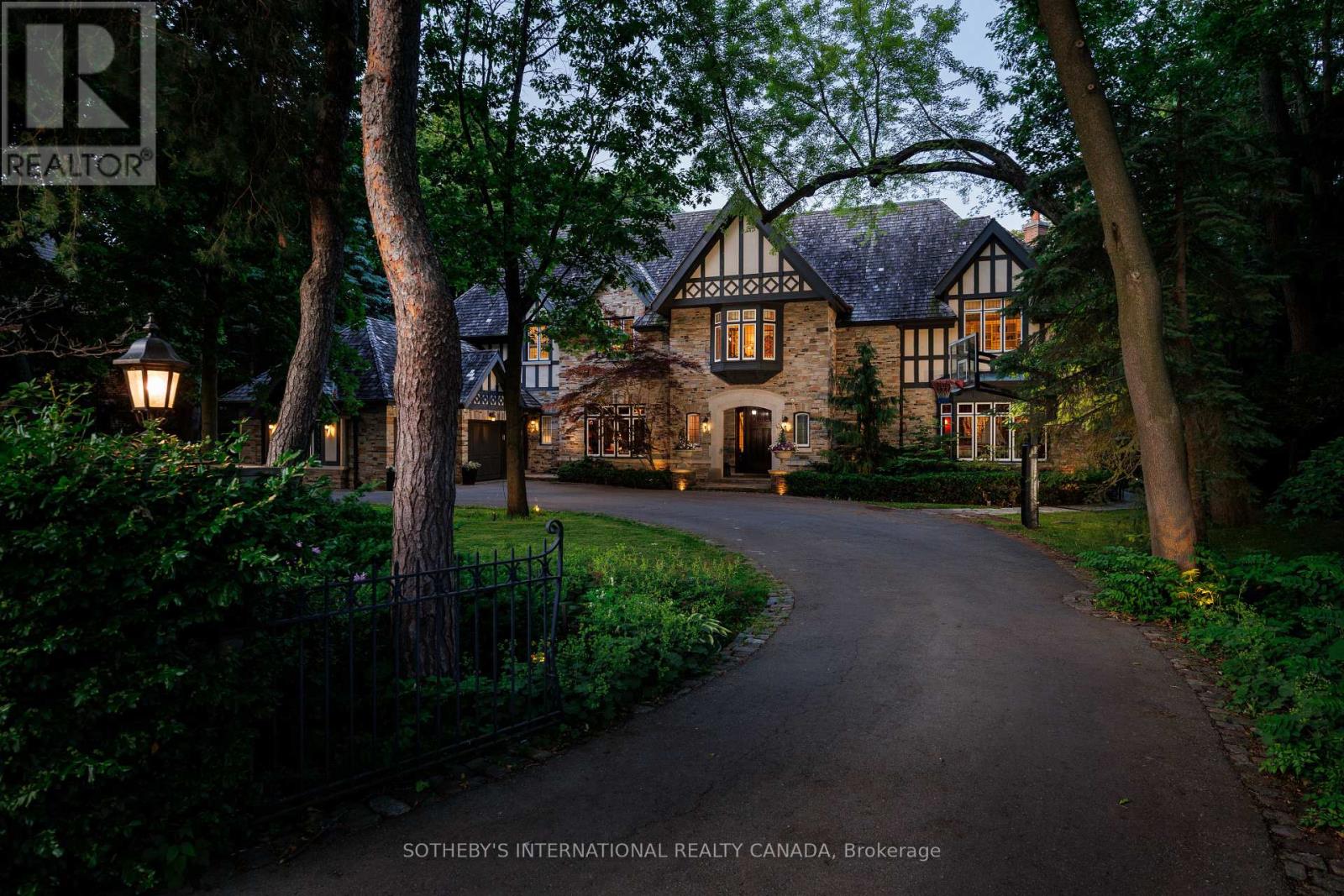67 Kingsway Crescent Toronto (Kingsway South), Ontario M8X 2R5
$10,600,000
Welcome to a truly exceptional estate tucked away in one of the Kingsway's most coveted, family-friendly enclaves. Perfectly positioned on a breathtaking ravine lot, this majestic custom-built Tudor-style home offers the ultimate in luxury, privacy, and natural beauty. Enjoy a resort-inspired backyard oasis complete with a stunning pool, lush landscaping, and endless space to entertain.Inside, the beautifully renovated chef's kitchen is the heart of the home - thoughtfully designed for both everyday living and large gatherings. Expansive windows throughout invite spectacular ravine views into nearly every room, filling the home with natural light. With approximately 10,000 sq ft of luxurious living space, this remarkable residence offers 7+2 spacious bedrooms, including an opulent primary suite with a private sitting area, custom dressing room, and spa-like ensuite. Heated floors in the bathrooms add another layer of comfort.This is a rare opportunity to live in a quiet, prestigious pocket that offers incredible convenience.Walk to top-rated schools like Our Lady of Sorrows (OLS) and Lambton Kingsway Junior Middle School (LKS), stroll to nearby parks, shops, and the subway, and enjoy effortless access to downtown and major highways.This is more than a home it's a lifestyle. (id:56889)
Property Details
| MLS® Number | W12272571 |
| Property Type | Single Family |
| Community Name | Kingsway South |
| Parking Space Total | 10 |
| Pool Type | Inground Pool |
Building
| Bathroom Total | 7 |
| Bedrooms Above Ground | 7 |
| Bedrooms Below Ground | 2 |
| Bedrooms Total | 9 |
| Basement Development | Finished |
| Basement Features | Walk Out |
| Basement Type | Full (finished) |
| Construction Style Attachment | Detached |
| Cooling Type | Central Air Conditioning |
| Exterior Finish | Stone |
| Fireplace Present | Yes |
| Flooring Type | Hardwood, Carpeted |
| Foundation Type | Stone |
| Half Bath Total | 1 |
| Heating Fuel | Natural Gas |
| Heating Type | Forced Air |
| Stories Total | 3 |
| Size Interior | 5000 - 100000 Sqft |
| Type | House |
| Utility Water | Municipal Water |
Parking
| Attached Garage | |
| Garage |
Land
| Acreage | No |
| Sewer | Sanitary Sewer |
| Size Depth | 310 Ft ,3 In |
| Size Frontage | 117 Ft ,2 In |
| Size Irregular | 117.2 X 310.3 Ft |
| Size Total Text | 117.2 X 310.3 Ft |
Rooms
| Level | Type | Length | Width | Dimensions |
|---|---|---|---|---|
| Second Level | Bedroom 5 | 4.65 m | 3.48 m | 4.65 m x 3.48 m |
| Second Level | Primary Bedroom | 6.05 m | 4.78 m | 6.05 m x 4.78 m |
| Second Level | Other | 4.63 m | 5.52 m | 4.63 m x 5.52 m |
| Second Level | Bedroom 2 | 5.87 m | 3.71 m | 5.87 m x 3.71 m |
| Second Level | Bedroom 3 | 5.2 m | 3.46 m | 5.2 m x 3.46 m |
| Second Level | Bedroom 4 | 4.56 m | 3.87 m | 4.56 m x 3.87 m |
| Third Level | Bedroom | 5.14 m | 3.94 m | 5.14 m x 3.94 m |
| Third Level | Kitchen | 2.31 m | 2.11 m | 2.31 m x 2.11 m |
| Lower Level | Bedroom | 4.82 m | 4.09 m | 4.82 m x 4.09 m |
| Lower Level | Bedroom | 5.37 m | 4.46 m | 5.37 m x 4.46 m |
| Lower Level | Media | 7.08 m | 6.19 m | 7.08 m x 6.19 m |
| Main Level | Living Room | 6.25 m | 5.74 m | 6.25 m x 5.74 m |
| Main Level | Dining Room | 5.2 m | 4.25 m | 5.2 m x 4.25 m |
| Main Level | Kitchen | 7.7 m | 6.19 m | 7.7 m x 6.19 m |
| Main Level | Family Room | 7.08 m | 6.19 m | 7.08 m x 6.19 m |
| Main Level | Office | 4.56 m | 3.12 m | 4.56 m x 3.12 m |

Broker
(416) 916-3931
www.ashleyshawandassociates.com
https://www.facebook.com/AshleyShawRealtor/?ref=bookmarks
https://www.linkedin.com/in/ashleyshawsothebys/
3109 Bloor St West #1
Toronto, Ontario M8X 1E2
(416) 916-3931
(416) 960-3222
Broker
(416) 960-9995
www.torontoneighbourhoodcollections.com
https://www.facebook.com/AndyTaylorTeamToronto/
https://twitter.com/andytaylor_sirc
https://www.linkedin.com/in/luxuryrealestateportfolio/

1867 Yonge Street Ste 100
Toronto, Ontario M4S 1Y5
(416) 960-9995
(416) 960-3222
www.sothebysrealty.ca
Salesperson
(416) 960-9995

1867 Yonge Street Ste 100
Toronto, Ontario M4S 1Y5
(416) 960-9995
(416) 960-3222
www.sothebysrealty.ca
Interested?
Contact us for more information




















































