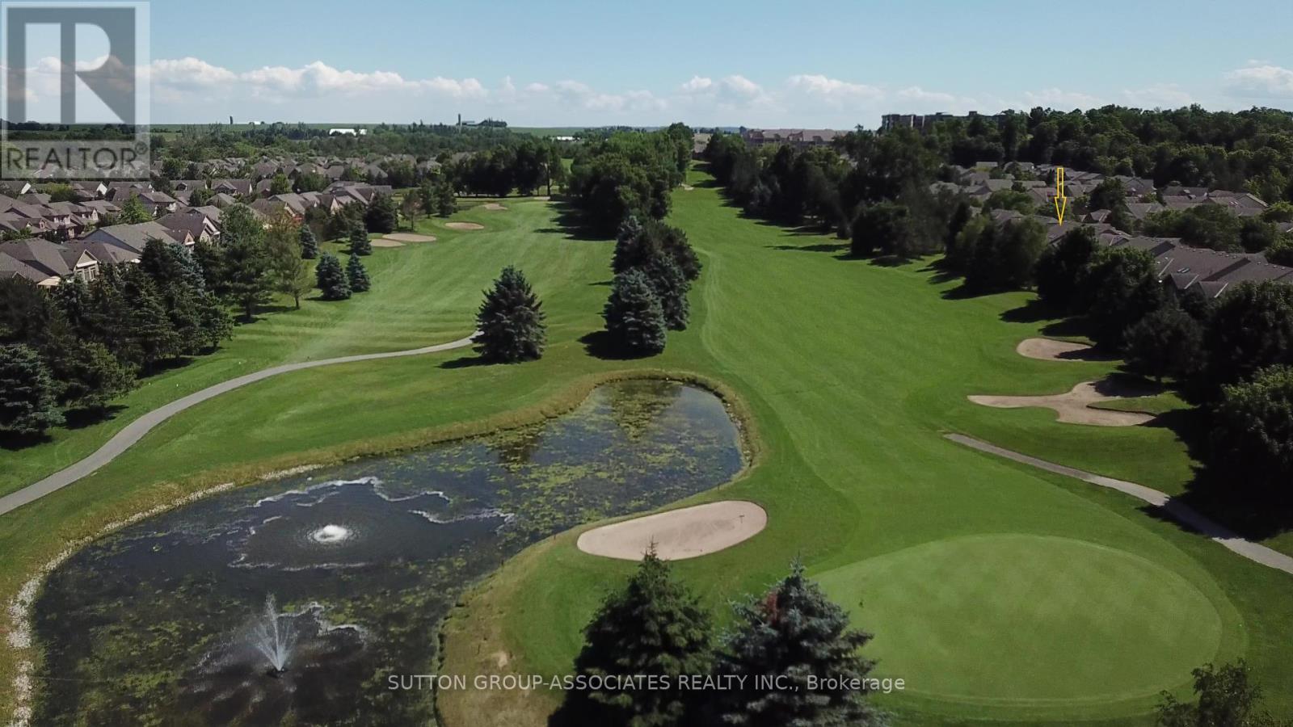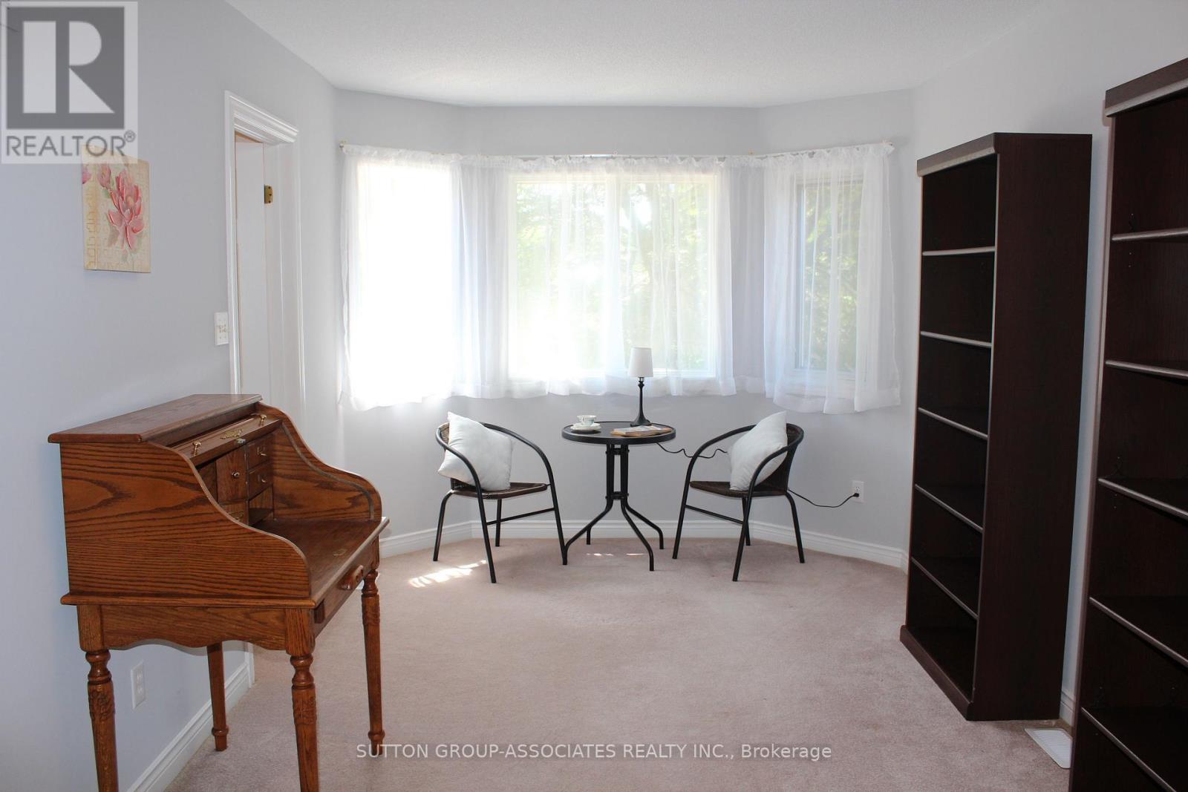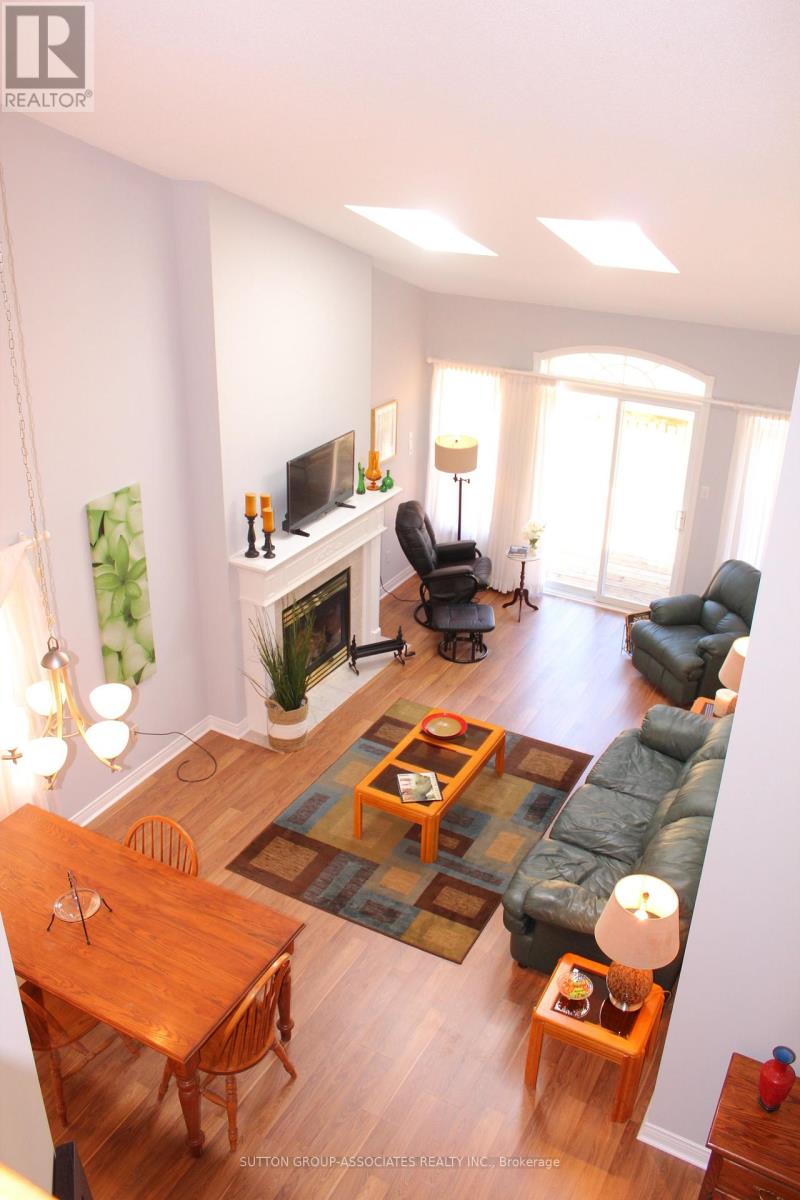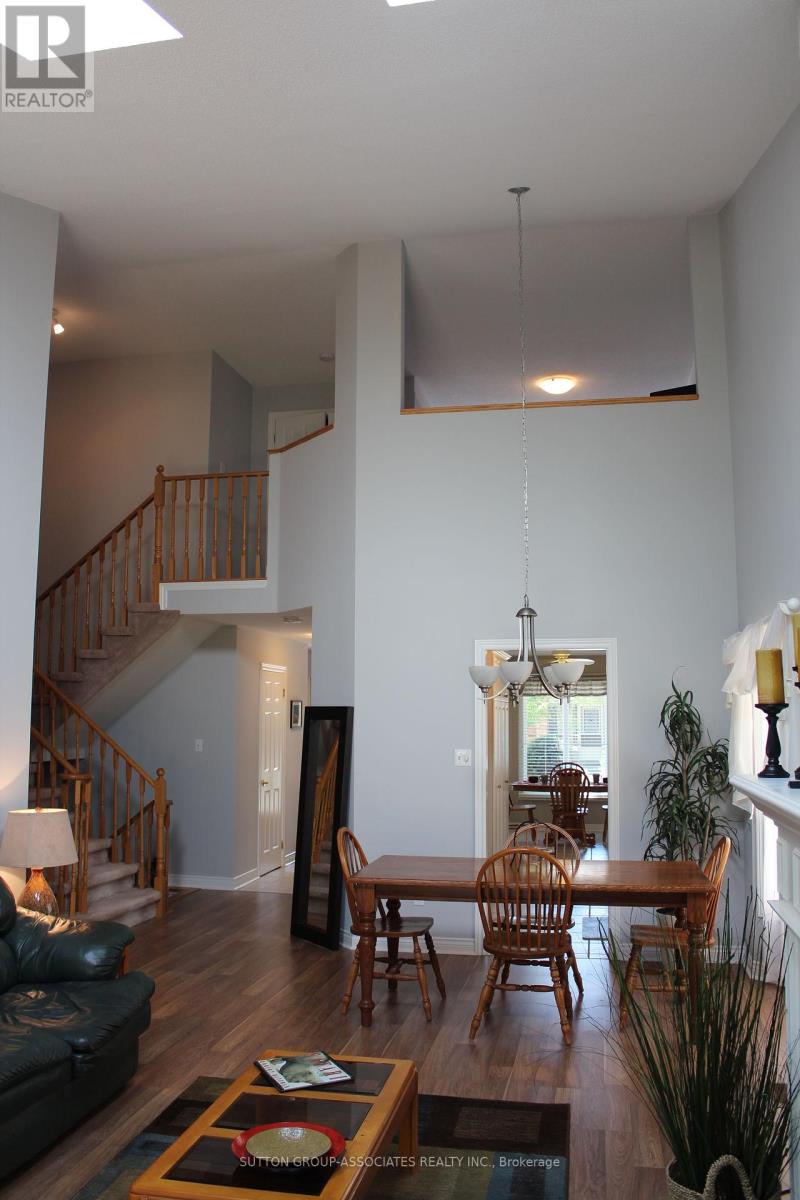7 - 13 Sunset Boulevard New Tecumseth, Ontario L9R 1Y8
$759,000Maintenance, Parking, Insurance, Water
$635 Monthly
Maintenance, Parking, Insurance, Water
$635 MonthlyThis stunning 'Renoir' model in the desirable Briar Hill golf course community offers an optional loft and convenient garage access from the main floor laundry room. Situated on the 7th fairway, this charming 2+2 bedroom bungaloft features a spacious main floor primary bedroom, a bright and open living, dining, and kitchen area perfect for entertaining, and a finished upper loft. The full lower level provides extra space for guests or hobbies. Recent updates include new flooring in the living room and master bedroom, and the home is complemented by two cozy gas fireplaces. Two skylights and a vaulted ceiling add to the airy feel, leading up to the loft and offering a walkout to a private deck and backyard. Enjoy maintenance-free living with lawn care and garden upkeep included. Whether you're relaxing on the deck or warming up by the fireplace, this home is perfect for enjoying year-round comfort! Right next door Nottawasaga offers 2 golf courses, fully equipped gym and spa, fine restaurants, meeting rooms and much more. (id:56889)
Property Details
| MLS® Number | N12064117 |
| Property Type | Single Family |
| Community Name | Rural New Tecumseth |
| Amenities Near By | Hospital, Place Of Worship |
| Community Features | Pet Restrictions, Community Centre |
| Equipment Type | Water Heater - Gas |
| Features | Open Space, Flat Site, In Suite Laundry |
| Parking Space Total | 3 |
| Rental Equipment Type | Water Heater - Gas |
| Structure | Deck, Porch |
| View Type | View |
Building
| Bathroom Total | 4 |
| Bedrooms Above Ground | 2 |
| Bedrooms Below Ground | 2 |
| Bedrooms Total | 4 |
| Age | 16 To 30 Years |
| Amenities | Recreation Centre, Fireplace(s) |
| Appliances | Garage Door Opener Remote(s), Central Vacuum, Dishwasher, Dryer, Garage Door Opener, Stove, Window Coverings, Refrigerator |
| Basement Development | Finished |
| Basement Type | Full (finished) |
| Construction Style Attachment | Detached |
| Cooling Type | Central Air Conditioning |
| Exterior Finish | Brick |
| Fire Protection | Security Guard |
| Fireplace Present | Yes |
| Fireplace Total | 2 |
| Flooring Type | Ceramic, Carpeted |
| Foundation Type | Poured Concrete |
| Half Bath Total | 1 |
| Heating Fuel | Natural Gas |
| Heating Type | Forced Air |
| Stories Total | 2 |
| Size Interior | 1600 - 1799 Sqft |
| Type | House |
Parking
| Garage |
Land
| Acreage | No |
| Land Amenities | Hospital, Place Of Worship |
| Surface Water | River/stream |
| Zoning Description | Osp |
Rooms
| Level | Type | Length | Width | Dimensions |
|---|---|---|---|---|
| Lower Level | Utility Room | 4.34 m | 2.72 m | 4.34 m x 2.72 m |
| Lower Level | Family Room | 7.45 m | 4.31 m | 7.45 m x 4.31 m |
| Lower Level | Bedroom 2 | 3.97 m | 3.41 m | 3.97 m x 3.41 m |
| Lower Level | Other | 3.18 m | 2.71 m | 3.18 m x 2.71 m |
| Main Level | Living Room | 7.26 m | 3.84 m | 7.26 m x 3.84 m |
| Main Level | Kitchen | 7.28 m | 2.96 m | 7.28 m x 2.96 m |
| Main Level | Primary Bedroom | 4.61 m | 3.98 m | 4.61 m x 3.98 m |
| Main Level | Bathroom | 3.91 m | 1.81 m | 3.91 m x 1.81 m |
| Main Level | Laundry Room | 3.69 m | 1.61 m | 3.69 m x 1.61 m |
| Main Level | Foyer | 3.94 m | 1.61 m | 3.94 m x 1.61 m |
| Upper Level | Loft | 6.88 m | 3.01 m | 6.88 m x 3.01 m |
https://www.realtor.ca/real-estate/28125708/7-13-sunset-boulevard-new-tecumseth-rural-new-tecumseth

358 Davenport Road
Toronto, Ontario M5R 1K6
(416) 966-0300
(416) 966-0080
Interested?
Contact us for more information
























