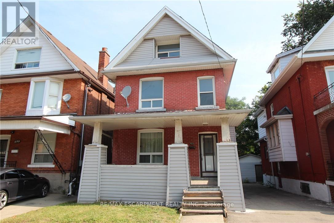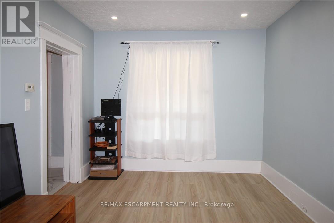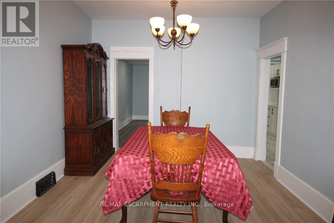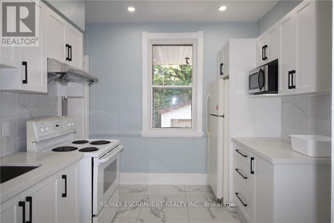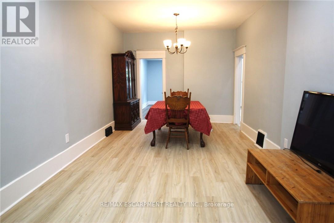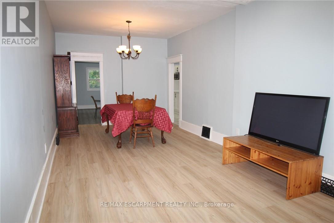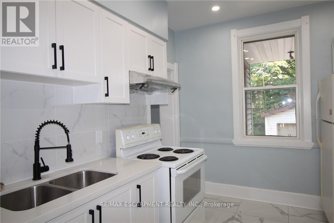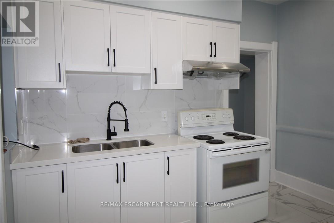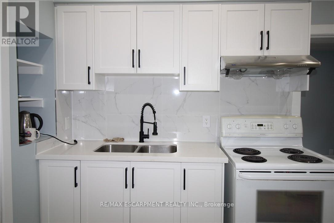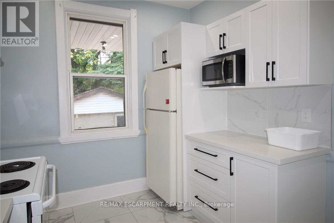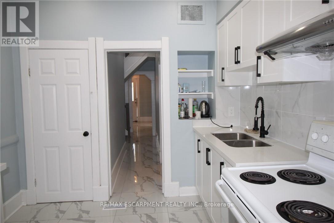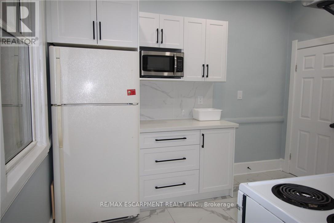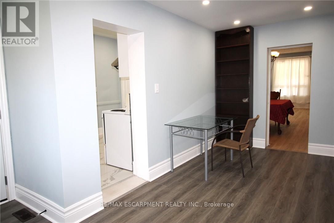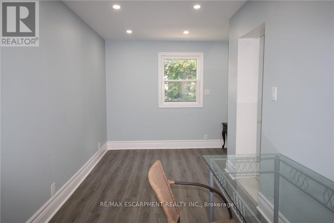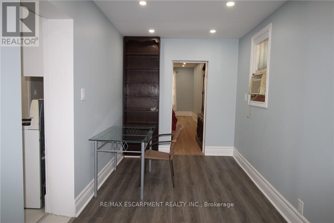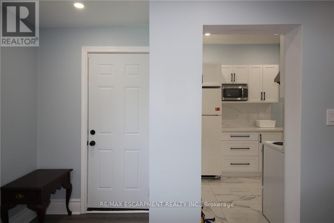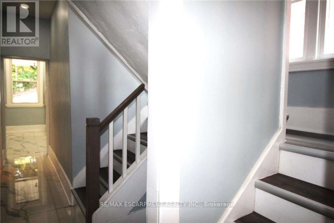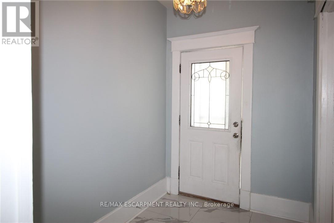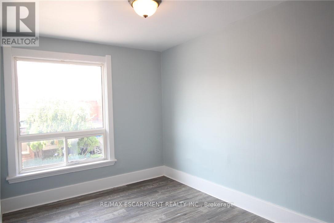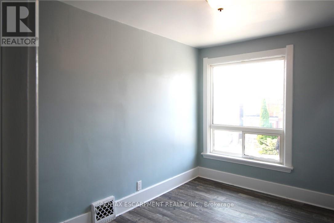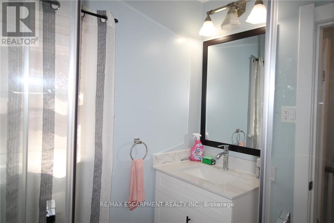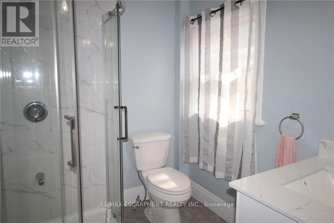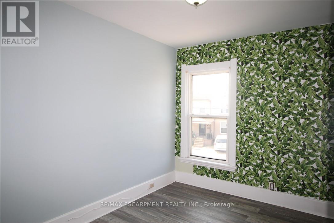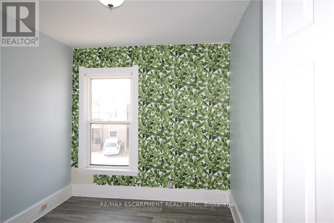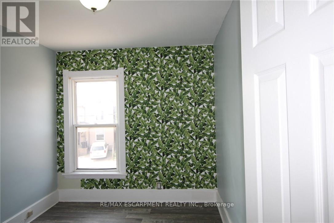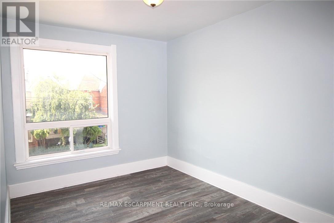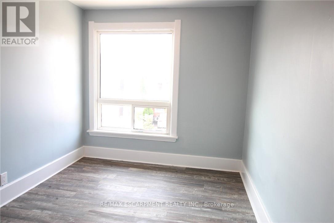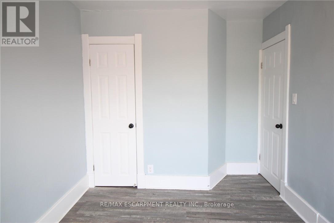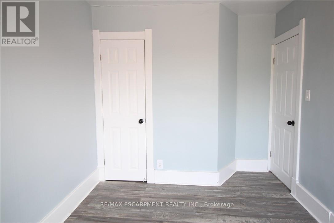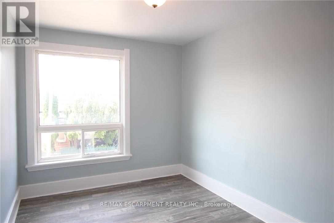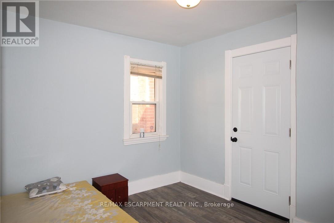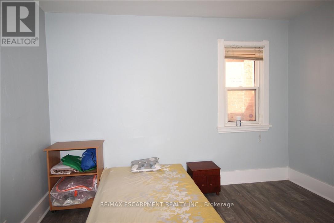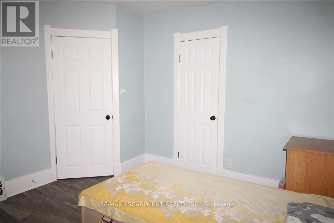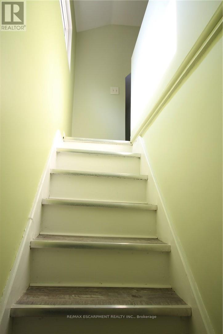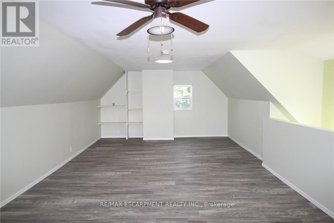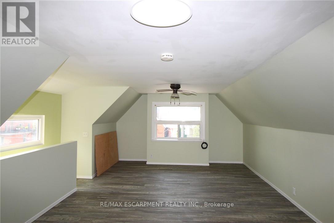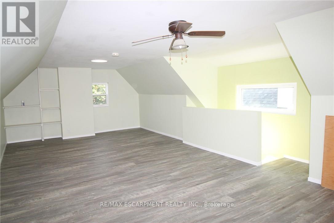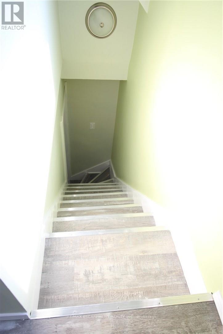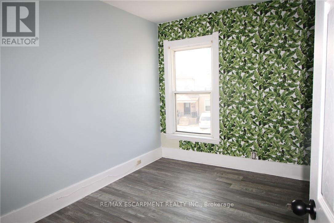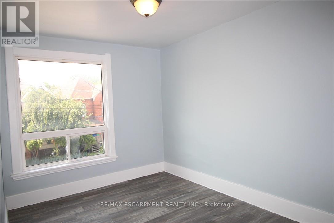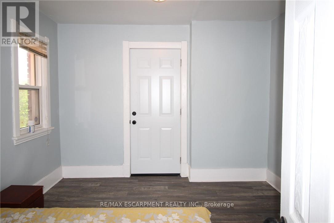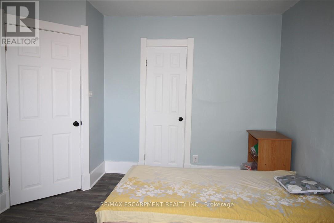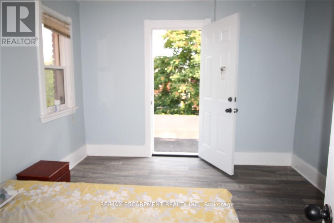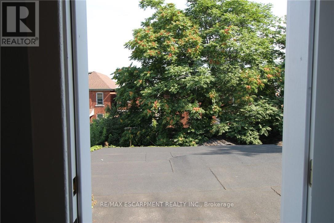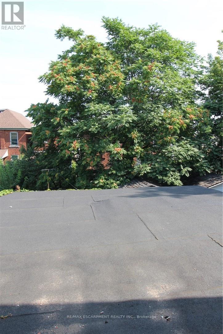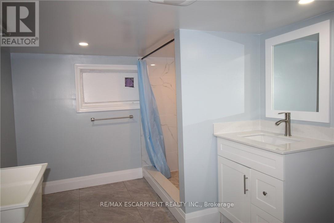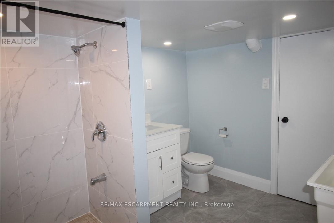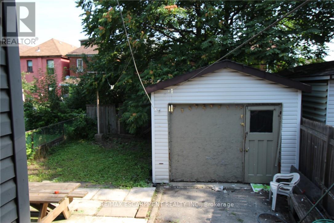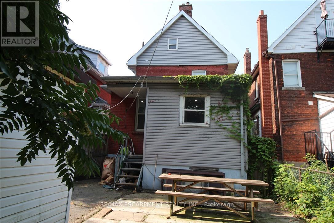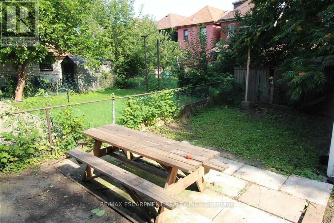701 Wilson Street Hamilton (Landsdale), Ontario L8L 1V5
4 Bedroom
2 Bathroom
1500 - 2000 sqft
Wall Unit
Forced Air
$499,900
Sunny, warm and inviting best describes this beautifully completed renovated all brick, 4 bedrms, 2 bathrooms, 2.5-storey family home. Large living and dining room. New kitchen countertop & cabinets. Second floor 3 good size bedrooms & 4pc full bath. Finished attic with 1 oversize size 4th bedroom. New 3 pc washrooms in the basement. New light fixtures & doors. New laminate flooring throughout. Fenced back yard. Detached garage. Located at a very convenient location with many nearby public transportation options. (id:56889)
Property Details
| MLS® Number | X12360228 |
| Property Type | Single Family |
| Community Name | Landsdale |
| Amenities Near By | Public Transit |
| Equipment Type | Water Heater |
| Features | Carpet Free |
| Parking Space Total | 1 |
| Rental Equipment Type | Water Heater |
Building
| Bathroom Total | 2 |
| Bedrooms Above Ground | 4 |
| Bedrooms Total | 4 |
| Age | 100+ Years |
| Appliances | Dryer, Stove, Washer, Refrigerator |
| Basement Type | Full |
| Construction Style Attachment | Detached |
| Cooling Type | Wall Unit |
| Exterior Finish | Brick |
| Foundation Type | Stone |
| Heating Fuel | Natural Gas |
| Heating Type | Forced Air |
| Stories Total | 3 |
| Size Interior | 1500 - 2000 Sqft |
| Type | House |
| Utility Water | Municipal Water |
Parking
| Detached Garage | |
| Garage |
Land
| Acreage | No |
| Fence Type | Fenced Yard |
| Land Amenities | Public Transit |
| Sewer | Sanitary Sewer |
| Size Depth | 94 Ft ,10 In |
| Size Frontage | 28 Ft ,10 In |
| Size Irregular | 28.9 X 94.9 Ft |
| Size Total Text | 28.9 X 94.9 Ft|under 1/2 Acre |
| Zoning Description | D |
Rooms
| Level | Type | Length | Width | Dimensions |
|---|---|---|---|---|
| Second Level | Primary Bedroom | 3.53 m | 3.25 m | 3.53 m x 3.25 m |
| Second Level | Bedroom | 3.53 m | 2.62 m | 3.53 m x 2.62 m |
| Second Level | Bedroom | 3.48 m | 2.54 m | 3.48 m x 2.54 m |
| Second Level | Bathroom | 1.52 m | 1.52 m | 1.52 m x 1.52 m |
| Third Level | Bedroom | 7.62 m | 3.96 m | 7.62 m x 3.96 m |
| Basement | Other | 5.18 m | 2.44 m | 5.18 m x 2.44 m |
| Basement | Bathroom | 1.52 m | 1.52 m | 1.52 m x 1.52 m |
| Basement | Laundry Room | 1.52 m | 1.52 m | 1.52 m x 1.52 m |
| Main Level | Foyer | 3.05 m | 1.22 m | 3.05 m x 1.22 m |
| Main Level | Living Room | 3.96 m | 3.2 m | 3.96 m x 3.2 m |
| Main Level | Dining Room | 3.51 m | 3.3 m | 3.51 m x 3.3 m |
| Main Level | Kitchen | 3.35 m | 2.79 m | 3.35 m x 2.79 m |
| Main Level | Family Room | 5.18 m | 2.29 m | 5.18 m x 2.29 m |
https://www.realtor.ca/real-estate/28768121/701-wilson-street-hamilton-landsdale-landsdale

RE/MAX ESCARPMENT REALTY INC.
2180 Itabashi Way #4b
Burlington, Ontario L7M 5A5
2180 Itabashi Way #4b
Burlington, Ontario L7M 5A5
(905) 639-7676
(905) 681-9908
www.remaxescarpment.com/
Interested?
Contact us for more information

