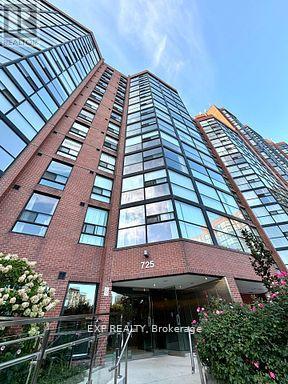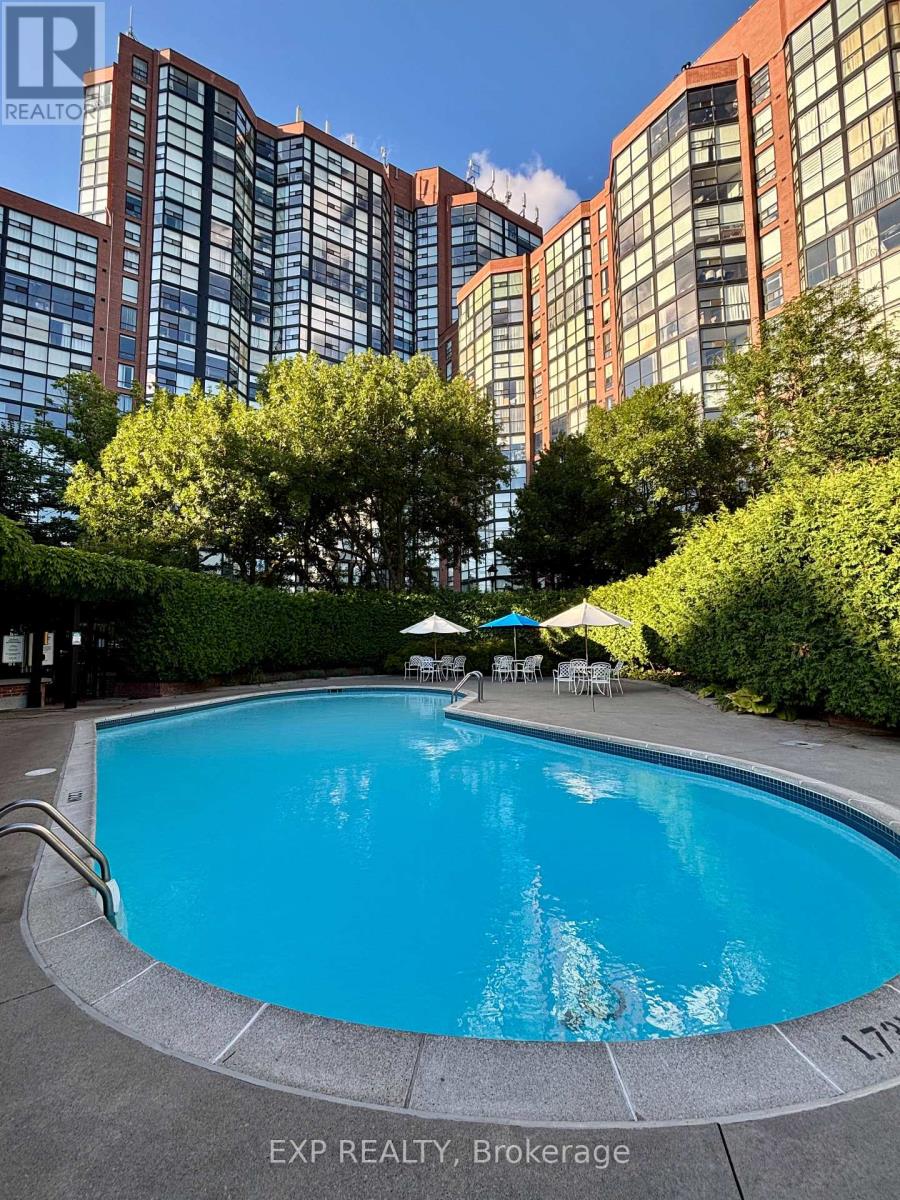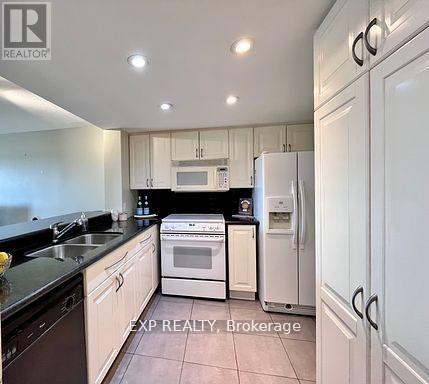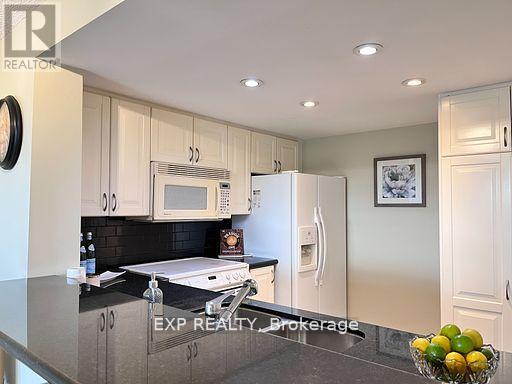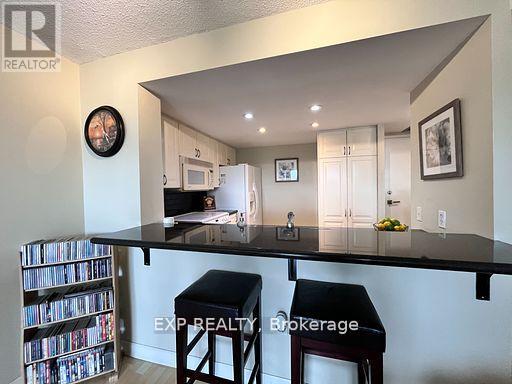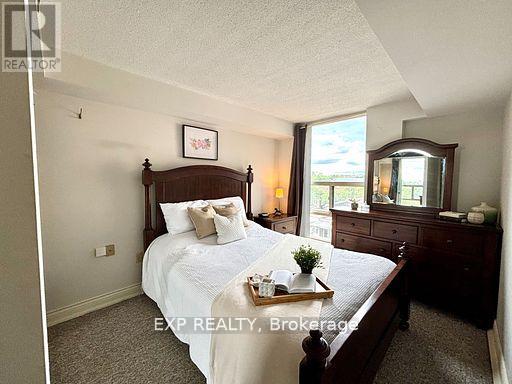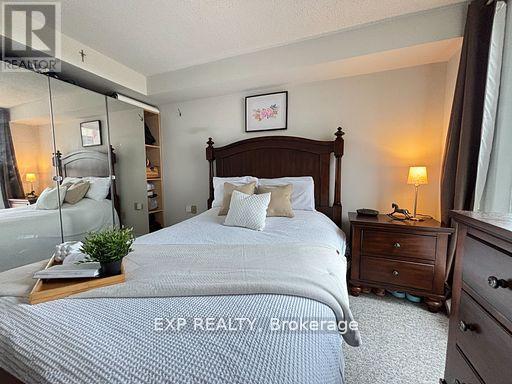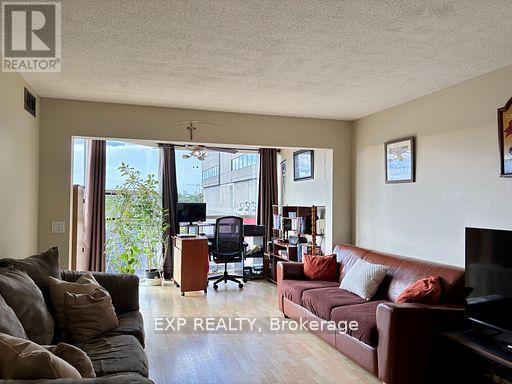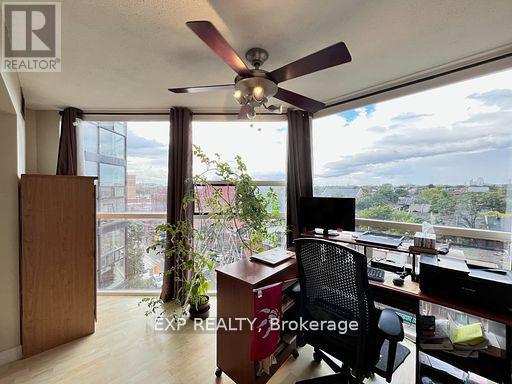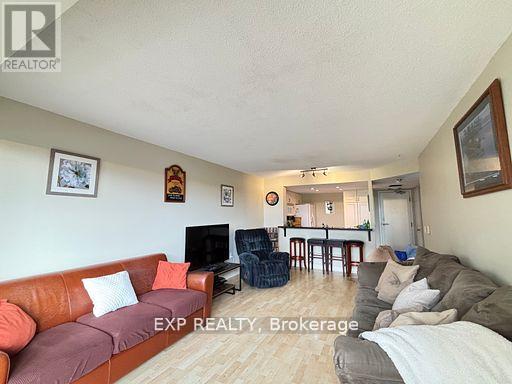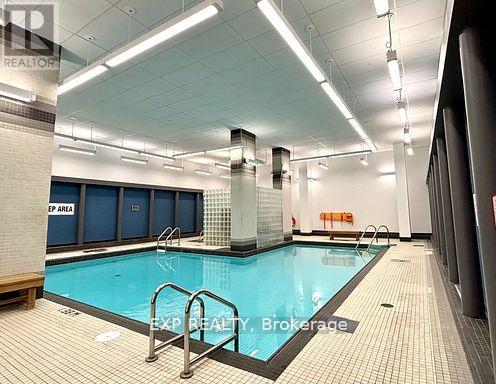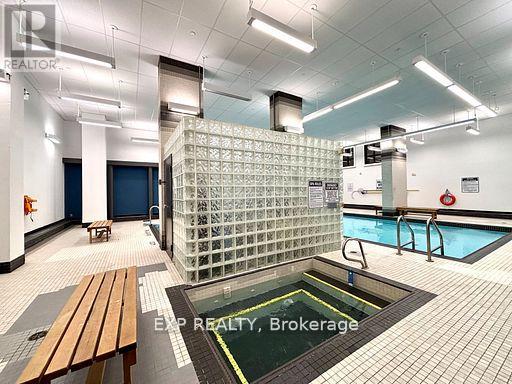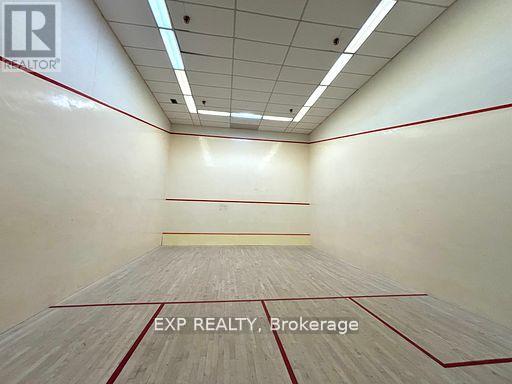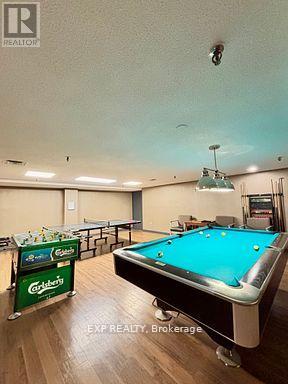705 - 725 King Street W Toronto (Niagara), Ontario M5V 2W9
$520,000Maintenance, Common Area Maintenance, Water, Insurance
$729 Monthly
Maintenance, Common Area Maintenance, Water, Insurance
$729 MonthlyWelcome to 725 King St W! This spacious 1-bedroom + den condo offers just under 700 sqft. of functional living in the heart of King West. As you step into the unit, you are welcomed by a large kitchen with full-sized appliances, black granite countertops, and a breakfast bar. The versatile den is ideal as a home office or dining space. The Northwest exposure fills the unit with natural light and stunning sunset views. Enjoy a 4-piece bath, a large bedroom with closet space, ample storage, and access to resort-style amenities including indoor/outdoor pools, fitness and squash courts, party rooms, plus a private garden courtyard. Steps from restaurants, parks, schools, BMO Field, Exhibition Place, Harbourfront, and TTC transit, this condo is the perfect blend of comfort and city convenience. (id:56889)
Property Details
| MLS® Number | C12437785 |
| Property Type | Single Family |
| Community Name | Niagara |
| Amenities Near By | Park, Place Of Worship, Public Transit, Schools |
| Community Features | Pet Restrictions, Community Centre |
| Parking Space Total | 1 |
| Pool Type | Indoor Pool |
Building
| Bathroom Total | 1 |
| Bedrooms Above Ground | 1 |
| Bedrooms Below Ground | 1 |
| Bedrooms Total | 2 |
| Age | 31 To 50 Years |
| Amenities | Exercise Centre, Visitor Parking, Separate Electricity Meters |
| Cooling Type | Central Air Conditioning |
| Exterior Finish | Brick |
| Fire Protection | Security Guard, Security System, Smoke Detectors |
| Flooring Type | Laminate, Ceramic |
| Heating Fuel | Electric |
| Heating Type | Heat Pump |
| Size Interior | 600 - 699 Sqft |
| Type | Apartment |
Parking
| Underground | |
| Garage |
Land
| Acreage | No |
| Land Amenities | Park, Place Of Worship, Public Transit, Schools |
Rooms
| Level | Type | Length | Width | Dimensions |
|---|---|---|---|---|
| Main Level | Living Room | 3.53 m | 5.34 m | 3.53 m x 5.34 m |
| Main Level | Dining Room | 3.53 m | 5.34 m | 3.53 m x 5.34 m |
| Main Level | Kitchen | 2.68 m | 2.12 m | 2.68 m x 2.12 m |
| Main Level | Solarium | 2.63 m | 3.53 m | 2.63 m x 3.53 m |
| Main Level | Primary Bedroom | 2.85 m | 3.24 m | 2.85 m x 3.24 m |
https://www.realtor.ca/real-estate/28936310/705-725-king-street-w-toronto-niagara-niagara
Salesperson
(905) 507-4776

Salesperson
(289) 207-2700
(289) 207-2700
www.richardsonsells.com/
www.facebook.com/markricharsonrealtor/
https://twitter.com/mark_richardson
https://www.linkedin.com/in/mark-richardson-18384832/

272 Queen Street East
Brampton, Ontario L6V 1B9
(905) 454-1100
(905) 454-7335
Interested?
Contact us for more information

