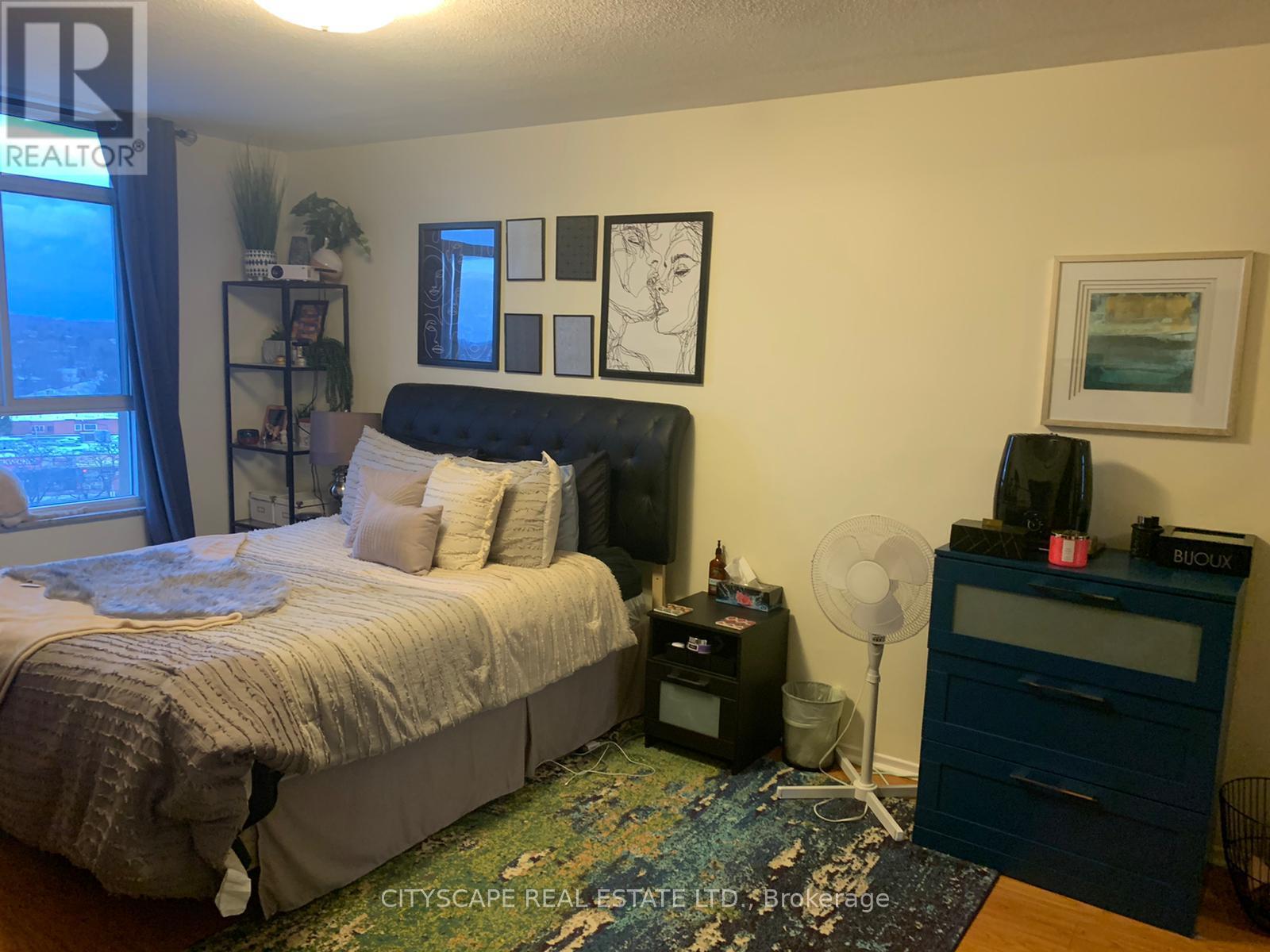706 - 2550 Pharmacy Avenue Toronto (L'amoreaux), Ontario M1W 1H9
$2,600 Monthly
Bright & Spacious Condo in Prime, Serene Location - All Utilities Included! Welcome to this beautifully maintained, sun-filled suite located in one of the area's most sought-after and peaceful neighbourhoods. This spacious unit features a large, private balcony perfect for morning coffee or evening relaxation. Situated in a family-friendly, well-managed building, this condo offers the perfect blend of comfort and convenience. Enjoy access to resort-style amenities, including an outdoor pool, tennis court, fully equipped gym, sauna, and a stylish party room all designed to elevate your lifestyle. All utilities plus cable are included, making for truly hassle-free living. Outstanding location for commuters and students alike! TTC at your doorstep, and just minutes to Hwy 401/404, Bridlewood Mall, parks, and community centres. Zoned for top-rated schools such as Sir John A. Macdonald CI, and a smart choice for students of U of T Scarborough, York University, and Seneca College. Spacious Layout Oversized Balcony Full Suite of Amenities All Utilities + Cable Included Prime Transit & School Access. Don't miss this incredible opportunity-book your private showing today! (id:56889)
Property Details
| MLS® Number | E12363194 |
| Property Type | Single Family |
| Community Name | L'Amoreaux |
| Community Features | Pet Restrictions |
| Features | Balcony |
| Parking Space Total | 1 |
Building
| Bathroom Total | 1 |
| Bedrooms Above Ground | 2 |
| Bedrooms Total | 2 |
| Cooling Type | Window Air Conditioner |
| Exterior Finish | Brick |
| Heating Fuel | Electric |
| Heating Type | Radiant Heat |
| Size Interior | 900 - 999 Sqft |
| Type | Apartment |
Parking
| Underground | |
| Garage |
Land
| Acreage | No |
Rooms
| Level | Type | Length | Width | Dimensions |
|---|---|---|---|---|
| Flat | Living Room | 5.76 m | 3.48 m | 5.76 m x 3.48 m |
| Flat | Dining Room | 3.41 m | 2.35 m | 3.41 m x 2.35 m |
| Flat | Kitchen | 3.31 m | 2.28 m | 3.31 m x 2.28 m |
| Flat | Primary Bedroom | 4.98 m | 3.31 m | 4.98 m x 3.31 m |
| Flat | Bedroom 2 | 3.98 m | 2.88 m | 3.98 m x 2.88 m |
https://www.realtor.ca/real-estate/28774428/706-2550-pharmacy-avenue-toronto-lamoreaux-lamoreaux
Salesperson
(905) 241-2222

885 Plymouth Dr #2
Mississauga, Ontario L5V 0B5
(905) 241-2222
(905) 241-3333
Interested?
Contact us for more information
















