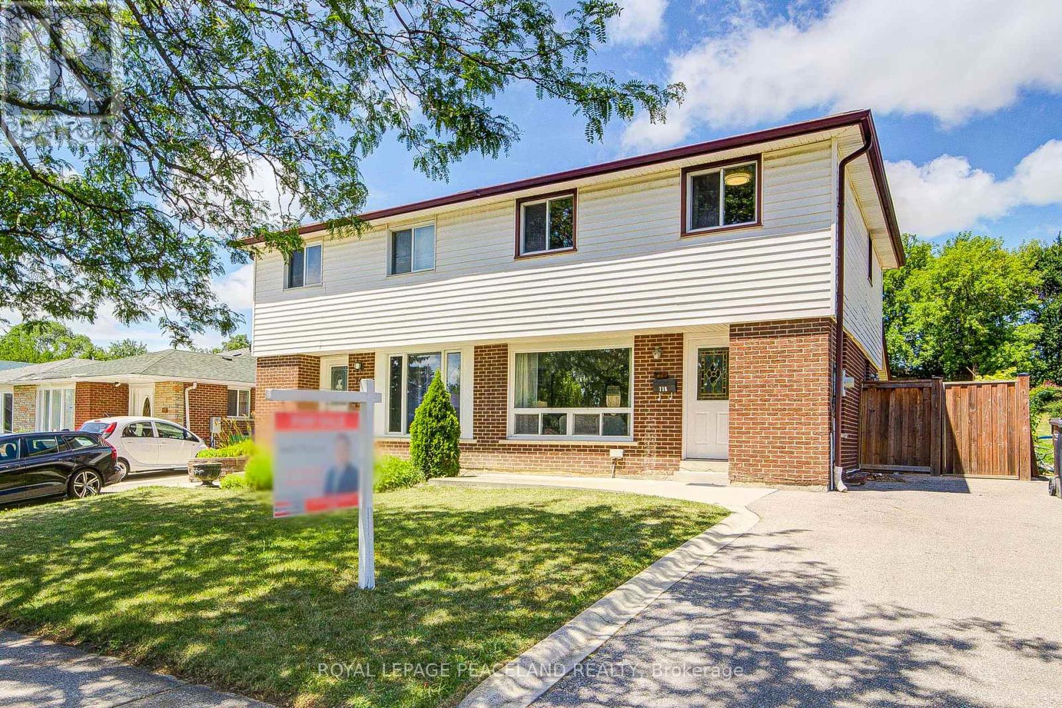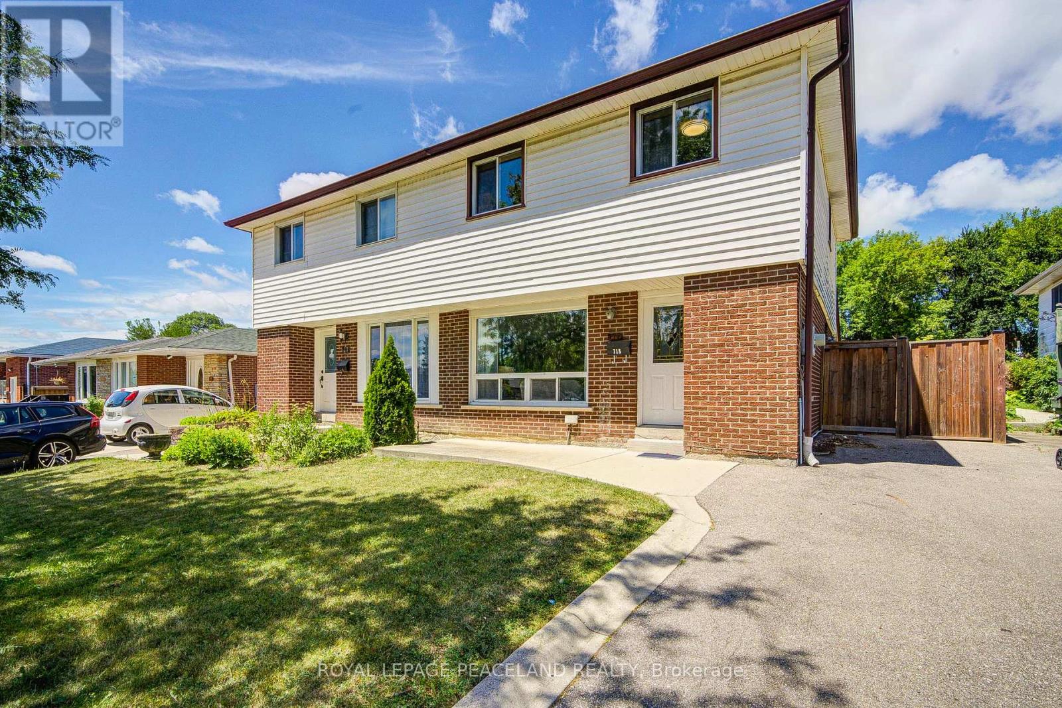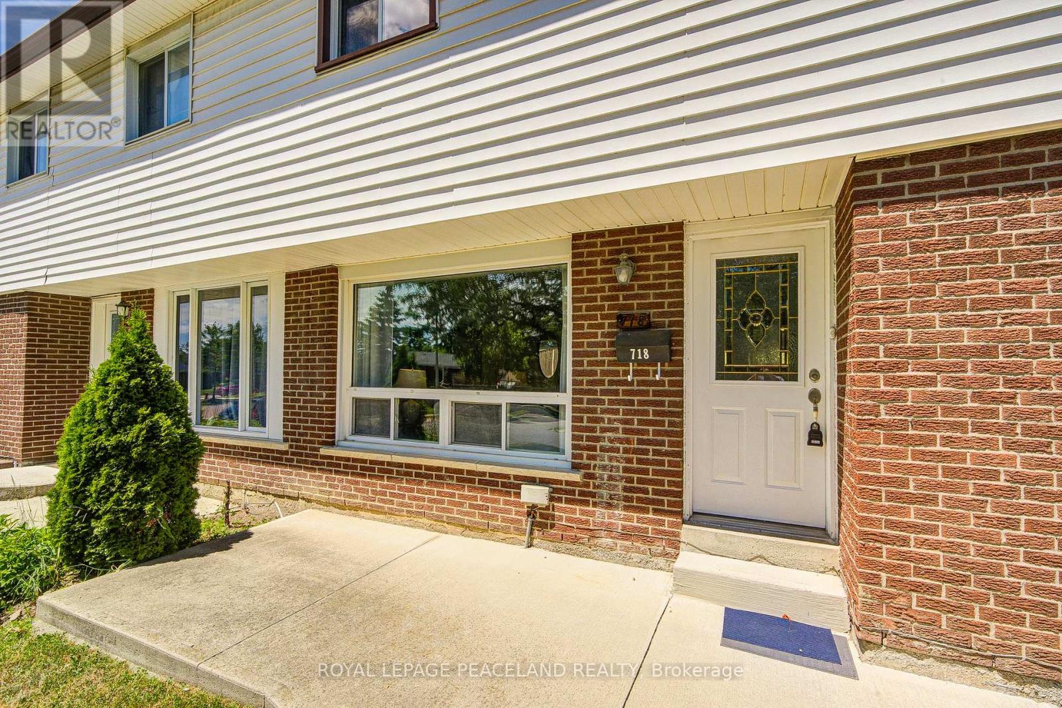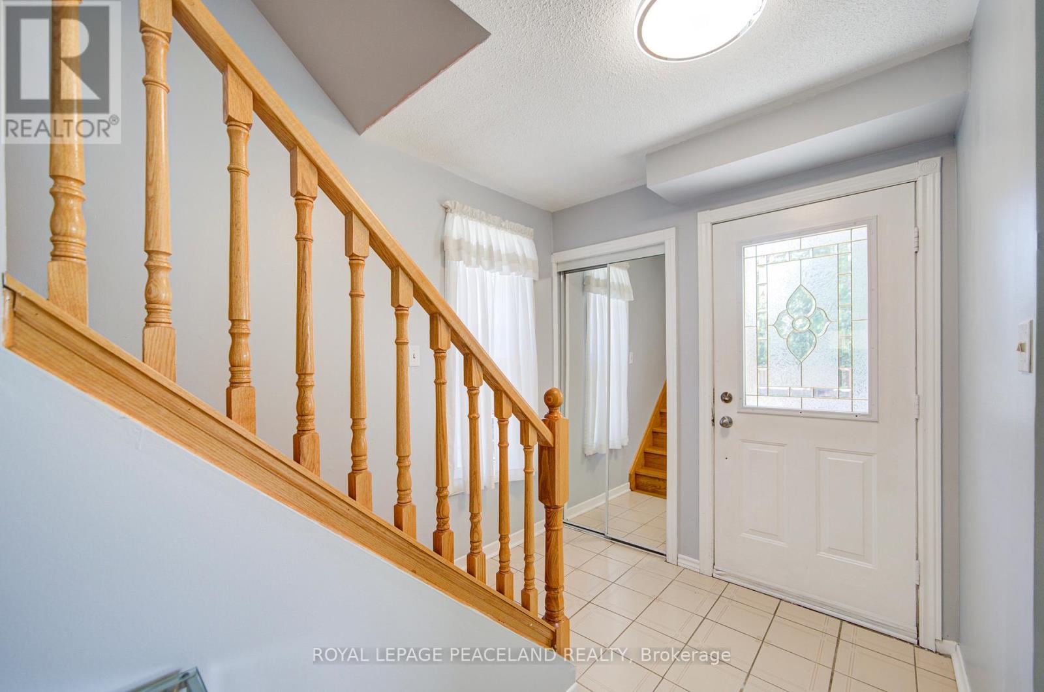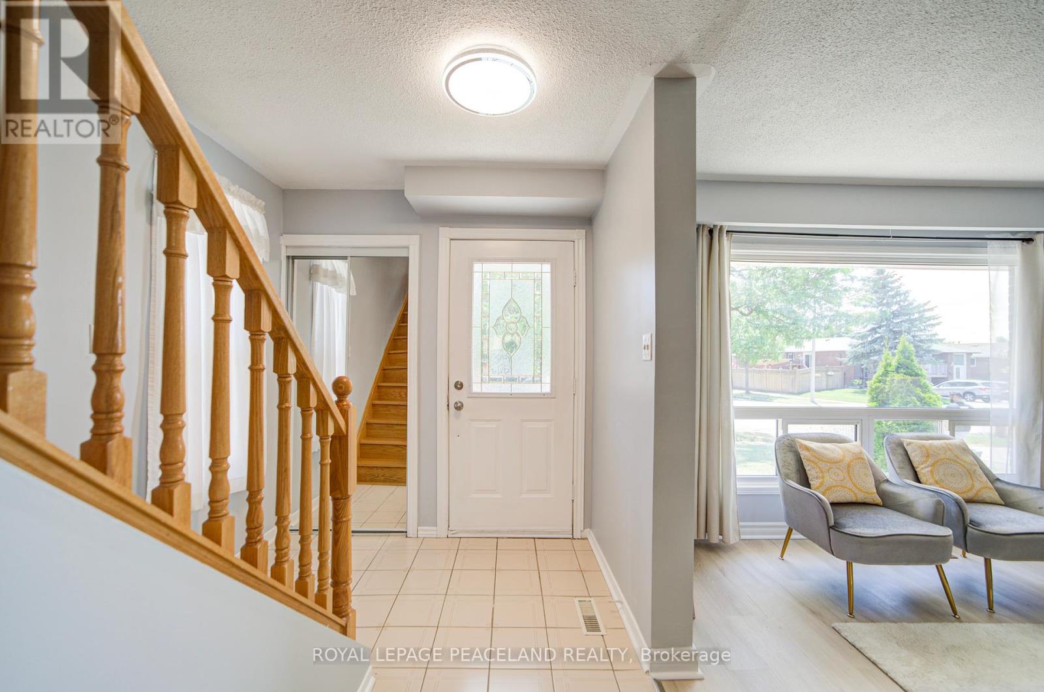718 Eaglemount Crescent Mississauga (Erindale), Ontario L5C 1N9
3 Bedroom
2 Bathroom
1100 - 1500 sqft
Central Air Conditioning
Forced Air
$949,000
Fantastic opportunity to own a beautifully maintained semi-detached home in Mississauga 2 Storey Semi - Sitting On Huge 30' X 170' Private Lot. Freshly Painted. Doors & Windows Replaced. New Electrical Panel. Front And Side Patio/Concrete Curbs. Bsmt Bathroom. Walk To Schools, Bus Stop, Library, Close To U.T.M., Square One, Erindale 'Go'. (id:56889)
Property Details
| MLS® Number | W12296278 |
| Property Type | Single Family |
| Community Name | Erindale |
| Parking Space Total | 2 |
Building
| Bathroom Total | 2 |
| Bedrooms Above Ground | 3 |
| Bedrooms Total | 3 |
| Appliances | Dishwasher, Dryer, Freezer, Stove, Washer, Refrigerator |
| Basement Development | Finished |
| Basement Type | Full (finished) |
| Construction Style Attachment | Semi-detached |
| Cooling Type | Central Air Conditioning |
| Exterior Finish | Aluminum Siding, Brick |
| Flooring Type | Laminate, Ceramic, Hardwood, Carpeted, Linoleum |
| Foundation Type | Concrete |
| Heating Fuel | Natural Gas |
| Heating Type | Forced Air |
| Stories Total | 2 |
| Size Interior | 1100 - 1500 Sqft |
| Type | House |
| Utility Water | Municipal Water |
Parking
| No Garage |
Land
| Acreage | No |
| Sewer | Sanitary Sewer |
| Size Depth | 170 Ft |
| Size Frontage | 30 Ft |
| Size Irregular | 30 X 170 Ft |
| Size Total Text | 30 X 170 Ft |
Rooms
| Level | Type | Length | Width | Dimensions |
|---|---|---|---|---|
| Second Level | Primary Bedroom | 11.29 m | 13.12 m | 11.29 m x 13.12 m |
| Second Level | Bedroom 2 | 14.99 m | 8.96 m | 14.99 m x 8.96 m |
| Second Level | Bedroom 3 | 10.07 m | 10.93 m | 10.07 m x 10.93 m |
| Basement | Recreational, Games Room | 19.03 m | 15.58 m | 19.03 m x 15.58 m |
| Basement | Laundry Room | 8.53 m | 7.55 m | 8.53 m x 7.55 m |
| Basement | Bathroom | 10.93 m | 5.74 m | 10.93 m x 5.74 m |
| Main Level | Living Room | 12.57 m | 11.15 m | 12.57 m x 11.15 m |
| Main Level | Dining Room | 11.91 m | 8.23 m | 11.91 m x 8.23 m |
| Main Level | Kitchen | 12.47 m | 10.17 m | 12.47 m x 10.17 m |
https://www.realtor.ca/real-estate/28630104/718-eaglemount-crescent-mississauga-erindale-erindale
ANDY NHAN NGUYEN
Salesperson
(905) 503-8808
Salesperson
(905) 503-8808

ROYAL LEPAGE PEACELAND REALTY
242 Earl Stewart Dr
Aurora, Ontario L4G 6V8
242 Earl Stewart Dr
Aurora, Ontario L4G 6V8
(905) 503-8808
(905) 707-0288
HTTP://www.peacelandrealty.com
Interested?
Contact us for more information

