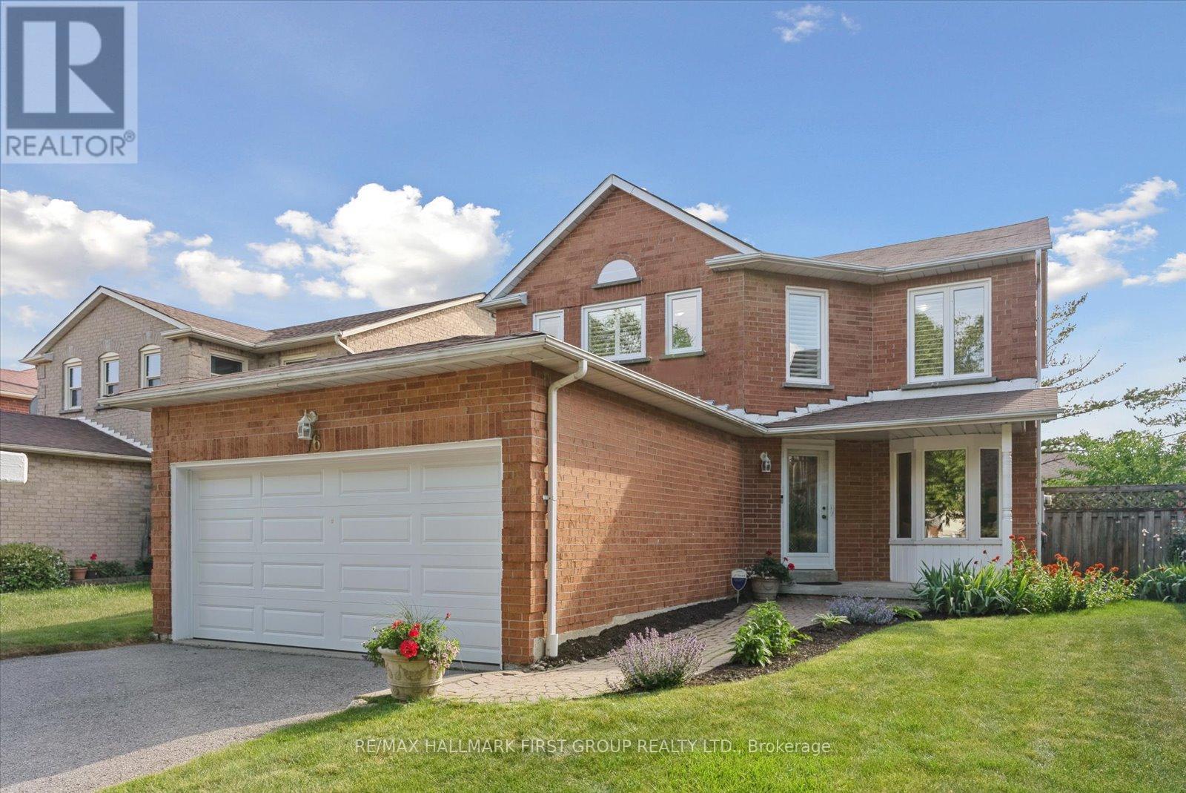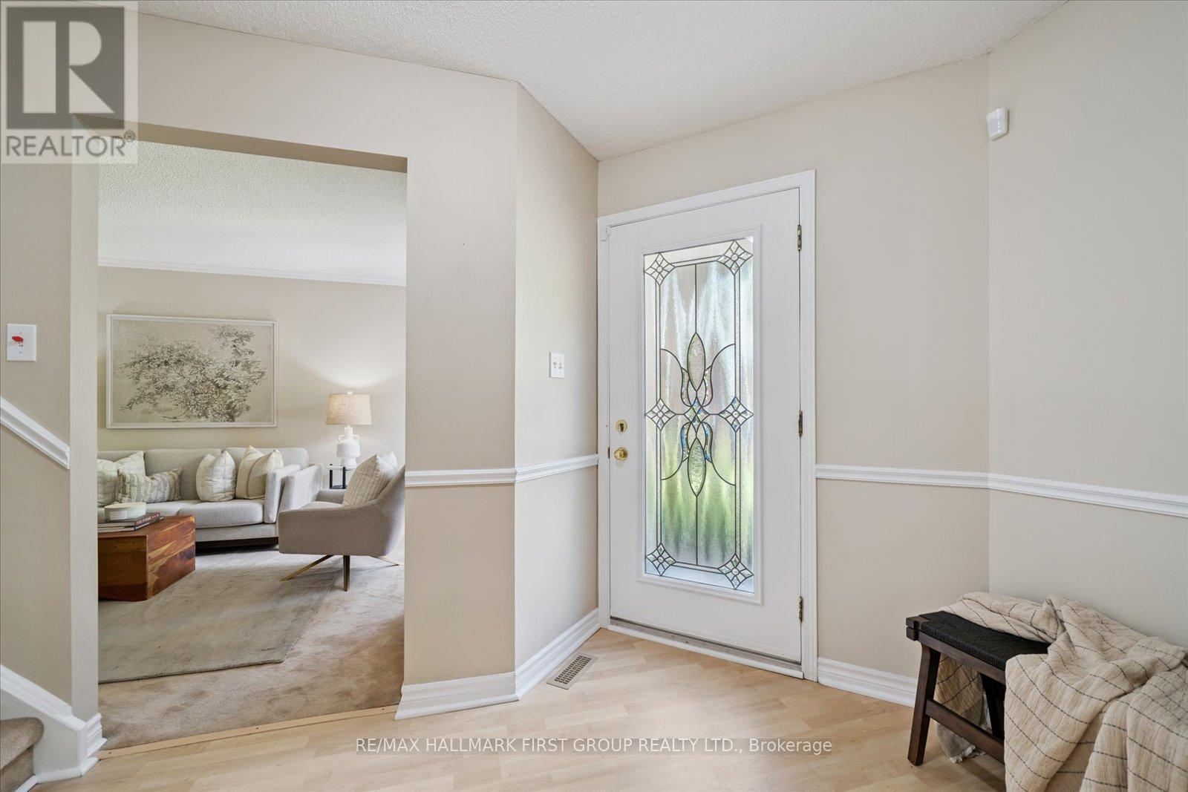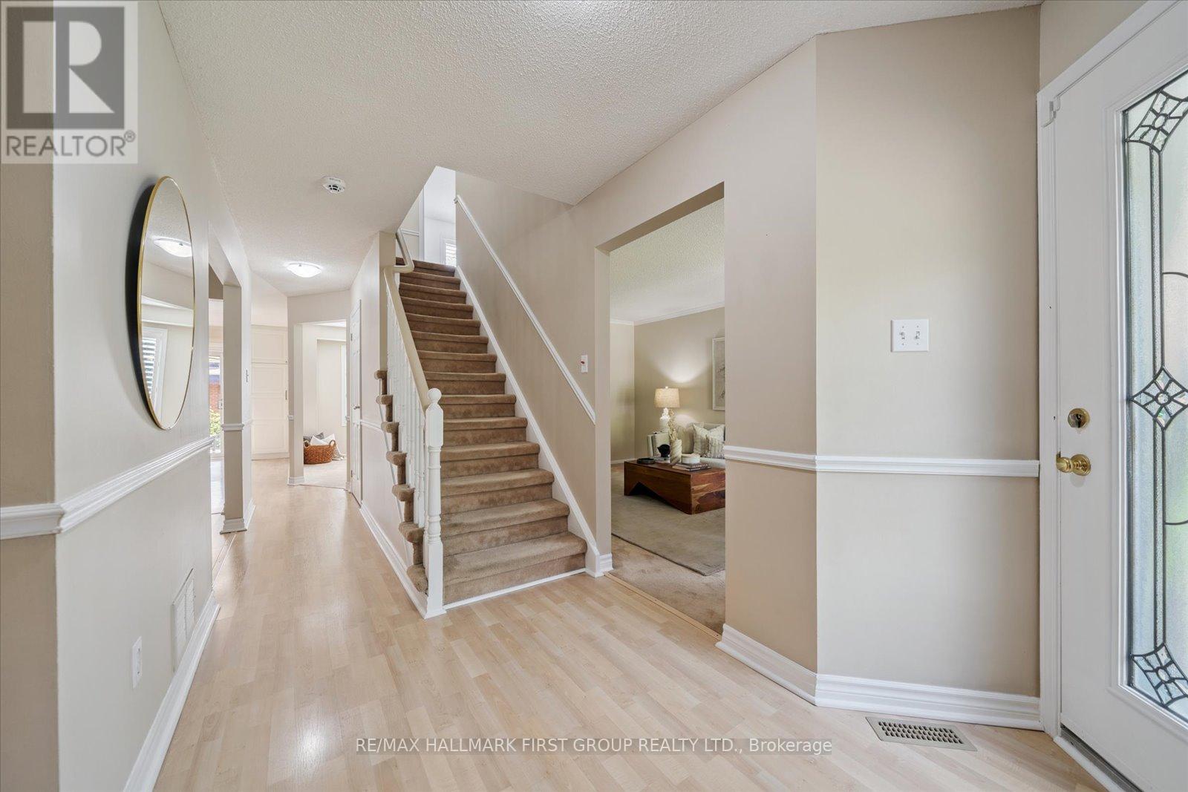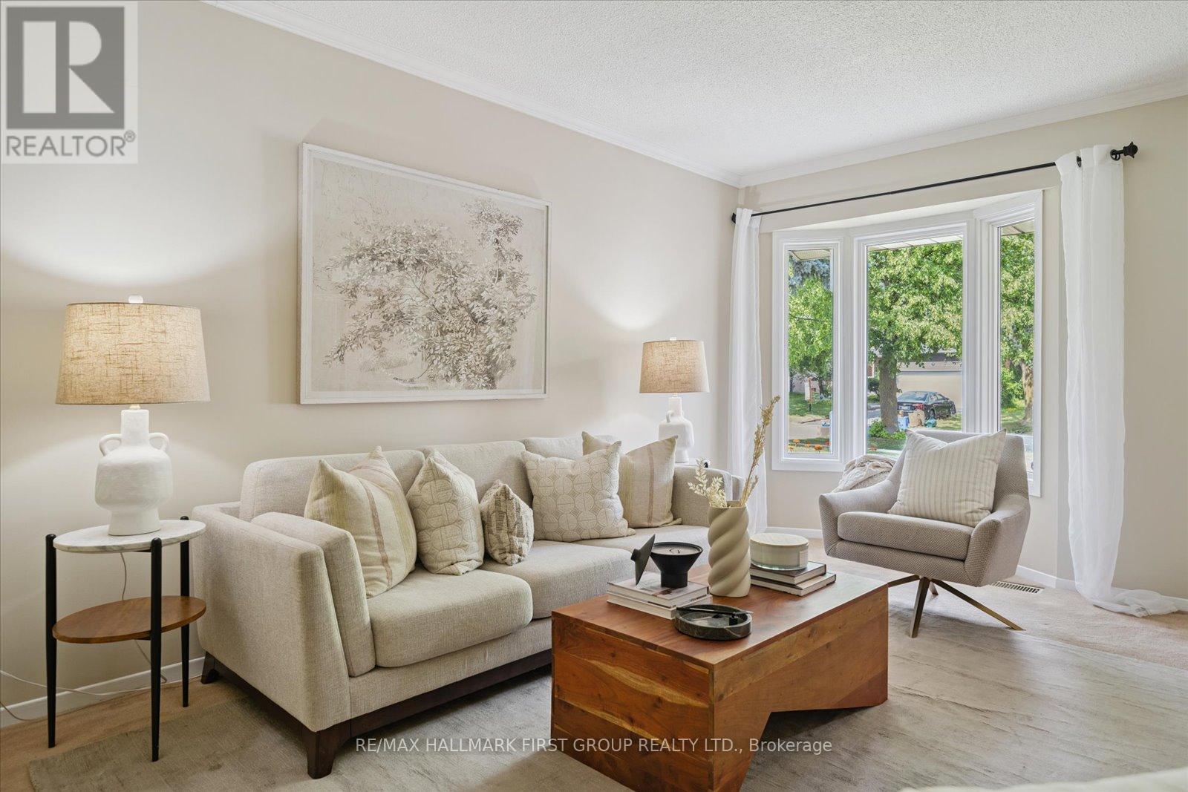76 Pembry Drive Ajax (Central), Ontario L1S 6N9
$939,898
Spacious 4-bedroom, 3-bath home tucked away on a quiet, tree-lined street in one of Ajax's established neighbourhoods. With its timeless brick exterior and double car garage, this home delivers standout curb appeal. Inside, you'll find an updated kitchen featuring sparkling granite countertops, stainless steel appliances, and a modern tile backsplash. Enjoy the comfort and spaciousness of a separate living, dining, and family room, all enhanced by California shutters for a clean, contemporary feel. A renovated powder room and convenient main-floor laundry round out the thoughtful layout. Upstairs, 4 generously sized bedrooms await, including a bright and airy primary suite with walk-in closet and private ensuite. The fully fenced backyard, complete with pergola, sets the scene for summer barbecues or peaceful evenings under the stars. Located minutes from top-ranked schools, shopping, major highways, and Lifetime Fitness - this home checks all the boxes for family living and everyday ease. (id:56889)
Property Details
| MLS® Number | E12313369 |
| Property Type | Single Family |
| Community Name | Central |
| Parking Space Total | 4 |
Building
| Bathroom Total | 3 |
| Bedrooms Above Ground | 4 |
| Bedrooms Below Ground | 1 |
| Bedrooms Total | 5 |
| Amenities | Fireplace(s) |
| Basement Development | Partially Finished |
| Basement Type | N/a (partially Finished) |
| Construction Style Attachment | Detached |
| Cooling Type | Central Air Conditioning |
| Exterior Finish | Brick |
| Fireplace Present | Yes |
| Foundation Type | Concrete |
| Half Bath Total | 1 |
| Heating Fuel | Natural Gas |
| Heating Type | Forced Air |
| Stories Total | 2 |
| Size Interior | 1500 - 2000 Sqft |
| Type | House |
| Utility Water | Municipal Water |
Parking
| Attached Garage | |
| Garage |
Land
| Acreage | No |
| Sewer | Sanitary Sewer |
| Size Depth | 111 Ft ,9 In |
| Size Frontage | 44 Ft ,3 In |
| Size Irregular | 44.3 X 111.8 Ft |
| Size Total Text | 44.3 X 111.8 Ft |
Rooms
| Level | Type | Length | Width | Dimensions |
|---|---|---|---|---|
| Second Level | Primary Bedroom | 3.384 m | 4.932 m | 3.384 m x 4.932 m |
| Second Level | Bedroom 2 | 3.023 m | 4.099 m | 3.023 m x 4.099 m |
| Second Level | Bedroom 3 | 3.476 m | 2.9 m | 3.476 m x 2.9 m |
| Second Level | Bedroom 4 | 4.085 m | 3.214 m | 4.085 m x 3.214 m |
| Main Level | Living Room | 4.849 m | 3.513 m | 4.849 m x 3.513 m |
| Main Level | Dining Room | 3.227 m | 3.032 m | 3.227 m x 3.032 m |
| Main Level | Kitchen | 3.462 m | 4.702 m | 3.462 m x 4.702 m |
| Main Level | Family Room | 5.252 m | 3.208 m | 5.252 m x 3.208 m |
https://www.realtor.ca/real-estate/28666298/76-pembry-drive-ajax-central-central


314 Harwood Ave South #200
Ajax, Ontario L1S 2J1
(905) 683-5000
(905) 619-2500
www.remaxhallmark.com/Hallmark-Durham
Broker
(905) 683-5000

314 Harwood Ave South #200
Ajax, Ontario L1S 2J1
(905) 683-5000
(905) 619-2500
www.remaxhallmark.com/Hallmark-Durham
Interested?
Contact us for more information





























