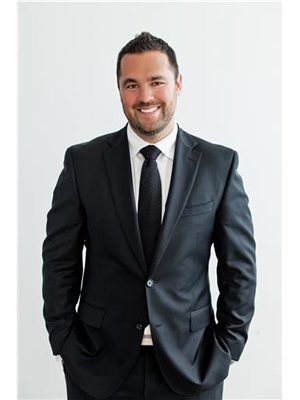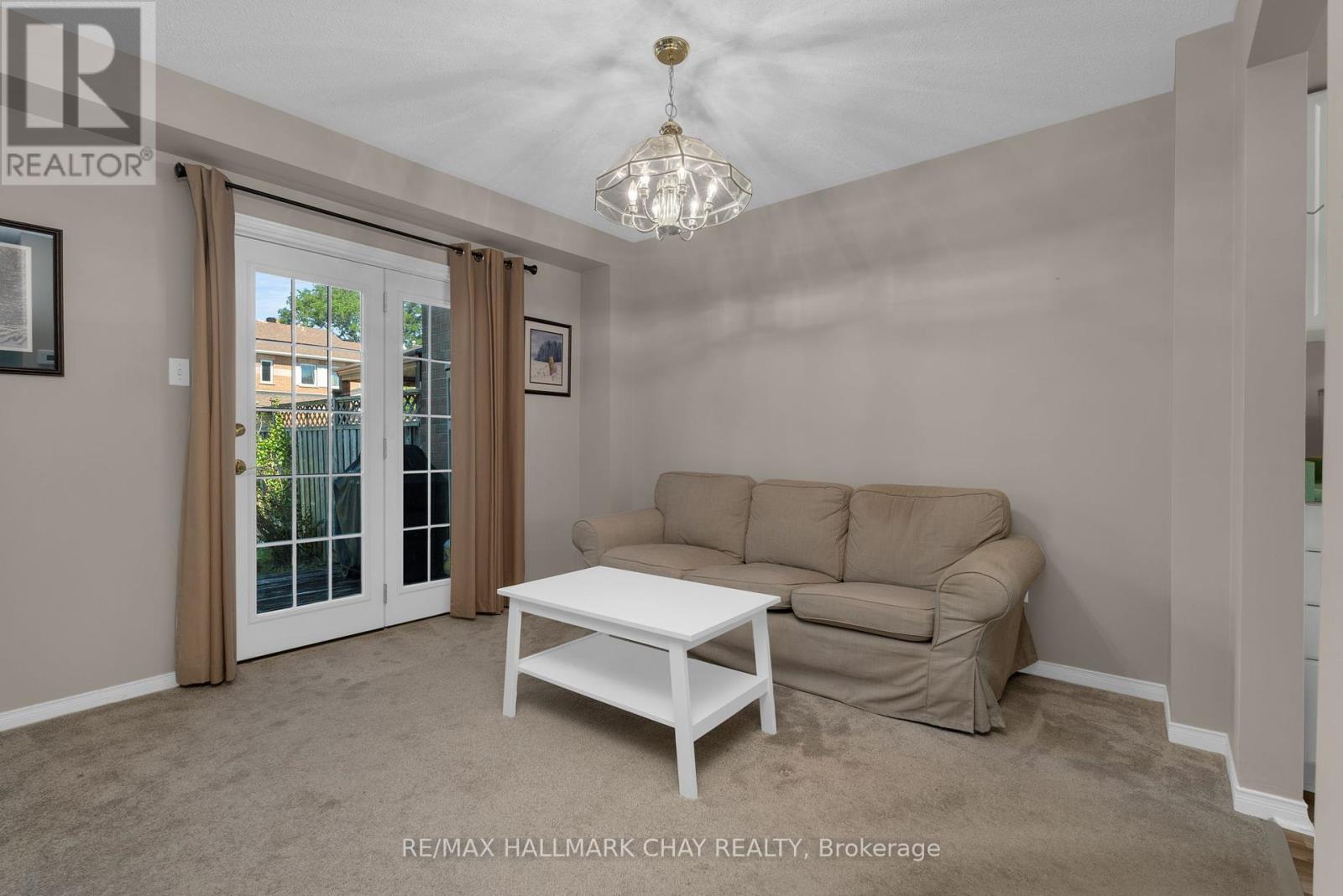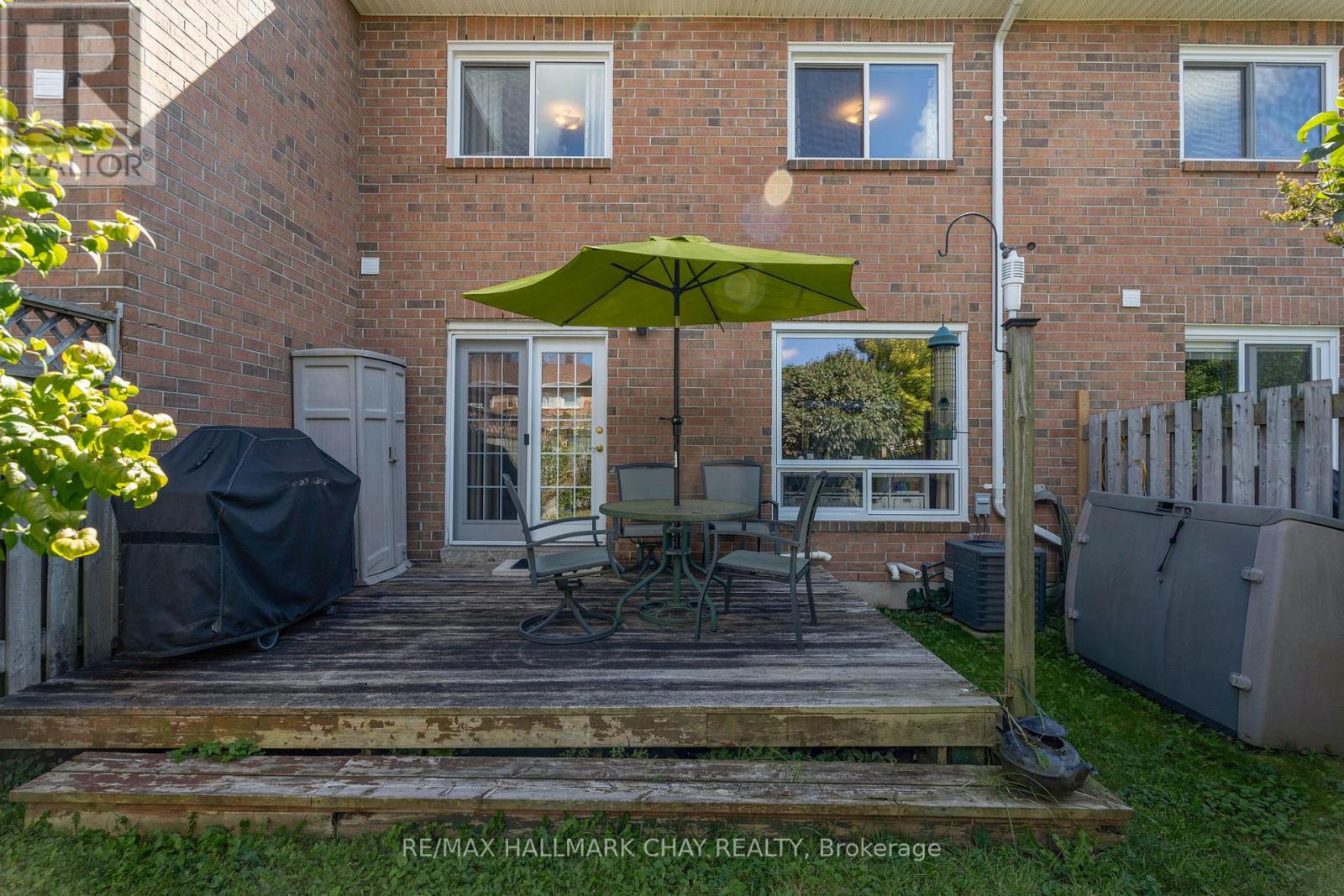77 Lyfytt Crescent Barrie (West Bayfield), Ontario L4N 7X5
$649,900
Welcome to this two storey 3+1 bedroom, 2+1 bath freehold townhome that is situated in the heart of everything a busy household might require - schools, public transportation, shopping, services, restaurants! All within walking distance or a short drive! Easy access to key commuter routes - public transit, GO Train service, highways north to cottage country and south to the GTA. You will find this home to be bright with natural light and features tasteful neutral decor throughout. Well-appointed eat-in kitchen, appliances included. Spacious open living and dining room with large windows overlooking the private, fenced rear yard. Private upper level offers primary bedroom with walk in closet and private ensuite. Two additional bedrooms and main bath complete the upper level. This home is sized right with over 1,300 sq.ft. AG and an additional 600 sq.ft. of finished living space in the lower level. The full finished lower level provides the convenience of another bedroom, 2pc bath, laundry/utility room, and a comfortable recreation space ideal for a game room, movie room, home office, hobby space or study zone. This home is move in ready - Welcome Home (id:56889)
Property Details
| MLS® Number | S9348295 |
| Property Type | Single Family |
| Community Name | West Bayfield |
| Amenities Near By | Schools, Public Transit, Park, Hospital |
| Community Features | Community Centre |
| Equipment Type | Water Heater |
| Features | Sloping |
| Parking Space Total | 3 |
| Rental Equipment Type | Water Heater |
| Water Front Name | Simcoe |
Building
| Bathroom Total | 3 |
| Bedrooms Above Ground | 3 |
| Bedrooms Below Ground | 1 |
| Bedrooms Total | 4 |
| Appliances | Dishwasher, Dryer, Refrigerator, Stove, Washer, Window Coverings |
| Basement Development | Finished |
| Basement Type | Full (finished) |
| Construction Style Attachment | Attached |
| Cooling Type | Central Air Conditioning |
| Exterior Finish | Brick |
| Fire Protection | Smoke Detectors |
| Foundation Type | Concrete |
| Heating Fuel | Natural Gas |
| Heating Type | Forced Air |
| Stories Total | 2 |
| Type | Row / Townhouse |
| Utility Water | Municipal Water |
Parking
| Attached Garage |
Land
| Acreage | No |
| Land Amenities | Schools, Public Transit, Park, Hospital |
| Sewer | Sanitary Sewer |
| Size Depth | 99 Ft |
| Size Frontage | 23 Ft |
| Size Irregular | 23 X 99 Ft ; 23.27 X 99.75 X 22.97 X 96.03 |
| Size Total Text | 23 X 99 Ft ; 23.27 X 99.75 X 22.97 X 96.03|under 1/2 Acre |
| Zoning Description | Rm2 |
Rooms
| Level | Type | Length | Width | Dimensions |
|---|---|---|---|---|
| Second Level | Bedroom | 4.24 m | 3.05 m | 4.24 m x 3.05 m |
| Second Level | Bedroom 2 | 3.07 m | 3.38 m | 3.07 m x 3.38 m |
| Second Level | Bedroom 3 | 3.53 m | 3.07 m | 3.53 m x 3.07 m |
| Lower Level | Bedroom 4 | 2.31 m | 3.23 m | 2.31 m x 3.23 m |
| Lower Level | Recreational, Games Room | 5.18 m | 4.55 m | 5.18 m x 4.55 m |
| Main Level | Kitchen | 5.1331 m | 3.38 m | 5.1331 m x 3.38 m |
| Main Level | Living Room | 3.38 m | 3.28 m | 3.38 m x 3.28 m |
| Main Level | Dining Room | 3.38 m | 2.59 m | 3.38 m x 2.59 m |
Utilities
| Cable | Available |
| Sewer | Installed |
https://www.realtor.ca/real-estate/27411686/77-lyfytt-crescent-barrie-west-bayfield-west-bayfield

Salesperson
(705) 309-1870
(705) 722-5246

218 Bayfield St, 100078 & 100431
Barrie, Ontario L4M 3B6
(705) 722-7100
(705) 722-5246
www.remaxchay.com/
Broker
(705) 722-7100

218 Bayfield St, 100078 & 100431
Barrie, Ontario L4M 3B6
(705) 722-7100
(705) 722-5246
www.remaxchay.com/
Interested?
Contact us for more information






































