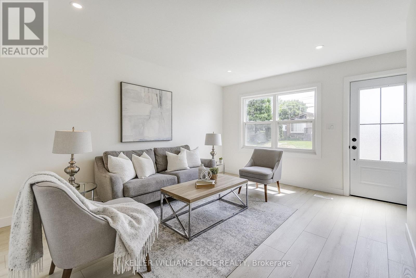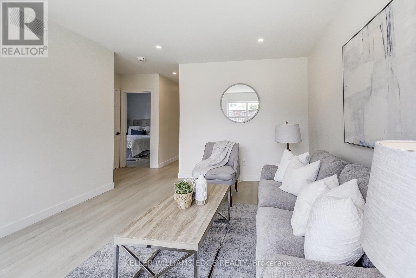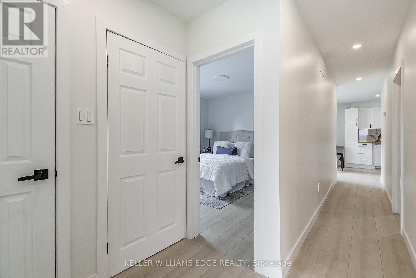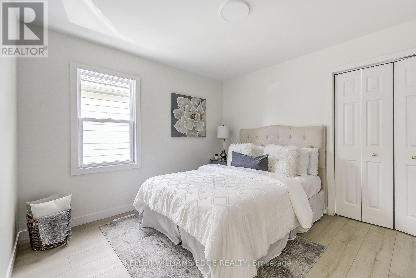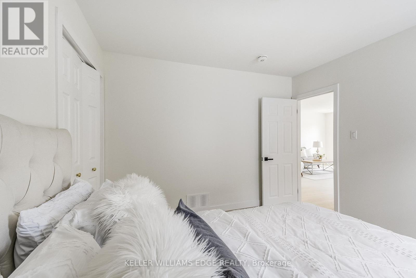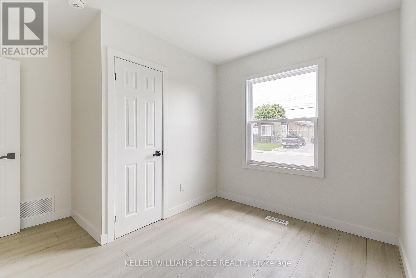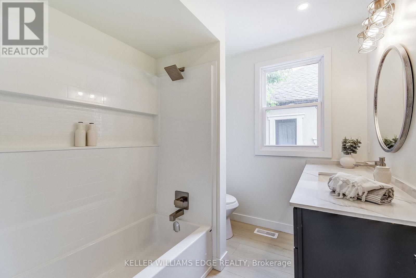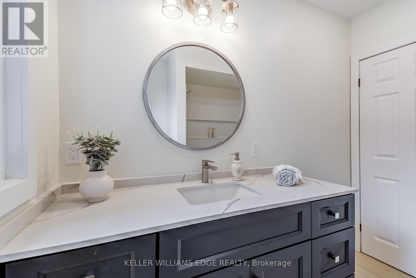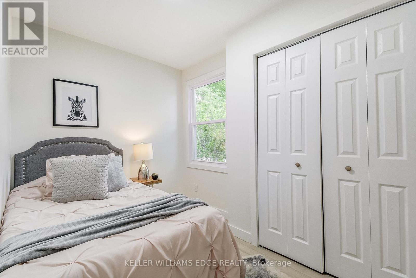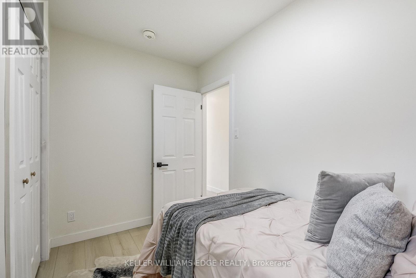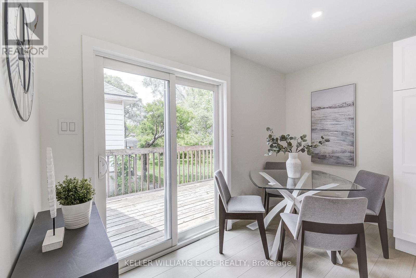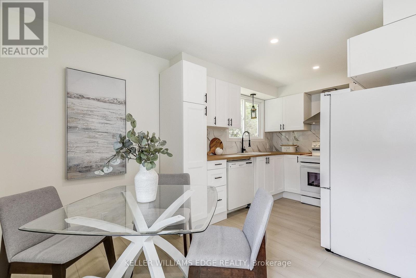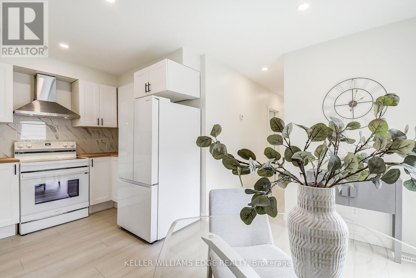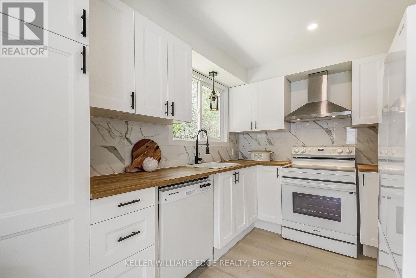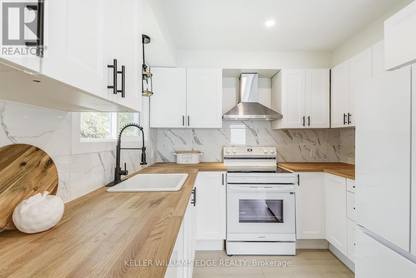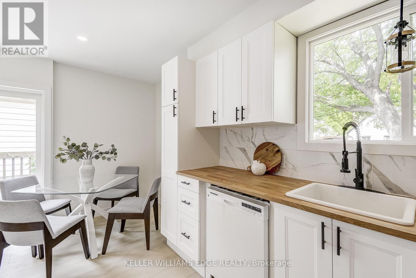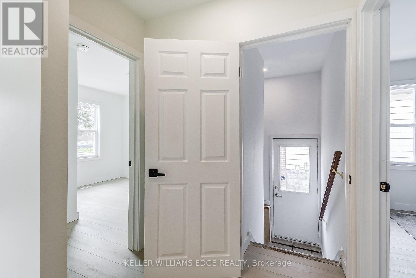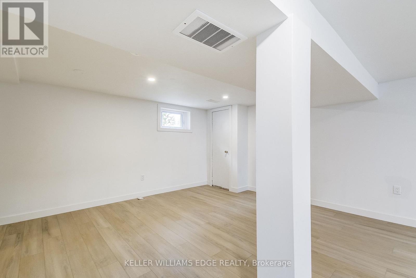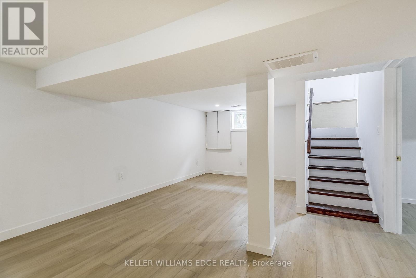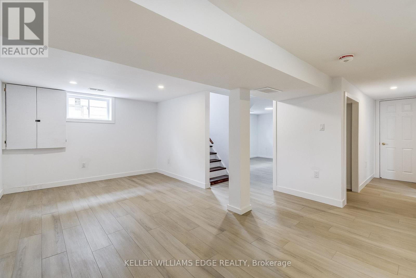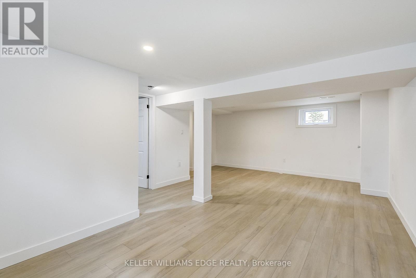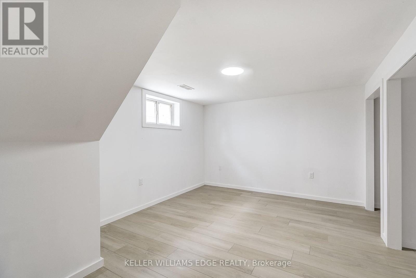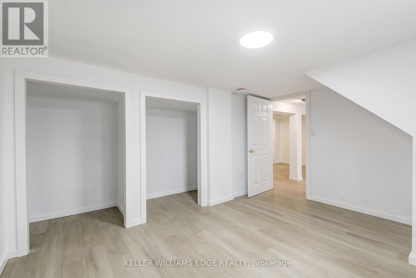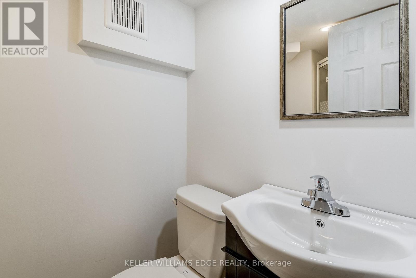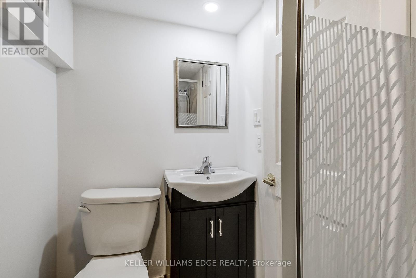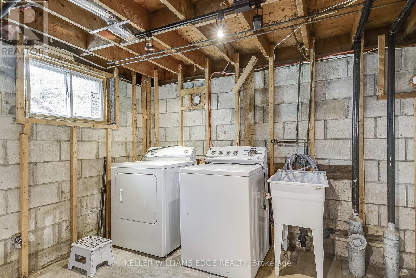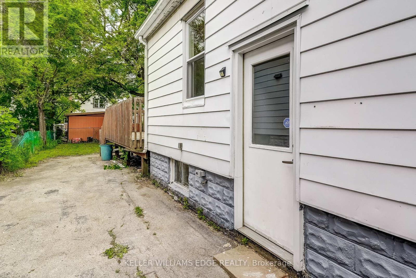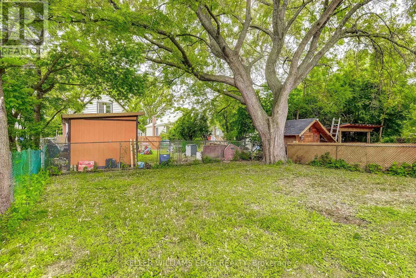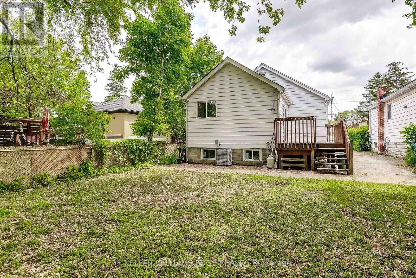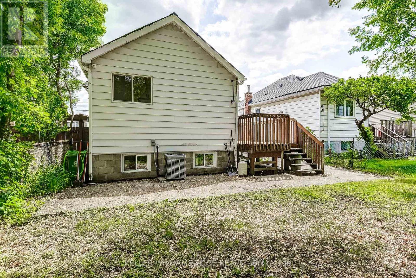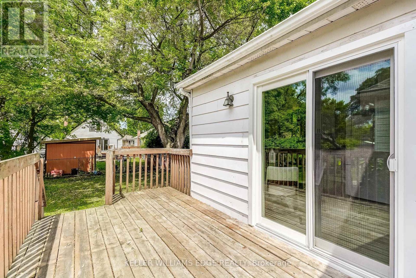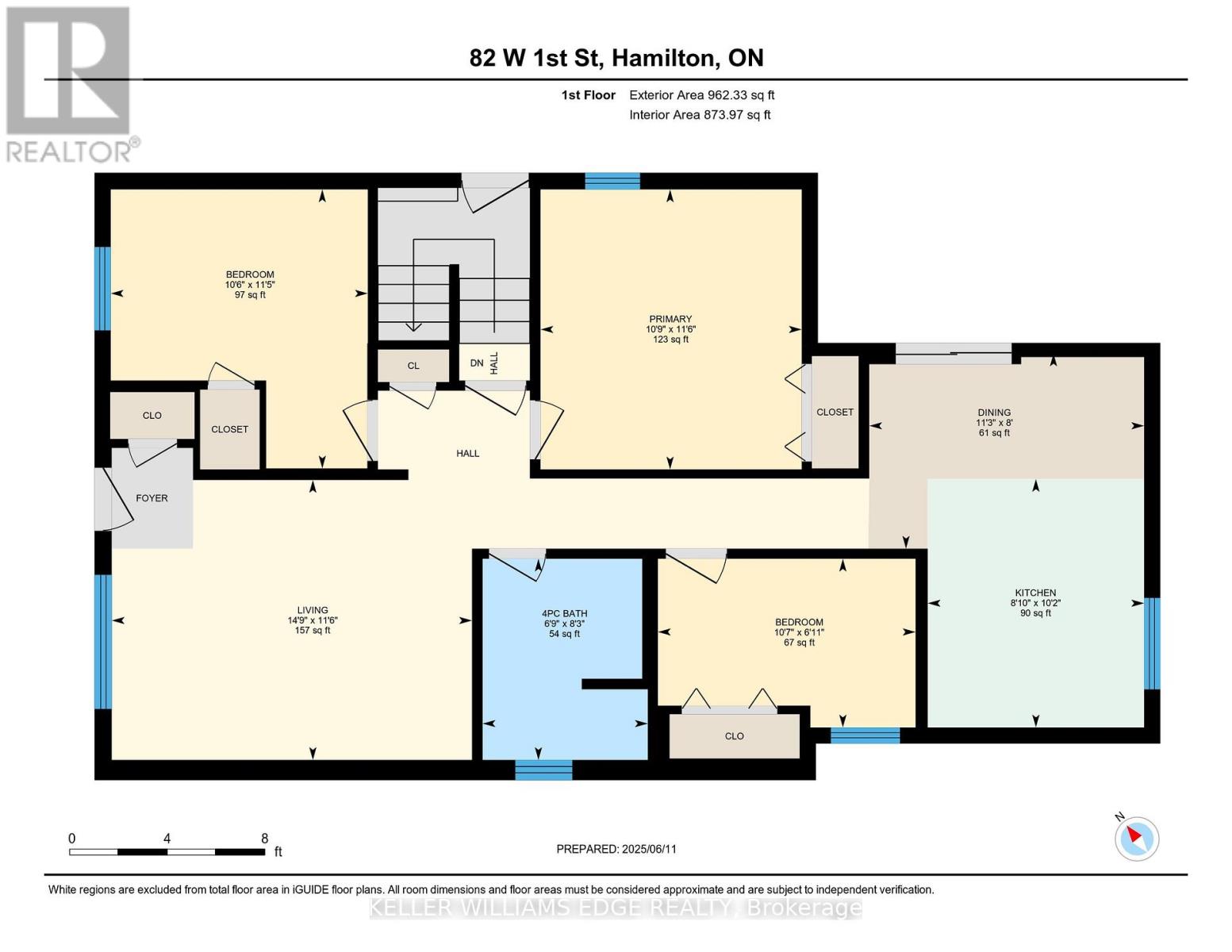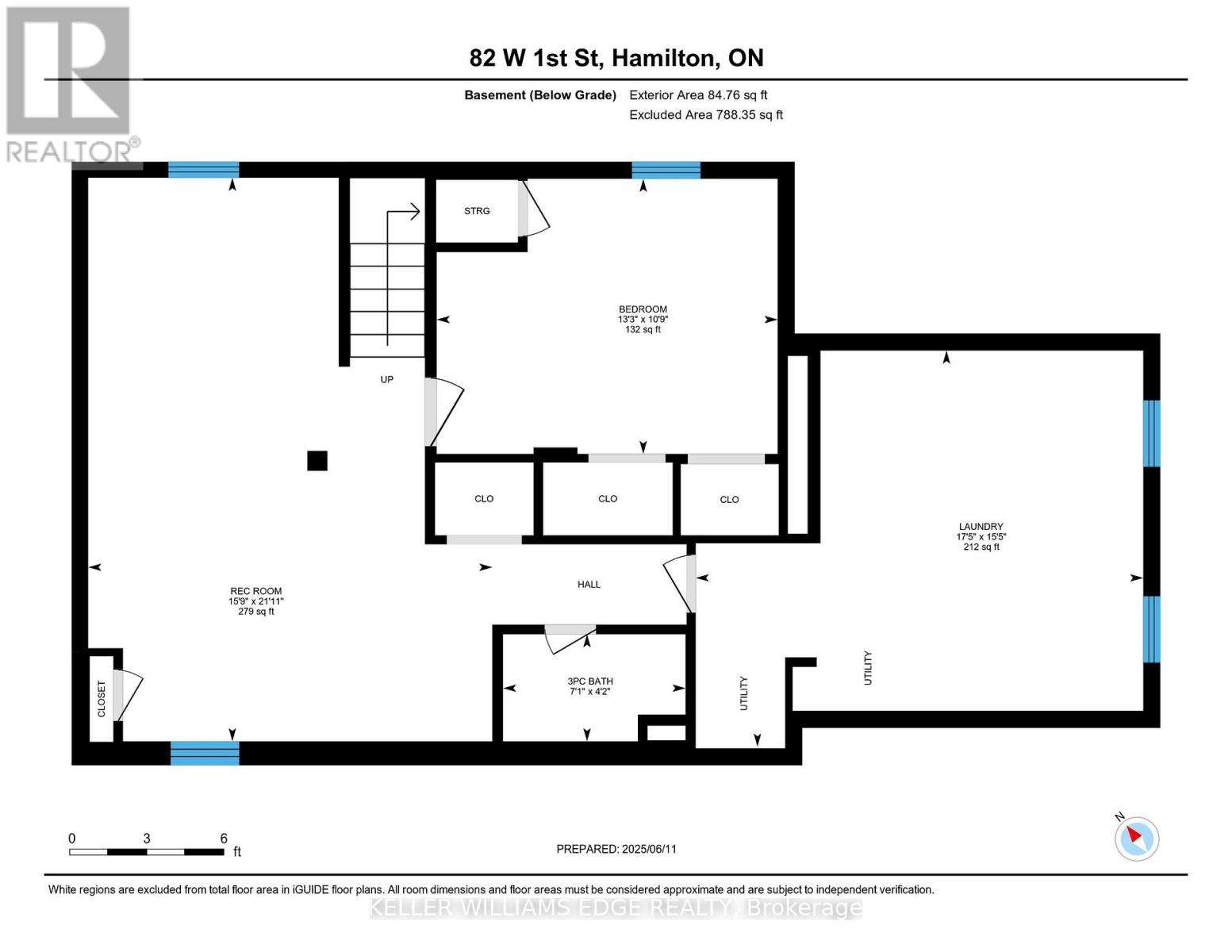82 West 1st Street Hamilton (Bonnington), Ontario L9C 3C4
$699,000
This beautifully newly renovated residence offers modern finishes throughout, featuring a large and bright living room perfect for entertaining. The functionally designed kitchen is as stylish as it is practical, flowing seamlessly into the adjacent dining that leads out onto a side deck. Downstairs, there's a thoughtfully created in-law suite ideal for multigenerational living or rental income. Upstairs, you'll enjoy roomy bedrooms and a spacious backyard with plenty of space for gardens, play, or summer gatherings. Located just steps from shops, restaurants, schools, and public transit, and only a short distance to Mohawk College, this home offers unmatched convenience. Best of all, Downstairs, create an in-law suite, rent out the entire home or enjoy the whole space for yourself the choice is yours. Act now - opportunities like this don't last! (id:56889)
Property Details
| MLS® Number | X12216287 |
| Property Type | Single Family |
| Community Name | Bonnington |
| Parking Space Total | 3 |
Building
| Bathroom Total | 2 |
| Bedrooms Above Ground | 3 |
| Bedrooms Below Ground | 1 |
| Bedrooms Total | 4 |
| Appliances | Dishwasher, Dryer, Hood Fan, Stove, Washer, Refrigerator |
| Architectural Style | Bungalow |
| Basement Development | Finished |
| Basement Type | Full (finished) |
| Construction Style Attachment | Detached |
| Cooling Type | Central Air Conditioning |
| Exterior Finish | Vinyl Siding |
| Foundation Type | Block |
| Heating Fuel | Natural Gas |
| Heating Type | Forced Air |
| Stories Total | 1 |
| Size Interior | 700 - 1100 Sqft |
| Type | House |
| Utility Water | Municipal Water |
Parking
| No Garage |
Land
| Acreage | No |
| Sewer | Sanitary Sewer |
| Size Depth | 102 Ft ,9 In |
| Size Frontage | 37 Ft |
| Size Irregular | 37 X 102.8 Ft |
| Size Total Text | 37 X 102.8 Ft |
Rooms
| Level | Type | Length | Width | Dimensions |
|---|---|---|---|---|
| Basement | Recreational, Games Room | 6.69 m | 4.79 m | 6.69 m x 4.79 m |
| Basement | Bathroom | 1.27 m | 2.17 m | 1.27 m x 2.17 m |
| Basement | Bedroom | 3.26 m | 4.05 m | 3.26 m x 4.05 m |
| Basement | Laundry Room | 4.7 m | 5.31 m | 4.7 m x 5.31 m |
| Main Level | Dining Room | 2.44 m | 3.44 m | 2.44 m x 3.44 m |
| Main Level | Kitchen | 3.11 m | 2.71 m | 3.11 m x 2.71 m |
| Main Level | Living Room | 3.5 m | 4.5 m | 3.5 m x 4.5 m |
| Main Level | Primary Bedroom | 3.5 m | 3.26 m | 3.5 m x 3.26 m |
| Main Level | Bathroom | 2.52 m | 2.06 m | 2.52 m x 2.06 m |
| Main Level | Bedroom | 3.49 m | 3.21 m | 3.49 m x 3.21 m |
| Main Level | Bedroom | 2.11 m | 3.22 m | 2.11 m x 3.22 m |
https://www.realtor.ca/real-estate/28459391/82-west-1st-street-hamilton-bonnington-bonnington

Broker
(905) 335-8808
(905) 929-9171
https://www.youtube.com/embed/bHJ3Pf4ahSs
https://www.kianihomes.com/
https://www.facebook.com/sahar.kiani1
https://x.com/KianiHomes
https://www.linkedin.com/in/sarah-kiani-b94b6b1b/
3185 Harvester Rd Unit 1a
Burlington, Ontario L7N 3N8
(905) 335-8808
(289) 293-0341
www.kellerwilliamsedge.com
Interested?
Contact us for more information

