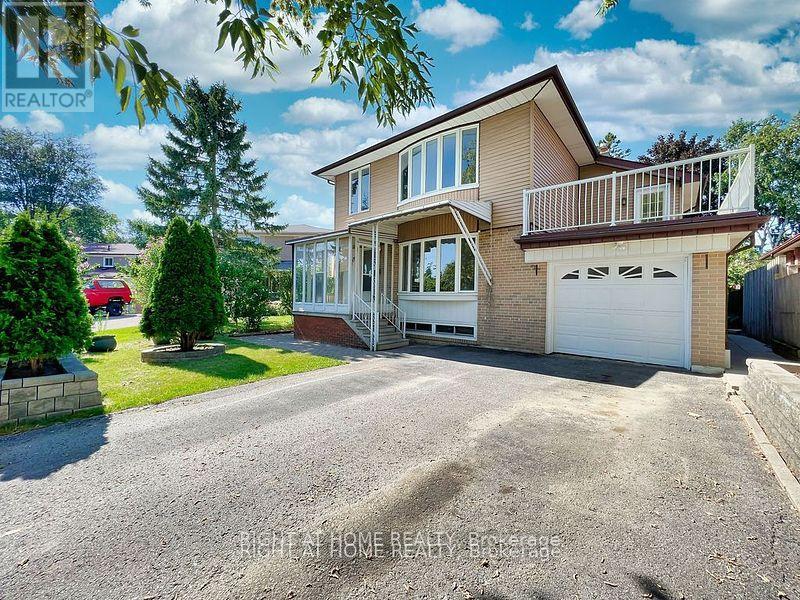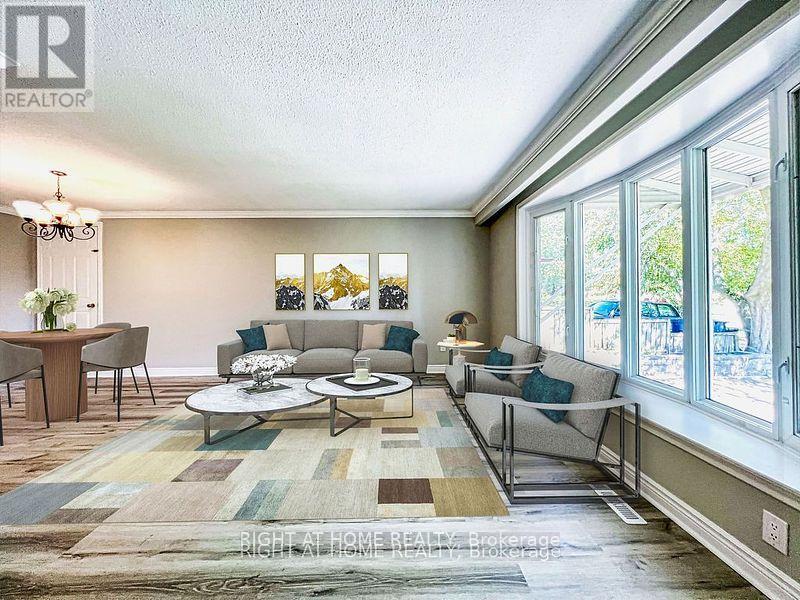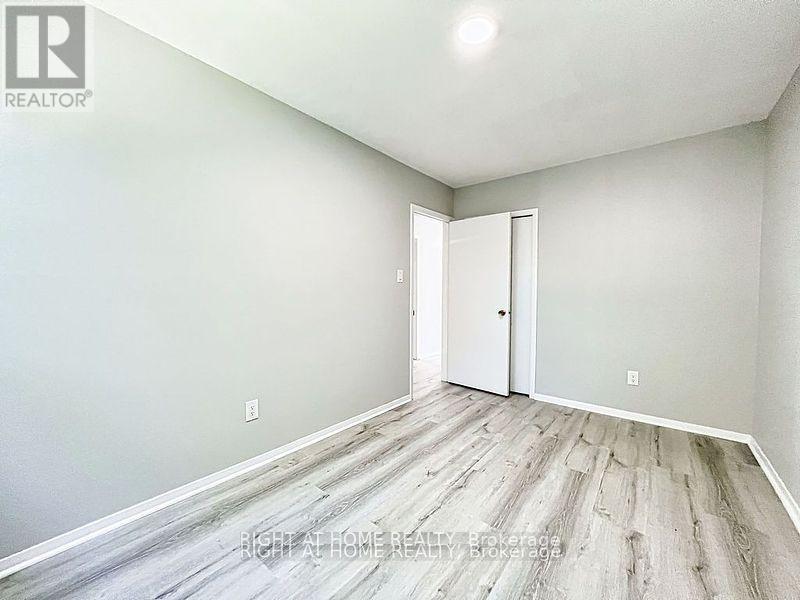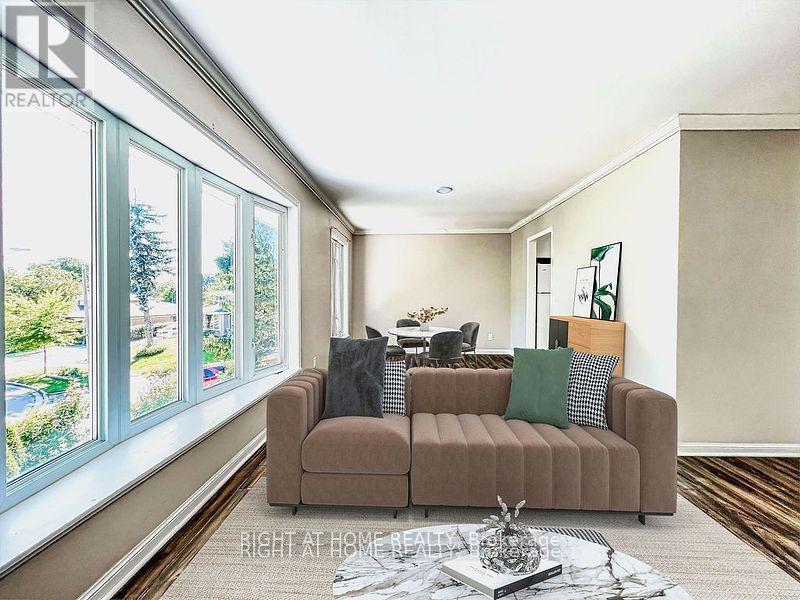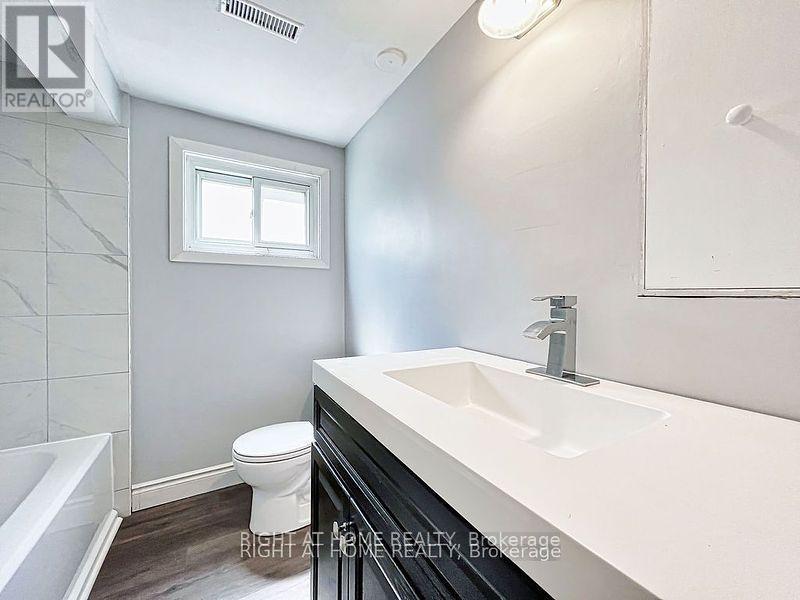90 Merkley Square Toronto, Ontario M1G 2Y7
$1,499,950
Excellent Income Property Opportunity! Live and/or Rent This Unique Detached Home with the Comfort of 3 Spacious Units Each with their Own Private Entrance. 3 Bdrm Units on main and Second Floor, 2 Bdrm Basement Apartment each providing immediate comfort and convenience. Laminate Flooring Through-Out, Lots of Windows and Natural Lighting. This Home is Suited for investors eyeing rental income or families seeking shared yet independent spaces. Nestled in a tranquil neighborhood, conveniently located short proximity to essential services like schools, hospitals, and recreational spaces such as parks. Close to TTC and Scarborough Campus. **** EXTRAS **** 3 Existing Fridges (As Is Condition), 3 Existing Stoves (As Is Condition), Front Load Washer and Dryer in Basement, Washer and Dryer in Upper Unit (As Is Condition), All Existing Light Fixtures, Shed In Backyard, A/C Unit, Roof (2022) (id:56889)
Property Details
| MLS® Number | E9234728 |
| Property Type | Single Family |
| Community Name | Woburn |
| Parking Space Total | 5 |
Building
| Bathroom Total | 4 |
| Bedrooms Above Ground | 6 |
| Bedrooms Below Ground | 2 |
| Bedrooms Total | 8 |
| Appliances | Water Heater |
| Basement Features | Apartment In Basement, Separate Entrance |
| Basement Type | N/a |
| Construction Style Attachment | Detached |
| Cooling Type | Central Air Conditioning |
| Exterior Finish | Brick, Aluminum Siding |
| Flooring Type | Laminate, Ceramic |
| Foundation Type | Unknown |
| Half Bath Total | 1 |
| Heating Fuel | Natural Gas |
| Heating Type | Forced Air |
| Stories Total | 2 |
| Type | House |
| Utility Water | Municipal Water |
Parking
| Attached Garage |
Land
| Acreage | No |
| Sewer | Sanitary Sewer |
| Size Depth | 111 Ft |
| Size Frontage | 42 Ft |
| Size Irregular | 42.83 X 111 Ft |
| Size Total Text | 42.83 X 111 Ft|under 1/2 Acre |
| Zoning Description | Residential |
Rooms
| Level | Type | Length | Width | Dimensions |
|---|---|---|---|---|
| Second Level | Bedroom 3 | 3.57 m | 3.17 m | 3.57 m x 3.17 m |
| Second Level | Living Room | 4.72 m | 3.2 m | 4.72 m x 3.2 m |
| Second Level | Dining Room | 3.84 m | 3.05 m | 3.84 m x 3.05 m |
| Second Level | Primary Bedroom | 4.6 m | 3.75 m | 4.6 m x 3.75 m |
| Second Level | Bedroom 2 | 3.17 m | 3.08 m | 3.17 m x 3.08 m |
| Main Level | Living Room | 5.15 m | 3.6 m | 5.15 m x 3.6 m |
| Main Level | Dining Room | 3.2 m | 3.26 m | 3.2 m x 3.26 m |
| Main Level | Kitchen | 3.72 m | 3.78 m | 3.72 m x 3.78 m |
| Main Level | Primary Bedroom | 4 m | 3.11 m | 4 m x 3.11 m |
| Main Level | Bedroom 2 | 2.68 m | 4.18 m | 2.68 m x 4.18 m |
| Main Level | Bedroom 3 | 3.2 m | 2.83 m | 3.2 m x 2.83 m |
https://www.realtor.ca/real-estate/27239853/90-merkley-square-toronto-woburn
Salesperson
(905) 565-9200

480 Eglinton Ave West #30, 106498
Mississauga, Ontario L5R 0G2
(905) 565-9200
(905) 565-6677
www.rightathomerealty.com/
Interested?
Contact us for more information

