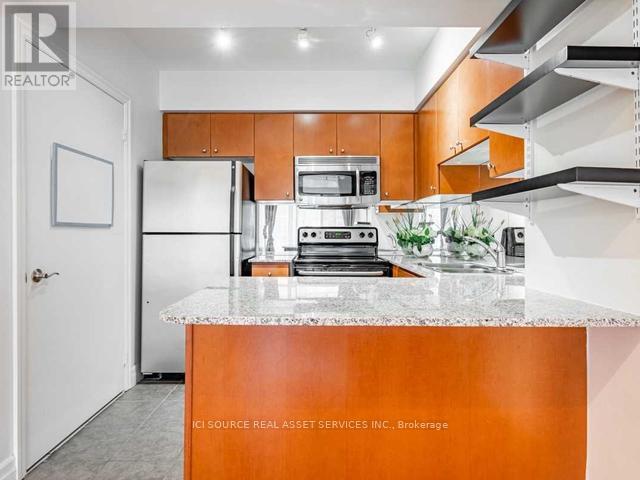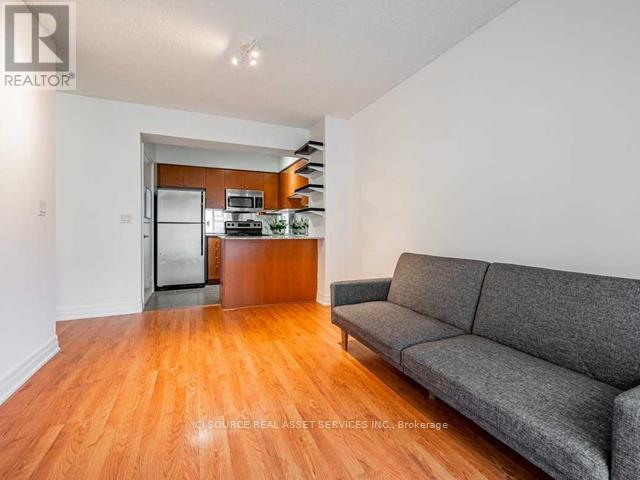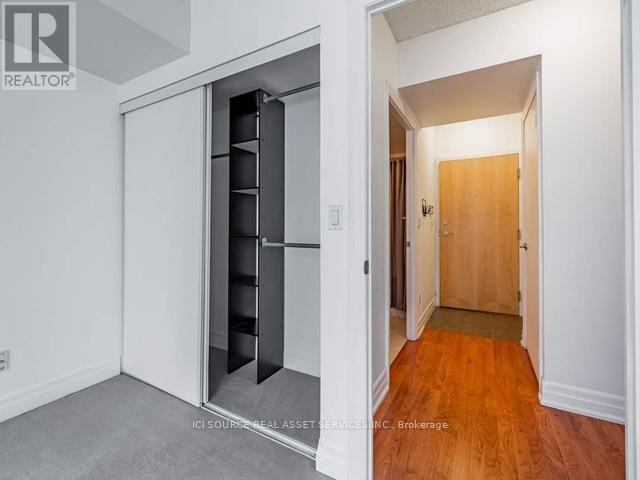901 - 8 Scollard Street Toronto (Annex), Ontario M5R 1M2
$2,288 Monthly
Luxury 1-Bedroom Toronto Condo Apartment Rental in the Heart of Yorkville Steps from the Four Seasons & Bloor-Yonge Station Live in one of Toronto's most prestigious neighbourhoods! This stunning 1-bedroom, 1-bathroom condo is situated in the heart of Yorkville, just steps from the Four Seasons Hotel, world-renowned luxury boutiques, and some of the city's finest restaurants. Located on the 9th floor of a sleek, modern building with 24-hour concierge and security, this chic and immaculately maintained unit offers a sophisticated urban lifestyle. Key Features: Prime Location 5-minute walk to Bloor-Yonge Subway Station. Walking Distance to University of Toronto, Toronto Metropolitan University, George Brown College, and the Royal Ontario Museum. Modern Open-Concept Kitchen Features stainless steel appliances, marble countertops, and ample cabinet space. Bright & Spacious Layout Large windows bring in plenty of natural light. Relaxing View from the Balcony. Upscale Building Amenities. Well Equipped Exercise Room / Sauna. Storage Locker. Beanfield Fiber Internet available for signup. Meeting Room / Party Room available for rent. Guest Suites available for rent. Perfect for young professionals, students, or anyone looking to experience the best of downtown Toronto living. Available April 1 and onward. *For Additional Property Details Click The Brochure Icon Below* (id:56889)
Property Details
| MLS® Number | C12034997 |
| Property Type | Single Family |
| Community Name | Annex |
| Community Features | Pets Not Allowed |
| Features | Balcony |
Building
| Bathroom Total | 1 |
| Bedrooms Above Ground | 1 |
| Bedrooms Total | 1 |
| Amenities | Security/concierge, Exercise Centre, Party Room, Sauna, Storage - Locker |
| Cooling Type | Central Air Conditioning |
| Exterior Finish | Concrete |
| Fire Protection | Security Guard |
| Heating Type | Forced Air |
| Size Interior | 500 - 599 Sqft |
| Type | Apartment |
Parking
| No Garage |
Land
| Acreage | No |
Rooms
| Level | Type | Length | Width | Dimensions |
|---|---|---|---|---|
| Main Level | Living Room | 4.4 m | 3 m | 4.4 m x 3 m |
| Main Level | Bedroom | 3.6 m | 2.9 m | 3.6 m x 2.9 m |
| Main Level | Kitchen | 2.7 m | 2.4 m | 2.7 m x 2.4 m |
| Main Level | Bathroom | 2.7 m | 1.5 m | 2.7 m x 1.5 m |
https://www.realtor.ca/real-estate/28059358/901-8-scollard-street-toronto-annex-annex
Broker of Record
(800) 253-1787
(800) 253-1787

Interested?
Contact us for more information






















