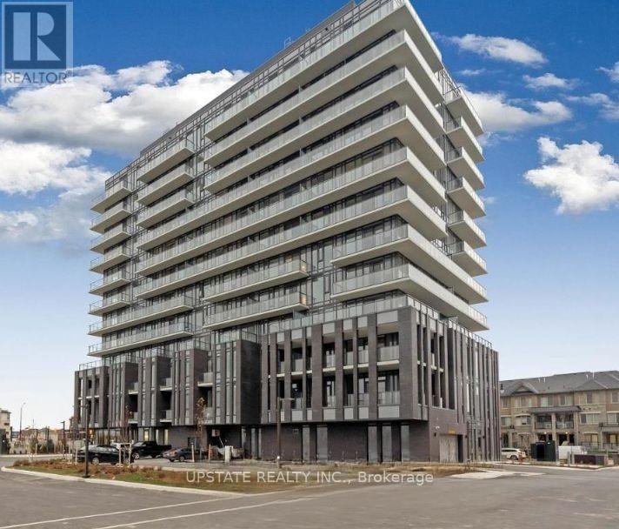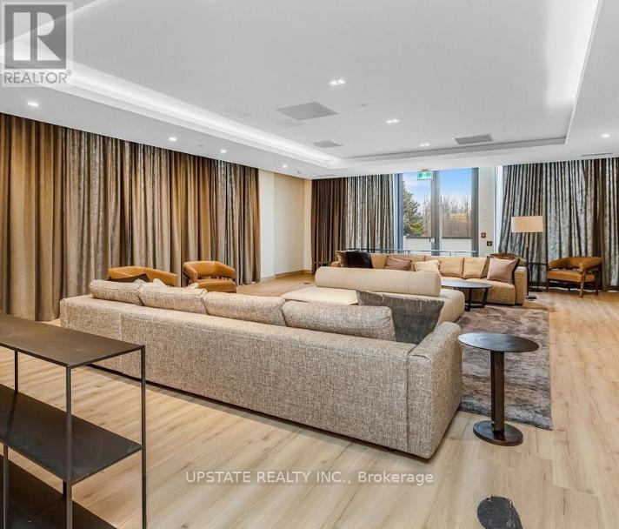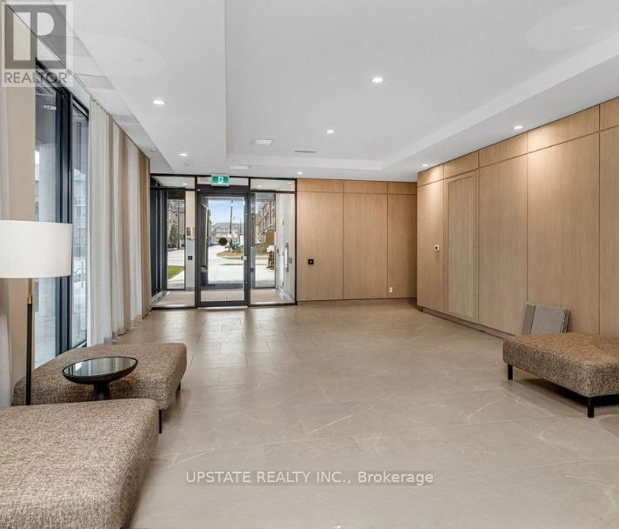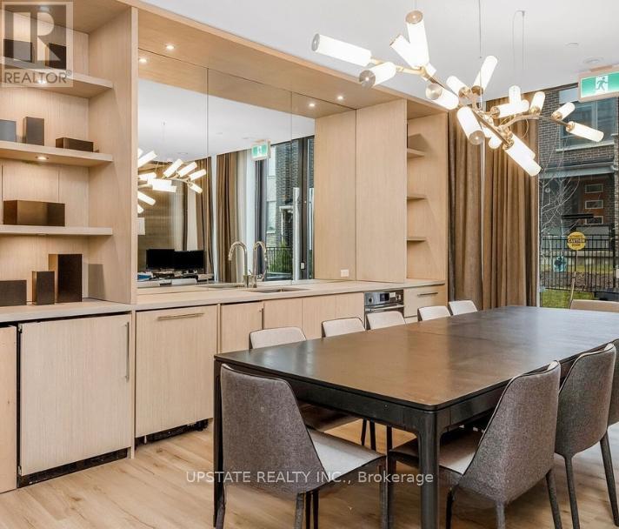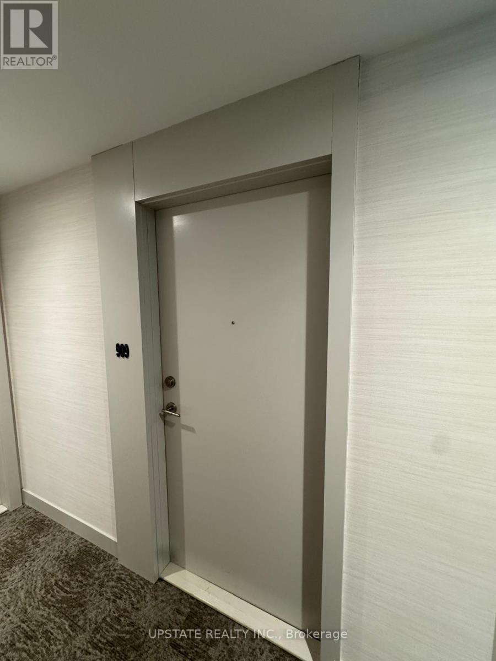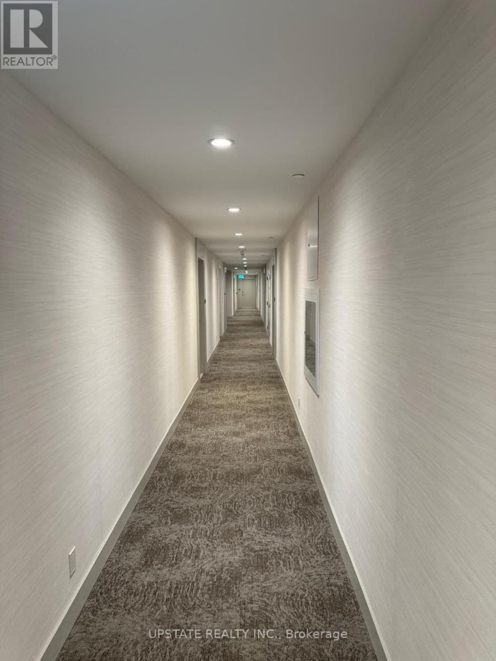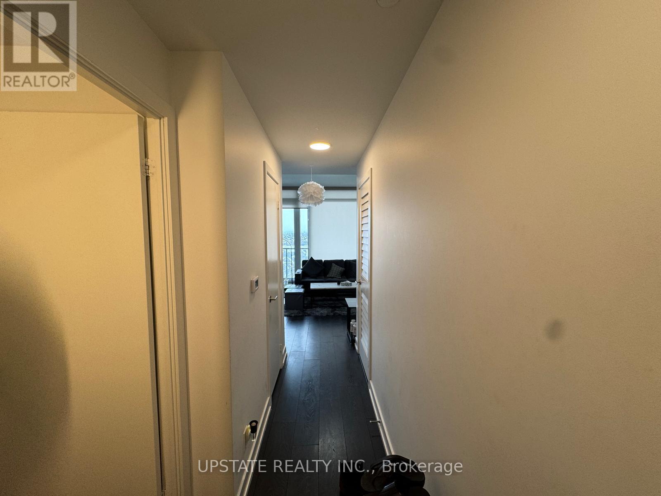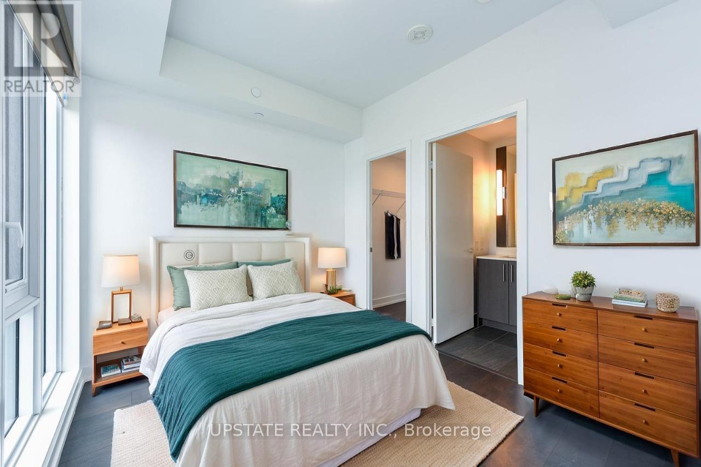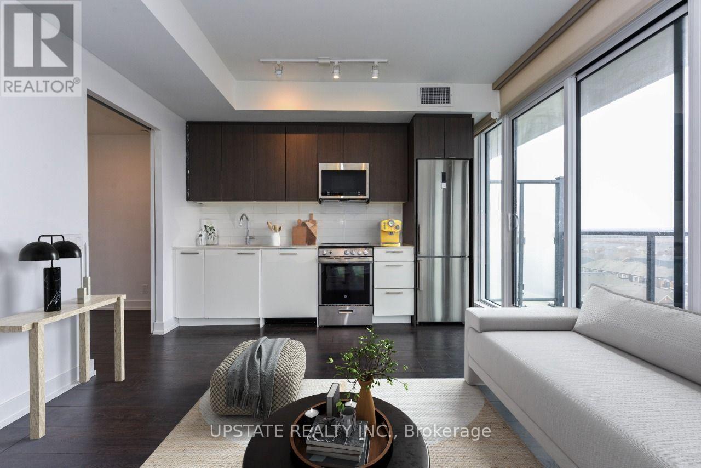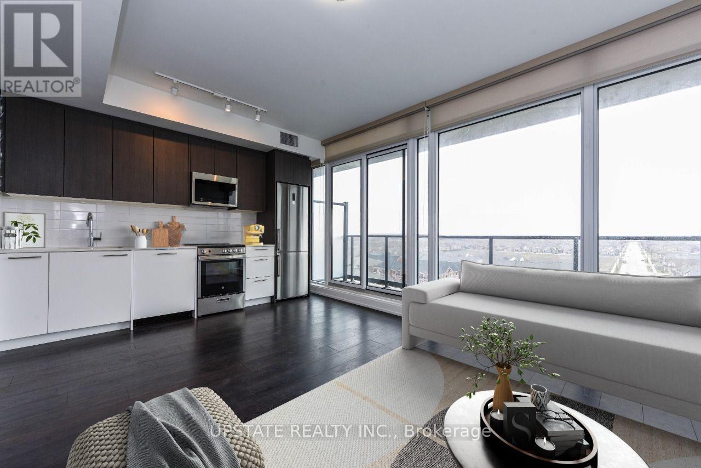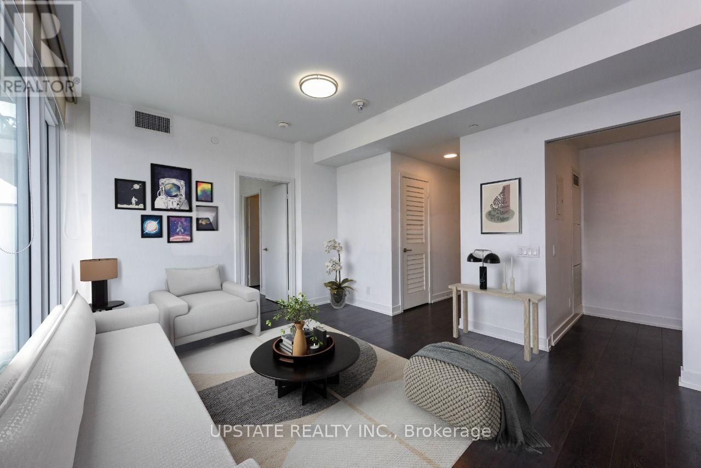909 - 225 Veterans Drive Brampton (Northwest Brampton), Ontario L7A 5L7
$489,900Maintenance, Common Area Maintenance, Parking
$468.61 Monthly
Maintenance, Common Area Maintenance, Parking
$468.61 MonthlyExperience modern luxury in this brand-new condo at the heart of Mount Pleasant with 1 Bedroom + flex(decent size flex) & 2 Full Bathrooms featuring a spacious balcony & laminate flooring throughout. The open-concept kitchen seamlessly blends with the living and dining areas. The kitchen boasts a backsplash, quartz countertops, and stainless steel appliances. The flex offers flexibility, ideal for a study or office space. The primary bedroom is bright with a large window, walk-in closet, and ensuite bathroom. The location is convenient, within walking distance to grocery stores, banks, and other essentials, and just 5 minutes from Mount Pleasant Go Station. The building offers fantastic amenities, including a fully-equipped fitness room, games room, Wi-Fi lounge, party room with a private dining area, and direct access to a beautifully landscaped outdoor amenity patio on the ground floor. A must-see property! The property is virtually set up in the images. (id:56889)
Property Details
| MLS® Number | W12272934 |
| Property Type | Single Family |
| Community Name | Northwest Brampton |
| Amenities Near By | Golf Nearby, Place Of Worship, Schools |
| Community Features | Pet Restrictions, Community Centre |
| Parking Space Total | 1 |
Building
| Bathroom Total | 2 |
| Bedrooms Above Ground | 1 |
| Bedrooms Below Ground | 1 |
| Bedrooms Total | 2 |
| Amenities | Exercise Centre, Party Room, Visitor Parking, Separate Electricity Meters, Storage - Locker, Security/concierge |
| Appliances | Dryer, Microwave, Stove, Washer, Window Coverings, Refrigerator |
| Cooling Type | Central Air Conditioning, Ventilation System |
| Fire Protection | Smoke Detectors |
| Flooring Type | Laminate |
| Foundation Type | Poured Concrete |
| Heating Fuel | Natural Gas |
| Heating Type | Forced Air |
| Size Interior | 600 - 699 Sqft |
| Type | Apartment |
Parking
| Underground | |
| No Garage |
Land
| Acreage | No |
| Land Amenities | Golf Nearby, Place Of Worship, Schools |
Rooms
| Level | Type | Length | Width | Dimensions |
|---|---|---|---|---|
| Main Level | Living Room | 4.96 m | 3.68 m | 4.96 m x 3.68 m |
| Main Level | Dining Room | 4.96 m | 3.68 m | 4.96 m x 3.68 m |
| Main Level | Kitchen | 3.7 m | 2.25 m | 3.7 m x 2.25 m |
| Main Level | Primary Bedroom | 3.5 m | 2.71 m | 3.5 m x 2.71 m |
| Main Level | Den | 1.8 m | 1.5 m | 1.8 m x 1.5 m |


9280 Goreway Dr #211
Brampton, Ontario L6P 4N1
(416) 581-8000
(905) 291-0775
www.upstaterealty.ca/
Interested?
Contact us for more information

