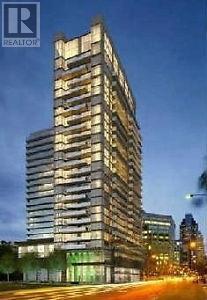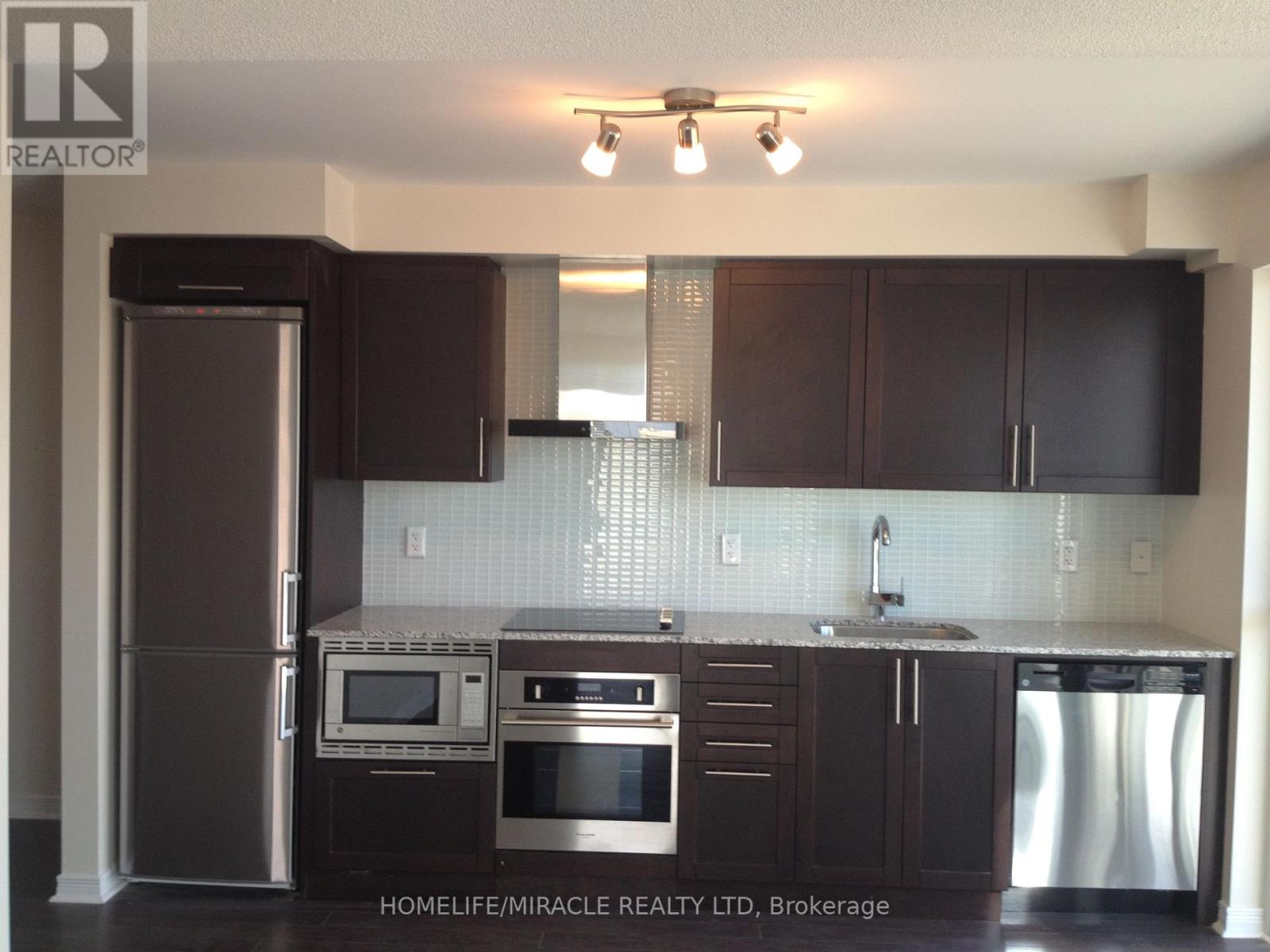909 - 352 Front Street W Toronto (Waterfront Communities), Ontario M5V 0K3
2 Bedroom
1 Bathroom
600 - 699 sqft
Central Air Conditioning
Forced Air
$2,490 Monthly
Gorgeous corner Large 1 bedroom + Den (can be used as 2nd bedroom) at Fly Condos. This rarely offered spacious unit features 686 sq ft living space PLUS 80 Sq ft balcony. Large windows with professionally installed blinds, ample natural light and a beautiful view of Clarence Square Park. The unit features Full hardwood flooring, large mirrored closet, upgraded solid wood kitchen cabinets, Bathroom marble countertop and tile floors and en-suite washer/dryer. Bldg. Features: Rooftop BBQ, Sauna, Multimedia Studio, Guest Suite, And A Beautiful Rooftop Garden (id:56889)
Property Details
| MLS® Number | C12208354 |
| Property Type | Single Family |
| Community Name | Waterfront Communities C1 |
| Community Features | Pet Restrictions |
| Features | Elevator, Balcony, Carpet Free, In Suite Laundry |
Building
| Bathroom Total | 1 |
| Bedrooms Above Ground | 1 |
| Bedrooms Below Ground | 1 |
| Bedrooms Total | 2 |
| Age | 6 To 10 Years |
| Amenities | Security/concierge, Exercise Centre, Separate Electricity Meters, Storage - Locker |
| Appliances | Dishwasher, Dryer, Hood Fan, Microwave, Stove, Washer, Refrigerator |
| Cooling Type | Central Air Conditioning |
| Flooring Type | Hardwood |
| Heating Fuel | Natural Gas |
| Heating Type | Forced Air |
| Size Interior | 600 - 699 Sqft |
| Type | Apartment |
Parking
| Underground | |
| No Garage |
Land
| Acreage | No |
Rooms
| Level | Type | Length | Width | Dimensions |
|---|---|---|---|---|
| Main Level | Living Room | 5.77 m | 3.55 m | 5.77 m x 3.55 m |
| Main Level | Dining Room | 5.77 m | 3.55 m | 5.77 m x 3.55 m |
| Main Level | Kitchen | 5.77 m | 3.55 m | 5.77 m x 3.55 m |
| Main Level | Bedroom | 3.61 m | 3.22 m | 3.61 m x 3.22 m |
| Main Level | Den | 3.02 m | 2.32 m | 3.02 m x 2.32 m |
ANADI PATHAK
Salesperson
(905) 624-5678
Salesperson
(905) 624-5678

HOMELIFE/MIRACLE REALTY LTD
1339 Matheson Blvd E.
Mississauga, Ontario L4W 1R1
1339 Matheson Blvd E.
Mississauga, Ontario L4W 1R1
(905) 624-5678
(905) 624-5677
Interested?
Contact us for more information












