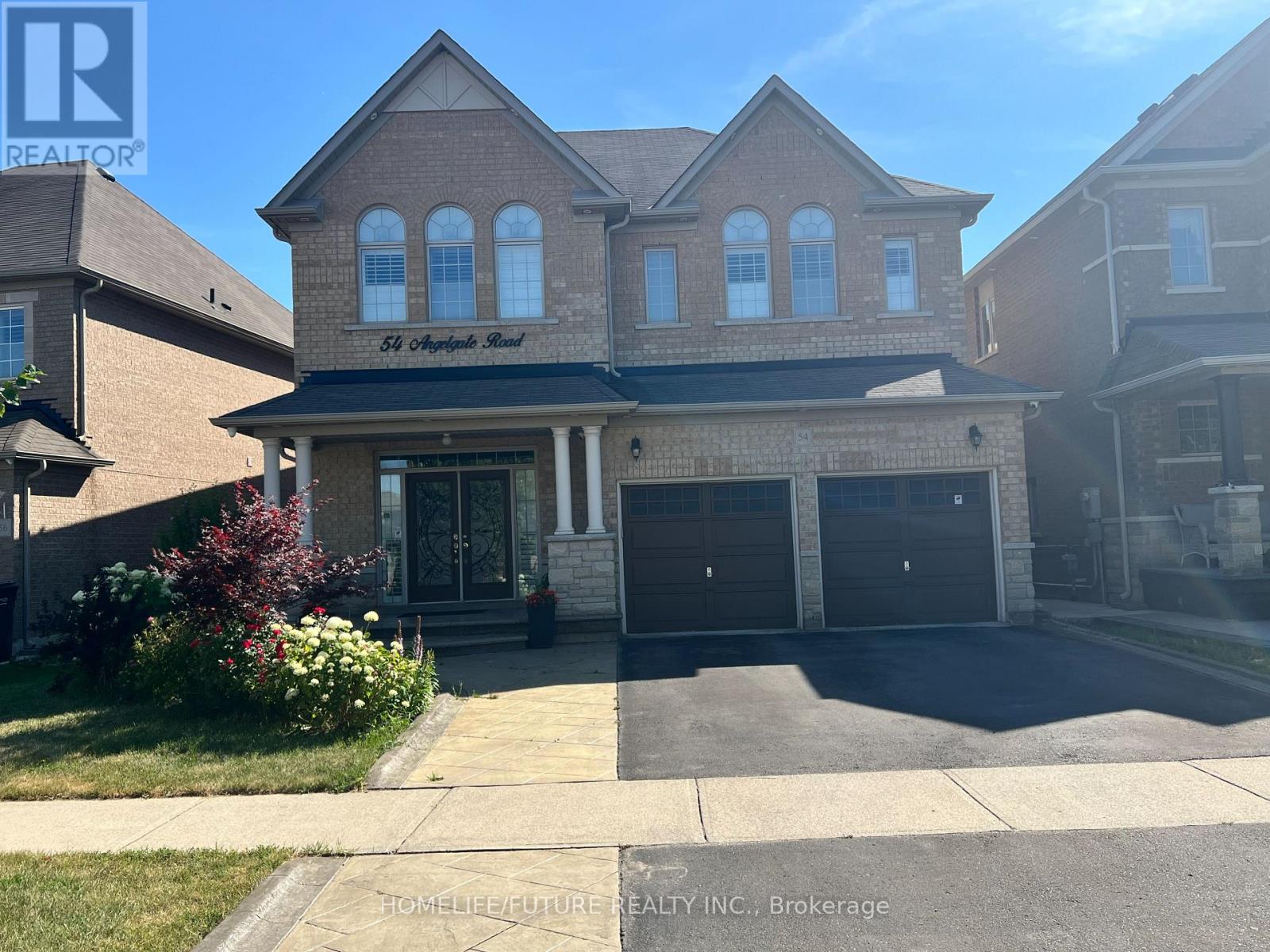Bsmt - 54 Angelgate Road Brampton (Credit Valley), Ontario L6Y 0X9
2 Bedroom
2 Bathroom
3000 - 3500 sqft
Central Air Conditioning
Forced Air
$1,995 Monthly
Filled Two Large Rooms, Two Washrooms, Huge Living And Dining Area, Large Windows, Modern Kitchen, In-Suite Laundry, Pot Lights Throughout, Extra Storage, Fully Fenced Premium Ravine Lot, No Houses Behind For Privacy And Pleasure, Close To Queen And James Potter, Two Minutes Walk To Brampton Transit. Tenant Responsible For 40% Of All Utilities (Water, Hydro, Gas And Internet), Available Immediately. (id:56889)
Property Details
| MLS® Number | W12360878 |
| Property Type | Single Family |
| Community Name | Credit Valley |
| Amenities Near By | Public Transit |
| Community Features | School Bus |
| Features | Carpet Free |
| Parking Space Total | 2 |
Building
| Bathroom Total | 2 |
| Bedrooms Above Ground | 2 |
| Bedrooms Total | 2 |
| Age | 6 To 15 Years |
| Appliances | Water Heater |
| Basement Development | Finished |
| Basement Features | Walk Out |
| Basement Type | N/a (finished) |
| Construction Style Attachment | Detached |
| Cooling Type | Central Air Conditioning |
| Exterior Finish | Brick, Concrete |
| Flooring Type | Porcelain Tile, Laminate |
| Foundation Type | Unknown |
| Half Bath Total | 1 |
| Heating Fuel | Natural Gas |
| Heating Type | Forced Air |
| Stories Total | 2 |
| Size Interior | 3000 - 3500 Sqft |
| Type | House |
| Utility Water | Municipal Water |
Parking
| No Garage |
Land
| Acreage | No |
| Land Amenities | Public Transit |
| Sewer | Sanitary Sewer |
Rooms
| Level | Type | Length | Width | Dimensions |
|---|---|---|---|---|
| Basement | Kitchen | 4.58 m | 3.65 m | 4.58 m x 3.65 m |
| Basement | Family Room | 4.69 m | 3.9 m | 4.69 m x 3.9 m |
| Basement | Dining Room | 4.58 m | 3.65 m | 4.58 m x 3.65 m |
| Basement | Primary Bedroom | 4.58 m | 3.65 m | 4.58 m x 3.65 m |
| Basement | Bedroom 2 | 4.02 m | 3.65 m | 4.02 m x 3.65 m |
| Basement | Other | 2.02 m | 2.02 m | 2.02 m x 2.02 m |
Utilities
| Cable | Available |
| Electricity | Available |
| Sewer | Available |

HOMELIFE/FUTURE REALTY INC.
7 Eastvale Drive Unit 205
Markham, Ontario L3S 4N8
7 Eastvale Drive Unit 205
Markham, Ontario L3S 4N8
(905) 201-9977
(905) 201-9229
Interested?
Contact us for more information




