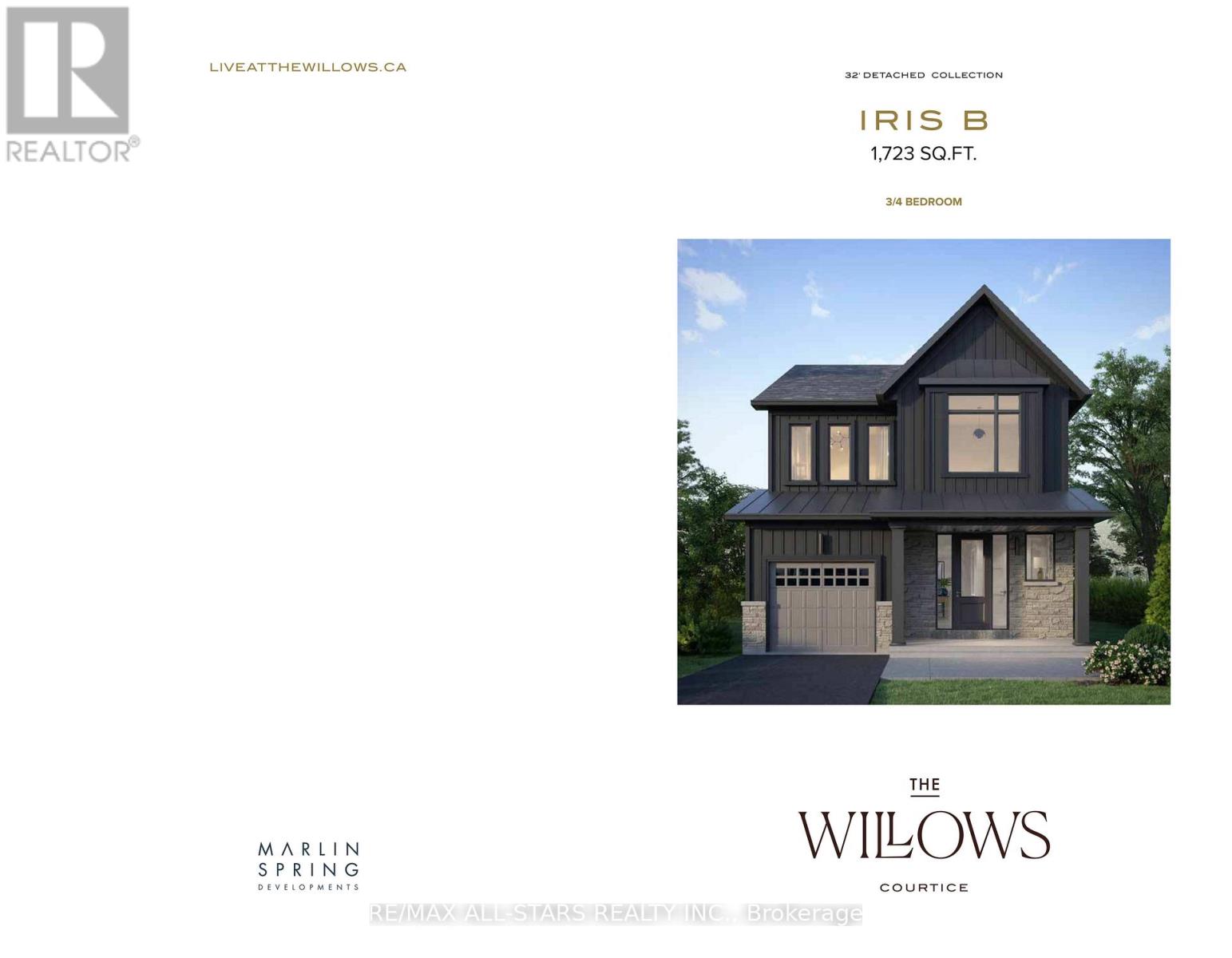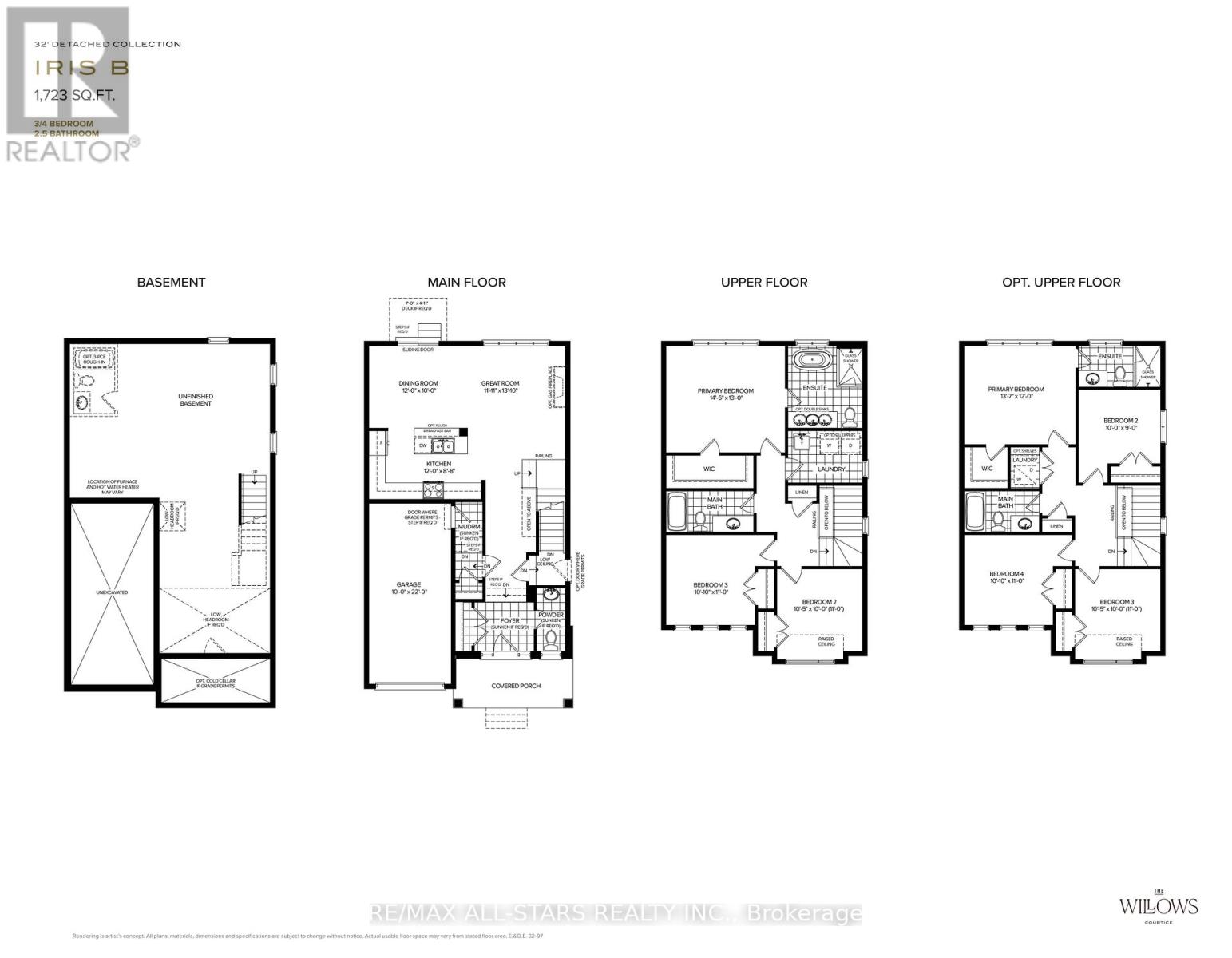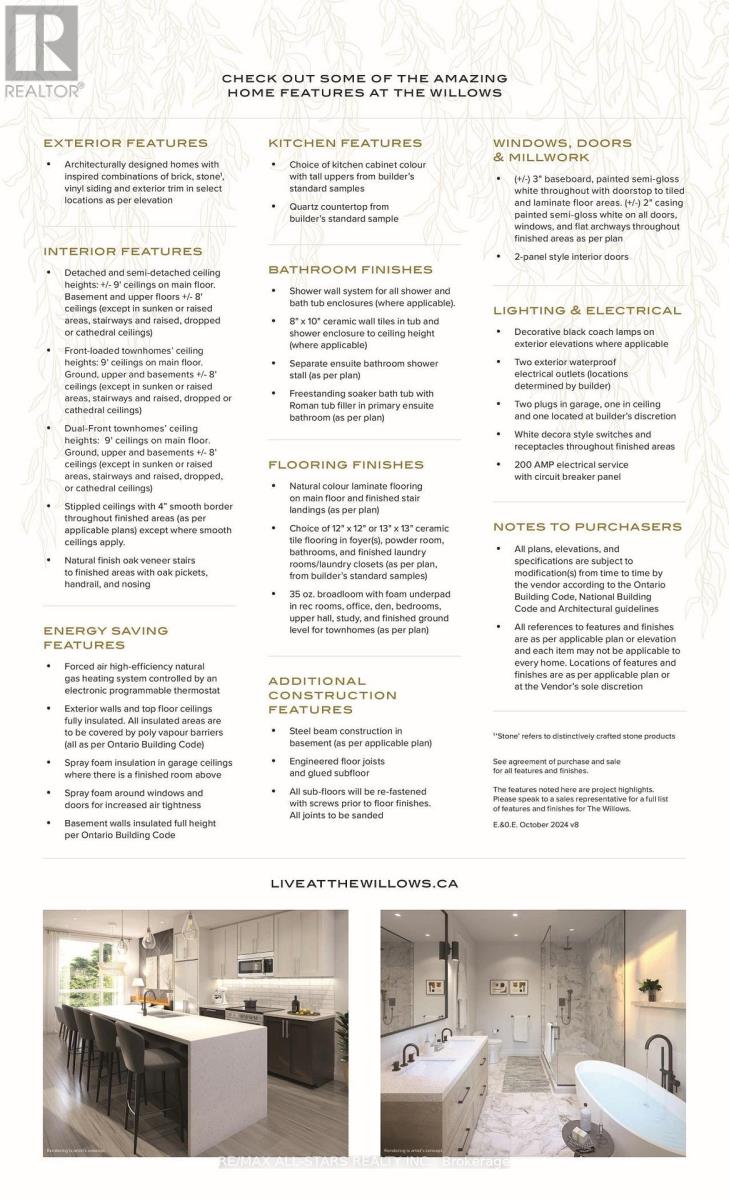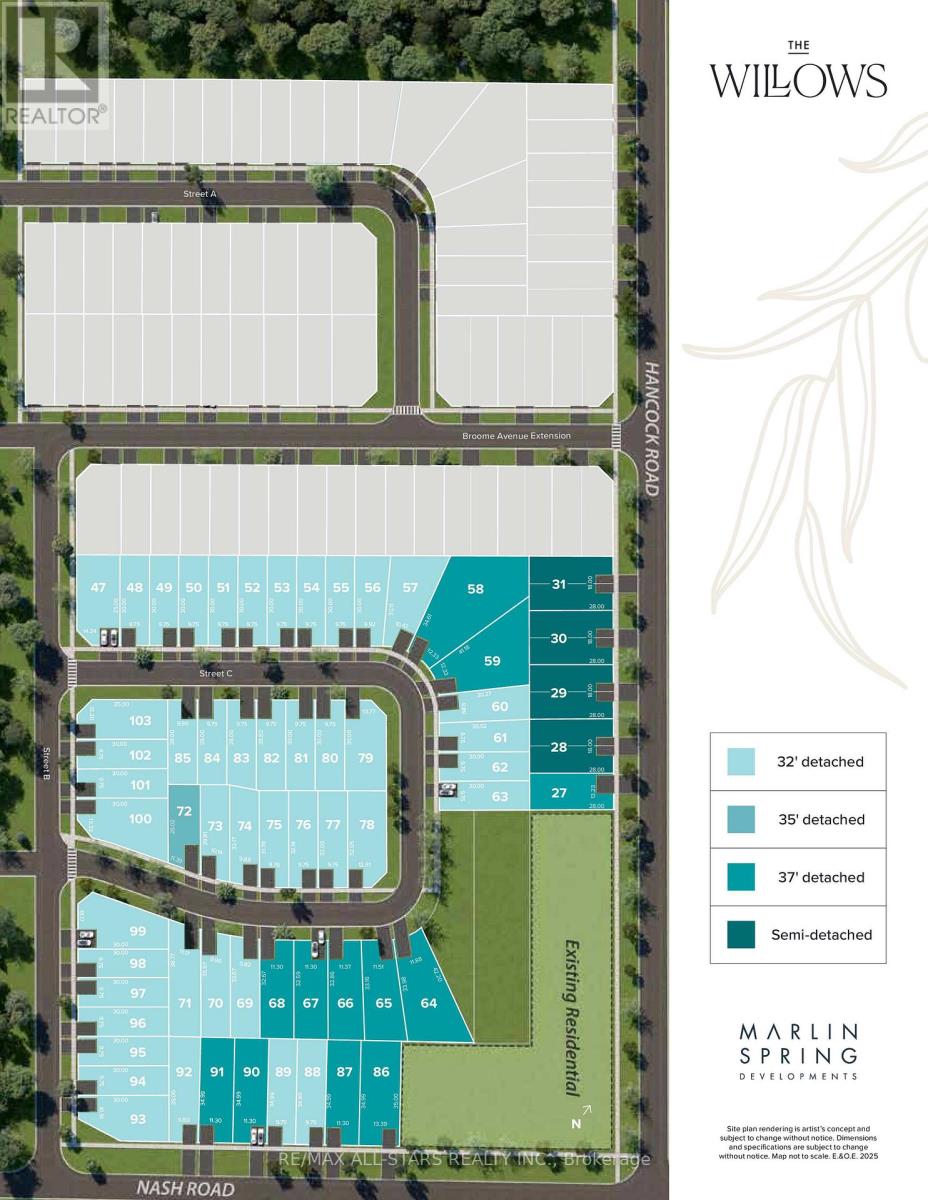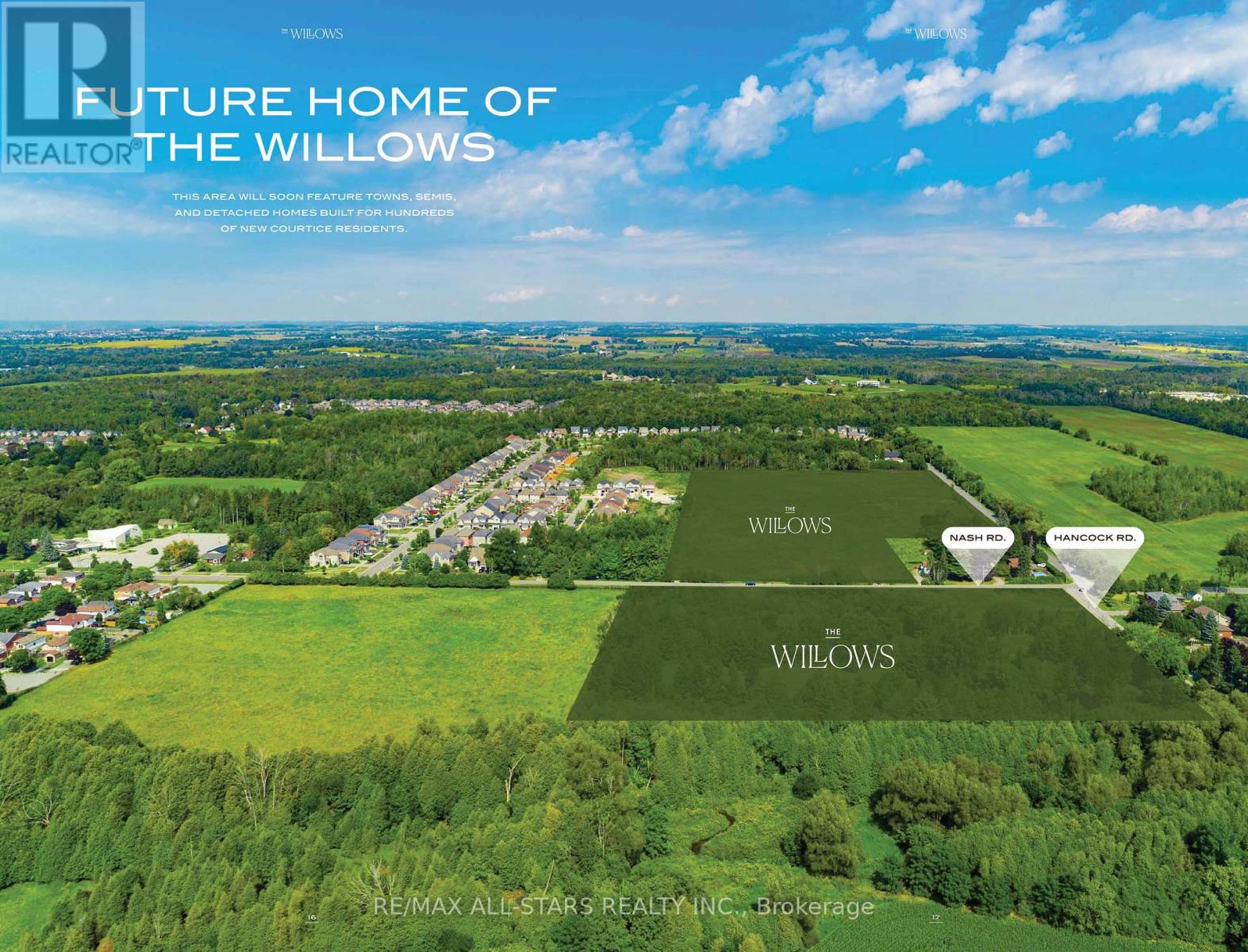Lot 76 - 1828 Nash Road Clarington (Courtice), Ontario L1E 2M2
$989,990
Welcome to The Willows, a charming new community in Courtice, featuring 220 homes surrounded by picturesque greenspace, developed by the award-winning Marlin Spring Developments. This brand-new 1,723 sq ft, two-story detached home offers a spacious layout with three bedrooms, 2.5 baths, and impressive 9-foot ceilings on the main floor. The beautifully designed home offers open-concept kitchen, dining room, and great room, complete with a center island, creating an inviting space perfect for entertaining The primary bedroom boasts a luxurious 5piece ensuite, which includes a free-standing tub with a Roman tub filler, a separate seamless glass shower with double sinks. Courtice is renowned for its family-friendly atmosphere, offering parks, schools, and a variety of recreational facilities perfect for creating lifelong memories. Flexible deposit structure and extended closing make this a great opportunity to plan your next move! The Builder is offering a 5-piece appliance package which includes a Stainless Steel Fridge, Stove and Dishwasher and Front-Loaded White Washer & Dryer. *Optional 4-bedroom plan is offered for this home* 9' foot ceilings. Laminate flooring on main floor, Quarts Kitchen Counters and Centre Island Master Ensuite has seamless glass shower, stand alone soaker tub, double sinks. *Limited Time Only* Extended Deposit Structure* Only $2,500 per month (id:56889)
Property Details
| MLS® Number | E12483406 |
| Property Type | Single Family |
| Community Name | Courtice |
| Amenities Near By | Golf Nearby, Hospital, Park, Place Of Worship, Schools |
| Equipment Type | Water Heater |
| Parking Space Total | 2 |
| Rental Equipment Type | Water Heater |
| View Type | View |
Building
| Bathroom Total | 3 |
| Bedrooms Above Ground | 3 |
| Bedrooms Total | 3 |
| Age | New Building |
| Amenities | Separate Electricity Meters |
| Appliances | Water Heater, Dishwasher, Dryer, Stove, Washer, Refrigerator |
| Basement Development | Unfinished |
| Basement Type | N/a (unfinished) |
| Construction Style Attachment | Detached |
| Exterior Finish | Vinyl Siding, Stone |
| Fire Protection | Smoke Detectors |
| Fireplace Present | Yes |
| Flooring Type | Carpeted |
| Foundation Type | Concrete |
| Half Bath Total | 1 |
| Heating Fuel | Natural Gas |
| Heating Type | Forced Air, Other, Not Known |
| Stories Total | 2 |
| Size Interior | 1500 - 2000 Sqft |
| Type | House |
| Utility Water | Municipal Water |
Parking
| Attached Garage | |
| Garage |
Land
| Acreage | No |
| Land Amenities | Golf Nearby, Hospital, Park, Place Of Worship, Schools |
| Sewer | Sanitary Sewer |
| Size Depth | 105 Ft ,4 In |
| Size Frontage | 32 Ft |
| Size Irregular | 32 X 105.4 Ft |
| Size Total Text | 32 X 105.4 Ft |
Rooms
| Level | Type | Length | Width | Dimensions |
|---|---|---|---|---|
| Second Level | Primary Bedroom | 4.42 m | 3.96 m | 4.42 m x 3.96 m |
| Second Level | Bedroom 2 | 3.46 m | 3.05 m | 3.46 m x 3.05 m |
| Second Level | Bedroom 3 | 3.88 m | 3.35 m | 3.88 m x 3.35 m |
| Second Level | Laundry Room | Measurements not available | ||
| Ground Level | Great Room | 4.27 m | 4.8 m | 4.27 m x 4.8 m |
| Ground Level | Dining Room | 3.66 m | 3.05 m | 3.66 m x 3.05 m |
| Ground Level | Kitchen | 3.66 m | 3.11 m | 3.66 m x 3.11 m |
| Ground Level | Mud Room | Measurements not available |
Utilities
| Cable | Installed |
| Electricity | Installed |
| Sewer | Installed |
https://www.realtor.ca/real-estate/29035036/lot-76-1828-nash-road-clarington-courtice-courtice


5071 Highway 7 East #5
Unionville, Ontario L3R 1N3
(905) 477-0011
(905) 477-6839


5071 Highway 7 East #5
Unionville, Ontario L3R 1N3
(905) 477-0011
(905) 477-6839
Interested?
Contact us for more information

