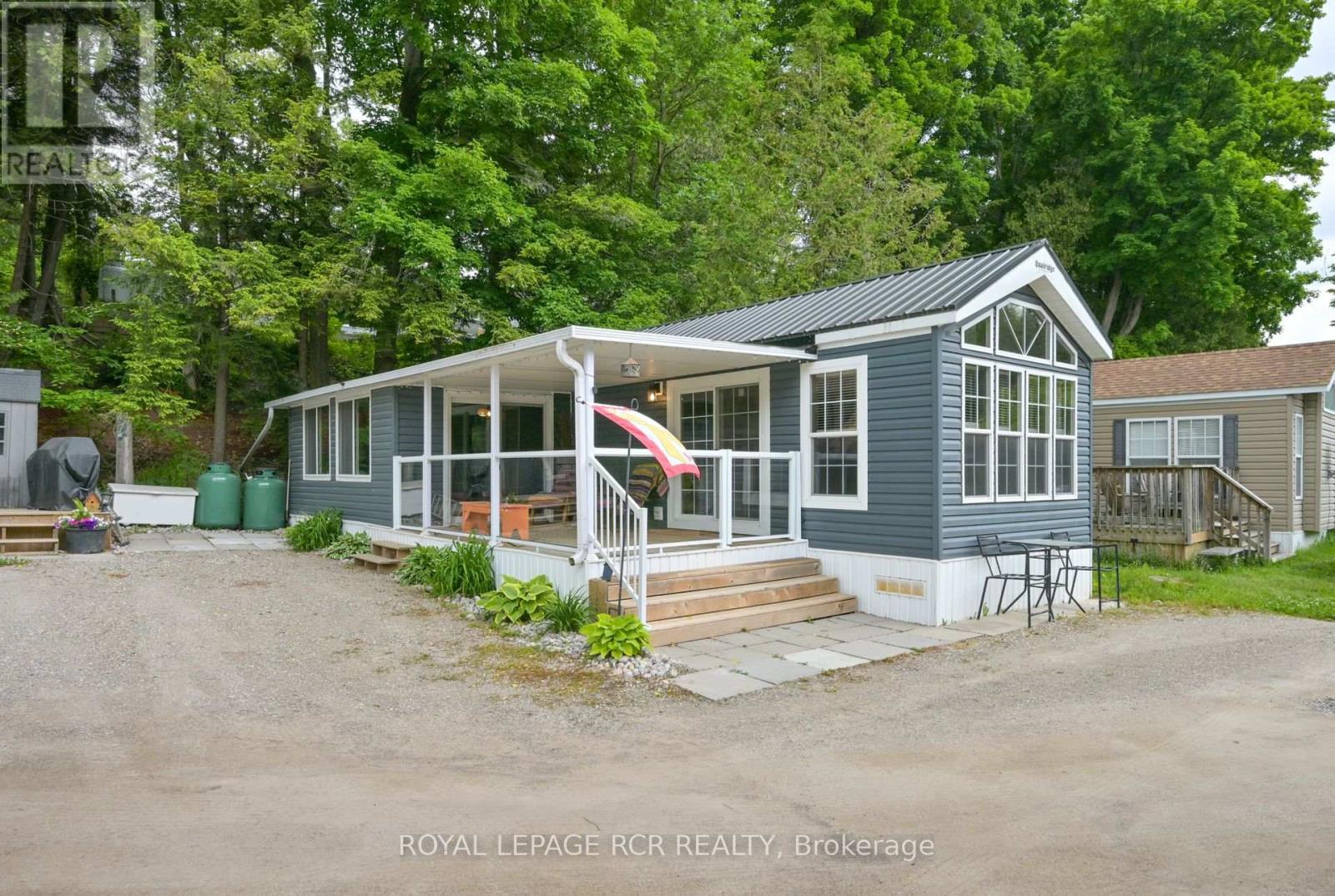Lot 98 - 6047 Highway 89 New Tecumseth (Alliston), Ontario L9R 2G2
$245,000
Welcome to your new home at Rolling Acres Campground! This 2022 Quailridge Park Model Trailer is fully equipped with all the modern amenities, including laminate floors throughout, a stunning kitchen overlooking beautiful living/dining area, well-appointed master bedroom, spacious family room, and many windows and walkouts to enjoy all that nature has to offer. This 4 season home also boasts 2 garden sheds, 3 private parking spots, and a large covered deck fully enclosed with glass railing and gates to enjoy the riverfront views. Minutes to the Nottawasaga Inn, Honda, Alliston, and just 1 hour north of Toronto, this quaint year-round campground is perfect for golfers, campers, kayakers, or for those who just want to downsize and live a little more simplistically. Enjoy the cottage life or year round living... the possibilities are endless here! (id:56889)
Property Details
| MLS® Number | N12216755 |
| Property Type | Single Family |
| Community Name | Alliston |
| Easement | Other, None |
| Equipment Type | Propane Tank |
| Features | Wooded Area, Irregular Lot Size |
| Parking Space Total | 3 |
| Rental Equipment Type | Propane Tank |
| Structure | Shed |
| View Type | River View, Direct Water View |
| Water Front Name | Nottawasaga River |
| Water Front Type | Waterfront |
Building
| Bathroom Total | 1 |
| Bedrooms Above Ground | 1 |
| Bedrooms Total | 1 |
| Amenities | Fireplace(s) |
| Appliances | Water Heater, Dryer, Microwave, Oven, Stove, Washer, Window Coverings, Refrigerator |
| Architectural Style | Bungalow |
| Cooling Type | Central Air Conditioning |
| Exterior Finish | Vinyl Siding |
| Fireplace Present | Yes |
| Fireplace Total | 1 |
| Flooring Type | Laminate |
| Heating Fuel | Propane |
| Heating Type | Forced Air |
| Stories Total | 1 |
| Size Interior | 0 - 699 Sqft |
| Type | Mobile Home |
| Utility Water | Community Water System |
Parking
| No Garage |
Land
| Access Type | Year-round Access |
| Acreage | No |
| Sewer | Septic System |
| Surface Water | River/stream |
Rooms
| Level | Type | Length | Width | Dimensions |
|---|---|---|---|---|
| Main Level | Primary Bedroom | 3.3 m | 2.64 m | 3.3 m x 2.64 m |
| Main Level | Family Room | 5.31 m | 2.97 m | 5.31 m x 2.97 m |
| Main Level | Bathroom | 1.94 m | 2.54 m | 1.94 m x 2.54 m |
| Main Level | Kitchen | 2.61 m | 2.99 m | 2.61 m x 2.99 m |
| Main Level | Living Room | 4.27 m | 3.6 m | 4.27 m x 3.6 m |
Utilities
| Cable | Available |
| Electricity | Installed |
https://www.realtor.ca/real-estate/28460745/lot-98-6047-highway-89-new-tecumseth-alliston-alliston


7 Victoria St. West, Po Box 759
Alliston, Ontario L9R 1V9
(705) 435-3000
(705) 435-3001
Interested?
Contact us for more information
























