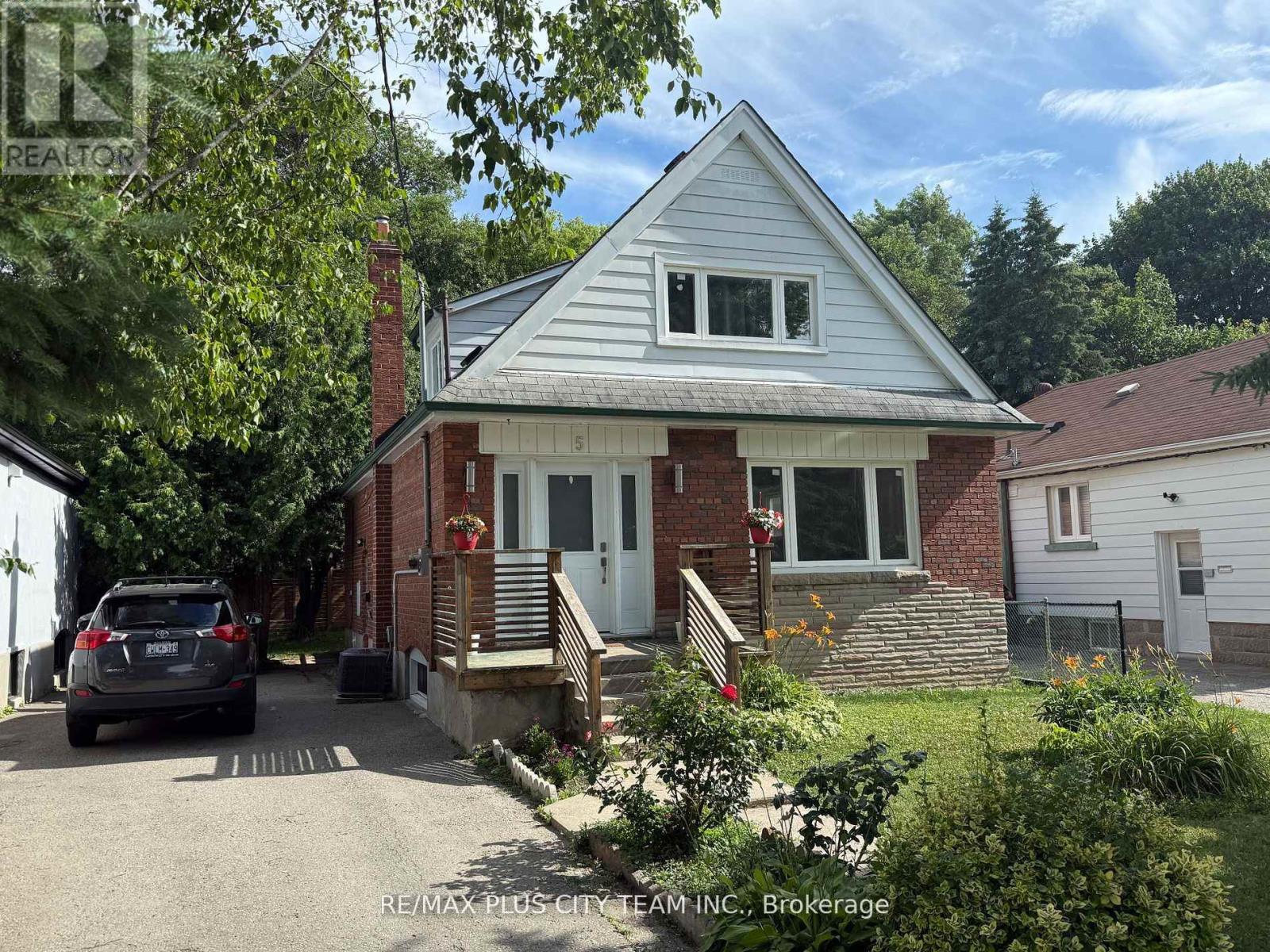Lower - 5 Ripon Road Toronto (Crescent Town), Ontario M4B 1H8
$1,850 Monthly
This immaculate and inviting 2-bedroom unit offers an exceptional blend of space, comfort, and convenience. Featuring a private separateentrance, this charming lower-level suite boasts a well-designed layout with two generously sized bedrooms, a full 3-piece bathroom, and awelcoming foyer complete with a closet. Enjoy a thoughtfully designed kitchen with plenty of storage and full-sized appliances, perfect foreveryday living. The space is enhanced with stylish laminate flooring throughout and modern pot lights, creating a warm and contemporaryambiance. In-suite laundry is included for added convenience. One dedicated parking spot is included, and all utilities are available for just $150/month, making for easy and predictable monthly budgeting. Located in a quiet and family-friendly neighborhood with easy access to localamenities, transit, and major routes, this home is ideal for professionals, couples, or small families seeking a quality living experience. (id:56889)
Property Details
| MLS® Number | E12283267 |
| Property Type | Single Family |
| Community Name | Crescent Town |
| Amenities Near By | Park, Public Transit, Schools |
| Community Features | School Bus |
| Features | Carpet Free |
| Parking Space Total | 1 |
Building
| Bathroom Total | 1 |
| Bedrooms Above Ground | 2 |
| Bedrooms Total | 2 |
| Appliances | Dishwasher, Stove, Refrigerator |
| Basement Features | Apartment In Basement, Separate Entrance |
| Basement Type | N/a |
| Construction Style Attachment | Detached |
| Cooling Type | Central Air Conditioning |
| Exterior Finish | Brick |
| Flooring Type | Laminate |
| Foundation Type | Block |
| Heating Fuel | Natural Gas |
| Heating Type | Forced Air |
| Stories Total | 2 |
| Size Interior | 700 - 1100 Sqft |
| Type | House |
| Utility Water | Municipal Water |
Parking
| No Garage |
Land
| Acreage | No |
| Fence Type | Fenced Yard |
| Land Amenities | Park, Public Transit, Schools |
| Sewer | Sanitary Sewer |
| Size Depth | 120 Ft |
| Size Frontage | 40 Ft |
| Size Irregular | 40 X 120 Ft |
| Size Total Text | 40 X 120 Ft|under 1/2 Acre |
Rooms
| Level | Type | Length | Width | Dimensions |
|---|---|---|---|---|
| Basement | Living Room | Measurements not available | ||
| Basement | Dining Room | Measurements not available | ||
| Basement | Kitchen | Measurements not available | ||
| Basement | Bedroom | Measurements not available | ||
| Basement | Bedroom 2 | Measurements not available |
https://www.realtor.ca/real-estate/28601826/lower-5-ripon-road-toronto-crescent-town-crescent-town

14b Harbour Street
Toronto, Ontario M5J 2Y4
(647) 259-8806
(416) 866-8806
Broker of Record
(416) 749-2226
14c Harbour Street
Toronto, Ontario M5J 2Y4
(416) 749-2226
(416) 651-1243
Interested?
Contact us for more information





















