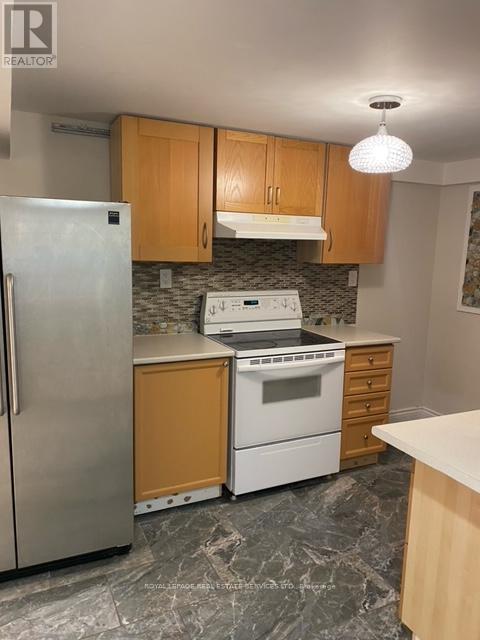Lower - 880 Stainton Drive Mississauga (Erindale), Ontario L5C 3A5
1 Bedroom
1 Bathroom
1500 - 2000 sqft
Central Air Conditioning
Forced Air
$1,900 Monthly
Bright, Super Clean And Quiet 1 Bedroom Basement Suite Offering Laminate Wood Floors Throughout, Spacious Layout, Kitchen With Ample Cupboard and Counter Space. Updated 3-Piece Bathroom, Private Entrance, Ensuite Laundry, 1 Parking Spot. Rent Is Plus 40% Of Monthly Utilities. Lots Of Storage Space. Owner Occupies Upstairs Apartment. Ideal for UTM students, newcomers to Canada welcome. (id:56889)
Property Details
| MLS® Number | W12281790 |
| Property Type | Single Family |
| Community Name | Erindale |
| Amenities Near By | Park, Place Of Worship, Public Transit, Schools |
| Features | Carpet Free |
| Parking Space Total | 1 |
Building
| Bathroom Total | 1 |
| Bedrooms Above Ground | 1 |
| Bedrooms Total | 1 |
| Age | 31 To 50 Years |
| Appliances | Dryer, Stove, Washer, Refrigerator |
| Basement Features | Apartment In Basement, Separate Entrance |
| Basement Type | N/a |
| Construction Style Attachment | Semi-detached |
| Cooling Type | Central Air Conditioning |
| Exterior Finish | Brick |
| Flooring Type | Laminate, Tile, Concrete |
| Foundation Type | Block |
| Heating Fuel | Natural Gas |
| Heating Type | Forced Air |
| Stories Total | 2 |
| Size Interior | 1500 - 2000 Sqft |
| Type | House |
| Utility Water | Municipal Water |
Parking
| Attached Garage | |
| Garage |
Land
| Acreage | No |
| Fence Type | Fenced Yard |
| Land Amenities | Park, Place Of Worship, Public Transit, Schools |
| Sewer | Sanitary Sewer |
| Size Depth | 110 Ft ,7 In |
| Size Frontage | 30 Ft |
| Size Irregular | 30 X 110.6 Ft |
| Size Total Text | 30 X 110.6 Ft |
Rooms
| Level | Type | Length | Width | Dimensions |
|---|---|---|---|---|
| Basement | Kitchen | 2.23 m | 3.96 m | 2.23 m x 3.96 m |
| Basement | Living Room | 3.96 m | 3.04 m | 3.96 m x 3.04 m |
| Basement | Primary Bedroom | 3.96 m | 3.04 m | 3.96 m x 3.04 m |
| Basement | Bathroom | Measurements not available | ||
| Basement | Cold Room | 2.43 m | 2 m | 2.43 m x 2 m |
| Basement | Laundry Room | Measurements not available |
https://www.realtor.ca/real-estate/28598883/lower-880-stainton-drive-mississauga-erindale-erindale

ROYAL LEPAGE REAL ESTATE SERVICES LTD.
3031 Bloor St. W.
Toronto, Ontario M8X 1C5
3031 Bloor St. W.
Toronto, Ontario M8X 1C5
(416) 236-1871
IAN WILSON
Salesperson
(416) 458-8498
Salesperson
(416) 458-8498

ROYAL LEPAGE REAL ESTATE SERVICES LTD.
3031 Bloor St. W.
Toronto, Ontario M8X 1C5
3031 Bloor St. W.
Toronto, Ontario M8X 1C5
(416) 236-1871
Interested?
Contact us for more information













