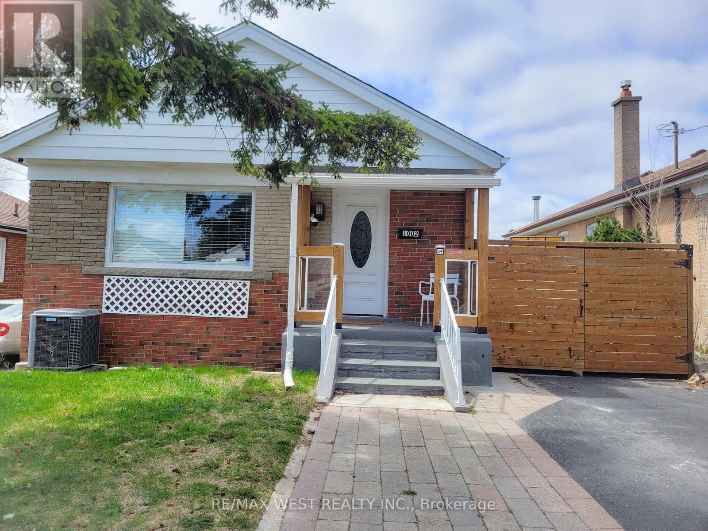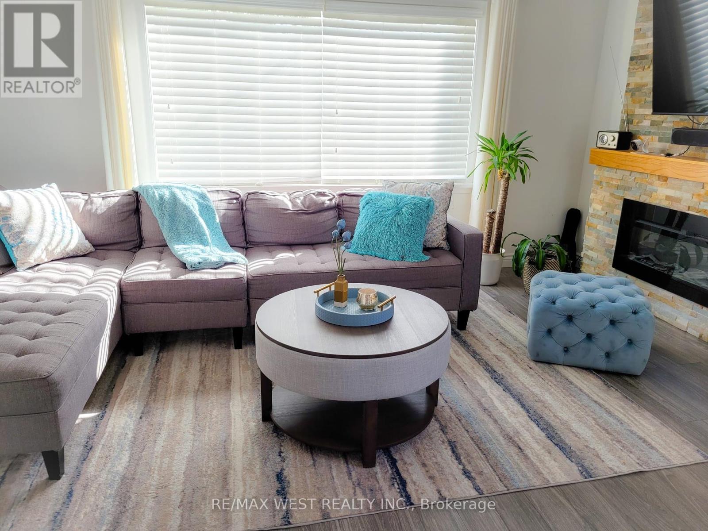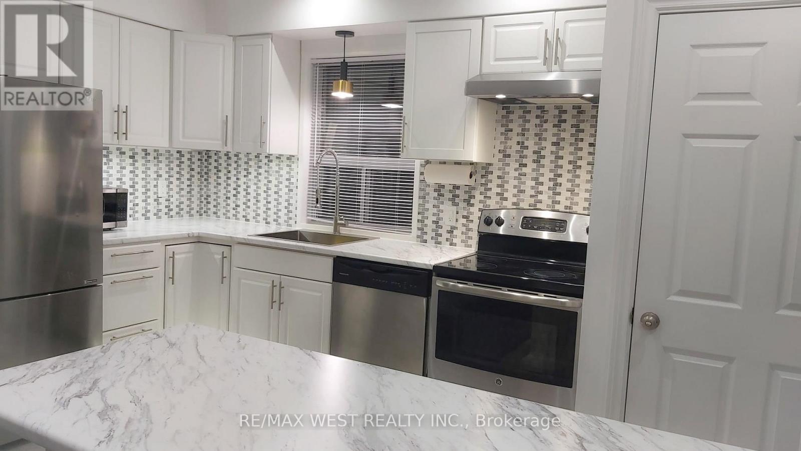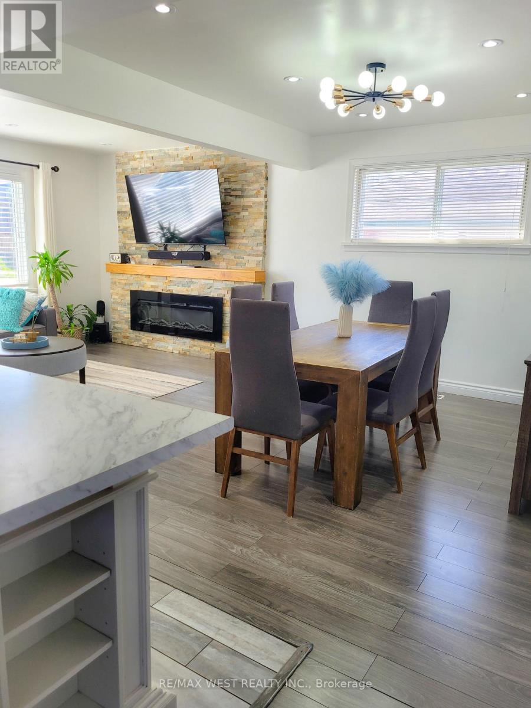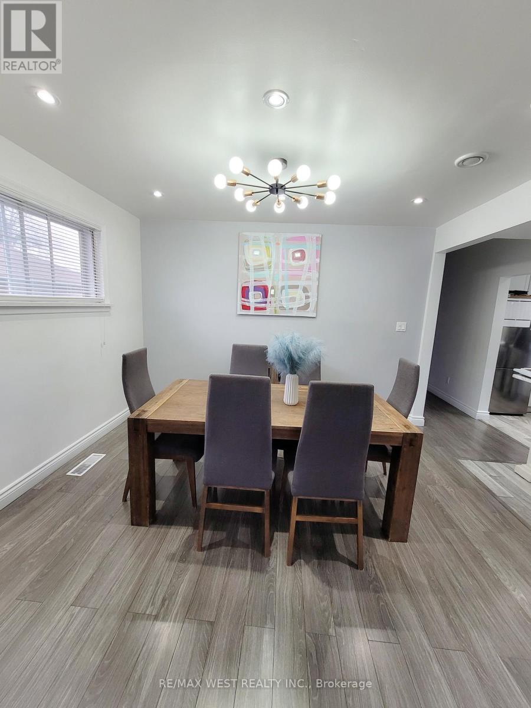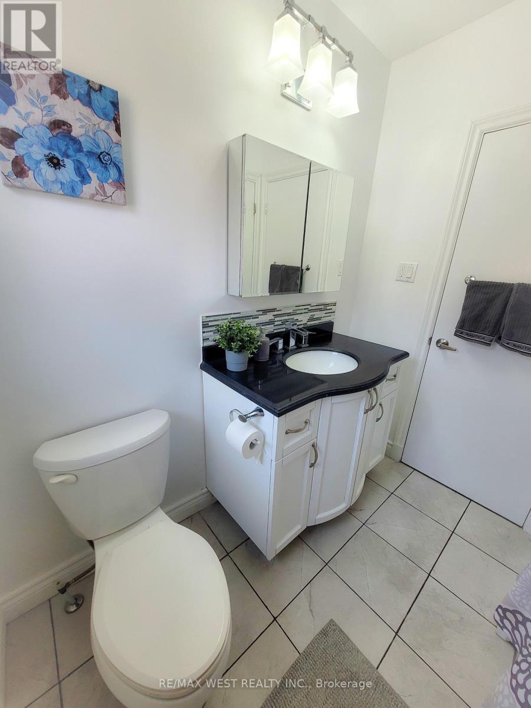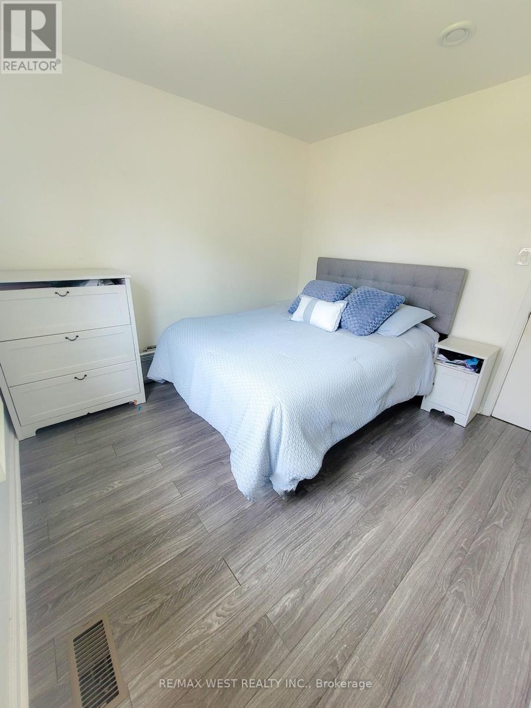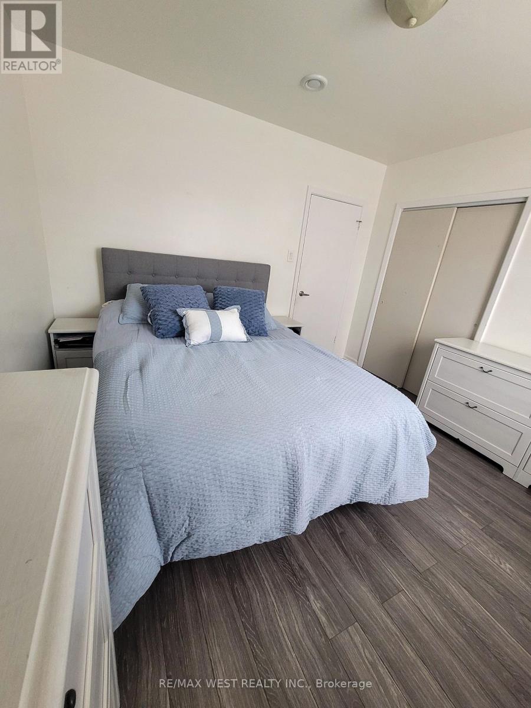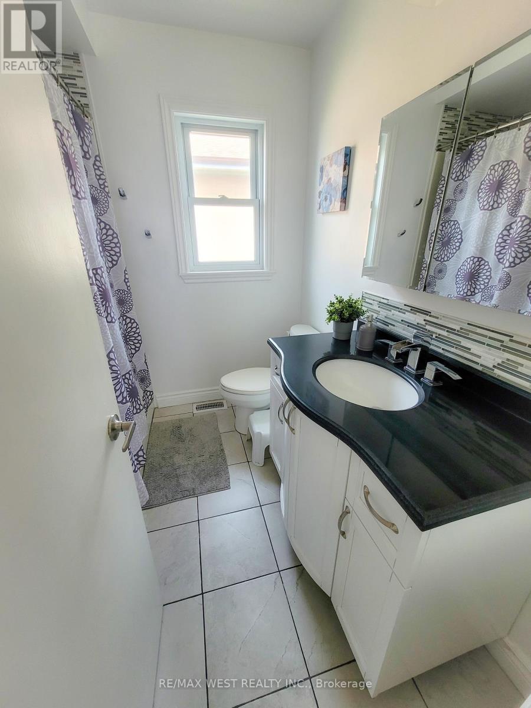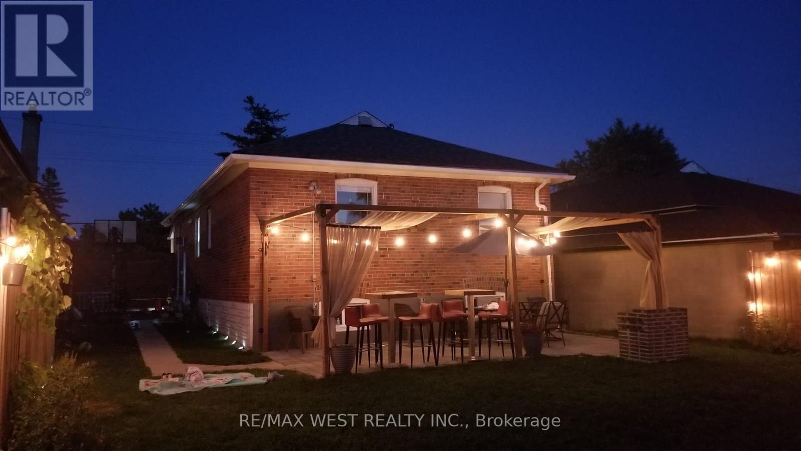Main - 1002 Warden Avenue Toronto (Wexford-Maryvale), Ontario M1R 2P1
$3,000 Monthly
Enjoy the perfect blend of comfort and convenience in this beautifully renovated home, minutes from all major amenities. Ideally situated with excellent transit access just a few steps away and the Crosstown (Metrolinx) on Eglinton (tentatively scheduled to start operating in September). Featuring an open-concept layout, a modern kitchen, a stunning stone fireplace, and elegant pot lighting in the dining area, this space is designed for both style and functionality. Three spacious bedrooms offer plenty of room to relax, while two dedicated driveway parking spots add everyday convenience. Perfect for professionals or families seeking a turnkey home in a highly sought-after neighbourhood. Internet is included, but the Tenant is required to pay 60% of remaining utility bills. Exterior cameras for security purposes. (id:56889)
Property Details
| MLS® Number | E12365615 |
| Property Type | Single Family |
| Community Name | Wexford-Maryvale |
| Communication Type | High Speed Internet |
| Parking Space Total | 2 |
| Structure | Patio(s) |
Building
| Bathroom Total | 1 |
| Bedrooms Above Ground | 3 |
| Bedrooms Total | 3 |
| Age | 51 To 99 Years |
| Architectural Style | Bungalow |
| Construction Style Attachment | Detached |
| Cooling Type | Central Air Conditioning |
| Exterior Finish | Brick |
| Fire Protection | Security System, Smoke Detectors |
| Fireplace Present | Yes |
| Flooring Type | Hardwood |
| Foundation Type | Poured Concrete |
| Heating Fuel | Natural Gas |
| Heating Type | Forced Air |
| Stories Total | 1 |
| Size Interior | 1100 - 1500 Sqft |
| Type | House |
| Utility Water | Municipal Water |
Parking
| No Garage |
Land
| Acreage | No |
| Sewer | Sanitary Sewer |
| Size Depth | 125 Ft |
| Size Frontage | 40 Ft |
| Size Irregular | 40 X 125 Ft |
| Size Total Text | 40 X 125 Ft |
Rooms
| Level | Type | Length | Width | Dimensions |
|---|---|---|---|---|
| Main Level | Living Room | 4.85 m | 3.4 m | 4.85 m x 3.4 m |
| Main Level | Dining Room | 3.7 m | 3.25 m | 3.7 m x 3.25 m |
| Main Level | Kitchen | 3.7 m | 2.7 m | 3.7 m x 2.7 m |
| Main Level | Primary Bedroom | 4.25 m | 2.75 m | 4.25 m x 2.75 m |
| Main Level | Bedroom 2 | 3.45 m | 3.32 m | 3.45 m x 3.32 m |
| Main Level | Bedroom 3 | 3 m | 2.46 m | 3 m x 2.46 m |

Broker
(416) 917-5466
(416) 917-5466
www.getleo.com/
https://www.facebook.com/frankleoandassociates/?view_public_for=387109904730705
https://twitter.com/GetLeoTeam
https://www.linkedin.com/in/frank-leo-a9770445/
https://www.youtube.com/embed/GnuC6hHH1cQ

2234 Bloor Street West, 104524
Toronto, Ontario M6S 1N6
(416) 760-0600
(416) 760-0900
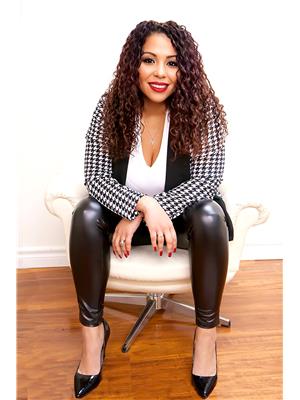

2234 Bloor Street West, 104524
Toronto, Ontario M6S 1N6
(416) 760-0600
(416) 760-0900
Interested?
Contact us for more information

