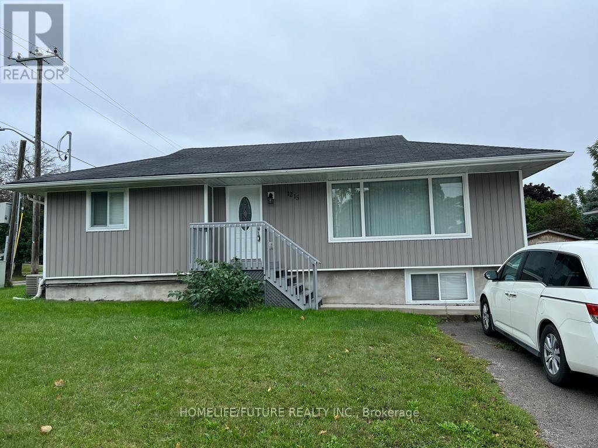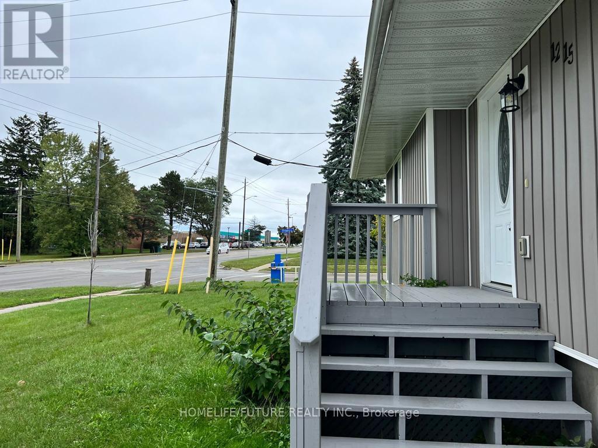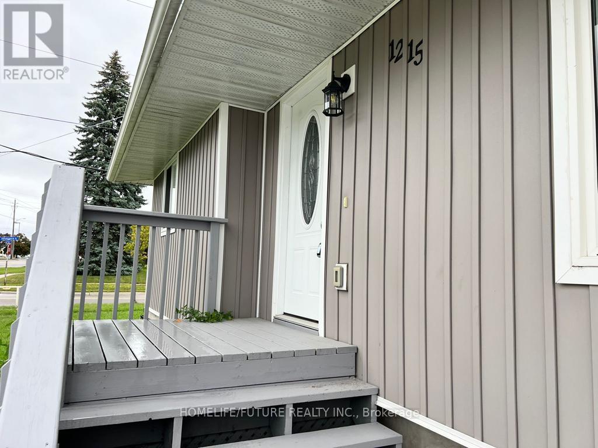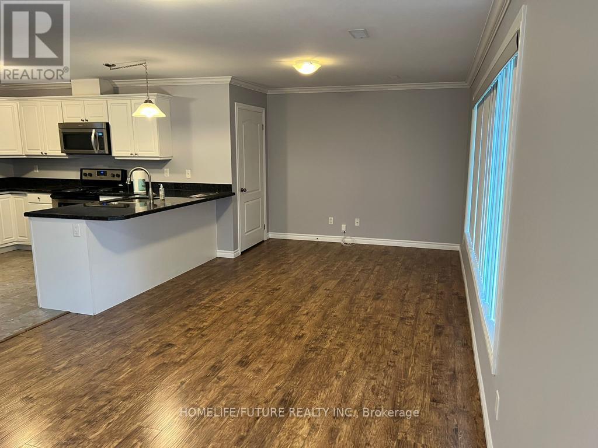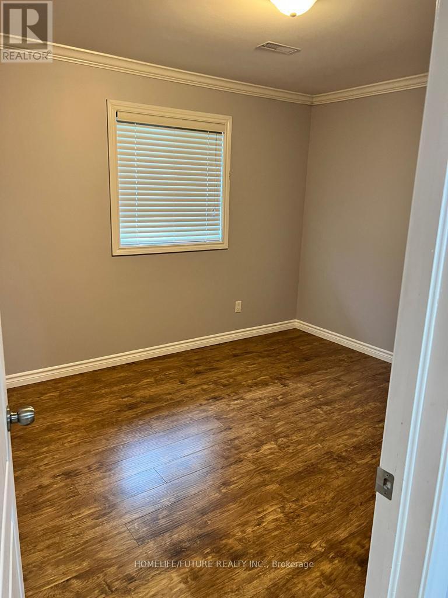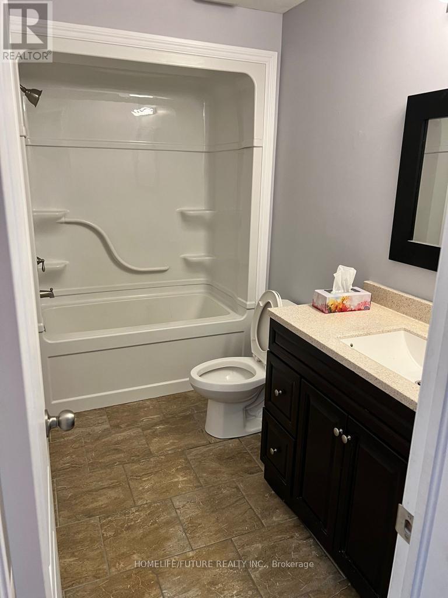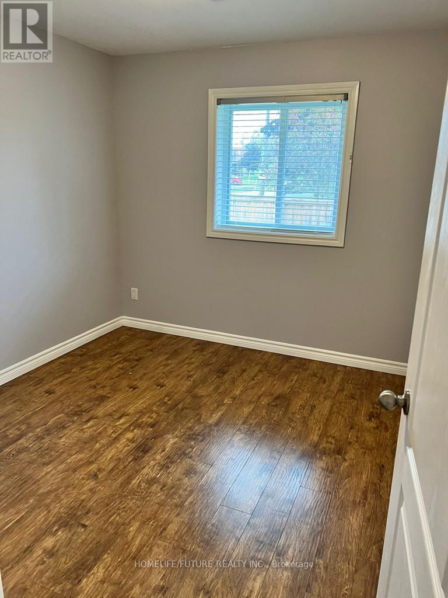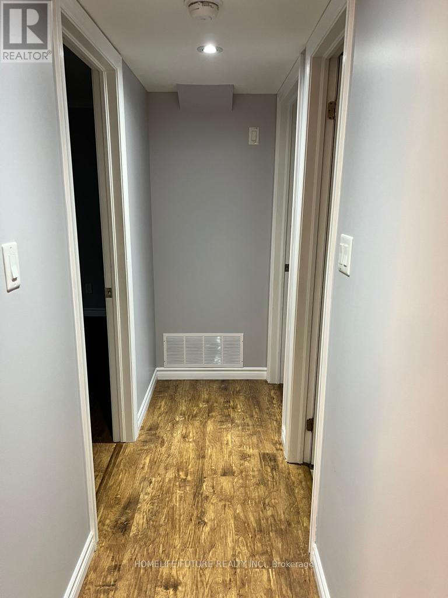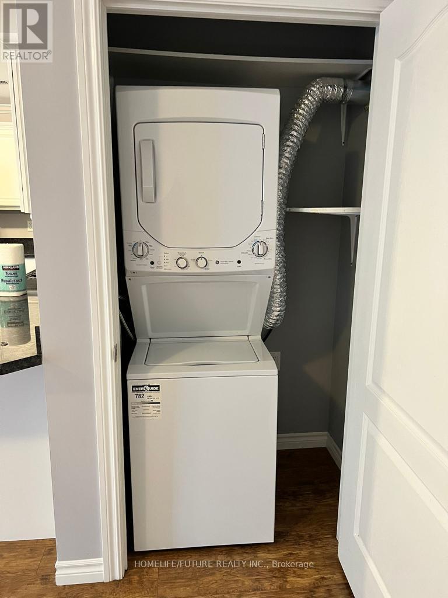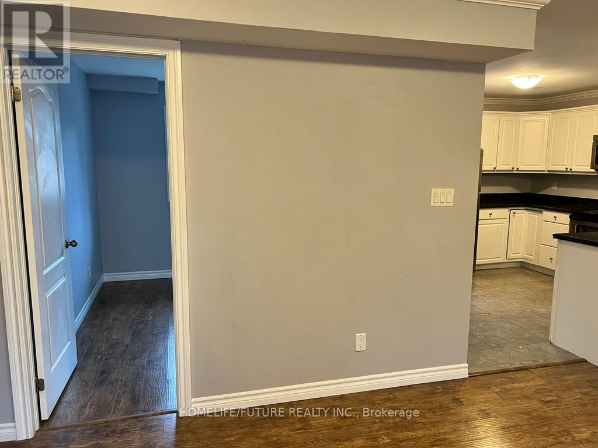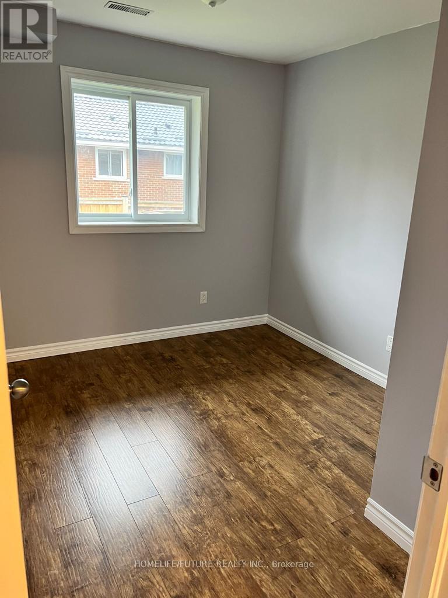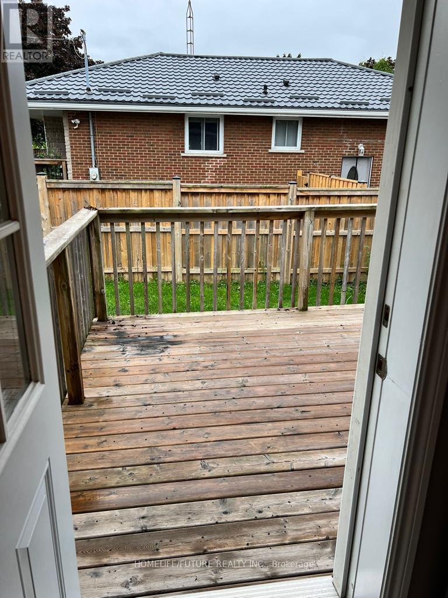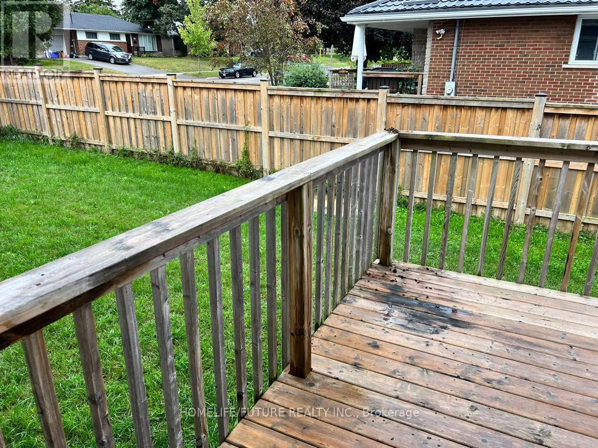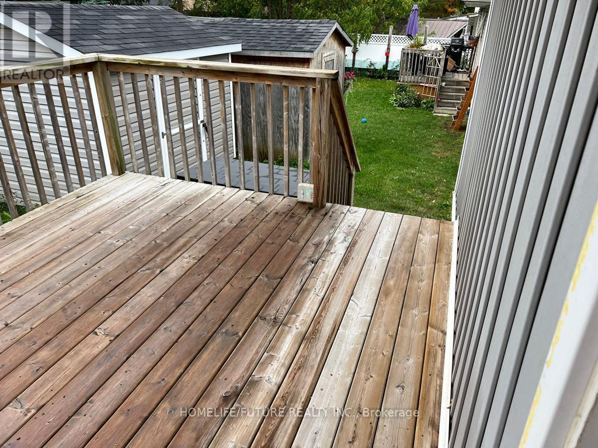Main - 1215 King Street E Oshawa (Donevan), Ontario L1H 1H6
3 Bedroom
1 Bathroom
1100 - 1500 sqft
Bungalow
Central Air Conditioning
Forced Air
$2,800 Monthly
Located in a desirable family neighborhood in Oshawa, this home is close to schools, parks, shopping, public transit, and other amenities. The upper level offers an open-concept family and dining area with large windows, an eat-in kitchen with walk-out to the deck, 3 bedrooms, and a bathroom. Includes separate laundry, a fully fenced yard, a storage shed, and parking. Water is shared based on the number of occupants. All other utilities are separately metered. (id:56889)
Property Details
| MLS® Number | E12292568 |
| Property Type | Single Family |
| Community Name | Donevan |
| Parking Space Total | 2 |
Building
| Bathroom Total | 1 |
| Bedrooms Above Ground | 3 |
| Bedrooms Total | 3 |
| Appliances | Dishwasher, Dryer, Microwave, Storage Shed, Stove, Washer, Refrigerator |
| Architectural Style | Bungalow |
| Basement Development | Finished |
| Basement Type | N/a (finished) |
| Construction Style Attachment | Detached |
| Cooling Type | Central Air Conditioning |
| Exterior Finish | Aluminum Siding |
| Flooring Type | Tile |
| Foundation Type | Brick |
| Heating Fuel | Natural Gas |
| Heating Type | Forced Air |
| Stories Total | 1 |
| Size Interior | 1100 - 1500 Sqft |
| Type | House |
| Utility Water | Municipal Water |
Parking
| No Garage |
Land
| Acreage | No |
| Sewer | Sanitary Sewer |
| Size Depth | 83 Ft ,3 In |
| Size Frontage | 67 Ft ,4 In |
| Size Irregular | 67.4 X 83.3 Ft |
| Size Total Text | 67.4 X 83.3 Ft |
Rooms
| Level | Type | Length | Width | Dimensions |
|---|---|---|---|---|
| Main Level | Family Room | 10.04 m | 16.07 m | 10.04 m x 16.07 m |
| Main Level | Dining Room | 11.94 m | 9.41 m | 11.94 m x 9.41 m |
| Main Level | Kitchen | 12.79 m | 11.35 m | 12.79 m x 11.35 m |
| Main Level | Primary Bedroom | 11.05 m | 12.17 m | 11.05 m x 12.17 m |
| Main Level | Bedroom 2 | 10.33 m | 9.35 m | 10.33 m x 9.35 m |
| Main Level | Bedroom 3 | 10.33 m | 9.02 m | 10.33 m x 9.02 m |
https://www.realtor.ca/real-estate/28622043/main-1215-king-street-e-oshawa-donevan-donevan


HOMELIFE/FUTURE REALTY INC.
7 Eastvale Drive Unit 205
Markham, Ontario L3S 4N8
7 Eastvale Drive Unit 205
Markham, Ontario L3S 4N8
(905) 201-9977
(905) 201-9229
Ravikiran Ippili
Salesperson
(905) 201-9977
Salesperson
(905) 201-9977

HOMELIFE/FUTURE REALTY INC.
7 Eastvale Drive Unit 205
Markham, Ontario L3S 4N8
7 Eastvale Drive Unit 205
Markham, Ontario L3S 4N8
(905) 201-9977
(905) 201-9229
Interested?
Contact us for more information

