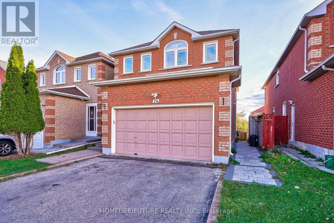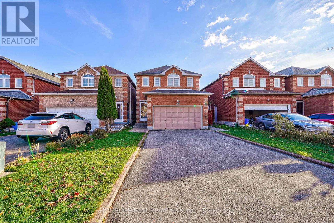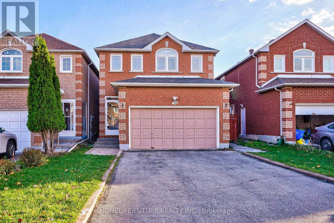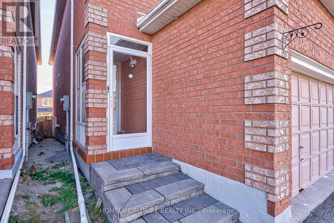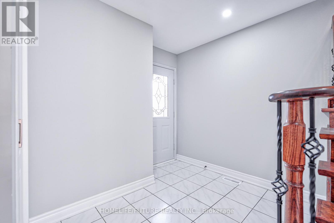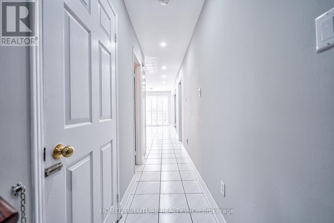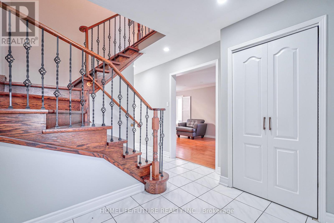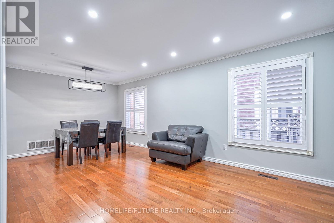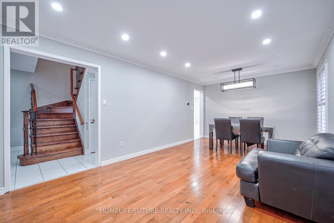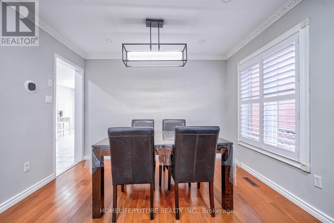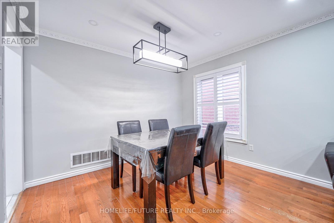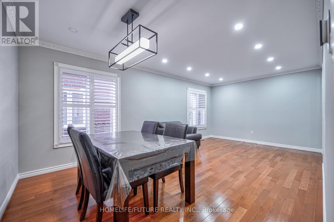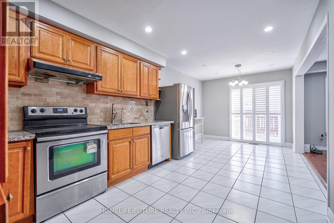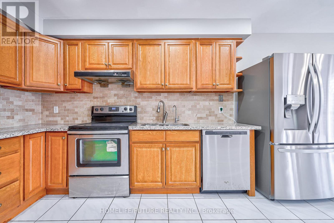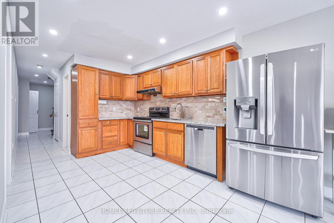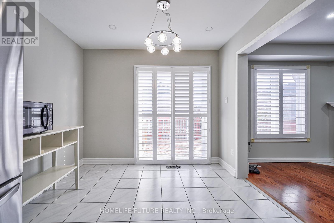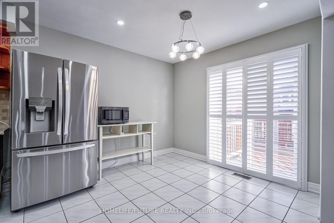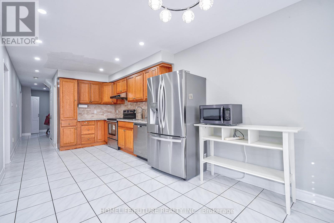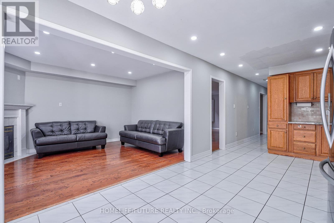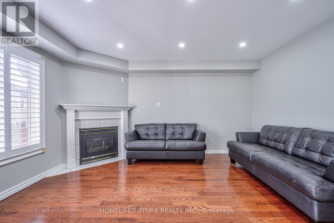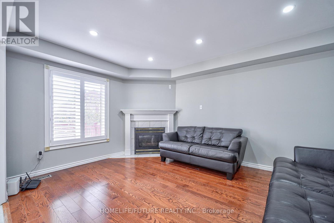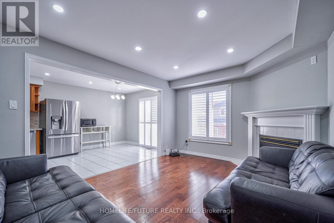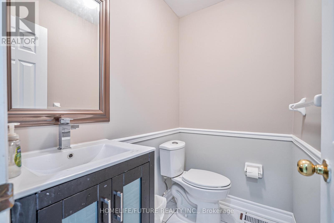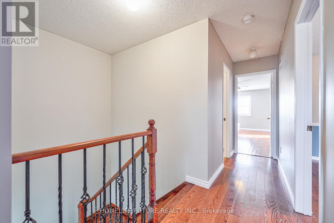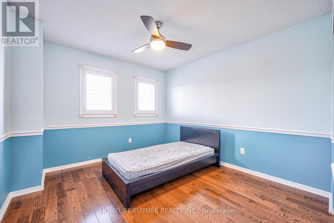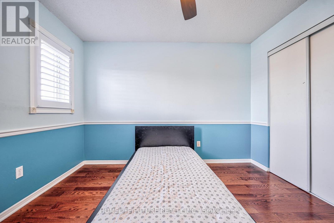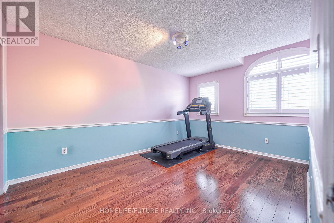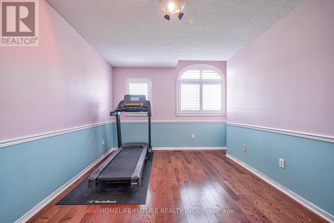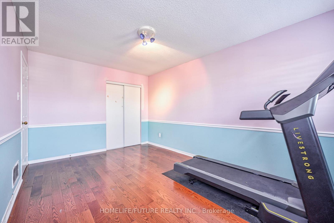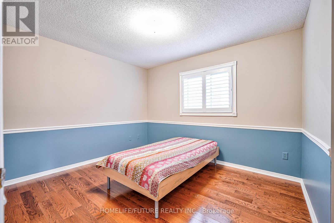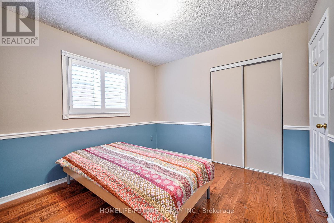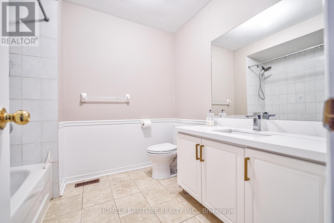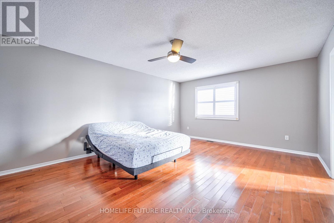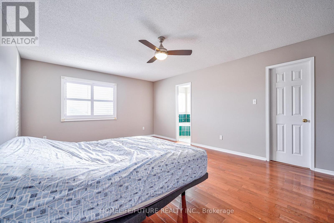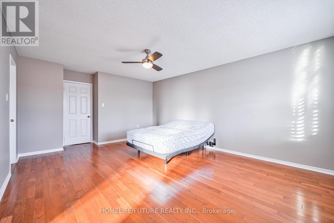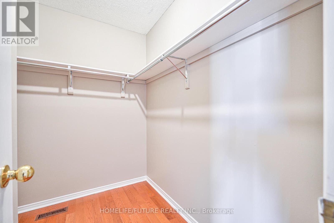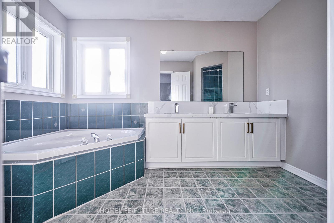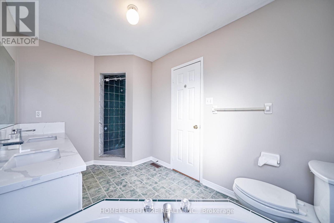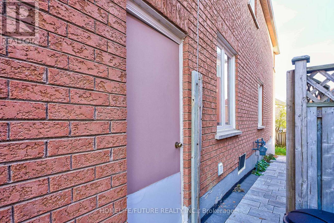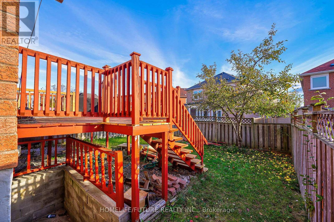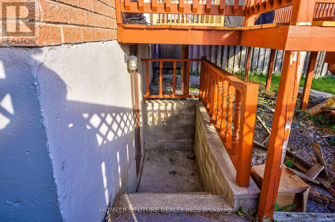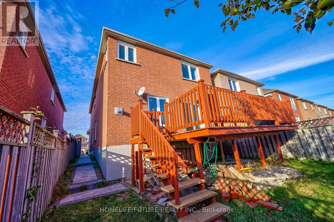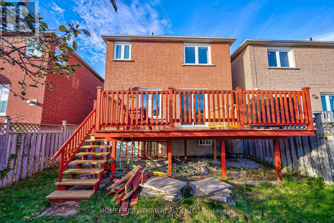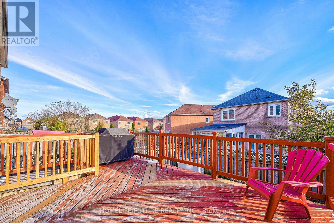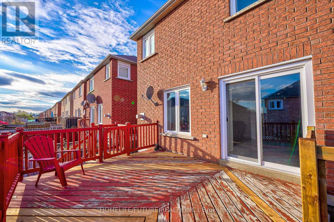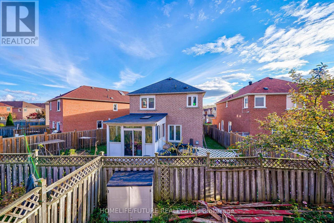Main - 74 Kruger Road Markham (Middlefield), Ontario L3S 3Y7
$3,400 Monthly
Beautifully Maintained Detached Home In A Highly Sought-After Neighborhood! Features Hardwood Floors Throughout, Pot Lights On The Main Floor, And A Large Deck Perfect For Entertaining. Bright Open-Concept Living/Dining With Large Windows And A Spacious Kitchen With Appliances. Second Floor Offers 4 Generous Bedrooms; Primary With 5-Pc Ensuite & Walk-In Closet. Walking Distance To Schools, Parks, Library, Community Centre, Costco & More. Minutes To Hwy 401/407 & Markville Mall. Main Floor Tenant Gets 2 Garage + 3 Driveway Parking (Total 5 Spots) And Pays 70% Of Utilities. The EV Charger Installed In The Garage Provides Convenience For Electric Vehicle Owners And Contributes To Environmentally Friendly Living. Drinking Water Available. (id:56889)
Property Details
| MLS® Number | N12490836 |
| Property Type | Single Family |
| Community Name | Middlefield |
| Amenities Near By | Hospital, Park, Public Transit, Schools |
| Community Features | Community Centre |
| Features | Carpet Free, In Suite Laundry |
| Parking Space Total | 5 |
Building
| Bathroom Total | 3 |
| Bedrooms Above Ground | 4 |
| Bedrooms Total | 4 |
| Appliances | Dishwasher, Dryer, Stove, Washer, Refrigerator |
| Basement Type | None |
| Construction Style Attachment | Link |
| Cooling Type | Central Air Conditioning |
| Exterior Finish | Brick |
| Fireplace Present | Yes |
| Flooring Type | Hardwood, Ceramic |
| Foundation Type | Concrete |
| Half Bath Total | 1 |
| Heating Fuel | Natural Gas |
| Heating Type | Forced Air |
| Stories Total | 2 |
| Size Interior | 2000 - 2500 Sqft |
| Type | House |
| Utility Water | Municipal Water |
Parking
| Attached Garage | |
| Garage |
Land
| Acreage | No |
| Land Amenities | Hospital, Park, Public Transit, Schools |
| Sewer | Sanitary Sewer |
| Size Irregular | . |
| Size Total Text | . |
Rooms
| Level | Type | Length | Width | Dimensions |
|---|---|---|---|---|
| Second Level | Primary Bedroom | 4.36 m | 4.11 m | 4.36 m x 4.11 m |
| Second Level | Bedroom 2 | 4.51 m | 3.29 m | 4.51 m x 3.29 m |
| Second Level | Bedroom 3 | 3.41 m | 3.26 m | 3.41 m x 3.26 m |
| Second Level | Bedroom 4 | 3.51 m | 3.11 m | 3.51 m x 3.11 m |
| Main Level | Living Room | 3.41 m | 3.2 m | 3.41 m x 3.2 m |
| Main Level | Dining Room | 3.41 m | 3.2 m | 3.41 m x 3.2 m |
| Main Level | Kitchen | 6.61 m | 2.9 m | 6.61 m x 2.9 m |
| Main Level | Family Room | 4.51 m | 3.41 m | 4.51 m x 3.41 m |
https://www.realtor.ca/real-estate/29048019/main-74-kruger-road-markham-middlefield-middlefield

Broker
(416) 545-7482
www.futuregtahomes.com
https://www.facebook.com/futuregtahome/?ref=bookmarks
https://twitter.com/sivakumar1213
https://www.linkedin.com/in/siva-shanmuganathan-852bba17/

7 Eastvale Drive Unit 205
Markham, Ontario L3S 4N8
(905) 201-9977
(905) 201-9229
Broker
(416) 358-6928
www.futuregtahomes.com
https://www.facebook.com/futuregtahome?fref=ts

7 Eastvale Drive Unit 205
Markham, Ontario L3S 4N8
(905) 201-9977
(905) 201-9229
Interested?
Contact us for more information

