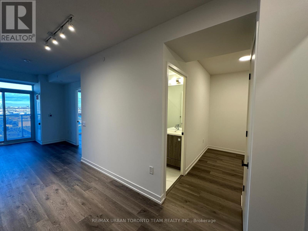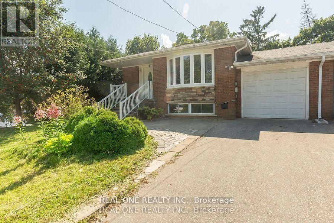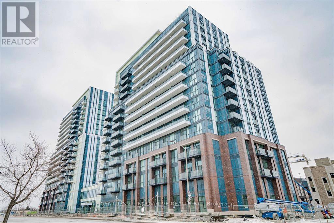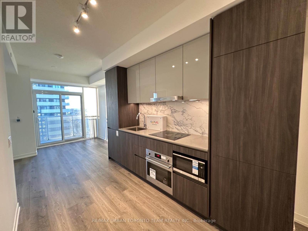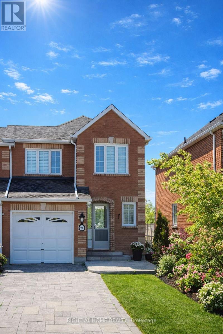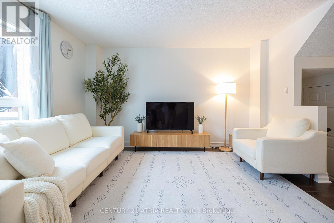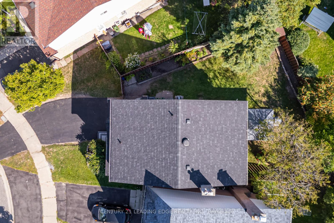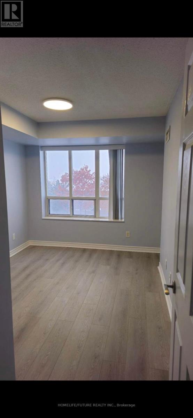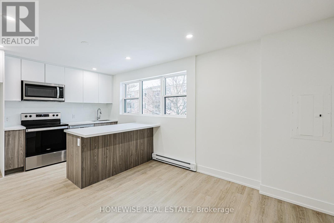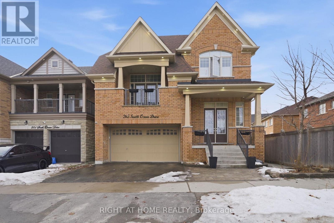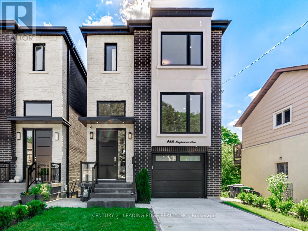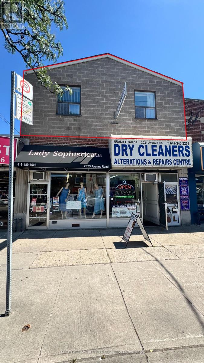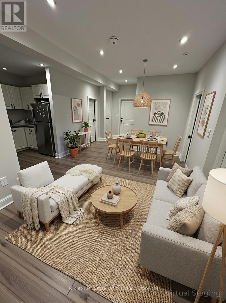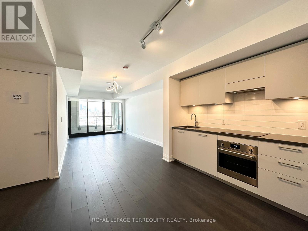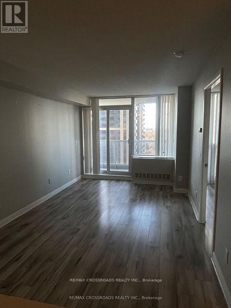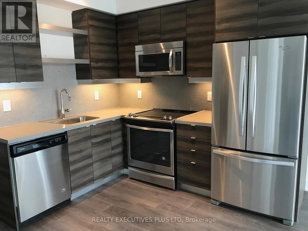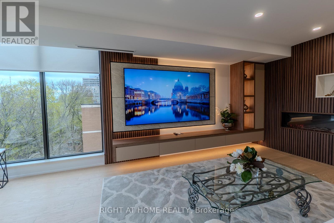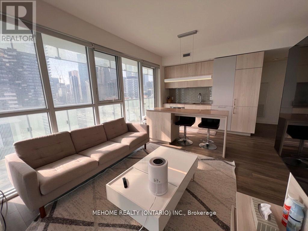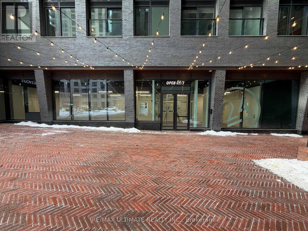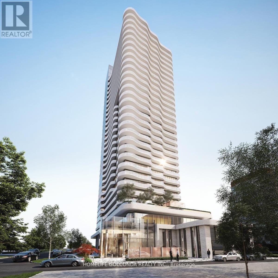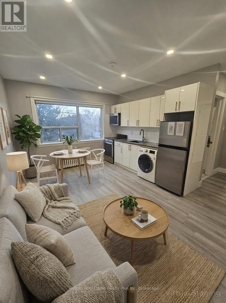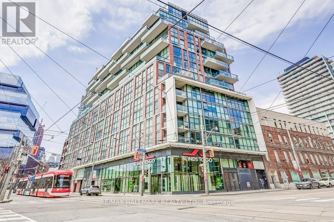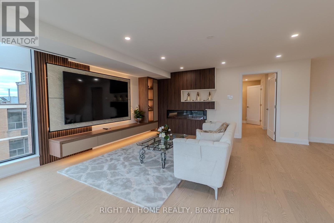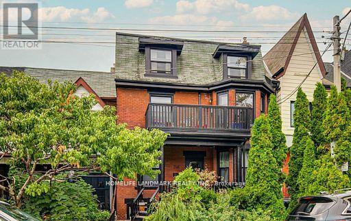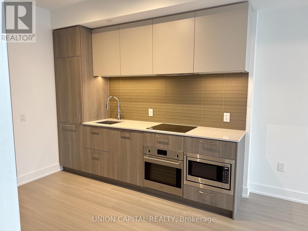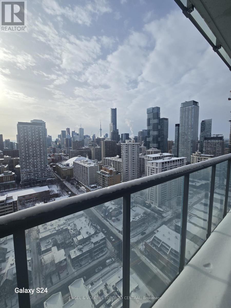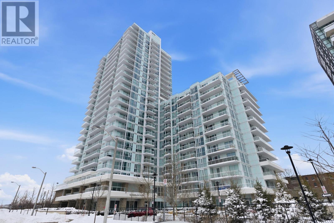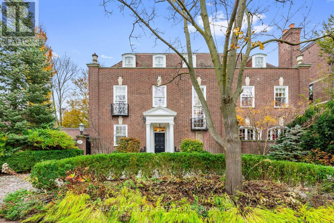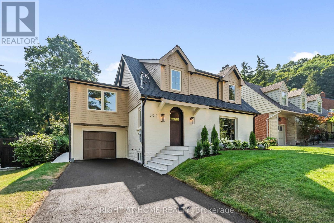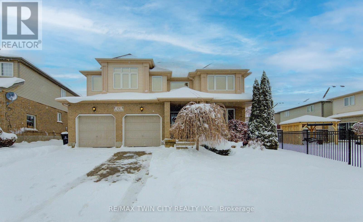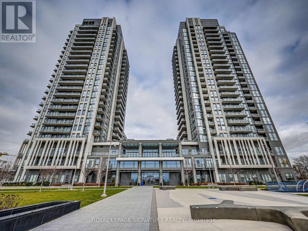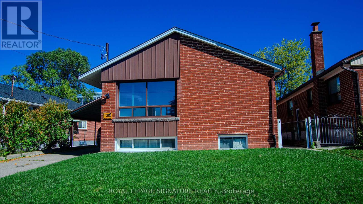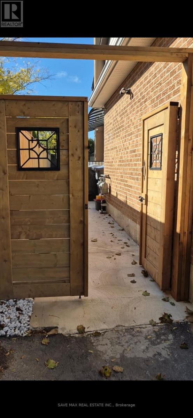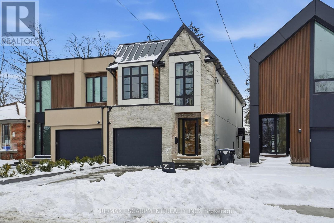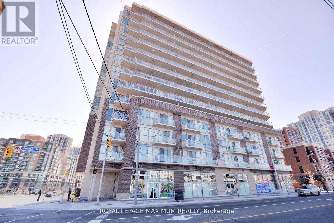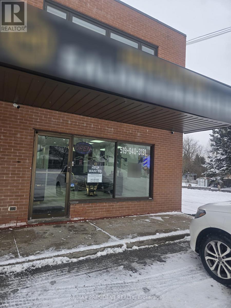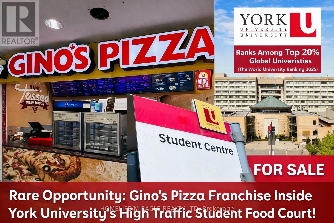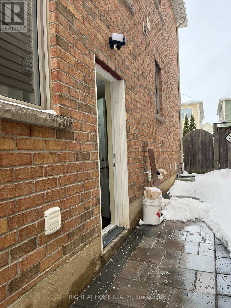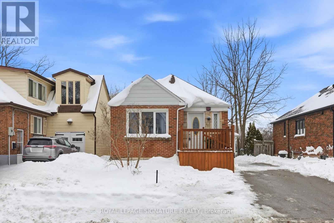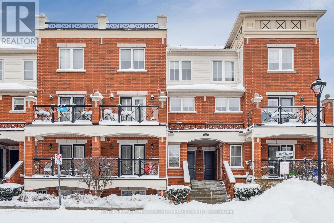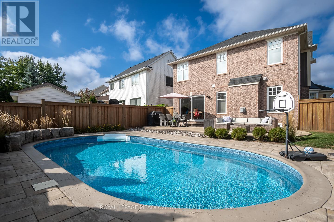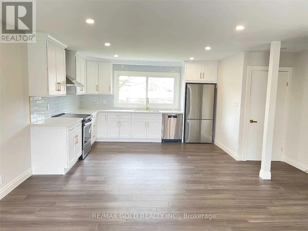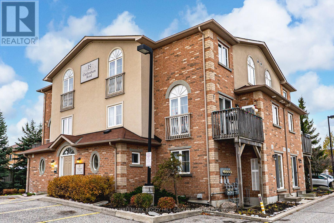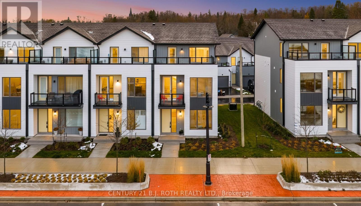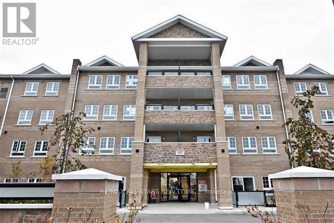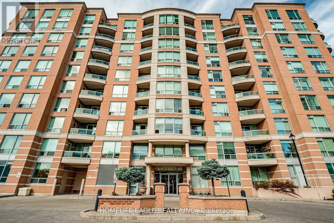1707 - 8 Interchange Way
Vaughan (Vaughan Corporate Centre), Ontario
Festival Tower C - Brand New Building (going through final construction stages) 595 sq feet - 1 Bedroom plus Den & 2 bathroom, Balcony - Open concept kitchen living room, - ensuite laundry, stainless steel kitchen appliances included. Engineered hardwood floors, stone counter tops. 1 Locker Included (id:56889)
RE/MAX Urban Toronto Team Realty Inc.
6 Albert Street
Markham (Old Markham Village), Ontario
Client Remarks$$Thousands spent renovated Link Bangalow(by Garage Only) Located in the Mature Neighborhood of Markham village, A Premium Lot(41.25*132 Feet) , 3 Bedrooms in main floor with Closets ,Furnace (2018)Newer Main Floor Washroom(2019), Newly painting in main floor and Basement(2023) ,Bed Rooms door in Main floor(2023) New Pot Light(2023) ,Main Floor With Hard wood Floor,3 Pc Bathroom in main floor ,Large Kitchen With Brandnew countertops and Ss appliances, Convenient Main floor Laundry, Finished Basement With Separate Entrance and 2 Bedrooms and 3 pc Bathroom with Kitchen and Separate Laundry, Laminate in Basement(2023) Ready For Rent ,Walk to Historic Main Street, Shops ,Restaurant, Markham Public Library ,Bilingual Elementary School, Nearby Hospital and go Station ,Big Driveway and also Garage connect to the Backyard , park cars in the back yard available. (id:56889)
Real One Realty Inc.
902 - 10 Honeycrisp Crescent
Vaughan (Vaughan Corporate Centre), Ontario
Welcome to this luxury Mobilio condo by Menkes in the heart of Vaughan, ideally located at Hwy 7 & Jane! This beautifully designed suite features a bright open-concept kitchen and living area, engineered hardwood floors, luxury stone countertops, a ceramic tile backsplash, and premium built-in appliances including a panelled fridge and dishwasher, stainless steel cooktop with hood range, microwave, and stove, plus ensuite laundry. Enjoy a beautiful open balcony with unobstructed and clear views. Situated just south of the TTC Vaughan Metropolitan Centre Station, with York University and Seneca College (York Campus) only a 7-minute subway ride away, and minutes to IKEA, Vaughan Mills, and Highways 400 & 407. The building offers exceptional amenities including a theatre room, party room, fitness centre, lounge and meeting rooms, guest suites, and an outdoor terrace with BBQ area, all surrounded by shopping, dining, entertainment, grocery stores, and every convenience at your doorstep. Includes built-in fridge, dishwasher, stove, microwave, front-load washer and dryer, existing light fixtures, window coverings, and one parking space (parking fee $60.56). (id:56889)
Century 21 Innovative Realty Inc.
1701 - 8 Interchange Way
Vaughan (Vaughan Corporate Centre), Ontario
Client RemarksFestival Tower C - Brand New Building (going through final construction stages) 583 sq feet - 1 Bedroom plus Den & 2 bathroom, Balcony - Open concept kitchen living room, - ensuite laundry, stainless steel kitchen appliances included. Engineered hardwood floors, stone counter tops. 1 Locker Included (id:56889)
RE/MAX Urban Toronto Team Realty Inc.
95 Giancola Crescent
Vaughan (Maple), Ontario
Welcome to this exceptional end-unit townhouse offering space, comfort, and privacy in a prime location. This well-maintained home features 3 spacious bedrooms and 3 bathrooms, ideal for families or professionals seeking a functional and comfortable layout.Enjoy the benefits of an end unit, providing additional natural light, enhanced privacy, and a more open feel throughout the home.Located in a highly desirable, family-friendly neighbourhood, this home is close to top-rated schools, parks, shopping, transit, and major amenities-making daily living both convenient and enjoyable. An excellent opportunity to lease a spacious home in a sought-after location. (id:56889)
Search Realty Corp.
Right At Home Realty
56 Royal Chapin Crescent
Richmond Hill (Westbrook), Ontario
** Immaculately maintained 3 bedroom townhome ** Absolutely move-in ready ** Owner occupied since purchase ** Countless upgrades found throughout ** New hardwood flooring 2023 ** Spacious kitchen with an abundance of storage & granite countertop ** Upgraded energy efficient windows 2016 ** Upgraded backyard patio door 2014 ** New wooden backyard deck 2019 ** Renovated 2nd floor bathroom with glass shower enclosure & large format tiles 2016 ** Very spacious primary bedroom w/ walk-in closet ** Mostly California shutters throughout ** Fully finished basement with large rec room & full bath ** Upgraded garage door which is now insulated ** Desirable driveway with no sidewalk easily accommodating two cars ** Everything is owned, no rental items ** Ideal for young families being near #4 ranked St. Theresa of Lisieux Catholic High School and several other highly regarded schools ** 4min walk to Yonge St. Viva stop ** Numerous walking and biking trails with conservation/ravines area ** (id:56889)
Century 21 Atria Realty Inc.
6 Wheaton Grove
Toronto (Eglinton East), Ontario
Welcome to 6 Wheaton Grove, a beautifully updated home tucked away on a quiet cul-de-sac in Scarborough. With over $50,000 in upgrades (2020), this property combines comfort, style, and functionality. The main floor features a modern open-concept design (2022) that seamlessly connects the kitchen and living roomperfect for family living and entertaining. The home is freshly painted with updated baseboards (2020) and includes elegant porcelain tile flooring throughout the kitchen, powder room, foyer, and extending into the basement bathroom and entryway. Upgrades include a new roof (2022), 100-amp electrical panel (2016), and hardwood stairs to the upper level (2019). The basement was fully updated in 2025, including new vinyl stairs, making it a true extension of the home. The fully finished basement is a standout feature, offering a brand-new 3-piece bathroom, a kitchenette with quartz counters, sink, and stainless steel fridge, a spacious fourth bedroom, and an additional room ideal as a playroom, office, or storage. With its layout and amenities, the basement also presents the potential for a mother-in-law suite. Outside, the home is beautifully landscaped from front to back, featuring a garden shed, gazebo, raspberry bush, vegetable garden, mature trees, flowers, and shrubs. Bonus features include a Ring video doorbell for added peace of mind. Located Close To The Go Station, Upcoming Eglinton Transit Expansion, Hospitals, Shopping, And Golf, This Home Offers Both Convenience And Strong Future Growth Potential. Families Will Also Appreciate The Wonderful Local Schools, Including A Nearby Middle School (Jk To Grade 8). ** This is a linked property.** (id:56889)
Century 21 Leading Edge Realty Inc.
312 - 8 Mondeo Drive
Toronto (Dorset Park), Ontario
This Well-Maintained Condominium Offers Exceptional Value And Everyday Convenience In A Highly Sought-After Location. The Bright, Open-Concept Living And Dining Area Is Enhanced By Floor-To-Ceiling Windows And A Walk-Out To A Private Balcony With City Views. The Modern Kitchen Features A Custom Backsplash, And A Functional Breakfast Bar/Island, Ideal For Both Daily Use And Entertaining. The Spacious Bedroom Includes A Large Window, Ample Closet Space, And Sleek Sliding Doors. Residents Enjoy Access To Premium Amenities Including An Indoor Pool, Theatre Room, Recreation And Gaming Lounge, And Sauna. Ideally Situated Close To Parks, Schools, Hospitals, Shopping, And Public Transit. (id:56889)
Homelife/future Realty Inc.
10b - 100 Liberty Street N
Clarington (Bowmanville), Ontario
Welcome to this lovely newly renovated two-bedroom unit located in a desirable, established neighbourhood. A bright, open-concept living and kitchen combination offers clean finishes and ample storage. Two good sized bedrooms and full bath round out the space. Quiet neighbourhood with conveniences all within walking distance. (id:56889)
Homewise Real Estate
Main & Second Floor - 265 South Ocean Drive
Oshawa (Windfields), Ontario
Sun-filled luxury home on a large premium ravine lot in the highly sought-after family-friendly Windfields community. Ideally located just steps from Windfields Plaza and Costco, and approximately 2 km from Ontario Tech University and Durham College. Features include 10 ft ceilings, oversized windows with California shutters, interior and exterior pot lights, three elegant chandeliers, and designer interior paint throughout. Enhanced with wainscoting, smart front door lock, smart thermostat, premium staircase and flooring, and upgraded structural features. Additional upgrades include a water softener and purifier, gas stove and dryer, and direct garage access. Note: The main & second floor tenant Has to Pay 70% of all the utilities consumed( Water, Gas and Electricity). (id:56889)
Right At Home Realty
48b Maybourne Avenue
Toronto (Clairlea-Birchmount), Ontario
Immaculate Brand New 4 Bdrm Custom Built Home In Sought After Clairlea, Master Craftsmanship + High End Finishes Throughout. Nothing Has Been Overlooked. 2 Laundry Rooms With 2 Washer & Dryers!! Great For Big Family. Superb Custom Kitchen W/ Large Island For Entertaining. Open Concept & Finished Bsmt Fully Finished W/ Walk Out & Radiant Heated Floors Throughout. Close To Schools, Parks, Trails And Much More! Monthly rent includes all utilities! (id:56889)
Century 21 Leading Edge Realty Inc.
Upper Level - 2021 Avenue Road
Toronto (Bedford Park-Nortown), Ontario
Executive Style Suite - Experience modern urban living in this stunning open-concept flat featuring soaring 10+ foot ceilings and a seamless flow between the living, dining, and kitchen areas. The unit offers 2 spacious bedrooms and includes one parking spot for your convenience.Ideally located in the highly desirable Bedford Park neighborhood, just south of Wilson Avenue,with easy access to both Yonge and Spadina subway lines and only minutes from downtown Toronto.Step outside to a generous 12' x 12' deck, perfect for relaxing or entertaining on quiet evenings. (id:56889)
Keller Williams Referred Urban Realty
3 - 67 Gloucester Street
Toronto (Church-Yonge Corridor), Ontario
Available February 1! Rarely available, Spacious renovated 2 bedroom unit in a classical midrise building in the heart of Church Village. High ceilings, bay windows, quality finishes. Definitely a unique unit with a ton of character & charm. Steps from Wellesley station, universities, hospitals and the amazing shops and restos of Church St! Utilities (hydro and water) extra. If parking is needed there is an option for a garage spot and/or an outdoor spot. Parking $150. Some photos virtually staged. (id:56889)
Real Estate Homeward
517 - 33 Frederick Todd Way
Toronto (Thorncliffe Park), Ontario
Welcome to The Residences of Upper Village, set in the heart of one of Toronto's most sought-after neighbourhoods. This newer, design-forward building offers a smart, stylish floorplan in a spacious 1-bedroom + den, 2 full bath suite. Flooded with natural light, the suite features a sunny west exposure and unobstructed skyline views through expansive windows. The layout is both functional and flexible, with generous living space and room for a breakfast bar or full dining setup. The primary bedroom is a standout, featuring extra-large windows on two sides and a sleek ensuite. Step out onto the large private balcony, perfect for al fresco dining or unwinding as the city moves below. Residents enjoy resort-style amenities including an indoor pool, steam room, private gym, games and party rooms, boardroom, dining space, outdoor entertainment areas with BBQs and fire pits, and 24-hour concierge service. Conveniently located just steps from shops, cafés, and restaurants-truly walk to everything. Set within a new master-planned community nestled in a lush enclave at Brentcliffe Rd & Eglinton Ave, this location offers exceptional value in one of the city's most desirable and well-connected pockets. Enjoy a Walk Score of 88, an upcoming LRT at your doorstep, and seamless access to the DVP, downtown, and uptown. (id:56889)
Royal LePage Terrequity Realty
2308 - 30 Harrison Garden Boulevard
Toronto (Willowdale East), Ontario
Beautifully updated suite in the prestigious Spectrum Towers by Menkes, featuring refreshed kitchen cabinetry, and a breathtaking North-West exposure with stunning sunset views. Includes one parking space and access to exceptional amenities: 24-hour concierge, fully equipped gym, sauna, party room, BBQ terrace, and more. Ideally located just steps to the Sheppard-Yonge subway lines, dining, shopping, and everyday conveniences. This move-in-ready home offers the perfect blend of style, comfort, and unbeatable urban accessibility. (id:56889)
RE/MAX Crossroads Realty Inc.
Lph-09 - 525 Adelaide Street W
Toronto (Waterfront Communities), Ontario
Experience refined urban living in this stunning north-facing Lower Penthouse, perfectly positioned in one of downtown Toronto's most sought-after neighbourhoods - Bathurst & Adelaide. This stylish and spacious 1-bedroom plus den residence offers a bright, functional layout and 10-foot ceilings unique to the penthouse level. Thoughtfully designed, the home features sleek laminate flooring throughout, floor-to-ceiling windows with an unobstructed north view, and a walk-in closet in the primary bedroom. The open-concept kitchen showcases stone countertops, modern cabinetry, under-cabinet lighting, and full-size stainless steel appliances - including a French door refrigerator with lower freezer drawer, built-in dishwasher, glass-top oven, and over-the-range microwave. Enjoy a private balcony with sun-filled city views, perfect for morning coffee or evening relaxation. Additional highlights include a mirrored double front hall closet, vertical blinds in the living area, and a premium parking space with an integrated locker for added convenience. Located steps from the future Ontario Line King-Bathurst Station, this property is an exceptional rental opportunity for a downtown professional. With a Walk Score of 100, you'll be within minutes of the Entertainment District, Financial District, The Well, and Toronto's Fashion District. Residents of 525 Adelaide St W enjoy exceptional building amenities, including a 24-hour concierge, outdoor pool and hot tub, fitness centre, rooftop terrace with BBQs and pizza oven, two stylish party rooms, theatre room, and three guest suites.Quiet, connected, and impeccably designed - this is downtown living at its finest. (id:56889)
Realty Executives Plus Ltd
608 - 447 Walmer Road
Toronto (Forest Hill South), Ontario
Complete Reno! All new top to bottom. Possible Flex Term (less than a year) This stunning 2-bedroom + Office corner suite is a master class in luxury and sophistication Exquisite contemporary residence offers approx. 2,170 sq.ft. Gourmet kitchen size of a big house with waterfall island sits 4 & top of the line Miele & Bosch appliances. Incredible attention to details. The living room is flooded w/ natural light South East quiet Exposure. Family Room with a fireplace and Separate Dining Room to Sit 16 guests. 2 Units were combined into one. 2 Parking Spots right by the elevator & 2 Lockers. Bathrooms Look like Spa in Paradise! Located just minutes from Yorkville, Forest Hill, and Yonge & St. Clair. Steps to Subway Station. WATCH THE VIDEO TOUR! (id:56889)
Right At Home Realty
1405 - 15 Lower Jarvis Street
Toronto (Waterfront Communities), Ontario
Set along the waterfront yet away from the usual downtown congestion, this residence offers a quieter, more relaxed living environment while remaining close to everything the city has to offer. The south-west exposure with floor-to-ceiling windows brings in excellent natural light throughout the day, creating a bright and comfortable interior.Outdoor living is part of everyday life here, with waterfront paths ideal for jogging, walking, and cycling just steps away. Daily conveniences are seamlessly integrated into the neighbourhood-a grocery store is only a one-minute walk away, with Tim Hortons at the building and a wide selection of nearby restaurants, cafés, and bars.Residents enjoy access to over 25,000 sq.ft. of thoughtfully designed amenities, including a full fitness centre, social and creative spaces, outdoor terraces, and quiet garden areas-extending living space beyond the unit itself. Walkable to Union Station, the PATH, Financial and Entertainment Districts, and major downtown landmarks.A rare downtown opportunity that combines natural light, quiet surroundings, waterfront living, and everyday convenience. Earliest possession date: March 1, 2026. (id:56889)
Mehome Realty (Ontario) Inc.
2 - 30 Mutual Street
Toronto (Church-Yonge Corridor), Ontario
30 Mutual Street, Unit 2, is home to Elm-Ledbury, developed by Fitztrovia. A luxury two-tower residential development located on Queen Street East between Dalhousie and Mutual Street. There are over 540 rental units that offer high-end amenities. The retail opportunity is 1,442 SF in size. Well-suited for food and beverage, boutique fitness, nail/hair salon and a variety of complementary commercial uses designed to activate the streetscape. Floor-to-ceiling windows provide lots of natural light and great exposure. The St. Thomas building that is connected to the Fitzrovia development has just announced that the six-storey podium will be home to a 164-key AC Marriott Hotel, which is slated to open later this year. This shows how much the area is undergoing meaningful investment, and this announcement is a great indicator of long-term confidence in the neighbourhood (id:56889)
RE/MAX Ultimate Realty Inc.
1706 - 15 Holmes Avenue
Toronto (Willowdale East), Ontario
Welcome to this Luxurious Condo Unit Located In The Prime Yonge & Finch Location,, Steps To TTC Finch Subway station,Grocery,Restaurants,Shoppers drug store, Cafes Etc., 9 ceiling, Spacious Open Concept & Big Windows, Modern Kitchen With High-end build in Appliances, Clean And Well Maintained, Clear View. Internet Included In Maint. Fees. Enjoy Exclusive Amenities W/Yoga Studio, Gym, Golf Simulator, Chef's Kitchen, Bbqs & More! **EXTRAS** Fridge, Dishwasher, Stove, Washer/Dryer, window coverings and All Elf's. (id:56889)
Homelife Golconda Realty Inc.
201 - 1566 Avenue Road
Toronto (Bedford Park-Nortown), Ontario
Available March 1 Lovely, spacious, affordable 2 bedroom unit in a midrise building at Avenue Rd & Lawrence. Ensuite laundry. Steps from TTC and amazing shops and restaurants. Live affordably in a very posh neighbourhood. Spacious and bright. Landlord can install window AC in summer. Utilities extra. Paid parking available $100/mo located a block north. Some photos are virtually staged. (id:56889)
Real Estate Homeward
907 - 318 King Street E
Toronto (Moss Park), Ontario
Experience stylish city living in this bright and beautifully designed southeast corner loft, located in a sought-after boutique building. Flooded with natural light through floor-to-ceiling windows, the suite offers open city views and a glimpse of the water, creating an airy and inviting atmosphere throughout.The space features exposed concrete ceilings, hardwood floors, and a sleek modern kitchen equipped with stone countertops, stainless steel appliances, a gas cooktop, built-in dishwasher, and glass backsplash. The smart, open layout provides flexibility for everyday living, entertaining, and working from home. The bedroom includes generous wall-to-wall closet space, and the unit is complete with in-suite laundry for added convenience.upgrades include automated window blinds and a Smart Ecobee thermostat. The pet-friendly building offers bike storage, and a rental parking space is available if needed.Ideally situated steps from top restaurants, shops, St. Lawrence Market, the Distillery District, and the waterfront. Transit is at your doorstep with the King streetcar outside and a future Ontario Line station across the street. Union Station is just a 20-minute walk away. A fantastic opportunity to lease a sun-filled loft in one of the city's most vibrant and connected neighbourhoods - simply move in and enjoy offered as a furnished unit option to have it vacant. (id:56889)
RE/MAX Hallmark Corbo & Kelos Group Realty Ltd.
608 - 447 Walmer Road
Toronto (Forest Hill South), Ontario
Complete Reno! All new top to bottom. This stunning 2-bedroom + Office corner suite is a master class in luxury and sophistication Exquisite contemporary residence offers approx. 2,170 sq.ft. Gourmet kitchen size of a big house with waterfall island sits 4 & top of the line Miele & Bosch appliances. Incredible attention to details. The living room is flooded w/ natural light South East quiet Exposure. Family Room with a fireplace and Separate Dining Room to Sit 16 guests. 2 Units were combined into one. 2 Parking Spots right by the elevator & 2 Lockers. Bathrooms Look like Spa in Paradise! Located just minutes from Yorkville, Forest Hill, and Yonge & St. Clair. Steps to Subway Station. WATCH THE VIDEO TOUR! (id:56889)
Right At Home Realty
246 Euclid Avenue
Toronto (Trinity-Bellwoods), Ontario
This recently renovated main-level unit, set within a classic red-brick fourplex in the heart of Trinity Bellwoods, offers modern, comfortable living with timeless charm.The unit features one bedroom with elegant double French doors, highlighted by a large bay window, along with a spacious, sun-filled living/Dinning room. Natural light pours in throughout the day, seamlessly blending views of trees, sky, and sunlight. An office on the same level, separated from the main living area, provides a private and ideal work-from-home space. Please refer to the floor plan for layout details.The classic European-style kitchen is thoughtfully updated with modern touches, including a brand-new range hood, offering both style and functionality to enhance your everyday cooking experience.Located just steps from Trinity Bellwoods Park, Queen West, Kensington Market, and Little Italy, and surrounded by some of Toronto's most desirable shops, cafés, and restaurants, this home delivers an exceptional urban lifestyle in one of the city's most sought-after neighbourhoods. One garage parking space is available at an additional cost of $200 per month. (id:56889)
Homelife Landmark Realty Inc.
2207 - 36 Olive Avenue
Toronto (Willowdale East), Ontario
Brand-new one bed plus den suite at Olive Residences, be the first to live in this sun-filled fitness and yoga studios, party room, outdoor terrace, collaboration spaces, virtual games and privacy. Finished with high-end modern details, floor-to-ceiling windows, and a private balcony. Enjoy approximately 11,000 sq. ft. of premium indoor and outdoor amenities including concept layout filled with natural light, a separate den with sliding doors ideal as a home office or second bedroom, and two bathrooms including a primary ensuite for added convenience home just steps from Finch Subway Station (Transit Score 100). Offering a spacious open room, kids playroom and more. Prime North York urban living. (id:56889)
Union Capital Realty
2503 - 81 Wellesley Street E
Toronto (Church-Yonge Corridor), Ontario
Move-in ready 1-bedroom unit in the highly sought-after Wellesley & Church neighbourhood in downtown Toronto. Just a 2-minute walk to the subway and a 10-minute walk to the University of Toronto. Features an open-concept layout with floor-to-ceiling windows offering abundant natural light. Steps to hospitals, restaurants, entertainment, shopping, and all essential amenities. (id:56889)
Engel & Volkers Toronto Central
1901 - 10 Deerlick Court
Toronto (Parkwoods-Donalda), Ontario
This beautiful 1-bedroom plus den ravine condo offers modern living with a functional and spacious layout. The bright den can be used as a second bedroom or a home office, making it ideal for professionals or small families. Featuring two full bathrooms, the unit provides comfort, privacy, and convenience. The open-concept living and dining area is perfect for relaxing or entertaining. Enjoy peaceful ravine views that create a calm and inviting atmosphere. The condo is ready for you to add your finishing touches and make it home. Located just steps from TTC transit, including an express bus to downtown Toronto, commuting is easy and efficient. Quick access to Highway 401 and the DVP makes travel throughout the city seamless. Close proximity to Donalda Golf Club and Crestwood Preparatory College adds to the appeal. Surrounded by shopping, dining, and everyday amenities for ultimate convenience. This rental offers the perfect balance of urban accessibility and natural surroundings. An excellent opportunity to enjoy comfortable condo living in a prime location. (id:56889)
RE/MAX Hallmark First Group Realty Ltd.
52 Rosedale Road
Toronto (Rosedale-Moore Park), Ontario
This majestic Neo-Georgian home sits proudly on the best block in all of the coveted south west Rosedale. This serene & peaceful pocket is ironically steps to all the fabulous shops & restaurants on Yonge St. Your children can conveniently walk to Branksome & York school. The York Club & Toronto Lawn are also just minutes away. The joy & convenience that come with living in this coveted enclave cannot be overstated. 52 Rosedale Rd. transports you to the earliest days in Rosedale, where the grand mansions with their elegantly proportioned rooms & tall ceilings were home to Toronto's founders. From the beautiful chef's kitchen w/cozy eat in area, to the grand dining area, one can host extravagant dinner parties, the oversized living area is the perfect backdrop for unwinding day to day, & hosting fabulous cocktail parties. All of these impeccable spaces overlook the superb gardens that sit peacefully behind the tall garden wall, ensuring tranquility & privacy. More than meets the eye, deceptively large rear garden offers an abundance of space for outdoor enjoyment including a plunge pool, if so desired. The large sunken den area with tall & deep coffered ceilings is an absolute delight. The 2nd floor houses 2 accessory bedrooms, each w/ensuite baths & the primary bedroom sanctuary. This expansive space boasts his & hers closets & bathrooms & a private office that provides a quiet workspace. The 3rd floor houses 2 additional bedrooms & an oversized room perfect for a home gym or recreational space for children. Walk out to your private sun deck, tan & enjoy breathtaking views of the Toronto skyline. The lower level boasts great ceiling height throughout, the large rec area is the perfect space for kids of all ages. 52 Rosedale Rd. offers best in class parking, with a full 2 car garage with direct access to the home, 2 additional spaces in front of the garage & a stately circular drive that can easily carry 3 more cars. (id:56889)
Sotheby's International Realty Canada
393 Hess Street S
Hamilton (Durand), Ontario
Welcome to 393 Hess Street South, a masterfully reimagined residence tucked away at the top of Hess Street South in Hamilton's prestigious Durand neighbourhood. Fully gutted and rebuilt with an uncompromising commitment to quality, this home is brand new from top to bottom while respecting the charm of its original façade. Every major component has been updated while every detail has been carefully considered; showcasing a high caliber of construction, design, and craftsmanship. On the main level, the layout was reconfigured to create a light-filled, open-concept space that seamlessly connects the kitchen, dining and family room. This bright and inviting design is perfectly tailored to how families live and gather today. Throughout the main and second levels, you'll find hardwood flooring, abundant accent lighting and flush Aria vents for a seamless, modern finish. The chef's kitchen is a showpiece with custom white oak cabinetry, rough cut stone backsplash, plaster vent hood and top-of-the-line appliances including integrated fridge, freezer, dishwasher and La Cornue gas range. A large rear addition on the second level was thoughtfully designed to create a spectacular primary suite with vaulted ceilings, a five-piece spa-inspired en-suite with heated floors, glass-enclosed shower, soaker tub, and a custom walk-in closet with built-in cabinetry. Three additional large bedrooms, two more full bathrooms, and a convenient second-floor laundry complete the upper level. Outside you will enjoy a new covered porch with a Banas stone floor, gas line and wiring for a TV - perfect for outdoor living, dining and taking in the lush and private rear yard. The home also features a fully finished, waterproofed basement with a 5th bathroom, making it ideal for additional living or recreation space. A home of this caliber and level of finishes has never before been seen in the Durand neighbourhood-truly a one-of-a-kind offering. (id:56889)
Right At Home Realty
21 West Tree Drive
Waterloo, Ontario
Great for a large or multi generational family, this 4 bedroom home has plenty of living space! Soaring entryway and living room opens on a grand staircase. Expansive dining room allows for large family gatherings. The kitchen has new gleaming white granite countertops and ample space for storage and room for 2 chefs in the kitchen. Main floor family room is visible from the kitchen and the dinette has a slider to fenced back yard oasis with salt water in-ground pool with overflow hot tub for summer entertaining. Fully finished basement has oodles of more space, a bathroom, huge rec room and another large space. Upstairs features a large primary suite with a walk in closet and an ensuite with separate shower and soaker tub, plus 3 additional bedrooms, main bath and an airy sitting area or office space. Be sure to book your private showing. New furnace and AC in 2022. (id:56889)
RE/MAX Twin City Realty Inc.
909 - 17 Zorra Street
Toronto (Islington-City Centre West), Ontario
Discover this pristine, modern gem in South Etobicoke. The unit offers stunning Lake Ontario views form floor-to-ceiling windows and a private balcony. Inside, you'll find laminate floors, a sleek kitchen with stainless steel appliances, and quartz counters. Only 10 minutes from downtown Toronto, with easy access to the Gardiner, TTC, Sherway Gardiner, Costco, Ikea, and restaurants. Parking, a locker, ensuite laundry, and fantastic building amenities included. It's modern city living at its best at a prime Etobicoke location. (id:56889)
Royal LePage Signature Realty
11 Blaydon Avenue
Toronto (Downsview-Roding-Cfb), Ontario
Welcome to your next family home! This newly renovated detach and rare big lot 50 x 120 on a quiet, mature street in the heart of the city, with bright and spacious bungalow features a generous layout with 3+4 bedroom and 3 full bathroom, giving everyone plenty of room to grow. The hardwood floor through out on main floor big window and plenty of sunlight with 3 spacious bedroom. The new open-concept kitchen features a beautiful waterfall island, perfect for family meals and get-togethers. Newly finished basement with full kitchen, complete with a separate entrance, offering superb in-law suite potential or rental opportunities. Enjoy peace and privacy with no rear neighbours the backyard opens directly to a school field, making it easy to watch the kids play. The large backyard is perfect for outdoor fun, gardening, or summer BBQs. A truly wonderful home is move-in ready and great for families looking for space, comfort, and convenience. (id:56889)
Royal LePage Signature Realty
Legal Basement - 182 Skegby Road
Brampton (Brampton North), Ontario
2 Bedroom's "BRAND NEW NEVER LIVED IN - LEGAL BASEMENT SECOND DWELLING UNIT" with separate walk up entrance with extra wide stairs steps, lot of natural day light in the unit. Combined modern concept living & kitchen, with brand new appliances, two spacious bedrooms with large windows and closets, separate laundry. Prime & convenient locations, steps away from school, 2 min walk to bus stop, grocery stores, restaurants, park, community center and shopping plaza. *** This property is not smoker's & pet friendly. Tenant to pay 30% of all the utilities. (id:56889)
Save Max Real Estate Inc.
20b Broadview Avenue
Mississauga (Port Credit), Ontario
Welcome to 20B Broadview Avenue, located in the lively Port Credit area. This remarkable semi-detached home covers 3,600 square feet on a spacious 26 x 200-foot lot, featuring 5 bedrooms and 4 bathrooms. Its inviting stucco facade, accented with dark tones, showcases a modern elegance enhanced by custom millwork. Step inside to find a thoughtfully designed interior, where an open-concept layout provides generous space for both relaxation and entertaining. The kitchen serves as the heart of the home, boasting a quartz island with a chic waterfall edge and built-in bar seating, perfect for social gatherings. Equipped with premium Fisher and Paykel appliances, including a wall oven and gas cooktop, its a culinary paradise for cooks of all skill levels. Outside, enjoy the tranquility of the neighborhood near the lake, with respected schools such as St. Luke Catholic Elementary School and Riverside Public School just a stone's throw away. (id:56889)
RE/MAX Escarpment Realty Inc.
511 - 5101 Dundas Street W
Toronto (Islington-City Centre West), Ontario
Stop Your Search! This Stunning And Uniquely Spacious 1 Bedroom + Den Suite In The Sophisticated Evolution Condos Offers A Rare Blend Of Size, Luxury, And Unparalleled Convenience In Prime Islington-City Centre West. This Is A Property Designed For An Elevated Lifestyle And Is Not Your Typical Cramped Condo! The Suite Boasts A Generous, Bright, And Open-Concept 751 Sq. Ft. Interior That Feels Instantly Larger. The Main Living Space Is Square-Shaped With Expansive, Floor-To-Ceiling Windows, Avoiding The Narrow, "Long Rectangle" Feel Common In Many Modern Toronto Units.Enjoy The Extra-Large 260 Sq. Ft. Private Terrace, A Truly Rare Amenity In The City That Acts As Your Own Backyard. Enjoy Clear, Unobstructed Northwest Views Perfect For Entertaining, Tranquil Gardening, Or Relaxing With Calming Tree-Top Scenery. Inside, The Home Features A Functional Den, Perfectly Suited For A Home Office, Another Sleeping Quarters Or Private Fitness Space. The Family-Sized Modern Kitchen Is A Chef's Delight, Offering Abundant Cabinet/Counter Space, Elegant Granite Countertops, And Full Stainless Steel Appliances. Enjoy High-End Finishes, Including Upgraded Laminate Flooring And A Fresh, Bright Aesthetic Throughout. Unbeatable Location & Connectivity With A Transit Score Of 100 & Walk Score Of 92. You Are Literally Steps To The Islington And Kipling Subway Stations, Kipling GO, And The UP Express. Getting Downtown Or To High Park Is Quick And Easy. Commuting And Road-Tripping Are Stress-Free With Immediate Access To Hwys 427,401, Gardiner, And QEW. A Fast, Painless Drive To Pearson International Airport Makes Travel A Breeze. The Established Community Is Quiet And Safe. Enjoy Fantastic Local Restaurants, Shops, And The Peace Of Having Michael Power Park Right Across TheStreet.Includes Owned Parking And A Locker. This Unit Is Special And Offers A Perfect Blend Of Space, Style, And Unbeatable Connectivity. Don't Miss The Opportunity To See ThisTruly Unique Offering! (id:56889)
Royal LePage Maximum Realty
3 - 19834 Airport Road
Caledon (Mono Mills), Ontario
Turn-key beauty salon business for sale-priced to sell and offering an exceptional opportunity to be your own boss in a fantastic, high-exposure location in Mono Mills of Caledon. Situated on the corner of Highway 9 and Airport Road, this well-established salon features all newer equipment, 6 hair stations, a wash station, and 2 private rooms ideal for additional beauty or wellness services. The property also includes an unfinished full basement perfect for extra storage, as well as a dedicated lunchroom for employees. With a great client base that continues to grow daily, plus a long-term lease of 5+5 years and very low rent of just $3,300 per month, this is a prime opportunity not to be missed. (id:56889)
Century 21 Leading Edge Realty Inc.
RE/MAX President Realty
4700 Keele (Inside York University) Street
Toronto (York University Heights), Ontario
A rare and exceptional opportunity to own a highly profitable Gino's Pizza franchise located inside York University, in a student high traffic food court, one of the most desirable and dynamic locations in the GTA. This is the dream spot every food operator hopes to secure, and now it is available for sale. Surrounded daily by thousands of students, faculty, and staff, this prime campus location guarantees consistent foot traffic and strong year round sales. The business enjoys very high revenue, a loyal customer base, and the strength of a well established franchise brand, making it a true turnkey operation ready for immediate takeover. The basic rent including TMI is only $3,500 plus HST, with percentage rent applicable. The current lease is secured until December 2029, with options to renew, and the lease is available for review. This is an outstanding opportunity for both owner operators and investors seeking stable income from a premium university location. Opportunities like this rarely come to market, so hurry in and check it out before it's gone. (id:56889)
Homelife/miracle Realty Ltd
63 Forbes Terrace
Milton (Sc Scott), Ontario
Spacious basement 2 Bedroom, 1 Bathroom apartment at 63 Forbes Terrace - a private, modern, and comfortable living space designed for convenience and peace of mind. Featuring a separate private entrance, In suite laundry, contemporary finishes and spacious layout, with one parking spot, this suite offers the perfect blend of comfort and functionality. Located in a quiet, family-friendly neighborhood with easy access to shopping, transit, parks, and essential amenities, it's ideal for anyone seeking a serene yet connected lifestyle. Tenant pays 30% of utilities. AAA profiles with proven household income, complete rent application, and credit records. (id:56889)
Right At Home Realty
57 - 2315 Sheppard Avenue W
Toronto (Humberlea-Pelmo Park), Ontario
Welcome To This Beautifully Appointed 2-Bedroom Condo Townhouse Offering Modern Comfort And Exceptional Convenience. Thoughtfully Designed With Smooth Ceilings, Large Windows Throughout, And Carpet-Free Living, This Home Showcases Bright, Stylish Finishes And A Functional Layout Ideal For Today's Lifestyle. The Open-Concept Great Room Features A Walkout To A Private Balcony, Creating The Perfect Space To Relax Or Entertain, While Convenient Second-Floor Laundry Adds Everyday Ease. Ideally Located Steps To TTC Transit And Just Minutes From Schools, Shopping, And Major Highways Including The 400 And 401, This Is A Fantastic Opportunity For First-Time Buyers Or Savvy Investors Alike. (id:56889)
Keller Williams Real Estate Associates
26 Guest Street
Brampton (Downtown Brampton), Ontario
Located in the heart of Downtown Brampton, this move-in-ready detached home presents a rare opportunity for those seeking the potential for rental income or multi-generational living! 26 Guest St showcases an optimized layout with two bedrooms on the main floor and a finished basement complete with a SEPARATE ENTRANCE, its own kitchen and two additional bedrooms. The main level features a modern kitchen with stainless steel appliances, hardwood flooring and large windows that fill the home with natural light. Enjoy the convenience of a private driveway and spacious garage with parking for up to five vehicles in total, along with an additional workshop space at the rear of the garage; ideal for hobbies, trades, or crafts. The fully fenced backyard provides an excellent space for entertaining or for kids to safely enjoy the outdoors. Situated on a quiet, family-friendly street, the home backs directly onto the open field of St. Mary Elementary School, creating a peaceful and private setting. Nearby schools include Brampton Centennial Secondary School and Dorset Drive Public School, which features French Immersion. For outdoor enthusiasts and families seeking year-round activities, the neighbourhood truly delivers, with easy access to green spaces such as Gage Park, Duggan Park and Centennial Park, known for walking trails, playgrounds, sports fields, gardens and seasonal community events. Just minutes away, the Ken Giles Recreation Centre features a variety of recreational programs including gymnastics, Ninja Parkour and rock climbing. Residents will also appreciate close proximity to the Brampton Library, a variety of restaurants, shopping and everyday conveniences, including Costco and Walmart. Commuting is seamless with easy access to Highways 407 and 410, and the Brampton Innovation District GO Station just a 7-minute drive away. Don't miss your chance to own a home with exceptional flexibility, lifestyle appeal and long-term potential! (id:56889)
Royal LePage Signature Realty
9 - 2444 Post Road
Oakville (Ro River Oaks), Ontario
Welcome to 2444 Post Dr, Unit 9, a townhome nestled within Oakville's highly desirable River Oaks community. Located in the exclusive Fernbrook Waterlilies enclave, this fully renovated from top to bottom residence offers effortless living with a thoughtful layout, contemporary finishes, and a setting rich in natural surroundings. This beautifully updated 2-bedroom, 2-bathroom home showcases an open-concept main level. The modern kitchen features stainless steel appliances, ample cabinetry, and seamlessly connects to the living and dining spaces-ideal for both everyday living and entertaining. Step outside to your private balcony, where views of the interior courtyard allow for a peaceful backdrop for morning coffee or evening relaxation. The upper level offers two generously sized bedrooms, including a bright primary retreat with large windows and abundant storage. A full four-piece bathroom, upper-level laundry, and a versatile second bedroom-perfect for guests or a home office-complete this level. Additional highlights include underground parking, a private storage locker, an ensuite laundry, and low condo fees that cover parking and common elements, ensuring a convenient and low-maintenance lifestyle. Thoughtfully updated throughout and truly move-in ready, this home presents an excellent opportunity for first-time buyers, professionals, or investors seeking exceptional value in one of Oakville's most sought-after neighbourhoods. Residents of Waterlilies enjoy immediate access to scenic parks, walking trails, and tranquil community ponds, all just minutes from Oakville's vibrant Uptown Core, shopping, dining, Sheridan College, and major commuter route,s including Highways 403, 407, and the GO Station. Stylish, functional, and ideally located, 2444 Post Dr Unit 9, delivers the perfect blend of comfort, convenience, and community in the heart of River Oaks! Non smokers, AAA tenants only, no pets. (id:56889)
Royal LePage Real Estate Services Ltd.
1592 French Garden
Milton (Be Beaty), Ontario
Welcome to 1592 French Garden - a beautiful Wyndham Corner model by Mattamy, perfectly positioned in Milton's sought-after Beaty neighbourhood. This elegant 2-storey detached home offers over 2,650 sq ft of liveable space, including finished additional finished living space below, featuring 3+1 bedrooms and 3.5 baths. Set on a premium pie-shaped corner lot facing Beaty Trail Park and a peaceful greenspace pond, the home boasts a stunning backyard oasis with over $125,000 in professional landscaping, a pool, gazebo with power, custom Cape Cod style vertical siding and gas line for BBQ - ideal for entertaining. Inside, you'll find fresh paint throughout, custom woodworking and wainscotting, California shutters, and hardwood flooring throughout. The bright, updated white kitchen features solid stone counters, stainless steel appliances, a new tile backsplash, and breakfast bar seating with a walkout to the backyard. Enjoy multiple living spaces, including a formal dining room, front family/office, and a cozy living room with gas fireplace. Upstairs offers three generous bedrooms, upper-level laundry, and a primary suite with 4pc ensuite and walk-in closet. The finished basement extends your living area with a rec room and electric fireplace, kitchenette, 3pc bath, and a flex/bedroom space - perfect for guests or a home gym. With parking for 3, interior garage access conveniently situated adjacent to finished basement, and a covered front porch, this home seamlessly blends comfort, style, and convenience in one of Milton's most desirable communities. (id:56889)
Royal LePage Meadowtowne Realty
1196 Stanley Drive
Burlington (Mountainside), Ontario
Must see this renovated 3-bedroom main floor home for lease in the highly desirable Mountainside neighbourhood. Features a modern kitchen with quartz countertops and stainless steel appliances including fridge, stove, and dishwasher. Enjoy a spacious living area, three generously sized bedrooms, engineered hardwood flooring throughout, and stylish pot lights that enhance the bright and contemporary feel. *** Please note that the photographs used in the marketing materials and MLS listing are not recent and may not reflect the property's current appearance.*** (id:56889)
RE/MAX Gold Realty Inc.
144 Sovereign's Gate
Barrie (Innis-Shore), Ontario
Welcome to your dream family home in the heart of Barrie's highly sought-after south end. This stunning 4-bedroom residence has an open concept functionality. Amazing curb appeal makes a statement, featuring a contemporary brick exterior accented by black-framed windows, matching black garage doors, and a Douglas Fir coffered-ceiling front porch-the ultimate spot for your morning coffee.Step inside to an airy, light-filled main level finished in a timeless neutral palette. The open-concept layout creates a seamless flow between the spacious kitchen and the family room, making it ideal for busy family mornings or hosting friends. Upstairs, the primary suite is a true retreat, boasting a newly renovated, spa-like ensuite complete with a free-standing tub, waterproof walk-in shower with new glass doors, and elegant wainscoting.The fully finished basement adds incredible value, featuring brand-new carpeting and a versatile layout including a large family area, gaming zone, craft space, and a newer additional bathroom.Peace of mind comes standard here: Enjoy the confidence of major updates including a new furnace and A/C (2023), plus a new roof and garage doors (2021). With 2,944 finished sq. ft. of living space, you are just minutes away from top-tier schools, premium shopping at Park Place, local dining, and the luxury amenities of Friday Harbour. Flexible closing, immediate or delayed. Imagine yourself in this home located in Barrie's most desireble area! (id:56889)
Century 21 B.j. Roth Realty Ltd.
1 - 15 Cheltenham Road
Barrie (Georgian Drive), Ontario
BRIGHT GROUND-FLOOR CONDO IN A PRIME EAST BARRIE LOCATION - EASY LIVING CLOSE TO GEORGIAN COLLEGE, RVH, & THE WATERFRONT! Welcome home to an inviting ground-floor condo that captures the ease of modern living in a quiet East Barrie setting. Nestled within a friendly, well-maintained condo community featuring green space and a playground, this property offers a relaxed and connected lifestyle surrounded by comfort and everyday convenience. Step outside to tree-lined streets, nearby parks, and the convenience of Georgian College, RVH, and shopping just minutes away. Spend weekends by the water at Kempenfelt Bay, or head downtown to enjoy Barrie's restaurants, boutiques, and waterfront trails - all less than ten minutes from your door. Inside, natural light fills the open-concept kitchen and living area, where a sliding glass walkout invites you to relax outdoors or enjoy your morning coffee in the fresh air. The spacious bedroom offers a calm retreat at the end of the day, complemented by a spotless 4-piece bathroom and discreet in-suite laundry. With your own private locker, designated parking space, and additional visitor parking, this inviting condo delivers a lifestyle of ease and everyday enjoyment in a location that truly has it all! (id:56889)
RE/MAX Hallmark Peggy Hill Group Realty
89 Lightfoot Drive
Orillia, Ontario
Welcome to this stunning 3-storey end-unit townhome in the highly sought-after Sunshine Harbour community! Offering unobstructed views of Lake Couchiching, the Port of Orillia, Couchiching Beach Park, and the downtown core, this property delivers a truly prime lakeside lifestyle. Inside, the home boasts a contemporary open-concept layout flowing through the main living area into a sleek modern kitchen with brand-new stainless-steel appliances and stylish finishes. With 3 spacious bedrooms and 4 bathrooms, including a luxurious primary suite complete with a walk-in closet and 4-piece ensuite showcasing a glass-enclosed shower and double-sink vanity, this home is sure to impress. Enjoy serene water views from all three levels, ideal for morning coffee or evening entertaining - especially from the top-floor sitting terrace. An attached double-car garage with inside entry adds everyday convenience. Thoughtfully upgraded with over $20,000 in improvements, this brand-new home combines contemporary design with relaxed waterfront living. Low maintenance fees and stress-free ownership include lawn care, snow removal, and garbage/recycling services year-round. Inspired by its natural surroundings, the coastal-style architecture blends light-coloured cladding and warm wood accents with expansive terraces and a modern open-concept interior, creating a relaxed yet sophisticated urban presence. Nestled in the heart of vibrant Orillia, you'll be minutes from scenic trails, beautiful parks, charming shops, local restaurants, and all the attractions of the downtown core. (id:56889)
Century 21 B.j. Roth Realty Ltd.
320 - 481 Rupert Avenue
Whitchurch-Stouffville (Stouffville), Ontario
Immaculate Suite In Quiet Stouffville Enclave. Upgrades Include: Granite Kitchen, Stainless Steel Appliances, Soft Close Drawers & Doors, Smooth Ceiling Throughout, Etc. Underground Parking & Locker Included. Desirable Birch Model 748 Square Feet As Per Attached And Revised Builder's Floor Plan. Walk To Main Street Stouffville , Shopping, Transit, Etc...Priced For Quick Sale. (id:56889)
RE/MAX All-Stars Realty Inc.
704 - 745 New Westminster Drive
Vaughan (Brownridge), Ontario
All utilities, internet and cable TV are included -- that's right, no extra bills to worry about! This spacious apartment on the 7th floor has a practical and comfortable layout, a separate kitchen, a spacious bedroom, one locker, one parking space, and a balcony. Amenities include a gym, sauna, party room, meeting room, and visitor parking. The building is quiet, clean, and professionally managed. You're just a short walk to the Promenade Mall, Walmart, grocery stores, and the central bus terminal. With quick access to major highways, getting around the city is easy and convenient. This is a comfortable, well-located home with everything you need, and it's all included in the rent. (id:56889)
Homelife Eagle Realty Inc.

