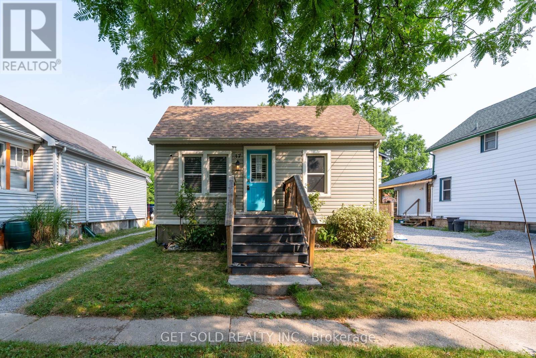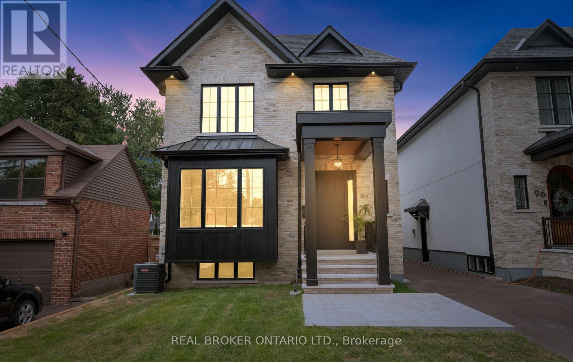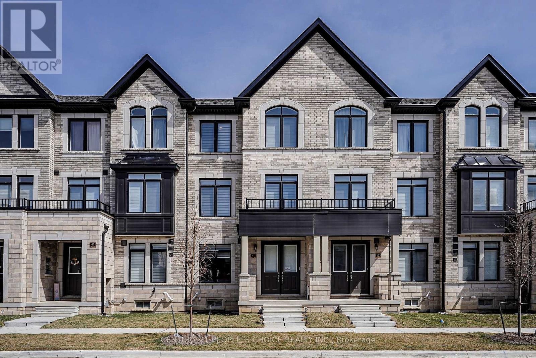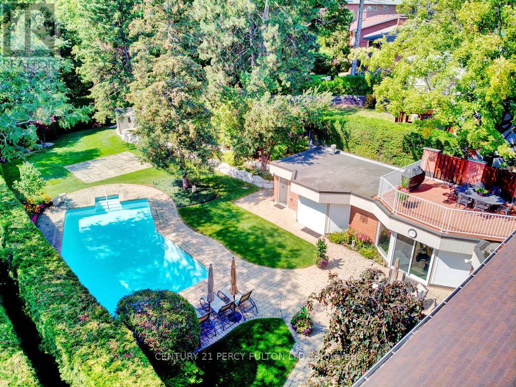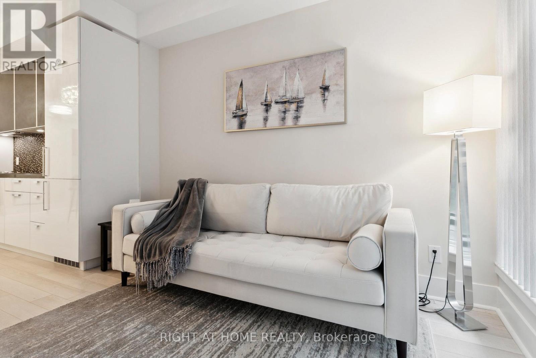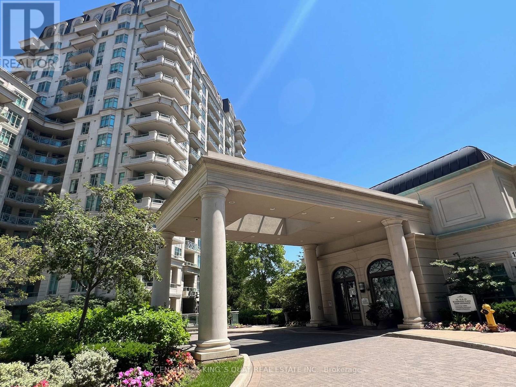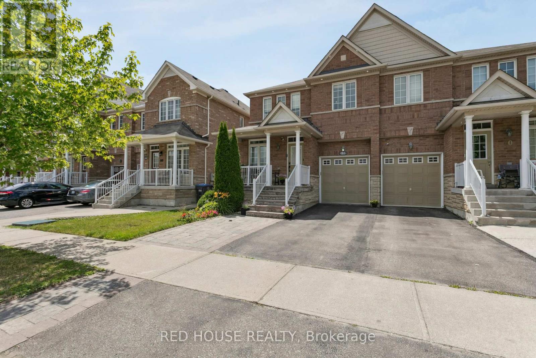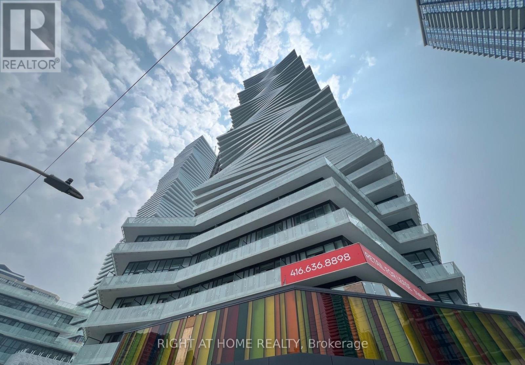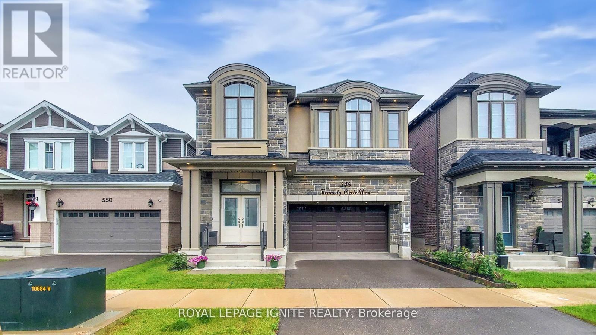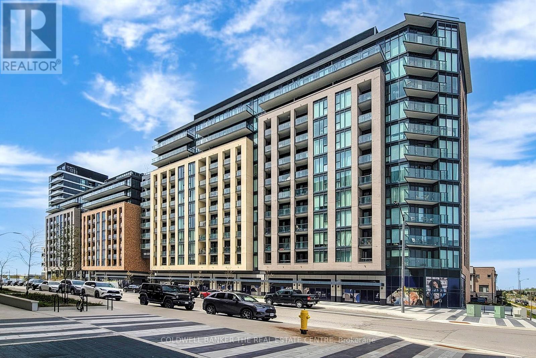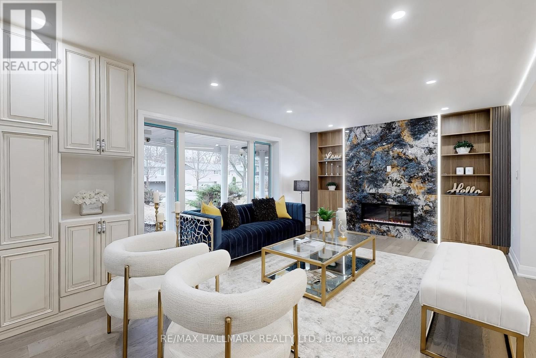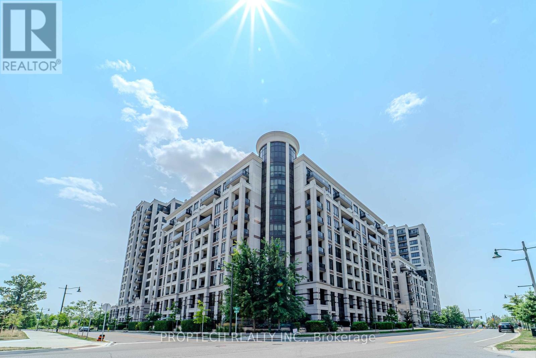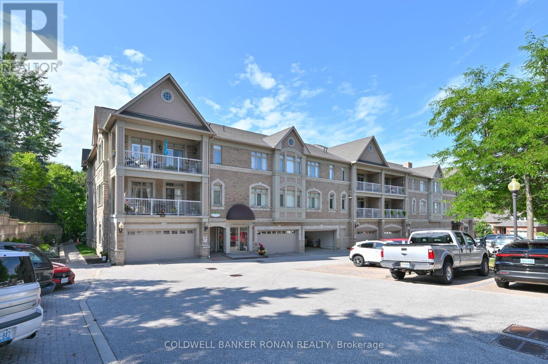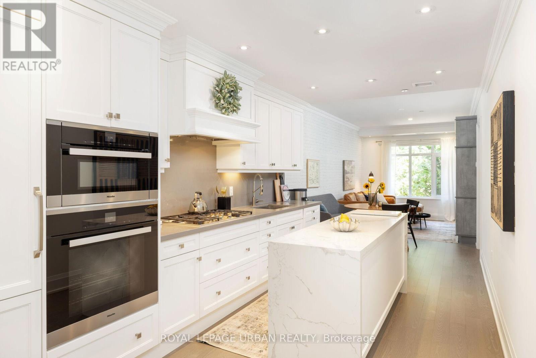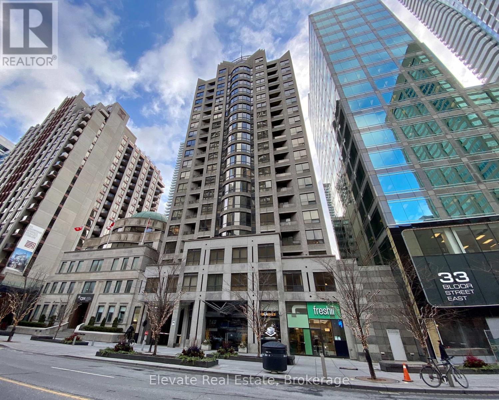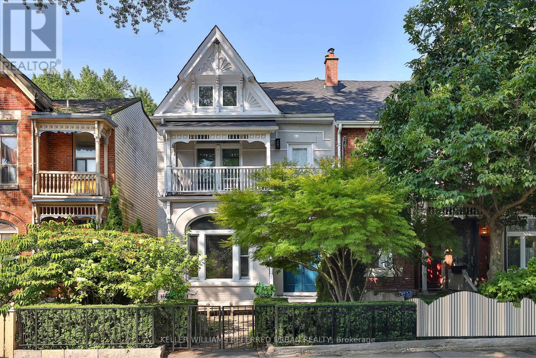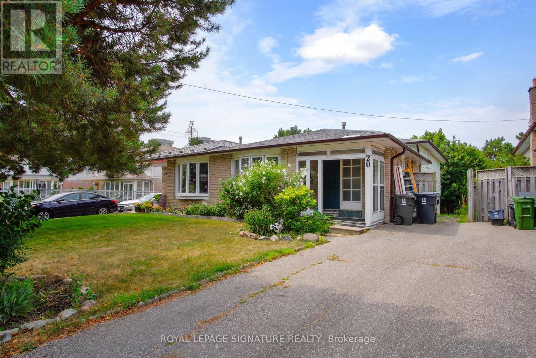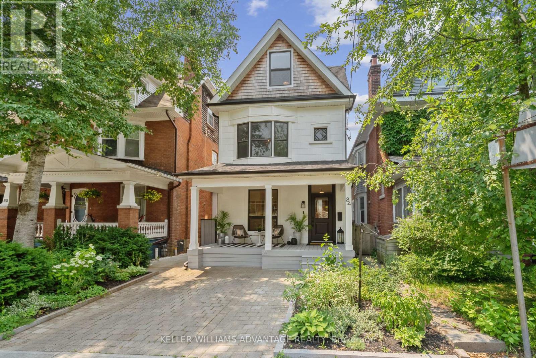103 Marconi Court
London East (East A), Ontario
Welcome to 103 Marconi Court, a beautifully maintained 4-bedroom, 3-bathroom detached home located on a quiet, family-friendly cul-de-sac in desirable London. This spacious and invitinghome features an open-concept main floor with a bright living and dining area, a modern kitchen with ample cabinetry and stainless steel appliances, and a cozy family room perfect for gatherings. Upstairs, you'll find four generously sized bedrooms, including a primary suite with a walk-in closet and private ensuite. The backyard offers plenty of privacy and potential,perfect for creating your own outdoor retreat, garden, or play space. Situated close to schools, parks, shopping, and with easy highway access, this move-in-ready home delivers comfort, convenience, and great value in a sought-after neighbourhood. Don't miss your opportunity to call 103 Marconi Court home! Property is virtually staged. (id:56889)
Royal LePage Signature Realty
37 Maplecrest Avenue
St. Catharines (Burleigh Hill), Ontario
We warmly welcome you to this delightful bungalow nestled in the heart of St. Catherines, an ideal home for young families, professionals, and commuters alike. Step inside to discover a bright, open-concept living space filled with natural light and freshly painted for a seamless, move-in-ready experience. The spacious layout flows effortlessly into the kitchen and extends onto the back deck, where you'll enjoy views of a generously sized backyard and patio, perfect for outdoor entertaining and special gatherings. The lower level offers added privacy and versatility with a fully equipped in-law suite with separate entrance from rear of main floor. The stunning second kitchen, breakfast area, and a modern bathroom featuring a walk-in shower, making it an ideal setup for overnight guests or extended family. Tucked away on a quiet cul-de-sac at the border of St. Catherines and Thorold, this home is conveniently located near Maplecrest Park, Sobeys, LCBO, Starbucks, The Pen Centre, local colleges, restaurants, and more. Don't miss the opportunity to make this charming home yours. Schedule your private tour today. (id:56889)
Get Sold Realty Inc.
Keller Williams Realty Centres
2 Gram Street
Vaughan (Maple), Ontario
TOP 5 REASONS TO RENT THIS HOME: (1) FULLY RENOVATED DETACHED BUNGALOW WITH 3+2 BEDROOMS & 2 BATHROOMS; FRESHLY PAINTED, BRAND NEW FLOORS, POT LIGHTS THROUGHOUT, MODERN KITCHEN & STYLISH BATHROOMS! (2) MASSIVE BACKYARD , PERFECT FOR SUMMER BBQS, GARDENING OR FAMILY FUN! (3) FINISHED BASEMENT WITH NEW BATHROOM & REC ROOM & 2 EXTRA BEDROOMS, IDEAL FOR EXTENDED FAMILY OR WORK FROM HOME SETUP! (4) PRIME LOCATION WALKING DISTANCE TO BUS STOPS, SHOPS, PARKS & SCHOOLS. MINUTES TO VAUGHAN MILLS, HIGHWAY 400, GO STATION, GOLF, RESTAURANTS & CANADAS WONDERLAND! (5) DOUBLE GARAGE + HUGE DRIVEWAY PARK MULTIPLE CARS WITH EASE!INCLUDES: STAINLESS STEEL FRIDGE, STOVE, DISHWASHER, WASHER & DRYER. GARDEN SHED INCLUDED, 2ND FRIDGE IN THE GARAGE. FAMILY-FRIENDLY NEIGHBOURHOOD IN HIGH-DEMAND MAPLE COMMUNITY. DONT MISS THIS INCREDIBLE OPPORTUNITY TO LIVE IN A MOVE-IN READY HOME THAT HAS IT ALL SPACE, STYLE & LOCATION! (id:56889)
Exp Realty
375 Begonia Gardens
Oakville (Oa Rural Oakville), Ontario
FURNISHED 6 Bedrooms & 2 Kitchens - Gorgeous Mattamy Detached Home, Fully Upgraded, Good Size Bedrooms (4 on 2nd Floor & 2 in Basement), Family Rm W/Upgraded Fireplace, Kitchen W/Huge Central Island & SS Appls. Finished Basement W/2nd. Kitchen, Large Area W/Separate Laundry & Den. Located In A Family Oriented Neighborhood, Close To Top Rated Public Elementary & Secondary Schools. Minutes To Sixteen Mile Sports Complex. Surrounded By Parks and Walking Trails. 9 Min To HWY-403/QEW, 4 Min To HWY-407. Perfect for a Large Family. Newcomers Are Welcome. FRESHLY PAINTED AND CLEANED. NOTE: Tenant Pays Utilities & Water Heater Rental. NOTE2: ALSO Considered Long Term UNFURNISHED For $5,000.00 PLUS Utilities & Water Heater Rental & Short Term FURNISHED (Min 6 Months) For $8,000.00 (Including Utilities) (id:56889)
City Centre Real Estate Ltd.
839 Fairway Crescent
Kitchener, Ontario
Updated 3-Bed, 3-Bath Semi in Prime Kitchener Location! Beautifully maintained and move-in ready, this spacious 3-bedroom, 3-bath semi-detached home is located on a quiet, family-friendly street in a desirable Kitchener neighbourhoodideal for first-time buyers or growing families. The main floor features a large foyer, updated 2-pc bath, inside access to the garage, and a stunning updated kitchen with quartz counters, subway tile backsplash, island with seating and storage, coffee bar, and pantry. Stainless steel appliances included. The open-concept living and dining area is perfect for entertaining, with a walkout to a party-sized deck and a private,yard with mature trees, shed, and adjacent walkway leading to Beaumont Park Playground. Upstairs, you'll find three generous bedrooms. The primary easily fits a king-size bed and offers double closets and a stylish accent wall. The second bedroom is spacious and could accomodate a king bed or bunk beds and the third makes a perfect office, nursery, or guest room. The finished basement offers a separate side entrance, rec room with electric fireplace, 3-pc bathroom, laundry, storage, and a bonus salon space (ideal for a wet bar or home business). This oversized reverse pie-shaped lot offers privacy and space, all in a location close to schools, shopping, highways, and just minutes to Cambridge and Guelph. Shows A+++ (id:56889)
Peak Realty Ltd.
94 Prince Edward Drive S
Toronto (Stonegate-Queensway), Ontario
Welcome to this stunning brand new custom built home in Sunnylea by HighRidge Fine Homes, where luxury craftsmanship meets intelligent design. Thoughtfully curated from top to bottom, this residence features wide plank oak flooring, designer lighting, and a fully automated smart home system by Kennedy Hi-Fi with security cameras, entry point sensors, and enterprise-grade Wi-Fi.The show stopping kitchen by Rosedale Kitchens includes a walk-in pantry, panelled Fisher & Paykel appliances, quartz slab countertops by MarbleWorks, a Kraus quartz composite sink with touchless faucet and filtered water tap, and KitchenAid dishwasher and microwave. The open concept layout connects to a spacious dining area and elegant family room with custom built-ins and a stylishly framed gas fireplace. Glass sliding doors walk out to an elevated deck with natural gas BBQ hookup and views of the backyard.Upstairs, the luxurious primary suite offers a stunning ensuite and custom walk-in wardrobe. Three additional bedrooms feature built-in closets with integrated lighting. Bathrooms are appointed with premium fixtures by Canaroma, Rbrohant, Aqua Gallery, and Moen & custom vanities, curated tile from SS Tile & Stone throughout the home.The expansive lower level features radiant heated polished concrete floors, high ceilings, and space ideal for a nanny or in-law suite, home gym, or theatre. Multiple dimmer controlled lighting zones throughout.Additional highlights include Pella windows and patio doors, custom Arista front door, Whirlpool washer & dryer & stylish fixtures by West Elm, Artika, Globe Electric & Generation Lighting.Located in highly desirable Sunnylea with top rated schools, TTC, highway access, and scenic walking trails along Mimico Creek and the Humber. A rare opportunity to own a truly custom luxury home in one of Toronto's most coveted west end neighbourhoods. (id:56889)
Royal LePage Terrequity Realty
85 - 56 Fleetwood Crescent
Brampton (Southgate), Ontario
Welcome to unit 56 in the Fleetwood Estates Community! This lovely end unit townhome has been renovated beautifully just for you moving in! Quality vinyl plank flooring throughout the main and upper level, makes keeping things neat and tidy super easy! The eat in kitchen was remodelled and features brand new appliances that have yet to be used! Walk out to your private patio with gazebo and access to the greenspace behind! The upper level offers a spacious master bedroom with walk in closet and the other two bedrooms are great sizes as well. The bathroom offers you a Bathfitter tub surround and vinyl click tile that is so easy to clean! The basement offers you an opportunity to create your own space or leave as is, a great multipurpose area/bedroom! Lots of room down there for a large closet and bathroom! Large laundry room with a furnace that was just installed before the home was listed for sale! The front of the home offers you two outdoor storage spaces for garbage, winter tires and so much more! The Fleetwood Estate Community has public transit at your backdoor, Bramalea City Centre, Chinguacousy Park, GO train station and all levels of schools nearby! (id:56889)
Century 21 Millennium Inc.
4105 - 42 Charles Street
Toronto (Church-Yonge Corridor), Ontario
Modern High Floor Studio! Live In Style At Bloor & Yonge! This Sun-Filled, Open-Concept Studio Offers Floor-To-Ceiling Windows And Walk-Out To A Large Balcony With Panoramic, Breathtaking Unobstructed Views Of The City. Impeccably Maintained, Freshly Painted Suite Sits In A Luxury Building Featuring A Grand Lobby And Two Levels Of Hotel Inspired State Of The Art Top-Tier Amenities, Fully Equipped Gym, Guest Suites, Visitors Parking, Game Room, Rooftop Lounge $ Outdoor Pool With Pool Deck, BBQ, 24 Hour Concierge. TTC Intersection Of 2 Subway Lines, Walking Distance To U Of T, Yorkville, Fine Dining And Premier Shopping. Everything You Need At Your Doorstep. Perfect Blend Of Modern Luxury And Urban Convenience - Your Ideal Lifestyle Awaits! Don't Miss This Opportunity! Make It Yours! (id:56889)
Sutton Group-Admiral Realty Inc.
41 Minnock Street W
Caledon, Ontario
Welcome to Freehold Double Car garage Beautiful Townhouse 3 bedroom & 4-bath.Modern Elevation Townhome located in the most desirable neighborhood of Caledon. This home features 9-foot ceilings, an open-concept eat-in kitchen, and quartz countertops throughout with an extra storage pantry, Double Car Garage provides 6 parking spots. Great starter home and plenty of room to grow your family! Located on a quiet street with quick access to McLaughlin Rd for transit. The home features9' ceiling on the main level, and hardwood flooring on the ground and main levels. Enjoy the morning sun in the full-width balcony of Kitchen and 2nd Balcony from the Primary Bedroom. Open the Great Room with B/I electric fireplace. A full basement provides additional space and waiting for your personal touch to finish and room to grow. Don't miss the opportunity to own this stunning home in the heart of Caledon. (id:56889)
Century 21 People's Choice Realty Inc.
4 Page Avenue
Toronto (Bayview Village), Ontario
Cottage Living in the Heart of the City! Welcome to this stunning 70 ft x 200+ ft premium ravine lot, offering the perfect blend of nature and luxury. With lush perennial gardens, mature landscaping, and a sparkling outdoor saltwater concrete pool, this home is a private retreat just minutes from the city;s best amenities. Step inside this beautifully updated ranch bungalow, where over 4,000 sq. ft. of living space (including an 800 sq.ft addition) provides comfort, style, and endless possibilities. Enjoy: A gourmet kitchen designed for culinary enthusiasts; Four fully renovated bathrooms with high-end finishes; Spacious, light-filled rooms perfect for everyday living and entertaining. Nestled in a prime location with easy access to Sheppard subway, GO train, Bayview Village shopping, and top-rated schools, this home is an entertainers dream - offering city convenience with a tranquil, cottage-like feel. Don't miss this rare opportunity to own a one-of-a-kind ravine property! (id:56889)
Century 21 Percy Fulton Ltd.
311 - 32 Davenport Road
Toronto (Annex), Ontario
Experience refined living in one of Toronto's most exclusive neighborhoods. Situated across from the Four Seasons and just steps to Bloor Street, Yorkville Village, world-class shopping, fine dining, Whole Foods, and the subway, this elegant 2-bedroom + den, 2-bathroom corner suite offers over 900 sq ft of sophisticated space.Bathed in natural light, the open-concept layout features 9-foot ceilings, sleek hardwood floors, and floor-to-ceiling windows with stunning north east city views. The designer kitchen is a showstopper, complete with modern cabinetry, integrated Miele appliances, and a stylish vibe ideal for both casual meals and entertaining.The spacious den offers flexibility for a home office or reading nook, while the serene primary suite includes generous closet space and a spa-inspired ensuite.Enjoy hotel-style amenities including a rooftop terrace with BBQs, plunge pool, elegant party room/club lounge, yoga studio, fitness centre, and 24-hour concierge & security.Live at the crossroads of luxury and convenience welcome to Yorkville living at its finest! Please see virtual tour! (id:56889)
Right At Home Realty
521 - 10 Bloorview Place
Toronto (Don Valley Village), Ontario
Stunning Luxury 'Aria' Condo In The Heart Of North York! This Spacious And Serene Around 750 Sqft Features An Exceptional Layout And Highend Finishing, Functional Large Den Can Serve As Bedroom! Enjoy Breathtaking Views Of The Lush Green Ravine From Your Quiet Balcony. An impressive main lobby designed with luxury and comfort in mind, gym, party room, swimming pool, library, mini Golf, carwash on site. These amenities not only elevate the living experience by offering both functional spaces for everyday use and high-end features for entertainment and relaxation, but also foster a sense of community and provide residents with the tools to live well-rounded, healthy, and luxurious lifestyles. The overall design and service of the amenities are often tailored to create a seamless and upscale living experience. Excellent location, Just Steps To Subway Stations, Bayview Village & Fairview Malls, NY Hospital, Highways, And All Amenities. (id:56889)
Century 21 King's Quay Real Estate Inc.
201 - 160 Densmore Road
Cobourg, Ontario
Enjoy the beauty and comfort in this stylish townhome located minutes away from the renowned Cobourg Beach, where you can enjoy a day out, either just basking on the beach or enjoying your favorite water sports, in your leisure time, or stroll to the downtown area for your shopping, dining, or entertainment. Walk from your terrace to an open-concept kitchen, dining, and living room featuring luxury laminate design and a 9-foot ceiling throughout. The spacious master bedroom offers a 4 pc. Ensuite and W/I closet complete with a Professional closet organizer and a fair-sized second bedroom. Enjoy the bright sunlight in the unit or relax on the Terrace with your favorite beverage. Parking is conveniently located in front of the unit. (id:56889)
RE/MAX West Realty Inc.
637 Armstrong Road
Shelburne, Ontario
Move-in ready home in one of Shelburne's most desirable communities. Beautifully 4-bedroom, 4-bathroom home offering 2,593 sq ft of elegant living space, backing onto a quiet park with no rear neighbours for ultimate privacy. This sun-filled home features a functional open-concept layout with hardwood flooring on the main level, spacious living and dining areas, and California shutters throughout. The modern kitchen is equipped with stainless steel appliances and a large centre island plus a separate spice kitchen for added convenience. The spacious primary suite offers a walk-in closet and a 5-piece ensuite, while additional bedrooms provide ample space for a growing family. Enjoy a large backyard with peaceful green views perfect for entertaining. Located in a family-friendly neighbourhood close to all essential amenities. (id:56889)
RE/MAX President Realty
156 Brock Street
Brantford, Ontario
Welcome to 156 Brock Street, a beautifully updated 1-bedroom, 1-bathroom bungalow in the heart of Brantfords East Ward. This cozy, move-in-ready home offers the charm of detached living without the hassle of condo fees, making it a perfect fit for first-time buyers, downsizers, or investors. Conveniently located near downtown, public transit, parks, and shops, this property blends simplicity, style, and affordability. This home is ideal for those seeking a low maintenance lifestyle or smart investment. Don't miss this rare opportunity to own a freehold home at an affordable price in a growing community! (id:56889)
Keller Williams Edge Realty
106 - 1030 King Street W
Toronto (Niagara), Ontario
Rarely Offered & Highly Sought After 2 Bedroom, 2 Bathroom, 2 Storey Townhouse. Private StreetAccess & Premium Corner Locale! Enjoy All That Condo Living Offers (Concierge, Gym, Party & MediaRooms, Visitor Parking) Without Taking An Elevator. Utmost In Luxurious Finishes. Soaring 18 Ft Cathedral Ceilings. Expansive Terrace With Stunning View. Towering Windows & Ample Sunlight. Open Concept Design. Main Floor Powder Room! Truly One Of A Kind! Unit Comes FULLY FURNISHED as per Schedule C!! (id:56889)
RE/MAX Premier Inc.
2412 - 56 Andre De Grasse Street
Markham (Unionville), Ontario
Welcome To Gallery Towers In The Heart Of Downtown Markham! This Brand New 993 Sq Ft Unit Features 2 Spacious Bedrooms, Each With Its Own 4-Piece Ensuite Bathroom, Plus A Den That Can Easily Serve As A 3rd Bedroom Or Home Office. Theres Also A Convenient Powder Room At The Entry. The Open-Concept Layout With Floor-To-Ceiling Windows Is Bright And Airy. Enjoy Stunning Southwest-Facing Views With A Clear Sightline To The CN Tower From Roomy Balconies. Located Within Walking Distance To Cineplex, Restaurants, Grocery Stores, York University Campus, And The Go Train Station, Offering Unbeatable Convenience And Public Transit Access. Dont Miss Your Chance To Live In This Vibrant, Modern Community! (id:56889)
Eastide Realty
68 Literacy Drive
Brampton (Bram East), Ontario
68 Literacy Drive! A beautifully maintained and spacious family home nestled in one of Bramptons most sought-after communities! This East-facing gem sits on a premium lot with no front neighbours, directly facing a scenic park that offers beautiful views year-round. Located in a quiet, family-friendly neighbourhood, its just steps from top-rated schools, Gore Meadows Community Centre, and within close proximity to transit and Highways 427 and 407, making commuting a breeze. Inside, the home features 2,672 sq. ft. of combined living space with professional upgrades throughout. The upper level boasts 3 generously sized bedrooms along with the convenience of an upper-level laundry room. The main level showcases extended kitchen cabinetry with crown molding, a gas range, quartz countertops in all 2 kitchens and bathrooms, and pot lights throughout the interior and exterior. Enjoy a low-maintenance backyard with interlocking and concrete work around the side and back. The fully finished basement offers added versatility with a self-contained in-law suite, including a full kitchen with quartz, living area, one bedroom plus a den, and a 3-piece bathroom ideal for extended family or additional living space! This one-of-a-kind home combines comfort, functionality, and unbeatable location. Visit the property website for additional information. (id:56889)
Red House Realty
2507 - 3900 Confederation Parkway
Mississauga (City Centre), Ontario
This stunning 1bedroom plus large, sun-filled den and 2 full bathroom suite is located on the 25th floor of the prestigious M City Condos in the heart of Mississauga. The high ceilings and floor to ceiling windows flood the space with natural light and offer west facing city views, including an unobstructed sightline Mississauga. The spacious den can easily serve as a second bedroom or home office, and both the living room and primary bedroom provide direct access to a large private balcony for outdoor enjoyment.The openconcept kitchen features sleek stainless steel appliances, modern cabinetry, and a functional layout perfect for entertaining. This suite includes one premium parking space and a large private locker for extra storage.Residents enjoy access to worldclass amenities, including an outdoor saltwater pool, splash pad, rooftop BBQ terrace, fitness center, skating rink, 24 hour concierge, and more. Located steps from the future Hurontario LRT, Square One Shopping Centre, Celebration Square, Sheridan College, restaurants, theaters, nightlife, and transit options like Cooksville GO Station, this home offers both convenience and luxury. Vacant and ready for immediate occupancy. (id:56889)
Right At Home Realty
216 Doug Finney Street
Oshawa (Eastdale), Ontario
Welcome to this brand new, beautifully finished, large 1,500 sq ft basement unit in a prestigious Treasure Hill home, located in a sought-after Oshawa community. This bright and spacious unit features 2 generously sized bedrooms, a versatile den (perfect for an office or extra storage), and a modern full washroom. Luxury Finishes with Stainless Steel appliances. Enjoy an open-concept layout with a large living area, a well-equipped kitchen, and private separate entrance. The unit also includes dedicated laundry, windows for natural light, and ample storage space, offering both comfort and convenience. Located just minutes from Highways 401 & 407, top-rated schools, parks, shopping centres, restaurants, and all essential amenities. Ideal for a small family, professionals, or students looking for space, privacy, and easy access to everything Oshawa has to offer. (id:56889)
International Realty Firm
Royal LePage Ignite Realty
2102 - 10 Sunny Glenway
Toronto (Flemingdon Park), Ontario
Discover this bright and spacious condo in the highly desirable Flemingdon park neighborhood of Toronto. Perfectly situated just steps from TTC transit, Costco, Shops at Don Mills, and Sunny Supermarket, this home office unbeatable convenience. Families will appreciate the proximity to elementary, middle, and high schools, all within walking distance, as well as a nearby children's park. Enjoy quick access to major routes like the DVP, and explore nearby attractions including the Ontario Science Centre and Aga Khan Museum. This well-maintained building includes all utilities in the maintenance fees, offering great value for first-time buyers, investors, or downsizers. (id:56889)
RE/MAX Hallmark Realty Ltd.
7541 Darcel Avenue
Mississauga (Malton), Ontario
!!! Gorgeous 4 Bedroom Bungalow Located On 50x120 Lot!!! 2 Bedroom Finished Basement with Separate Entrance. Brand New Custom Kitchen in Main Floor and Quartz Countertop. Stainless Steel Appliances. Open Concept Layout in Mian Floor, 4 Good Size Bedroom with Hardwood Floor. Recreation Room in Basement With 2 Bedroom and Full Family Size Kitchen. Huge Backyard. Few Mins to Hwy 427 And All Other Amenities. (id:56889)
RE/MAX Realty Services Inc.
111 Sunset Hills Crescent
Woolwich, Ontario
PRICED TO SELL --- Welcome to this custom-built stone/brick Bungalow on a 1/2-acre end Lot, abutting a green farmland with beautiful, picturesque surroundings in the lap of nature. Located in a family friendly neighborhood, this 3+3 bedroom, 3+1 bath home offers nearly 5300 sqft of expansive living space, including a finished basement and many upgrades. It is an epitome of thoughtfully designed luxury. The grand covered porch overlooking the countryside truly reflects its character of an Estate home, with high ceilings throughout the main floor. It features two large family rooms with gas fireplaces, a dining room, breakfast area and a spacious mud room. All with engineered hardwood floors, oversized windows with plenty of natural light. Aesthetically designed gourmet Kitchen includes quartz countertop, high end KitchenAid SS appliances, a spacious breakfast bar and plenty of storage in ceiling height cabinets having crown moldings. The luxurious primary suite has a walk-in closet and a spa-like ensuite with a soaker tub, double vanities, and a glass shower. Two additional spacious bedrooms come with great closet space. A fairly new finished Basement is an entertainer's paradise with large party hall / rec room, bar and kitchen counter, a multi-purpose glass enclosed room for Sheesha lounge / Wine cellar / Yoga room, a home theatre, study / home office, two bedrooms and a 3-piece bath. A partially built sauna offers a relaxing retreat. With a 3-car garage and parking for up to 6 vehicles. The backyard oasis features a glass-enclosed patio, an open deck, fresh landscaping, and ample entertaining space for gatherings and BBQs. A serene spot to witness the magic of sunrises and sunsets. Plenty of space to add an outdoor pool. Enjoy resort-style living, just minutes from downtown Kitchener, Waterloo, Guelph, and close to public and private schools, with Golf courses nearby. Embrace peaceful, high-quality living with urban convenience. CHECK 3D VIRTUAL TOUR. (id:56889)
Ipro Realty Ltd
36 Shelswell Boulevard
Oro-Medonte, Ontario
Top 5 Reasons You Will Love This Home: 1) Set on an expansive lot in rural Oro-Medonte, this home offers the tranquility of small-community living with the convenience of nearby amenities 2) Ideally located just minutes from both Highway 11 and Ridge Road, enjoy an easy commute to Orillia, Barrie, and everything in between 3) The open-concept layout features three generously sized bedrooms on the main level, offering versatility for families, home offices, or guest space 4) A bright and spacious eat-in kitchen includes a large pantry and sliding patio doors that lead to an upper deck, perfect for taking in the peaceful surroundings 5) The basement adds even more space with a walkout to the backyard, inside access to the double-car garage, and plenty of parking to accommodate guests or recreational vehicles. 1,503 above grade sq.ft. plus a finished basement. Visit our website for more detailed information. (id:56889)
Faris Team Real Estate
546 Kennedy Circle W
Milton (Cb Cobban), Ontario
Welcome to one of Milton's most desirable family neighbourhoods. Ideally located, this stunning4-bedroom, 3.5-bathroom on the main. 2-bedroom, 1.5 bathroom in the basement. Inside, you'll find approximately 2600 sq. ft. of refined living space, plus a professionally finished basement. Highlights include a Main floor with 10-foot ceilings and 2nd floor with 9-foot ceilings, giving an elegant look to the house. The main level with hardwood floor, an open concept design, lots of spotlights Master bedroom with two customized his/her walk-in closet organizers. Kitchen with quartz countertop, and high-end built-in KitchenAid appliances. Brand-new basement - Separate entrance with 2 bedrooms, a living room, a kitchen, a 3-piece bathroom, and a powder room. Lots of pot lights in the basement. The basement features a separate laundry facility for tenants' use. Large windows throughout the basement. Seller/ Broker does not warrant the retrofit of the basement apartment. Inside Outside, pot lights (full home curtains) to the buyer, External Camera system to the buyer. (id:56889)
Exp Realty
2 - 362 Elgin Court
Oshawa (Mclaughlin), Ontario
Beautiful, Bright, 2 Bedroom Apartment In The Family Neighbourhood Of Mclaughlin! Big, Clean Living Room W/Large Window Bringing In Tons Of Natural Light, Eat-In Kitchen . 2 Spacious Bedrooms W/Laminate Flooring & A 4Pc Bath. (id:56889)
RE/MAX Noblecorp Real Estate
858 - 209 Fort York Boulevard
Toronto (Waterfront Communities), Ontario
Come See This Furnished Gorgeous Bachelor Apartment Located In Cityplace! This Unit Has A Splendid Unobstructed South-West View From The Balcony. Terrific Layout, With Modern Hardwood Flooring, Stainless Steel Appliances, Granite Counters And 8Ft Ceilings. Not To Mention All The Luxurious Amenities Including Indoor Pool, Outdoor Jacuzzi, Bbq Area, Exercise, Media & Party Room, Visitor Pkg. (id:56889)
Century 21 Regal Realty Inc.
933 Battery Park
London North (North M), Ontario
Spacious 3-Story Townhouse In Gorgeous Neighborhood. Nearby school, Parks, and Shopping Mall. StepsTo Public Transit And Easy Access To the University Of Western Ontario. 9 Ft. Ceiling, Upgraded Laminate Flooring On Main Floor. Quartz Kitchen Countertop With Undermount Sink And Breakfast Bar. LargeBedrooms With Lots Of Sunlight. Nice Glass Balcony For Extra Outdoor Space. **EXTRAS** Stove, Fridge, Dishwasher, Hood Fan, Laundry Washer and Dryer. (id:56889)
Homelife Landmark Realty Inc.
1809 - 20 Richardson Street
Toronto (Waterfront Communities), Ontario
Welcome To Lighthouse By Daniels at Toronto Waterfront. Steps to Sugar Beach. A Sleek, Modern Residence w/All The Comforts Of Home! Great Amenities with Basketball/Tennis Court, Billiards, Gym, Yoga Studio, Catering Kitchen, Party Room, Media Room & More! This Stylish, Well-Proportioned split 2-Bedroom, 2-Bath Offers an Unobstructed City View Through Floor-To-Ceiling Windows, Providing A Dramatic Vibe Throughout. Primary w/Ensuite Bathroom, Plus Second 3-Piece Bath, Upgraded Kitchen With Ceiling-Height Cabinets, Centre Island, Built-In Appliances, & Custom Backsplash. The View, The Vibe & The Quality Finishes. This is the unit you would like to enjoy. 1 Parking and locker included. (id:56889)
Century 21 King's Quay Real Estate Inc.
827 - 100 Eagle Rock Way N
Vaughan, Ontario
Experience a lifestyle of convenience and comfort in Vaughan's historic Village of Maple at GO.2 Condominiums by the Pemberton Group. Perfectly positioned next to the Maple GO Station, downtown Toronto is half an hour away, with effortless access to Highways 400, 407, and 404 connecting you to the entire GTA. Here, you'll enjoy the best of both worlds urban accessibility paired with the welcoming charm of a vibrant, walkable community. This 1+1 bedroom suite is designed for modern living, featuring floor-to-ceiling windows that fill the space with natural light and offer tranquil north-facing views. Step out onto the large, open terrace ideal for morning coffee or evening unwinding. Inside, wide-plank laminate floors, sleek cabinetry, and a spa-inspired bathroom set the tone for contemporary comfort. Residents also enjoy a 9th-floor terrace, yoga and steam rooms, a fully equipped fitness centre, theatre, party room, and guest suite. Complete with parking and a locker, this home is truly move-in ready. (id:56889)
Coldwell Banker The Real Estate Centre
821 - 95 Trailwood Drive
Mississauga (Hurontario), Ontario
Stunning 2 bed condo in a highly desirable Mississauga location. This gorgeous unit is a beautifully renovated modern home with a new kitchen, new floors, new appliances, new LED lightings and freshly painted throughout. Carpet free home. A cozy fireplace with electric insert for heat and ambiance lighting. Master bedroom comes with one 4-piece ensuite and one 1-piece washroom. There is also a powder room near the front door making this unit total 3 washrooms! In-suite laundry and an over-sized private walkout balcony with a storage room as well as one parking space and ample visitor parking. Maintenance fees include water, premium cable TV package and Xfinity 1GB internet. A well-managed complex with no frills amenities ensures funds are all invested in meaningful upgrades. Quiet friendly neighbourhood community while close to 4 schools, recreational centre, restaurants, Square One mall and Heartland shopping centre and other amenities. Minutes to highway access. A new transit line is being built on Hurontario and a community centre is just around the corner. This home truly has it all. Move-in ready. A must see! (id:56889)
Homelife Landmark Realty Inc.
503 - 23 Hollywood Avenue
Toronto (Willowdale East), Ontario
Welcome to Luxury Living in a High Demand and Convenient Location! This is the Heart of Yonge/Sheppard! Newly Renovated 2 Bed 2 Bath Unit ***Upgraded Kitchen w/Quartz Counters and Stainless Steel Appliances, Renovated Bathroom, NEW Laundry Washer & Dryer, Updated Light Fixtures*** Turn Key and Ready to Move In! Open Concept And Functional Layout. Floor to Ceiling Windows. Master Has Ensuite Bathroom and Large Double Closets. BEST Parking Spot, Must See! ALL Elevators Recently Modernized and Common Areas Newly Updated. Building uses Secure Latch Smart Lock System For Extra Security and Convenience. Lots Of Amenities Including Updated Party Room. Steps To Highly Ranked Schools, Parks, Shops, Entertainment, Restaurants, Public Transit, TTC and More! Rare Find With Hydro/Water/Heat ALL Included in Maintenance Condo Fees. (id:56889)
Right At Home Realty
54 Carpaccio Avenue
Vaughan (Vellore Village), Ontario
Exceptionally Rare 4 BEDROOM, 2 CAR GARAGE, END UNIT Masterpiece Nestled In Sought-After Vellore Village! Situated on One of the best locations in the Complex. Boasting 10' Ceilings On Main, And9' On Ground & Top Floor. Gourmet Kitchen W/Quartz Counter-Top And Large Breakfast Island W/Under-mount Double Sink, And Stainless Steel Appliances. Electric Fireplace, Open Concept Living & Dining Room W/Walkout To 2 Balconies. Laminate Floors T/Out, Primary Room With W/Walk-In Closet And En-suite Bath. Oversized Windows Allow You To Enjoy Natural Light Or Privacy W/Blackout Blinds Throughout. Amenities At Your Fingertips, Hwy 400, Vaughan Mills, Canada's Wonderland, New Cortellucci Vaughan Hospital, Parks, Schools, Shopping, Restaurants And So Much More. Just Move-In And Enjoy! (id:56889)
RE/MAX Experts
40 Squire Baker's Lane
Markham (Sherwood-Amberglen), Ontario
A Rare Gem in a Prime Location Fully Renovated Executive Home on a Premium Ravine Lot. Welcome to this beautifully renovated executive home where luxury meets nature. Situated on a coveted 65-foot wide lot backing onto a serene protected ravine, this premium property offers the perfect mix of elegance, privacy, and modern family functionality. Step inside and be captivated by exquisite craftsmanship, top-tier finishes, and thoughtful design throughout. Featuring over 5 spacious bedrooms and 6 stunning bathrooms, this home is ideal for growing families, multigenerational living, or hosting in style. The heart of the home is the expansive open-concept living and dining area with panoramic ravine views and abundant natural light. The gourmet kitchen is a chefs dream, complete with high-end stainless steel appliances, quartz countertops, custom cabinetry, and a large center island perfect for entertaining. The luxurious primary suite offers a spa-like ensuite and a large walk-in closet, while the additional bedrooms are generously sized and well-appointed. The finished basement adds versatility with a full bath, rec area, and separate entrance ideal for an in-law suite or potential rental income.Enjoy a private backyard oasis with a new deck overlooking lush greenery and mature trees perfect for quiet mornings or lively gatherings.Located in a family-friendly neighborhood close to top-rated schools, shopping, parks, highways, and transit, this home is the complete package. Highlights:65 wide premium lot on protected ravineFully renovated with high-end finishes 5+ bedrooms | 6 bathrooms Finished basement with separate entry potential Bright, open layout with designer kitchen Prime location near top schools and amenities. This isnt just a home its a lifestyle. S/S fridge, stove, dishwasher, rangehood, washer/dryer, new furnace, hot water tank (owned ) air conditioner, built/in cabinets. (id:56889)
RE/MAX Hallmark Realty Ltd.
D320 - 33 Clegg Road
Markham (Unionville), Ontario
Luxury Fontana Condos in Prime Unionville! Spacious 698 Sqft 1+1 Bed, 2 Bath Unit with 9ft Ceilings (some areas may vary due to bulkheads) & Large West-Facing Balcony. Modern Kitchen with Granite Counters & Ceramic Backsplash. Den with Pocket Door, Ideal as 2nd Bedroom or Office. Custom Closet System in Primary Bedroom. Two Side-by-Side Lockers Included. Easy Access to Building Amenities: Lap Pool, Gym, Library, Party Room, Basketball/Pickleball Court. Steps to First Markham Place, Civic Centre, Downtown Markham, Viva Transit, Shops & Dining. Close to Top Schools (Unionville High, Pierre Elliott Trudeau HS) and Minutes from Golf Clubs, Community Centre, Parks & Curling Club. (id:56889)
Proptech Realty Inc.
Real One Realty Inc.
202 - 78 Sunset Boulevard
New Tecumseth (Alliston), Ontario
This is a great starter or the perfect place to downsize to with all the "I wants". This well kept building is in the community of the Nottawasaga Inn where there is a recreation center with an indoor & outdoor pool, fitness facility & lots of golfing. This adorable condo has been freshly painted & new laminate flooring. Kitchen offers 3 appliances & a breakfast bar. The large bright living/dining has a walk out to a cozy balcony facing the north & also gives you lots of privacy. Primary bedroom has w/in closet & a b/in dresser/shelving unit. Large 4 pc bathroom & also en-suite laundry with stackable washer & dryer. You won't be disappointed. Bonus is.... 2 parking spaces! Move in & enjoy your life. The price is right! (id:56889)
Coldwell Banker Ronan Realty
612 - 225 Wellesley Street E
Toronto (Cabbagetown-South St. James Town), Ontario
This stunning North East-facing corner unit offers 2 bedrooms, 2 bathrooms, and a versatile work den. Recently freshly painted throughout, it features an updated kitchen and comes with a brand-new washer and dryer (2025). Enjoy unobstructed views from your private balcony. This unit includes parking and locker. Amazing Walking Score of 98. Amenities include Rooftop Patio with CN Tower & Lake Views Party Space and Well Equipped Gym (id:56889)
Bay Street Group Inc.
1404 - 310 Tweedsmuir Avenue
Toronto (Forest Hill South), Ontario
"The Heathview" Is Morguard's Award Winning Community Where Daily Life Unfolds W/Remarkable Style In One Of Toronto's Most Esteemed Neighbourhoods Forest Hill Village! *Spectacular 2Br 2Bth N/E Corner Suite W/Balcony+High Ceilings! *Abundance Of Floor To Ceiling Windows+Light W/Panoramic Lake+Cityscape Views! *Unique+Beautiful Spaces+Amenities For Indoor+Outdoor Entertaining+Recreation! *Approx 855'! **EXTRAS** Stainless Steel Fridge+Stove+B/I Dw+Micro,Stacked Washer+Dryer,Elf,Roller Shades,Laminate,Quartz,Bike Storage,Optional Parking $195/Mo,Optional Locker $65/Mo,24Hrs Concierge++ (id:56889)
Forest Hill Real Estate Inc.
223 - 1900 Bayview Avenue
Toronto (Bridle Path-Sunnybrook-York Mills), Ontario
Welcome to Suite 223 at 1900 Bayview Avenue a rare opportunity to own in the coveted Blythwood at Huntington, one of Torontos most prestigious boutique residences. Perfectly positioned between the lush ravines of Sherwood Park and the timeless charm of Lawrence Park, this elegant mid-rise condominium offers an ideal blend of nature and refined city living.This turnkey, designer-upgraded home spans over 1,200 sq. ft., featuring two spacious bedrooms, two spa-inspired bathrooms, a convenient laundry room, and a grand, welcoming hallway. The serene primary suite includes a custom walk-in closet and a luxurious ensuite with heated floors and a new deep soaker tub, while the bright second bedroom is enhanced by a skylight and smartly designed closet space.At the heart of the suite, the custom kitchen showcases a waterfall quartz island, integrated Miele appliances, and bespoke cabinetry. The open living area is elevated by a sleek media wall, contemporary Dimplex fireplace, rich hardwood floors, and thoughtful built-in storage. Though there is no balcony, the suites treetop surroundings create a tranquil retreat.Two premium parking spaces and two private lockers provide ultimate convenience. Residents enjoy exceptional amenities, including a serene indoor pool, whirlpool spa, state-of-the-art fitness centre, elegant party room, guest suites, and 24-hour concierge all within a grand, European-inspired lobby.Moments from Sunnybrook Hospital, top schools, Yonge Street shops and dining, and scenic ravine trails, this residence offers a rare chance to experience luxury living in one of Torontos most exclusive enclaves. (id:56889)
Royal LePage Urban Realty
Uph 1 - 55 Bloor Street E
Toronto (Church-Yonge Corridor), Ontario
Yonge & Bloor Stunning Executive Penthouse Suite. Enjoy This Fully Renod 2bd 2bath W/Parking Open Concept Space, High Ceilings, Crown Moulding, Pot Lights, Ceiling Fans W/Remotes, Master Bd Built- Ins, Beautiful Stainless Steel Kitchen Appl & Quartz Counters. Unobstructed South Exposure With Plenty Of Sun Light. Steps To Yorkville, TTC Subway, UofT, ROM, Restaurants, Entertainment & Luxury Shopping. (id:56889)
Engel & Volkers Toronto Uptown
1307 - 8 Cumberland Street
Toronto (Annex), Ontario
Experience luxury living in the heart of Yorkville at 1307 8 Cumberland St. This spacious 1-bedroom + den suite offers premium finishes, floor-to-ceiling windows, and a bright, open layout ideal for professionals or students. Built by Great Gulf, the building features top-tier amenities including a 24-hour concierge, fitness and yoga studios, rooftop terrace, party room,and pet spa. Just steps from Bloor-Yonge Station, U of T, and the finest shopping and dining Toronto has to offer. Don't miss this opportunity to live in one of the city's most prestigious neighbourhoods with unmatched style and convenience. (id:56889)
Royal LePage Signature Realty
511 - 117 Mcmahon Drive E
Toronto (Bayview Village), Ontario
Bright and Open Concept One Bed and One Den @ OPUS CONDO. 9' Ceiling. Prestigious Location & Great Neighborhood to enjoy! Close to Leslie Subway Station, North York General Hospital, IKEA, Fairview Mall & High ways 401/404. Great Building Amenities ! One Parking & one Locker Included. (id:56889)
Royal LePage Terrequity Realty
207 - 600 Eglinton Avenue W
Toronto (Forest Hill South), Ontario
Beautifully Renovated, Second Floor Suite Steps From Prime Forest Hill! Spacious 1 Bedroom + Open Concept Den, 1 Bathroom Floorplan Spans Over 710 SF. Boasting Like-New Laminate Flooring & Quality Finishes Throughout. Open Concept Living & Dining Areas Are An Entertainers Dream. Modern Kitchen Offers Full Sized, Stainless Steel Appliances & Stone Countertops. Seasonally Provided A/C Unit & All Window Coverings (Roller Blinds) Included. Tenant To Pay Hydro, Onsite Laundry Room Located In Lower Level. Building Is Centrally Located - Across The Street TO TTC & Future LRT Stations. Stone Throw To Some Of The City's Best Shops & Cafes, Schools, Grocers, Cafes & Restaurants. (id:56889)
Psr
234 Seaton Street
Toronto (Moss Park), Ontario
Live in Elegance, Earn with Ease 234 Seaton Street Welcome to 234 Seaton Street, a beautifully restored legal triplex blending historic charm with modern functionality. Built in 1882, this timeless Victorian home offers an incredible opportunity to live in style while offsetting your mortgage with high-end rental income and future potential from a laneway suite. Spanning the top two levels, the owners 3-bedroom, 2-bath suite is both elegant and comfortable. The custom kitchen features leathered granite counters, ideal for cooking and entertaining. The second floor includes a serene bath with a deep soaker tub and a rear bedroom/home office with walkout to a private balcony. The third-floor retreat boasts a walk- in closet, luxurious ensuite, and a rooftop deck nestled in the treetops a tranquil escape in the heart of the city. The main floor 1-bedroom apartment showcases original hardwood floors, intricate plaster moldings, soaring ceilings, and a spacious eat-in kitchen with a pressed tin ceiling. Step out to the landscaped backyard, perfect for relaxing or hosting. The newly renovated basement apartment offers 8-ft ceilings, 2 bedrooms, in-floor heating, and a 3-piece bath. Its custom kitchen, crafted from a reclaimed bowling alley lane, adds warmth and uniqueness. Rough-in plumbing for a second bath provides flexibility for future upgrades. The homes classic white façade and custom double-door entry highlight its 19th-century heritage. The detached carport includes two-car parking with a motorized roll-up door and a finished interior with plumbing and hydro ready for a potential laneway suite. Perfect for end-users or investors, this rare property offers multiple income streams, unmatched character, and modern upgrades a true gem in downtown Toronto. (id:56889)
Keller Williams Referred Urban Realty
5 - 1753 Albion Road
Toronto (Rexdale-Kipling), Ontario
CAN BE CONVERTED INTO OTHER FOOD CONCEPT such as Indian Take Out Restaurant. Currently Ice Cream Business is being operated. Located at the busy intersection of Albion Rd/Hwy 27. Surrounded by Fully Residential Neighbourhood, Offices, Major Big Box Stores, Close to Humber College, Lots of Traffic, and more. Great Business with Good Sales Volume, and Long Lease and so much opportunity to grow the business even more. Rent: $5500 including TMI + HST, Seating: 12 (id:56889)
Homelife/miracle Realty Ltd
20 Sexton Crescent
Toronto (Hillcrest Village), Ontario
Spacious 3-Level Back Split in Highly Sought-After North York Neighbourhood!Rare opportunity to own a well-maintained back split bungalow in a quiet, family-friendly crescent where homes rarely come up for sale. This one-owner home offers 3 bedrooms on the upper level, plus 3 large finished rooms across the lower levels that can be used as bedrooms, dens, or rec spaces. Ideal layout for multigenerational living or large families. Features include a walkout basement, side entrance, open-concept living/dining area, and full kitchen. Property being sold as is.Located directly behind an elementary school, close to parks, TTC transit, local shops, and top-rated schools. Minutes to Seneca College, Fairview Mall, and major highways (404/401). A rare find in a stable, established community with long-term homeowners. (id:56889)
Royal LePage Signature Realty
84 Wheeler Avenue
Toronto (The Beaches), Ontario
Completely reimagined from top to bottom, 84 Wheeler offers the rare opportunity to own a century home that lives like new without compromising character or location. Originally built in 1902, the property has been fully remodeled since 2021, including a professionally underpinned basement with nearly 8-foot ceilings & the addition of a brand-new third floor. With over 2500 square feet of finished space, this home was thoughtfully redesigned to meet the demands of modern family life, balancing clean lines, warm textures, and smart functionality. Inside, the main floor offers an inviting layout. Soaring ceilings enhance the open feeling & abundance of natural light. The custom kitchen is modern and highly functional, with lots of storage, minimalist design, and uninterrupted sightlines - no upper cabinets to clutter the view. Throughout the home, wide plank whitewashed oak flooring provides continuity and warmth across all four levels. Upstairs, the second floor features three spacious bedrooms and a standout bathroom complete with heated floors, dual sinks, and a deep soaker tub. What was formerly the primary bedroom includes both a walk-in closet and a secondary closet for optimal storage. The brand-new third floor serves as a private retreat, offering a sunlit bedroom, luxurious en-suite with walk-in shower and double vanities, and a custom dressing room that opens to a west-facing treetop balcony. The lower level doesn't feel like a basement at all, thanks to the 8-foot ceilings, matching flooring to the upstairs, generous lighting, and full waterproofing (inside & out). It's a true extension of the home, complete with an additional bedroom and full bath. Throughout, you'll find integrated storage solutions designed to simplify daily life. Located just steps from Queen Street and the lake, this is a turnkey home in a great school district in one of Toronto's most beloved neighbourhoods. (id:56889)
Keller Williams Advantage Realty
1976 Edenwood Drive
Oshawa (Samac), Ontario
Welcome to 1976 Edenwood Drive, Oshawa an immaculate raised bungalow in the sought-after Samac community, perfectly blending comfort, location, and lifestyle.This move-in ready home offers 2+2 bedrooms and 2 full bathrooms, providing a functional layout ideal for families, professionals, or investors. The bright eat-in kitchen offers plenty of cabinet and counter space, with a walkout to a beautiful deck overlooking a private backyard perfect for relaxation or entertaining.The lower level features two additional bedrooms and a spacious family room with a cozy gas fireplace, creating a comfortable and versatile living space for guests, extended family, or rental potential.Located on a quiet, tree-lined street, you will enjoy easy access to Ontario Tech University, Durham College, Highway 407, parks, schools, shopping, and transit everything you need is just minutes from your door.This turnkey gem is ready for you to move in and enjoy. (id:56889)
RE/MAX West Realty Inc.
RE/MAX Hallmark Ari Zadegan Group Realty


