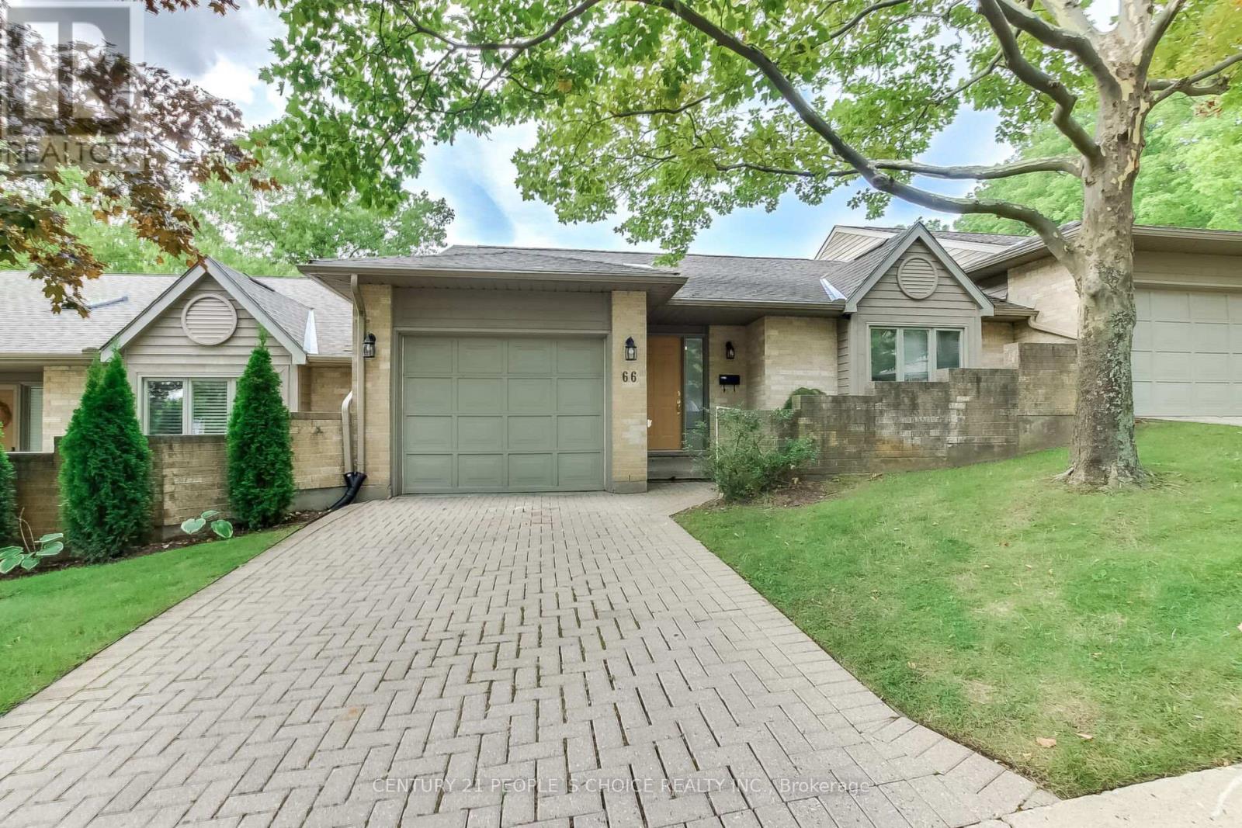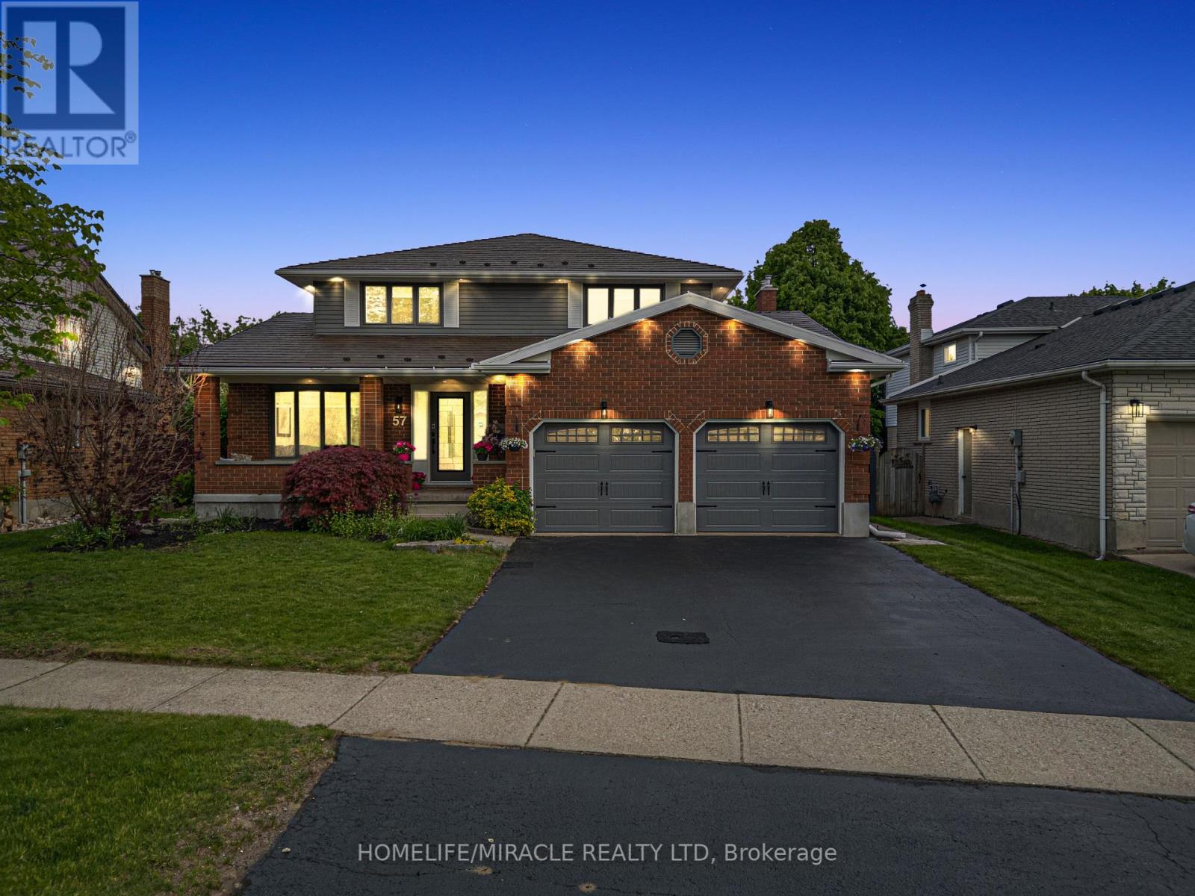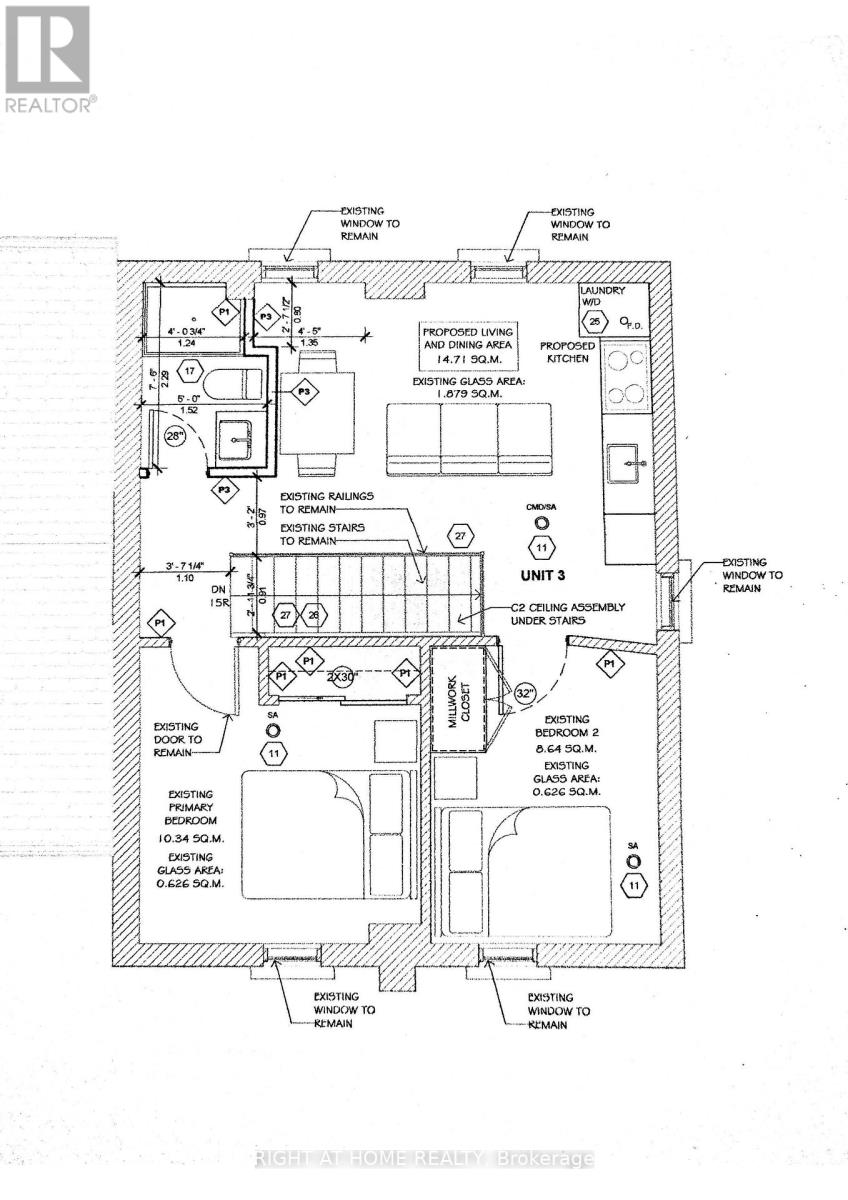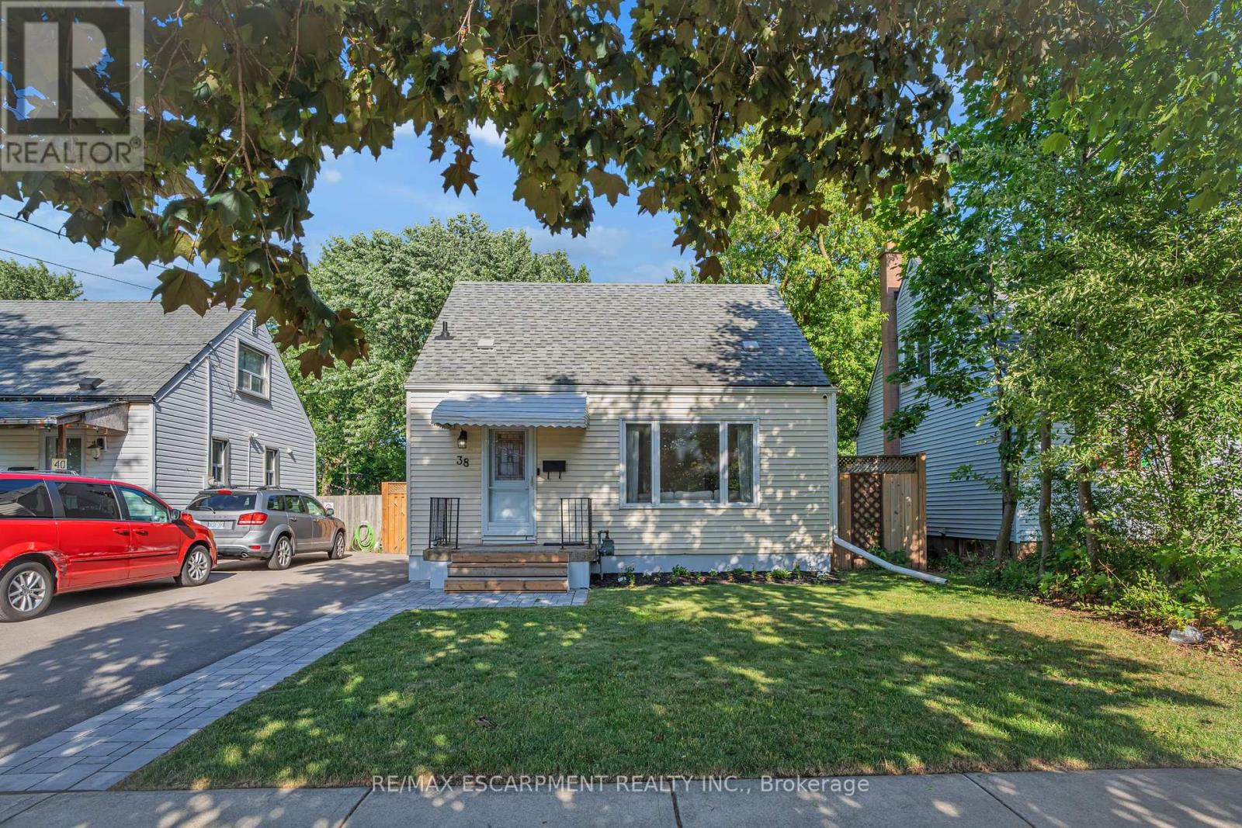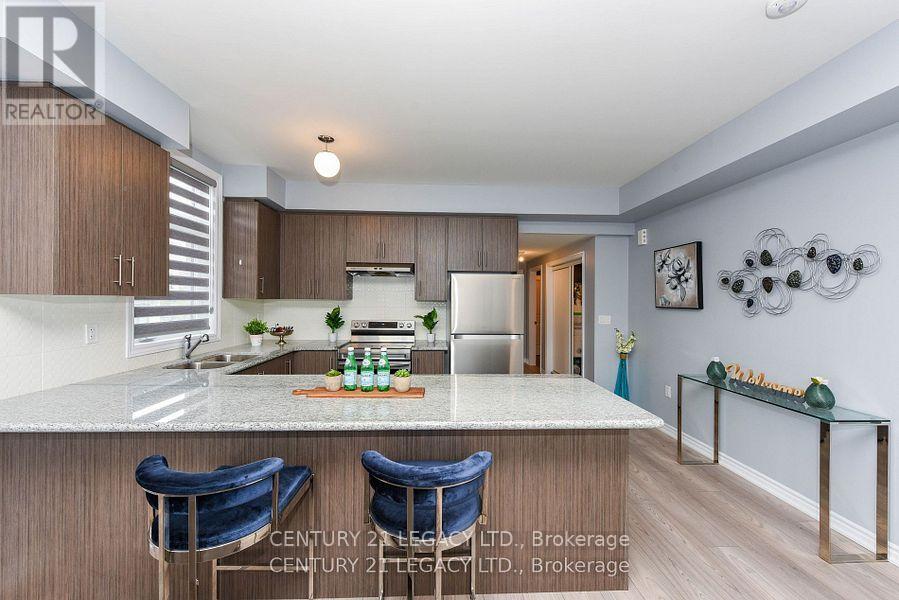303 - 3998 Victoria Avenue
Lincoln (Lincoln-Jordan/vineland), Ontario
Welcome to Adelar, a fantastic 4-storey luxury condominium built by Lincoln Construction. Brand new and nestled in the heart of Vineland with Lake Ontario to your North. This condo is conveniently located to many amenities and is home to many fruit farms and wineries. A perfect place for you! This third floor, 1 bedroom and 1 bath condo offers a nice, open layout of 678 sqft with spacious private walkout! Bonus features include luxury vinyl plank flooring throughout, beautiful hard surface countertops, upgraded light fixtures/pot lights, window coverings and appliances installed in your suite. This condo also offers upscale amenities such as the multi-purpose family room/lounge with kitchenette and large harvest table to host gatherings and can be used as an extension of your living area. Brand new fitness room exclusively for Adelar residents, as well, upon entering the building, a gorgeous lobby/sitting area with high ceilings and tons of natural light, a nice place to sit and drink your coffee as you socialize with other residents, friends or family. Tenant is vacating end of August - unit available as of Sept 1st. (id:56889)
Exp Realty
66 - 1500 Richmond Street
London North (North G), Ontario
Fully Renovated and Freshly painted Condo Town house. Steps to Western University, Masonville Mall, City Bus, Thames River Trails & Hospital. Main Floor Features Living Room with Fire Place, Dining Room Leading to the Wooden Deck in Backyard, A good size Kitchen, Primary Bedroom attached with 5 Piece Bathroom, A Good Size 2nd Bedroom and a 4 Piece Bathroom. Fully Finished Basement with 2 Big rooms, Large Family Room, 4 Piece Bathroom, Laundry. (id:56889)
Century 21 People's Choice Realty Inc.
57 Springmount Drive
Kitchener, Ontario
Welcome to a Home of Style, Function, and Income Potential Located in one of Kitchener's most prestigious neighborhoods "Idlewood", this stunning executive home (DUPLEX) has been transformed by a thoughtfully executed $350K renovations, delivering over 3,300 sq. ft. of beautifully finished living space with 3+2 bedrooms and 5 bathrooms. It perfectly blends high-end design with practical family living. Step into the grand foyer and discover refined details and elegant sightlines. The chef's kitchen features an oversized island, quartz countertops and backsplash, premium stainless-steel appliances, and a bright breakfast area with a bay window overlooking the backyard. Adjacent to the kitchen is a custom office space, thoughtfully integrated into the kitchen/dining area. The show-stopping family room is anchored by a custom fireplace wall. This dramatic centerpiece adds both luxury and warmth, creating a stunning focal point for gatherings and cozy nights in. Everyday luxuries include a wet bar, designer bath, custom laundry, and a cozy front porch for morning coffee. Throughout the home: wide plank Engineered hardwood floors (above ground), designer lighting, quartz surfaces, large tiles, and over 100 pot lights-curated for beauty and durability. Upstairs, the primary suite is your personal retreat with a walk-in closet and spa-inspired en-suite featuring a freestanding tub, glass shower, and elegant finishes. Two additional bedrooms and a modern 3-piece bath complete the upper level. The fully legal basement apartment offers flexibility and income potential, with 2 bedrooms, 2 full baths, separate entrance, laundry, Kitchen and premium finishes-generating up to $1,800/month. Outside, enjoy professional landscaping, a double driveway, striking curb appeal, and a low-maintenance metal roof for lasting peace of mind. Located near top schools, parks, trails, major employers, the Kitchener Farmer's Market, and minutes from Hwy401 perfect for commuters. (id:56889)
Homelife/miracle Realty Ltd
2nd Floor - 639 Ontario Street
Stratford, Ontario
Newly renovated top to bottom, two bedroom suite with new Washroom and Kitchen. Separate Entrance and One parking spot included. Credit will be checked by Single Key. (id:56889)
Right At Home Realty
193 Drummond Street
Brantford, Ontario
Welcome to this charming detached two-storey home, ideally situated on a spacious lot in a family-friendly neighbourhood. The upper level features three well-sized bedrooms and two full bathrooms, offering ample space for comfort and convenience. The main floor boasts a bright and inviting layout, complete with a spacious living room, formal dining room perfect for hosting gatherings, and a cozy sunroom that floods with natural light, making it the perfect retreat for relaxation or entertaining. The partially finished basement adds valuable living space with a warm and welcoming family room, ideal for movie nights, playtime, or a home office. Outside, the corner lot provided plenty of space for outdoor enjoyment, from gardening to recreational activities. This home is a wonderful blend of functionality and charm, perfect for creating lasting memories. (id:56889)
Royal LePage Your Community Realty
38 Eastvale Place
Hamilton (Mcquesten), Ontario
Welcome to 38 Eastvale Place! This charming 1.5 storey home in East Hamilton is full of great updates and thoughtful design. You'll love the bright open-concept layout with a gorgeous new kitchen, modern island, and neutral finishes that make the space feel fresh and inviting. Upstairs you'll find three great-sized bedrooms, and the basement is a bonus with a fully separate one-bedroom in-law suite and its own entrance - perfect for extended family or rental potential! The home features updated windows, doors, and a/c (2019), plus full exterior waterproofing on the basement. Outside, the large driveway easily fits multiple vehicles, and you're just minutes to the Red Hill for quick highway access. A solid turnkey opportunity in a great location! (id:56889)
RE/MAX Escarpment Realty Inc.
105 Glenhollow Drive
Hamilton (Stoney Creek Mountain), Ontario
Welcome to this stunning bungalow with a timeless all-brick and updated stucco at the back, thoughtfully and extensively renovated to offer modern comfort, timeless charm, and exceptional functionality. Located in a highly desirable, family-friendly neighbourhood, this spacious home features an open-concept layout with 3+1 bedrooms and 2 full bathrooms, ideal for families, downsizers, or multi-generational living.As you step inside, you'll be greeted by elegant hardwood floors, updated railings and stairs, and stylish tilework at the entrance. The bright and airy main floor includes a beautifully renovated four-piece bathroom and a newer kitchen that boasts quartz countertops, stainless steel appliances, and ample cabinetry perfect for both daily living and entertaining guests.The finished lower level is a standout feature, offering incredible flexibility with a large living room, a spacious bedroom, and a full bathroom. Whether you envision an in-law suite, a private retreat for guests, or rental potential, the possibilities are endless.Outside, the home continues to impress with gorgeous landscaping, a fully fenced and private backyard, and a newer fence that creates an ideal outdoor oasis. The driveway has been replaced and can accommodate up to four cars, plus one more in the garage, which features a new extended-height door perfect for larger vehicles or added storage.Additional highlights include a central vacuum system, an updated laundry and utility room, newer light fixtures, fresh paint, and recent upgrades to the furnace and windows, ensuring peace of mind and energy efficiency.Ideally situated close to schools, parks, and the Paramount Shopping Centre, with quick access to the Red Hill Expressway and QEW, this turnkey home offers unmatched convenience, modern upgrades, and outstanding value. Book your private showing today and experience everything this exceptional property has to offer. (id:56889)
Keller Williams Edge Realty
74019 24 - 25 Side Road
East Luther Grand Valley, Ontario
Step into a property that tells a story, not just of land and lumber, but of legacy, vision, and craftsmanship. This is no ordinary home. This is a builder's personal residence, imagined and meticulously created with the skillful hands of an old-world woodworker. At the heart of this 2.47 acre haven is a reimagined log home, where artistry meets authenticity. The hand crafted hemlock floors sourced from restored beams speak to a level of detail and reverence rarely seen today. Each board is unique, each nail driven with care. This home is more than beautiful; it's soulful. Follow the tree-lined driveway past small apple orchards and lush gardens to a fire pit area that seems made for storytelling under the stars. An outdoor kitchen area has been roughed in, the vision for outdoor living is already in motion, waiting only for your personal touch. Inside, you'll find picturesque windows that frame the natural beauty surrounding the home, along with tasteful upgrades like a stone backsplash that ties the rustic with the refined. A detached shop/garage sits on the property as well fully insulated, wired with power, and warmed by a wood stove, offering the perfect space for projects, storage, or creative pursuits. The property holds significant potential for additional residential dwellings, making it ideal for multi-generational living, guest cabins, or even income opportunities. It is also equipped with water and electrical hookups for a trailer or camper, adding yet another layer of flexibility to how the land can be enjoyed. This home is for the niche buyer, the one who understands and values craftsmanship over cookie cutter, soul over square footage. A place where old world techniques meet modern possibility. This isn't just a home. It's a handcrafted lifestyle. (id:56889)
RE/MAX Real Estate Centre Inc.
24 Manitoba Street
Bracebridge (Macaulay), Ontario
A unique opportunity to own a unit along Bracebridge's bustling strip, Manitoba Street. With year round pedestrian traffic, ample free parking, and no shortage of restaurants and coffee shops. This location yields high foot traffic from both locals and Muskoka's cottage owners. Under the favourable C3 zoning, there are many possibilities for use. From a financial institution to a fitness centre; retail to a restaurant. Approx. 4,467 Sq. Ft. above grade. (id:56889)
Royal LePage Real Estate Services Regan Real Estate
712 - 60 Halliford Place
Brampton (Goreway Drive Corridor), Ontario
Welcome to this modern stacked townhouse, crafted for contemporary living. Throughout the home huge windows flood the space with natural light. This home features a spacious great room with a balcony, offering a perfect spot for relaxation and entertaining. The kitchen boasts elegant granite countertops with an under-mount sink, a stunning island, and a stylish backsplash, making it both functional and beautiful. Located in a prime area, this townhome is surrounded by prestigious estate homes, adding to the allure and value of the neighborhood. With easy access to local amenities, parks, schools, and public transit, this location is perfect for those seeking a vibrant community (id:56889)
Century 21 Legacy Ltd.
32 Ridgemore Crescent
Brampton (Fletcher's Meadow), Ontario
Location Location Location, Minimum 100 k upgrades , Full Concrete Backyard , Gas stove in Kitchen, Automatic Garage door opener. A property worth a look. This Detached 3 Bed Home Boasts An Over-Sized Kit W/SS Appl & Lots Of Cabinets. Full Hardwood flooring. The Eat-In Brkfst Area Offers A W/O To A Maintenance Free, Fully Fenced Yard W/Flagstone Patio. Combined Lr & Dr & A Handy Powder Room On Main. Master Bed Offers A Full 4-Pc Bath & Large W/I Closet. The Other 2 Bdrms Are Spacious W/Large Closets & Full Bath. Basement not included. (id:56889)
Century 21 People's Choice Realty Inc.
1508 - 65 Southport Street
Toronto (High Park-Swansea), Ontario
Location! Location! Location! Welcome to Grenadier Gardens in the Swansea neighbourhood, between Windermere Avenue and South Kingsway. With just under 1200sf, this 3 bedroom, 2 bath suite features extremely large bedrooms and a large open-concept living and dining area with a walkout to a generous South-facing private balcony perfect for enjoying sunrises and sunsets. One of the most special features of this unit is the breathtaking views of High Park, The Toronto Waterfront and the city from the balcony. A private laundry room with a full size washer and dryer, and ample storage contained right within the unit. Conveniently located just a short walk from High Park, the lake, and the Humber River, you can explore nearby trails, kayak the Humber, or relax by the water. Enjoy the tranquility of this quiet neighborhood with a TTC stop only a minute away and easy access to the highway. Just minutes from Bloor West Village and Roncesvalles, this serene retreat offers quick access to downtown living. **EXTRAS** Comes with an underground parking space, and all-inclusive utilities which also includes cable & internet! Condo amenities include indoor pool with whirlpool, sauna, exercise room, visitor parking, billiards room, party room, and hobby room. (id:56889)
Right At Home Realty


