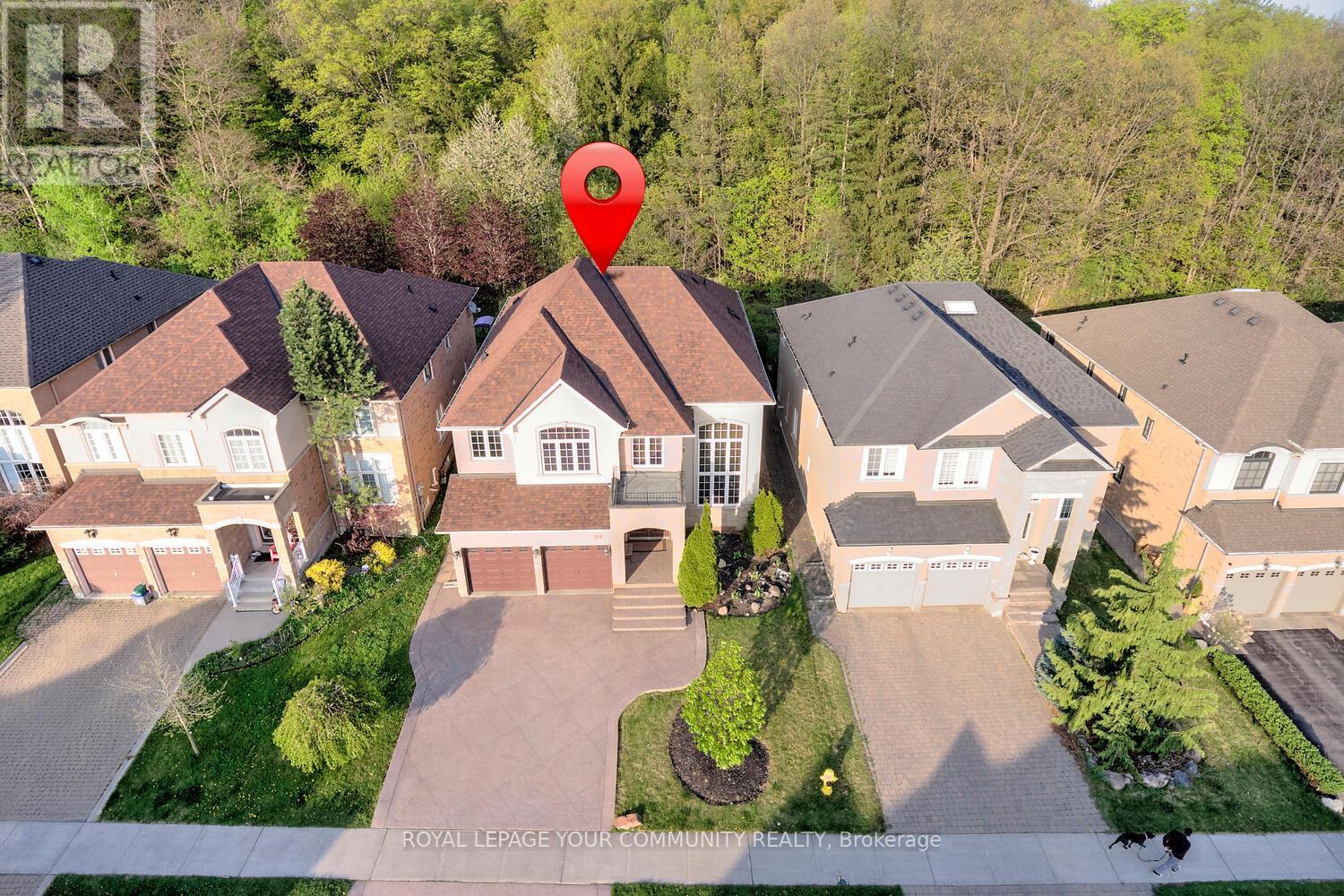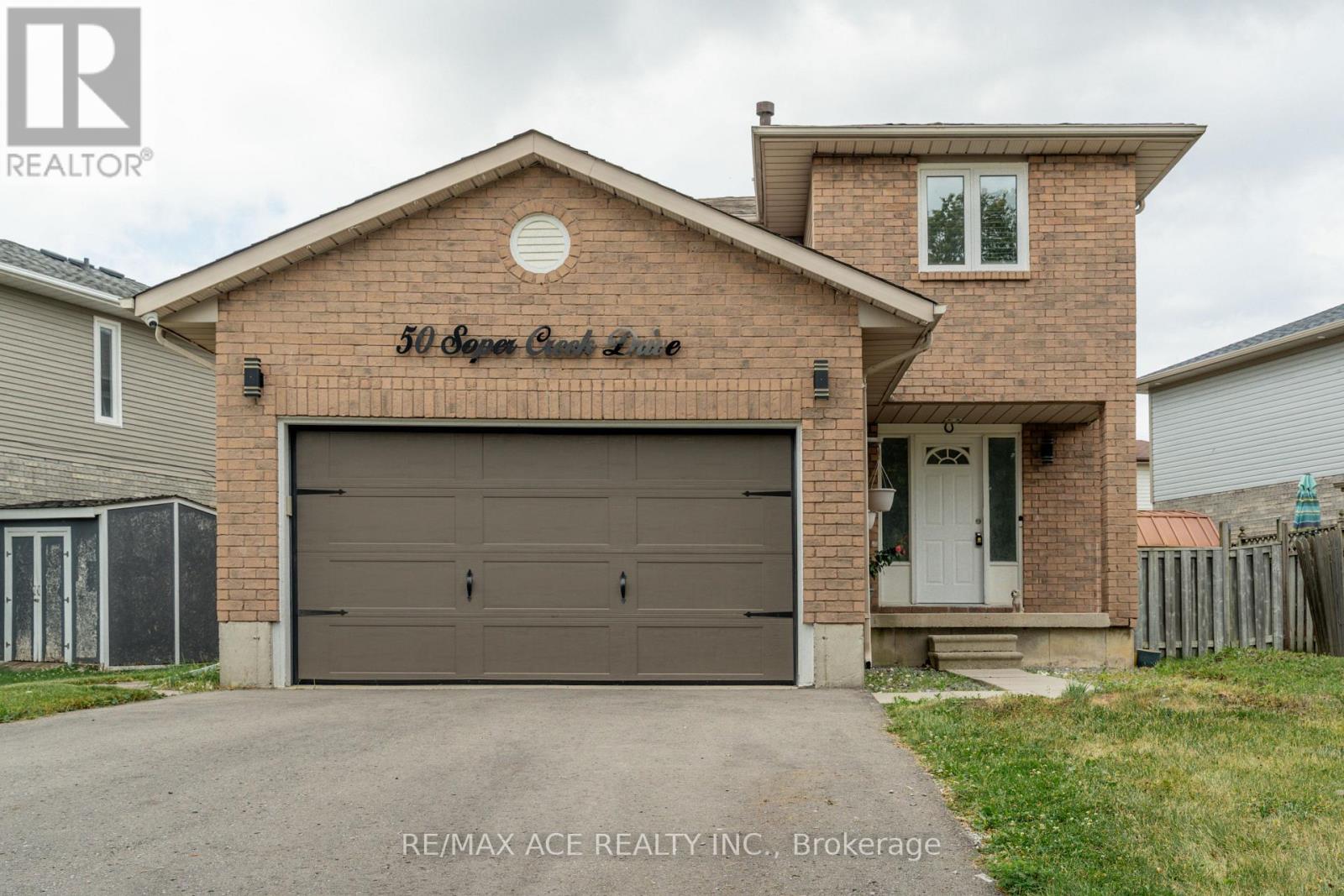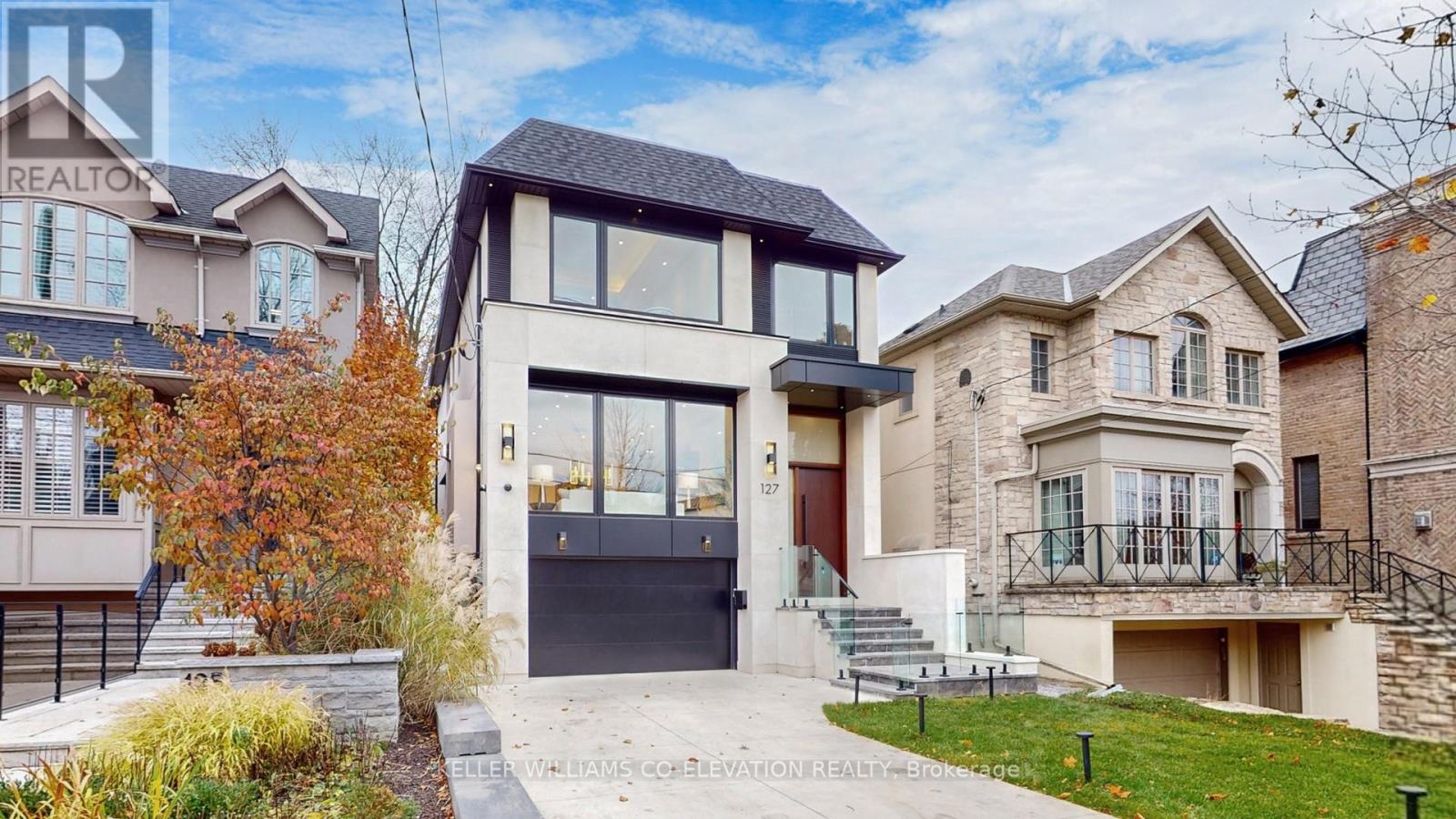Basement - 24 Plumridge Crescent
Cambridge, Ontario
Brand new, never-lived-in legal basement apartment in the sought-after Preston Heights community of Grand River Woods! This modern and private lower-level suite offers a functional layout with a comfortable living/dining area and a sleek kitchen featuring quartz countertops, double sink, full-sized fridge, stove, dishwasher, and generous cabinet space. Includes two bedrooms plus a separate den perfect for a home office or study. Enjoy the convenience of a private walk-up side entrance, in-suite laundry, and a large window in the main bedroom that brings in abundant natural light. Added privacy with no rear neighbours, backing onto a peaceful greenbelt. Located in a quiet, family-friendly neighbourhood close to parks, schools, and transit. Just minutes to Costco (5-7 min), Walmart & Home Depot (6-8 min), Conestoga College (7-9 min), Hwy 401, and scenic trails. (id:56889)
Ipro Realty Ltd.
2608 - 20 Shore Breeze Drive
Toronto (Mimico), Ontario
Client RemarksStunning Sun Filled 1 Bed + Large Den Condo At Eau Du Soleil With Amazing Unobstructed Views Of The Lake And Downtown Toronto! Enjoy The Beautiful Sunrise Over The Toronto Skyline. 627 Sqft Functional Layout With Lots Of Upgrades. Chef's Kitchen With Custom Granite Countertop, Deep Sink, Backsplash. 5 Star Amenities Incl. Saltwater Pool, Sauna, Fully Equipped Gym, Yoga & Pilates Studio, Lounge & Much More! Fantastic Location And A Great Community To Live In! Tenant Pays For Hydro And Water, Tenant & Co-Op Agent To Verify All Info. (id:56889)
Homelife Landmark Realty Inc.
5101 Dixie Road S
Mississauga (Northeast), Ontario
Turnkey Multi-Food Franchise Opportunity for Sale. Prime location in a busy, high-traffic plaza. This profitable quick-service restaurant (QSR) model already has over 8 established locations across the GTA. Ideal for an owner-operator ready to get started. Comprehensive training will be provided, and the franchisor is committed to supporting the right candidate. Enjoy low rent and TMI. (id:56889)
Save Max Gold Estate Realty
401 - 45 Kingsbridge Garden Circle
Mississauga (Hurontario), Ontario
Beautiful One Bedroom Condo with 625 sqft floor area in Prestigious Park Mansion Building on Kingsbridge Circle, Sky club on Roof Top Has Swimming Pool, Gym and Entertainment Area with an Unobstructed View of City. Very Nice Peaceful Settings of Backyard. Laminate Floors Throughout. All the Utilities and free cable are included. Unit shows very well. (id:56889)
RE/MAX Real Estate Centre Inc.
810 - 2091 Hurontario Street
Mississauga (Cooksville), Ontario
Welcome to comfort and convenience in the heart of Mississauga. This well-renovated 2 plus 1 bedroom condo features a functional layout with a 4-pc and 2-pc bathroom. The open concept living and dining area is filled with natural light from floor-to-ceiling windows and includes vinyl flooring, a walk-in closet, ensuite laundry, and a versatile den that can be used as a home office or converted into a third bedroom. Located directly across from Bronte College, a respected international private school, and just steps from the upcoming Hazel McCallion LRT on Hurontario St, this location offers quick access to the QEW, Square One, Port Credit, and Cooksville GO. Everyday essentials such as a 24 hour Rabba, pharmacy, transit, and dining are all within walking distance. Sheridan College and the University of Toronto Mississauga are also nearby. Building amenities include a gym, pool, sauna, tennis court, and whirlpool. One parking space and a locker are included, with additional parking available for approx. $40 dollars per month. All utilities are included (Hydro, Water, Heating, Cooling). The unit is leased unfurnished with option for furnished at additional monthly rent. Existing furniture available for sale from tenants. Listing Agent is one of the Landlords. Please note the condo is currently occupied and staging photos were taken previously. Condo unit will be cleaned and vacant Aug 1st. (id:56889)
Mehome Realty (Ontario) Inc.
Basement - 33 Browning Trail
Barrie (Letitia Heights), Ontario
Newly renovated, walk out, sunshine filled one bedroom basement suite. Bright and spacious with a new kitchen, white appliances, generous bedroom and bathroom, laminate wood flooring and broadloom throughout. Situated in Letitia Heights of Barrie close to shopping, restaurants and parks. Easy access to Highway 400 and a 10 minute drive to Georgian College. It has the added convenience of a shared (with upper tenant) scheduled laundry located in the basement. One outdoor parking spot is included along with heat, hydro and water. Suite is accessed by gentle steps down the side of the building. (id:56889)
Torlon Realty Corporation Brokerage
80 Futura Avenue
Richmond Hill (Rouge Woods), Ontario
Gorgeous Home Located At High Demand Rough Wood Area, Close To High Ranking Schools (Richmond Rose & Bayview Secondary), Two Spacious Bedrooms with 2 full size washroom In Basement, Close To Schools, Parks, Shops and All Other Amenities. (id:56889)
Homelife Landmark Realty Inc.
119 Thornhill Woods Drive
Vaughan (Patterson), Ontario
This is it! Your search is over! Look at this executive ravine-lot home! Welcome to 119 Thornhill Woods Dr nestled on a 46-foot lot backing onto a serene ravine in a desirable Thornhill Woods neighborhood. Fall in love with this stunning home featuring a spacious open-concept layout, massive kitchen with island, and a bright family roomall overlooking a private ravine backyard. Enjoy a chef-inspired kitchen with a large island, stone countertops and seamlessly flowing into the expansive family roomperfect for entertaining or relaxing with loved ones. Step outside to a spectacular backyard oasis with unobstructed ravine views, offering peace, privacy, and natural beauty all year round. This family home features 3,260 sq ft above grade space, hardwood floors throughout; elegant living room with 18 ft ceilings overlooking to formal dining room; grand foyer with vaulted ceilings & customized double doors; main floor office or 5th bedroom; 4 large bedrooms & 3 full bathrooms on the second floor; customized layout with large mudroom; 2nd floor laundry; oak staircase with custom iron railings; primary retreat with His & Hers walk-in closets, 6-pc spa like ensuite and large windows overlooking ravine. Comes with patterned concrete driveway and patio, covered porch, and professionally landscaped grounds! Enjoy breathtaking views from the beautifully landscaped backyard that opens directly onto the ravineoffering peaceful privacy and the beauty of nature right at your doorstep. A double-car garage completes this fantastic property. Steps to top schools, parks, North Thornhill Community Centre, shops, highways & all amenities! Enjoy peaceful nature views and stylish living in one perfect package. Comes fully furnished! See 3-d! (id:56889)
Royal LePage Your Community Realty
50 Soper Creek Drive
Clarington (Bowmanville), Ontario
Welcome to this beautifully renovated family home nestled in a desirable, mature neighbourhood. This spacious 4-bedroom, 4-bath property features an open-concept layout with a warm and inviting entrance. Originally designed as a 3-bedroom home, it can easily be converted back to suit your preferences. The primary bedroom offers a walk-in closet and a luxurious 5-pieceensuite. Over $100,000 in recent upgrades have transformed this home, including a brand-new kitchen with stainless steel appliances (2023), new furnace and AC (2023), fresh paint throughout (2025), pot lights (2023), new driveway (2023), new flooring throughout (2021),fully renovated bathrooms (2021), modern light fixtures (2021), a new garage door (2021), and new windows in all bedrooms (2018). The home also includes a new washer and dryer and comes equipped with a security camera system for added peace of mind. Additional features include a gas BBQ hook-up, fully fenced backyard, no sidewalk (allowing for extra parking), convenient garage access, and a large cold room for storage. This move-in ready home offers a perfect blend of comfort, style, and functionality ideal for growing families. (id:56889)
RE/MAX Ace Realty Inc.
576 Rosebank Road
Pickering (Rosebank), Ontario
Discover the Charm of Pickering's much desired ROSEBANK Neighborhood. This upgraded, charming, well maintained 4 Level Backsplit having 4 Bedrooms is nestled on a premium 112ft deep lot. The Main Flr Boasts of a Sunken Living Rm and Dark Stained Hrdwd Flrs Throughout the Main Flr. A Sliding Glass Walk-Out from the Dining Rm to Large Private Deck and Fenced Yard. The Upgraded Kitchen Features Custom Backsplash with a Breakfast Area Over Looking The Spacious & Cozy Family Rm with a Gas FP. Upstairs You'll Find Three Bedrooms, Including An Oversized Primary Bedroom With H&H Closets and A Renovated 4pc Semi Ensuite. Lower Level includes Family Rm, 4th Bedroom, 2pc Bath and Laundry Area. Additional Living space can be found in the Finished Basement Offering a Recreation Room with a Wet Bar and a 3pc Bathroom. (id:56889)
Royal Heritage Realty Ltd.
526 - 1 Bloor Street E
Toronto (Church-Yonge Corridor), Ontario
Well kept and never rented, original owner offering 1157 square feet (excluding 2 balconies of approx 270 sq ft) north east corner view unit plus one parking spot with 2 balconies, for someone who loves downtown living, to just move in and enjoy. Direct access to 2 subway liens, less than $1000 per square feet plus a free parking which worth over $100,000 plus a free locker worth over $7000, Extra upgraded cabinets in kitchen owners paid thousands of $ for the 2 chandeliers. Holt Renfrew, U of T, restaurants....all landmarks of Toronto are just minutesaway.24 hours concierge and security and world class amenities including indoor and outdoor pools, hot and cold plunge pools, Spa with treatment room, steam room and saunas, sun deck and rooftop lounge with day beds offers panoramic views of the city skyline, fully equipped Fitness Centre, yoga and Pilates studio, party room and wet bar, media room and lounge, billiard and table tennis room, guest suites for visitors, BBQ permitted areas with designated spots for outdoor cooking and dining. (id:56889)
Century 21 Kennect Realty
127 Joicey Boulevard
Toronto (Bedford Park-Nortown), Ontario
In a prestigious location, this newly built exquisite home sits on a generous 31x150 ft lot. 4200 + sqft total living space. Every detail has been carefully crafted, snow melt system for added convenience, featuring in-floor heating drive way throughout and steps to the house and radiant heated floors in the basement. Imagine driving through the prestigious Cricket Club neighborhood, where tree-lined streets and elegant boutiques set the tone. One home instantly draws your attention modern, sophisticated, and glowing with understated luxury. A snow-free heated driveway welcomes you home. Step through a solid mahogany door into a world of refined comfort: gleaming porcelain slab floors, radiant heat underfoot, and soft LED lighting guide your way. Ten-foot ceilings soar above oak plank hardwood, while sunlight streams through floor-to-ceiling windows. In the heart of the home, a chefs dream kitchen custom Scavolini cabinetry, honed porcelain countertops, and a stunning waterfall island flows seamlessly into the family room, where sliding glass walls open to an expansive deck. Ascend the floating oak staircase to discover four serene bedrooms, each with its own en-suite and custom closet. The primary suite offers a true retreat, with spa-like en-suite .This isn't just a home its a design-forward sanctuary in one of Toronto's most coveted neighborhoods. (id:56889)
Royal LePage Real Estate Services Ltd.












