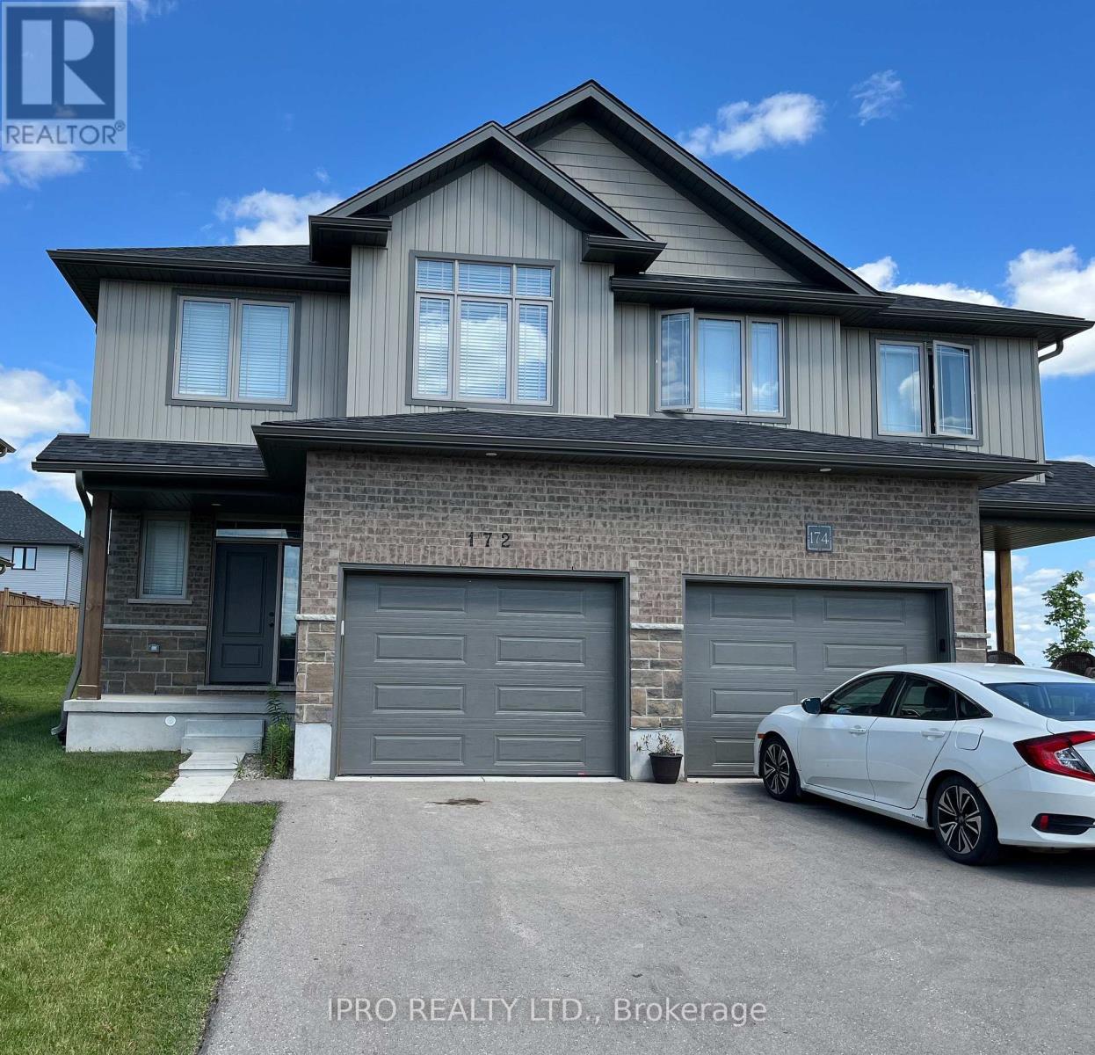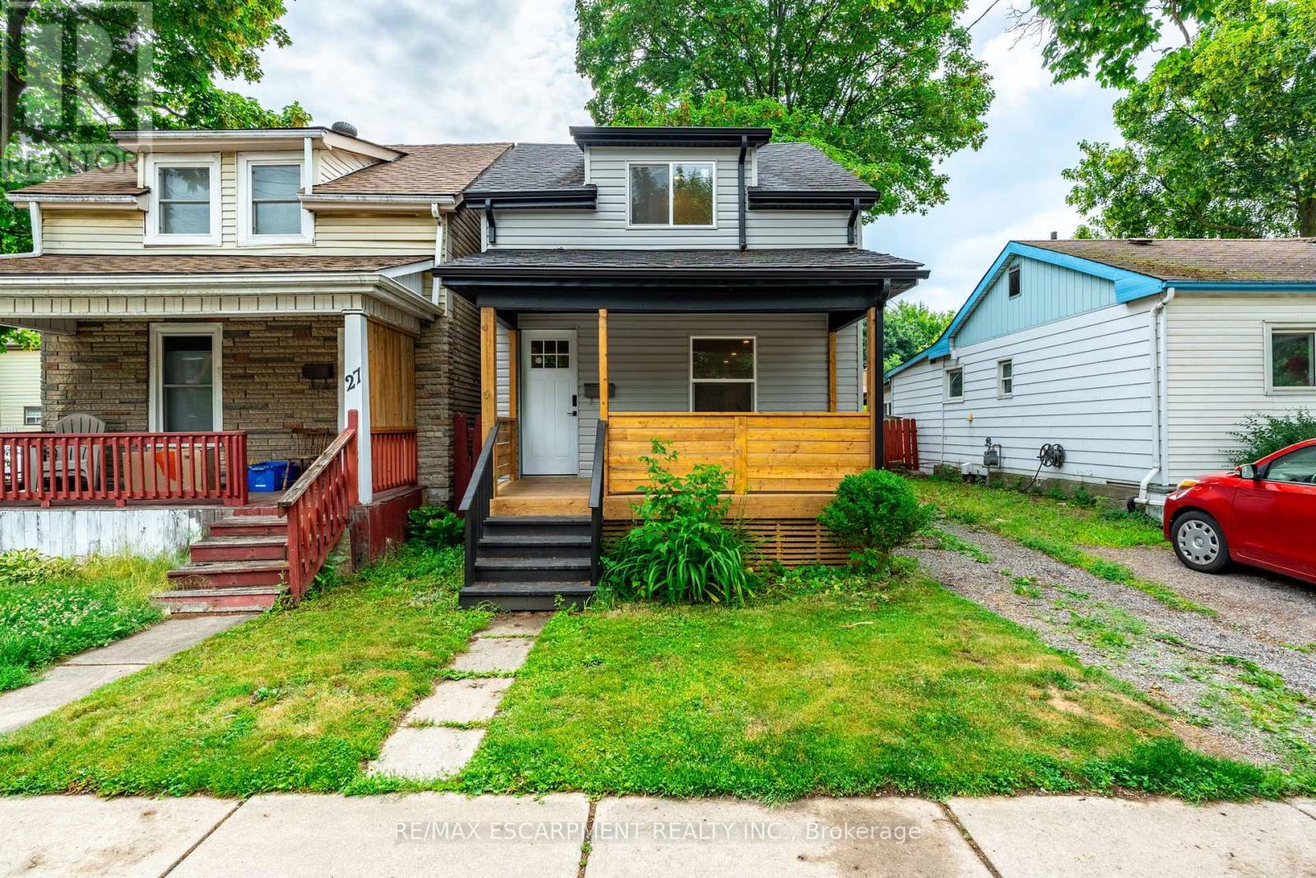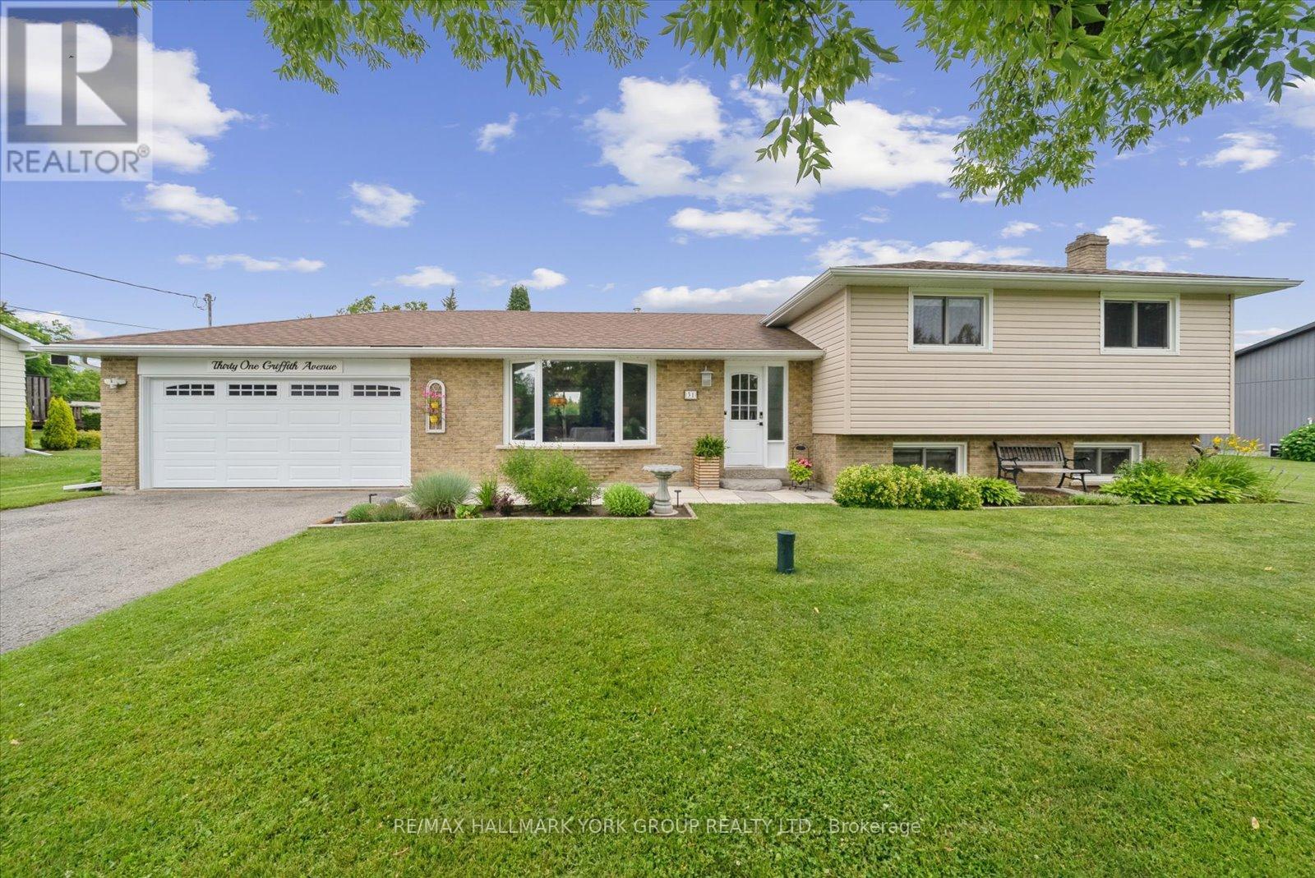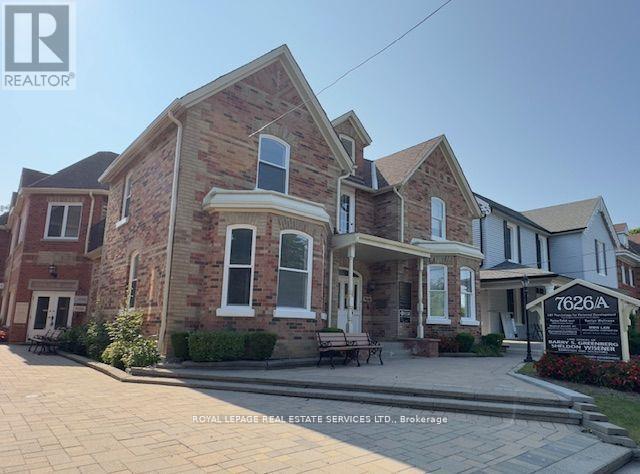2412 - 130 River Street
Toronto (Regent Park), Ontario
Welcome To The Newest Building In Regent Park By Daniels! Bright & Spacious 24-Floor East-Facing 1B Unit With 91Sf Balcony, Stunning Unobstructed Lake View & Green Space, Large Walk-In Closet, Sleek Modern Kitchen, S/S Appliances, Quartz Countertop & Centre Island, Floor To Ceiling Windows. Amazing Amenities: Kid's Zone, Co-Working Patio, Party Room, Outdoor BBQ & Rooftop Garden. Walking Distance to Street Car Station @ Gerrard & Dundas, Community Centre, Park, Riverdale Farm, Community Pool, Highway, And So On. (id:56889)
Bay Street Group Inc.
172 Walsh Street
Wellington North (Arthur), Ontario
Welcome to 172 Walsh St in the town of Arthur, Ontario. Pinestone Built Home, with Country Living, 4 Beds and 3 Baths. This Semi-detached home comes with an Open concept Main floor Kitchen have a good-sized and eat-in area. Large family room with a sliding door to the backyard and a large window.Second-floor Laundry. Master Bedroom with a Walk-in closet and a bathroom. Walking distance to downtown, shopping worship place. Trails. short drive to the industrial area. Fridge, Stove, Dishwasher, Washer, and Dryer. On-demand Water Heater Rental. Landlord needs Proof of income, Good credit, and a Rental application. (id:56889)
Ipro Realty Ltd.
172 Walsh Street
Wellington North (Arthur), Ontario
Welcome to 172 Walsh St in the town of Arthur, Ontario. Pine Stone Builder Home with Country Living, 4 Beds and 3 Baths. This Semi-detached home comes with an open-concept main floor kitchen that has a good-sized eat-in area. Large family room with a sliding door to the backyard and a large window. Second-floor Laundry. Master Bedroom with a Walk-in closet and a bathroom. Walking distance to downtown, shopping, and a worship place. Trails. short drive to the industrial area. Fridge, Stove, Dishwasher, Washer, and Dryer. On-demand Water Heater Rental. (id:56889)
Ipro Realty Ltd.
29 New Street
Hamilton (Strathcona), Ontario
Charming and Renovated Home in Prime Hamilton Location Welcome to 29 New Street, Hamilton. This is your chance to own a detached home in a dynamic and walkable neighbourhood in vibrant downtown Hamilton where an unbeatable price meets an unbeatable location. Located in the sought-after Strathcona South community, 29 New Street is close to Locke Street, Dundurn Castle, Victoria Park, schools, shops, transit, offers quick access to McMaster University and Highway 403 and the lively shops and eateries along Locke Street. Renovated in 2025, this home blends classic charm with modern upgrades, including new windows, floors, appliances, kitchen, and bathrooms. Inside, a bright and open layout connects the living and dining areas to a stylish, redesigned kitchen perfect for hosting friends or relaxing at home. Whether you're a first-time buyer, downsizing, student, or commuter, this location offers unmatched convenience with a cozy, move-in-ready space to call your own. If you're looking for a smart start in Hamiltons thriving downtown core, 29 New Street is the one. (id:56889)
RE/MAX Escarpment Realty Inc.
319 - 1050 Stainton Drive
Mississauga (Erindale), Ontario
Step into this beautifully renovated unit where every detail has been thoughtfully designed and expertly finished. Located in a well-established building, this unit offers the charm of an older structure with the comfort and style of a brand-new interior. Enjoy high-end luxury vinyl plank flooring throughout the entire space (excluding the upstairs bathroom), providing a cohesive and durable foundation. The open-concept kitchen is a showstopper featuring a large island, quartz countertops, under-cabinet lighting, and sleek stainless steel appliances, including a slim over-the-range microwave. You'll love the smart storage solutions: soft-close cabinetry, hidden dishwasher with matching cabinet front, garbage/recycling pull-out, corner lazy Susan, and hideaway drawers inside pot drawers. The spacious living area is enhanced by pot lights and zebra blinds throughout, with a storage area tucked neatly under the stairs. A brand-new electrical panel, switches, and plugs add modern efficiency. Upstairs boasts two generous bedrooms, each with contemporary ceiling fans that come with remote controls packed with features. The stylish 4-piece bathroom includes a luxurious vanity with stone countertop, a tub with a rain showerhead and handheld, and tasteful finishes. The well-organized laundry room features stacked machines, cabinetry, and a beautiful live-edge wood countertop. Relax on your long, private balcony overlooking a serene park-like setting with mature trees and green space. Black hardware and new modern light fixtures throughout add a cohesive, elegant touch. This model features a significantly larger main living area than most units in the building. Heat and water included in maintenance fees. Don't miss your chance to own a turnkey, move-in ready home with exceptional upgrades and design. (id:56889)
Ipro Realty Ltd.
1 Watsonbrook Drive
Brampton (Sandringham-Wellington), Ontario
Legal basement unit located in a high-demand neighbourhood, featuring 2bedroom + den, 1 bath,living room and kitchen with appliances.1 parking on driveway, Vinyl flooring throughout,separate entrance, Pot lights, big windows for natural lights. Conveniently located close to Walmart, Chalo FreshCo, Dollarama and all major banks, Trinity mall, Highway 410, Brampton Civic Hospital, and other major amenities. Tenant pays 30% of all utilities + tenant insurance.No Pets, No smoking. (id:56889)
Royal LePage Terra Realty
33 Caledonia Road
Orangeville, Ontario
This charming 3-level back split detached home is perfectly situated in a quiet, family-friendly neighborhood, just minutes from parks, schools, and local amenities. With quick access to main routes, this home offers both peaceful residential living and convenience for commuters. The property features a carport and parking for up to five vehicles, offering ample space for multiple drivers or visitors. Inside, the home has been thoughtfully updated with no carpet throughout and a bright, modern kitchen featuring contemporary finishes and a functional layout. The eat-in kitchen area offers a walk-out to a spacious backyard, ideal for entertaining or enjoying outdoor living. The fully fenced yard includes a large deck, a screened-in three-season gazebo perfect for relaxing bug-free evenings or casual gatherings, and a versatile shed that has been converted into a workshop ideal for hobbies. A generous crawl space provides excellent storage options, keeping your living areas organized and clutter-free. With three bedrooms, two bathrooms, comfortable living areas, and a well-designed split-level layout, the home provides flexible living space for a variety of needs. (id:56889)
Century 21 Millennium Inc.
54 Shakespeare Crescent
Barrie (Letitia Heights), Ontario
Bright, clean, and full of charm, this 3 bedroom, 2 bathroom home sits on a mature lot in Barries quiet Letitia Heights neighbourhood. The fully fenced backyard offers a peaceful escape with a private patio and fire pit area, perfect for enjoying summer evenings. Inside, the home features a number of thoughtful updates including vinyl windows, a high-efficiency gas furnace, gas stove, central air, pot lights, and five included appliances. Other highlights include a water softener and reverse osmosis system. Great curb appeal with front gardens, a covered porch, and an updated front deck. Conveniently located close to schools, parks, trails, transit, and major amenities, with easy access to commuter routes. This is a well-kept home in a great neighbourhood. (id:56889)
Right At Home Realty
64 Pillar Rock Crescent
Markham (Victoria Manor-Jennings Gate), Ontario
Gorgeous Freehold Link Town On A Family Friendly Street In Victoria Manor. Steps To The French Immersion School, Bayview Secondary School And Water Park. Spacious, Functional Layout With Tasteful Finishes Throughout! 9Ft Ceilings On Main. Upgraded Kitchen. Professionally Fin Bsmnt With Hardwiring For Speakers/Home Theatre. (id:56889)
Jdl Realty Inc.
76 Hyde Park Drive N
Richmond Hill (Doncrest), Ontario
** Well Maintained Home by Original Owner in one of the most sought after area in Richmond Hill ** Fresh paint thru out, New Interlock on 4 car Driveway ( no sidewalk) **Upgraded Double Entrance Door at Grand Foyer (Open to above ), Double-lock system Back Yard Sliding Door to Wood Deck; Pantry in Kitchen, Skylight at Breakfast area, Stainless Steel Tiles Back Splash ** Gas Fireplace in Fam Rm ** Hardwood Floor thru out ** Flat Ceiling (except BRs) ** Main Floor Laundry ** Updated Windows ** Pot Lights ** Oak Staircase ** Great Layout ** Unfinished Basement for your personal touch ** Do Not Miss !!! (id:56889)
Bay Street Group Inc.
31 Griffith Avenue
Georgina (Pefferlaw), Ontario
Welcome To 31 Griffith Avenue Where Community Comes First And Home Feels Just Right. Tucked Into One Of The Most Welcoming, Family-Oriented Neighborhoods Around, This Home Isn't Just A Place Its Part Of A Community Where Neighbours Still Wave, Lend A Hand, And Genuinely Look Out For One Another. The Current Owners Have Called This Address Home For Over 30 Years, A True Testament To The Warmth And Connection Found Here. Just Steps From Your Door Is The Pefferlaw Sports Zone, Where Neighbours Gather For Friendly Pickleball Games. Kids And Grandkids Enjoy The Bike Pump Park, And You're Within Easy Walking Distance To The Local Library, Baseball Diamond, And The New Walking Circuit. It's A Place Where Families Grow, Friendships Flourish, And Life Is Lived Outdoors.Set On A Sprawling 100 X 200 Ft Lot, This Beautifully Maintained 3+1 Bedroom Bungalow Offers The Perfect Mix Of Comfort And Modern Updates. The Heart Of The Home Is The Bright, Open-Concept Kitchen, Featuring Quartz Countertops And A Seamless Flow Into The Dining SpaceIdeal For Everyday Living And Entertaining Alike. The Beautifully Updated Bathroom Is Thoughtfully Designed With A Double-Sink Vanity. Downstairs, The Fully Finished Basement Offers Even More Room To Enjoy, With A Cozy Rec Area, Lots Of Storage, And A Fourth Bedroom Perfect For Guests, Teens, Or A Home Office. Step Outside To A Peaceful Backyard Retreat, Complete With A Spacious Deck For Relaxing Or Entertaining, Surrounded By Mature Perennial Gardens That Bloom Year After Year. A Wide Driveway Provides Plenty Of Space For Parking And Everyday Convenience.Whether You're Starting Out, Growing Your Family, Or Simply Looking For A Home That Feels Like It's Wrapped In Care, 31 Griffith Delivers Both Inside And Out. (id:56889)
RE/MAX Hallmark York Group Realty Ltd.
27-29 - 7626a Yonge Street
Vaughan (Crestwood-Springfarm-Yorkhill), Ontario
Newly renovated 3 Professional Office Spaces (rented together or separately) in Prime Location right on Yonge Str Just South of John Str on 2nd floor. With Permission to use shared common areas including reception, conference room, meeting room, filing room, kitchen, 3 washrooms + very large parking area in back of the building. This location could be the perfect spot to establish your commercial existence and expansion. The rent includes TMI (does not cover tenants insurance). Stairs carpet is ordered and will be changed in couple of weeks. (id:56889)
Royal LePage Real Estate Services Ltd.












