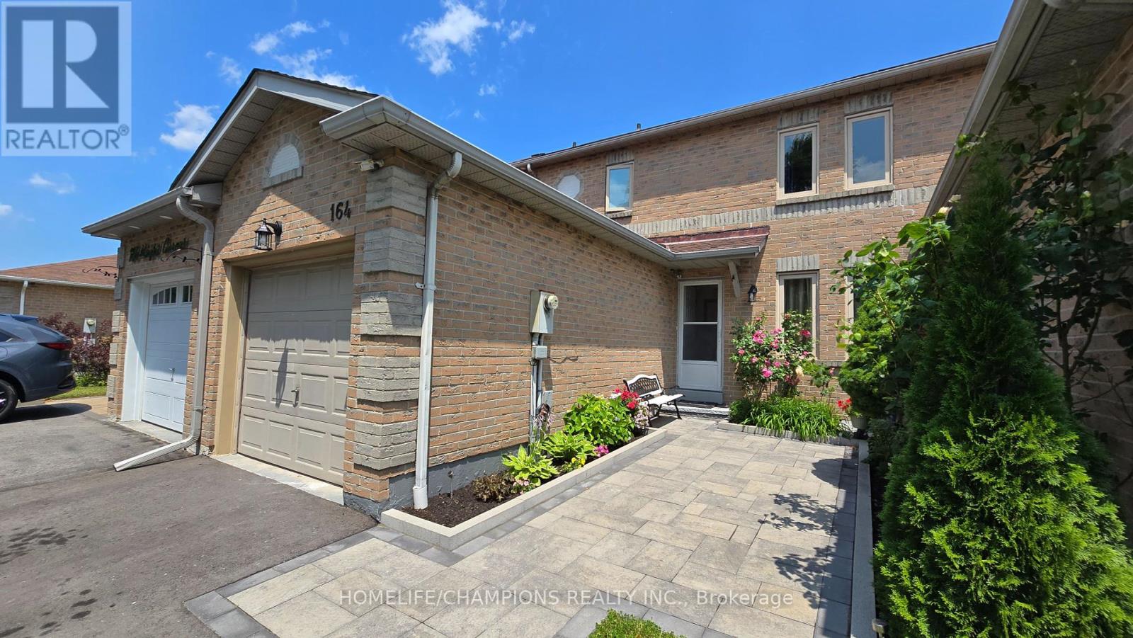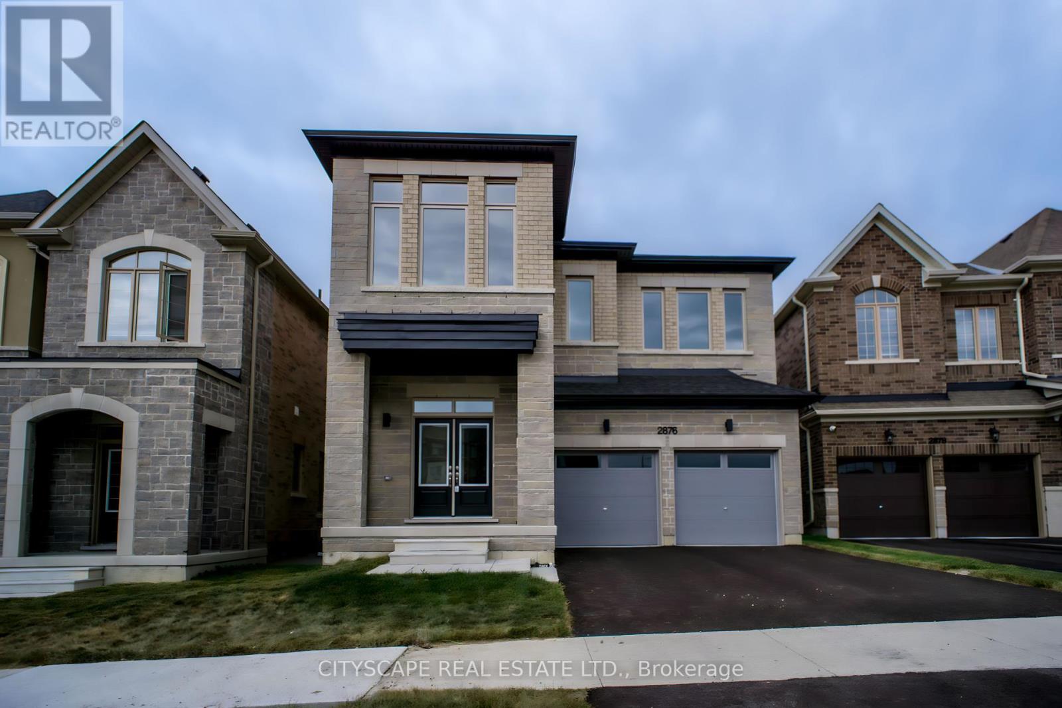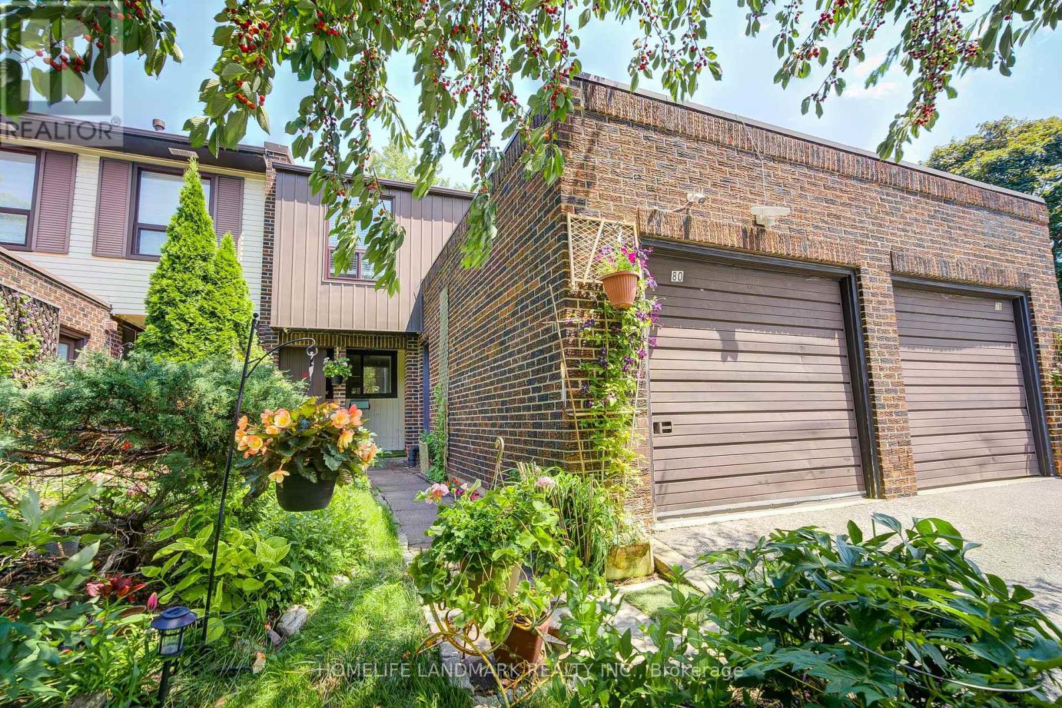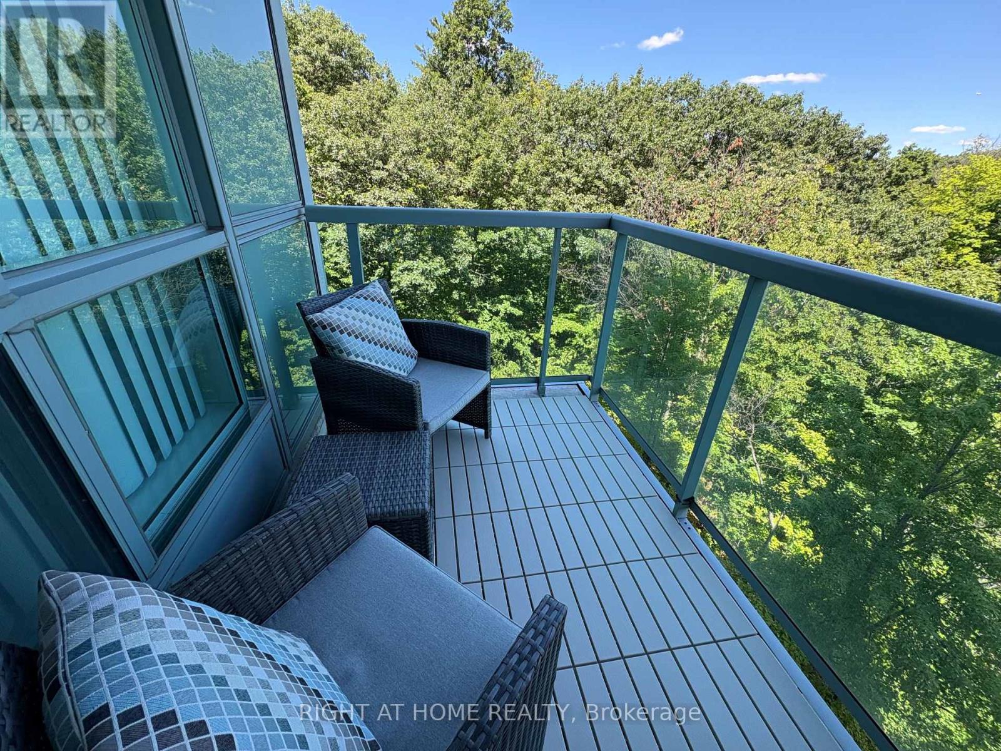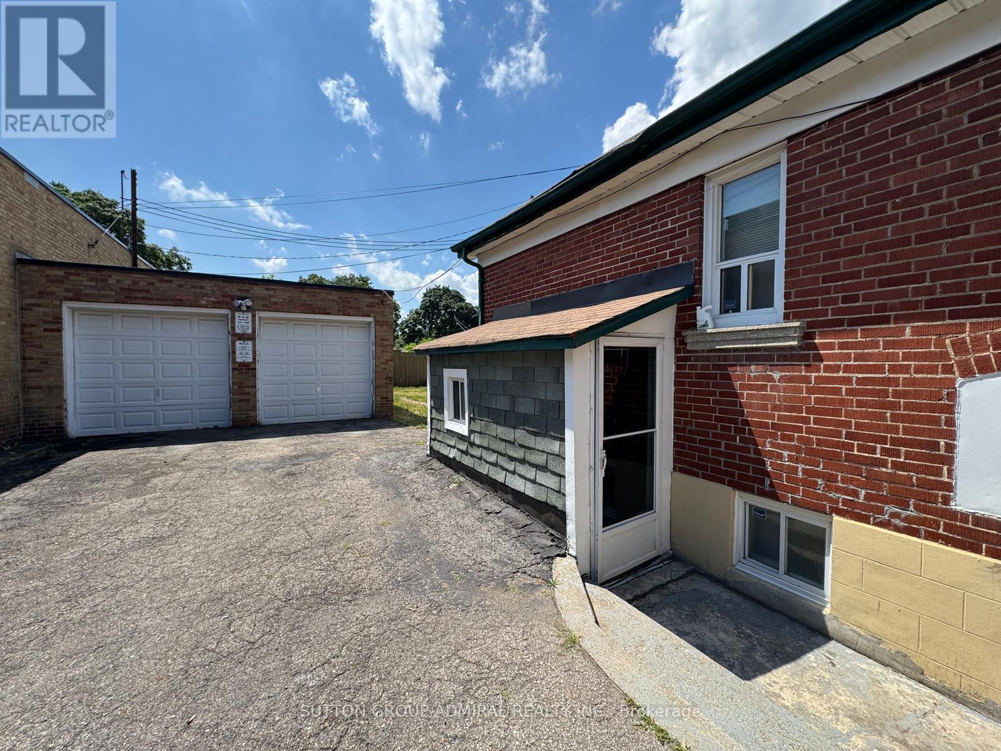164 Wright Crescent
Ajax (Central), Ontario
DONT MISS THIS beautiful townhouse with lots of upgrades! Nestled in a highly sought-after, family-friendly neighbourhood in Ajax. This well maintained 3-bedroom, 2-bathroom Freehold Townhouse has a large front yard and an expansive backyard complete with a custom deck, built-in seating, and a separate lawn and garden area perfect for summer BBQs, entertaining, or relaxing with the family. Unbeatable LOCATION - 2-minute drive to Hwy 401, 7-minute walk to the GO Station,5-minute drive to major shopping plazas, grocery stores, and all essential amenities, Steps to top-rated elementary and high schools (Public & Catholic), parks, and playgrounds. Lots of UPGRADES - Gorgeous, Renovated Kitchen (April 2025)- Featuring premium cabinetry, quartz countertops, elegant ceramic backsplash, and new tile flooring. New Driveway (Sept 2024), Professional Interlocking & Landscaping, Upgraded Bathroom Fixtures & Finishes, New Bedroom Windows (April 2021), New Shingles on the roof above the garage. Replaced carpets with laminates on main and 2nd floor. Hardwood stairs. Dont miss your chance to own this beautifully renovated home in a prime location (id:56889)
Homelife/champions Realty Inc.
2876 Shortreed Gardens
Pickering, Ontario
Luxurious Brand-New 3,489 Sq Ft Home Backing Onto Ravine | 4 En-suite Beds + Huge Loft | 5 Washrooms I Walkout Basement | 38' Front & 125 Ft Deep Lot | No Rear Neighbours! Facing future park. Welcome to this exceptional stunning never lived all Brick residence on a premium deep ravine lot in the heart of the Seaton master-planned community. This brand-new 4-bedroom + loft home features an expansive 3,489 sq ft layout with 10-ft ceilings on the main floor, oversized windows, creating a bright and open living environment filled with abundant natural light. Enjoy separate living, dining, and family areas, perfect for everyday living and entertaining. The upgraded kitchen and bathrooms, wide-plank hardwood floors throughout, and thousands spent on the upgrades make it the wisest choice for your family. The second floor boasts four generously sized bedrooms, 3 Brs with walk-in closets and all 4 with its own private en-suite bathroom offering ultimate comfort, privacy, and convenience for all family members. A spacious loft area adds versatility, perfect for a home office, media lounge, kids playroom, or fitness space. Unspoiled *walkout basement* and side entrance offer endless possibilities for customization, whether you envision a recreation space, in-law suite, or private retreat or possibility for making rental units upon city approval. Plus the *regular shaped, deep and flat lot* has the potential of future development in the backyard subject to city approval. Tarion Warranty. Steps away from a picturesque park, perfect for leisurely strolls and outdoor activities.- Short walk to an exciting, *upcoming shopping plaza* offering a variety of amenities. Very close to the upcoming state of the art community center and be at the heart of master planned Seaton growth areas. Minutes from 407, close to GO station, next to Toronto & Markham, commuting is a breeze. This home is the perfect blend of luxury, functionality, and convenience, set in a coveted location. (id:56889)
Cityscape Real Estate Ltd.
2012 - 70 Princess Street
Toronto (Waterfront Communities), Ontario
Welcome to 70 Princess Street, a stylish and conveniently located property in the heart of Toronto's historic St. Lawrence Market district. This address offers easy access to transit, the Financial District, and vibrant local shops and dining. Perfect for urban professionals or investors seeking character and connectivity in one of the citys most walkable neighborhoods. (id:56889)
Condowong Real Estate Inc.
L2 R29 - 203 College Street
Toronto (Kensington-Chinatown), Ontario
Must Be A Registered Resident Of 203 College Street. Please Submit Proof Of Lease/Ownership, Automobile Make, Model, Year, Color And License Plate. (id:56889)
Condowong Real Estate Inc.
80 Spire Hillway
Toronto (Hillcrest Village), Ontario
Move-in Ready & Well-Maintained Home with a rarely found 4-Bedroom! Nestled on a quiet ravine lot with a serene backyard, this home offers peace and privacy, perfect for comfortable family living. Located in the highly sought-after A.Y. Jackson Secondary School zone, and within walking distance to both elementary and middle schools. Enjoy easy access to Hwy 404, DVP, 401, nearby bus stops, shopping malls, and supermarkets. Recent upgrades include: Heat Pump 2023, Furnace & Basement Fireplace 2025, Windows 2020, and newer Stove & Fridge. The community also features an outdoor swimming pool, and visitor parking, and includes water and outdoor maintenance. (id:56889)
Homelife Landmark Realty Inc.
189 Yellow Birch Crescent
Blue Mountains, Ontario
WINDFALL!! Well appointed semi-detached, "Bedford" model in the desirable Windfall community with many upgrades! Three bedroom, Three and a half bathroom home located minutes to the amenities in Collingwood and walking distance to Blue Mountain Resort. Great, open concept main floor living. Stainless steel appliances, quartz counter tops and under-counter lighting in kitchen. The great room features a gas fireplace and sliding doors out to the back yard where there are great views of Blue Mountain. Large master bedroom with walk-in closet and grand, five piece ensuite. Two additional bedrooms, another full bathroom and the laundry room are also located on the upper level. Exterior gas line for BBQ's in backyard. finished basementSingle car garage with total 3 Garage space. Finished basement. Fully Furnished!!! (id:56889)
Century 21 Heritage Group Ltd.
410 - 8591 Riverside Drive E
Windsor, Ontario
Welcome to This Beautifully Maintained 1-bedroom, 1-bathroom Condo Perched on the 9th Floor of a Highly Desirable Building on Riverside Drive, Offering Breathtaking Northwest-facing Views of the Detroit River. This Thoughtfully Designed Unit Features a Modern Kitchen with Granite Countertops and Stainless Steel Appliances, Seamlessly Flowing into an Open-concept Living and Dining Area. Large Patio Doors Lead to a Private Balcony, the Perfect Place to Relax and Enjoy Gorgeous Sunset Views over the Water. Just Steps from the Windsor Yacht Club and Marina, This Condo Is Ideal for Professionals, Downsizers, or Anyone Seeking a Refined, Low-maintenance Waterfront Lifestyle. Enjoy Peace of Mind with All-inclusive Condo Fees That Cover Hydro, Gas, and Water, along with the Convenience of In-unit Storage and an Underground Parking Space. As a Resident, You'll Also Have Access to a Range of Exceptional Building Amenities, Including an Indoor Pool, Sauna, Fully Equipped Fitness Room, and Recreation Center-bringing Comfort and Wellness Together to Make Everyday Living Feel like a Retreat. Perfectly Located Near The Ganatchio Trail, Waterfront Parks, Local Shopping, and Dining, This Condo Offers an Unmatched Blend of Convenience, Luxury, and Vibrant Riverside Living. (id:56889)
RE/MAX Experts
1190 North Baptiste Lake Road
Hastings Highlands (Herschel Ward), Ontario
NEW, LOWER MARKET-DRIVEN PRICE for the perfect buyer. Don't miss this move-in ready opportunity to live in tranquility and peace in a nature lovers' dream. home! Escape to serenity in this charming, rustic yet modern log-style home featuring a striking red metal roof, matching shed, and 2 car garage, nestled among mature trees on 2.38 acres of lush landscape, 10 minute walk (1km) to Baptiste Lake with public boat launch. Must-see beautiful expanded 61ft by 34ft deck, substantial, versatile space for relaxing, entertaining, and star gazing. Spacious living boasting 2+1 bedrooms, 2 bathrooms, provides ample space for family and guests. Experience the warmth of pine cathedral ceilings and an open-concept floor plan illuminated by pot lights throughout. The kitchen features custom backsplash, granite counter tops and showcases pride of ownership. Relax by the custom electric fireplace with marble surround and built-in shelves, complimented by ceiling fans for comfort. Enjoy the luxurious 5 pc bathroom with a large tub and spa-like walk-in shower. Primary boasts his/her closets and a walkout to deck for your morning coffee. Fully finished basement has an English Pub inspired bar area, ample space for gatherings. Contains separate 3 piece washroom/laundry and a private entrance, ideal for guests or potential rental income. Along with the sizeable deck, a 14' X 8' Sunspace Screened 3 season room offers bug-free evenings with ceiling fan and lighting. Propane hook ups on the deck for both BBQ and a deck top fire pit. Worry free living with a backup GENERAC generator that will run the entire house should the need arise. For winter sport lovers, snowmobile trails are close by. Enjoy the perfect balance of seclusion and accessibility with town amenities not far away. It's not just a home, it's a lifestyle! (id:56889)
Home Choice Realty Inc.
402 - 812 Lansdowne Avenue
Toronto (Dovercourt-Wallace Emerson-Junction), Ontario
Bright sunlight-filled one-bedroom + den unit at Upside Condos in the junction triangle. New developing Neighbourhood! Food Basics and shoppers at walking distance. Close to Transit, shopping, cafes and restaurants. Spacious open concept. Living room with laminate flooring, walk-out to balcony. sun-filled space, kitchen island with granite counter. stainless steel appliances. Pet friendly! Parking is available at $ 175 pm addition. (id:56889)
Cityscape Real Estate Ltd.
503 - 2565 Erin Centre Boulevard
Mississauga (Central Erin Mills), Ontario
Beautiful Corner Unit Overlooking Trees! Laminate Flooring, Smooth Ceilings, Paint, Samsung Frontload Washer/Dryer & B/I Micro. Bright Kitchen W/Travertine Backsplash, Center Movable Island & 4 S/S Appl's! Electric Fireplace! Balcony Overlooks Lush Woods! Bright Unit With Wrap Around Windows! Hydro & Heat & Water, CAC, 1 Prkg 1 Locker Included In Low Maint Fees! 24 Hr Concierge. Amenities are located on second floor: Party rm, 2 Exercise rm, Pool, Jacuzzi, Tennis Court. Building is surrounded by park W/Walking paths, Lush Greenery, Charming Gazebo, and Kids Playground, Lots of Visitor Parking. Good Schools, Walk to Transit, Hospital, Mall. Easy Highway access. (id:56889)
Right At Home Realty
Basement - 618 Brown's Line
Toronto (Alderwood), Ontario
Newly Renovated 1 Bedroom Basement unit Available in the heart Toronto's vibrant Alderwood community! Conveniently located, this property offers quick access to the QEW, Sherway Gardens,Long Branch GO, TTC routes, and Humber College. Just 15 minutes to downtown and 10 to the airport, it's surrounded by parks, shops, dining, and amenities perfectly balancing city living with neighborhood charm. This unit does not include parking. Parking is available for $100 per month Extra. (id:56889)
Sutton Group-Admiral Realty Inc.
Ground - 140 Yuile Court
Brampton (Fletcher's Creek South), Ontario
Ground level , Living/dining with kitchen ,2 bedrooms and 1 full bathrooms. Located right on the border of Mississauga andBrampton, this home offers an unbeatable, convenient location just minutes to all majorhighways (including 407, 401, and 410) and shopping, schools, places of worship, etc (id:56889)
Sotheby's International Realty Canada

