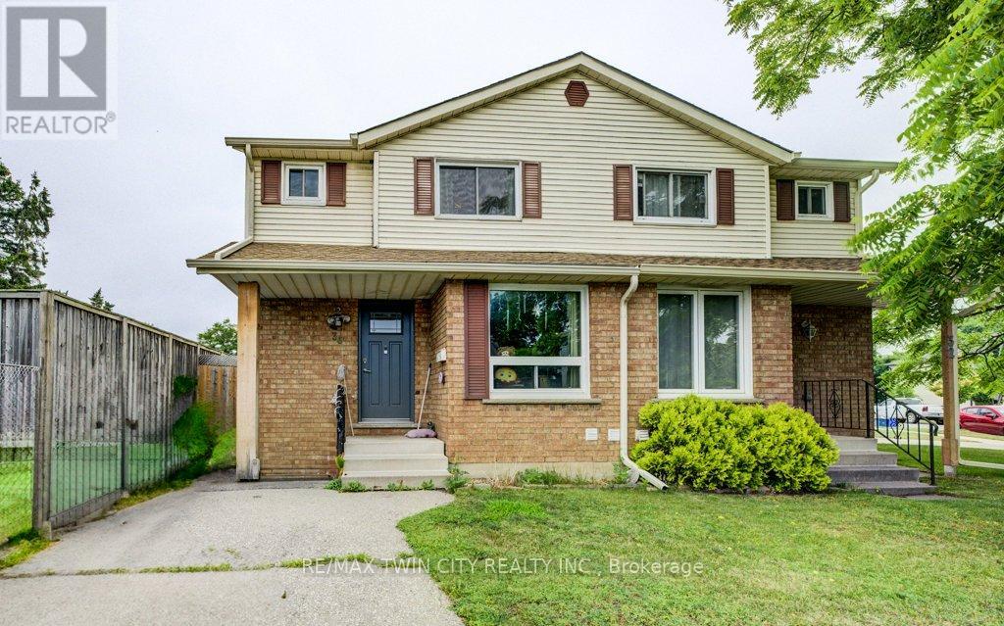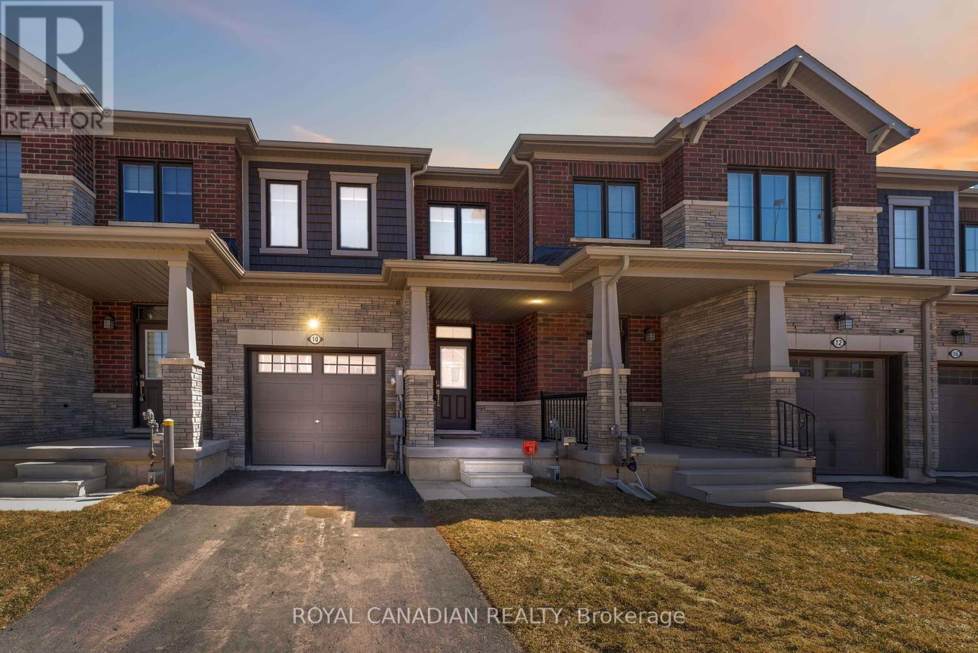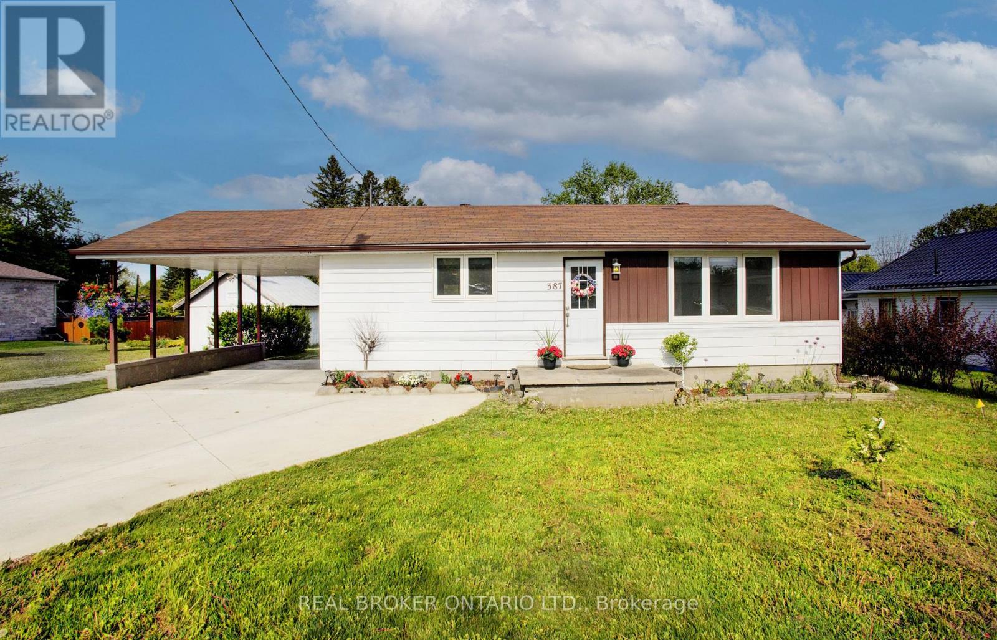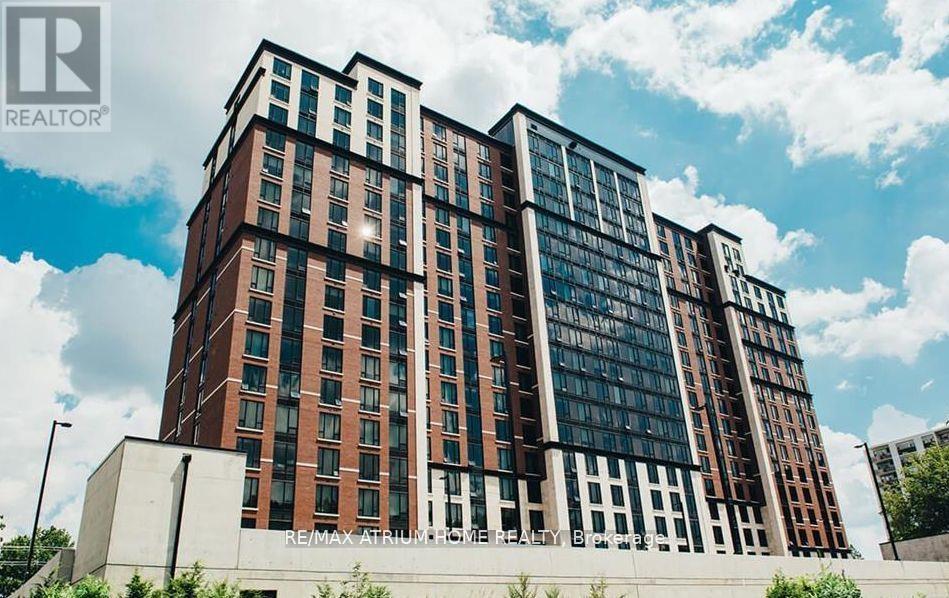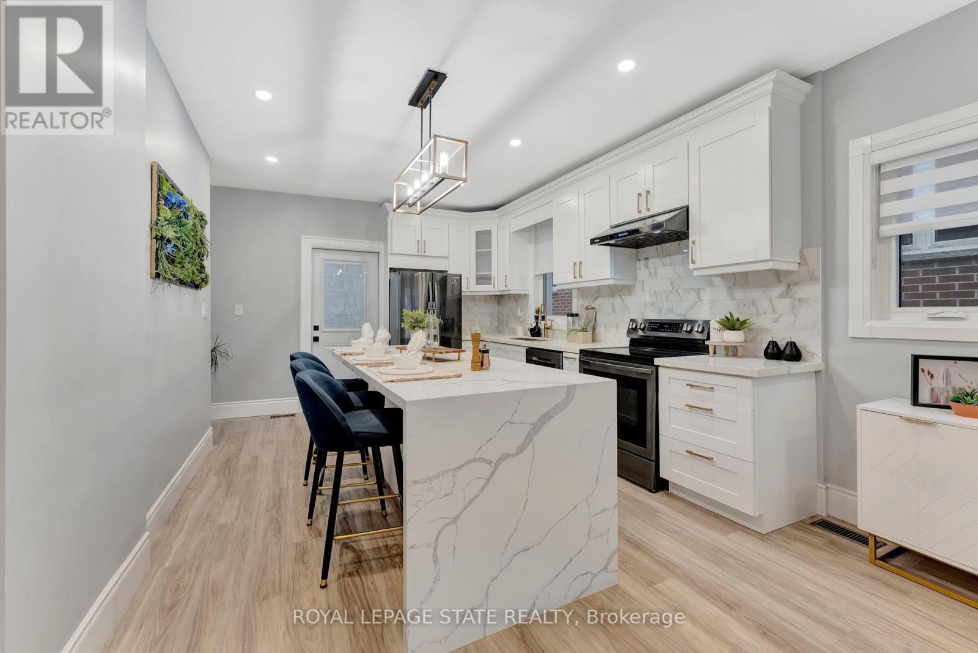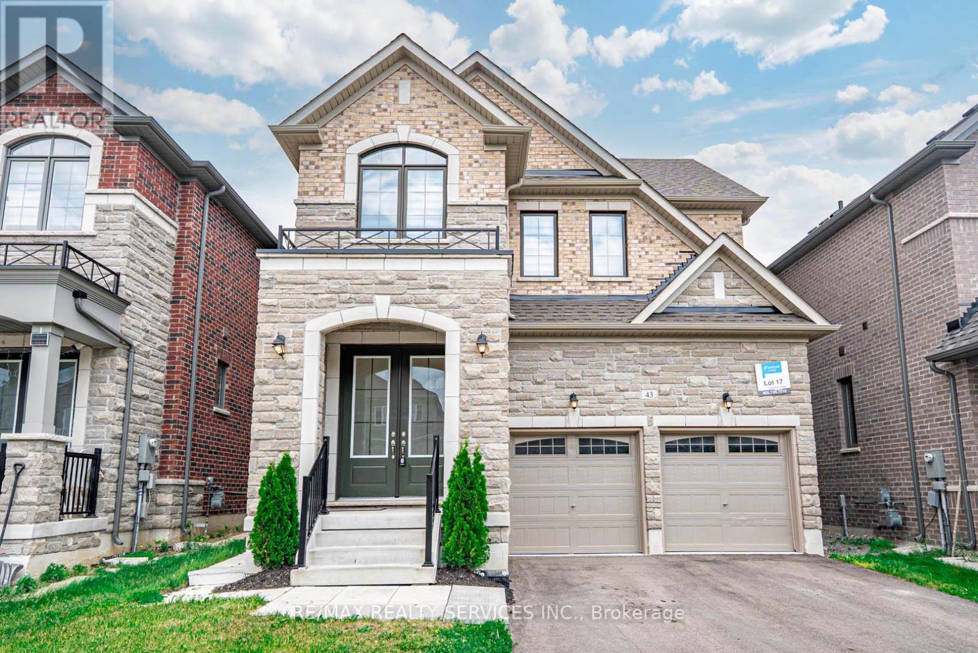409 - 30 Ordnance Street
Toronto (Niagara), Ontario
Upgraded 2 bedroom + 2 bath at the heart of Liberty Village. 734 sq.ft. + 375 sq.ft. wraparound balcony to entertain over 30 people. Laminate floor throughout. Upgraded kitchen with quartz counter top, high end cabinets, indirect lighting, large marble tiles in both baths. W/Out to balcony from Living & master bedroom. Vertical blinds throughout. Walk to Lake Ontario, CNE, 24 Hrs TTC on King St. (id:56889)
Realty Associates Inc.
Upper - 290 Woodbine Avenue
Kitchener, Ontario
Welcome to 290 Woodbine Avenue Unit #Upper, Kitchener a spacious and beautifully maintained 4-bedroom, 3-bathroom home nestled in a family-friendly neighborhood. This charming upper unit offers an open-concept layout filled with natural light, featuring a modern kitchen with stainless steel appliances, ample cabinetry, and a generous island perfect for entertaining. The main level boasts a cozy living area, a dining space with walkout access, and a convenient powder room. Upstairs, youll find four spacious bedrooms including a primary suite with a walk-in closet and a private ensuite bath. With parking for three vehicles (2 in garage and 1 on driveway), this home provides both comfort and convenience, close to schools, parks, shopping, and all essential amenities. (id:56889)
Exp Realty
318 Queenston Road
Hamilton (Glenview), Ontario
Excellent Grocery Store in Hamilton, ON is For Sale. Located at the busy intersection of HWY 8/Delena Ave S, High Traffic Area, and More . Surrounded by Fully Residential Neighbourhood, Schools, Close to Parks and More. Excellent Business with Great Sales, Low Rent, Long Lease and more. There is lot of potential for business to grow even more. Monthly Sales: Approx $60,000 - $65,000, Rent: $15,000/m including TMI & HST, Lease Term: Existing 4 + 5 Years Option to Renew. (id:56889)
Homelife/miracle Realty Ltd
36 Hillcroft Way
Kawartha Lakes (Bobcaygeon), Ontario
Welcome to 36 Hillcroft Way* Your Modern Escape in the Heart of Cottage Country *Discover this stunning brand-new 4-bedroom, 3-bathroom home in beautiful Bobcaygeon, just 1.5 hours from Toronto*Set in a tranquil new development and surrounded by nature, this home offers the perfect blend of contemporary living and relaxed, small-town charm *Property Highlights: 1. Spacious open-concept design with 9-foot ceilings, seamlessly connecting the kitchen, dining, and living areas ideal for entertaining or cozy nights in 2. Sun-filled interiors with large windows that bathe the home in natural light 3.Walkout to a private backyard, perfect for outdoor dining or morning coffee 4.Luxurious primary suite featuring a private ensuite and walk-in closet your personal retreat 5.Second line to the waterfront, with scenic views of Sturgeon Lake 5.Extra Upgrade $$$$ from the Builder- Full Unfinished Spacious Basement with potential to add more Living Space *Lifestyle & Location Nestled along the Trent-Severn Waterway, Bobcaygeon is beloved for its natural beauty and vibrant community. Live where others vacation and enjoy: Boating, fishing, swimming, and outdoor adventures year-round*Local boutiques, charming restaurants, and live entertainment all just minutes away*Easy access to essential services, including shopping and medical care- Investment Potential Whether you're looking for a dream home, a weekend escape, or a profitable Airbnb investment, 36 Hillcroft Way is a smart choice. Located in a growing community, the area is undergoing exciting infrastructure upgrades like Enbridge's Main Line Project, adding long-term value. Make every day feel like a getaway. Own a piece of paradise at 36 Hillcroft Way where modern living meets the serenity of lakeside life. (id:56889)
Royal LePage Signature Realty
30 Jansen Avenue
Kitchener, Ontario
Welcome to 30 Jansen Avenue in Kitchener! This freehold semi-detached home offers a functional layout with 3 bedrooms and 1.5 bathrooms, located in a mature neighborhood close to key amenities and transit routes. The main level includes a practical galley kitchen with ample cupboard space, a bright dinette, and a spacious living room. A 2-piece powder room adds everyday convenience, while the rear family room provides additional living space. Upstairs, you'll find three bedrooms and a 4-piece bathroom. The unfinished basement offers potential for storage or future use. Outside, the fenced backyard adds privacy and a place for outdoor activities. Currently tenant-occupied, the home is awaiting your personal touches and some cosmetic improvements. Priced to sell, this layout presents an opportunity for buyers looking for a property with solid functionality and long-term potential. The location is highly convenient, just minutes from Highway 7/8, Fairview Park Mall, Chicopee Ski Hill, public transit, and everyday shopping and dining. Whether you're an investor or a buyer looking to personalize a home over time, 30 Jansen Avenue offers flexibility and value in an established area. (id:56889)
RE/MAX Twin City Realty Inc.
31 Falls Bay Road
Kawartha Lakes (Bobcaygeon), Ontario
Escape the hustle of the city to this charming A-frame retreat nestled in a quiet lakeside community, perfect for year-round living or a relaxing weekend getaway. Set on a generously sized property, this home offers the ideal blend of simplicity, comfort, and sophistication. This cozy 1-bedroom, 1-bathroom home features a durable metal roof, newer windows, heated crawl space, and all the modern comforts you're used to. Enjoy your morning coffee on the spacious front porch facing the lake, or unwind in the bright, 3-season sunroom that opens directly to the yard. Inside, the open concept main floor includes a combined living/dining area with a propane fireplace, a well-equipped kitchen with walkout to the sunroom, and a bathroom with convenient laundry (All-in-One Washer/Dryer) and extra storage. Upstairs, the loft-style bedroom offers cozy charm and extra storage area/closet. Outside, you'll love the large garden shed with overhang, perfect for storing tools or gear, and the fire-pit, ideal for outdoor entertaining. Most of the furniture including the two 55" TVs can be included, so nothing to do here except move in! **The "Tiny House" next to the A-frame home will be removed from the property prior to closing** (id:56889)
Royal LePage Connect Realty
10 Lemon Avenue
Thorold (Hurricane/merrittville), Ontario
Welcome to 10 Lemon Avenue, a spacious townhome located in the heart of Thorold. This beautiful 3-bedroom, 3-bathroom home boasts a thoughtfully designed open-concept layout, perfect for modern living. As you enter, you are welcomed by a bright and inviting foyer, setting the tone for the rest of the home. The main floor is designed to maximize space and light, with stunning flooring that flows seamlessly through the living and dining areas.Large windows allow natural light to flood the space, making it feel airy and bright.The chef-inspired kitchen is the heart of the home, featuring stainless steel appliances, a central island, ample cabinet storage, and a pantry. Whether you're cooking for family or hosting guests, the kitchen is both functional and stylish. The adjacent dining area is ideal for family meals or dinner parties, and the open concept ensures you're always part of the conversation.On the main floor, you'll also find a convenient powder room, adding extra comfort and practicality. The built-in garage, accessible from inside the home, offers additional storage and ease of entry. Completely Separate Driveway like a Detached Property. Upstairs, the large primary bedroom serves as a private retreat, complete with a 4-piece ensuite bathroom and a generous walk-in closet. Two additional spacious bedrooms, each with ample closet space, share a well-designed 4-piece bathroom. The upper floor also houses the laundry area, and the full, unspoiled basement offers potential for customization.The home is equipped with stylish zebra blinds throughout, providing both privacy and light control. Ideally located, 10 Lemon Avenue is close to Seaway Mall, Mel Swart Lake Gibson Conservation Park, and local schools. With quick access to Highway 406, commuting to St. Catharines or Niagara Falls is easy. 10 Minutes to Brock University. (id:56889)
Royal Canadian Realty
387 Countess Street S
West Grey, Ontario
This beautifully reimagined bungalow in the heart of Durham offers nearly 2000 sq ft of living space, a rare combination of quality upgrades, functional layout, and built-in flexibility for multi-generational living or added income. Whether you're looking to supplement your mortgage or create space for extended family, the separate-entry walk-up basement complete with its own full bathroom and bedroom delivers on value and versatility. Inside, the home has been fully renovated with updated plumbing, electrical, and stylish, low-maintenance finishes throughout. The main floor features two generously sized bedrooms, including a primary suite with a large walk-in closet an unexpected luxury that elevates everyday living. The open-concept living and dining space is filled with natural light and designed to make the most of every square foot. Step outside to a deep, private backyard perfect for relaxing, entertaining, or simply enjoying the outdoors. A spacious deck extends your living space, while the new concrete driveway accommodates up to three vehicles with ease. Set on a quiet street in a welcoming, well-established neighborhood, this home is just minutes from schools, parks, shops, and everyday essentials. Whether you're a first-time buyer, investor, or someone looking for a turn-key home with future potential, 387 Countess Street South offers a smart, stylish move in one of Durhams most desirable pockets. Book your private showing today and discover the comfort, flexibility, and peace of mind that only a fully renovated, potential income-ready home can provide. (id:56889)
Real Broker Ontario Ltd.
1814 - 1235 Richmond Street
London East (East B), Ontario
Welcome to this absolutely gorgeous 2 Bedroom + 2 Full Bathroom of 936 sqft located at neighborhood of western university, offers both convenience and comfort in London's bustling landscape. Featuring an open concept layout, enjoy the practicality of two spacious bedrooms, each equipped with a sleek 3-piece ensuite bathroom and expansive windows revealing stunning park views. Spacious kitchen with upgraded S/S appliances, central island ,B/I dishwasher and granite countertops and white splash. While conveniently situated for easy access to Downtown, this residence maintains a peaceful ambiance, ensuring a harmonious blend of urban living and tranquility. Beyond the unit, take advantage of an array of exceptional building amenities including Contemporary gym, yoga studio, movie theatre, Billiards, social lounge and rooftop patio, spa and more. Steps To Western University, Close To London's Business Center And Entertainment District and presents a practical yet luxurious urban lifestyle. (id:56889)
RE/MAX Atrium Home Realty
RE/MAX Centre City Realty Inc.
520 Cochrane Road
Hamilton (Rosedale), Ontario
Welcome to 520 Cochrane Road where all the heavy lifting has been done in this modern gem! Located in the heart of vibrant Rosedale, this 1.5 Storey showcases 9-foot ceilings throughout the main level, a stunning designer kitchen with massive centre island for family and friends to gather for meals, 3 spacious bedrooms, and a full bath with high end finishes. A beautiful tiered deck off of the kitchen awaits those tasty summer BBQs. The upper level with glass railing system is the perfect primary retreat with a full ensuite bath and walk in closets. The lower level features an in-law suite or rental option, with its own separate entrance and convenient shared laundry room. Whether youre a multi-generational family, a growing family, or just want a space to call your own, the ample living and storage space spread over 3 levels, including 5 bedrooms and 3 full bathrooms in total, theres something special here for everyone. An attached single car garage plus a carport and driveway parking for 3 adds to the allure of this property. The convenience of a short walk to Kings Forest Golf Club and Rosedale Arena, along with quick access to the Redhill Valley Expressway, public transit, and close to schools, parks, shopping and amenities is the cherry on top! ! (id:56889)
Royal LePage State Realty
1498 King Street W
Toronto (South Parkdale), Ontario
Welcome to 1498 King Street West! This bright and spacious 2-bedroom apartment is located on the top floor of a charming Edwardian home in the heart of Parkdale. Featuring large windows, great natural light, and a functional layout perfect for working professionals or roommates. Steps to the lake, High Park, Queen West, transit, shops, and cafes. Hydro billed separately, water and heat included. A warm, comfortable space in an unbeatable location. Don't miss out! (id:56889)
Royal LePage Your Community Realty
43 Rainbrook Close
Brampton (Sandringham-Wellington), Ontario
Absolutely Stunning Executive 5-Bedroom, 5-Bathroom Detached Home Boasting 3,600 Sq. Ft. Above Grade, a Walk-Out Basement, and a Premium 190-Ft Deep Ravine Lot. Built in 2022, This Home Sits on One of the Largest Lots in the Subdivision. Step Into a Grand Double-Door Entry and Enjoy Hardwood Flooring Throughout the Main Level, Along With Bright, Open-Concept Living and Dining Areas Filled With Natural Light and a Main Floor Office/Den. The Heart of the Home Is the Custom Chefs Kitchen Featuring Built-in Stainless Steel Appliances, Granite Countertops, Extended Cabinetry, and a Large Center Island, Perfect for Entertaining. Relax in the Cozy Family Room With a Modern Gas Fireplace and Stunning Views of the Expansive Backyard and Ravine. The Upper Level Features Five Large Sized Bedrooms and Four Full Bathrooms, Including a Luxurious Primary Suite With a Walk-in Closet and a Spa-Like Upgraded Ensuite. This Property Also Offers a Separate Side Entrance Provided by the Builder and a Walk-Out Basement With Large Windows, Making It Ideal for Future Income Potential or Personal Use. A Must-See Home That Seamlessly Combines Space, Elegance, and Functionality! Prime Location Near Reputable Schools, Parks, Bus Routes, Golf Courses and Highways. (id:56889)
RE/MAX Realty Services Inc.





