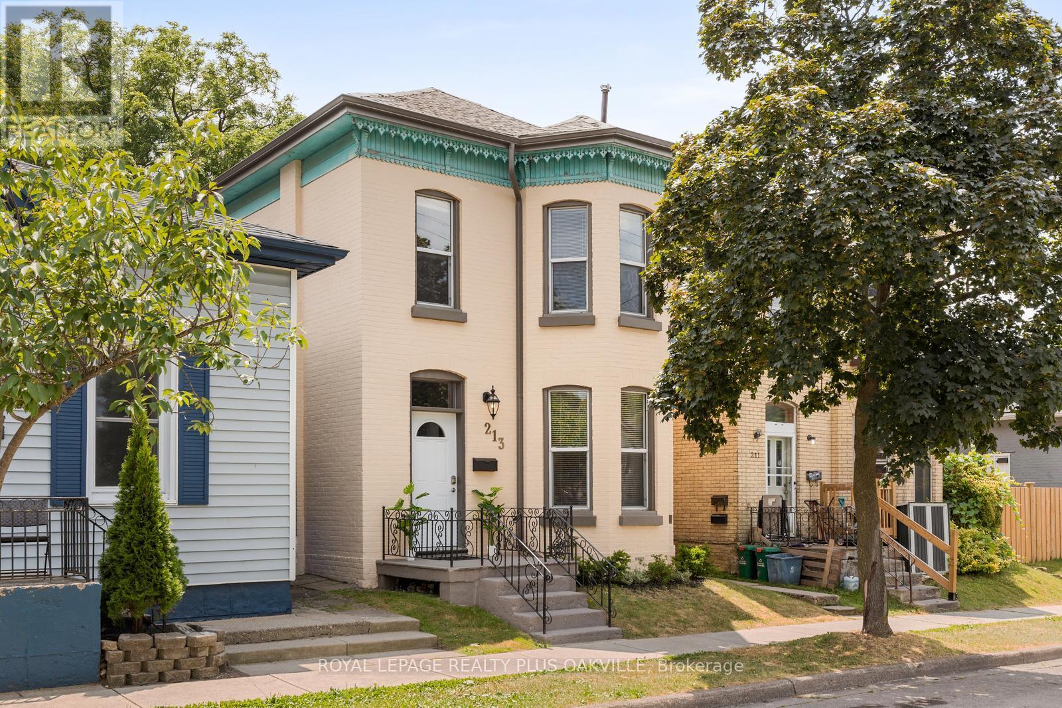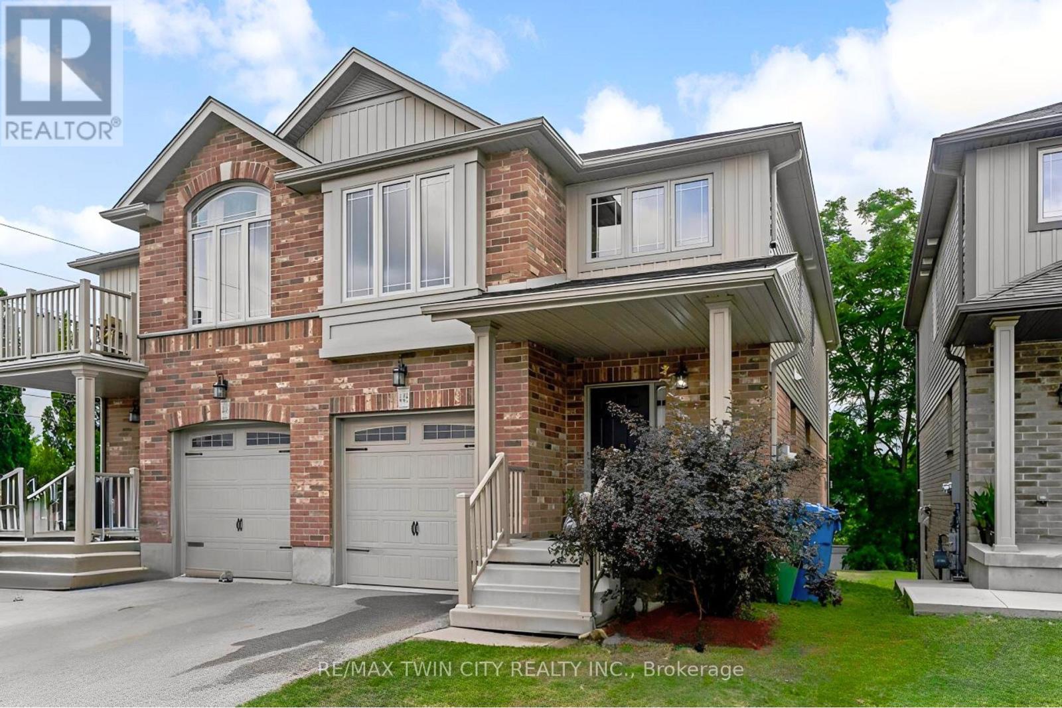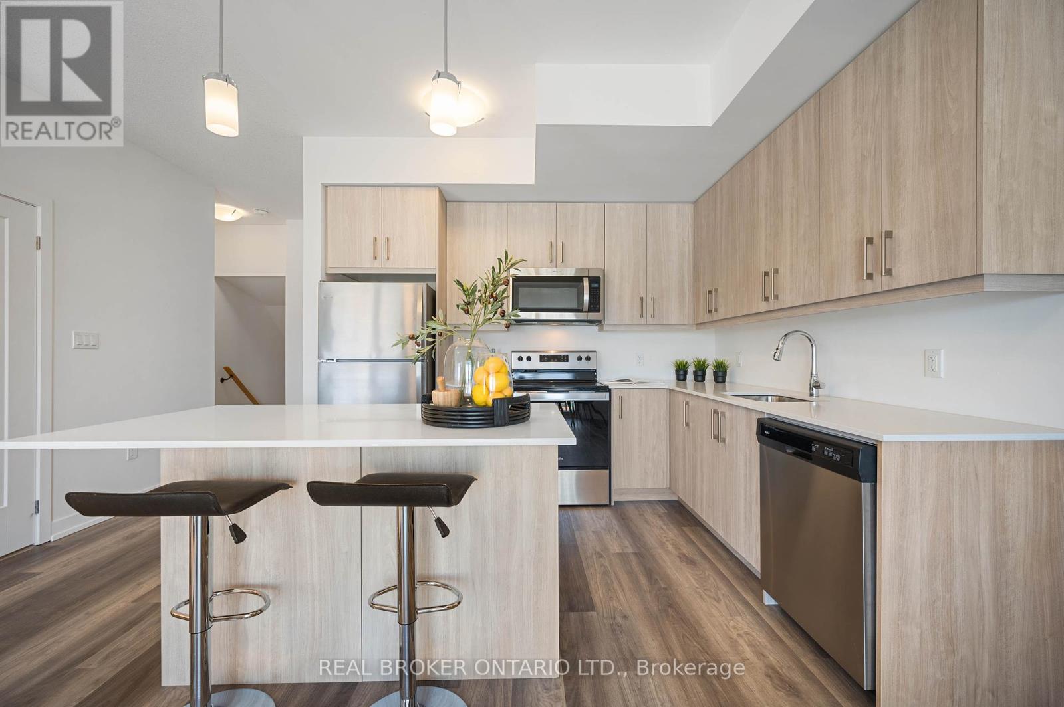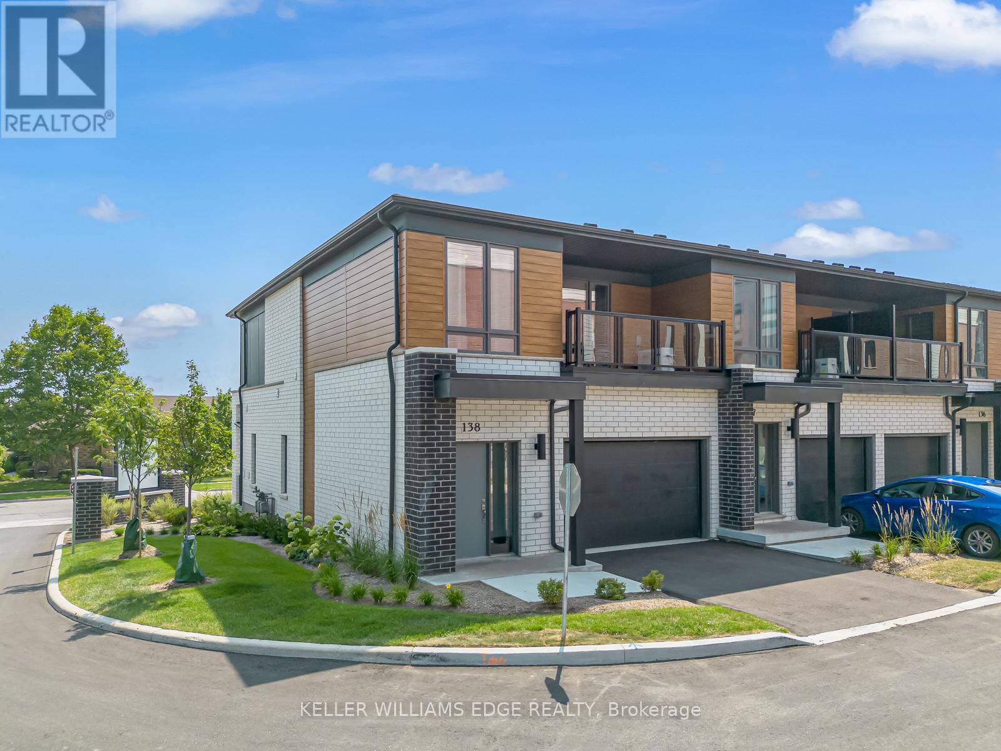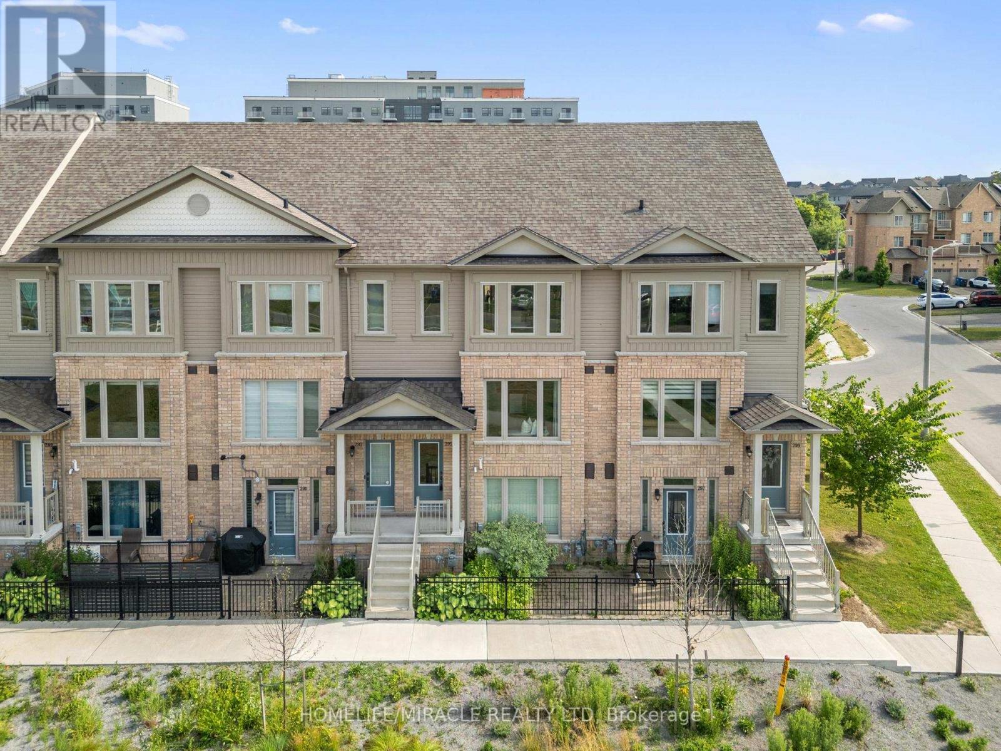187 Winston Boulevard
Cambridge, Ontario
187 Winston Blvd isn't just a home, sitting on over 1/4 acre of a lot, its the kind of place where life flows a little easier, where every space invites you to slow down, connect, and enjoy. Fully renovated with care and style, this raised bungalow offers over 2,000 sq. ft. of beautifully finished living space designed to support the way you want to live. From the moment you step inside, you'll notice how light fills the open layout and thoughtful custom touches. The flow between kitchen, dining, and living spaces is seamless, making entertaining effortless and everyday living a pleasure. Upstairs, three bright, peaceful bedrooms offer restful retreats, while the main bathroom turns the morning routine into something to enjoy. The lower levels are all about flexibility and lifestyle. Downstairs, a huge family room is ready for movie nights, working from home, weekend hangouts, or a studio to grow. A legally finished walk-out basement presents a fully self-contained second dwelling unit, complete with two spacious and sunlit bedrooms, a modern kitchen, and a stylish washroom. This offers not only superb accommodation for guests or extended family but also a lucrative opportunity for income generation to support with mortgage. Step outside and you'll find your little slice of paradise, a large, private backyard framed by mature trees perfect for everything from barbecues to quiet evenings by the firepit. And with the Speed River trails, parks, schools, and shops nearby plus quick access to the 401 you get the best of both worlds: nature and convenience, right at your door. (id:56889)
Century 21 Property Zone Realty Inc.
Save Max Real Estate Inc.
6 Geoffery Road
Norfolk (Port Dover), Ontario
Not ready to buy? No problem! We have a beautifully maintained bungalow ready for the next renter! Welcome to 6 Geoffery Road, a stunning 2+1 bedroom, 1.5 bathroom bungalow located in the beautiful town of Port Dover. Enter into the open concept main floor, to the bright kitchen with white cabinets and stainless- steel appliances. Off of the dining room are back doors to the spacious backyard with a brick patio and lots of green space. The main floor is complete with 2 bedrooms and a 4-piece bathroom. Make your way downstairs to a large recreation room, additional bedroom, 2-piece bathroom as well as a laundry room with storage space. Parking is no issue with a single lane driveway that fits two cars as well as a single car garage. (id:56889)
Revel Realty Inc.
44 - 515 Garner Road E
Hamilton (Ancaster), Ontario
Welcome to this modern 3-bedroom, 2.5-bathroom townhome in the heart of Ancaster, built in 2020 and designed for easy, contemporary living. Featuring an open-concept main floor, spacious principal rooms & second-floor laundry, this home offers both style and function. Enjoy a private primary suite with ensuite, a garage with inside entry, and convenient access to highways, parks, schools, shopping, and all amenities the perfect opportunity for families, professionals, or first-time buyers. (id:56889)
RE/MAX Escarpment Realty Inc.
44 - 515 Garner Road E
Hamilton (Ancaster), Ontario
This beautiful townhome features a spacious, open concept layout with 3 large bedrooms and 2.5 bathrooms. Freshly painted throughout and move-in ready any time. Conveniently located minutes to highway access & all amenities on Wilson St. (id:56889)
RE/MAX Escarpment Realty Inc.
213 Darling Street
Brantford, Ontario
Welcome to this tastefully updated and move-in ready home that offers flexible living space. Use it as a 4-bedroom plus den or a full 5-bedroom layout to suit your needs. The interior features large, airy rooms with soaring ceilings, fresh paint throughout, and an updated kitchen perfect for everyday living or entertaining. Enjoy the convenience of main-level laundry and two full bathrooms. Whether you're looking for a spacious family home or a turnkey investment property, this home fits the bill. It was most recently used as a 5-bedroom student rental, generating a solid income of $3,650/month. Outside, you'll find a large, fully fenced yard great for kids, pets, or gatherings plus a gravel-topped parking pad accessible through double gates at the rear of the property. Near Charlie Ward Park, Wilfred Laurier University Campus, Bus Terminal, Brantford Hospital, Shopping. Don't miss this opportunity to own a refreshed, high-potential home with multiple living and income options! (id:56889)
Royal LePage Realty Plus Oakville
448 Starwood Drive
Guelph (Grange Road), Ontario
Welcome to 448 Starwood Drive, Guelph a stunning former model home nestled in one of the citys most sought-after family-friendly neighbourhoods. This beautifully maintained semi-detached home offers carpet-free living space, featuring a walkout lot, a fully finished basement & the rare bonus of having no rear neighbours. The inviting foyer opens into a bright & spacious main level with a seamless open-concept layout. The living room showcasing rich hardwood floors & a natural gas fireplace that sets the perfect ambiance for family nights or entertaining guests. The kitchen is completed with gleaming quartz countertops, SS Appliances, a stylish backsplash, extended pantry cabinets & abundant storage space. Adjacent to the kitchen is a Dining area, ideal for family gatherings & festive celebrations. Walk out from here onto your raised deck perfect for summer Bbq's, morning coffee or simply enjoying the peaceful backyard views. Upstairs, the home continues to impress with 4 well-appointed bedrooms. The spacious primary suite features a walk-in closet & a private ensuite. The remaining 3 bedrooms are equally spacious & bright, sharing a beautifully updated 4pc bathroom. The fully finished walkout basement adds tremendous value to this home. It features a large Rec room, 3pc bathroom & plenty of storage, making it an ideal space for a home theatre, playroom, gym or even a guest suite. Step outside into the private, partially fenced backyard, a peaceful outdoor haven backing onto open green space with no rear neighbours. Over the years, this home has seen several tasteful upgrades, including a new AC (2020), renovated bathrooms, luxury vinyl flooring throughout the basement & upper level & fresh paint throughout. Located just steps from top-rated schools, parks, the public library & scenic walking trails at Guelph Lake Conservation Area, this home truly offers the best of suburban living. Book you showing Today & it could be yours just in time for the holidays. (id:56889)
RE/MAX Twin City Realty Inc.
38 Brian Boulevard
Hamilton (Waterdown), Ontario
Welcome to your dream home nestled in the heart of Historic Waterdown Village! This custom-built, executive-style all-brick bungalow offers almost 5,000 square feet of beautifully finished living space, perfectly designed for entertaining clients, hosting friends and family, or relaxing with the grandkids. Step inside the grand front entryway and you'll immediately feel the quality and craftsmanship throughout. The upper level boasts brand-new wide plank 7.5 white oak flooring, leading you into the breathtaking great room with floor-to-ceiling built-ins, an oversized gas fireplace, and a custom baran entertainers dream! The chefs kitchen is a showstopper, outfitted with professional-grade Thermador appliances, a coffee bar, dedicated server area, and abundant custom cabinetry designed for both everyday living and effortless entertaining. Enjoy seamless indoor-outdoor living with direct access to a meticulously maintained backyard oasis, complete with a saltwater pool, lounging area, and mudroom with side door access ideal for summer gatherings.The gorgeous primary suite offers a private retreat with spa-inspired finishes, providing the perfect balance of luxury and comfort. Every inch of this home has been thoughtfully designed with no detail overlooked from the sophisticated layout to high-end finishes throughout. All you need to do is move in and enjoy (id:56889)
International Realty Firm
G4 - 20 Palace Street
Kitchener, Ontario
MODERN COMFORT MEETS URBAN CONVENIENCE Welcome to Unit G4 at 20 Palace Street! Step into stylish, low-maintenance living with this beautifully designed 2-storey stacked townhome in Kitcheners vibrant Laurentian Hills community. With 2 generous bedrooms, 1.5 bathrooms, and over 1,300 SF of thoughtfully laid-out space, this home offers the perfect blend of comfort and modern design. The main level features an open-concept layout, highlighted by a contemporary kitchen with quartz countertops, stainless steel appliances, and a functional island. Enjoy the comfort of in-suite laundry, central air, and two private balconiesideal for sipping your morning coffee or unwinding at the end of the day. Built in 2023, this home still feels brand new and offers a clean, bright atmosphere throughout. You'll also appreciate the included parking space just steps from your door and access to visitor parking for guests. Nestled in a fantastic, family-friendly neighbourhood, youre just minutes from McLennan Parkhome to walking trails, a splash pad, and a popular dog park. Daily essentials are nearby with Zehrs, FreshCo, and Sunrise Shopping Centre all close at hand. Youll also find plenty of dining options and cozy cafés within walking distance and many more just a short drive away. With excellent schools, public transit, parks, and easy highway access, everything you need is right here. Come see what modern, connected living looks likethis one truly feels like home. Book your private showing today! (id:56889)
Real Broker Ontario Ltd.
5 Howard Avenue
St. Catharines (Lakeport), Ontario
Welcome to 5 Howard Ave, a charming raised bungalow nestled on a generous 58 x 139 ft lot in one of St. Catharines most desirable neighbourhoods. The main floor features a bright, open-concept living and dining area, a well-appointed kitchen, and three spacious bedrooms. The finished basement offers plenty of additional living space with great ceiling height and a functional layout, an excellent opportunity for those looking to create a secondary suite or in-law setup with a potential separate entrance and still plenty of untouched space to finish. Located in the sought-after Lakeport area, youre just a short walk to Lakeside Park Beach, the historic carousel, waterfront trails, top-rated schools, shopping, and local dining. Easy highway access and proximity to public transit make commuting a breeze. Located just minutes from the waterfront and the vibrant community of Port Dalhousie, this home offers the perfect balance of lifestyle and location. (id:56889)
Keller Williams Edge Realty
J138 - 25 Isherwood Avenue
Cambridge, Ontario
Step into this sleek and contemporary 2-storey townhome, perfectly situated in the heart of Cambridge and offering an ideal mix of style, comfort, and convenience. Featuring 3 spacious bedrooms, including an elegant primary suite, and beautifully designed bathrooms, this home has it all. The open-concept main floor is flooded with natural light, thanks to its high ceilings and large windows, complemented by premium finishes that create an inviting atmosphere for both relaxing and entertaining. The modern kitchen is a true highlight, equipped with stainless steel appliances, stylish countertops, and ample storage space. Upstairs, the bedrooms provide peaceful sanctuaries, with the primary bedroom offering a luxurious ensuite, and entrance to the private balcony. With easy access to Highway 401, commuting to the GTA and beyond is quick and convenient. Plus, this home is just minutes away from shopping, the YMCA, restaurants, and more, offering everything you need just outside your doorstep! (id:56889)
Keller Williams Edge Realty
252 Fennel Street
Blandford-Blenheim (Plattsville), Ontario
Nestled on a quiet street in charming Plattsville, this vibrant family home offers both modern comfort and inviting curb appeal. The bright, main floor welcomes you with a spacious living area that seamlessly transitions into a beautifully bright kitchen. Plenty of natural light streams through large windows and patio doors, illuminating the home throughout. Sliding doors lead from the kitchen to a private backyard with a pond, pergola, and deck - ideal for morning coffee, summer barbecues, or playtime on the well-maintained lawn. The home features multiple bedrooms bathed in daylight, offering peaceful personal spaces. A finished basement adds functional versatility, ideal for a cozy media room, home office, or hobby space. Conveniently located close to local schools, parks, and community amenities, this property combines quiet suburban living with everyday practicality. With its move-in-ready condition 252 Fennel St is a wonderful opportunity for families or anyone seeking a blend of comfort and style in a friendly community. (id:56889)
RE/MAX Icon Realty
295 Law Drive
Guelph (Grange Road), Ontario
Like New, This Condo Townhome In Guelph's Sought After Community OF Grange Hill East Features 1302 Sq Ft Of Living Space With 2 Bedrooms, 3 Bathrooms, An Open Concept Main Floor With A Living Room Walking Out To An Oversized And Private Terrace And The Kitchen Overlooking A Park. The Second Floor Features Two Large Bedrooms With His And Hers Closet, An Ensuite Washroom With Each Bedroom And Laundry For Convenience. Primary Bedroom Features A Balcony Overlooking An Unobstructed View. Low Maintenance Fees And Property Taxes Along With 2 Parking Spots. Perfect For First Time Home Buyers Or Someone Looking To Start A Family. (id:56889)
RE/MAX Millennium Real Estate





