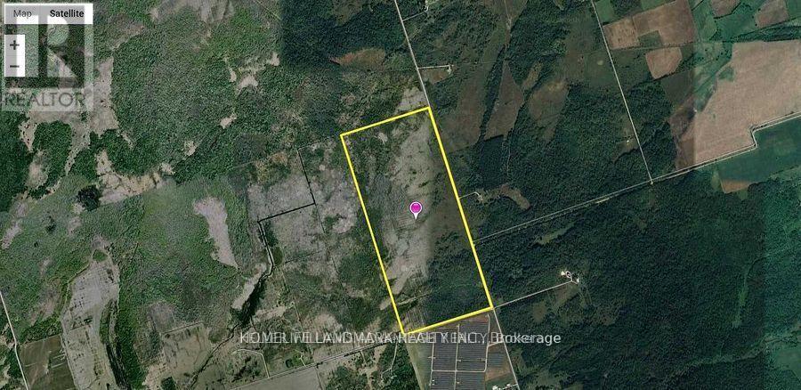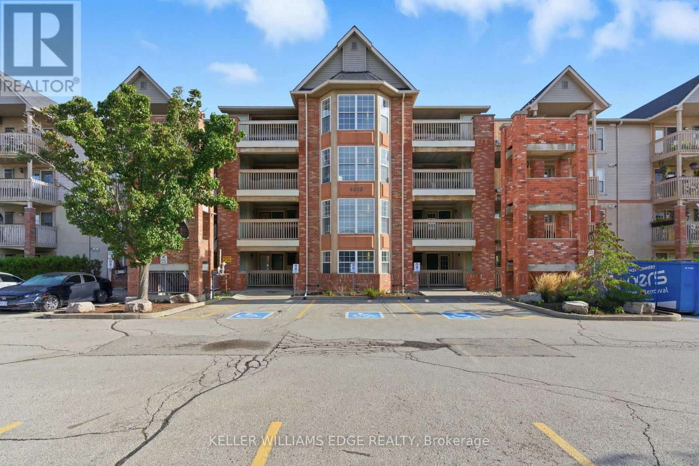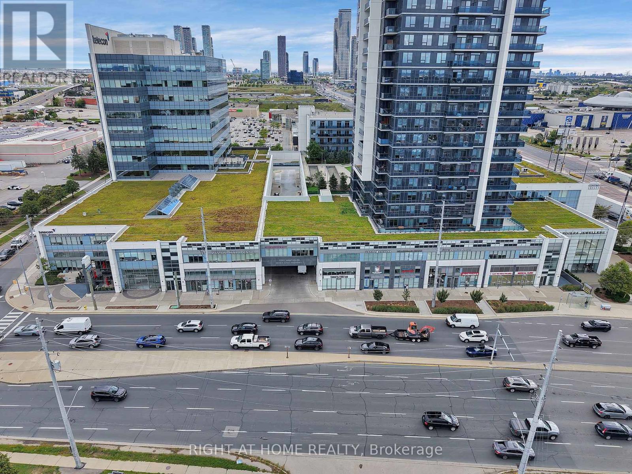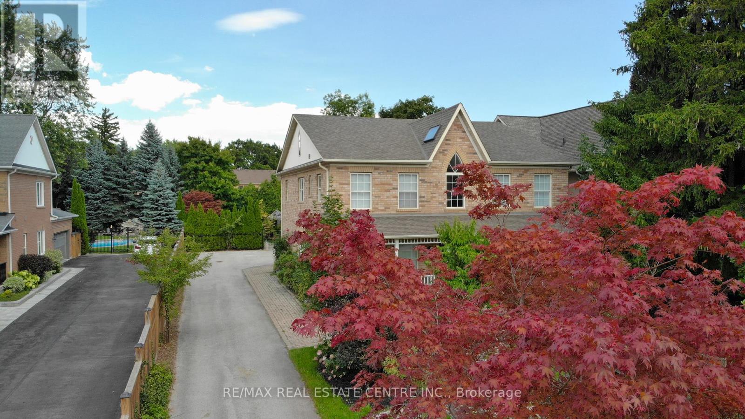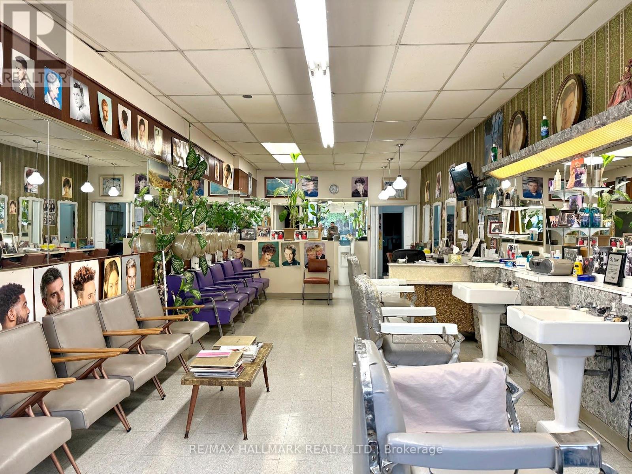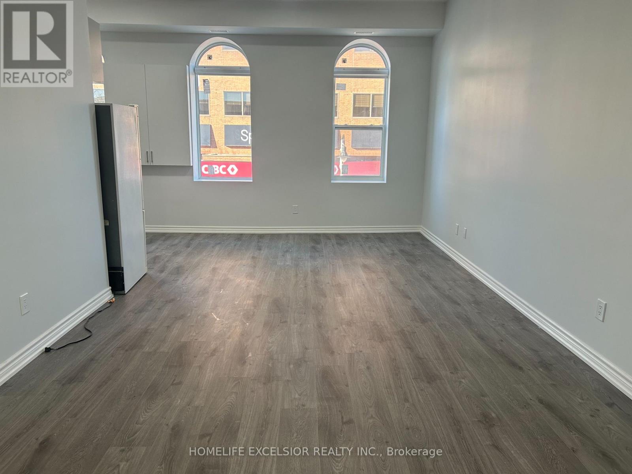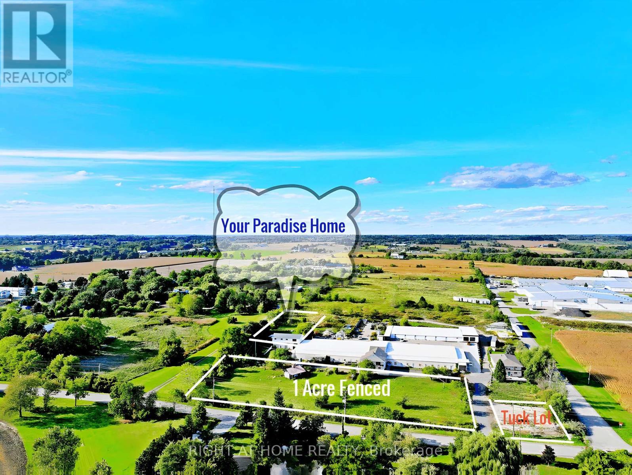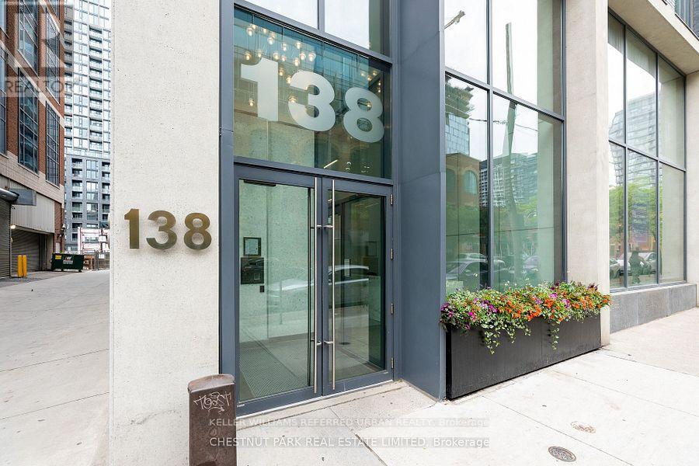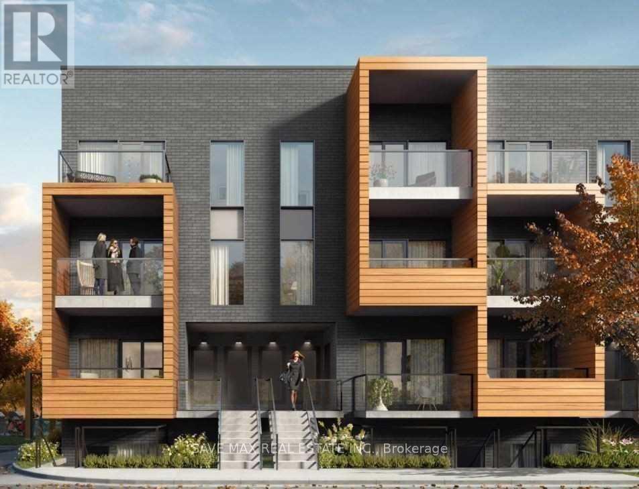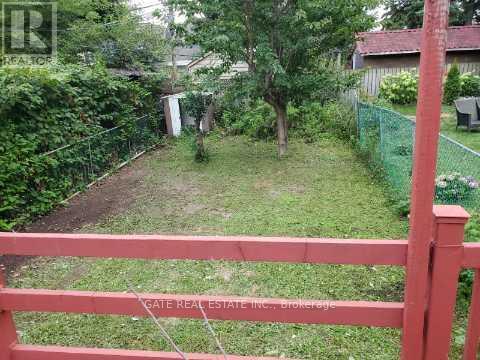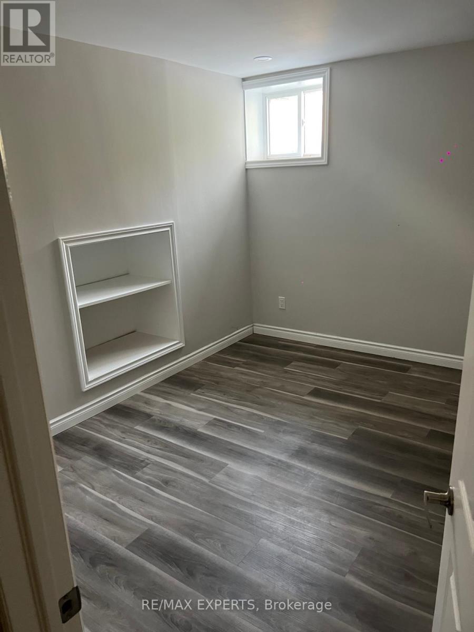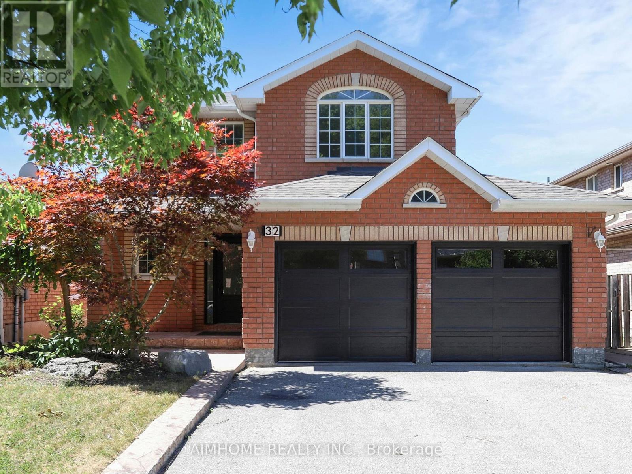Lot 1 Concession 7 Road
Brock, Ontario
Power Sale and Power Sale. Best Deal in the area. Hold it and great investment for long term. Try your offer. Excellent opportunity to own 203.7 acres on the corner of Thorah Concession Rd 7 and Simcoe St. It is Developer's Dream to rezone to an industrial warehouse and storage. Well on property (as is) and windmill (as is). Sold as and where is. Show and sell. Don't miss your golden chance to have this great deal. (id:56889)
Homelife Landmark Realty Inc.
201 - 4013 Kilmer Drive
Burlington (Tansley), Ontario
This corner unit offers over 1000 square feet of updated living space! Located in the Tansley Gardens community of low rise condos, 213-4013 Kilmer could be just what you've been looking for. Take the elevator up to the second floor (or the exterior stairs, your choice!) and find this corner unit at the end of the hall. Upon entry, you'll find a proper foyer to welcome you, with a double wide coat closet and room for a console table. The living and dining rooms are open concept to the kitchen - featuring hardwood flooring and updated light fixtures. The kitchen is a great size for a condo unit, offering a large breakfast bar that easily seats 4. This updated kitchen features modern stainless steel appliances, granite countertops, and french doors out to the balcony. The primary suite features the same hardwood flooring in the bedroom, a large double closet, bay window with small window seat area, and ensuite 4-piece bathroom with large vanity, built in linen storage, and a tub/shower combo. The second bedroom also offers a good size closet and consistent hardwood flooring. The the second bathroom, with stand-up corner shower, is just outside the door. In-suite laundry is an added bonus, with a laundry closet just off the kitchen. You'll be impressed with the quality of finishes and room sizes here! The location itself is highly convenient, with amenities at Walkers and Upper Middle just moments away and plenty of green space at nearby Tansley Park. One underground parking space and locker are included, and a second vehicle can be parked outside. (id:56889)
Keller Williams Edge Realty
3 And 4 - 7777 Weston Road
Vaughan (Vaughan Corporate Centre), Ontario
Rare Ownership Opportunity! Own a premium 2,500 sq. ft. commercial unit at the high-traffic intersection of Weston Road and Highway 7 - one of Vaughan's most dynamic and rapidly growing areas. Perfectly positioned amid major residential and commercial development, this property offers exceptional visibility, accessibility, and long-term investment potential. The unit features a modern, open-concept layout with upscale finishes and a reliable tenant in place, providing steady income and immediate value. Built with state-of-the-art mechanical systems, including upgraded HVAC, electrical, and plumbing, the space is efficient, turnkey, and adaptable for multiple uses. Surrounded by new condos, offices, and retail destinations, the location sits in the heart of a thriving urban hub. Flexible zoning allows for retail, restaurant, medical, or professional use, while ample on-site parking and direct highway access ensure unbeatable convenience and exposure .An outstanding opportunity for investors or owner-users seeking a high-quality property in one of the GTA's fastest-growing corridors. Fully leased. Prime location. Endless potential. (id:56889)
Right At Home Realty
6901 Early Settler Row
Mississauga (Meadowvale Village), Ontario
A Custom-Built Valemont Home set on an impressive 230-ft premium lot in one of the areas most prestigious multi-million-dollar neighborhoods. Designed for both luxury and comfort, this property offers unmatched outdoor living with a charming gazebo, beautifully landscaped garden, a serenic Japanese Koi pond with a flowing stream, and an inground swimming pool surrounded by lush greenery, and a custom built wood burning pizza oven.The home showcases Italian granite and maple hardwood flooring, the layout designed with open concept for modern living. The kitchen is equipped with high-end stainless steel appliances, granite countertops, and a large central island.The family room exudes warmth with its inviting fireplace.Upstairs, the primary suite is a true retreat. Designed with spa-like comfort in mind, this space features a spacious layout, walk-in closet, and a luxurious en-suite bathroom complete with a glass shower, soaker tub and double vanity.The residence features a fully finished basement that offers generous additional living space and ample storage, 3-bedroom in-law suite with a double door separate entrance, full kitchen, laundry room and oversized windows an ideal space for extended family or an excellent income-generating opportunity.Situated near top-ranked schools, scenic conservation areas, and neighborhood parks, this remarkable home blends timeless elegance, functionality, and a highly sought-after location (id:56889)
RE/MAX Real Estate Centre Inc.
741 Queen Street E
Toronto (South Riverdale), Ontario
For sale is the iconic George the Barber business - a cornerstone of the community and one of Queen East's most recognizable storefronts. Spanning just over 1,000 sq ft, this charming space combines vintage charm with modern function. The main level offers an open, efficient layout perfectly suited for a barbershop, salon, or studio, featuring a private office, kitchen, and full 3-piece bathroom. A spacious basement provides ample storage or workspace flexibility. Purchase includes the goodwill of an established name, loyal clientele built over decades, and an unbeatable Queen Street East location surrounded by cafés, boutiques, and thriving local businesses. Continue the legacy that's been part of Riverside's fabric for generations, or reimagine it with your own creative twist. (id:56889)
RE/MAX Hallmark Realty Ltd.
Unit 9 - 3 Simcoe Street S
Oshawa (Central), Ontario
Move in Ready, Right In The Heart Of Downtown Oshawa, Enjoy the convenience of being minutes away from Hwy 401, public transportation, shopping, dining, schools, and parks. Hydro, Gas & Water Not Included. (id:56889)
Homelife Excelsior Realty Inc.
269 Rock Chapel Road
Hamilton, Ontario
Enjoy Country Living with Space & Convenience - Minutes from the GTA! Nestled near Dundas and Waterdown in a beautiful escarpment setting, this 1,820 sq. ft. farmhouse offers the perfect blend of country charm and modern comfort. A. Home Features: 3 spacious bedrooms and 4-piece bathroom, Open-concept kitchen and living area, Laundry room and private deck, Approx. 300 sq. ft. of storage, Large backyard ideal for gardening, Deep well water, natural gas furnace, central air, free high-speed internet, and all major appliances included. B. Workshop & Property Highlights: Attached workshop (80' x 17') with concrete floor, power, stove, and 15' ceiling height - perfect for storage or home-based business. Workshop is not included in this lease; However, you can lease it and the rent is negotiable. 1-acre fenced grass field and attached garage not included in the lease, but may be available for free use upon request. Shared large truck parking available at the front, you can use it for free. C. Lease Details: Rent: $2,400/month Tenant pays hydro and gas Ideal for families, hobby farm enthusiasts, or trade/landscaping businesses needing space and a workshop Additional Option: Approx. 6 acres of land located behind the house may be available for rent; price negotiable. D. Location Note: New 911 address may not yet appear on Google Maps. Please use 277 Rock Chapel Rd, Hamilton for navigation. E. Application Requirements: 1, Rental application form. 2, Credit and financial verification. 3, Employment letter and recent pay stubs. 4, References required. Only qualified applicants will be considered. Don't miss this rare opportunity to enjoy peaceful country living with city convenience! (id:56889)
Right At Home Realty
614 - 138 Princess Street
Toronto (Moss Park), Ontario
Welcome to East Lofts, where modern design meets downtown energy! Discover this architecturally striking, boutique residence in the heart of Toronto. This impeccably maintained 1+1 bedroom, 2 bath suite offers nearly 1,000 sq/ft of open, stylish living, perfectly tailored for the modern urban lifestyle. Step inside and be greeted by soaring 9ft ceilings, floor-to-ceiling windows, and an open concept layout. Engineered hardwood floors add warmth throughout, while a custom walnut barn door brings a touch of rustic sophistication. The extremely spacious Den offers endless versatility, ideal as a home office, creative space, or easily converted into a second bedroom. The chef-inspired kitchen is a dream for entertainers, featuring sleek stainless steel appliances (including a Gas stove), a large island, and plenty of storage. The primary bedroom suite is a private retreat complete with a spa like ensuite and custom his-and-hers built in closets. Relax or entertain on your full width, west facing balcony, your own outdoor oasis perfect for sunset views and weekend gatherings. Located just steps from the St. Lawrence Market, Distillery District, and some of Toronto's best restaurants, cafés, and boutiques, you will be at the centre of the city's vibrant cultural scene. With the King streetcar right outside and the lakefront nearby, convenience and connectivity are truly unbeatable. East Lofts isn't just a home, it's a lifestyle. Includes one parking space and one storage locker for added ease. (id:56889)
Keller Williams Referred Urban Realty
1145 Journeyman Lane
Mississauga (Clarkson), Ontario
1 Bedroom 1 Washroom Urban Townhome Within Minutes Walk Of Clarkson Go Station. Open Concept Floor Plan With Wide Plank Laminate Flooring In Living And Dining. Stainless Steel Appliances including range hood microwave. Quartz Countertops In Kitchen And Washroom. Spacious Bedroom With Closet. SS appliances. Ample Closet Space, 1 Parking and 1 Locker for Storage. Walking Distance To Bus Stop & Go Train Station, Park & Schools. Perfect For Anyone Who Needs To Commute Downtown Or Local Easily (id:56889)
Homelife/miracle Realty Ltd
27 Lambton Avenue
Toronto (Rockcliffe-Smythe), Ontario
Recently renovated two bedroom house In A Prime Location ,Just A Short Distance Away, As Well As Scarlett Woods Golf Course, Tennis Club, And Parks. Don't Miss Out!Conveniently located just steps from the TTC and close to the 401 and Black Creek.With The New Eglinton LRT (may Coming Soon , date is not clear)Buyer and buyers agent to verify all measurements. Easy to show. . Text the listing Real estate agent showing. (id:56889)
Gate Real Estate Inc.
Bsmt - 30 Martindale Crescent
Brampton (Bram West), Ontario
2 bedroom basement apartment for lease (id:56889)
RE/MAX Experts
32 Bloom Crescent
Barrie (Ardagh), Ontario
Welcome to Your Dream Home in Ardagh Bluffs! This 3+1 bedroom walk-out basement home is perfectly situated on a quiet crescent in one of Barrie's most desirable communities. Offering 2,500 sq. ft. of total living space, the home features an open-concept floor plan and was fully renovated in 2025 including brand-new hardwood flooring throughout, a contemporary kitchen with new cabinets, new quartz countertops, new stove, and new range hood, as well as fully renovated washrooms on both the main and second floors. Additional upgrades include a new front door and new garage doors.The finished walk-out basement includes a 4th bedroom and rough-in for washer/dryer, making it easy to convert into a separate in-law suite. Step outside to enjoy the outdoors on the massive 25 ft x 14 ft deck off the kitchen perfect for entertaining or relaxing. Just minutes from Highway 400, Barrie GO Station, schools, shopping, and local amenities, it truly has it allstyle, space, and an unbeatable location. Priced to sell! (id:56889)
Aimhome Realty Inc.

