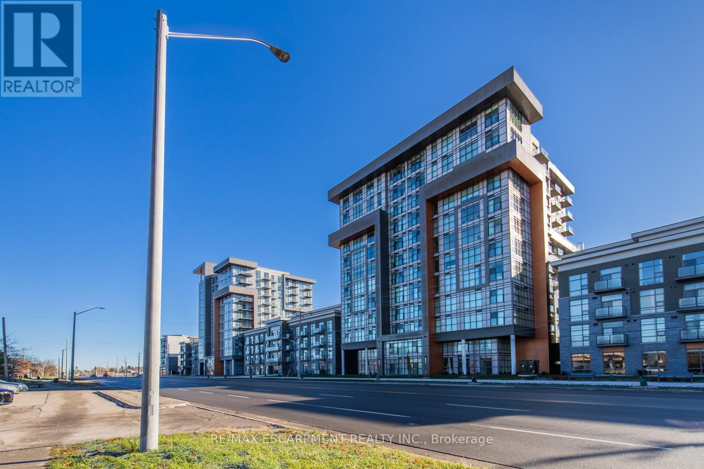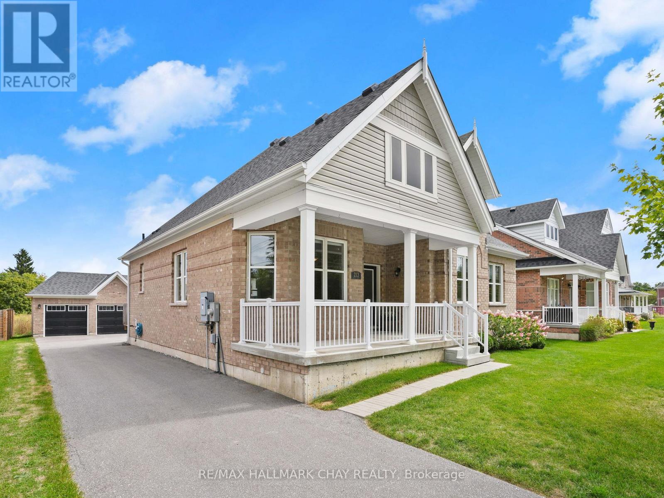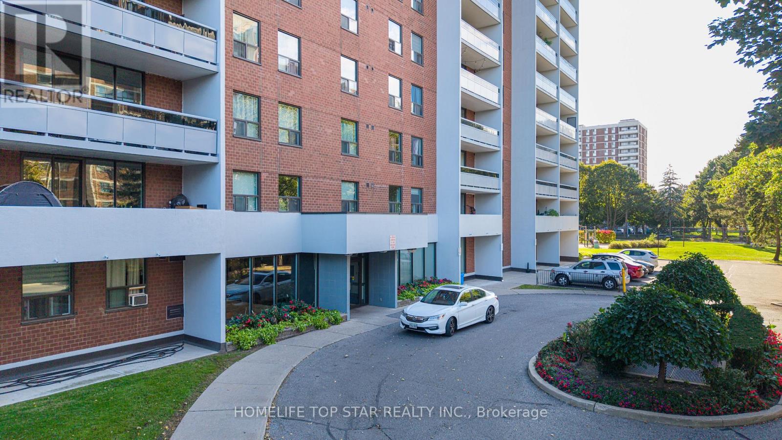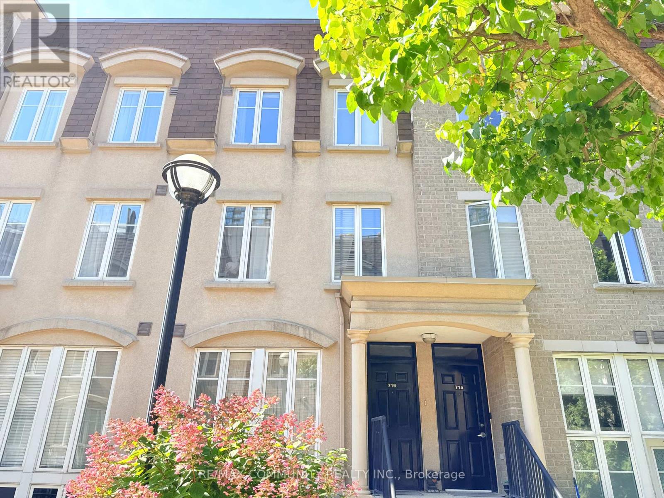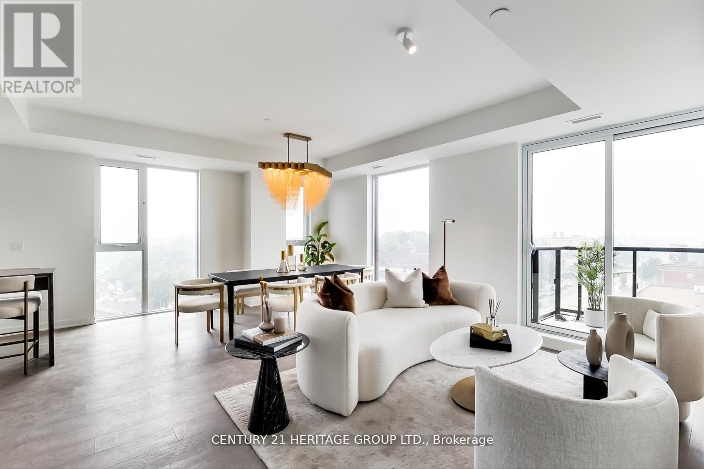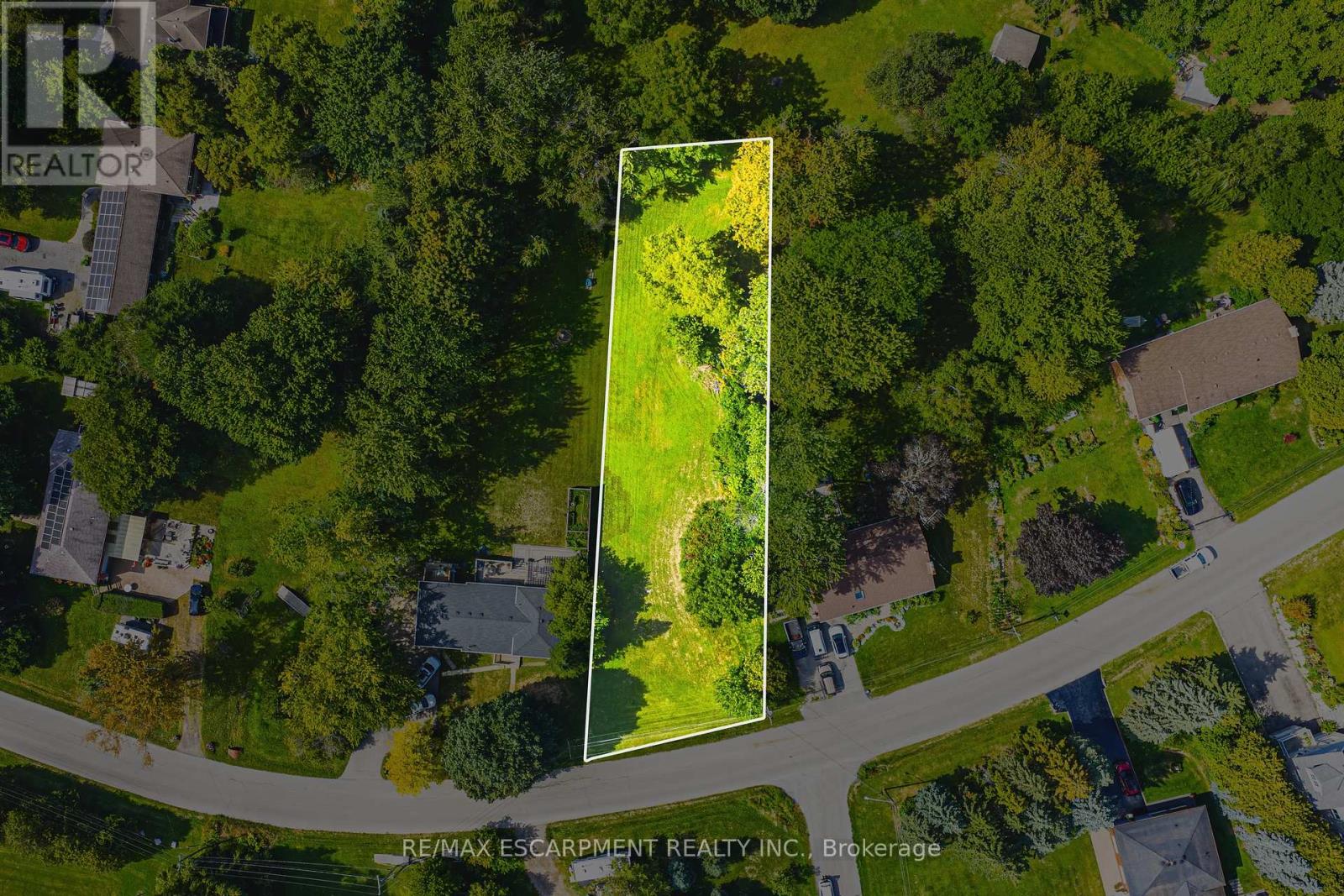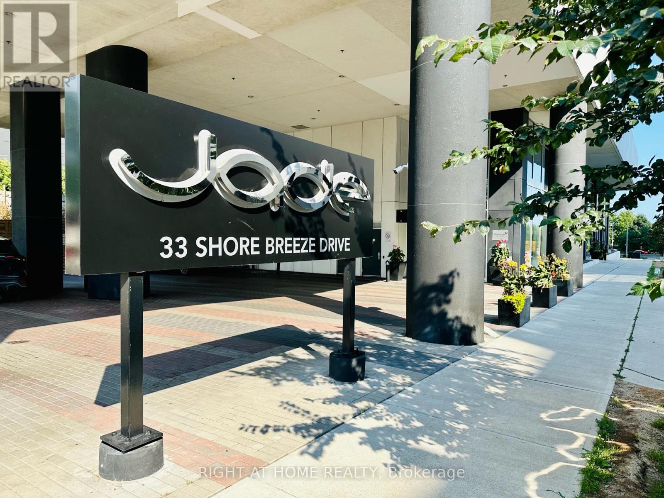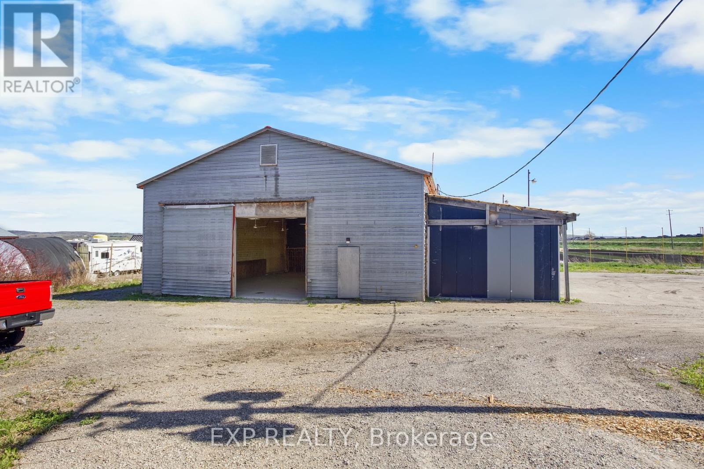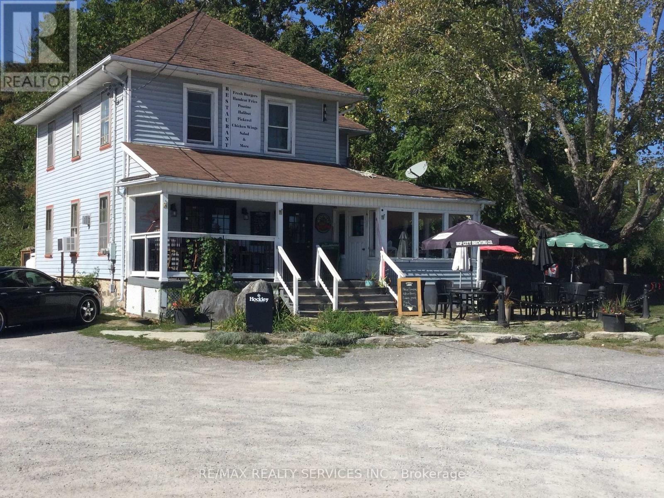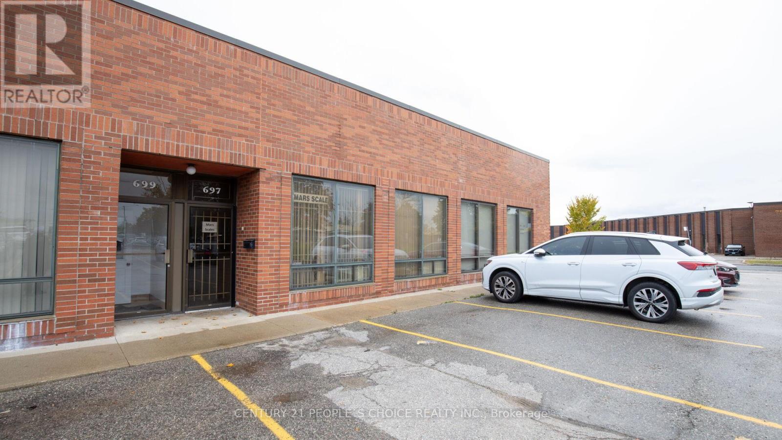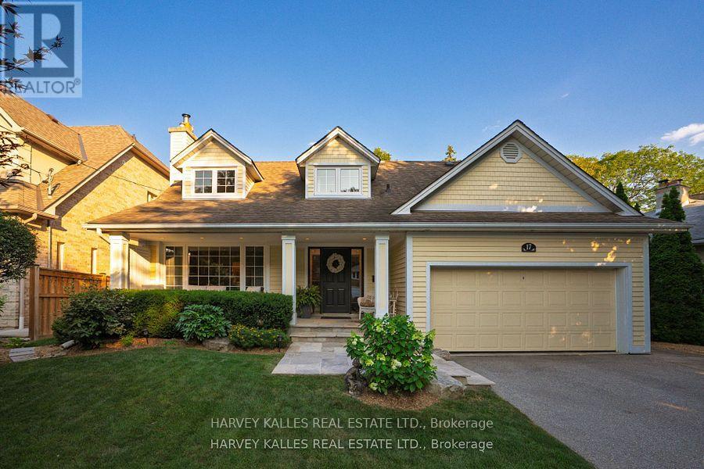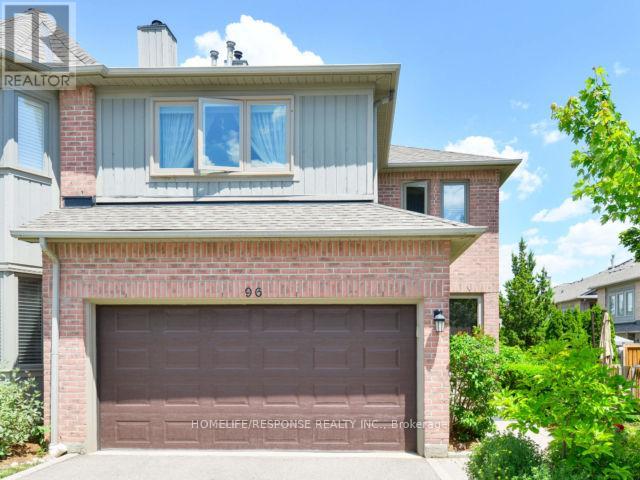502 - 460 Dundas Street E
Hamilton (Waterdown), Ontario
Recently built 2 bedroom 2 bathroom condo comes with 2 underground parking spots, one storage locker and features a state of the art Geothermal Heating and Cooling system which keeps the hydro bills low!!! Enjoy the open concept kitchen and living room with upgraded stainless steel appliances, a breakfast bar and two spacious and bright primary bedrooms. The condo is complete with two bathrooms and in suite laundry. Enjoy all of the fabulous amenities that this building has to offer; including party rooms, modern fitness facilities, rooftop patios and bike storage. Situated in the desirable Waterdown community with fabulous dining, shopping, schools and parks. 5 minute drive to downtown Burlington or the Aldershot GO Station, 20 minute commute to Mississauga. (id:56889)
RE/MAX Escarpment Realty Inc.
213 Mary Street
Clearview (Creemore), Ontario
Welcome to this exceptionally well-built, 5-year-old bungalow offering quality craftsmanship, modern comforts, and unbeatable value. Located in the charming town of Creemore, this home is move-in ready and truly turnkey. Step inside to an open-concept layout designed for both relaxation and entertaining, featuring two spacious living areas to spread out and enjoy. The kitchen, dining, and living spaces flow seamlessly, creating a warm and inviting atmosphere. The generously sized primary bedroom includes a walk-in closet and offers a peaceful retreat at the end of the day. Stepping outside, the bonus Triple Car Garage provides ample storage for vehicles, tools, and recreational gear and also features 100amps, adding even more opportunity. Enjoy the outdoors from the comfort of your covered front porch, perfect for morning coffee or unwinding in the evening. Situated in a fantastic walkable location, you're just minutes from the library, local shops, Creemore Springs Brewery, and a variety of great restaurants and cafes. Homes this well maintained, at this price point, don't come up often in such a desirable community. Don't miss your opportunity to live in one of Ontarios most beloved small towns, book your showing today! (id:56889)
RE/MAX Hallmark Chay Realty
501 - 1250 Bridletowne Circle
Toronto (L'amoreaux), Ontario
Spacious condo in a very convenient location. One good-sized bedroom plus a den that can also be used as a 2nd bedroom. Transit, groceries, hospital, schools and the 401 all within a short distance. The unit is being sold AS-IS. (id:56889)
Homelife Top Star Realty Inc.
716 - 42 Western Battery Road
Toronto (Niagara), Ontario
Townhome in Liberty Village! This Bright 1 Bedrm + Den Suite Is Stunning, Granite Counter & Breakfast Bar. Ss Appls, Custom Kitchen Cabinetry, S/S Custom Banisters, An Open Concept W/ 2 Expansive Windows. 2nd Floor Is A Sprawling Master Suite W/ Ensuite & Den. A Gorgeous Rooftop Terrace W/ Fantastic City Views! An Entertainer's Dream! Just minutes from shops, amazing restaurants, Metro, TTC, and the waterfront, this home brings together convenience, community, and comfort. (id:56889)
RE/MAX Community Realty Inc.
907 - 185 Alberta Avenue
Toronto (Oakwood Village), Ontario
Welcome to unit 907 - a beautifully designed 3 bedroom, 2 bathroom suite in the heart of St. Clair West Village. Featuring 1,294 sq. ft. of total interior space, floor-to-ceiling windows and luxurious finishes, this light-filled unit offers a spacious, open-concept layout ideal for both entertaining and relaxing. The modern kitchen features marble countertops and high-end appliances, leading out to a large private balcony with sweeping city views. Residents enjoy premium amenities, including a fitness center, rooftop terrace and 24/7 concierge. Just steps from trendy cafes, boutiques, and public transit, this is urban living at its best. Book a showing today to experience it firsthand! (id:56889)
Century 21 Heritage Group Ltd.
24 Rosebough Street
Hamilton (Dundas), Ontario
Building Lot in a mature family friendly neighbourhood. Just shy of 1/2 an acre this flat, wooded lot is perfect for your new built home. Located just minutes from Dundas, this property offers the perfect blend of convenience and charm. Enjoy easy access to fantastic restaurants, one-of-a-kind shops, grocery stores, parks, and a local recreation centre all within a vibrant community that maintains its welcoming small-town atmosphere. Nature lovers will appreciate being so close to Spencer Gorge and Websters Falls, where some of the regions most stunning hiking trails and panoramic views await. Opportunities like this are rare dont miss your chance to build something exceptional in this sought-after location! (id:56889)
RE/MAX Escarpment Realty Inc.
504 - 33 Shore Breeze Drive
Toronto (Mimico), Ontario
Live by the Lake at Jade Waterfront Condo! Step into this sun-soaked corner 1 Bedroom, 1 Bathroom Suite, where floor to ceiling windows and an open layout create the perfect blend of style and comfort. Your private wrap around balcony over 300 sq. ft. offers a rare outdoor retreat perfect for morning coffee, unwind after work or host friends with waterfront vibes. Located in the heart of Humber Bay Shores, you will enjoy a true lakefront lifestyle, stroll the waterfront trails and boardwalk, dine at trendy restaurants and cafes, shop local market and discover a neighbourhood where lifestyle and community come alive. Easy access to Lake Shore Blvd. and Gardiner Expressway, the best of Toronto is always within reach. (id:56889)
Right At Home Realty
Royal LePage Your Community Realty
- Barn - 1153 Canal Road
Bradford West Gwillimbury (Bradford), Ontario
Rare opportunity to purchase approximately 4,500 sq ft of versatile barn space situated on 8.44 acres withprime exposure at the intersection of Highway 400 and Canal Road. This high-traffic location is just a shortdrive from both Toronto and Barrie, offering exceptional accessibility and visibility. The barn features highceilings, electricity, water, two furnaces, a wood stove, and a washroom, ideal for a wide range of usesincluding a market, showroom, or storage facility. A covered porch wraps around the building, addingcharm and functionality. The fertile land has supported a variety of crops, including lettuce, beets, carrots,and onions, making it well-suited for continued agricultural use. The property is also zoned for a single-family residential home, offering the potential to build or sever and build, presenting an excellentopportunity for both commercial and residential development. (id:56889)
Exp Realty
1925 Lakehurst Road
Trent Lakes, Ontario
Have you ever said , I don't want to go back to the city , well here here is your chances, raise your family in Town of Buckhorn. Located downtown Buckhorn located across the street from Lock 31. Long time restaurant known as the Old ice House with view of Buckhorn Lake. Outside patio, inside offers Bar, table sitting in 2 areas, full commercial kitchen. Large Lot, lots of parking, very tourist area, open all year long, possible living quarter on second level. The property next door at 1919 Lakehurst is also up for sale giving you over 242 ft of Hwy commercial in down town Buckhorn across the road from Buckhorn lake at lock 31. 1822 SQ FT per MPAC. New 50 year shingles replaced Oct. 14/2025. (id:56889)
RE/MAX Realty Services Inc.
697 Petrolia Road
Toronto (York University Heights), Ontario
Mars Scales is a fully certified manufacturer of Electronic Weighing Scales, Precision Digital Balances, Bench Scales, Floor Scales, Load Cells, Weight Indicators, and Custom Weighing Systems designed for a wide range of applications across Laboratory, Industrial, and Educational sectors.In addition to our in-house products, Mars Scales also markets a comprehensive selection of weighing equipment from other leading manufacturers, including Crane Scales, Counting Scales, Retail Price Computing Scales, and Digital Mini Pocket Scales.With over 100 models available, our electronic scales and digital balances range from 100 grams up to 50,000 lbs (25,000 kg), ensuring the right solution for every weighing need. All Mars Scales instruments are built to be high-quality, heavy-duty, reliable, and cost-effective, with most orders shipped within 24 hours.To meet modern data management needs, Mars Scales offers Wi-Fi (wireless) and Ethernet (LAN) connectivity for seamless data collection from multiple weighing stations directly into a host computer.Our line of Analytical and Laboratory Balances offers capacities from 100 grams to 10 kilograms (22 lbs), maintaining the same commitment to precision, durability, and performance that defines the Mars Scales brand.Mars Scales is a fully registered and Measurement Canada-certified manufacturer and supplier of precision weighing instruments. We specialize in Electronic Weighing Scales, Digital Balances, Bench and Floor Scales, Load Cells, Weight Indicators, and Custom Weighing Systems for industrial, laboratory, and educational applications.Mars Scales offers Digital Balances in capacities ranging from 100g up to 10kg (22lb), as well as over 50 models of Industrial Scales and Balances with capacities from 100g to 40,000lb (20,000kg). All our weighing instruments are high-quality, heavy-duty, reliable, and competitively priced, with most orders shipped within 24 hours. (id:56889)
Century 21 People's Choice Realty Inc.
17 Elstree Road
Toronto (Edenbridge-Humber Valley), Ontario
Welcome to 17 Elstree Rd, a stunning home set on one of the most coveted & tranquil tree-lined streets in Humber Valley Village. With over 81 ft of frontage on a lush, mature lot, this residence combines timeless elegance w/modern comfort in a truly unbeatable location. Step onto the covered front porch & into a sun-filled foyer featuring custom closets & gleaming hrdwd flrs. The L/R offers a wall of windows O/L the front gardens & a custom Rumford fireplace w/stone surround - perfect for both entertaining & quiet evenings. The formal D/R impresses w/hrdwd flrs, bespoke millwork, & a statement chandelier, all O/L the priv backyard.The kit features hrwd flrs, stone counters & backsplash, 6 s/s appliances,abundant cabinetry, a breakfast area, & a w/o to the backyard oasis. A main-flr F/R completes the flow, offering a warm space to gather & relax. Upstairs, you'll find 3 spacious bdrms, a primary retreat w/a w-in closet, custom b/ins, & a spa-inspired 5pc ens w/garden views. The L/L expands the living space w/a generous rec room,gas fireplace, above-grade windows, & a dedicated guest br or office paired w/a nearby 3pc bath - ideal for a nanny or in-law suite. A bright laundry area, ample storage, & a cold rm add convenience & function. Outside, the inground salt water pool, landscaped gardens, & towering trees create a private sanctuary, complemented by a dbl-car garage & driveway prkg for four. This home represents an exceptional opportunity to live on one of the best streets in Humber Valley Village, surrounded by top-ranked schools, incl Humber Valley Village JMS, Richview Collegiate Institute & All Saints Catholic School. Walk to the newly renovated Humbertown Shopping Centre & James Gardens. Renowned golf clubs, incl St. George's Golf & Country Club, Islington Golf Club & Weston Golf Club, are nearby. W/quick access to the Bloor St Subway line, Pearson Int Airport, and major hwys, 17 Elstree Rd offers the perfect balance of serene living & city convenience. (id:56889)
Harvey Kalles Real Estate Ltd.
96 - 5480 Glen Erin Drive
Mississauga (Central Erin Mills), Ontario
Spectacular Executive End Unit Townhouse in the Exclusive "Enclave on the Park" Complex in Central Erin Mills. Elegant Open Concept Living Area with Cozy Gas Fireplace and Dining Room with Walkout to Backyard Deck. This Bright Skylight Home Features Gleaming Hardwood Floors, Crown Molding Throughout, Wood Staircase, Stunning Kitchen with Pantry, Granite Counter Top, Marble Backsplash, and Porcelain Floors. Spacious Bedrooms with the Primary Bedroom Featuring a 5 Pc Ensuite and Walk-in Closet. Basement is Fully Finished with Large Recreation Room and 4 Pc Bathroom. Newer Garage Door& Storm Doors, Deck, Windows. New Lennox Heater and Air Conditioner with Warranty. (id:56889)
Homelife/response Realty Inc.

