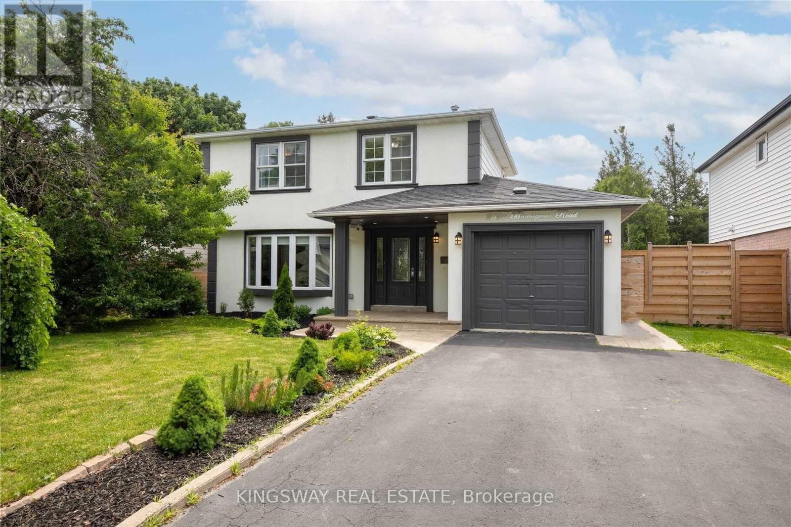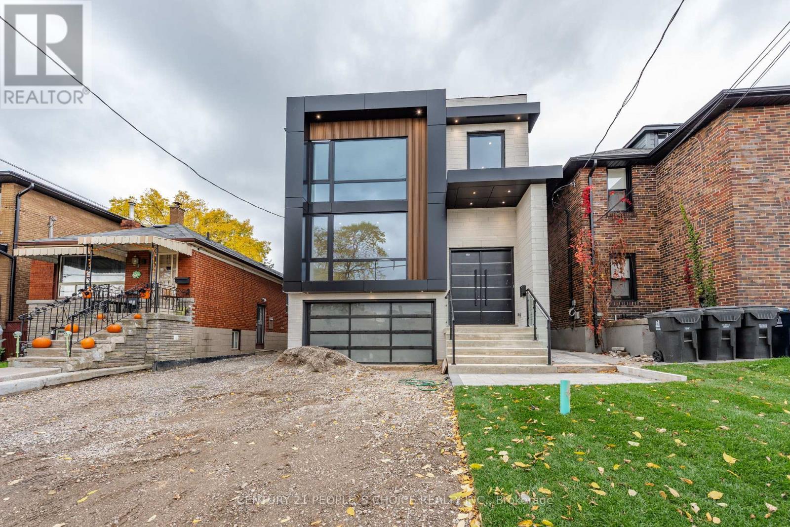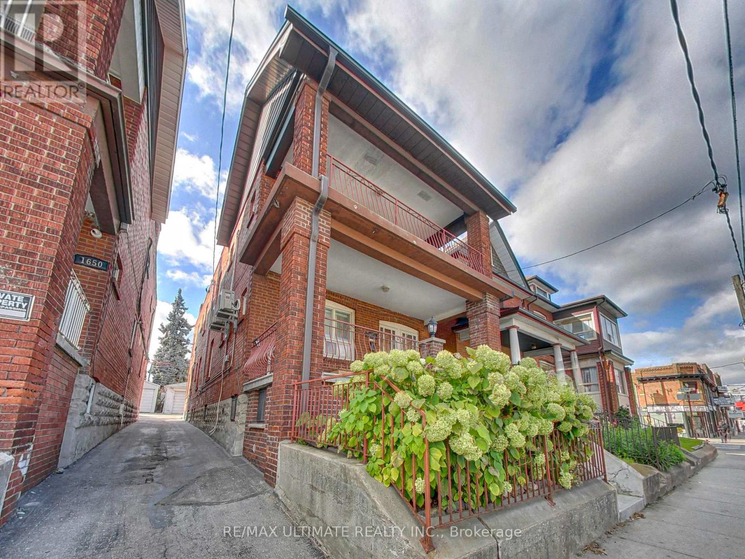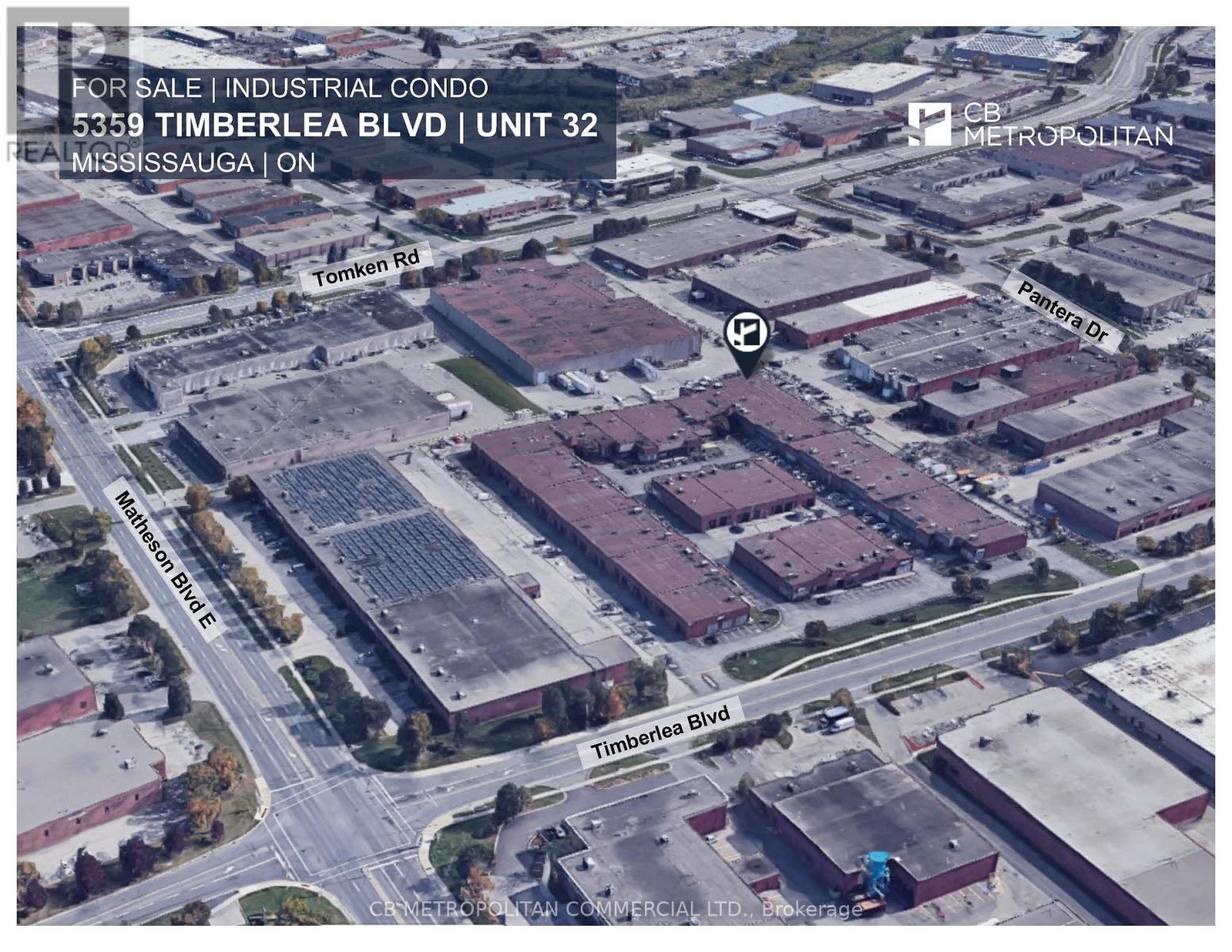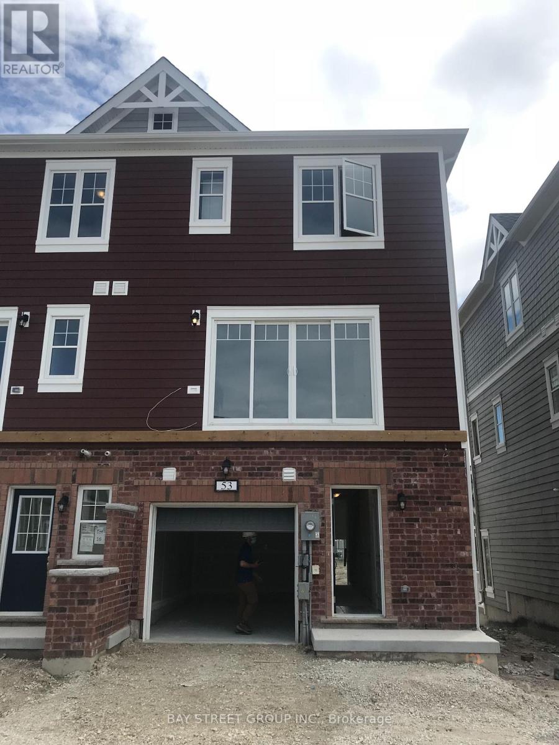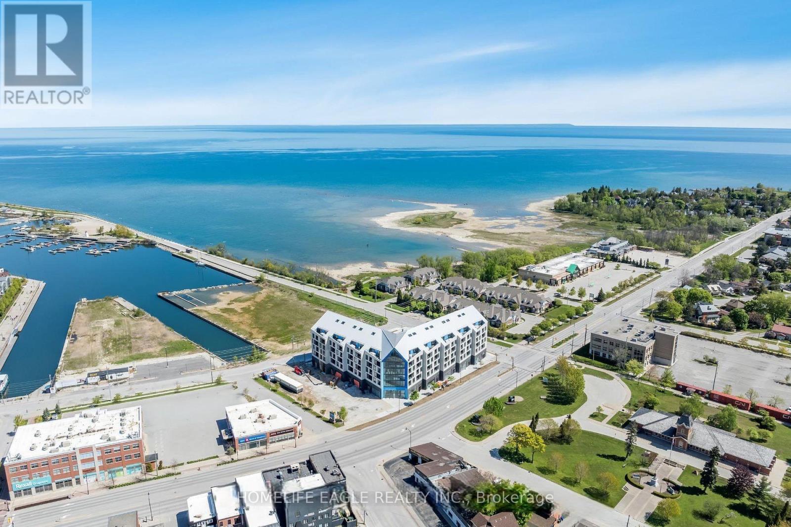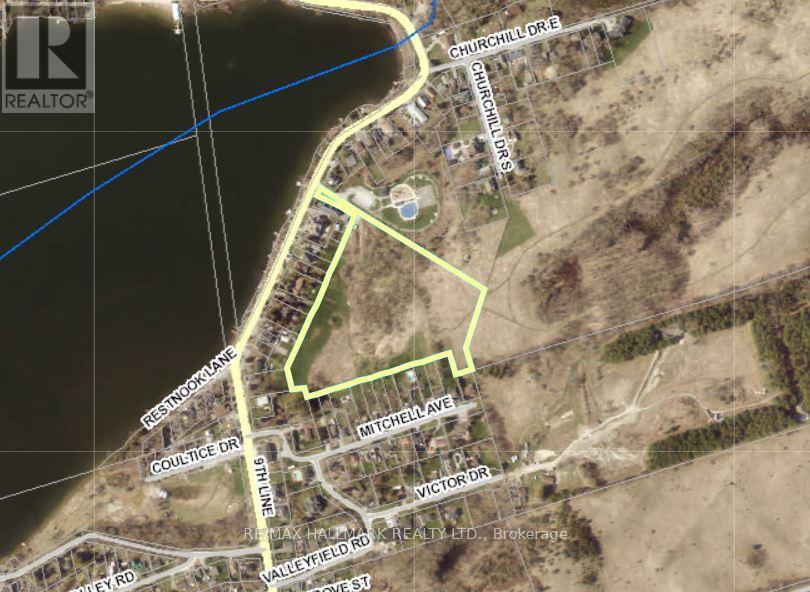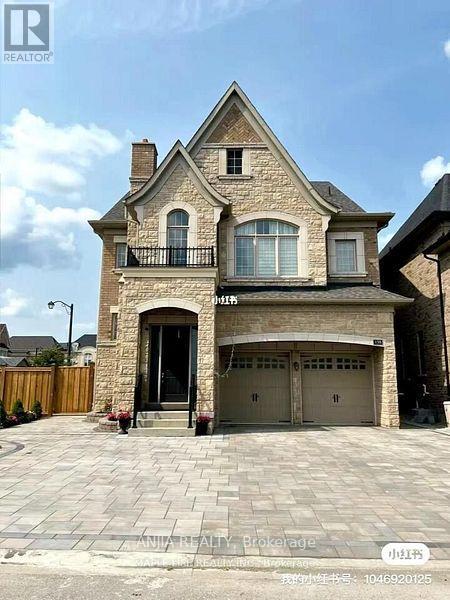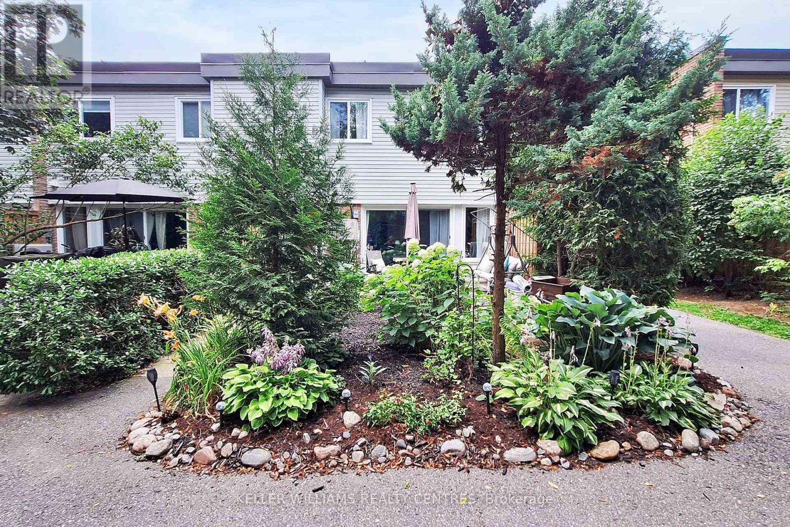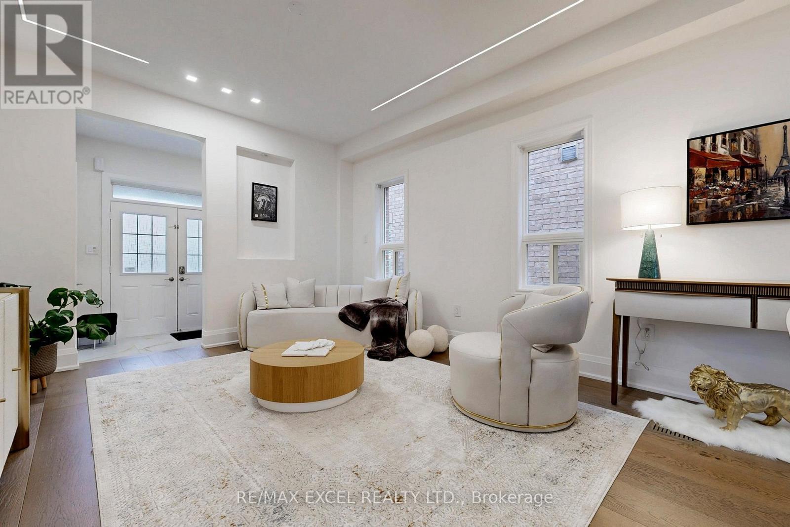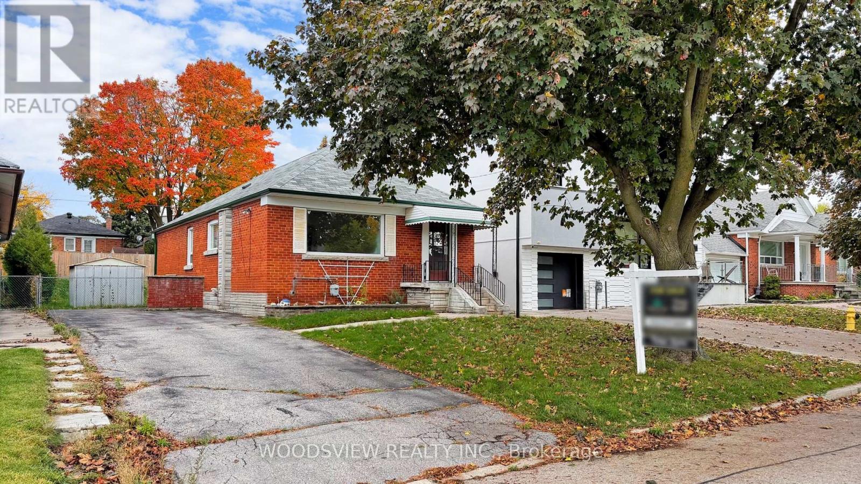2594 Bromsgrove Road
Mississauga (Clarkson), Ontario
Welcome To This Discreet Gem Located In The Desirable Clarkson Community That Offers A Beautifully Reimagined Interior Ft 3 Bdrms,4 Baths,Lg Principal Rms & A Finished Bsmt.As You Step Through The Front Entrance You Are Greeted W/ A Bright O/C Living Area That Combines The Primary Living Spaces To The Resort-Like Backyard For Seamless Indoor/Outdoor Entertainment. The Immaculate Chef's Kitchn Is Upgraded W/ S/S Appls & Undermount Lighting Plus A Sophisticated Mosaic Backsplash That Is Softened By Quartz C/T & Porcelain Flrs.2nd Lvl Hosts The Primary Bdrm W/ A 3Pc Ensuite & His/Her W/I Closets W/ Cedar Interiors.2 More Bdrms W/ Cedar Closets & A Shared 4Pc Bath On This Lvl! The Charming Interior Fts The Perfect Balance Between Cool & Warm Tones W/ The Bsmt Ft Beautiful Brick Exposed Archways,A Lg Rec Rm W/ Tv/Media Space & A Play Area W/ A 4Pc Bath. The Entertainer's Dream Backyard Completes This Property W/ Beautiful Mature Trees Surrounding The Perimeter,A Lg Pool W/ Stone Patio & Private Enclosed Cabana. (id:56889)
Kingsway Real Estate
90 Twelfth Street
Toronto (New Toronto), Ontario
Luxurious High End 4+1 Bedroom Modern House available for rent. Excellent Location Close To street cars , QEW Highway. Floor To Ceiling European Style Windows And Doors. Chef Kitchen W/High End Built-In Appliances With A Grand Island. Custom Cabinetry In The Whole House. Heated Floor Master Washroom With Custom Wic. Glass Railings Mid Riser Stairs High. High End Cabinetry In Family Rm With B/I Gas Fireplace (id:56889)
Century 21 People's Choice Realty Inc.
B - 1652 Dufferin Street
Toronto (Corso Italia-Davenport), Ontario
Updated 2-Bedroom + Bath Basement Apartment in Prime Corso Italia! Just steps from the vibrant Dufferin & St. Clair Intersection, approx. 774 Sq. Ft. of Modern Open-Concept Living Space with plenty of natural light form Above Ground Windows. The Contemporary White Kitchen features Quartz Countertops, Designer Backsplash, and Newer Appliances, while the upgraded spa-like bathroom includes a Glass Shower. Sleek Modern Radiators are powered by an eco-efficient gas combi system, ensuring both economical and environmentally friendly operation. Both bedrooms have windows and closet/storage areas. Walk or bike to Earlscourt Park and J.J. Piccininni Community Centre with indoor/outdoor pool and outdoor ice rink. Walking distance to Toronto Public Library, St. Clair shops and restaurants - Tre Mari Bakery, Marcello's, Pizza e Pazzi, LCBO, No Frills. TTC at your door enjoy a quick streetcar to St. Clair W station or short bus ride to Dufferin station. (id:56889)
RE/MAX Ultimate Realty Inc.
32 - 5359 Timberlea Boulevard
Mississauga (Northeast), Ontario
This industrial condominium features a professionally designed interior with upgraded office improvements, including full HVAC, enhanced electrical infrastructure, solid 9' interior doors, four private offices, four washrooms, and four skylights that provide abundant natural light throughout the workspace. Steel structure mezzanine provides additional workstation space. All improvements were completed under full permits, with architectural drawings and municipal approvals available for review. VTB financing available for qualified buyers. (id:56889)
Roxborough Realty Ltd.
53 Shelburne Avenue
Wasaga Beach, Ontario
Stunning End Unit Townhome Offers Lots Of Sun Light. This Home Features An Open Concept Main Floor, Large Kitchen With Centre Island. Spacious Master With En-Suite Bathroom And Walk-in Closet. A Large Great Room On Ground Floor For Office, Play Room, Or Study. Minutes To Wasaga Beach And 20 Minutes To North Of Barrie And Highway 400. No Smoking, No Marijuana And No Pet. (id:56889)
Bay Street Group Inc.
513 - 31 Huron Street
Collingwood, Ontario
1 bedroom plus a den of the size of a bedroom. Only utilities - electricity is extra. The Harbour House - Collingwood's most talked-about residence. Celebrated for its award-winning design, this iconic condominium is located in the heart of downtown Collingwood, on the water, and just a 10-minute drive to Blue Mountain, offering the perfect blend of lifestyle, luxury, and convenience. The fifth-floor suite features one bedroom plus an oversized den that works perfectly as a second bedroom. Includes a spacious private terrace, underground parking, and a locker. Water and heat are included. Scandinavian-inspired minimalism defines the open-concept layout, with a sleek kitchen, quartz countertops, upgraded built-in appliances, and a sunlit living area framed by floor-to-ceiling windows. Nine-foot ceilings, engineered hardwood floors, natural finishes, and energy-efficient details combine elegance with modern comfort. Amenities: concierge service, a rooftop terrace with panoramic water views, a stylish party lounge, a media and games room, a fitness studio, a pet spa, a gear prep room, and two guest suites. This rare offering delivers true luxury living steps from Collingwood's waterfront trails, boutique shops, and celebrated dining. Window covers will be installed. Balcony furniture is included, offering a ready-to-enjoy outdoor living space. (id:56889)
Homelife Eagle Realty Inc.
14751 Ninth Line
Whitchurch-Stouffville, Ontario
Nicely Nestled 10 acre property Near Coltice Park, with Deeded Water frontOverlooking Beautiful Mussleman's Lake. Close to all amenities, Highway404, Ballantrae, Aurora, Stouffville & Uxbridge. Don't miss this GreatOpportunity to Build your Dream Home or For Future Developments. (id:56889)
RE/MAX Hallmark Realty Ltd.
158 Hurst Avenue
Vaughan (Patterson), Ontario
The second floor suite room for rent! The beautiful room is in the house is located in the upscale Patterson community in Vaughan, just one street away from Richmond Hill. This over 4,000 sqft, 5-year-old detached home features 10-foot ceilings on the main floor and 9-foot ceilings on the second floor, creating a more spacious and brighter living environment! This very suite for rent is spacious and quiet, complete with a 3-piece private bathroom, allowing you to move in hassle-free. The location offers great convenience for both shopping and commuting. Walmart, T&T Supermarket, Marshalls, Rona, McDonald's, Tim Hortons, and other stores are just a 5-minute drive away. Food delivery is also very convenient for single professionals, with reasonable delivery fees for both Chinese and Western cuisine. Highways 404 and 400 are just a 10-minute drive away, while Maple High School and Alexander High School are within close reach. If you are a quiet and tidy female, THEN YOU ARE THE ONE TO HOME HERE! (id:56889)
Maple Life Realty Inc.
85 - 237 Milestone Crescent
Aurora (Aurora Village), Ontario
Beautifully updated Condo Townhome in the heart of Aurora, close to Schools, Transit and Shopping. One of only a few premium Townhomes in the complex backing onto mature trees and a private walking trail, this renovated 3-bed, 2-bath Unit offers true indoor-outdoor living. Enjoy your own tranquil Garden and oversized Patio perfect for Coffee, Dining, or peaceful evenings surrounded by Nature. In addition, the Complex offers a recently refurbished Inground Pool to cool off. Inside, the home features Hardwood floors and the modern Kitchen boasts Quartz counters, sleek Cabinetry and Stainless Steel appliances. The spacious living room flows seamlessly to the Patio through large sliding doors with green views. Upstairs, the spacious Primary Suite offers two Closets. Two additional bedrooms provide ample space and storage. Recently installed Heat Pump (2022) with Heating/Cooling Units in all 3 Bedrooms (plus existing in Living Room). (id:56889)
Keller Williams Realty Centres
384 Old Colony Road
Richmond Hill (Oak Ridges Lake Wilcox), Ontario
This newly renovated detached home showcases high-end finishes throughout and a bright, open-concept layout designed for modern living. Located in the highly sought-after Oak Ridges Lake Wilcox community, it offers 3+1 bedrooms and 4 bathrooms, blending elegance and comfort seamlessly. A welcoming double-door entry opens to a spacious foyer that flows into an airyliving space with 10' ceilings in the family room and a warm gas fireplace. The renovated chef's kitchen is a true showpiece, featuring luxury materials, professional-grade design, anda seamless connection to the breakfast area and walk-out deck-perfect for entertaining or enjoying the peaceful ravine views. Convenient direct garage access is provided from the main level. The finished basement offers a bright bedroom, a 3-piece bathroom, and two storage spaces-ideal for guests or an in-law suite. Just minutes from Yonge Street, this home provides easy access to shops, restaurants, Lake Wilcox, parks, and transit. Close to top-ranked schools, including Bond Lake Public School and Richmond Green Secondary School, this property combines luxury, functionality, and an unbeatable location in one of Richmond Hill's most desirable neighborhoods. (id:56889)
RE/MAX Excel Realty Ltd.
14 Shandara Crescent
Toronto (Wexford-Maryvale), Ontario
Location, Location, Location! Discover your next home on a quiet, family-friendly, tree-lined street in a sought-after neighbourhood! This property is being offered for the first time since 1955! Featuring an oversized 44x115 ft lot, it is surrounded by mature trees, schools, and parks. Enjoy a separate entrance to the basement and a sun-filled interior with a spacious, functional layout. The large backyard is perfect for entertaining, complemented by three generous bedrooms. You'll also benefit from proximity to top-rated schools, parks, shopping, and transit. This is a rare opportunity to own in a well-established community. (id:56889)
Woodsview Realty Inc.

