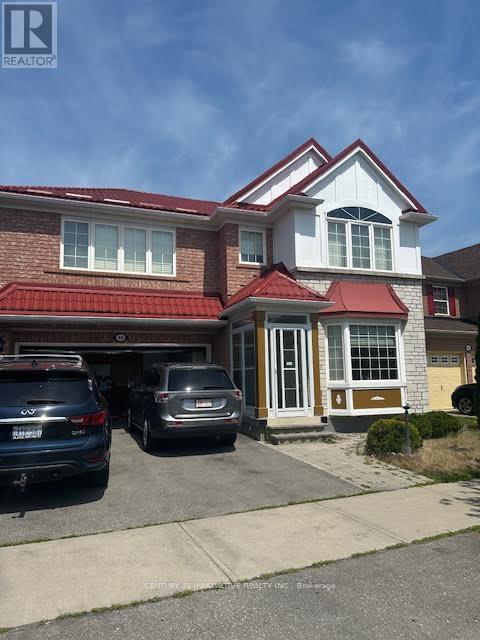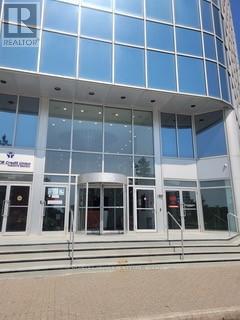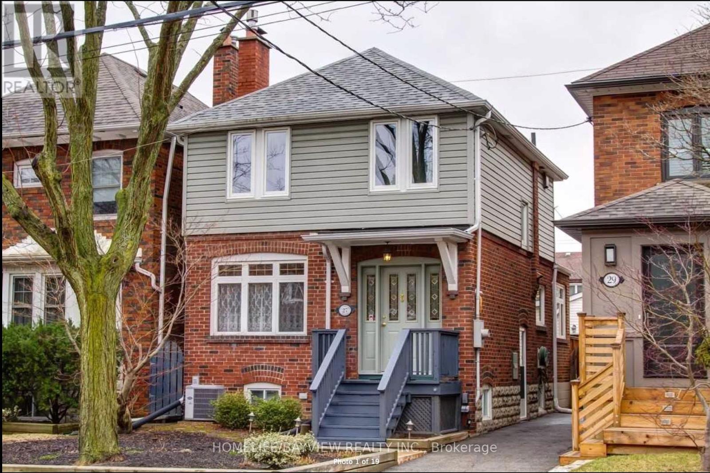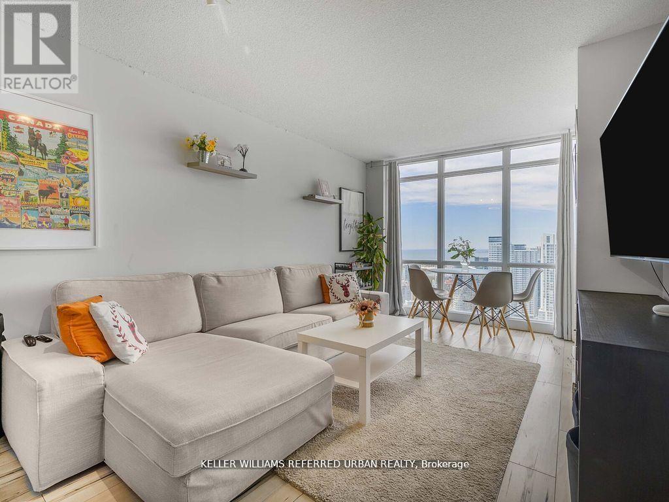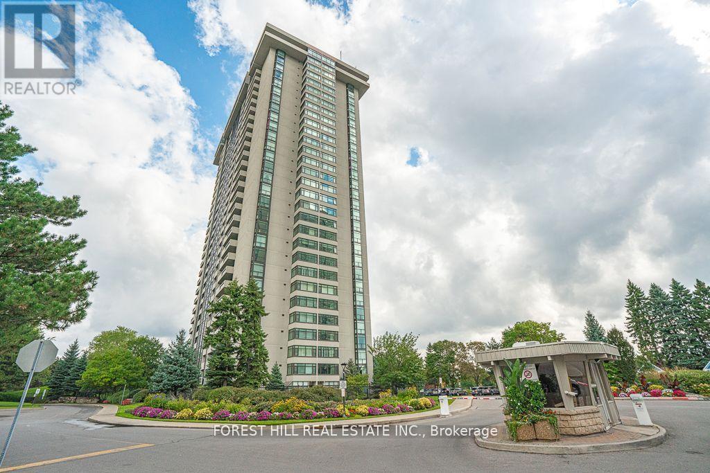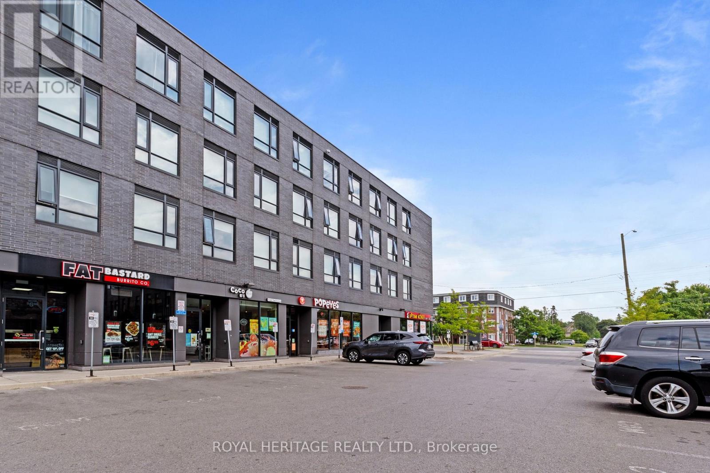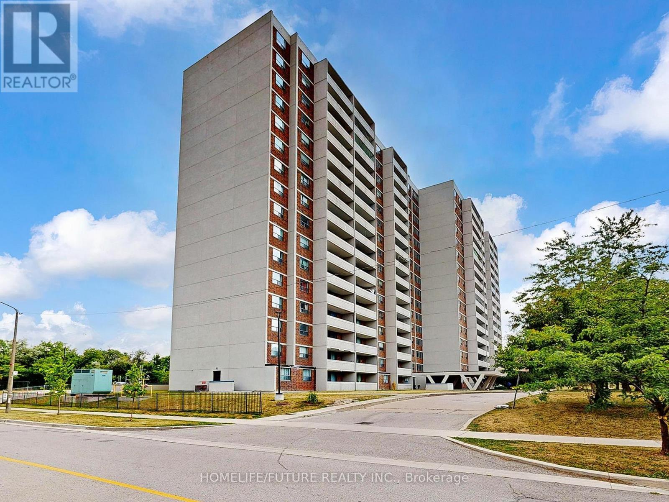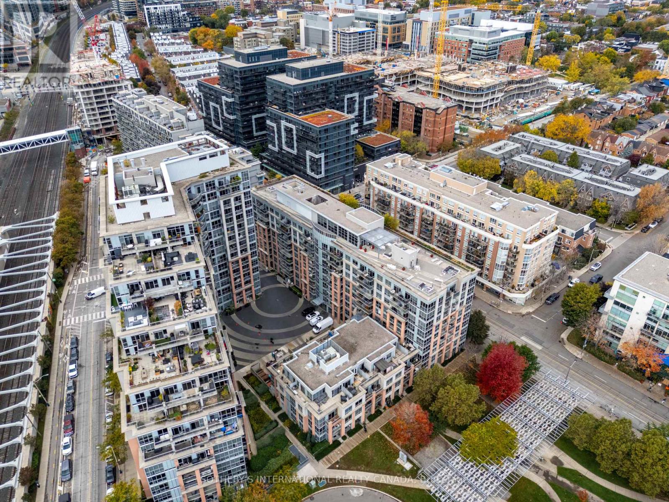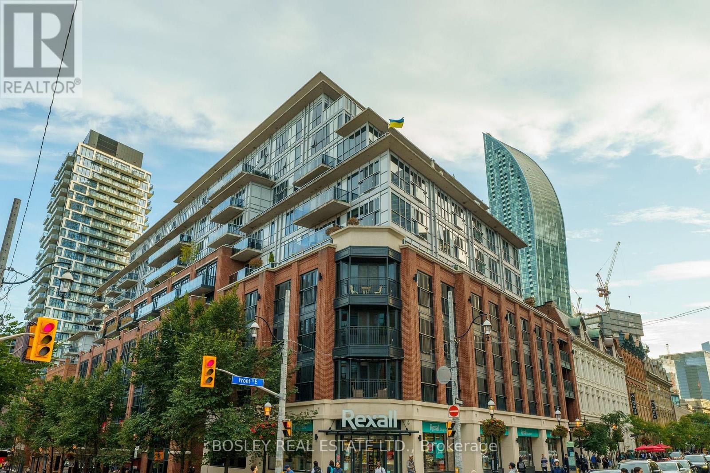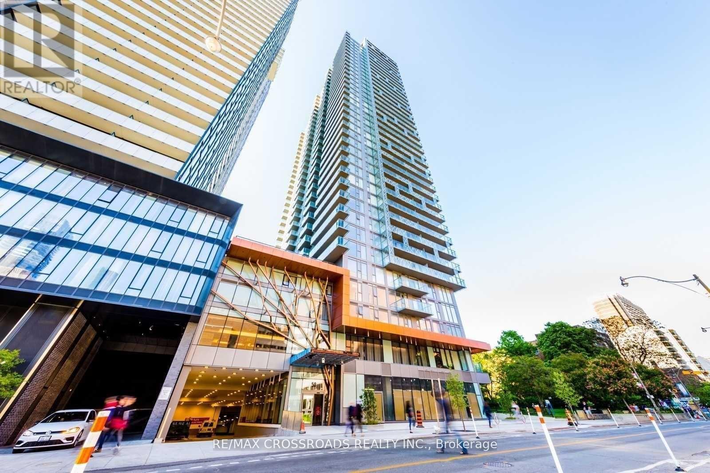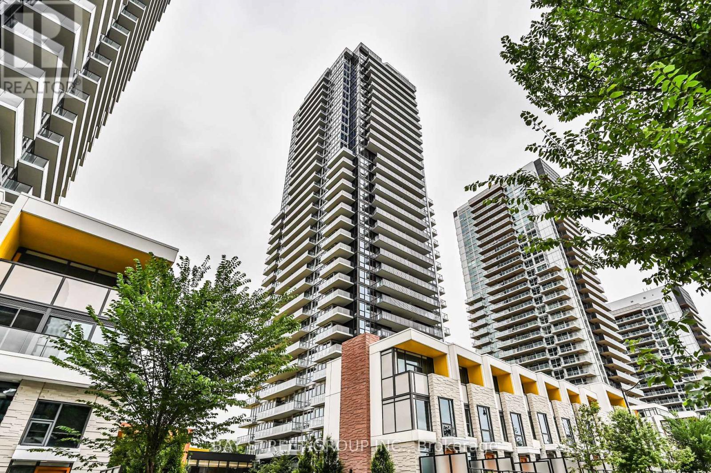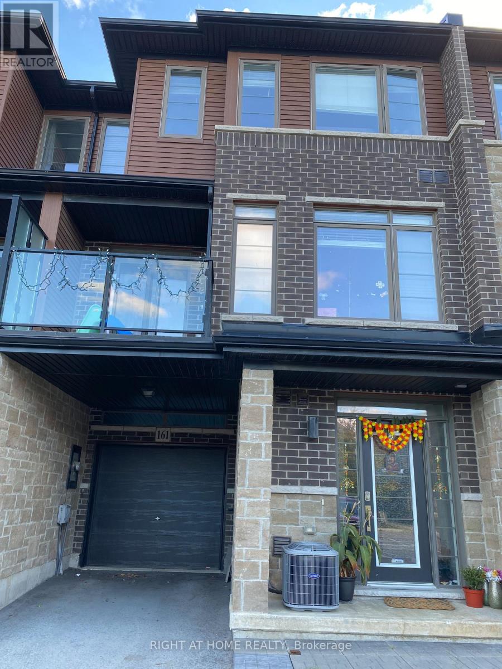46 Meandering Trail
Toronto (Rouge), Ontario
Perfect for your 2-bedroom basement Apartment. Spacious & beautifully upgraded 2-bedroom, 1-bathroom basement apartment available for lease in the highly desirable Rouge community of Scarborough! This bright and modern unit features a private separate entrance, ideal for small families or working professionals looking for privacy and comfort. The apartment offers 3 generous bedrooms with large windows, 1 bathrooms, and a modern open-concept kitchen with ample cabinetry and prep space. Enjoy ceiling pot lights throughout, giving a clean and well-lit ambiance. Tenants will appreciate the convenience. Laundry, plenty of in-unit storage, and a dedicated surface parking spot included with the lease. Located on a quiet, family-friendly street near Morningside Ave & Sheppard Ave East, this home is minutes to Highway 401, TTC bus routes, local parks, Scarborough schools, shopping plazas, and only a short drive to Toronto Zoo and Rouge National Urban Park. Tenants responsible for 30% of household utilities. No smoking. Pet restrictions apply. Ideal for responsible tenants seeking a clean, well-maintained home in a fantastic neighborhood. Move-in ready and available immediately! Requirements: Rental Application, Credit Report, Employment Letter & References. Minimum 1-year lease. Don't miss this opportunity to live in a quiet and convenient area of East Scarborough with easy access to everything you need! (id:56889)
Century 21 Innovative Realty Inc.
329 - 105 Gordon Baker Road
Toronto (Hillcrest Village), Ontario
Private Office Space for Lease - Prestigious North York Location Looking to elevate your business presence? Step into a professional, private office that reflects success and convenience - ideal for entrepreneurs, consultants, remote professionals, and small business owners. Address: 105 Gordon Baker Rd, Unit #329, North York Situated in one of North York's most sought-after business corridors, this modern office offers a turnkey workspace that's clean, secure, and move-in ready. Private, professional office in a prestigious and well-maintained building Convenient access to Highway 404 and public transit Quiet, secure environment - perfect for focused work 3rd-floor entrance with direct access from the parking lot for effortless entry Surrounded by a thriving community of professionals including law firms, accountants, and small businesses Whether you're meeting clients or just need a professional setting away from home, this space offers the perfect balance of comfort, convenience, and credibility. "Certain photos have been virtually staged for illustration purposes". (id:56889)
Homelife/miracle Realty Ltd
27 Cranbrooke Avenue
Toronto (Lawrence Park North), Ontario
Welcome to this charming home in the heart of Lawrence Park! Recently refreshed with new paint and upgrades, this beautiful property features a brand-new finished basement with a new furnace room and plenty of extra space. Enjoy the bright, open layout, beautiful backyard, and a lovely deck-perfect for relaxing or entertaining during the summer.The home also offers a garage and additional parking space, combining comfort and convenience in one of Toronto's most sought-after neighbourhoods. (id:56889)
Homelife/bayview Realty Inc.
4702 - 11 Brunel Court
Toronto (Waterfront Communities), Ontario
Bright and modern 1+Den suite with 626 sq ft of well-designed living space. West-facing unit with floor-to-ceiling windows offering abundant natural light and beautiful sunsets. Functional den ideal for office or extra storage. Contemporary kitchen, spacious bedroom, and a 4-piece bath. Includes 1 underground parking spot. Enjoy top-tier building amenities: indoor pool, fully equipped gym, stylish party room, and outdoor BBQ area. Convenient location close to transit, shopping, dining, and more. Perfect for first-time buyers, investors, or down-sizers! (id:56889)
Keller Williams Referred Urban Realty
902 - 1555 Finch Avenue E
Toronto (Don Valley Village), Ontario
Spacious Suite @ Prestigious Skymark 2. Large 1 Bedroom+ Den/Solarium, Can Be Used Like2Bedroom.Very Clean, Ready To Move-In! Hardwood Floors throughout Living and Dining room with Laminate in Bedroom and Solarium, Pot Lights, Very Bright Unit With Unobstructed View! Ensuite Locker/Pantry, Parking Included! Located Steps From TTC, Shopping Plazas, Shopping Mall, Groceries, Banks, Restaurants, Seneca College, Hospital & Minutes To Major Highways404/DVP, 401& 407. All Utilities Included In The Maintenance Feel! Rogers Ignite TV VIP Plan (Crave+HBO+Movies+Starz) Internet and Landline Telephone Included I I I Enjoy World-Class Amenities, Including Indoor & Outdoor Pools, Sauna, Tennis Courts, Gym, Squash& Basketball Court, Billiards Room, Card Room, Media Room, Exercise Rm, Library, Party Rm, 24 Hour Security Gate House, Golf Simulator &Beautifully Landscaped Gardens With A Waterfall and Visitor parking . Move-in This Spacious Unit and Start Enjoying This Lifestyle at no extra cost! Breathtaking Sunsets! No Dogs As Per Building Restrictions. (id:56889)
Forest Hill Real Estate Inc.
307 - 1800 Simcoe Street N
Oshawa (Samac), Ontario
**Fully furnished studio apartment PLUS Owned reserved parking spot PLUS Owned large storage locker-RARELY OFFERED VALUE!** Calling All Professionals, Couples, First-Time Home Buyers, Students, & Investors! Check out this rarely offered turn-key fully furnished studio apartment with a reserved parking spot and a large storage locker that offers the perfect combination for comfortable, modern living in Durham Region! This bright, open concept unit offers free high-speed Internet, full sized in-suite laundry and a calm, clean and quiet low rise building. No need to wait ages for elevators or your favourite machine in the gym! Professionally managed building with highly responsive on-site building management team and overnight on-site security service for comfortable and secure living experience. Comes with great furniture & appliance package, internet, in-suite laundry, kitchen, & bathroom. Condo fee, heat, AC, mailbox, snow & garbage removal (from main bldg.) are included in the monthly condo maintenance fee. Water, gas (used mainly for water heater), hydro, owner and tenant insurance are not included. Perfectly located within North Oshawa approx. 4km to 407, 8km to 401, & 10km to Oshawa GO. < 5 min to UOIT and Durham College, all major shopping, grocery stores, cafes and restaurants! Nothing to do but move in! E&OE. (id:56889)
Royal Heritage Realty Ltd.
1212 - 301 Prudential Drive
Toronto (Dorset Park), Ontario
Beautifully Renovated 3 Bed, 2-Washroom Condo - Bright Spacious, And Move In Ready!Welcome To This Fully Renovated And Well Maintained 3 Bedroom, 2 Washroom Condo Featuring A Smart, Spacious Layout And Abundant Natural Light Throughout. Enjoy The Convenience Of Ensuite Laundry And Unobstructed North Facing Views.Located In A Highly Desirable Area, This Home Offers Easy Access To Shopping, Banks, Schools, Place Of Worship And Much More. A Perfect Blend Of Comfort, Style And Convenience - Ideal For Families Or Professionals Seeking Modern Living In A Prime Location. (id:56889)
Homelife/future Realty Inc.
810 - 1005 King Street W
Toronto (Niagara), Ontario
This 845 sq ft, two-bedroom, two-bathroom suite at DNA Condos offers a smart, flexible layout. The 9-foot exposed concrete ceilings create a sense of volume and character, enhanced by new lighting and fresh paint. The kitchen is equipped with full-size appliances, and both washrooms feature deep soaker tubs. A rare find, this suite is a true quiet oasis while still being perfectly centered between the city's best neighbourhoods-King West, Queen West, Liberty Village, and Parkdale. Pet-friendly building and parking included. (id:56889)
Sotheby's International Realty Canada
Ph1203 - 55 Front Street E
Toronto (Waterfront Communities), Ontario
The Berczy, A Sought After Boutique Condo! One Of A Kind Penthouse, 2 Storey Unit, W/ Exquisite West Views Of Downtown, Cn Tower From Your Balcony & Terrace (Gas & Waterlines). Heritage Inspired Building In St. Lawrence Market Neighbourhood. Enjoy & Relax In Your Living & Dining Room W/Custom Gas Frp. Custom Kit W/Built-In European Appl, Mbr W/4 Double Closet All W/Built-Ins, Custom Master Ensuite, Double Vanity, Double Shower Plus Hand Wand, Soaker Tub And Separate Water Closet. (Other) Is Terrace. (id:56889)
Bosley Real Estate Ltd.
3711 - 50 Wellesley Street E
Toronto (Church-Yonge Corridor), Ontario
Luxury One Bedroom in Station Condos by Plaza Corp. With An Incredible Walk Score and Centrally Located in Downtown Toronto. The Vibrant Area Is Next to Wellesley Station (Yonge Subway Line), Filled With Restaurants & Local Shoppes, Groceries, Parks, and Cultural Centers. The Suite Consists of Laminate Floors through-out, Modern Kitchen with Floor to Ceiling Windows, Quartz Countertops and Stainless Steel Appliances, and Walk-Out Balcony. Spacious Primary Bedroom with Floor to Ceiling Windows and Closet. The Cozy Interior With Ensuite Laundry and Light-Filled Living Areas Is Perfect For the Daily Commuter With Local Amenities Within A Short Walk Away - (Yonge/Bloor, Queens Park, Yorkville, College Park). The Top End Building Amenities Includes Concierge, Gym, Outdoor Pool, Games & Party Room, Guest Suites, Visitor Parking ($Pay). (id:56889)
RE/MAX Crossroads Realty Inc.
Ph3808 - 85 Mcmahon Drive
Toronto (Bayview Village), Ontario
PENTHOUSE! Tandem Parking w/ EV Charger! The Most Luxurious Condominium In North York. Beautiful 3 Suite With Larger Balcony. Unit Features Premium Built In Appliances, Modern Kitchen, Open Concept, 10' Ceilings, Glass Window Floor To Ceiling. 24Hrs Concierge, Amazing Amenities, Touch Less Car Wash, Electric Vehicle Charging Station & An 80,000 Sq. Ft. Mega Club! Walk To Subway, TTC, Park, Ikea, Canadian Tire, Mall, Restaurants, Close To Highway 401 and Go Station. (id:56889)
Bay Street Group Inc.
161 - 30 Times Square Boulevard
Hamilton (Stoney Creek), Ontario
Stunning and spacious 3Bed+Den 2.5Bath townhome of modern living. Built in 2019 by award-winning Losani Homes, it combines elegance, comfort, and convenience. The bright open-concept layout features a generous living and dining area, perfect for entertaining. The modern kitchen includes quartz countertops, an oversized island, and upgraded stainless steel appliances. Upstairs, the primary suite offers a walk-in closet and 4-piece ensuite. It is just minutes away from scenic walking trails, parks, highly rated schools, and amenities. Well connected to major highways for convenience. Walking distance to shopping, restaurants, cafes, theaters and much more. (id:56889)
Right At Home Realty

