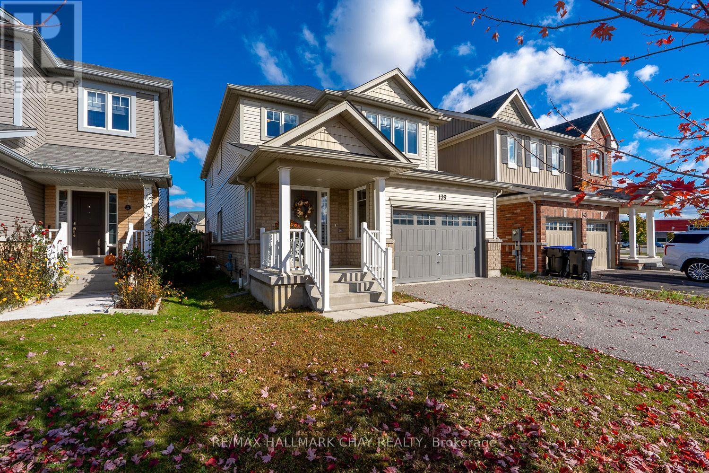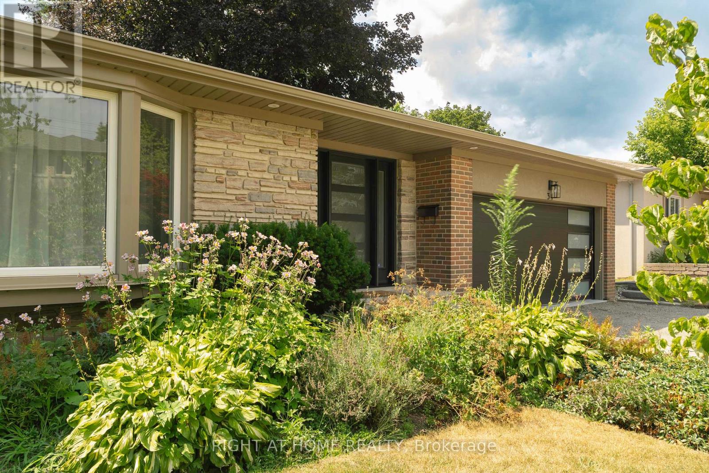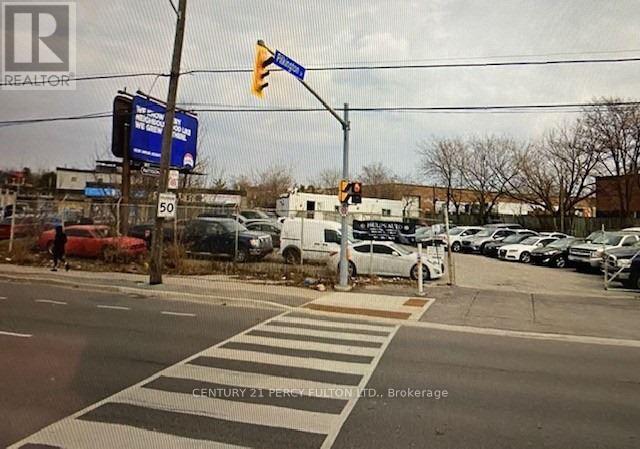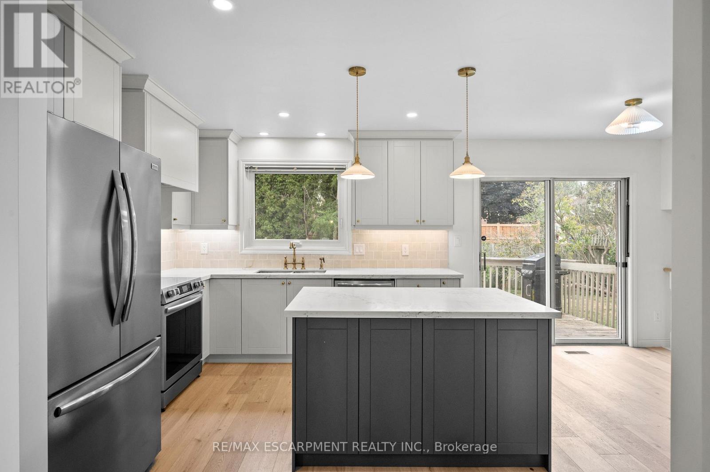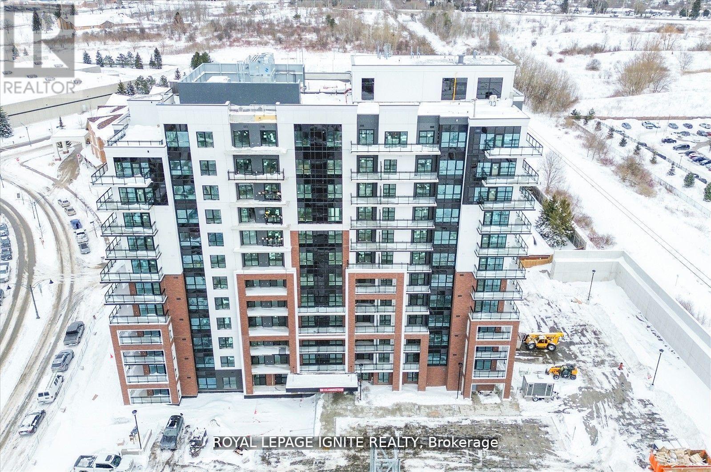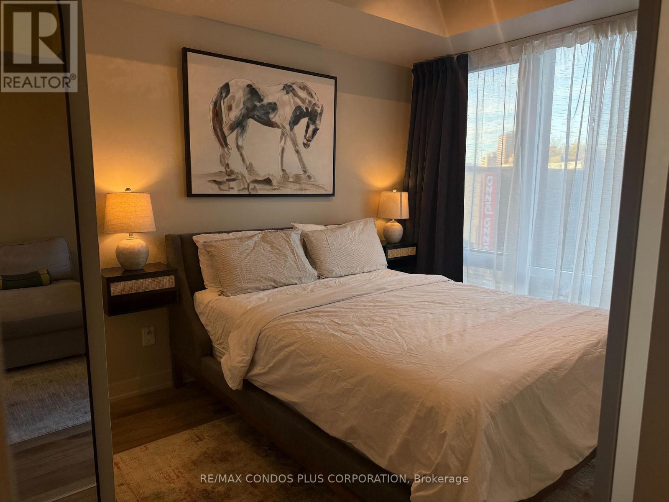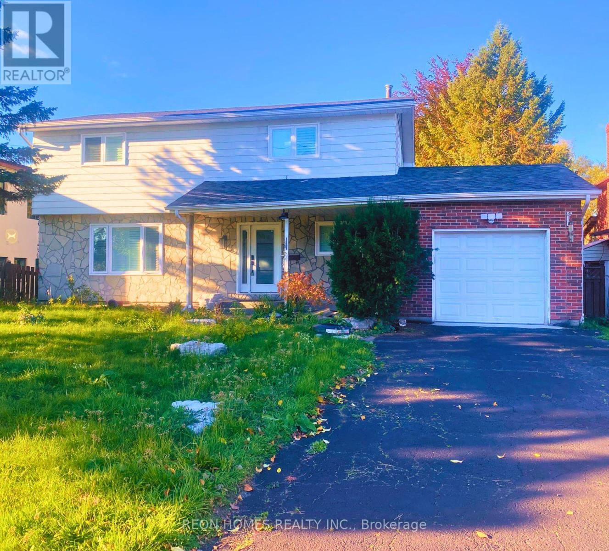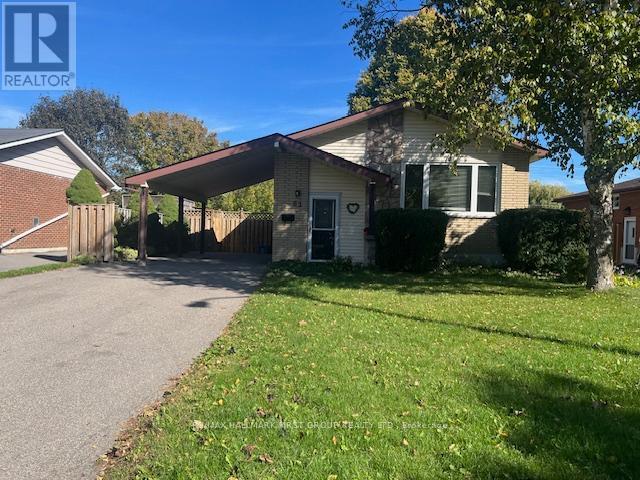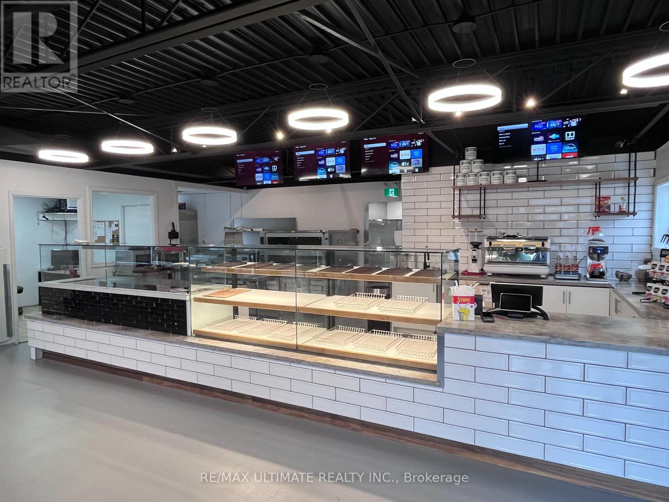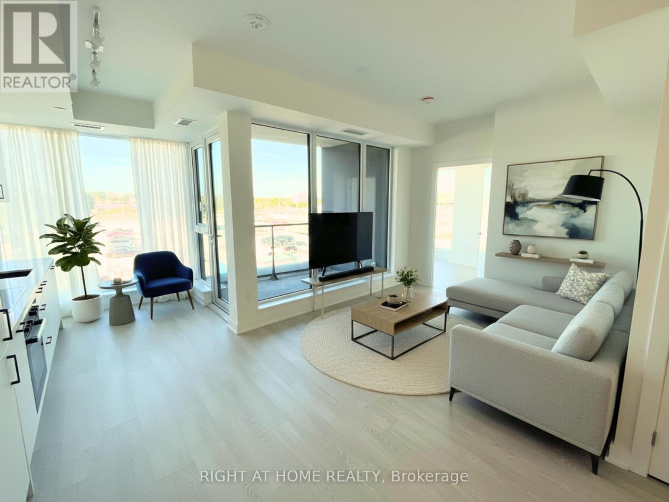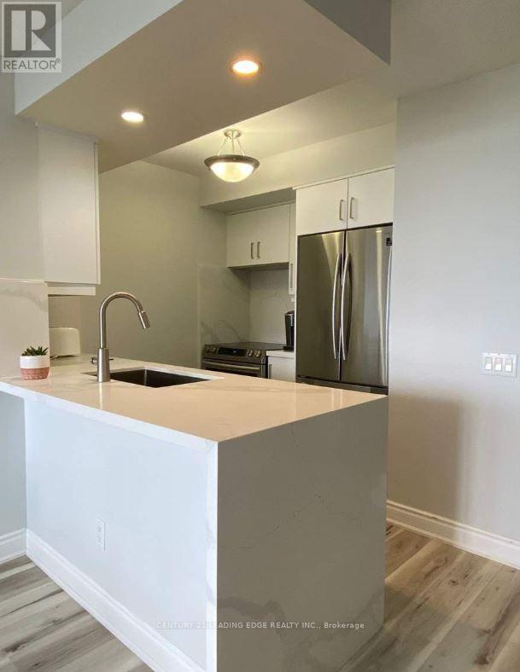139 Knight Street
New Tecumseth (Alliston), Ontario
4 BED, 3 BATH, NEARLY 2,500 SQ FT HOME WITH 9 FT CEILINGS, BUILT IN 2017..........Bright, open concept main floor is highlighted by large kitchen with upgraded cabinetry and loads of countertop space..........Living room has pot lights and is combined with dining room to create a nice large space for gathering..........Cozy separate family room, and main floor laundry with man-door to garage add to the family functional layout..........Upgraded wood staircase with wrought iron pickets leads to 2nd floor which features 4 bedrooms, including huge master with w/i closet and 5 pc ensuite..........Exterior features include: 4 car driveway with no sidewalk, covered front porch, fully fenced backyard, and storage room w/ hydro built into garage (still has room to park a car)..........Basement has rough-in bath..........Short walk to park, rec centre with 2 full size rinks, indoor soccer pitch and full gym..........2/3 min drive to Honda of Canada Mfg..........House is nicely situated in such a way, that although there are surrounding homes, there is also plenty of green space/open sky in view at both the front and rear..........Click "view listing on realtor website" for more info. (id:56889)
RE/MAX Hallmark Chay Realty
34 Wildrose Crescent
Markham (Bayview Glen), Ontario
Enjoy the freshly renovated family home moving ready Surrounded by mature evergreens and upscale custom homes, it offers the perfect opportunity to enjoy a fully renovated modern luxury home neighbourhood. Extra large stone island in kitchen with an additional sink, suitable for bar. Featuring an elegant open concept living room and entertaining spaces, a stunning custom kitchen, and a fully finished basement ideal for guests. Step outside to a massive, fenced, and super private backyard with a covered outdoor space. Located in the top-ranked Bayview Glen Public School area and minutes to shops and transit. Included 700 Sqft storage, New furnace, smart sprinkler system, new paved driveway and much more. (id:56889)
Right At Home Realty
373a Danforth Road
Toronto (Clairlea-Birchmount), Ontario
Location! Location!! Opportunity To Buy An Investment Property For Multiple Use. One Of The BestLocation In Toronto With Potential Of Land Development Or Establishing Your Own Business. Threestory building permit in process. Design is attached. Don't miss it. (id:56889)
Century 21 Percy Fulton Ltd.
31 Inglewood Place
Whitby (Blue Grass Meadows), Ontario
Welcome to 31 Inglewood Place - A Professionally Designed, Fully Renovated Home in Prime Whitby!Tucked (id:56889)
RE/MAX Escarpment Realty Inc.
1203 - 55 Clarington Boulevard
Clarington (Bowmanville), Ontario
Great Opportunity to live in a Brand New Condo in the heart of Bowmanville Downtown! This 2Bed 2Bath unit features an open concept layout with luxury vinyl flooring, Quartz counter, 9' ceiling, Large Open Balcony & many more! Close to all the amenities, 1 underground Parking, 1 Locker & Free Internet! GO Station, Hwy 401! (id:56889)
Royal LePage Ignite Realty
446 - 15 Filly Path
Oshawa (Windfields), Ontario
Welcome to this beautiful 4-bedroom, 3-bathroom End-Unit townhouse in highly sought-after Windfields! Boasting a spacious open-concept layout with quartz kitchen countertops, stainless steel appliances. Direct garage access with 2-car parking (garage + driveway). Steps to Costco, FreshCo, LCBO, and Windfields Farm Mall. Minutes to Durham College, Ontario Tech University, Hwy 407, and public transit. Family-friendly complex with low maintenance fees and ample visitor parking. Includes all appliances, and light fixtures. Move-in ready ideal for families, professionals, or investors seeking a turnkey opportunity in one of Oshawa's fastest-growing communities! (id:56889)
RE/MAX Crossroads Realty Inc.
205 - 665 Queen Street E
Toronto (South Riverdale), Ontario
This fully furnished 2-bedroom, 2-bathroom residence located in Toronto's coveted East-end Riverside is located in an exclusive boutique building that offers effortless, sophisticated urban living-simply unpack your suitcases and feel at home from day one. Residents enjoy premium amenities including a well-equipped fitness centre and a stunning rooftop swimming pool with panoramic city views, while attentive and friendly staff create a welcoming atmosphere that truly sets this building apart.Positioned along vibrant Queen Street East in Riverside, you're steps from everything that makes this neighbourhood Toronto's hidden gem. Discover award-winning dining destinations, artisan cafes including the beloved Blackbird Bakery, and an eclectic mix of boutique shops along tree-lined streets. With grocery shopping, beautiful parks, and seamless public transit connections via the 501 and 504 streetcars at your doorstep, you'll enjoy the perfect blend of neighbourhood charm and downtown convenience-this is more than a condo, it's your gateway to one of Toronto's most dynamic and culturally rich communities (id:56889)
RE/MAX Condos Plus Corporation
(Main) - 724 Sheppard Avenue
Pickering (Woodlands), Ontario
Welcome to this stunning main-floor home in a prime family neighbourhood! Featuring 4 spacious bedrooms and 3 beautifully updated washrooms, this property offers comfort, style, and convenience all in one. Enjoy a fully renovated interior from top to bottom - including a modern kitchen with breakfast area, sleek cabinetry, and all new modern appliances. The bright living room features a marble fireplace, California shutters, and gorgeous wood flooring throughout. The den on the main floor is perfect as a home office or a 5th bedroom, and there's a separate side entrance for added convenience. Situated on a huge private 60' x 180' lot, with plenty of outdoor space for family gatherings and play. Located close to schools, parks, shops, and all amenities, and just minutes to Hwy 401 - the perfect blend of comfort and accessibility. The basement is tenanted. Note: The two-tier patio deck at the back will be repaired or removed before occupancy. Front and back yards will be cleaned prior to move-in. A fantastic home for a large family - move in and enjoy! (id:56889)
Reon Homes Realty Inc.
63 Taylor Road
Ajax (South East), Ontario
*Sought-After South Ajax Location! *Beautifully Maintained and Updated 3-Bedroom Main Floor Unit Available for Lease! *Nestled On a Quiet, Tree-Lined Street Close to Schools, Parks, The Hospital, And All Amenities! *Spacious Eat-In Kitchen with Updated Cabinets, Ceramic Backsplash, Pot Lights, And Bright Casement Windows! *Open-Concept Living and Dining Room with Laminate Flooring, Pot Lights, And A Large Picture Window Overlooking the Street! *Unique Double-Door Connection Between the MBR And 2BR - Perfect for a Sitting Area, Home Office or Nursery! *Second Bedroom Offers a Walk-Out to a New, Oversized Deck - Great for Relaxing or Entertaining! *Freshly Painted and Move-In Ready! *Shared Laundry with Basement Tenant! *Exclusive Use of the Large Backyard and Patio! *Two Parking Spaces Included! *This Home Shows Beautifully and Won't Last Long - A Must-See! (id:56889)
RE/MAX Hallmark First Group Realty Ltd.
71 Howden Road
Toronto (Wexford-Maryvale), Ontario
Incredible commercial bakery for lease, with brand new equipment & a front retail area! Completely turn-key operation. You can start production tomorrow! The space is set up beautifully for wholesale/large production in the back area, and has a great front retail area set up as a cafe/bakery/pizza with seating. All the equipment you need, start to finish. Total area is 2500 sq ft, but more space can be made available if needed. Tenant & customer parking available out front. Rare opportunity for anyone looking for a high volume production bakery, without having to buy any equipment! (id:56889)
RE/MAX Ultimate Realty Inc.
323 - 1 Kyle Lowry Road
Toronto (Banbury-Don Mills), Ontario
Welcome to Crest at Crosstown at 1 Kyle Lowry Rd a brand-new, never-lived-in residence inspired by the elegance of European Chateaux. This thoughtfully designed open-concept suite offers 753 sq. ft. of total living space (705 sq. ft. interior + 48 sq. ft. balcony) with 2 bedrooms, 2 bathrooms, soaring 9 ft ceilings, and expansive windows showcasing unobstructed North-East facing Corner views from the balcony. Enjoy modern conveniences including an EV- ready parking space, a locker, and Rogers high-speed internet included for as long as the building promotion is available. Residents will have access to premium amenities such as a fully equipped gym, party/meeting room, pet wash station, co-working space, and 24-hour concierge. The upcoming Eglinton Crosstown LRT is just steps away with underground access via Crosstown Place, making commuting seamless. For outdoor lovers, the community features a 4,400 sq. ft. public park with bike paths and trails right outside your door, while being surrounded by multiple parks, shopping, dining, and top-rated schools. Be among the first to experience life in this master-planned community with striking architecture and unparalleled lifestyle offerings. (id:56889)
Right At Home Realty
2007 - 10 Northtown Way
Toronto (Willowdale East), Ontario
Newly renovated. Newer Stainless Steel Appliances. Bright, Sun Filled & Spacious 20th Floor Sunset View. 1 Bed + Bath w/Locker and Parking. Excellent Location With Unobstructed Sunset Views. Steps Away From Many Grocery Stores, Restuarants, Schools, And Subway Stations( Finch & North York Stations). 24 Hour Security & Concierge With Many Amenities Including Pool, Gym, Game Rd & Party Rm. (id:56889)
Royal LePage Your Community Realty

