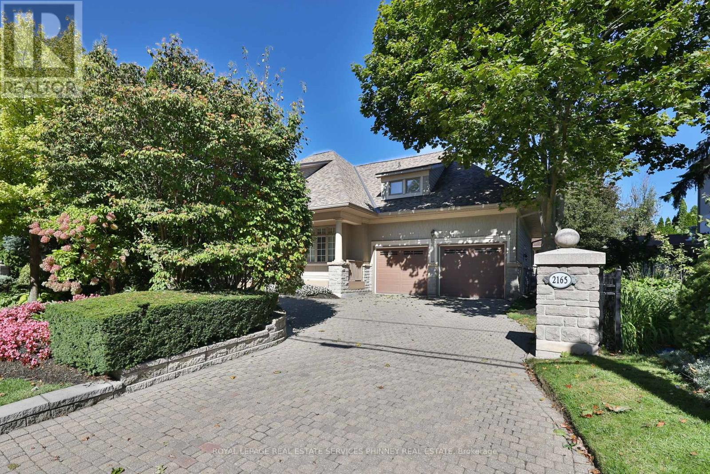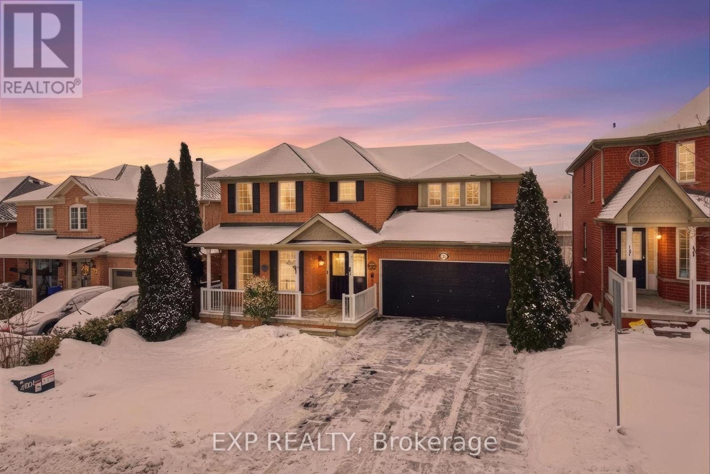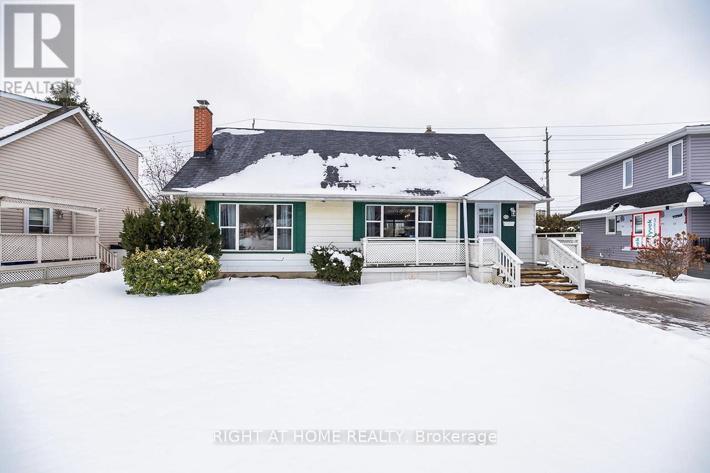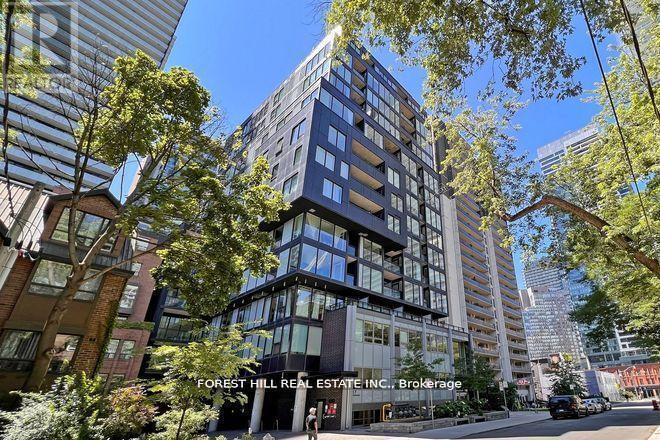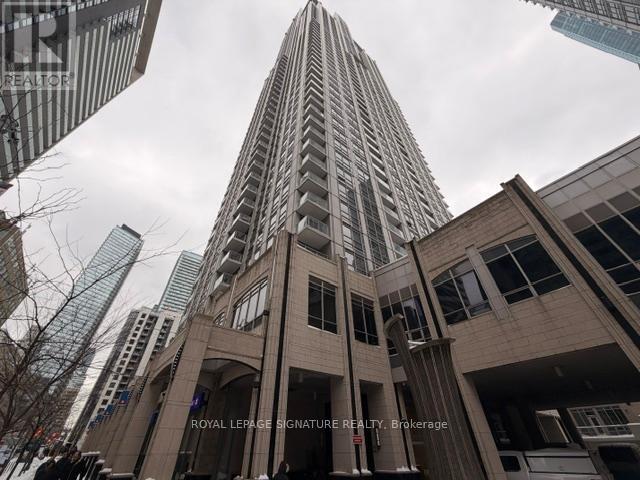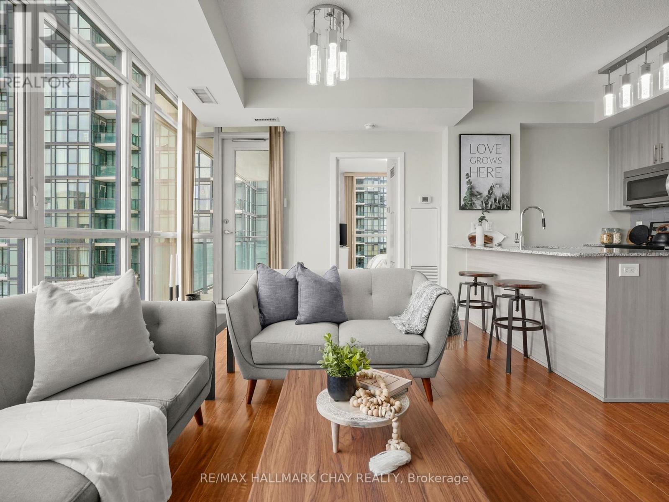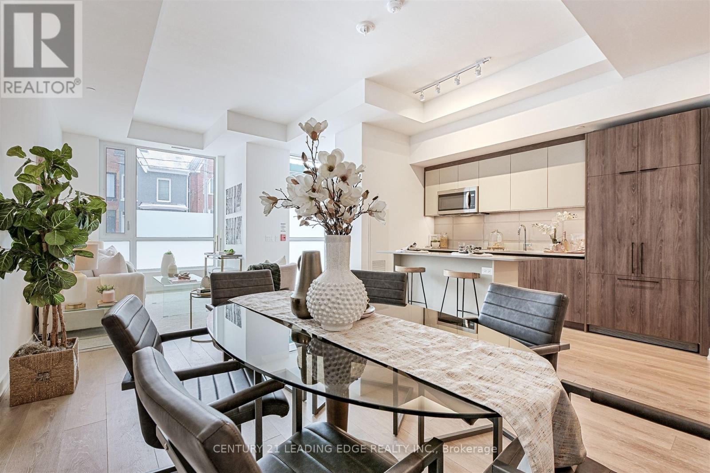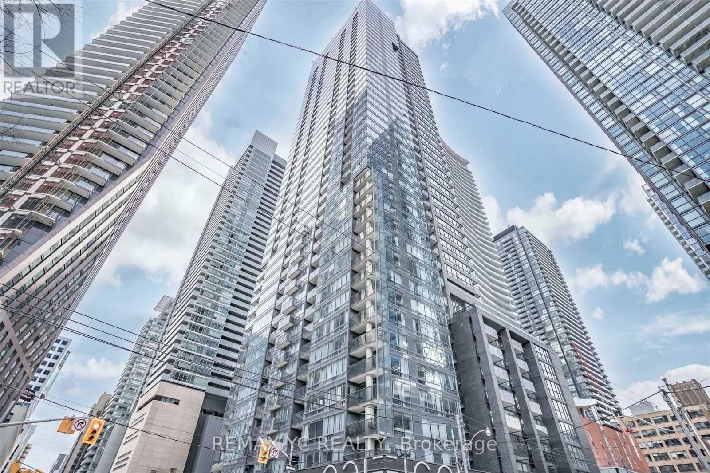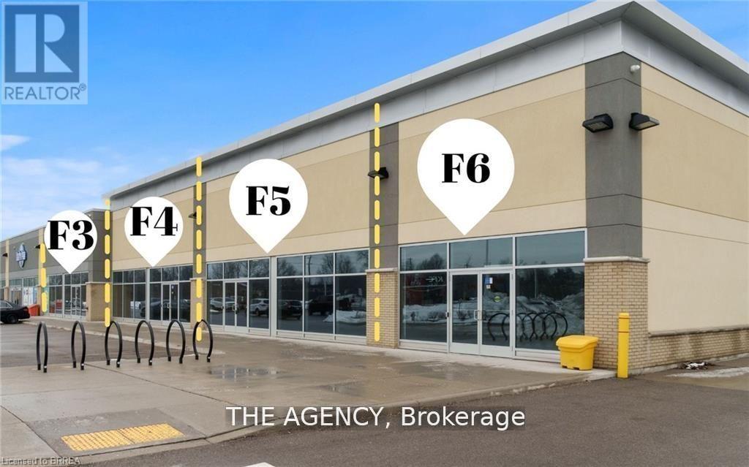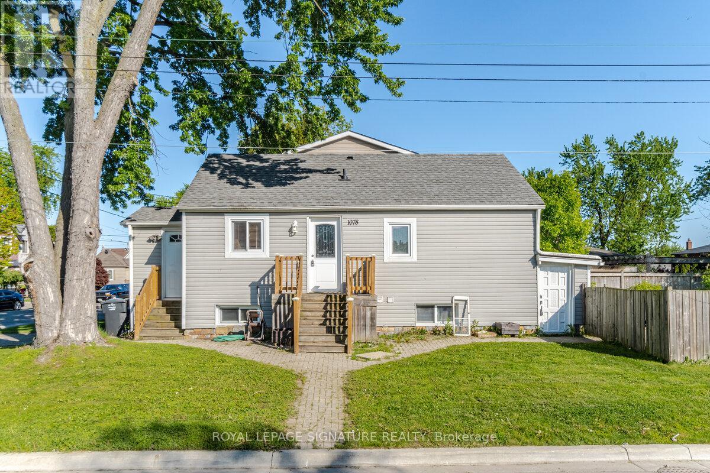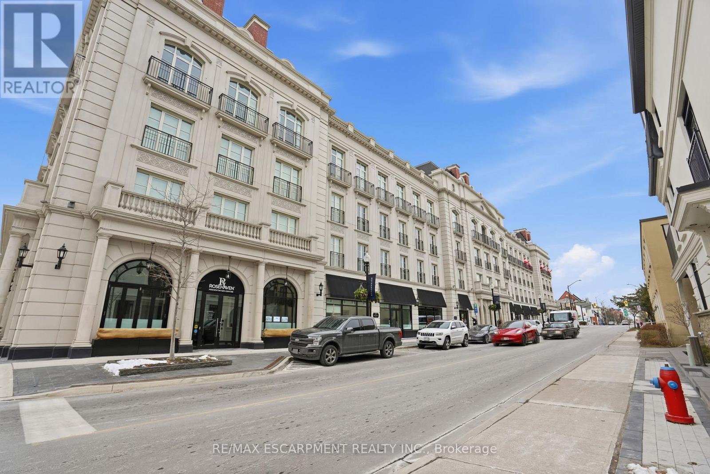27 - 2165 Stavebank Road
Mississauga (Cooksville), Ontario
Hands-off living in a fully-detached 2573 sq ft Bungalow, with Loft upgrade, and coveted covered porch design in desirable Gordon Woods, "The Colony". Priced to accommodate your dream renovation if you so choose! This former Builder Model Home offers architectural design elements like skylit, 21 ft cathedral ceilings in the Great Rm, soaring Principal Bedroom - each with gas fireplaces for added ambiance & warmth, large ensuite, sitting area and walk-in closet for added comfort. An eat-in, centre-island Kitchen has additional built-in storage and handy desk area for household chores. Enjoy entertaining in the full-size Dining Rm. Each of the 3 bedrooms (2 main & 1 upper, have adjacent full bathrooms for guests, or family living, with additional sleepover space in the upper sitting room/gallery for special occasions! This home will appeal to those wanting ease of lifestyle without compromising on style, comfort, entertaining, outdoor enjoyment, and a "lock & leave" option for travel. Fees cover lawns, snow removal/salt, exterior maintenance* not normally covered in other complexes, high speed internet, cable and more. An exceptionally-run condo corporation with no history of special assessment. Freshly repainted interior in neutral off-white for move-in ease. Enjoy its perfect central location - a quick drive to Port Credit Waterfront, Square One, Living Arts Centre, QEW/403, Mississaugua Golf Club, and Credit Valley. Close to Trillium Hospital & medical clinics. Priced in a range of large highrise condo suites, this property provides rare "one level living" with the convenient upper level guest suite. Outside, enjoy the partially covered composite back porch, bbq gas line and manicured gardens. 24 exterior pot lights for peace of mind, Roof (2015), Deck (2024), Garage Doors (2025) all done by the condo corp, and extra driveway spaces a bonus! (id:56889)
Royal LePage Real Estate Services Phinney Real Estate
70 Brecken Drive
Georgina (Keswick South), Ontario
Welcome to 70 Brecken, an all-brick detached home offering over 3,000 sq ft of finished living space, including a bright, finished walk-out basement with an in-law suite. This well-maintained property features 4 bedrooms and 4 bathrooms, providing excellent functionality for families, multigenerational living, or those needing additional flexible space.The home benefits from a southern exposure, allowing for abundant natural light throughout all levels. The walk-out lower level offers versatility for extended family, home office use, or future customization, supporting long-term growth and changing household needs.Located in an established, family-friendly neighbourhood, the property is within walking distance to schools and conveniently located near a bus stop, offering everyday practicality and accessibility.A solid, adaptable home with room to grow, 70 Brecken presents a strong opportunity for buyers seeking space, light, and long-term value. Come see it for yourselves and fall in love! (id:56889)
Exp Realty
21 Wishbone Crescent
Ajax (South East), Ontario
Welcome to this bright and inviting home tucked away on a quiet cul-de-sac, offering space and a setting with no rear neighbours. Freshly painted throughout, this open concept home is filled with natural light from large windows that create a warm and welcoming atmosphere. Hardwood flooring on the main level adds charm, while brand-new carpet provides comfort and warmth. The main floor features a primary bedroom on the main floor. A huge second bedroom with a wide wall-to-wall closet. One bedroom has electrical heat. A beautiful sunroom overlooks the green backyard. The sunroom is the perfect space for reading, relaxing, or simply enjoying the view. The separate entrance to the basement offers wonderful flexibility, featuring three distinct recreation rooms and a fireplace, perfect for hobbies, a home office, fitness space, or whatever best suits your lifestyle. Located just minutes from Waterfront Park, GO Station, and easy access to Highways 401, 412, and 407, this home combines tranquillity with unbeatable convenience. A rare opportunity to enjoy space, light, and location. This is a home where you can truly settle in and enjoy every season. (id:56889)
Right At Home Realty
908 - 17 Dundonald Street
Toronto (Church-Yonge Corridor), Ontario
Bright And Spacious Two Bedroom, Two Bathroom, With Ensuite Laundry, Balcony, And Parking. New Flooring Throughout and Freshly Painted. Tenant Has Option To Lease The Unit Either Unfurnished Or Furnished - Furnishings Are All Brand New. Modern Kitchen With Both Built-Ins & Stainless Steel Appliances. Incredible Access To TTC With Private Entrance To Wellesley Subway From The Condo's Lobby. Building Amenities Include; Gym, Party Room, Rooftop Deck, Guest Suite, Visitor's Parking, And Bicycle Storage. 24 Hour Surveillance Concierge. Superintendent On Site. Restaurants, Coffee Shops, Shopping All Within Close Walk. Builder's Floorplan Attached. Suite Offered Unfurnished or Furnished. If Furnished, Then Locker is Included in Rent. If Unfurnished Locker Is Not Included. (id:56889)
Forest Hill Real Estate Inc.
4809 - 763 Bay Street
Toronto (Bay Street Corridor), Ontario
Bright and functional 2-bedroom + 1 bathroom corner suite on a high floor in the sought-after College Park Residences. Featuring parking and locker included, this unit offers exceptional city views and abundant natural light. Located in the heart of the Bay Street Corridor, residents enjoy direct underground access to the TTC subway (College Station) and are steps to shopping, restaurants, U of T, Ryerson, hospitals, the Financial District, and Eaton Centre. Premium amenities include 24-hour concierge, indoor pool, sauna, steam room, exercise room, billiards, party room, virtual golf, and internet café perfect for urban living and entertaining. A rare downtown opportunity with convenience and lifestyle appeal. (id:56889)
Royal LePage Signature Realty
1101 - 4099 Brickstone Mews
Mississauga (City Centre), Ontario
Experience carefree, luxury living at Parkside Village! Enjoy exclusive access to world-class amenities and stunning, unobstructed east views from the 11th floor. This open-concept suite features floor-to-9 ft-ceiling windows that flood the space with natural light. The upgraded kitchen boasts granite counters, a breakfast bar, and stainless steel appliances, perfect for hosting or everyday convenience. The spacious living and dining areas are designed for comfort and style. For larger family events, take advantage of the indoor/outdoor entertaining space with BBQ + prep kitchen access, surrounded by beautiful gardens. Retreat to the master bedroom with a walk-in closet for plenty of storage. Step out onto your extra-large balcony to take in breathtaking views of the courtyard and the city while enjoying your morning coffee. You'll also benefit from the indoor pool, gym, games room, 24-hour concierge, underground parking spot conveniently located right by the entrance for easy shopping hauls, and a storage locker for all your extras. Head downstairs to Starbucks, fast food, spa services and more, right inside your building! Here, you are immersed in Mississauga's most vibrant neighborhood, with endless dining and entertainment options just steps away. Square One, Rec Room, Cineplex and so much more await you right outside your door. This is urban living at its finest! (id:56889)
RE/MAX Hallmark Chay Realty
Th127 - 164 Logan Avenue
Toronto (South Riverdale), Ontario
An East End Landmark, Wonder Condos is a Statement Building Located Just East of the Don River. Designed to Admire and Take in its Industrious Past, it is the Perfect Place to Call Home For Those Who Want a Piece of History With all of Today's Modern Necessities. Stunning Finishes from the Moment You Walk into the Unit with 9' Smooth Ceilings, Wide Plank Flooring, Contemporary Two-Tone Open Concept Kitchen topped with a Quartz Countertop. Two Bedrooms With Natural Light Feature Massive Closets, with a Walk-in & Ensuite Bathroom in the Primary. Optional Third Bedroom or Convert into a Second Office Space for those who work from home. Rare Gas Hook up for a BBQ on Your Own Terrace to Entertain. Surrounded by Parks, Picturesque Streets, Beaches, Food & Entertainment with a Flourishing Community. Steps Away from the Queen St. Streetcar and Bus Route's While Driver's Have the Choice of the DVP and Gardiner Expy. Walk Score of 89 & Transit Score of 96 Means Commuting Around the City is a Breeze. With Spring Around the Corner You Can Enjoy 2 Farmers' Markets in Walking Distance at Withrow and Greenwood Parks. **EXTRAS** State-of-The-Art Gym, Dog Wash Station, Co-Working Space, Rooftop Entertaining Party Room with Kitchen, One of the Biggest Rooftop Terrace in the City w/ BBQ's, Fire-pits & Lounge Seating with Incredible City Views. Come Have a Look Today! (id:56889)
Century 21 Leading Edge Realty Inc.
3505 - 295 Adelaide Street W
Toronto (Waterfront Communities), Ontario
Prime Downtown Core Location! Situated in the heart of the Entertainment District, this stunning residence features high ceilings and unobstructed east-facing city views. The spacious and highly functional 1+Den layout is larger than comparable units in the building, offering exceptional versatility. The den can be used as a second bedroom or a home office. Enjoy unparalleled convenience with steps to groceries, shops, restaurants, theatres, banks, and more. Walking distance to the Financial District and TTC. Move-in ready. (id:56889)
RE/MAX Realtron Yc Realty
701 - 5 Lakeview Avenue
Toronto (Trinity-Bellwoods), Ontario
Welcome to The Twelve Hundred, a stunning boutique residence located in the coveted Trinity-Bellwood neighbourhood! This brand-new, never-lived-in, one-bedroom, 1-bathroom suite features an open-concept layout. The modern kitchen is equipped with integrated appliances, stone countertops and sleek cabinetry. Additional features include in-suite laundry, hardwood flooring throughout, walk-in closets & a walk-out to terrace with views! Located just steps to the vibrant energy of Ossington & Dundas, indulge in the city's most vibrant bars, restaurants and shops! Residents enjoy an elevated lifestyle with thoughtfully curated amenities, a fitness centre, a cozy lounge with fireplace and wet bar, a stylish rooftop party room for entertaining and more! Experience a well-designed living experience that combines luxury, comfort, and everyday convenience at The Twelve Hundred. (id:56889)
Century 21 Leading Edge Condosdeal Realty
Century 21 Leading Edge Realty Inc.
F6 - 218 Henry Street
Brantford, Ontario
Incredible Retail Opportunity For Lease In Busy Retail Plaza located at the intersection of Henry St & Wayne Gretzky Parkway where over 8,200 cars pass daily! Current National Retailers At The Plaza Include; Leon's, KFC, Sleep Country, Pita Pit, Harvey's, And Starbucks with Various National Retailers In Close Proximity, making this a great location for any business. Much Of The Recent Retail Growth In The Area Has Been On The South Side Of Highway 403. (id:56889)
The Agency
1 - 1078 Eastmount Avenue
Mississauga (Lakeview), Ontario
Beautiful And Spacious 2-Bedroom Apartment, Perfect For A Professional Couple, Single, Or Small Family. Featuring A Modern Look And Open-Concept Design, This Unit Includes Ensuite Laundry. Conveniently Located Within Walking Distance To Transit, Highways, Schools, Port Credit Village, And More. Parking For One Car. Tenants Pay 60% Of Utilities. Large Shared Backyard. (id:56889)
Royal LePage Signature Realty
312 - 300 Randall Street
Oakville (Oo Old Oakville), Ontario
Welcome to one of Downtown Oakville's most celebrated residential addresses, imagined and brought to life by an exceptional local team: Rosehaven Homes, renowned for their commitment to craftsmanship; Gren Weis, Oakville's award-winning architect known for timeless, classical forms; and Ferris Rafauli, the internationally acclaimed luxury designer whose signature detailing elevates this landmark building into a work of art. Together, they crafted a boutique residence that seamlessly blends sophistication, exclusivity, and enduring elegance. This expansive suite features grand principal rooms, soaring ceiling heights, and refined architectural proportions throughout. The Great Room and adjoining Kitchen/Dining Room provide an impressive setting for both relaxed living and elegant entertaining, while the formal Foyer and circular entry gallery create a memorable sense of arrival. The private primary wing offers a gracious Master Bedroom with a private, south facing balcony, His & Her ensuites, and His & Her dressing rooms, delivering a true luxury retreat. A second bedroom with its own ensuite is perfect for guests or extended family and is thoughtfully preceded by its own private vestibule, enhancing comfort and privacy. Additional conveniences include a separate Laundry Room, dedicated Storage Room, and a Powder Room that complements the home's generous flow. The building also features the renowned Sotto Sotto restaurant on the main level - a testament to the calibre of the address and a unique lifestyle benefit for residents. Steps to the lake, marina, shops, cafés, and cultural venues, this residence offers a rare blend of boutique luxury and walkable urban convenience. A distinguished opportunity to own in one of Oakville's landmark buildings. Luxury Certified. (id:56889)
RE/MAX Escarpment Realty Inc.

