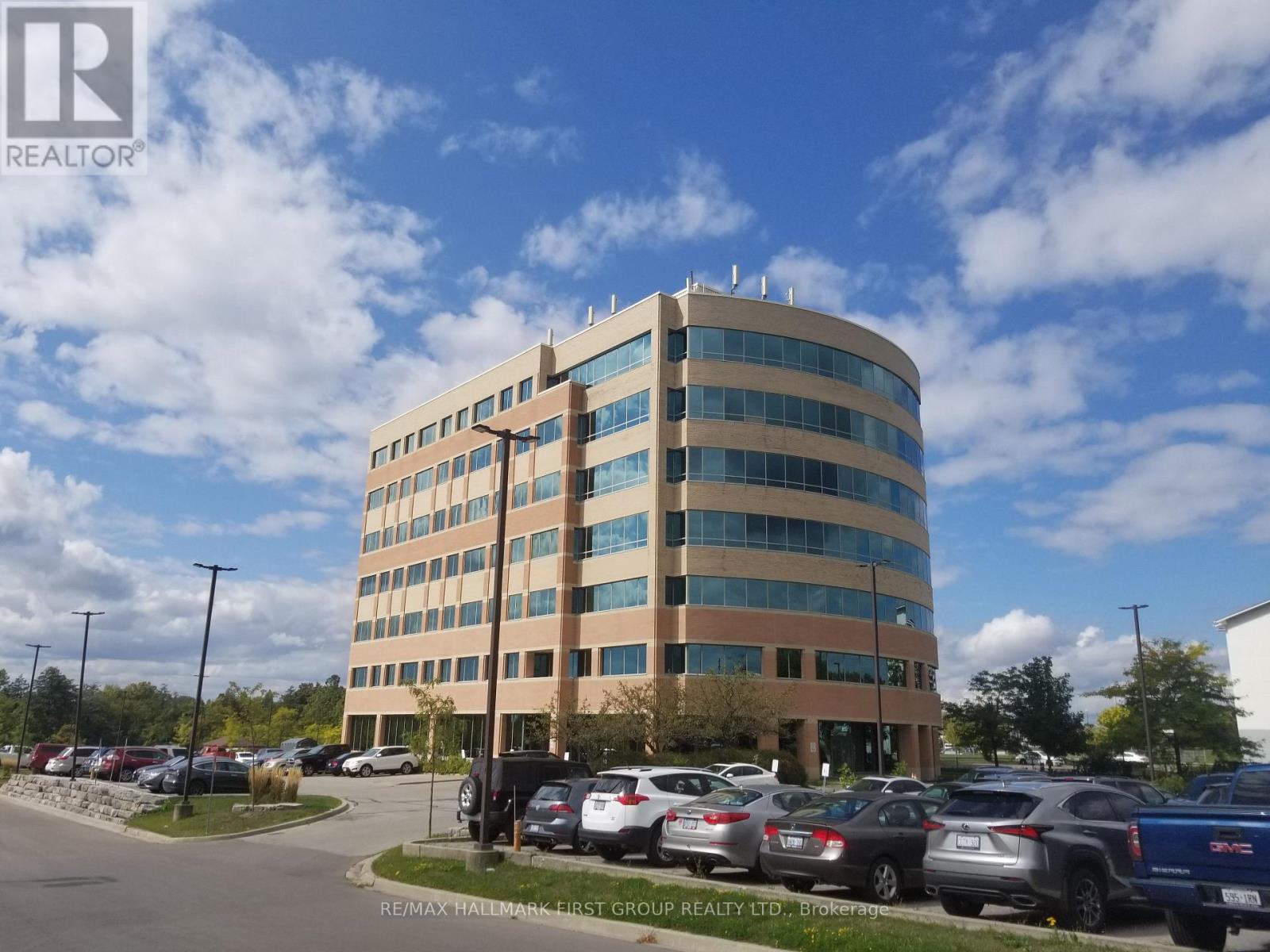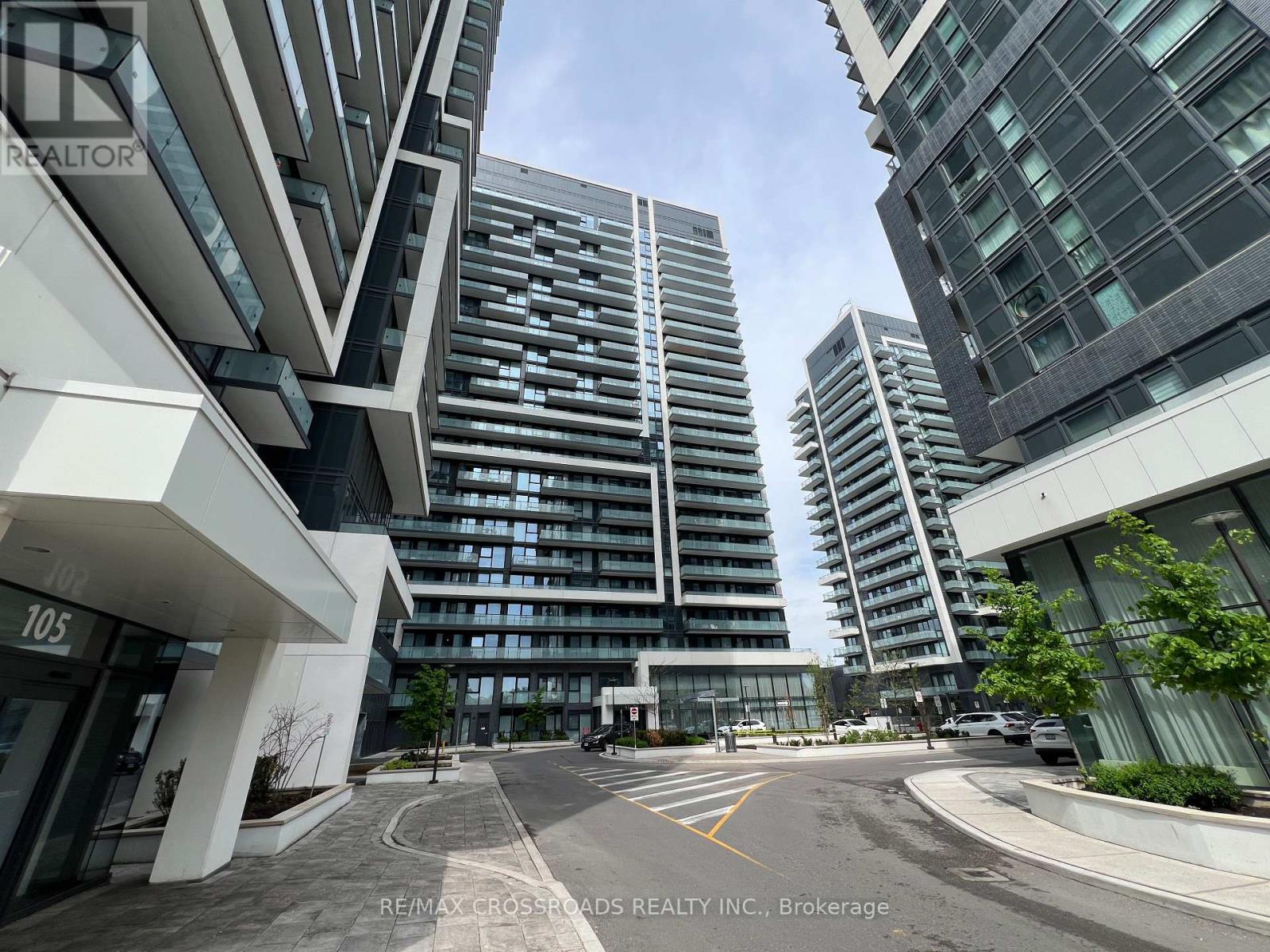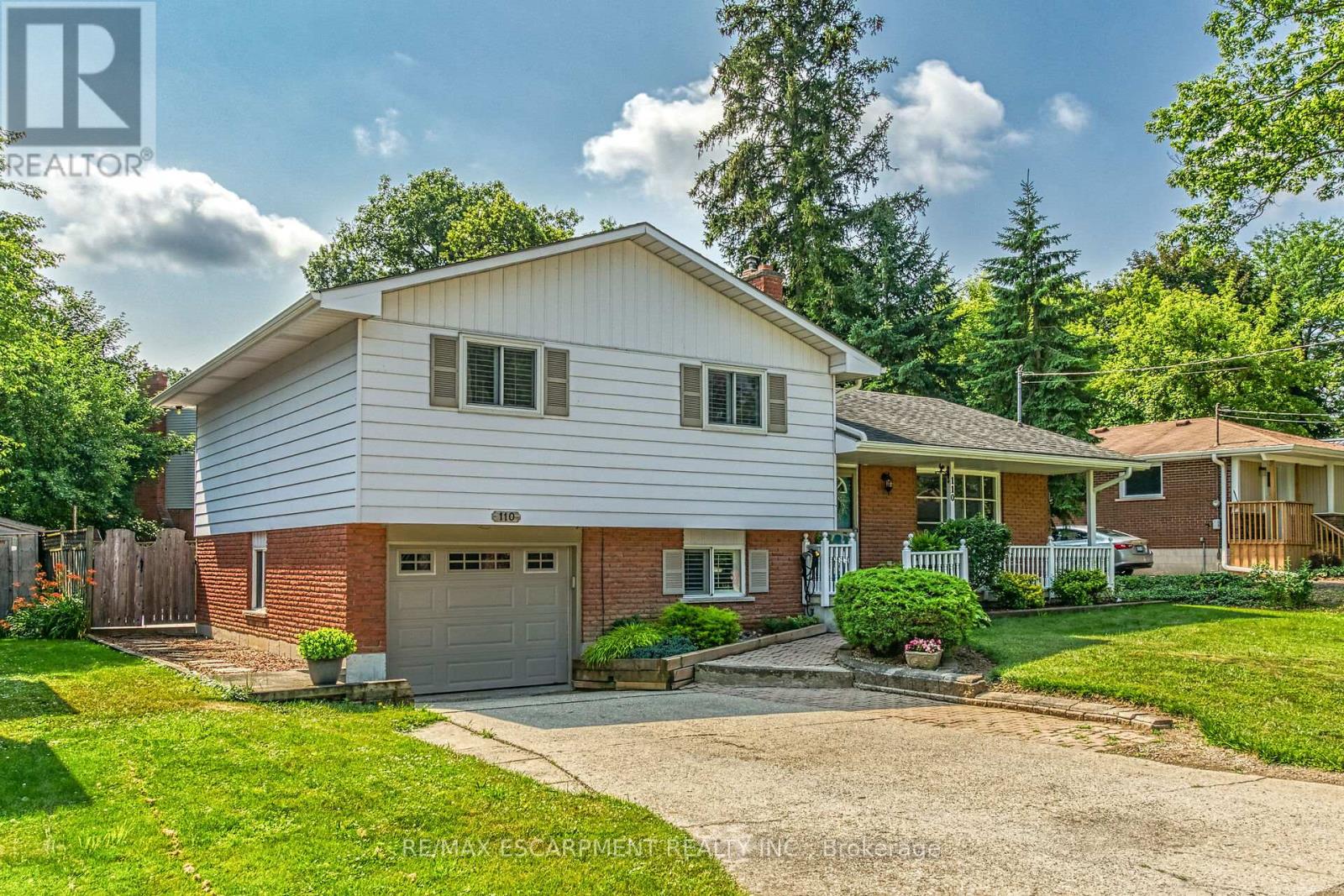300 - 230 Westney Road S
Ajax (South West), Ontario
Beautifully Finished, 3rd Floor, Office Space For Lease In Contemporary/Modern Building | Lots Of Natural Light And Ample Surface Parking | Conveniently Located Off Of The Westney Rd & 401 Interchange, Just South Of Ajax Go Train Station | 2 Elevators And Modern Common Areas | Close To All Amenities And Walking Distance To Go Transit | The building is equipped with Bell and Rogers fiber-optic high-speed internet, ensuring reliable connectivity and efficient operations for your business. (id:56889)
RE/MAX Hallmark First Group Realty Ltd.
1102 - 95 Oneida Crescent
Richmond Hill (Langstaff), Ontario
Lovely 1 bedroom plus den unit comes with parking and locker located in one of the most desirable neighbourhoods in Richmond Hill. Comes with balcony and high ceilings along with a modern kitchen and laminate wood floors. Located steps. to transit and close to GO station, shopping, community centre, 407, and much more. Enjoy luxurious amenities such as fitness centre, party room, 24 hours security concierge and more (id:56889)
RE/MAX Crossroads Realty Inc.
(Third Level) - 114 Alton Crescent
Vaughan (Uplands), Ontario
2 bedrooms (Third level) Utilities Included & Shared bathroom, kitchen living room. Luxury, Brand New, Modern Townhouse in the Heart Of Thornhill! This Newly Built Modern Townhouse Is Located In The Prestigious And Peaceful Neighbourhood, Known For Its Safety, Beautiful Surroundings, And Family-friendly Environment. A Rooftop Terrace Perfect For Relaxing or Entertaining. The Open-concept Kitchen Is Thoughtfully Designed With A Central Island, High-end Appliances, The Br Is Move-in Ready For Your Convenience. An Ideal Choice For Those Seeking Comfort, Style, And Convenience In Most Desirable Communities.(1 Parking Available Extra Charge: $150/Month) (id:56889)
Bay Street Group Inc.
607 - 15277 Yonge Street
Aurora (Aurora Village), Ontario
Centro Condos on Yonge! Gorgeous 2 Bedroom Suite With South Exposure And Functional Open Concept Layout - 9 Ft. Smooth Ceilings! Huge Covered Balcony (Approx. 190 Sq. Ft) Perfect For Entertaining!! Kitchen - Granite Counter Tops, Centre Island, Stainless Steel Appliances & Front Loading Washer/Dryer. Engineered Hardwood Flooring. Ensuite Bath-Marble Counter Tops. Conveniently within walking distance to numerous restaurants and shops, adding vibrancy to your lifestyle. With large windows filling the space with natural light, this newly professionally painted Suite combines contemporary living with a prime location right on Yonge St. 2 Mins To Go Station. In Suite Security System. Live In Luxury in the Heart of Aurora! (id:56889)
RE/MAX Hallmark Realty Ltd.
2nd Floor - 303 Lonsdale Road
Toronto (Casa Loma), Ontario
Large 730 sqft two bedroom + den (sunroom), in a 3 storey home, in the heart of Spadina and St Clair West area. Walking distance from Cedarvale ravine and Subway station. Steps from St Clair West shopping area, restaurants and transportation. Large sunroom overlooking South facing large backyard. Unit located on 2nd floor with private entry. Appliances: fridge, cooktop/oven, microwave. Private washer/dryer at basement. Dogs and cats allowed. Non smoking building. Tenant pays for Hydro on separate meter. (id:56889)
Forest Hill Real Estate Inc.
83 Donald Ficht Crescent
Brampton (Northwest Brampton), Ontario
Welcome To Your Dream Home! This Spacious & Modern 3-Bedroom, 3-Bathroom Gem Offers The Perfect Blend Of Style & Functionality. Featuring Two Walkout Balconies, A Private Garage, And Parking For Three Vehicles, This Home Is Designed For Comfortable Living. Step Into A Charming Front Yard And Enjoy A Large, Open-Concept Kitchen, Three Finished Levels, A Spacious Laundry Room, Cold Storage, An Elegant Electric Fireplace, And Brand-New Appliances. The Unfinished Basement Is A Blank Canvas Ready For Your Personal Touch. With Sleek Laminate Flooring, A Central Kitchen Island, Soaring 9-Foot Ceilings On The Second And Third Floors, Included Window Blinds, And More, This Home Radiates Comfort And Sophistication. Located Just Minutes From Scenic Parks, Mount Pleasant GO Station, The Cassie Campbell Community Centre, Transit, And A Host Of Other Fantastic Amenities. This Is Your Opportunity To Own A Truly Exceptional Home! (id:56889)
RE/MAX Real Estate Centre Inc.
5767 Line 3 N
Oro-Medonte (Moonstone), Ontario
ESCAPE TO NATURE WITH THIS CHARMING BUNGALOW ON A ONE-ACRE LOT WITH A HEATED DETACHED DOUBLE CAR GARAGE! In the peaceful community of Moonstone, this ultra-private bungalow has easy access to trails, skiing, Orr Lake and a convenient drive to both Barrie and Midland. A circular driveway leads to a freshly painted exterior with an updated deck. The backyard is built for relaxation and year-round enjoyment, offering a fire pit area, a wood-burning barrel sauna, zip lining, extensive interlock patio space, and curved garden walls, all surrounded by mature maples that offer complete seclusion and even a chance to tap your own syrup. The sunken living room makes a bold statement with vaulted ceilings, exposed beams, a wood fireplace, and a brick surround with a wood mantel. The dining room features hardwood floors and an oversized window framing the treed view, while the kitchen is equipped with built-in appliances, plenty of cabinetry, and a glass-front display cabinet with a built-in coffee bar. A bright three-season sunroom presents a vaulted ceiling, skylight, wood-panelled walls, brick accent wall, and electric fireplace. The main floor primary bedroom offers a two-piece ensuite and a built-in wardrobe system. The lower level features a generous rec room, a den, a newer four-piece bathroom & laundry. All of it is wrapped in nature, where the only sounds are birdsong and the breeze through the maples. Make this your #homesweetcountryhome! (id:56889)
RE/MAX Hallmark Peggy Hill Group Realty
50 Livingstone Street W
Barrie (West Bayfield), Ontario
Welcome to this well maintained 2-story all brick house nestled in a desirable neighbourhood close to top-notch schools, shopping, parks and every day essentials.Enjoy a family-friendly layout with eat-in-kitchen, pantry storage and walkout to the backyard. Combined living and dining room is perfect for gatherings. A big inviting sunroom with 2 walkouts to two separate decks is ideal for relaxation and entertaining. Main floor laundry has access to the attached 2-car garage. Additional driveway from side of the house for 3 cars. This charming property features 6 spacious bedrooms (4 on 2nd floor and 2 in basement), 4 bathrooms and 2 kitchens.Master bedroom has a walk-in-closet and ensuite with a brand new modern shower.The main and second floors feature maple hardwood, tile and marble. Recent replacement of roof, windows, furnace and air conditioner offer added peace of mind for years ahead.A perfect place for growing families looking for comfort and convenience or a very good opportunity for a lucrative investment. (id:56889)
New World 2000 Realty Inc.
23 Michael Way
Markham (Buttonville), Ontario
Tucked away on a quiet, child-safe court, this rarely offered spacious layout townhouse is the kind of home that feels right from the moment you step in. Whether upsizing, downsizing, or buying for the first time, this beautifully updated space is designed to meet you where you are. The layout is generous and thoughtfully planned, with soaring ceiling heights, a bright Great Room anchored by a cozy natural gas fireplace, and a fully renovated gourmet kitchen that makes cooking (and takeout plating) feel like a joy. Pot lights and flat ceilings add a sleek, modern touch while gleaming hardwood floors keep things timeless. Each of the three large bedrooms has its own en-suite bathroom, so there are no more lineups in the morning! The upper-level laundry is a game-changer for your daily routine, and the walkout basement with a large above-ground window offers serious flexibility. Use it as a home office, guest suite, game room, or private space for teens or in-laws. There's also a sweet little nook where you can relax and read a book that looks out to a peaceful front courtyard where kids can play safely under your watch. Outside, the open backyard is the perfect place to fire up the grill, sip something cold, and unwind with loved ones. The location? Spot-on. You're minutes from Hwy 404, 407, public transit, and a stroll to grocery stores, plazas, clinics, restaurants, and everyone's favourite Tims. You're also surrounded by some of the area's top-ranking schools, including Buttonville PS, Unionville HS (Arts), and St. Augustine CHS (STREAM & SHSM), to name a few. This one checks every box with low maintenance fees, a clever layout, and a location that makes life easier. See it for yourself and maybe fall in love a little. (Note: Some photos may be virtually staged or enhanced.) (id:56889)
Right At Home Realty
5407 - 11 Yorkville Avenue
Toronto (Annex), Ontario
Elevated Living in a Brand New Home in Prestigious 11 Yorkville. Be the lucky first occupants of this beautiful 2-bedroom suite perched on the 54th floor. With large picture windows, enjoy breathtaking panoramic views of the city skyline and natural light streaming into every room. The open-concept layout features a modern kitchen with integrated appliances, quartz countertops, and sleek cabinetry. Luxurious finishes, wide-plank flooring, and spa-inspired bathrooms complete this sophisticated urban retreat. Residents of 11 Yorkville enjoy access to world-class amenities including a state-of-the-art fitness centre, yoga studio, wine lounge, rooftop terrace with BBQs, plunge pool, pet spa, and 24-hour concierge. With its elegant design and curated lifestyle offerings, this building sets a new standard for refined living in the city. Situated in Toronto's most iconic and upscale neighbourhood, you're steps from designer boutiques, gourmet restaurants, transit, and cultural landmarks. Minutes to U of T, the ROM, and Bloor-Yonge subway station, this address combines luxury and convenience at the heart of Yorkville. (id:56889)
Real Broker Ontario Ltd.
110 Ayr Street
Haldimand, Ontario
Welcome to 110 Ayr Street in the heart of Caledonia a lovingly maintained sidesplit on a quiet, family-friendly street that's ready to welcome its next chapter. Owned by the same family since the 1990s, this home offers the perfect opportunity for a couple ready to upsize and put down roots. With 3 bedrooms, 2 bathrooms, and attached garage with interior entry, this home has the space and function your family needs. Inside, you'll find a clean and well-cared-for interior, offering timeless charm with the opportunity to update and personalize to your taste over time. The multiple levels of living space offer room to spread out whether its having room for hosting holiday family meals, playrooms for the kids, or a quiet home office. Enjoy the fully fenced backyard, complete with a shed with hydro, manicured grass and gardens, and a deck for entertaining, relaxing, or keeping little ones and pets safely at play. Located close to schools, parks, the rec centre, the Grand River, and everyday shopping, this is a home that supports family life both inside and out. Move-in ready and full of potential. Updates include roof, windows and front door, garage door, eavestroughs, and main bathroom tub/shower. Book your showing today to see if this house is where your next chapter beings. (id:56889)
RE/MAX Escarpment Realty Inc.
487072 30th Side Road
Mono, Ontario
This beautiful raised bungalow on approx. 10 private acres is the perfect spot to enjoy the countryside of Mono! Renovated top to bottom in the last 10 years, this home is loaded with features: Upstairs you'll find 2 bedrooms and an open concept living/dining room with engineered hardwood floors and wood stove insert. An updated kitchen with granite countertops, modern soft-close cabinets with pullouts, undermount/in cabinet colour-changing LED lighting, stainless steel appliances, and an undermount stainless steel sink.The adjoining sunroom with wood stove walks out to the balcony overlooking a large yard surrounded by woods, backing to the Bruce trail! The lower level offers 2 walkouts, a den and a 3rd bedroom, as well as a lower level sunroom walking out to the deck, hot tub, and sauna. Outside, the property has its own private pond, fire pit, 2 garden sheds (1 w/ hydro), and an expansive detached 3-car garage with separate loft above, flooded with natural light and unfinished, waiting for your creative ideas! In the last 10 years: Roof (house and garage), chimney, windows, wiring, furnace, catalytic water softener, drilled well, engineered hardwood floors. (id:56889)
Royal LePage Rcr Realty












