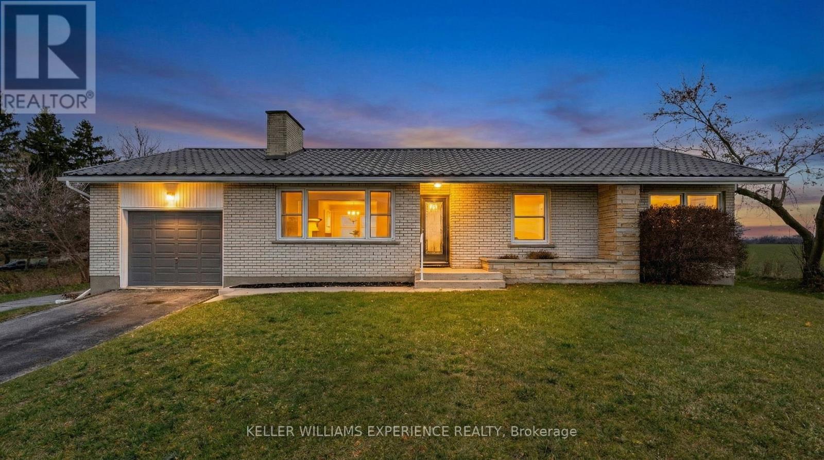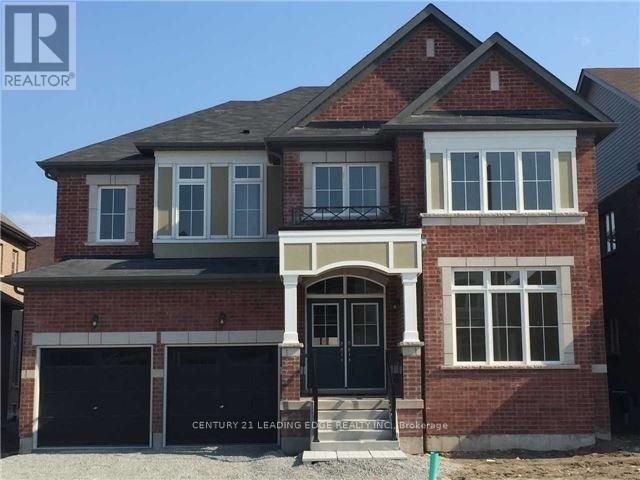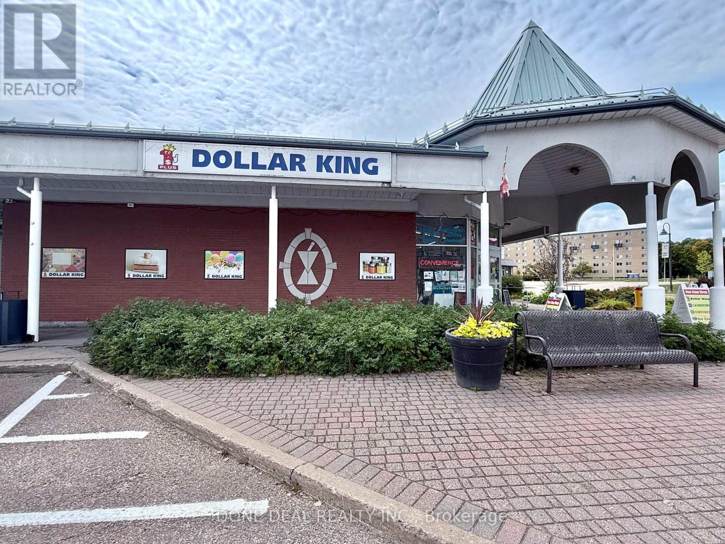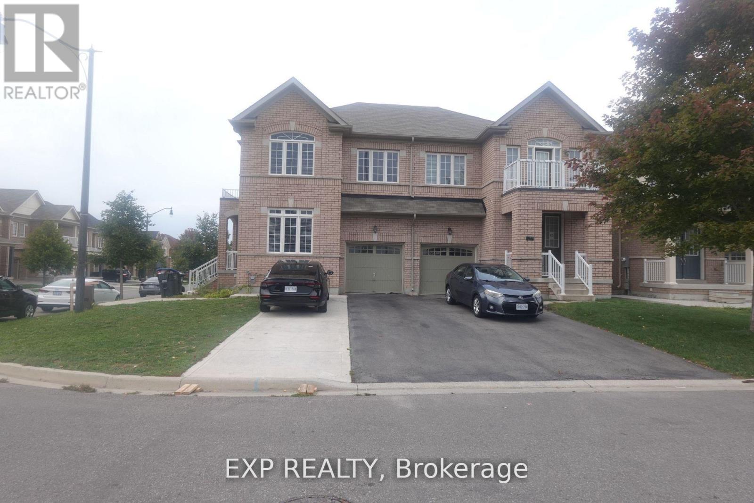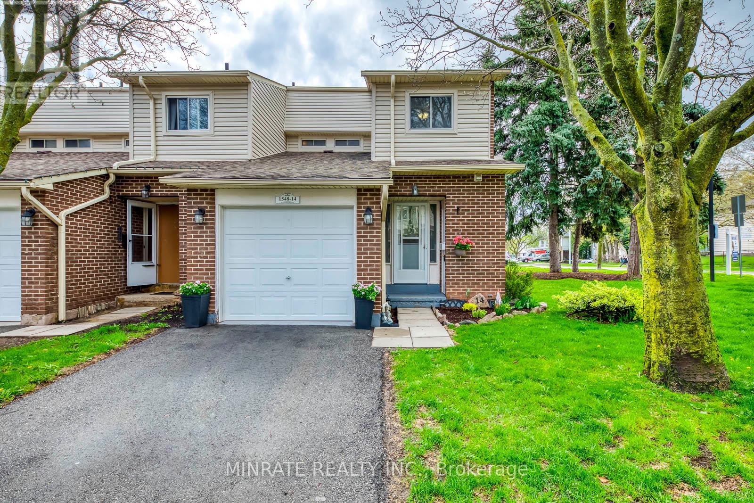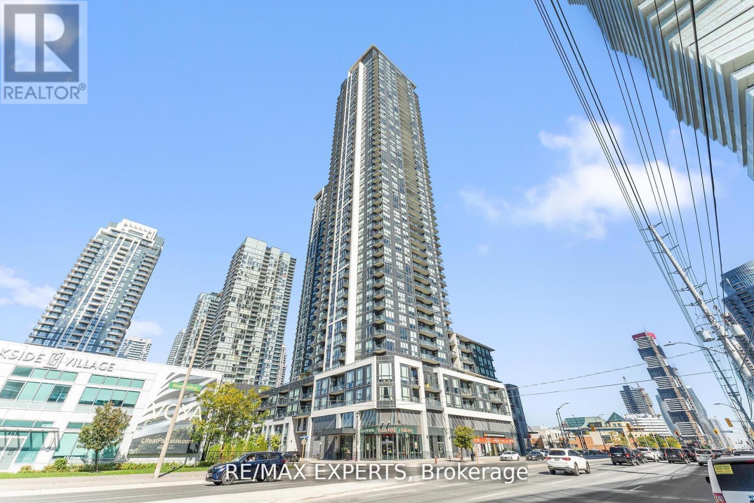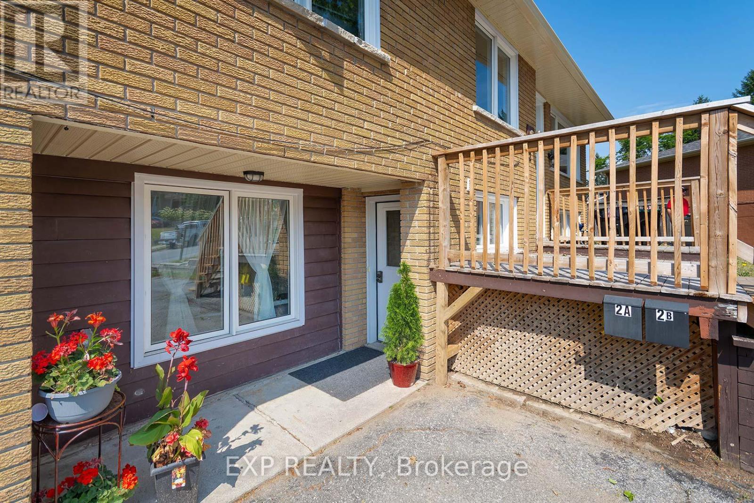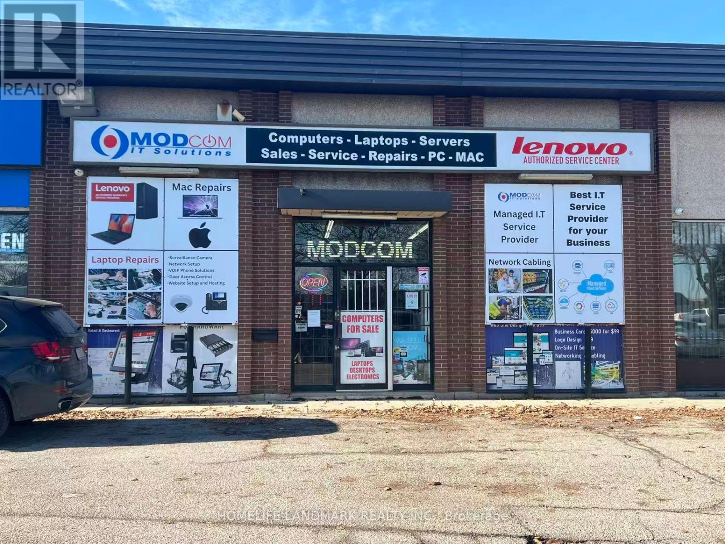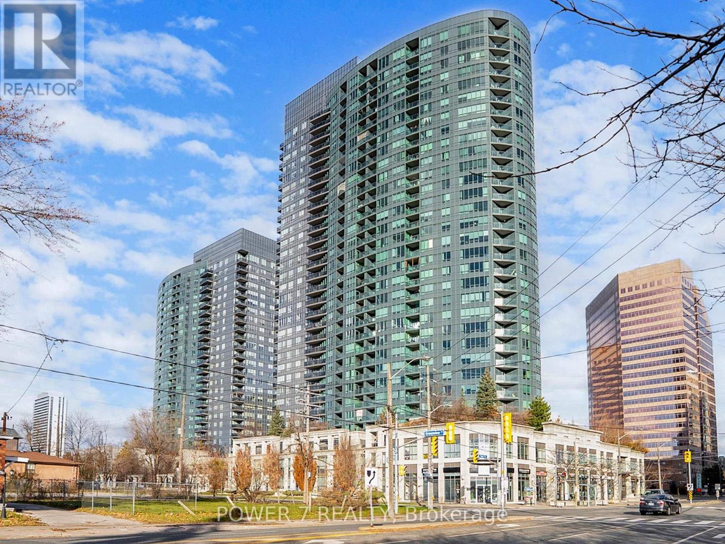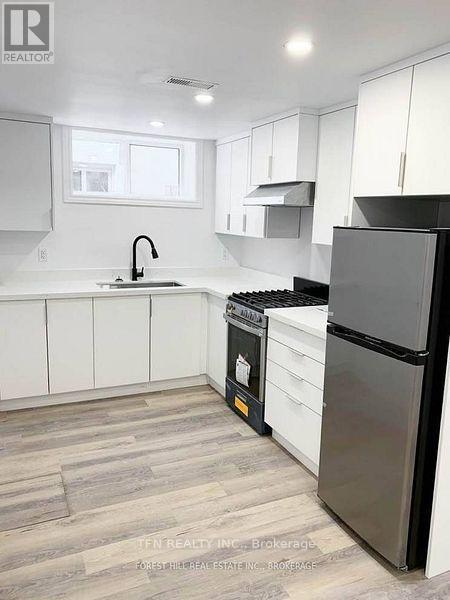1217 Alexandra Avenue
Mississauga (Lakeview), Ontario
Let's make a deal! Mississauga was just rated the happiest city in Canada! Take advantage of the reduced interest rates and view this rare opportunity in sought after Lakeview! Nestled in one of Mississauga's most desirable communities, this spacious 4-bedroom back-split sits on an exceptional 36.5 x 297.5 ft lot - offering endless potential for families, investors, or builders alike. Features include a 26-ft family room with cozy wood-burning fireplace, updated 3-pc bath, finished basement with cold cellar, and extensive crawlspace storage. Easily converted into two income-generating suites (mortgage helper). Upgrades include windows, exterior doors, garage door, and roof. Elegant plaster crown mouldings and classic wood bannisters add timeless charm.Enjoy a private greenhouse, oversized garage with loft storage, and interlocking stone driveway with ample parking. The fully fenced yard provides incredible outdoor space - ideal for gardening, a pool, home additions, or future redevelopment. Prime Location: Steps to 300,000+ sq. ft. of retail and office space featuring top-tier dining, shopping, and services. Surrounded by 18 acres of parkland including a 13-acre waterfront park with European-style promenades. Minutes to Marina, park, lakefront trails, golf, highways, public transit, and top schools. Whether you're searching for a family-friendly home, a lucrative investment, or the perfect lot for your dream build, this Lakeview gem delivers unmatched potential and lifestyle. Floor plans included. (id:56889)
Century 21 Associates Inc.
5628 County Rd 27 Road
Innisfil, Ontario
ESCAPE TO THE COUNTRY: Your Tranquil Retreat with Urban Convenience! Discover the perfect balance of peaceful rural living while being less than 15 minutes from all the shops, restaurants and amenities of Barrie's vibrant South End. This location is ideal for commuters, offering effortless access to Highway 400 and a short drive to CFB Borden. Enjoy over 2000 sqft of Finished Living Space in this well maintained 3 bedroom home. Fully Renovated Bathrooms, New Furnace (2025), Metal Roof and Renovated Basement with Separate Entrance! The bright and inviting main level showcases a highly functional layout with generously sized principal rooms and picture-perfect, panoramic views. Step out onto the Covered Porch, your private sanctuary for morning coffee or evening relaxation. Here, you can truly unwind, overlooking the beautiful, tranquil country scenery with the unparallelled privacy of No Rear Neighbours. (id:56889)
Keller Williams Experience Realty
1035 Cole Street
Innisfil (Alcona), Ontario
Discover one of the largest homes in the desirable Belle Aire Shore community, offering 3,684 sq. ft. of well-designed living space. This modern family home features four spacious and bright bedrooms. The two-storey layout includes a double-door entry, 9-foot ceilings, a formal dining room, and a main floor office. The large eat-in kitchen with a centre island opens to a generous backyard, providing both comfort and functionality for daily living. Upstairs, you'll find a convenient second-floor laundry, a spacious primary bedroom with a walk-in closet, and an ensuite bathroom with a soaker tub and glass shower. The home is located just minutes from the lake, beach, shopping, highways, and schools - offering a balanced combination of space, comfort, and location. (id:56889)
Century 21 Leading Edge Realty Inc.
48 Ridge Road
Deep River, Ontario
A rare opportunity to acquire a profitable and long-standing business in the heart of Deep River. Dollar King is a well-established operation located in a busy plaza and surrounded by residential buildings that consistently boost foot traffic. This one-stop shop offers multiple income streams, ensuring steady traffic and reliable revenue throughout the year. The store carries a full range of dollar store items, convenience goods, party supplies, seasonal products, cigarettes, and lotto sales, along with an ice cream counter and the only laundromat in town. The laundromat generates steady business year-round and becomes especially profitable during peak cottage season. A major highlight is the rapidly expanding beer sales: with the closure of the only beer store in town, this location has quickly become the go-to destination for beer purchases, significantly boosting profitability and offering excellent growth potential. This location also offers excellent value with low rent that includes water and heat, keeping overhead low. A large office with a full washroom can be used by the owner or staff for overnight stays, and a spacious basement provides additional income opportunities by subletting for children's activities, birthday parties, or community events. Deep River is home to the Canadian Nuclear Laboratories (CNL), which are expanding operations and expected to bring more families and workers into the community a positive outlook for future business growth. This turnkey operation is ready for new ownership and offers strong income potential with growing demand for its products and services. (id:56889)
Done Deal Realty Inc.
47 Vezna Crescent
Brampton (Huttonville), Ontario
Welcome to this stunning 4-bedroom, 2.5-bath semi-detached home situated on a prime corner lot! Perfectly located within walking distance to shopping plazas and offering easy access to Highways 407 & 401, this home blends convenience with comfort. Step inside to a spacious, carpet-free open-concept main floor, filled with natural light and enhanced by modern pot lights. Enjoy both a separate living room and a family room, perfect for entertaining or relaxing. The updated kitchen boasts a centre island and a stylish custom backsplash, designed for both function and flair. The legal in-law suite with a private entrance features 2 bedrooms, a full kitchen, and a 4-piece bathroom, ideal for extended family or rental income. With ample driveway parking, this home truly has it all. Don't miss this incredible opportunity priced to sell quickly! (id:56889)
Exp Realty
14 - 1548 Newlands Crescent
Burlington (Palmer), Ontario
Welcome to this well-maintained 3 bedroom 2.5 bath end unit townhome in the sought-after Palmer neighborhood! Step inside to the spacious main floor offering a living room, eat-in kitchen and dining room. Second floor features a primary bedroom, along with two additional bedrooms and a 4-piece main bathroom. Fully finished basement offers an open concept recreational room, along with a kitchen and 4-pc bathroom. Complex includes outdoor pool and playground. Excellent location conveniently located close to schools, parks and more! (id:56889)
Minrate Realty Inc.
4502 - 4011 Brickstone Mews
Mississauga (Creditview), Ontario
Experience breathtaking sunsets and panoramic views in this stunning 2-bedroom, 2-bathroomnorthwest-facing condo in the heart of downtown Mississauga. Freshly updated with brand new custom wide-plank flooring and a fresh professional paint job, this bright, airy unit features9 ft ceilings and floor-to-ceiling windows that flood the space with natural light. The building offers an impressive array of state-of-the-art amenities including a fully equipped gym, games room, party room, library, BBQ terrace, indoor pool, sauna, and more. Walk to the GO Station, Mississauga Transit, Square One, Central Library, cafes, restaurants, and YMCA, with easy access to Hwy 403. Celebration Square is right at your doorstep for year-round events and entertainment. This move-in ready unit includes one parking space and one locker-perfect for those seeking style, comfort, and convenience. Don't miss out on this amazing opportunity to live in the sky (id:56889)
RE/MAX Experts
2 Roslyn Road
Barrie (Wellington), Ontario
Legal Duplex, Registered, and Fire Safe! Located In Barrie's Thriving North End! Both units are fully leased to amazing tenants, delivering strong, consistent rental income. $2300 Upstairs and $2150 downstairs. Thoughtfully maintained and tastefully updated, this property boasts a large lot, modern finishes, reliable systems, and a hassle-free ownership experience. Nestled in a highly desirable neighborhood with growing demand, its the perfect blend of stability and opportunity. Move-in ready, fully leased out, and primed for profit, this turn-key treasure is your ticket to a secure financial future. Don't miss out invest in Barrie's best, where success is the guest! 5.9% Cap Rate (id:56889)
Exp Realty
6 - 7310 Woodbine Avenue
Markham (Milliken Mills West), Ontario
Minutes To Hwy 407 And 404 With Access To Public Transportation. Fantastic Opportunity For Showroom/Distribution Space. 18Ft Ceiling With A Truck Level Door, pylon sign, building sign and excellent exposure on Woodbine avenue. (id:56889)
Homelife Landmark Realty Inc.
208 - 1 Falaise Road
Toronto (West Hill), Ontario
Available from February 1, Step into modern living at Sweetlife Condos-perfectly located just minutes from Guildwood GO Station, Hwy 401, U of T Scarborough, Centennial College, Lake Ontario, and the Pan-Am Centre. This bright and contemporary unit offers an open-concept layout with sleek finishes throughout. Enjoy a functional kitchen with stainless steel appliances, a spacious living area, and a private balcony for added comfort. Situated directly across from a convenient plaza with everyday essentials, this prime location offers unbeatable accessibility and urban convenience. Ideal for professionals, students, or small families seeking a stylish and well-connected home. (id:56889)
RE/MAX Real Estate Centre Inc.
1611 - 15 Greenview Avenue
Toronto (Newtonbrook West), Ontario
Welcome to 15 Greenview Avenue Suite 1611 - A Bright & Spacious 2-Bedroom, 2-Bathroom Gem in the Heart of North York! Discover 755 sqft of functional, open-concept living with unobstructed west-facing views from the 16th floor, offering beautiful sunsets and natural light throughout the day. This newly refreshed suite features 9 ft ceilings, brand-new refaced kitchen and bathroom cabinets, and fresh paint throughout-truly move-in ready. The split 2-bedroom layout provides ideal privacy, including a primary bedroom with its own ensuite. The modern kitchen flows seamlessly into the dining and living area with walkout to a bright balcony overlooking the city. Perfectly located steps from Yonge & Finch Subway Station, TTC, shops, cafés, dining, parks, and all conveniences right at your doorstep. Building Amenities Include: Gorgeous indoor swimming pool Fully equipped fitness centre Virtual golf Party room Guest suites 24-hour concierge & security. Extra Convenience: Parking Spot A141 - located directly across from the P1 entrance for easy access. Don't miss out on this beautifully updated unit in one of the most desirable buildings in the area-perfect for end-users and investors alike. (id:56889)
Power 7 Realty
Lower - 291 Brighton Avenue
Toronto (Bathurst Manor), Ontario
A spacious 4-bedroom, 2-washroom lower-level unit! Private and quiet on a large lot, with plenty of natural light and above-grade windows. Features a gas stove and all stainless steel appliances. This gem is located in the highly coveted Bathurst Manor neighborhood. Just a short walk to the bus stop and Sheppard West subway station, and close to Yorkdale Shopping Centre and all major highways. Situated in a friendly, family-oriented neighborhood. tenants pay 40% utilities . Parking is available for 75$ (id:56889)
Forest Hill Real Estate Inc.


