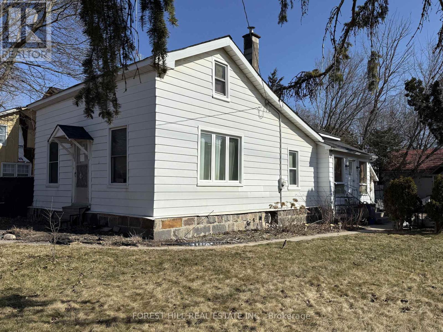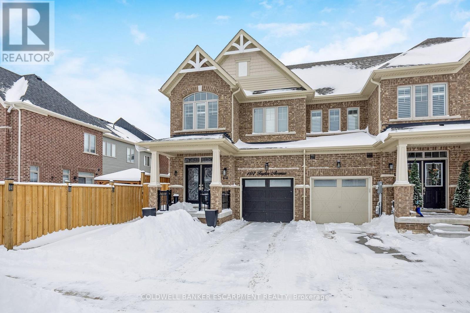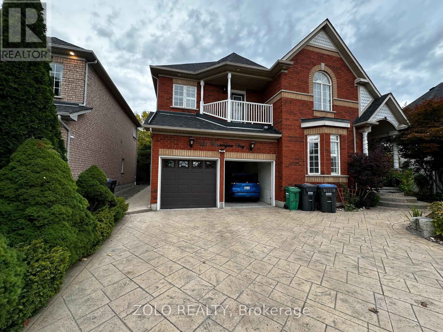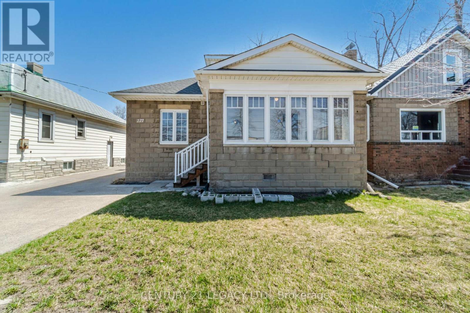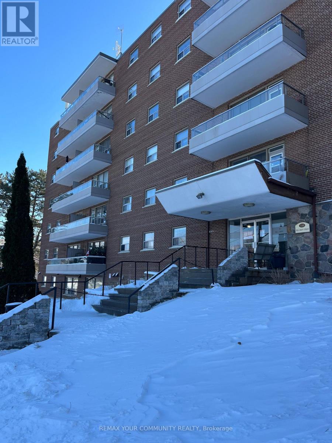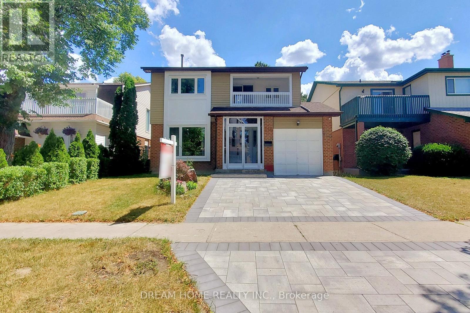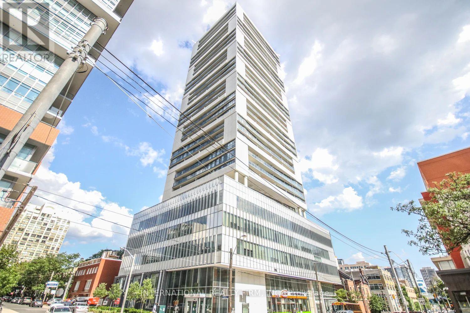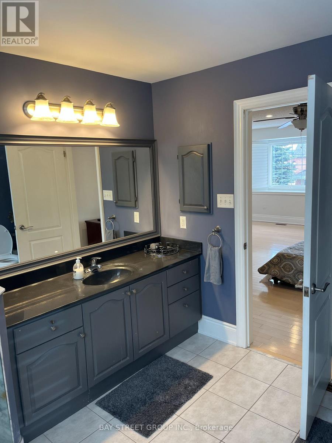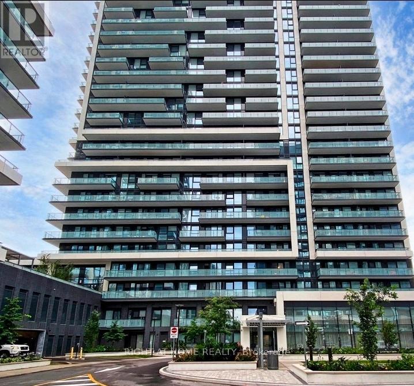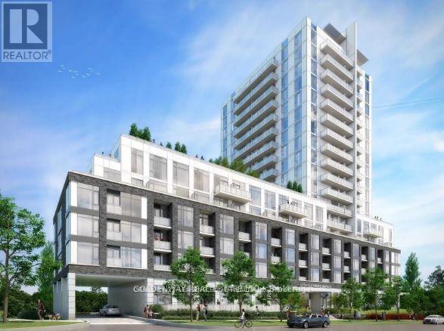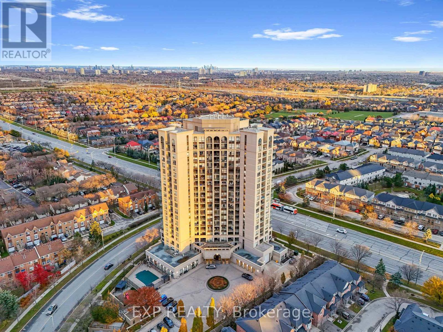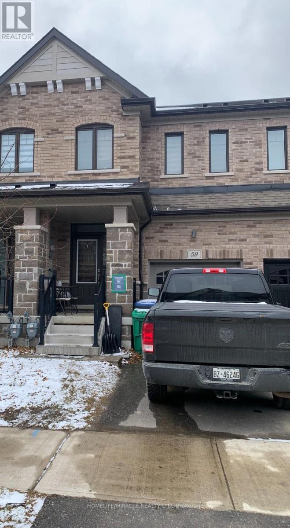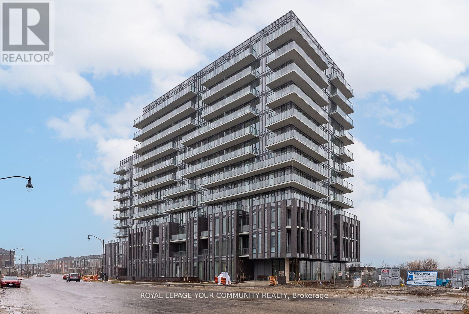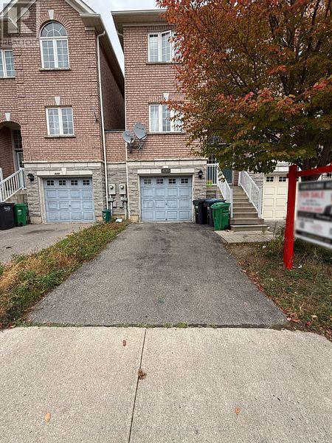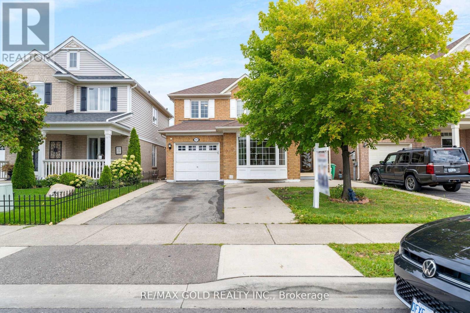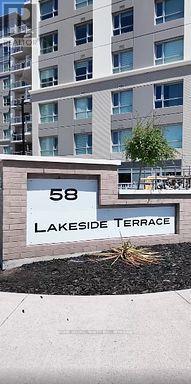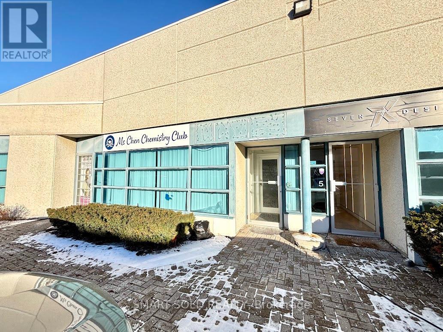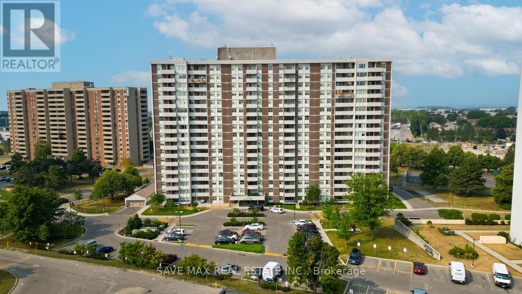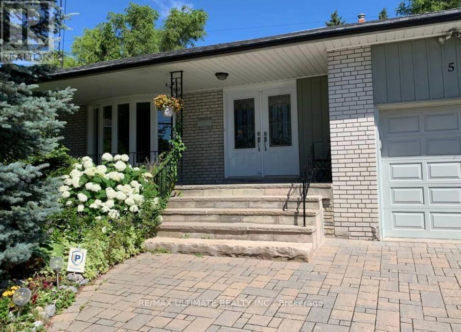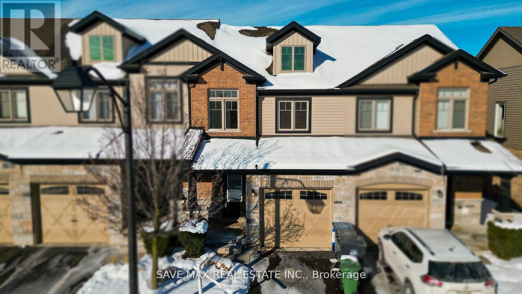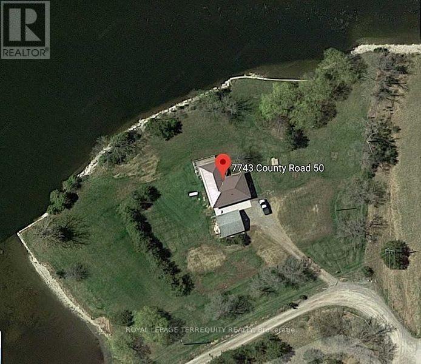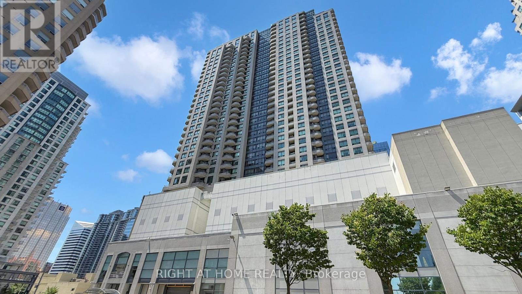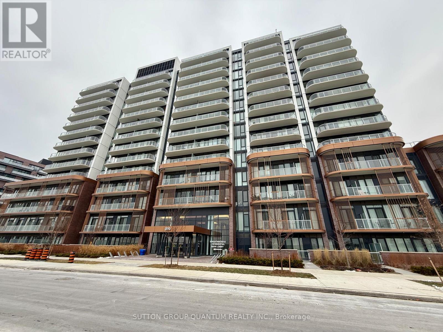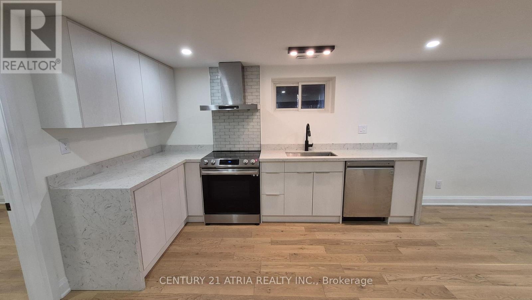1 Queen Street
Whitby (Brooklin), Ontario
Investors, builders, first-time homebuyers, and developers: this is an opportunity not to be missed. Secure a prime detached property in the heart of Brooklin in Whitby set on a rare and expansive 70 ft x 90 ft lot, just off Highway 7 (Winchester Road East). Ideal for renovation, redevelopment, or the creation of a custom dream home, this property offers outstanding potential in one of Whitby's most desirable communities. Enjoy the convenience of walking to shops, parks, and top-rated schools, the lifestyle you've been waiting for is right at your doorstep. An exceptional chance to build, invest, or grow in a highly sought-after neighborhood. (id:56889)
Forest Hill Real Estate Inc.
107 Taylor Avenue
Guelph/eramosa (Rockwood), Ontario
Welcome to 107 Taylor Avenue in Rockwood, where this beautifully updated 3-bedroom, 3-bath townhome truly exceeds expectations. From the moment you step inside, you'll appreciate the extensive upgrades completed from top to bottom. The main floor is designed to impress with soaring 9-foot ceilings, upgraded 8-foot doors, and elegant hardwood flooring that create a bright and spacious atmosphere. The chef-inspired kitchen features ceiling-height cabinetry, a sleek gas stove, and a large island-perfect for gathering with family and friends while preparing meals. Upstairs, the primary bedroom offers a luxurious retreat with two walk-in closets, both complete with custom built-in cabinetry. The 4-piece ensuite provides a spa-like experience with a modern glass shower. Two additional generously sized bedrooms feature large windows that fill the space with natural light. The finished basement adds even more living space, showcasing durable vinyl flooring, a trendy accent wall with a fireplace, and plenty of room for family movie nights or entertaining. Throughout the home, you'll find thoughtful design details, including accent walls, wainscoting, and California shutters on every window, including the patio door. Step outside to the fully fenced backyard, where a charming lighted gazebo creates the perfect setting for summer evenings and cozy fires. Whether hosting guests or relaxing with family, this outdoor space is sure to become a favourite. This home is truly a must-see-book your showing today! (id:56889)
Coldwell Banker Escarpment Realty
7327 Glamorgan Way
Mississauga (Meadowvale Village), Ontario
Spacious 2-Bedroom Walkout Basement Apartment Backing Onto Ravine. Modern and spacious 1-year-old 2-bedroom walkout basement apartment offering over 1,000 sq ft of bright, well-designed living space.The primary bedroom features a walk-in closet plus an additional office or storage room, ideal for working from home or extra organization. The unit includes newer finishes and amenities, along with a private walkout and separate side entrance for added privacy. Located on a quiet cul-de-sac, the property backs onto a ravine, offering a peaceful and natural setting. Situated close to two highly regarded schools in a safe, family-friendly neighbourhood. (id:56889)
Zolo Realty
227 Queen Street W
Brampton (Downtown Brampton), Ontario
Entire house for lease. Spacious 3+1 bedroom, 2.5 bathroom bungalow loft in a prime downtown Brampton location. Features a newly renovated loft, bright front sunroom, private rear deck, and carpet-free living throughout. Ample parking included. Steps to transit and close to shopping, schools, and all amenities. Ideal for families or professionals, wheel chair access. (id:56889)
Century 21 Legacy Ltd.
143 - 199 Hillcroft Street
Oshawa (O'neill), Ontario
Rare Spacious 3-bedroom unit available for lease. Fully Renovated unit with open-concept Kitchen and pot lights. This building is situated in a quiet neighborhood surrounded by parks and offers convenient access to public transit. Close to all essential amenities, including schools, churches, hospitals, and shopping centers. (id:56889)
Ipro Realty Ltd.
114 Mossbrook Crescent
Toronto (Steeles), Ontario
Spacious 4 Brs Detached House Located In One Of The Most Demanded Community, Seldom Found In This Neighborhood. Very Conven. Location For All Ages, Walking Distance To Most Popular Supermarkets, Close To Hwy401/404/407.Presti. Schools With Good Standing. Fully Renovated. New Kitchen And Appl.,New Baths&Hardwood Flr&Windows&Pot Lights;Intlock Driveway (2021),Wood Deck(2021), Roofing (2018),Playground Makes Backyard Nice Place For Kids Gathering... (id:56889)
Bay Street Group Inc.
1002 - 89 Mcgill Street
Toronto (Church-Yonge Corridor), Ontario
Fully Furnished Executive Suite Style Two Bath, One Bathroom Suite In the Heart Of Downtown. Tridel Built and Managed, this suite is located on the 10th floor and features floor-to-ceiling windows that fill the space with natural light and breathtaking views of the city skyline. This Fully Furnished Unit Including High Speed Internet boasts a sleek and modern design with a functional open-concept layout, and no wasted space. The contemporary kitchen is equipped with stainless steel built-in appliances, countertops and stylish cabinetry, perfect for everyday living and entertaining guests. The bathrooms feature simple elegant finishes, and the thoughtful layout makes this suite an ideal home for professionals, first-time renters, or long term guests. Residents enjoy an unmatched lifestyle with amenities including a rooftop outdoor pool, a fully equipped fitness centre with a yoga studio, a designed party room and a rooftop terrace with Outdoor cooking area and lounge areas and a 24-hour concierge. Exceptional location - Steps to TMU, U of T, the subway, and Loblaws at Maple Leaf Gardens. Near perfect 98 Walk Score, 98 Transit Score, and 98 Bike Score. This is a rare opportunity to move into a beautifully furnished condo in one of Toronto's most dynamic and convenient neighborhoods. Don't miss your chance to experience luxury, lifestyle, and location all in one exceptional property. (id:56889)
International Realty Firm
#upper - 54 Kingshill Road
Richmond Hill (Oak Ridges), Ontario
Renovated, Beautiful 3 Bedroom Detached Home in prestigious Oak Ridges community. Open Concept kitchen, breakfast and family rooms with gas fireplace overlooking the ravine. 3 Bedrooms on the 2nd Floor. Quartz Counter Top and Newer Stainless Steel Appliances In Upgraded Kitchen. Prime location in walking distance to public & catholic schools, GO train, parks, shopping & so much more! Basement not included. (id:56889)
Smart Sold Realty
1801 - 95 Oneida Crescent
Richmond Hill (Langstaff), Ontario
Bright and spacious 1 Bedroom + Den (with door) and 2 Bathroom Suite with open-concept living and dining area, offering fantastic views and plenty of natural light. Prime location within walking distance to Yonge Street, public transit, top schools, major retailers, restaurants, and movie theatre. Private balcony, in-suite laundry, one parking, and one locker included. (id:56889)
Right At Home Realty
901 - 3220 Sheppard Avenue E
Toronto (Tam O'shanter-Sullivan), Ontario
Experience modern city living in this beautifully maintained 829-square-feet, 2-bedroom, 2-bathroom condo unit. The suite's open-concept design with 9-foot ceilings and laminate flooring creates a bright and airy feel. The primary bedroom features its own private bathroom and a walk-in closet, and you'll love the scenic view of the rooftop garden. The building provides a wealth of amenities, such as a gym, theater, library, and a 24-hour concierge. Its prime location offers unmatched convenience, with TTC right outside, major highways, and downtown Toronto. (id:56889)
Goldenway Real Estate Ltd.
1009 - 220 Forum Drive
Mississauga (Hurontario), Ontario
Welcome to a rare offering in the Tuscany Gate community - a beautifully maintained 2-bedroom, 2-bath suite with open, unobstructed views and exceptional privacy rarely found in condo living. Filled with natural light, this thoughtfully designed home features a functional open-concept layout that effortlessly connects the living and dining areas to a fully upgraded kitchen complete with quartz waterfall countertops, stainless steel appliances, and modern lighting. The living space is anchored by an elegant electric fireplace, creating a warm and inviting atmosphere for everyday living or quiet evenings at home. Freshly painted and finished with laminate flooring throughout, the suite also includes remote-controlled zebra blackout blinds and a private balcony - perfect for morning coffee or unwinding at sunset. The primary bedroom offers a walk-in closet and a 4-piece ensuite, while the second bedroom provides flexible space for guests, family, or a dedicated home office. Residents enjoy an impressive selection of amenities, including an outdoor pool with cabana, fitness center, yoga room, party room, games lounge, playground, car wash, security, and ample visitor parking. Ideally located near transit, the upcoming LRT, Square One, shopping, groceries, major highways, and Toronto Pearson International Airport. Includes one underground parking space and one locker. A quiet, stylish, and low-maintenance home offering privacy, light, and everyday convenience - an exceptional opportunity in today's market. (id:56889)
Real Broker Ontario Ltd.
59 Doris Pawley Crescent
Caledon, Ontario
Master bedroom comes with his her walk in closet-Gorgeous Freehold Town House, Approx 2000 Sqt Living Space..... Full House Available for lease 3 Bedrooms, 3 Washrooms with Lots of Additional Storage in Basement. The main floor offers a nice kitchen with plenty of counter . Main floor walkout to a wooden deck perfect for enjoying your morning coffee and evening barbecue Hardwood floors on the main level, and modern finishes throughout create a warm and inviting feel. Located in the heart of it all, this home is close to parks, schools, cafes, fast food, grocery stores, and daycares, with quick access to Highway 410 for easy commuting. 8 year new home (id:56889)
Homelife/miracle Realty Ltd
805s - 215 Veterans Drive
Brampton (Northwest Brampton), Ontario
Introducing a luxury l-bed+den suite with parking and locker. Abundant natural light, contemporary kitchen with floor-to-ceiling windows, stainless steel appliances, and open-concept living. 9-ft smooth ceilings, quartz countertops, and laminate flooring. Conveniently located 5 mins from Pleasant GO Station, connecting to Toronto, Georgetown,Guelph, and Kitchener. Close to transit, retail, schools, parks,hospitals, and trails. Easy access to Hwys 407, 410, and 401. Enjoybuilding amenities: lounge, fitness center, and outdoor patio. (id:56889)
Royal LePage Your Community Realty
5797 Tiz Road
Mississauga (Hurontario), Ontario
Welcome to this freehold townhome in the highly desirable Heartland neighbourhood of Mississauga! This home need little TLC can be a good option for renovators, flippers or contractors or for Handyman or for someone who is looking for a deal. This bright and spacious 3-bedroom, 4-bathroom home offers an ideal blend of comfort, functionality, and style. The versatile layout spans two and a half levels, featuring a walk-out ground floor with modern laminate flooring, a cozy family room, and access to a fully fenced backyard - perfect for entertaining, barbecues, or quiet evenings outdoors. The main level boasts a sun-filled open-concept living and dining area, alongside a modern kitchen with a breakfast area, perfect for family gatherings or casual meals. Upstairs, you'll find three spacious bedrooms, including a primary suite with a walk-in closet and a 4-piece ensuite. Located in one of Mississauga's most convenient areas, you're just minutes from Heartland Town Centre, Costco, Home Depot, major banks, schools, parks. With quick access to Highways 401 & 403, and nearby Erindale and Streetsville GO Stations, commuting is effortless. This home is being sold as is. This home has a portal Fee of $130 per month. (id:56889)
Century 21 People's Choice Realty Inc.
255 Brisdale Drive
Brampton (Fletcher's Meadow), Ontario
Welcome to 255 Brisdale Drive, located in the heart of Brampton. This stunning property offers the perfect blend of style, space, and convenience an ideal choice for growing families or savvy investors. This well-kept home features a functional layout with spacious living, family and dining areas, a bright kitchen with ample storage, and 3 generously sized bedrooms ideal for growing families. The property includes a extended driveway, attached garage, and a cozy backyard perfect for outdoor enjoyment. Finished 2 bedroom basement with separate entrance from garage & separate laundry, Located close to schools, parks, shopping, transit, Go Station and major highways, it provides an excellent balance of suburban living with easy access to urban amenities. A Must See !! (id:56889)
RE/MAX Gold Realty Inc.
Executive Real Estate Services Ltd.
1001 - 58 Lakeside Terrace W
Barrie (Little Lake), Ontario
Don't miss the chance to live in this stunning 2-bedroom condo at 58 Lakeside Terrace, Unit 1001, offering breathtaking lake views from your private balcony. This modern unit features a sleek kitchen with integrated appliances, perfect for effortless cooking. A locker is included for additional storage, and 24-hour concierge service ensures peace of mind. Ideally located near Georgian College, RV Hospital, shopping, restaurants, and grocery stores, with easy access to Highway 400 and major roads, commuting is simple. Residents also enjoy premium indoor and outdoor amenities, adding a touch of luxury to everyday living. Extras: Includes fridge, stove, dishwasher, washer & dryer, plus one locker. Tenant responsible for utilities. Rental application, credit report with score, employment letter, and references are required. (id:56889)
6h Realty Inc.
6 - 40 Vogell Road
Richmond Hill (Headford Business Park), Ontario
Elevate your business presence in this bright and professional ground-floor office unit. Located within the well-managed Headford Business Park, this unit offers a strategic location just 2 minutes from Highway 404, ensuring easy accessibility for both your team and your clients. Separatee entrance for this room. (id:56889)
Century 21 The One Realty
1203 - 44 Falby Court
Ajax (South East), Ontario
Massive and Spacious size 2 Bedroom 2 Bathroom Condo with a Clear and Beautiful View. Great Open Concept, With Over 1100 Sq Ft, Updated White Kitchen with Lots Of Cupboards & Eating Area. You Have A Storage Locker & Laundry Right In Your Unit. Large Open Balcony With Plenty Of Seating Looking East and Partial South Lake View, Professionally Painted, New Light Fixtures, Great Building with Low Maintenance Fees Incl Utilities, Cable & Internet. Convenient Location. Walking To Shopping, Restaurants, Community Centre, Hospital, Schools, Parks, Lake & Transit. The Ajax Go Train Station & 401 A Short Drive Away. Flexible Closing. School 5 minutes walking distance. Lot Of Green and Big Playground. Newly Installed Washer Dryer. New Cooking Range and Dishwater. Laker Ridge Hospital at Walking Distance. No Frills , Food Basics , Dollarama , Tim Hortons very close to Building. Bolton C Falby Public School at Walking Distance. (id:56889)
Save Max Real Estate Inc.
55 Tollerton Avenue
Toronto (Bayview Woods-Steeles), Ontario
Your Search Ends Here. Welcome To 55 Tollerton Ave. This Fully Updated & Well Maintained Home Offers All The Conveniences Of Fine Living. Just Move In & Enjoy. This Home Offers Lots Of Natural Light With A Very Practical Layout In A Fabulous Neighbourhood. This Updated Gem Is Spacious With 2 Quality Built Kitchens, Open Concept Living/Dining Area, Large Family Room, Skylight, Fireplace, Spacious Bedrooms, Hardwood Floors, 3 Bathrooms, Separate Entrances Making It Ideal For In-Laws or Income Potential, Private Double Interlocking Stone Driveway With Huge Front Veranda, The Huge Private Yard Is Great For Entertaining. Top Rated School Catchment Area. Close Proximity To Everything. Walk to Parks, Trails & TTC, One Bus to Subway. Seeing is Believing. (id:56889)
RE/MAX Ultimate Realty Inc.
34 - 34 Arlington Crescent
Guelph (Pineridge/westminster Woods), Ontario
Welcome To This Bright and Modern 3 Bedroom Condo Townhouse With Finished Basement Located In The Highly Desirable Neighborhood Of Pineridge/Westminster Woods In Guelph. Designed For Comfort And Convenience This Home Offers Modern Finishes And Low Maintenance Living. The Main Floor Offers A Bright Open-Concept Living And Dining Area With Laminate Flooring And A Walkout To The Backyard, Flowing Effortlessly Into To A Bright Kitchen Featuring Well-Kept Cabinets, Granite Countertops, A Stylish Backsplash, And Stainless-Steel Appliances. The Second Floor Features A Primary Bedroom With Walk In Closet And Large Window And 2 Other Good Size Bedrooms. The Second-Floor Ensuite Laundry Adds Ease And Practicality In Everyday Chores. The Finished Basement Offers Extra Living Space Including A Rec Room, Ample Storage Space And An Additional 3-Piece Bathroom Creating A Perfect Space To Entertain Or Unwind. The Private Patio Is Perfect For Outdoor Dining, Barbecues, Or Relaxing Outdoors. Freshly Painted - Move In Ready, This Home Is Conveniently Located Mins To HWY 401, Major Shopping Centre, Entertainment, Schools And Many More Amenities. Some Pictures Are Virtual Stagged (id:56889)
Save Max Real Estate Inc.
7743 County Rd 50
Trent Hills, Ontario
STUNNING WATERFRONT PROPERTY! ALMOST 2 ACRES OF YOUR VERY OWN PRIVATE OASIS! 661 FT OF CLEAN WEED FREE SHORELINE! The Panoramic Sunsets are Absolutely Breathtaking! A Remarkable Waterfront Year Round Cottage that will provide Your Family & Friends Incredible Memories for Generations to come! GREAT FISHING! WEED FREE SWIMABLE SHORELINE! 23.5 Km OF LOCK FREE BOATING ON THE TRENT SEVERN WATERWAY! Relax while Lounging & Entertaining on the Huge Deck Overlooking the Water! This Beautifully Renovated/Updated 3 Bedroom Home with Oversized Detached Double Garage is easily accessed on a Year Round Municipal Road & is Located in the Growing Community of Campellford. Huge Tennis Court/Pool Size Yard. Renovations and Upgrades includes New Flooring throughout, Professionally Painted throughout, New Lighting, Updated Windows, New Stainless Steel Appliances, Updated Kitchen, Updated 4 pc Bathroom, Large Updated Deck, New Sump Pump, Door Hardware, UV System. Propane Forced Air Furnace, Drilled Well and Full Septic System. Large Fire Pit. High Speed Internet Available for those who wish to work from the Cottage or Simply Surf leisurely on the Internet. Only minutes by car to Outstanding Restaurants, Boutique Shopping, Healey Falls, Ranney Gorge Suspension Bridge, Bike/ATV trails, Hiking Trails, Skiing Trails, No Frills Grocery Store, Sharpe's Grocery Store, Doohers Bakery (Winner of Canada's Sweetest Bakery Award 2 years in a row), McDonalds, Tim Hortons, Stedman's Dept. Store, Canadian Tire, Giant Tiger, Rona, Home Hardware, Schools, Community Centres, Fully Equipped Hospital with Emergency Ward, Antique Stores, Doctors, Pharmacies and more! Don't Miss an Opportunity of a Lifetime! Move In & Enjoy!! (id:56889)
Royal LePage Terrequity Realty
1717 - 8 Hillcrest Avenue
Toronto (Willowdale East), Ontario
Bright and spacious condo with a highly sought after south-west exposure offering unobstructed views of Mel-Lastman Square. Functional open-concept layout with large principal rooms and floor-to-ceiling windows providing abundant natural light. Unmatched convenience with direct indoor access to Loblaws, subway, cinema, LCBO, medical/dental services, pet shop, and multiple high-end restaurants - everything you need without ever leaving the building. Well-managed building in the heart of Yonge & Sheppard, steps to transit, shopping, dining, and entertainment. Ideal for both end-users and investors. (id:56889)
Right At Home Realty
1209 - 220 Missinnihe Way
Mississauga (Port Credit), Ontario
Step into Brightwater Condos in the heart of Port Credit's vibrant waterfront community. This newly completed 2-bedroom plus den, 2-bathroom suite is located on the 12th floor and offers unobstructed south-facing lake views. The residence features high-end finishes throughout, including a modern kitchen with island, quartz countertops, and built-in appliances: dishwasher, cooktop, oven, refrigerator/freezer, microwave, as well as in-suite washer and dryer. Laminate flooring runs throughout the unit. Enjoy steps to an exceptional selection of neighbourhood shops, dining, and waterfront amenities, along with the convenience of a building shuttle service to Port Credit GO Station. Extras include one parking space and one locker. (id:56889)
Sutton Group Quantum Realty Inc.
Bsmt - 48 Rockport Crescent
Richmond Hill (Crosby), Ontario
Newer and spacious 2-bedroom basement apartment located on a quiet and safe crescent. This bright and well-appointed unit features a separate entrance, one parking space, and a large open-concept living and dining area. Enjoy the convenience of separate laundry and hardwood flooring throughout the living area and bedrooms.Ideally situated across from Newkirk Park and just minutes from shopping plazas including No Frills, Food Basics, Walmart, Costco, and FreshCo. Close to top-rated schools, public transit, GO Train, and more. Located within the highly sought-after Bayview Secondary School district. (id:56889)
Century 21 Atria Realty Inc.

