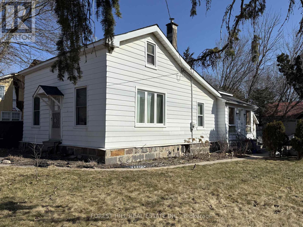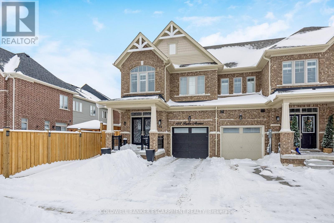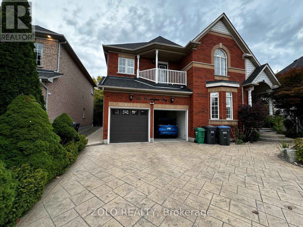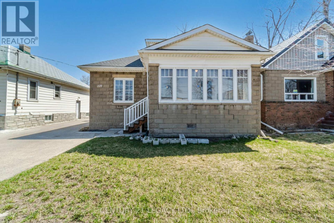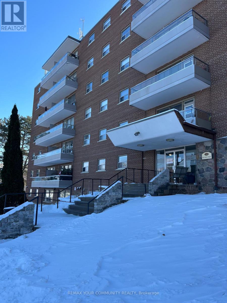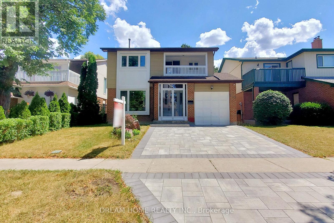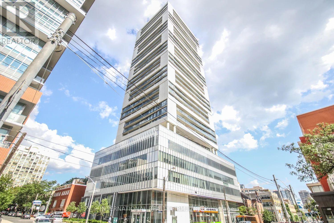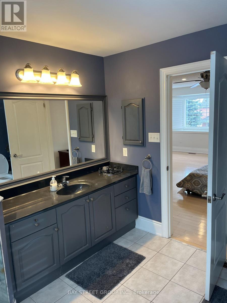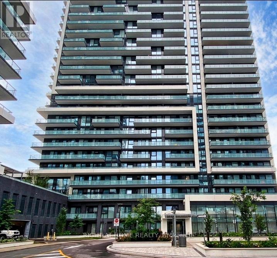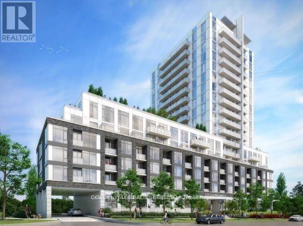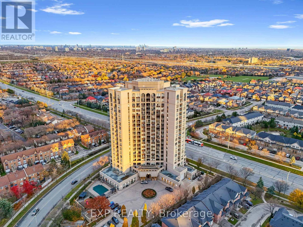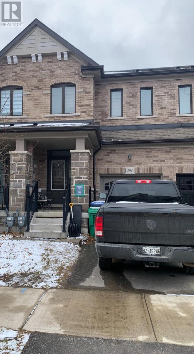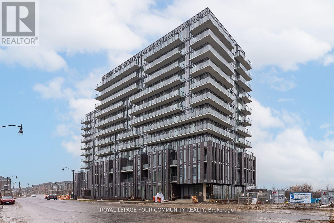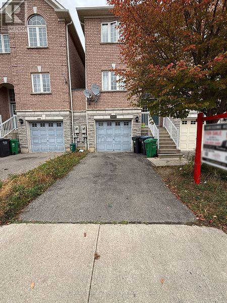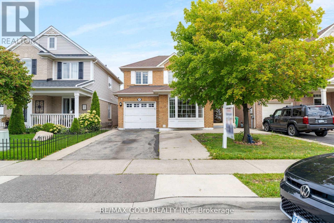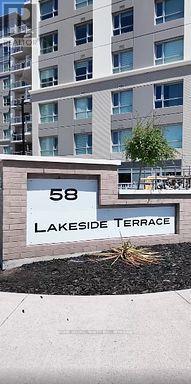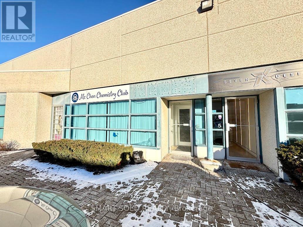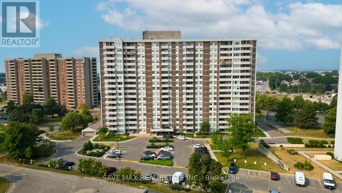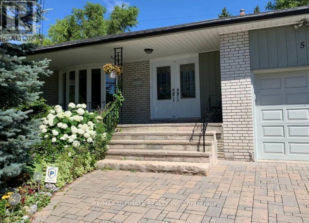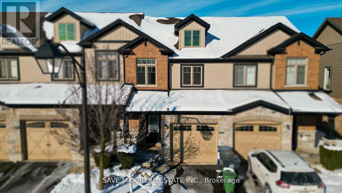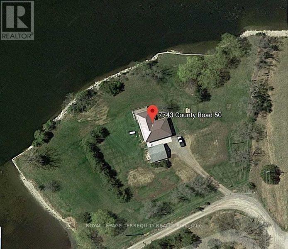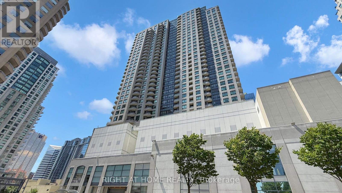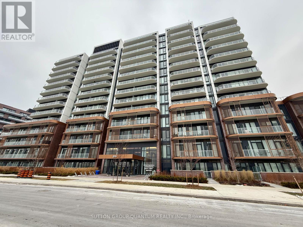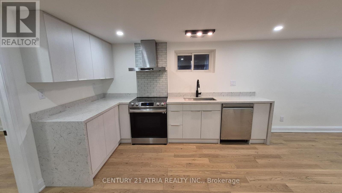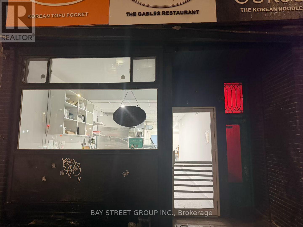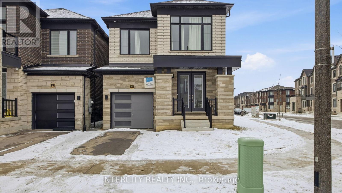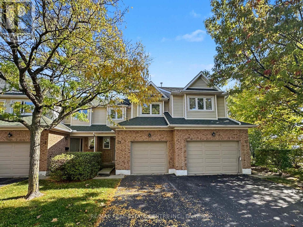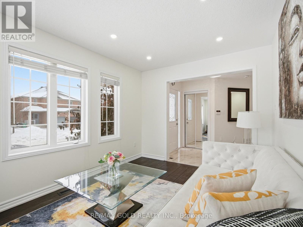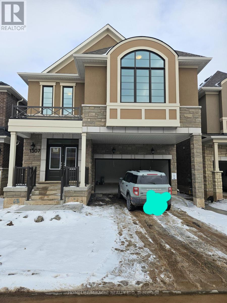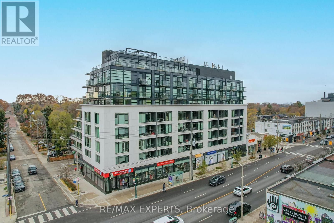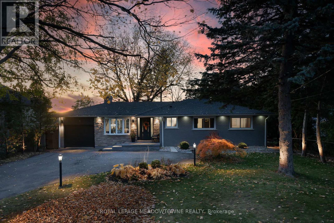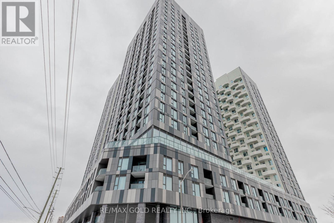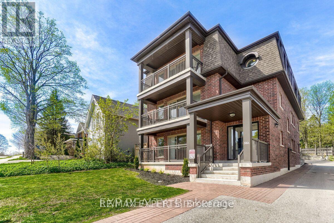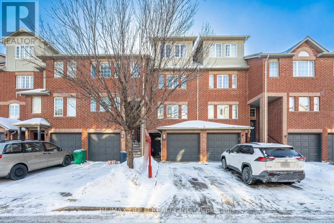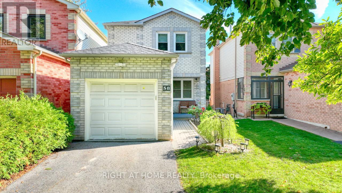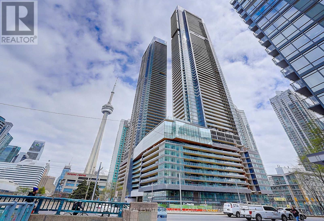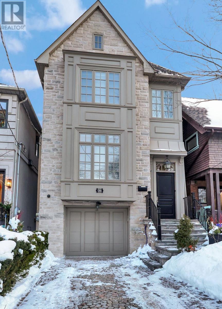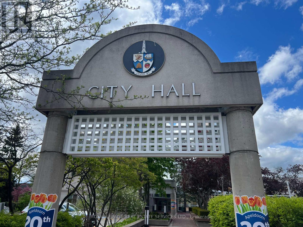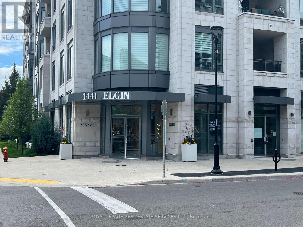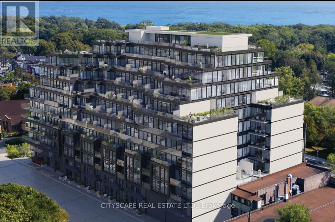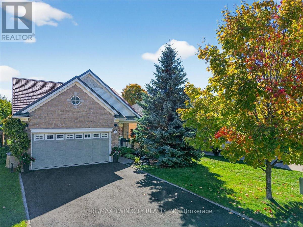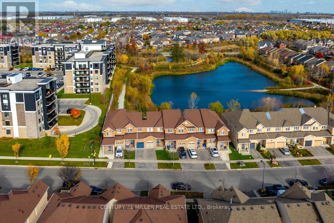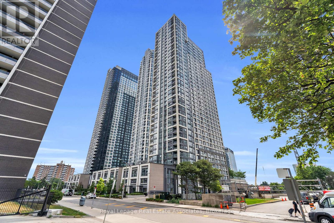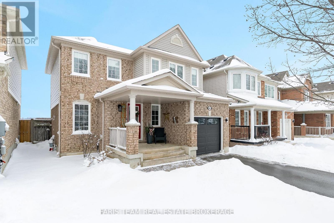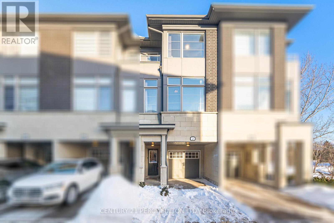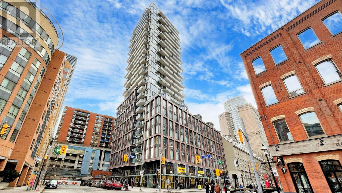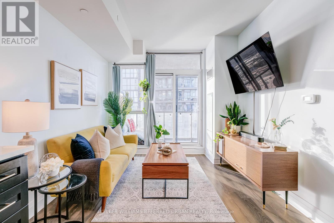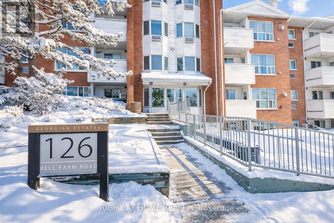1 Queen Street
Whitby (Brooklin), Ontario
Investors, builders, first-time homebuyers, and developers: this is an opportunity not to be missed. Secure a prime detached property in the heart of Brooklin in Whitby set on a rare and expansive 70 ft x 90 ft lot, just off Highway 7 (Winchester Road East). Ideal for renovation, redevelopment, or the creation of a custom dream home, this property offers outstanding potential in one of Whitby's most desirable communities. Enjoy the convenience of walking to shops, parks, and top-rated schools, the lifestyle you've been waiting for is right at your doorstep. An exceptional chance to build, invest, or grow in a highly sought-after neighborhood. (id:56889)
Forest Hill Real Estate Inc.
107 Taylor Avenue
Guelph/eramosa (Rockwood), Ontario
Welcome to 107 Taylor Avenue in Rockwood, where this beautifully updated 3-bedroom, 3-bath townhome truly exceeds expectations. From the moment you step inside, you'll appreciate the extensive upgrades completed from top to bottom. The main floor is designed to impress with soaring 9-foot ceilings, upgraded 8-foot doors, and elegant hardwood flooring that create a bright and spacious atmosphere. The chef-inspired kitchen features ceiling-height cabinetry, a sleek gas stove, and a large island-perfect for gathering with family and friends while preparing meals. Upstairs, the primary bedroom offers a luxurious retreat with two walk-in closets, both complete with custom built-in cabinetry. The 4-piece ensuite provides a spa-like experience with a modern glass shower. Two additional generously sized bedrooms feature large windows that fill the space with natural light. The finished basement adds even more living space, showcasing durable vinyl flooring, a trendy accent wall with a fireplace, and plenty of room for family movie nights or entertaining. Throughout the home, you'll find thoughtful design details, including accent walls, wainscoting, and California shutters on every window, including the patio door. Step outside to the fully fenced backyard, where a charming lighted gazebo creates the perfect setting for summer evenings and cozy fires. Whether hosting guests or relaxing with family, this outdoor space is sure to become a favourite. This home is truly a must-see-book your showing today! (id:56889)
Coldwell Banker Escarpment Realty
7327 Glamorgan Way
Mississauga (Meadowvale Village), Ontario
Spacious 2-Bedroom Walkout Basement Apartment Backing Onto Ravine. Modern and spacious 1-year-old 2-bedroom walkout basement apartment offering over 1,000 sq ft of bright, well-designed living space.The primary bedroom features a walk-in closet plus an additional office or storage room, ideal for working from home or extra organization. The unit includes newer finishes and amenities, along with a private walkout and separate side entrance for added privacy. Located on a quiet cul-de-sac, the property backs onto a ravine, offering a peaceful and natural setting. Situated close to two highly regarded schools in a safe, family-friendly neighbourhood. (id:56889)
Zolo Realty
227 Queen Street W
Brampton (Downtown Brampton), Ontario
Entire house for lease. Spacious 3+1 bedroom, 2.5 bathroom bungalow loft in a prime downtown Brampton location. Features a newly renovated loft, bright front sunroom, private rear deck, and carpet-free living throughout. Ample parking included. Steps to transit and close to shopping, schools, and all amenities. Ideal for families or professionals, wheel chair access. (id:56889)
Century 21 Legacy Ltd.
143 - 199 Hillcroft Street
Oshawa (O'neill), Ontario
Rare Spacious 3-bedroom unit available for lease. Fully Renovated unit with open-concept Kitchen and pot lights. This building is situated in a quiet neighborhood surrounded by parks and offers convenient access to public transit. Close to all essential amenities, including schools, churches, hospitals, and shopping centers. (id:56889)
Ipro Realty Ltd.
114 Mossbrook Crescent
Toronto (Steeles), Ontario
Spacious 4 Brs Detached House Located In One Of The Most Demanded Community, Seldom Found In This Neighborhood. Very Conven. Location For All Ages, Walking Distance To Most Popular Supermarkets, Close To Hwy401/404/407.Presti. Schools With Good Standing. Fully Renovated. New Kitchen And Appl.,New Baths&Hardwood Flr&Windows&Pot Lights;Intlock Driveway (2021),Wood Deck(2021), Roofing (2018),Playground Makes Backyard Nice Place For Kids Gathering... (id:56889)
Bay Street Group Inc.
1002 - 89 Mcgill Street
Toronto (Church-Yonge Corridor), Ontario
Fully Furnished Executive Suite Style Two Bath, One Bathroom Suite In the Heart Of Downtown. Tridel Built and Managed, this suite is located on the 10th floor and features floor-to-ceiling windows that fill the space with natural light and breathtaking views of the city skyline. This Fully Furnished Unit Including High Speed Internet boasts a sleek and modern design with a functional open-concept layout, and no wasted space. The contemporary kitchen is equipped with stainless steel built-in appliances, countertops and stylish cabinetry, perfect for everyday living and entertaining guests. The bathrooms feature simple elegant finishes, and the thoughtful layout makes this suite an ideal home for professionals, first-time renters, or long term guests. Residents enjoy an unmatched lifestyle with amenities including a rooftop outdoor pool, a fully equipped fitness centre with a yoga studio, a designed party room and a rooftop terrace with Outdoor cooking area and lounge areas and a 24-hour concierge. Exceptional location - Steps to TMU, U of T, the subway, and Loblaws at Maple Leaf Gardens. Near perfect 98 Walk Score, 98 Transit Score, and 98 Bike Score. This is a rare opportunity to move into a beautifully furnished condo in one of Toronto's most dynamic and convenient neighborhoods. Don't miss your chance to experience luxury, lifestyle, and location all in one exceptional property. (id:56889)
International Realty Firm
#upper - 54 Kingshill Road
Richmond Hill (Oak Ridges), Ontario
Renovated, Beautiful 3 Bedroom Detached Home in prestigious Oak Ridges community. Open Concept kitchen, breakfast and family rooms with gas fireplace overlooking the ravine. 3 Bedrooms on the 2nd Floor. Quartz Counter Top and Newer Stainless Steel Appliances In Upgraded Kitchen. Prime location in walking distance to public & catholic schools, GO train, parks, shopping & so much more! Basement not included. (id:56889)
Smart Sold Realty
1801 - 95 Oneida Crescent
Richmond Hill (Langstaff), Ontario
Bright and spacious 1 Bedroom + Den (with door) and 2 Bathroom Suite with open-concept living and dining area, offering fantastic views and plenty of natural light. Prime location within walking distance to Yonge Street, public transit, top schools, major retailers, restaurants, and movie theatre. Private balcony, in-suite laundry, one parking, and one locker included. (id:56889)
Right At Home Realty
901 - 3220 Sheppard Avenue E
Toronto (Tam O'shanter-Sullivan), Ontario
Experience modern city living in this beautifully maintained 829-square-feet, 2-bedroom, 2-bathroom condo unit. The suite's open-concept design with 9-foot ceilings and laminate flooring creates a bright and airy feel. The primary bedroom features its own private bathroom and a walk-in closet, and you'll love the scenic view of the rooftop garden. The building provides a wealth of amenities, such as a gym, theater, library, and a 24-hour concierge. Its prime location offers unmatched convenience, with TTC right outside, major highways, and downtown Toronto. (id:56889)
Goldenway Real Estate Ltd.
1009 - 220 Forum Drive
Mississauga (Hurontario), Ontario
Welcome to a rare offering in the Tuscany Gate community - a beautifully maintained 2-bedroom, 2-bath suite with open, unobstructed views and exceptional privacy rarely found in condo living. Filled with natural light, this thoughtfully designed home features a functional open-concept layout that effortlessly connects the living and dining areas to a fully upgraded kitchen complete with quartz waterfall countertops, stainless steel appliances, and modern lighting. The living space is anchored by an elegant electric fireplace, creating a warm and inviting atmosphere for everyday living or quiet evenings at home. Freshly painted and finished with laminate flooring throughout, the suite also includes remote-controlled zebra blackout blinds and a private balcony - perfect for morning coffee or unwinding at sunset. The primary bedroom offers a walk-in closet and a 4-piece ensuite, while the second bedroom provides flexible space for guests, family, or a dedicated home office. Residents enjoy an impressive selection of amenities, including an outdoor pool with cabana, fitness center, yoga room, party room, games lounge, playground, car wash, security, and ample visitor parking. Ideally located near transit, the upcoming LRT, Square One, shopping, groceries, major highways, and Toronto Pearson International Airport. Includes one underground parking space and one locker. A quiet, stylish, and low-maintenance home offering privacy, light, and everyday convenience - an exceptional opportunity in today's market. (id:56889)
Real Broker Ontario Ltd.
59 Doris Pawley Crescent
Caledon, Ontario
Master bedroom comes with his her walk in closet-Gorgeous Freehold Town House, Approx 2000 Sqt Living Space..... Full House Available for lease 3 Bedrooms, 3 Washrooms with Lots of Additional Storage in Basement. The main floor offers a nice kitchen with plenty of counter . Main floor walkout to a wooden deck perfect for enjoying your morning coffee and evening barbecue Hardwood floors on the main level, and modern finishes throughout create a warm and inviting feel. Located in the heart of it all, this home is close to parks, schools, cafes, fast food, grocery stores, and daycares, with quick access to Highway 410 for easy commuting. 8 year new home (id:56889)
Homelife/miracle Realty Ltd
805s - 215 Veterans Drive
Brampton (Northwest Brampton), Ontario
Introducing a luxury l-bed+den suite with parking and locker. Abundant natural light, contemporary kitchen with floor-to-ceiling windows, stainless steel appliances, and open-concept living. 9-ft smooth ceilings, quartz countertops, and laminate flooring. Conveniently located 5 mins from Pleasant GO Station, connecting to Toronto, Georgetown,Guelph, and Kitchener. Close to transit, retail, schools, parks,hospitals, and trails. Easy access to Hwys 407, 410, and 401. Enjoybuilding amenities: lounge, fitness center, and outdoor patio. (id:56889)
Royal LePage Your Community Realty
5797 Tiz Road
Mississauga (Hurontario), Ontario
Welcome to this freehold townhome in the highly desirable Heartland neighbourhood of Mississauga! This home need little TLC can be a good option for renovators, flippers or contractors or for Handyman or for someone who is looking for a deal. This bright and spacious 3-bedroom, 4-bathroom home offers an ideal blend of comfort, functionality, and style. The versatile layout spans two and a half levels, featuring a walk-out ground floor with modern laminate flooring, a cozy family room, and access to a fully fenced backyard - perfect for entertaining, barbecues, or quiet evenings outdoors. The main level boasts a sun-filled open-concept living and dining area, alongside a modern kitchen with a breakfast area, perfect for family gatherings or casual meals. Upstairs, you'll find three spacious bedrooms, including a primary suite with a walk-in closet and a 4-piece ensuite. Located in one of Mississauga's most convenient areas, you're just minutes from Heartland Town Centre, Costco, Home Depot, major banks, schools, parks. With quick access to Highways 401 & 403, and nearby Erindale and Streetsville GO Stations, commuting is effortless. This home is being sold as is. This home has a portal Fee of $130 per month. (id:56889)
Century 21 People's Choice Realty Inc.
255 Brisdale Drive
Brampton (Fletcher's Meadow), Ontario
Welcome to 255 Brisdale Drive, located in the heart of Brampton. This stunning property offers the perfect blend of style, space, and convenience an ideal choice for growing families or savvy investors. This well-kept home features a functional layout with spacious living, family and dining areas, a bright kitchen with ample storage, and 3 generously sized bedrooms ideal for growing families. The property includes a extended driveway, attached garage, and a cozy backyard perfect for outdoor enjoyment. Finished 2 bedroom basement with separate entrance from garage & separate laundry, Located close to schools, parks, shopping, transit, Go Station and major highways, it provides an excellent balance of suburban living with easy access to urban amenities. A Must See !! (id:56889)
RE/MAX Gold Realty Inc.
Executive Real Estate Services Ltd.
1001 - 58 Lakeside Terrace W
Barrie (Little Lake), Ontario
Don't miss the chance to live in this stunning 2-bedroom condo at 58 Lakeside Terrace, Unit 1001, offering breathtaking lake views from your private balcony. This modern unit features a sleek kitchen with integrated appliances, perfect for effortless cooking. A locker is included for additional storage, and 24-hour concierge service ensures peace of mind. Ideally located near Georgian College, RV Hospital, shopping, restaurants, and grocery stores, with easy access to Highway 400 and major roads, commuting is simple. Residents also enjoy premium indoor and outdoor amenities, adding a touch of luxury to everyday living. Extras: Includes fridge, stove, dishwasher, washer & dryer, plus one locker. Tenant responsible for utilities. Rental application, credit report with score, employment letter, and references are required. (id:56889)
6h Realty Inc.
6 - 40 Vogell Road
Richmond Hill (Headford Business Park), Ontario
Elevate your business presence in this bright and professional ground-floor office unit. Located within the well-managed Headford Business Park, this unit offers a strategic location just 2 minutes from Highway 404, ensuring easy accessibility for both your team and your clients. Separatee entrance for this room. (id:56889)
Century 21 The One Realty
1203 - 44 Falby Court
Ajax (South East), Ontario
Massive and Spacious size 2 Bedroom 2 Bathroom Condo with a Clear and Beautiful View. Great Open Concept, With Over 1100 Sq Ft, Updated White Kitchen with Lots Of Cupboards & Eating Area. You Have A Storage Locker & Laundry Right In Your Unit. Large Open Balcony With Plenty Of Seating Looking East and Partial South Lake View, Professionally Painted, New Light Fixtures, Great Building with Low Maintenance Fees Incl Utilities, Cable & Internet. Convenient Location. Walking To Shopping, Restaurants, Community Centre, Hospital, Schools, Parks, Lake & Transit. The Ajax Go Train Station & 401 A Short Drive Away. Flexible Closing. School 5 minutes walking distance. Lot Of Green and Big Playground. Newly Installed Washer Dryer. New Cooking Range and Dishwater. Laker Ridge Hospital at Walking Distance. No Frills , Food Basics , Dollarama , Tim Hortons very close to Building. Bolton C Falby Public School at Walking Distance. (id:56889)
Save Max Real Estate Inc.
55 Tollerton Avenue
Toronto (Bayview Woods-Steeles), Ontario
Your Search Ends Here. Welcome To 55 Tollerton Ave. This Fully Updated & Well Maintained Home Offers All The Conveniences Of Fine Living. Just Move In & Enjoy. This Home Offers Lots Of Natural Light With A Very Practical Layout In A Fabulous Neighbourhood. This Updated Gem Is Spacious With 2 Quality Built Kitchens, Open Concept Living/Dining Area, Large Family Room, Skylight, Fireplace, Spacious Bedrooms, Hardwood Floors, 3 Bathrooms, Separate Entrances Making It Ideal For In-Laws or Income Potential, Private Double Interlocking Stone Driveway With Huge Front Veranda, The Huge Private Yard Is Great For Entertaining. Top Rated School Catchment Area. Close Proximity To Everything. Walk to Parks, Trails & TTC, One Bus to Subway. Seeing is Believing. (id:56889)
RE/MAX Ultimate Realty Inc.
34 - 34 Arlington Crescent
Guelph (Pineridge/westminster Woods), Ontario
Welcome To This Bright and Modern 3 Bedroom Condo Townhouse With Finished Basement Located In The Highly Desirable Neighborhood Of Pineridge/Westminster Woods In Guelph. Designed For Comfort And Convenience This Home Offers Modern Finishes And Low Maintenance Living. The Main Floor Offers A Bright Open-Concept Living And Dining Area With Laminate Flooring And A Walkout To The Backyard, Flowing Effortlessly Into To A Bright Kitchen Featuring Well-Kept Cabinets, Granite Countertops, A Stylish Backsplash, And Stainless-Steel Appliances. The Second Floor Features A Primary Bedroom With Walk In Closet And Large Window And 2 Other Good Size Bedrooms. The Second-Floor Ensuite Laundry Adds Ease And Practicality In Everyday Chores. The Finished Basement Offers Extra Living Space Including A Rec Room, Ample Storage Space And An Additional 3-Piece Bathroom Creating A Perfect Space To Entertain Or Unwind. The Private Patio Is Perfect For Outdoor Dining, Barbecues, Or Relaxing Outdoors. Freshly Painted - Move In Ready, This Home Is Conveniently Located Mins To HWY 401, Major Shopping Centre, Entertainment, Schools And Many More Amenities. Some Pictures Are Virtual Stagged (id:56889)
Save Max Real Estate Inc.
7743 County Rd 50
Trent Hills, Ontario
STUNNING WATERFRONT PROPERTY! ALMOST 2 ACRES OF YOUR VERY OWN PRIVATE OASIS! 661 FT OF CLEAN WEED FREE SHORELINE! The Panoramic Sunsets are Absolutely Breathtaking! A Remarkable Waterfront Year Round Cottage that will provide Your Family & Friends Incredible Memories for Generations to come! GREAT FISHING! WEED FREE SWIMABLE SHORELINE! 23.5 Km OF LOCK FREE BOATING ON THE TRENT SEVERN WATERWAY! Relax while Lounging & Entertaining on the Huge Deck Overlooking the Water! This Beautifully Renovated/Updated 3 Bedroom Home with Oversized Detached Double Garage is easily accessed on a Year Round Municipal Road & is Located in the Growing Community of Campellford. Huge Tennis Court/Pool Size Yard. Renovations and Upgrades includes New Flooring throughout, Professionally Painted throughout, New Lighting, Updated Windows, New Stainless Steel Appliances, Updated Kitchen, Updated 4 pc Bathroom, Large Updated Deck, New Sump Pump, Door Hardware, UV System. Propane Forced Air Furnace, Drilled Well and Full Septic System. Large Fire Pit. High Speed Internet Available for those who wish to work from the Cottage or Simply Surf leisurely on the Internet. Only minutes by car to Outstanding Restaurants, Boutique Shopping, Healey Falls, Ranney Gorge Suspension Bridge, Bike/ATV trails, Hiking Trails, Skiing Trails, No Frills Grocery Store, Sharpe's Grocery Store, Doohers Bakery (Winner of Canada's Sweetest Bakery Award 2 years in a row), McDonalds, Tim Hortons, Stedman's Dept. Store, Canadian Tire, Giant Tiger, Rona, Home Hardware, Schools, Community Centres, Fully Equipped Hospital with Emergency Ward, Antique Stores, Doctors, Pharmacies and more! Don't Miss an Opportunity of a Lifetime! Move In & Enjoy!! (id:56889)
Royal LePage Terrequity Realty
1717 - 8 Hillcrest Avenue
Toronto (Willowdale East), Ontario
Bright and spacious condo with a highly sought after south-west exposure offering unobstructed views of Mel-Lastman Square. Functional open-concept layout with large principal rooms and floor-to-ceiling windows providing abundant natural light. Unmatched convenience with direct indoor access to Loblaws, subway, cinema, LCBO, medical/dental services, pet shop, and multiple high-end restaurants - everything you need without ever leaving the building. Well-managed building in the heart of Yonge & Sheppard, steps to transit, shopping, dining, and entertainment. Ideal for both end-users and investors. (id:56889)
Right At Home Realty
1209 - 220 Missinnihe Way
Mississauga (Port Credit), Ontario
Step into Brightwater Condos in the heart of Port Credit's vibrant waterfront community. This newly completed 2-bedroom plus den, 2-bathroom suite is located on the 12th floor and offers unobstructed south-facing lake views. The residence features high-end finishes throughout, including a modern kitchen with island, quartz countertops, and built-in appliances: dishwasher, cooktop, oven, refrigerator/freezer, microwave, as well as in-suite washer and dryer. Laminate flooring runs throughout the unit. Enjoy steps to an exceptional selection of neighbourhood shops, dining, and waterfront amenities, along with the convenience of a building shuttle service to Port Credit GO Station. Extras include one parking space and one locker. (id:56889)
Sutton Group Quantum Realty Inc.
Bsmt - 48 Rockport Crescent
Richmond Hill (Crosby), Ontario
Newer and spacious 2-bedroom basement apartment located on a quiet and safe crescent. This bright and well-appointed unit features a separate entrance, one parking space, and a large open-concept living and dining area. Enjoy the convenience of separate laundry and hardwood flooring throughout the living area and bedrooms.Ideally situated across from Newkirk Park and just minutes from shopping plazas including No Frills, Food Basics, Walmart, Costco, and FreshCo. Close to top-rated schools, public transit, GO Train, and more. Located within the highly sought-after Bayview Secondary School district. (id:56889)
Century 21 Atria Realty Inc.
654 Spadina Avenue
Toronto (University), Ontario
Excellent Turn-Key Property For Lease In A High Traffic Location Directly Across From The University Of Toronto Is Now Available For Lease. Landlord Already Installed Exhaust Hood In The Unit. Suitable For Sandwich Place, Bakery, Coffee Shop, Juice Bar, Salad Bar Or Other. It Has A Basement & 2 Washrooms. The Premises Is Offered As Fully Equipped For Hot & Cold Food Preparation. 1 Parking At The Back. **EXTRAS** The Rent Is Gross Rent (TMI Included), Tenant To Assume Utilities Bills. (id:56889)
Bay Street Group Inc.
66 Camino Real Drive
Caledon, Ontario
Gorgeous corner detached home in a highly desirable Caledon location. Less than one year old, featuring 4 spacious bedrooms, 3 bathrooms, and a single-car garage. Double-door entry, stained hardwood staircase, built-in electric fireplace, and open-concept layout with a modern kitchen and stainless steel appliances. Throughout beautiful hardwood floors on main and second levels, 9-ft ceilings, and 8-ft doors throughout. Convenient second-floor laundry. Unspoiled basement with large windows awaits your finishing touches. Close to highways, transit, schools, shopping, and recreation. (id:56889)
Intercity Realty Inc.
22 - 2215 Cleaver Avenue
Burlington (Headon), Ontario
Be the first tenant to enjoy the 2025 updates, including new pot lights on the main floor and in the primary bedroom, fresh paint throughout, a brand-new hardwood staircase, new second-floor landing flooring, and new window coverings on most windows - all combining for a bright, stylish, and move-in-ready feel. This 3-bedroom, 4-bath home features a sun-filled, open-concept main floor with a spacious living and dining area, a functional kitchen, and convenient direct access from the attached single-car garage. The upper level includes a generous primary suite with a walk-in closet and ensuite bath, along with two additional bedrooms and a full bath - all in a carpet-freee for modern living and easy maintenance. The finished basement offers a cozy recreation room with a bar area and a 2-piece washroom, perfect for entertaining or relaxing. Enjoy added privacy with no neighbours behind, and peace of mind knowing snow removal and lawn maintenance are handled by the condominium management. Ideally located within walking distance to grocery stores, Tim Hortons, and local plazas, and close to parks, major highways, and highly rated schools, this home combines style, comfort, and convenience in Burlington's family-friendly Headon Forest community - the perfect choice for discerning AAA tenants seeking a truly move-in-ready home. (id:56889)
RE/MAX Real Estate Centre Inc.
78 Passfield Trail
Brampton (Bram East), Ontario
Aprx 2000 Sq Ft!! Come and Check Out This Upgraded Semi Detached Home Built On Premium Corner Lot With Full Of Natural Sunlight. Features A Finished Basement With Separate Entrance Through Garage. Main Floor Offers Separate Living, Sep Dining & Sep Family Room Enhanced By Hardwood Floor & Pot Lights. Fully Upgraded Kitchen Features S/S Appliances & Breakfast Area With W/O To Yard. Second Floor Offers 4 Good Size Bedrooms & 2 Full Washrooms. Master Bedroom With Ensuite Bath & Walk-in Closet. Finished Basement Comes With 1 Bedroom, Den & Washroom. Fully Upgraded House With Concrete On The Sides Of The Home & Backyard Ideal For Low Maintenance, Beautifully Upgraded Primary Ensuite Washroom. Prime Location Close To All Amenities, Schools, Highways, Public Transit, Shopping Malls & More. (id:56889)
RE/MAX Gold Realty Inc.
1307 Lily Crescent
Milton (Walker), Ontario
One-year-old luxury 4-bedroom, 4-bathroom detached home with a double-car garage, featuring handpicked modern finishes throughout. The elegant stucco and stone exterior complements the 9-ft smooth ceilings on both floors, while 8-ft doors and 7-inch baseboards add a refined touch of luxury. The gourmet eat-in kitchen is a chef's delight, showcasing white high-end cabinetry with stacked uppers, quartz countertops, and premium stainless steel appliances. A spacious center island provides the perfect gathering spot for family and guests. The second floor offers a large family room, ideal for relaxation or easily convertible into a fifth bedroom. All four bedrooms are generously sized, with two bedrooms featuring private ensuite bathrooms, ensuring comfort and functionality for a growing family. Ample storage space and a conveniently located second-floor laundry room complete this thoughtfully designed and well-maintained home.**HIGHLY DESIRABLE LOCATION TO MILTON's well established neighborhood** Close to Rattlesnake Point Public School and Saint Francis Xavier Catholic Secondary School All new upgraded electrical fixtures and appliances **MUST SEE PROPERTY** (id:56889)
Homelife/miracle Realty Ltd
304 - 170 Chiltern Hill Road
Toronto (Humewood-Cedarvale), Ontario
Experience upscale living in the heart of Forest Hill's prestigious Upper Village. This beautifully, upgraded 2-bedroom, 2-bathroom condo offers a refined blend of luxury and modern convenience-just steps from boutique shopping on Eglinton and minutes from the Eglinton subway station.The suite showcases exquisite hardwood chevron flooring throughout, a custom-designed kitchen with premium built-in appliances, and an impressive extra-long waterfall island that seats six and doubles as a dining table. Two generously sized bedrooms feature custom built-in closets for exceptional storage, while both bathrooms have been upgraded with new vanities and modern toilets. New baseboards and elevated finishes enhance the home's sophisticated aesthetic.An open-concept living room creates a bright and inviting atmosphere, flowing seamlessly onto the stunning almost 400 sqf of a private terrace-perfect for indoor-outdoor living, entertaining, or simply enjoying the breathtaking views. Residents also enjoy access to a beautifully landscaped upper-floor terrace and BBQ area overlooking serene surroundings.Building amenities include a gym, outdoor patio, guest suite, billiard, security concierge, and convenient parking. Maintenance fees include internet, home phone, TV (for only $18/M) , water, offering outstanding value. With the upcoming Eglinton Crosstown LRT soon at your doorstep, convenience, connectivity, and luxury living come together in this rare opportunity in one of Toronto's most sought-after neighbourhoods. Must see! (id:56889)
Keller Williams Legacies Realty
4 Chipper Court
Halton Hills (Georgetown), Ontario
Tucked away in the center of mature Georgetown is the stunning Chipper Court. This quiet, private cul-de-sac combines the walkable convenience of restaurants, shopping & schools but the utmost privacy of large lots, mature tree cover and stunning ravine views. When you enter the foyer, you'll be immediately stunned by this extensively renovated bungalow - smooth ceilings, pot lights and engineered hardwood run throughout the main floor as you flow through the family friendly layout. The dining room and kitchen have breathtaking ravine views through the oversized picture windows flooding the space with natural night. The brand-new kitchen showcases new cabinetry, an oversized island, stainless steel appliances quartz countertops & a skylight above the stove. Bonus space continues in the family room addition with electric fireplace surrounded in stone and two separate walk-outs to the huge deck that spans the entire back of the home. The main floor is completed by a separate wing of the home featuring 3 great sized bedrooms, all with oversized windows. The primary holds a sunken walk-in closet and an elegant 3-piece ensuite with standing glass shower, storage pantry and floating vanity. This wing is completed by an equally stunning 4-piece bathroom with oversized tiles, pantry storage and floating vanity. Downstairs in the finished basement you'll find bonus living space with the rec room, 4th bedroom featuring pot lights and luxury vinyl flooring. The basement has been thoughtfully designed with multiple, extensive storage areas, a rough-in for a wet bar and the potential to add a third bathroom next to the 4th bedroom. Outside offers a rare, flat lot with something for the entire family. Enough space for the kids to play and enjoy the outdoors, beautiful outdoor eating areas and lounge space will offer breathtaking sunset views over the ravine - everyone will love the outdoor living features of this property just as much as the indoor highlights. New furnace (2026) (id:56889)
Royal LePage Meadowtowne Realty
2517 - 10 Abeja Street
Vaughan (Concord), Ontario
Welcome to this never lived-in 1+1 bedroom apartment located in one of Vaughan's most prestigious and sought-after communities. This brand-new residence offers a functional open-concept layout featuring a bright living area, a versatile den ideal for a home office or guest space, and contemporary finishes throughout. The modern kitchen is thoughtfully designed with sleek cabinetry and quality finishes, seamlessly flowing into the living and dining space. Floor-to-ceiling windows allow for abundant natural light, while the well-sized bedroom offers comfort and privacy. Enjoy outdoor living with a private balcony, perfect for relaxing or entertaining. Heat and Rogers Hi Speed Internet Included In Maintenance. Residents enjoy access to a range of premium building amenities, including a fitness centre, party/meeting room, concierge/security services, and visitor parking (as per building offerings). One parking space and one locker are included for added convenience. Conveniently located close to major highways, public transit, shopping, dining, and everyday essentials, this property delivers the perfect balance of comfort, convenience, and upscale urban living. A rare opportunity to own a never occupied unit in a prime Vaughan location. (id:56889)
RE/MAX Gold Realty Inc.
Homelife/miracle Realty Ltd
1 - 56a First Street
Orangeville, Ontario
Enjoy your own Private Balcony in a Professionally designed and purpose-built Legal Apartment. Main Level Available In A Lovely Legal Triplex. Beautiful, Quiet Neighbourhood. Every Unit Has Its Own Metered Utilities Which Are Not Included In The Lease Asking Price. Triplex Has 2 Other Units With Aaa Tenants. Parking At Rear Of Home. Close To All Amenities. (id:56889)
Exp Realty
101 - 101 Spadina Road
Brampton (Brampton West), Ontario
1511 Sq Ft As Per Mpac!! This Move-In Ready, Very Well Maintained 3-Storey Townhouse In A Highly Desirable Neighborhood. Featuring An Open Concept Layout On The Main Floor With Spacious Family Room, Kitchen & Breakfast Area. Kitchen Is Equipped With S/S Appliances & Breakfast Area With W/O To Yard. Second Floor Offers 2 Good Size Bedrooms & Full Washroom . Third Floor Comes With Master Bedroom With Ensuite Bath & Walk-in Closet. Ideally Located Close To Schools, Parks, Shopping, With Easy Access To Public Transit & HWY 410.This Move-In Ready Home Combines Comfort & Convenience All In One. (id:56889)
RE/MAX Gold Realty Inc.
Real Broker Ontario Ltd.
58 Teddington Crescent
Whitby (Pringle Creek), Ontario
Well-Maintained 3-Bedroom Home in Desirable Fallingbrook, Whitby. Welcome to this well-kept, move-in-ready home-ideal choice for first time buyers and those ready to level up from compact living and step into space, privacy, and comfort.The main floor features a combined living and dining area, complemented by a small but tastefully renovated kitchen with elegant quartz countertops and gas stove, along with a renovated powder room.Up the hardwood stairs, you'll find a spacious and welcoming primary bedroom with double closets, two well-sized additional bedrooms, and a 3-piece bathroom. The fully finished basement offers a cozy brick fireplace and an additional 3-piece bath, making it ideal for a recreation room, home office, or guest suite.Enjoy seamless indoor-outdoor living with a walkout from the living and dining area to a composite deck, complete with a gas line for your BBQ and a custom retractable awning with remote control-perfect for entertaining. Enjoy peace of mind with numerous upgrades, including: a new Lennox furnace (Nov 2025), new water heater (Feb 2025), new stainless steel kitchen appliances (2023), zebra blinds (2022), kitchen and powder room renovation (2023), and basement bathroom renovation (2021). Ideally located just steps from transit, shopping, restaurants, and top-rated schools, this home offers the perfect blend of comfort, convenience, and community. Don't miss your opportunity to live in one of Whitby's most sought-after neighbourhoods. Book your showing today! ** This is a linked property.** (id:56889)
Right At Home Realty
1606 - 3 Concord Cityplace Way
Toronto (Waterfront Communities), Ontario
A Brand New Luxury Building Concord Canada House Located In The Heart Of Toronto. Located Just Steps From The CN Tower, Rogers Centre, Union Station, Financial District, and Torontos Vibrant Waterfront, With Restaurants, Entertainment, And Shopping Right At Your Doorstep. Amenities Include An 82nd Floor Sky Lounge, Indoor Swimming Pool And Ice Skating Rink Among Many World Class Amenities. (id:56889)
Prompton Real Estate Services Corp.
39 Gormley Avenue
Toronto (Yonge-St. Clair), Ontario
There Is Something About 39 Gormley Ave That Just Feels Right. Located On One Of Deer Park's Most Sought After Blocks, This Custom Built Home Sits On A South Facing Lot With A Well Designed Layout And Executive Finishes Throughout. The Main Floor Offers Generous Living And Dining Rooms Alongside An Open Concept Eat-In Kitchen And Breakfast Area That Flow Beautifully Into A Spacious Family Room With A Walkout To Deck And Yard, Making The Layout Comfortable And Functional For Everyday Living And Entertaining. The Second Floor Features High Ceilings With A Large Primary Bedroom With His and Her Walk-In Closets And Ensuite, Along With Three Additional Sizable Bedrooms Suited To Family Life, Guests, Or Home Office Use. The Finished Lower Level Includes A Large Recreation Area, Nanny Or Guest Suite, and Garage Access, Plus Walk-Up To The Yard, Providing Excellent Versatility And Space. Ideally Situated Steps To Yonge And St Clair, Transit, Top Public And Private Schools, Shopping, And Local Amenities, This Home Offers A Strong Combination Of Location, Space, And Livability In The Heart Of Deer Park. Must Be Seen! (id:56889)
Harvey Kalles Real Estate Ltd.
117 - 1441 Elgin Street
Burlington (Brant), Ontario
One word comes to mind, WOW, an exceptional opportunity in a prime downtown Burlington Location and Value, This is the Best Medical? Retail Opportunity Guaranteed, characterised by high foot traffic and proximity to key landmarks like City Hall, lake and residential towers. Retail unit on ground level in the heart of the City. Overall, this is an attractive investment for anyone looking to establish a medical practice/Office in a bustling urban area. This is once in a lifetime opportunity, must see before it's too late, Great for any other retail use. (id:56889)
Royal LePage Real Estate Services Ltd.
117 - 1441 Elgin Street
Burlington (Brant), Ontario
One word comes to mind, WOW, an exceptional opportunity in a prime downtown Burlington Location and Value, This is the Best Medical? Retail Opportunity Guaranteed, characterised by high foot traffic and proximity to key landmarks like City Hall, lake and residential towers. Retail unit on ground level in the heart of the City. Overall, this is an attractive investment for anyone looking to establish a medical practice/Office in a bustling urban area. This is once in a lifetime opportunity, must see before it's too late, Great for any other retail use. (id:56889)
Royal LePage Real Estate Services Ltd.
911 - 2 Manderley Drive
Toronto (Birchcliffe-Cliffside), Ontario
Welcome to a brand-new boutique condo in East Toronto's desirable Birch Cliff community. This bright and spacious 2+den, 2-bath suite offers south exposure, stunning lake views, and a private balcony. The primary bedroom features floor-to-ceiling windows with lake views...wake up every morning to a peaceful waterfront setting. It includes his-and-hers double glass closets, and a private ensuite full bathroom, ensuring comfort and privacy. The second bedroom is bright with floor-to-ceiling windows, double glass-door closet. A modern four-piece full bathroom is conveniently located nearby. A generously sized den provides excellent flexibility and can be used as a third bedroom, home office, or additional living space. The modern kitchen is thoughtfully designed with contemporary cabinetry, sleek glossy backslash, ample storage, and quality appliances, including a built-in microwave-stylish, functional, and easy to maintain. This beautiful condo is ideal for families or professionals seeking a cozy yet modern lifestyle in a prime location, just minutes from beaches, parks, local restaurants, shops, and with TTC transit right at your doorstep. Enjoy premium building amenities including concierge service, fitness centre/gym, rooftop terrace with BBQ area, party and meeting rooms, guest suite, pet wash station, and a children's play area. A perfect blend of comfort, convenience, and modern living style.1 Parking Space is Optional with extra $100 and Locker for $50 (id:56889)
Cityscape Real Estate Ltd.
151 Reiber Court
Waterloo, Ontario
Immaculate, solid brick/stone bungalow located in Waterloo's sought after Beechwood Family Neighbourhood. Nestled on a quiet, private court with walking trails and natural parks. Custom built by Cook Homes with special consideration given to wheelchair accessibility, including open concept design, wide hallways & doors throughout the main floor. Nearly 2700 square feet of beautifully finished living space with 4 bedrooms, 3 full bathrooms and a fully finished basement. Meticulously maintained by the original owner offering modern comfort and traditional elegance. The 9' ceiling and the large transom windows on the main floor create an expansive and airy atmosphere throughout. The gourmet eat-in Kitchen features an abundance of cabinetry with beautiful granite countertops, 5 Stainless Steel appliances and large peninsula/breakfast bar that opens to vaulted ceiling Great Room/Dining Room and seamlessly connects to a tranquil landscaped rear yard oasis with huge 30 x 20 foot deck, decorative lattices and pergola with climbing plants and cascading water feature. Perfect for outdoor entertaining and peaceful relaxation. The spacious Primary Bedroom overlooks the backyard and includes well appointed 4 piece Ensuite and walk-in closet. The 2nd Bedroom has 2nd Ensuite privileges with wheelchair accessible shower and wide pocket doors. The fully finished lower level offers 2 additional Bedrooms and 3 piece Bathroom, cozy Recroom, wet bar/kitchenette, large Laundry Room, storage rooms, cold cellar and a convenient walkup to 2 car garage. Updates include freshly painted (2024) steel roof (2018) with transferrable warranty, furnace & AC (2019), new asphalt driveway for 4 cars (2025). Located minutes from Boardwalk shopping, groceries, transit, both Universities, Westmount Golf & Country Club, parks & schools. Offers a great lifestyle opportunity for families, professionals or downsizers looking for quality, low maintenance landscaping for maximum enjoyment with minimal effort. (id:56889)
RE/MAX Twin City Realty Inc.
694 Sauve Street
Milton (Be Beaty), Ontario
Set in Milton's Beaty neighbourhood, 694 Sauve Street is the kind of freehold townhome that makes day-to-day life feel simple, and gives you the space and privacy many buyers want instead of stepping into condo living. It's clean, well-maintained, and move-in ready, with recent updates and renovations plus a fully finished basement. The main floor is bright and functional with 10 ft ceilings in the foyer, 9 ft ceilings through the rest of the level, and an open layout that actually works. Refreshed in 2024, the kitchen is the hub of this home, featuring quartz counters with a waterfall peninsula, shaker cabinetry with modern black hardware, an oversized undermount sink, and stainless steel appliances. Sliding doors lead to a deck and a fully fenced backyard with rear yard access and the real bonus, no neighbours behind, just ravine and pond views. Upstairs offers three bedrooms, including a primary with a walk-in closet and a 4-piece ensuite, plus a full main bath. The finished basement (2022) is ideal for a rec room, gym, home office, play space, or a cozy movie zone, with wide plank luxury vinyl flooring, pot lights, and two separate storage areas. Close to schools, parks, shopping, and commuter routes, with quick access to Milton GO, Hwy 401 and 407. (id:56889)
Century 21 Miller Real Estate Ltd.
1831 - 5 Mabelle Avenue
Toronto (Islington-City Centre West), Ontario
Welcome to Bloor Promenade at Islington Terrace by Tridel, a modern community in the heart of Etobicoke's Islington City Centre. This bright and efficiently designed 1-bedroom, 1-bathroom suite offers a functional open-concept layout with wide-plank flooring, clean contemporary finishes, and a Juliet balcony that brings in ample natural light. The sleek kitchen features integrated stainless steel appliances, quartz countertops, and modern flat-panel cabinetry. The combined living and dining area offers flexible use of space, complemented by full-height windows that create a bright and inviting atmosphere. The bedroom includes a generous mirrored closet and large window for added natural light. The well-appointed 3-piece bathroom includes modern tilework and a glass-enclosed shower. Additional conveniences include in-suite laundry, 1 underground parking space, and 1 locker. Residents enjoy access to exceptional amenities, including a 24-hour concierge, indoor and outdoor pools, fitness centre, yoga studio, sauna, steam room, basketball court, rooftop terrace with BBQs, party rooms, media/theatre lounges, guest suites, and more. Ideally located just steps to Islington Subway Station, Bloor West shops and dining, parks, and major highways. (id:56889)
Keller Williams Real Estate Associates
66 John W Taylor Avenue
New Tecumseth (Alliston), Ontario
Top 5 Reasons You Will Love This Home: 1) Impeccably maintained 2-storey home nestled in the heart of Alliston, offering serene views of the scenic fields 2) Beautiful heart of the home, the kitchen is a true showstopper, featuring elegant maple cabinetry, sleek quartz countertops, and a high-end gas stove, perfect for culinary enthusiasts 3) Prestigious details abound, including sophisticated crown moulding and gleaming hardwood floors that flow seamlessly throughout the home 4) Stylishly updated with new tile flooring in the front foyer and bathrooms, complemented by upgraded vanities that add a touch of modern luxury 5) Massive primary bedroom retreat providing a haven of tranquility, boasting large windows with picturesque views, a walk-in closet, and a luxurious ensuite bathroom. 1,401 above grade sq.ft. plus a finished basement. (id:56889)
Faris Team Real Estate
2 - 384 Arctic Red Drive
Oshawa (Windfields), Ontario
3 Bedroom 3 Bath 3-St Freehold Townhome In Desirable Windfields Community * 1713 Sq Ft * Backs Onto Golf Course With Scenic Views * Main Floor Family Room * Bright Open-Concept Living & Dining Area With 9 Ft Ceilings * Spacious Kitchen With Breakfast Area & Walk-Out To Private Balcony * Second Floor Laundry * Primary Bedroom With 3-Pc Ensuite & His & Hers Closets * Direct Garage Access To Home * Close To Ontario Tech University, Durham College, Parks, Transit, Costco, Shopping, Amenities & Kedron Dells Golf Club * Easy Access To Highway 407 * (id:56889)
Century 21 Percy Fulton Ltd.
1909 - 2a Church Street
Toronto (Waterfront Communities), Ontario
Welcome to on The Esplanade, where urban sophistication meets downtown convenience. This thoughtfully designed 1-bedroom, 1-bathroom suite offers a bright, open-concept layout that maximizes every inch of space for both comfort and functionality. Expansive windows allow for abundant natural light, creating an airy feel throughout the living and dining area. The modern kitchen is equipped with stainless steel appliances, quartz countertops, and sleek cabinetry, combining style with everyday practicality. Step out to your 116 sq. ft. balcony and enjoy sweeping city views-an ideal spot for morning coffee or evening relaxation. The bedroom features ample storage and a warm, inviting atmosphere, making it a perfect retreat. Residents enjoy access to exceptional building amenities including a fitness centre, outdoor pool, terrace lounge with BBQs, party and dining rooms, and 24-hour concierge service. Perfectly situated just steps to St. Lawrence Market, the Financial District, Union Station, TTC, and Toronto's best restaurants and cafés, this home offers an unbeatable downtown lifestyle where everything you need is right at your doorstep. (id:56889)
RE/MAX Plus City Team Inc.
1711 - 17 Zorra Street
Toronto (Islington-City Centre West), Ontario
Welcome to modern urban living at 17 Zorra Street in the heart of Etobicoke. This stylish and thoughtfully designed suite offers a smart layout with contemporary finishes, floor-to-ceiling windows, and abundant natural light throughout. The open-concept living and dining area flows seamlessly into a sleek kitchen featuring modern cabinetry, quality appliances, and ample counter space, perfect for both everyday living and entertaining. Enjoy a well-proportioned bedroom with generous closet space and a spa-inspired bathroom designed with clean lines and modern fixtures. Step out to your private balcony and take in city views while enjoying your morning coffee or evening unwind. Residents of this well-managed building enjoy premium amenities including a fitness centre, party room, co-working spaces, and outdoor social areas. Located in a rapidly growing Etobicoke neighbourhood, you're just minutes to Kipling subway, TTC, GO Transit, major highways, Sherway Gardens, parks, restaurants, and everyday conveniences, making commuting and city access effortless. Ideal for first-time buyers, professionals, or investors looking for a turnkey opportunity in a high-demand location. A perfect blend of comfort, convenience, and contemporary style. (id:56889)
Keller Williams Referred Urban Realty
113 - 126 Bell Farm Road
Barrie (Alliance), Ontario
Bright and accessible garden-level condo ideal location! - Very accessible 2-bedroom, 2-bath end-unit condo located just steps from the buildings side entrance and your own personal parking spot. The open-concept garden-level home is perfect for students, retirees, or first-time buyers, with walking distances to Georgian College and Royal Victoria Hospital, plus easy access to Hwy 400. Features include new light fixtures, updated bathrooms, fresh paint, and new window coverings. The decommissioned fireplace can be converted to electric or gas. Condo fees include water. Don't miss this rare opportunity in a highly convenient and desirable location. (id:56889)
Right At Home Realty

