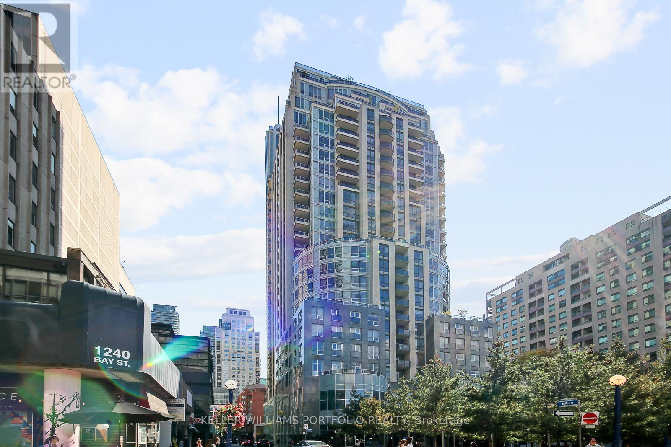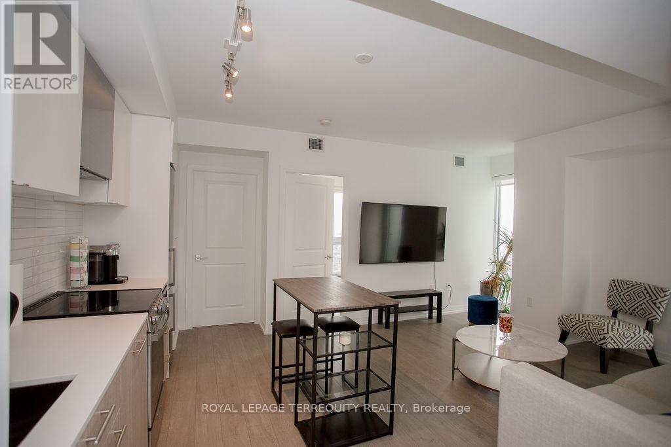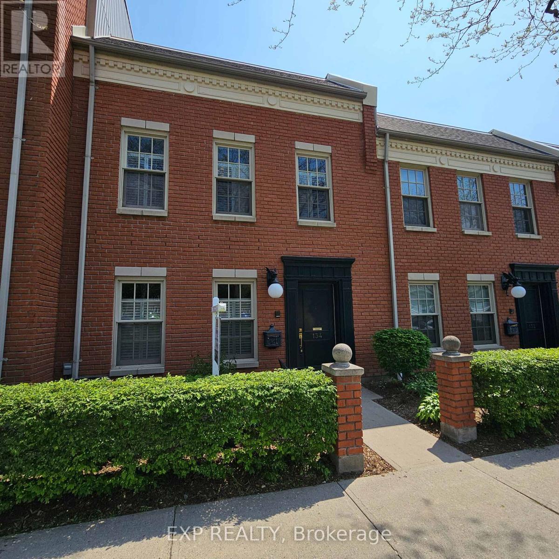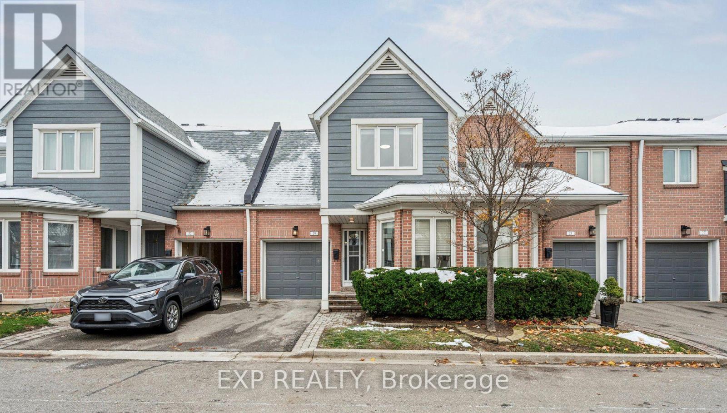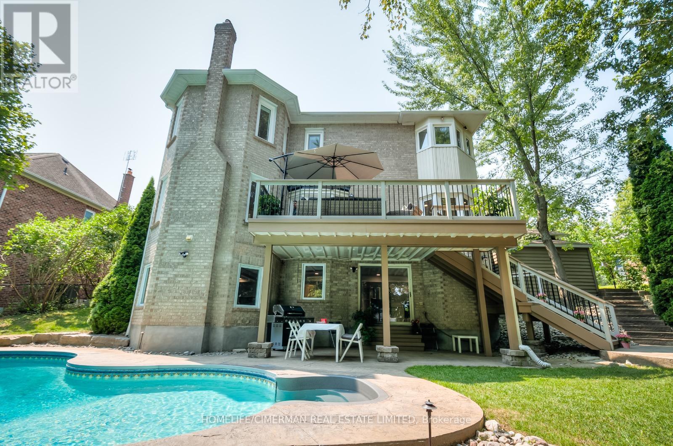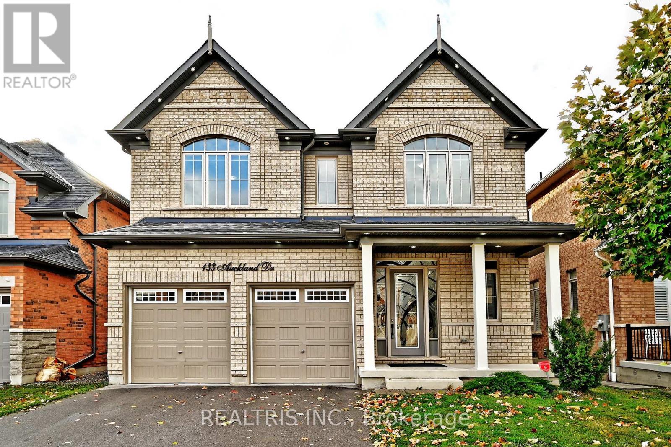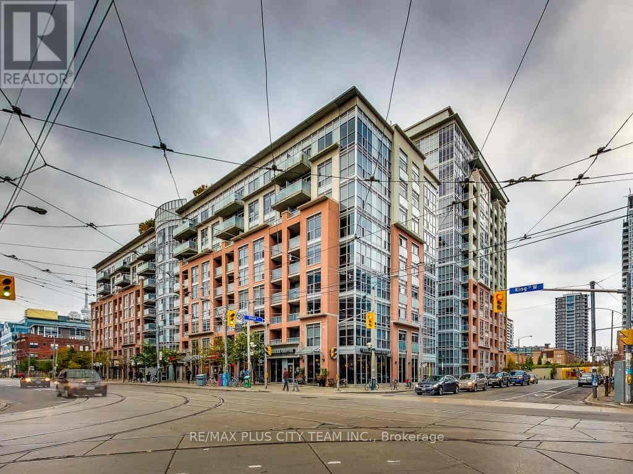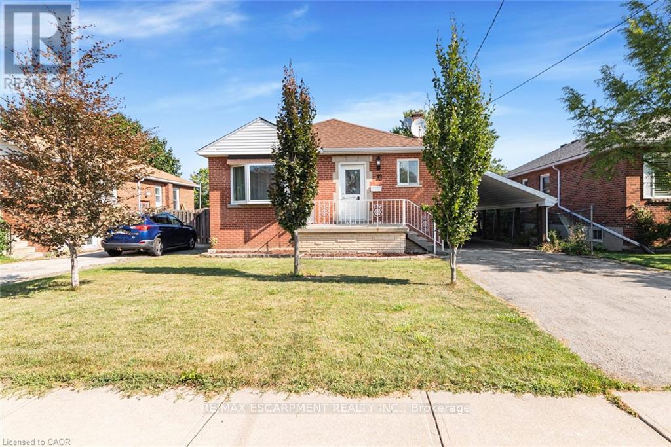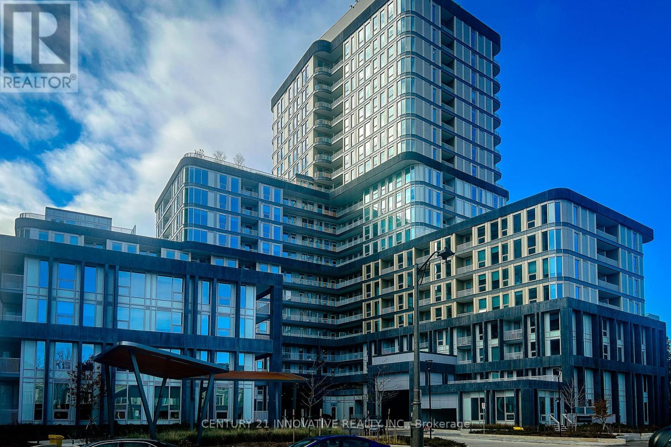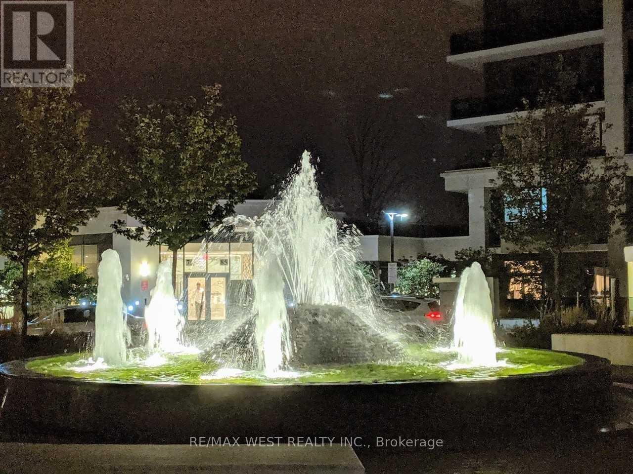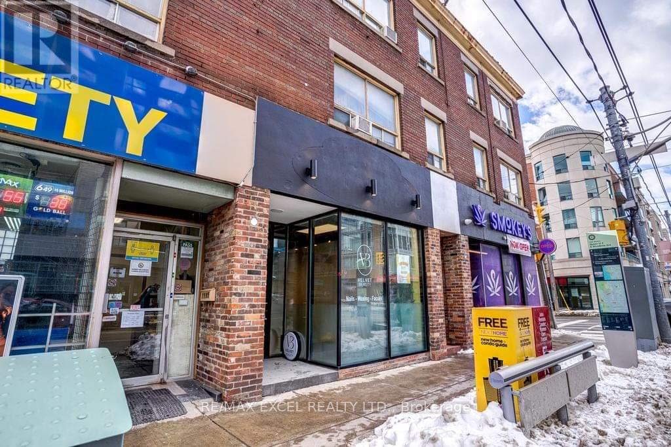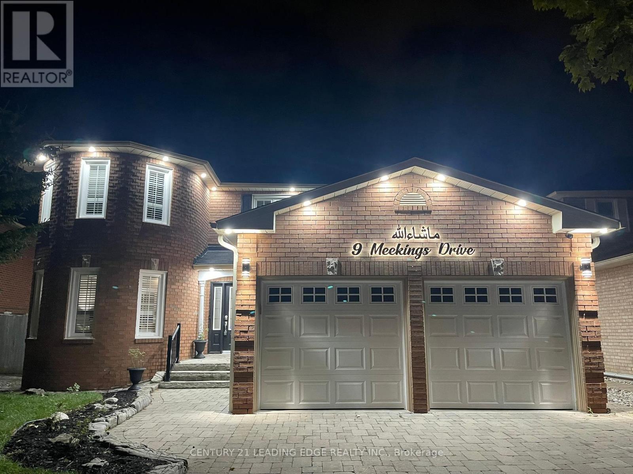1003 - 10 Bellair Street
Toronto (Annex), Ontario
Executive spacious 2 bedroom + Den suite at 10 Bellair, one of Yorkville's most sought-after addresses! Spacious 1504sqft suite with abundance of light. Gourmet kitchen with large eat-in area, main bedroom with lovely ensuite and walk-in closet, spacious second bedroom and second bath. Den is a separate room with french doors! Wood floors throughout. Open balcony looking south. Building amenities include: 24hrsconcierge service with valet parking and guest rooms, 2 storey gym and a large indoor pool. Your sanctuary is right in the heart of Yorkville. Fewsteps to the subway, walking to all the best coffee shops and restaurants. All the most elegant stores on Bloor St. (id:56889)
Ipro Realty Ltd.
4603 - 251 Jarvis Street
Toronto (Church-Yonge Corridor), Ontario
Welcome To Dundas Square Gardens. Furnished Sun Filled South East Corner. Great City East Views. Approx 517 Sq.Ft. Efficient Layout. 95 Walk Score. Minutes To Subway. Walk To Shopping And Dining. Ttc At Door Step. Sky Lounge. Rooftop Terrace. Screening Room & Rooftop Gardens. Utilities are included. (id:56889)
Royal LePage Terrequity Realty
134 Hibernia Street
Cobourg, Ontario
Enjoy the best of lakeside living in Victoria Gardens, a low rise condo community in Cobourg. Located along the shores of Lake Ontario next to the Cobourg Yacht Harbour/Marina, waterfront trails, the West Beach, Board Walk & Ecology Garden. Just steps from downtown Cobourg and Victoria Hall, easy access to charming shops, top-tier restaurants, Farmers market & all the best this vibrant community has to offer. Quick access to the 401 and the VIA train station. Enjoy the best of small-town charm while also close to the modern Northumberland Hills Hospital and big-box shopping. Whether you're downsizing or seeking a stylish lakeside retreat, this condo offers the opportunity to be part of a relaxed and vibrant waterfront lifestyle in this premier low density condo community ! * A 1400 sqft, 2 story, 2+1 bedrooms (Large +1 Can be an Office or a Bdrm), 3 bathrooms home w/9 foot ceilings throughout. Spacious open concept living area Kitchen w/breakfast counter and floor-to-ceiling-pantry . Spacious Master Suite with 3 piece bath, walk in shower & walk-in closet, In-unit laundry featuring Bosch washer & ductless dryer. Convenient access from kitchen to private garage w/extra storage space. Large east facing balcony overlooking quiet spaces with a lake view. Landscaped front garden. Charming California shutters towards front. All this offers carefree living in a fully private home-like setting !! (id:56889)
Exp Realty
29 - 2205 South Millway
Mississauga (Erin Mills), Ontario
Nestled in Mississauga's desirable Erin Mills area, this beautifully cared-for, move-in-ready townhome offers the perfect balance of comfort, style, and community. Featuring 3 spacious bedrooms and 2.5 bathrooms, 1 car garage and 1 driveway parking and a fully finished basement. This home has been thoughtfully upgraded with $$$ spent on the Brand New Kitchen featuring custom cabinetry, stone countertops and an Island for extra counterspace. The kitchen extends into bright Eat-In/ Breakfast area which is as charming as is practical for a busy family. Whole house has been freshly painted in neutral color and all the flooring is upgraded to provide a warm and luxury living experience. The inviting living room showcases a cozy fireplace and walkout to a private patio with serene green views-perfect for your morning coffee or weekend gatherings. Upstairs, the Primary Bedroom features His & Her Closets and an updated Ensuite bath with a walk-in shower. The other Two Bedrooms are equally spacious and an additional 4 pc bath adds to the convenience for the family. The finished basement expands your living space-ideal for a home office, recreation area, or kids' playroom. Situated in a very quiet and family-friendly community, beautifully maintained and landscaped to create calming setting. Low condo fee includes access to a private community pool and park. Quick walk/ drive from great schools, UTM, shopping, dining, highways, and transit, this home offers a peaceful lifestyle with everything you need just minutes away. (id:56889)
Exp Realty
Lower Level - 58 Long Valley Road
Aurora (Hills Of St Andrew), Ontario
Rarely offered walk-out basement in the prestigious Hills of St. Andrew, surrounded by million-dollar homes. This unit feels like true ground-level living with beautiful views of the backyard, pool, and mature trees nothing like a typical basement. Features brand new flooring, a modern kitchen, 2 spacious bedrooms, and a private laundry room. Rarely offered walk-out basement in the prestigious Hills of St. Andrew, surrounded by million-dollar homes. This unit feels like true ground-level living with beautiful views of the backyard, pool, and mature trees nothing like a typical basement. Features brand new flooring, a modern kitchen, 2 spacious bedrooms, and a private laundry room. (id:56889)
Homelife/cimerman Real Estate Limited
133 Auckland Drive
Whitby, Ontario
Welcome To 133 Auckland Drive, An Exquisite Arista-Built Residence Offering Over 3000 Sq Ft Of Refined Living In The Prestigious Williamsburg Neighbourhood Of Whitby. Completed In December 2020, This Elegant 4-Year-New Home Showcases Exceptional Craftsmanship, Modern Design, And High-End Finishes Throughout. The Main Level Features Gleaming Engineered Hardwood Floors, A Dark-Stained Oak Staircase With Wrought Iron Accents, And Soaring 10-Foot Ceilings That Create A Bright, Spacious Ambiance. The Gourmet Kitchen Impresses With Extended Cabinetry, A Pantry For Storing Large Pots, Pans, And Dry Goods, Built-In Stainless Steel Appliances Including A French Door Refrigerator And Six-Burner Gas Stove For The Culinary Connoisseur, And A Generous Open-Concept Layout Featuring A Quartz Countertop Island Perfect For Family Gatherings. Enjoy An Airy Mid-Level Loft With Extra-Tall Windows Overlooking The Foyer And Living Area, Ideal For Family Entertainment And Relaxation. The Second Level Boasts 9-Foot Ceilings, While The Primary Suite Offers A 10-Foot Coffered Ceiling, A Lavish Spa-Like 5-Piece Ensuite Bath, And Two Walk-In Closets. Each Of The Four Bedrooms Has Direct Access To A Bathroom, With Two Designed As Full Primary Suites-Perfect For Multi-Generational Living. A Convenient Second-Floor Laundry Adds Everyday Ease. Set On A Premium Ravine Lot, The Home Boasts A Walkout Basement With Scenic Views And Endless Potential For An In-Law Suite Or Recreation Space. The Fully Fenced Yard Provides A Peaceful Outdoor Retreat For Family Time And Entertaining. Perfectly Positioned Near Highways 4 And 412 At The Whitby-Ajax Border, Enjoy An Upscale, Family-Friendly Community With Large Detached Homes, Beautifully Maintained Streets, Just A 26-Minute Commute To Markham And 50 Minutes to Toronto. This Property Truly Embodies Luxury, Comfort, And Location-The Perfect Place To Call Home. Don't Miss This Rare Opportunity To Own One Of Whitby's Finest Residences! (id:56889)
Keller Williams Referred Urban Realty
816 - 1005 King Street W
Toronto (Niagara), Ontario
Discover this spacious 1 Bedroom + Den unit in the heart of trendy King West. The open-concept layout features 9-foot ceilings and laminate floors throughout, giving the space a bright and welcoming feel. The modern kitchen comes equipped with countertops and a breakfast bar, ideal for everyday meals. Enjoy your morning coffee or evening downtime on the large balcony, offering great views of King Street from the 8th floor. With the streetcar right at your door, getting around the city couldn't be easier. The building provides a full range of amenities, including a 24-hour concierge, a well-equipped gym, a rooftop terrace with BBQs, and a party room. Surrounded by shops, restaurants, and the lively nightlife of King West Village, this unit is perfect for urban professionals looking for both comfort and convenience. (id:56889)
RE/MAX Plus City Team Inc.
33 Alderney Avenue
Hamilton (Hill Park), Ontario
The property is a 3+1 bedroom detached bungalow. It is located in a desirable, family-friendly neighborhood. The home has an open-concept layout with a seamless flow between living, dining, and kitchen areas. The main level features three generously sired bedrooms, a 4-piece bathroom, and large windows. The lower level has a separate entrance and includes a bedroom, a kitchen, a living room, and a full bathroom. The property has an expansive backyard with lush landscaping and outdoor apace for gatherings and activities. The location is close to Limeridge Mall, schools, Juravinski Hospital, and Mohawk College. Main floor pays 2300+ 60% utilities and basement pays 1600+ 40% utilities. (id:56889)
RE/MAX Escarpment Realty Inc.
1902 - 3240 William Coltson Avenue
Oakville (Jm Joshua Meadows), Ontario
Welcome to luxury living at its finest at 1902-3240 William Coltson Ave. This bright and stylish 2-bedroom,2-bathroom suite sits on the 19th floor, offering incredible natural light, open views, high 9 ft ceilings, large windows, and a spacious balcony perfect for relaxing or entertaining.Inside, the unit has been thoughtfully upgraded throughout.Enjoy engineered hardwood flooring, upgraded cabinetry, a modern kitchen backsplash, and sleek stainless steel appliances. The kitchen is a true highlight, featuring a large island with pots-and-pans drawers, a full-height pantry for additional storage, quartz counters, and an open layout that seamlessly connects to the living area. Both bedrooms are generously sized, with the primary offering its own upgraded ensuite with a glass shower and premium tile work. The second bathroom also features upgraded finishes for a cohesive, contemporary feel.This suite offers exceptional livability with in-suite laundry, abundant storage, floor-to-ceiling windows, and a clean, modern aesthetic that feels both fresh and sophisticated.Residents enjoy resort-style amenities, including a full fitness studio, yoga & meditation room, co-working lounge, rooftop terrace with BBQs, concierge, party/meeting room, elevator access, visitor parking, pet wash station, and secure bike storage. Every feature has been designed to support a convenient and elevated lifestyle. Perfectly located near parks, scenic trails, ponds, top-rated schools, transit, and everyday conveniences. Minutes to 403/407/QEW, GO Transit, Oakville Trafalgar Memorial Hospital, Uptown Core, and Sheridan College, making it ideal for commuters, families, and professionals alike.This suite offers the perfect combination of style, comfort, and location - truly a standout home in one of Oakville's most desirable communities. High Speed Internet included!! Smart home technology with keyless entry. (id:56889)
Century 21 Innovative Realty Inc.
404 - 85 North Park Road
Vaughan (Beverley Glen), Ontario
Welcome To Come And See This Beautiful Bright Corner Unit In High Demand Beverly Glen Neighborhood. Panoramic Nw Exposure. Wrap Around Balcony. 9 Ft Ceilings, Very Functional Layout With Split Bedroom Design. Master Bedroom With Ensuite Bath, Good Size 2nd Bedroom. Modern Kitchen With Stainless Steel Appliances. Upgraded Lighting, Soft Shades. Walking Distance To Promenade, Shopping Plazas, Restaurants, Schools And Transportation. Minutes To Major Highways. Walking distance to Medical Center. Parking spot and personal storage locker room are conveniently located near the elevator. (id:56889)
RE/MAX West Realty Inc.
1883 Queen Street E
Toronto (The Beaches), Ontario
Step into a rare opportunity to own a luxury, fully renovated nail salon located in the heart like atmosphere that keeps clients coming back. Positioned in a prime location with heavy foot traffic year-round, it attracts both loyal locals and steady walk-ins. The business is already well-established and busy, making it an ideal turnkey opportunity for anyone looking to step into a thriving beauty business in one of the city's most sought-after communities. Sellers are ready to pass this successful operation to the next owner. Employees are willing to stay to help the new owners to operate the business together. 677 Sq. Ft. Basement Included. Steps From The TTC. 10 Minute Drive To Downtown And The DVP. (id:56889)
RE/MAX Excel Realty Ltd.
9 Meekings Drive
Ajax (Central West), Ontario
Beautiful family home for lease in a highly desirable neighbourhood. This charming home boasts 4+2 bedrooms with upgrades throughout. Meticulously maintained main floor shines with great natural lighting and gleaming hardwood floors. Large kitchen with stainless steel appliances, granite countertops and a breakfast area including walk out to backyard. Traditional dining room with French doors, cozy family room and nice sized office. Entertain your guests, walk out to pool and enjoy sun and swim. Primary room includes 5 piece ensuite with a walk in closet. 2nd bedroom includes a 4 piece ensuite. Nice sized finished basement with 2 bedrooms including ensuite and walk in closet along with recreation area that includes wet bar and fireplace. The list goes on and on. Close to al amenities including schools, shopping, dining, parks, hwy 401 and so much more. Don't miss out on this gem ! (id:56889)
Century 21 Leading Edge Realty Inc.

