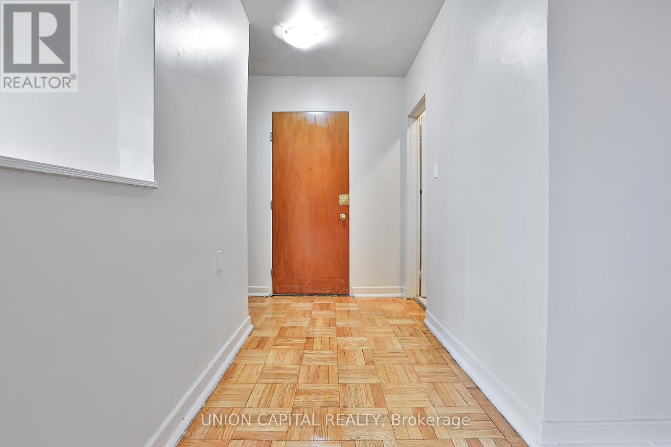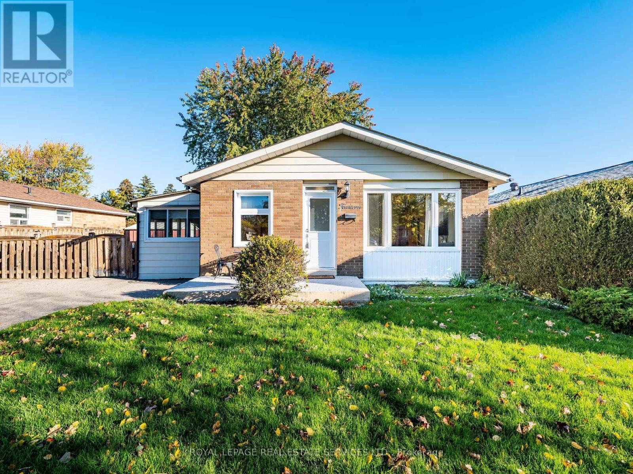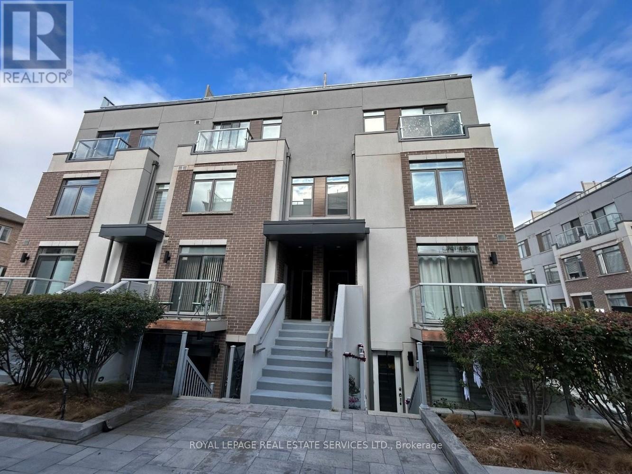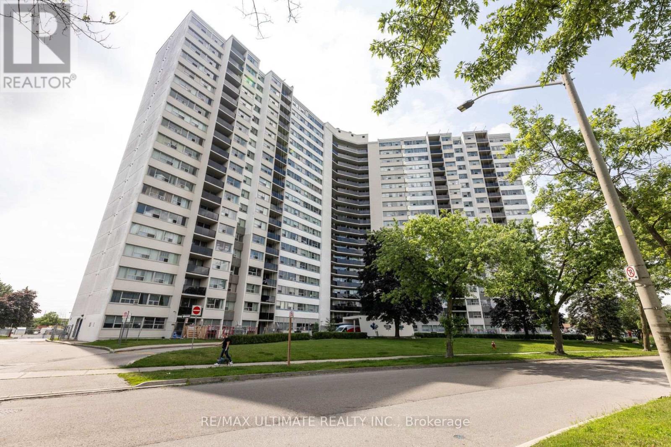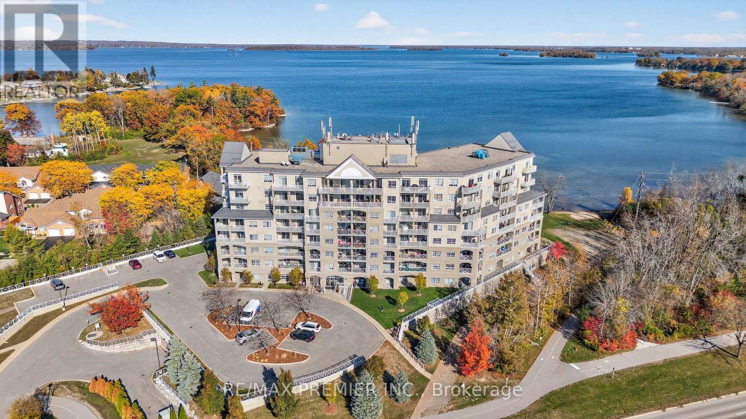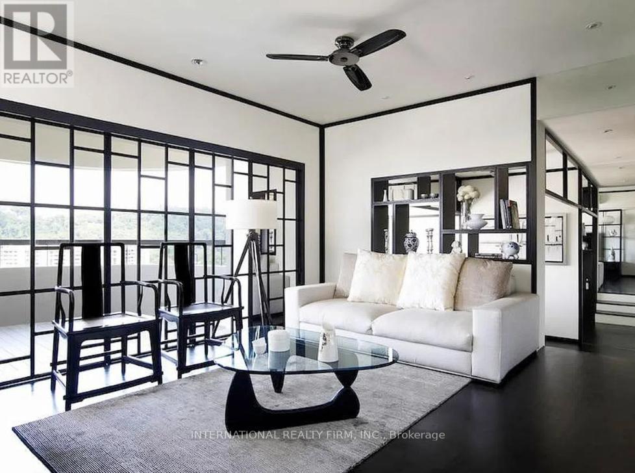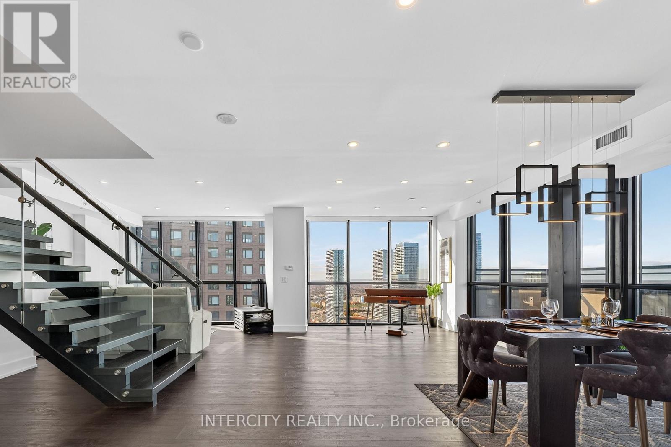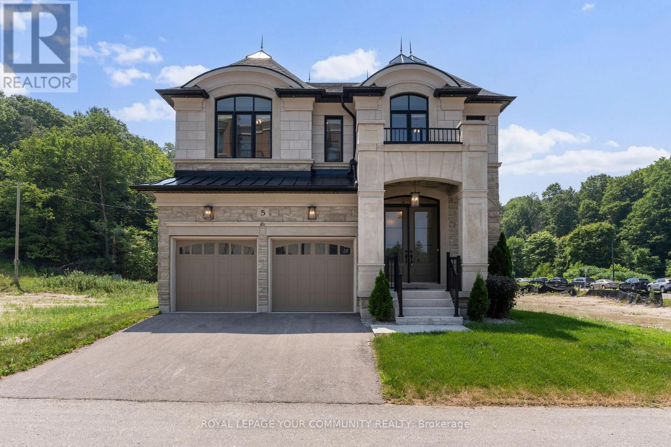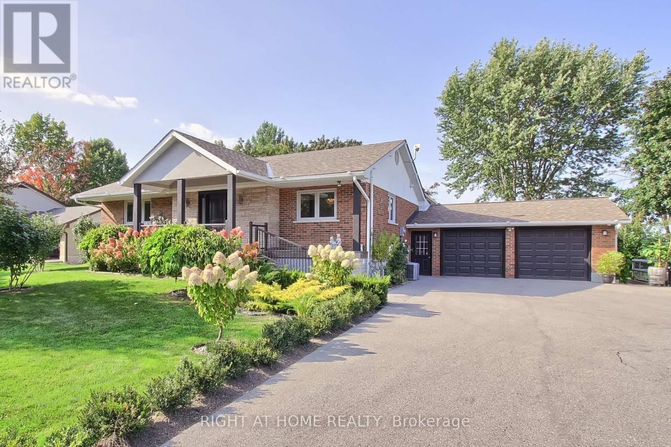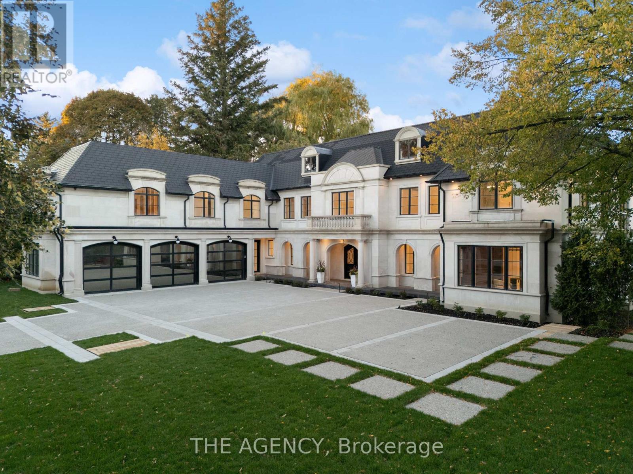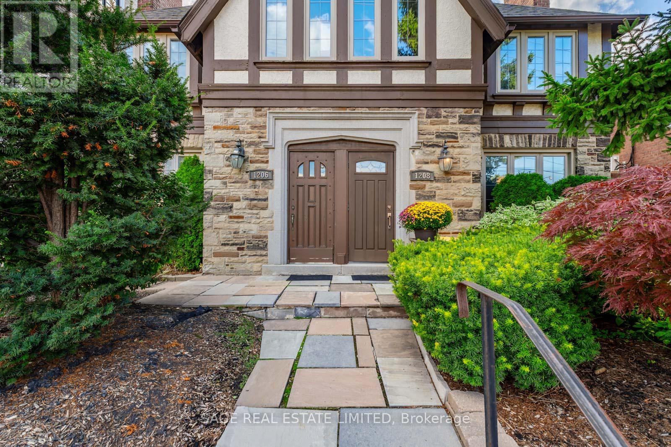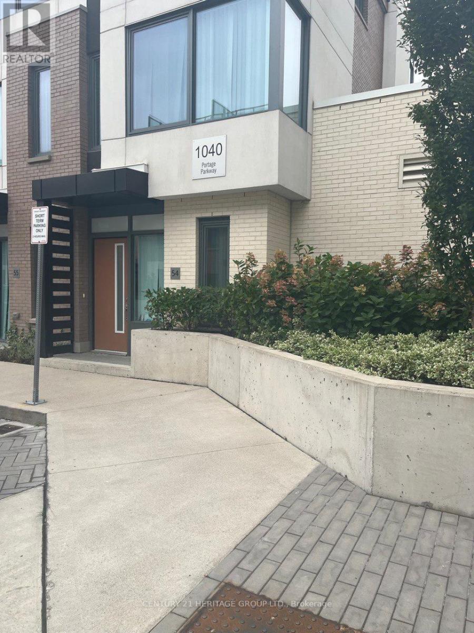310 - 1969 Eglinton Avenue W
Toronto (Keelesdale-Eglinton West), Ontario
Welcome To This Classic Large 2 Bedroom Suite In A Prime Location Midtown Toronto. Close To Public Transportation And All Amenities. A Comfortable Living Space With An Open Concept LayOut. Just Minutes From A New Eglinton Subway Station , HWY 401, & Other Easily Accessible Transit Opportunities. Located In A Safe & Peaceful Neighborhood, This Unit Provides A Lifestyle Of Unparalled Convenience. *Pictures Are From Previous Listing* (id:56889)
Union Capital Realty
14 Finchley Crescent
Brampton (Southgate), Ontario
Welcome to this charming 3 + 1 bedroom bungalow in Brampton's desirable Southgate community, located on a quiet, family-friendly street. Set on a large 55.85' x 118.02' lot, this well-maintained home offers comfort, functionality, and thoughtful updates throughout. Enjoy a spacious kitchen with a center island and an insulated, enclosed sunroom- perfect for morning coffee or peaceful evenings with a good book. The bright living room features a large picture window and hardwood floors that flow across the main level. The home includes two beautifully updated bathrooms and wider doorways on the main floor, providing wheelchair accessibility, including an accessible main bathroom design. The finished basement offers plenty of additional living space with a cozy recreation room, a new gas fireplace (2020), 4th bedroom, bar area, laundry, and ample storage. Step outside to a beautifully finished composite deck (2022) framed by a sleek modern fence (2019) - perfect for entertaining or enjoying quiet moments outdoors. Front, basement, and sunroom windows were all updated in 2020, enhancing both comfort and energy efficiency. A spacious shed with electricity and a powered backyard pole offer added convenience for lighting, storage, or creative projects. Perfect for first-time buyers, downsizers, or investors, this home offers space, accessibility, and charm in one of Brampton's most sought-after neighborhoods. Located just few minutes away from Bramalea Centre, Cinguacousy Park and Trails, Schools , Restaurants, Go Transit, Hwy's 410, 407, 401. Move-in ready and waiting for its next chapter! (id:56889)
Royal LePage Real Estate Services Ltd.
347 - 3066 Sixth Line
Oakville (Go Glenorchy), Ontario
Modern, well-maintained stacked townhome featuring 2 bedrooms, 2 bathrooms, 2 underground parking spots, and a large 75 sqft locker, located in the highly desired Glenorchy neighborhood. With private outdoor access, offering 1,135 sqft of interior living space + 330 sqft private rooftop terrace with sunset views, perfect for entertaining. Bright and airy with large windows and laminate flooring throughout the main and upper levels. The open-concept main floor features a seamless layout with a kitchen, dining, and family room. The kitchen includes an island with sink, contemporary cabinetry, and stainless steel appliances. The unit offers ample storage space: each bedroom has its own closet, a walk-in closet in the primary bedroom , a linen closet in the second floor hallway, and a convenient coat closet at the entrance. Lovingly cared for by the current tenant and in excellent condition. Situated on a quiet courtyard. Prime location: steps to amenities, top-rated schools, beautiful parks, shopping, and restaurants. 2 Parking and 1 locker included. Tenant pays all utilities. *some photos are prior to tenant move-in *After the current tenant moves out: unit will be freshly painted + first staircase will be updated* (id:56889)
Royal LePage Real Estate Services Ltd.
1007 - 530 Lolita Garden
Mississauga (Mississauga Valleys), Ontario
Beautiful Renovated 3 Bedroom Condo With Amazing View From Large Open Balcony. Modern Open Concept Kitchen With Stainless Steel Appliances, Spacious Pantry and Quartz Countertops. Walk-Out To Balcony From Living Room. Great Lay Out. Good Size Bedrooms!!! Great Location!!! (id:56889)
RE/MAX Ultimate Realty Inc.
414 - 354 Atherley Road
Orillia, Ontario
Come And Experience Exceptional Lakeside Living In This Impeccable Upgraded 3-Bedroom, 2-Bath Condo With Direct Waterfront Access On Lake Couchiching And Its Own Private Sandy Beach. Move-In Ready, Bright, Elegant And Modern, This Unit Offers So Much- 9 Feet Ceiling, New Custom Blinds, Carpet Free, Pot Lights In The Bathrooms, All New Light Fixtures Throughout, Ensuite Laundry For Your Convenience, Flooded With Natural Light, Thanks To Large Windows And 2 Spacious Balconies, One With A Private Screen Door And Natural Gas Hookup, Ready For Your Private BBQ Gatherings, Large Kitchen With Granite Countertops, Breakfast Bar, Backsplash And All New Stainless Steel Appliances, Master Bedroom Offers Large Walk-In Closet And Spacious 4 Pc Ensuite With A Jetted Soaker Bathtub, 1 Underground Parking And A Storage Locker. The Condo Building Is A Direct Waterfront With A Private Lake Access, Sandy Beach, Canoe And Kayak Racks, Paddle Boards, Walking Paths, Exceptionally Beautiful Parks And Tranquil Walking And Biking Trails, As The Millennium Trail And The Tudhope. An Entertainers Delight-This Most Desirable Orillia Condo Complex Has It All- Resort Style Amenities Which Include -Fitness Room, Indoor Pool, Sauna, Hot Tub, Large Fitness Room, Overlooking The Lake, Specious Just Redone Party Room With A Cozy Fireplace, Outdoor Patio With Gas BBQ, Bike Storage, Guest Suites, Visitors Parking, Full Time Concierge, Private Car Wash. Pet Friendly! Very Convenient Location, Close To Hwy 11, Hwy 12 And Downtown Orillia. (id:56889)
RE/MAX Premier Inc.
D1 - 337 O'donnell Court
Ramara (Brechin), Ontario
Unique Live/Work Opportunity in Ramara Industrial Park - Only 1 Minute from Lagoon City. Discover an unparalleled lifestyle at Ontario's only preconstruction industrial development permitting accessory residential uses. Located just a minute from Lagoon City, a short drive to Casino Rama, and the rapidly growing Town of Beaverton, this is a rare chance to blend modern living with industrial character. Take advantage of a limited-time DC abatement incentive - a huge benefit for owners. This hangar home-inspired live/work property offers the perfect space for entrepreneurs, artisans, or anyone seeking freedom and privacy. The 4605 SF main level boasts a soaring 24' ceiling, full-height drive-in door, a finished 2-piece washroom, and expansive column-free shop space ideal for creative projects or industrial/business uses. Upstairs, the 690 SF loft-style mezzanine features an open kitchen/dining/living area, 2 bright bedrooms with oversized windows, and a 3-piece bathroom. Whether you're looking to live where you work or enjoy the flexibility of combining business and home life, this property offers exceptional value and potential. With industrial zoning, you can also leverage significant tax deductions for business use. Close to major highways, amenities, and the picturesque Lagoon City, this property is a true gem. Photos are for illustrative purposes only. Actual appearance may vary. Contact LA for more details. (id:56889)
Homelife Golconda Realty Inc.
Ph05 - 2910 Highway 7 Road
Vaughan (Concord), Ontario
*Private Elevator* This 2-storey penthouse in the heart of Vaughan offers over 2,030 sq. ft. of interior living space plus a 145 sq. ft. terrace with a gas line-ideal for outdoor dining, sunsets and entertaining. Designed with sophistication and comfort in mind, this home features 3 spacious bedrooms, 4 bathrooms, and a private elevator for ultimate convenience. The main level boasts an open-concept floor plan with floor-to-ceiling windows, a chef's kitchen with high-end built-in appliances, quartz counters, and sleek modern finishes throughout. The expansive living and dining areas flow seamlessly to the private terrace, perfect for enjoying skyline views. Upstairs, the bedroom level is highlighted by a luxurious primary suite complete with a spa-inspired ensuite and walk-in closet, along with two additional bedrooms and bathrooms for family or guests. With premium wide-plank flooring, custom cabinetry, designer lighting, and meticulous attention to detail, this penthouse combines elegance with functionality. All within steps to Vaughan's best restaurants, shopping, transit, and entertainment. 2 Parking 1 Oversized Storage Locker Room. (id:56889)
Intercity Realty Inc.
5 Phila Lane
Aurora (Aurora Estates), Ontario
Experience refined living in The Monarch by North Star Homes, a newly built 4-bedroom,5-bathroom residence offering approximately 4,700 sq. ft. of sophisticated design and exceptional craftsmanship. Thoughtfully designed with a traditional floor plan, this home showcases 10-foot ceilings on the main level and high-end finishes throughout. The gourmet kitchen impresses with quartz countertops and a stunning view of the lush green space in the backyard - the perfect setting for family gatherings or peaceful mornings. The open-concept basement provides endless possibilities for customization and entertaining, serving as a true extension of your living space. Nestled in one of Aurora's most desirable neighbourhoods, The Monarch offers an ideal blend of privacy and convenience. Enjoy easy access to Highway 404, the Aurora GO Station, and beloved local favorites including Greco's Grocery, Summerhill Market, Locale Restaurant, and Minami Sushi. Backed by Tarion, The Monarch embodies the perfect balance of timeless design and modern luxury. (id:56889)
Royal LePage Your Community Realty
3800 County 88 Road
Bradford West Gwillimbury, Ontario
Professionally Updated 3+2 Bedroom Bungalow W/Fully Finished Basement Apartment On A Huge 100x150ft Lot Located Just Off The #400 Making For A Commuter's Dream Location. Perfect Set-up For Nanny/Inlaw Suite. Sep Ent To Amazing 2Br Apartment W/Full Kitchen,2Br +4pc Bath. Open Concept M/F Entertainer's Dream Kit W/Centre Island Open To Liv/Dining Rm. Perfect Setup For Large Get Togethers. Plus The M/F Fam Room W/Cathedral Ceiling & WoodBurning Woodstove W/Acc To Garage. Enjoy The Backyard Under A Massive Maple Tree On A Large Deck W/Garden Shed W/Wet Bar. Oversized 2 Car Fully Insulated Garage W/Direct Acc To Basement Apartment And M/Level Familyroom. House Is Wired For A Backup Generator. Parking For At Least 10cars. You Gotta See This Property You Won't Be Dissapointed!! (id:56889)
Right At Home Realty
100 Bayview Ridge
Toronto (Bridle Path-Sunnybrook-York Mills), Ontario
100 Bayview Ridge Rises With Quiet Confidence, Its Presence Both Commanding and Calm. There's No Need for Extravagance Here - Only the Grace That Comes From True Craftsmanship and Thoughtful Design. Set on Approximately 86,000 Sq Ft, This Architectural Estate Reflects the Vision of Toronto's Most Talented Design Minds. The Timeless Exterior Blends Natural Stone and Glass, Framed by Manicured Gardens and Heated Pathways That Create a Seamless Connection Between Indoor and Outdoor Living. Every View and Surface Reflects Balance, Proportion, and Tranquility. Inside, the Sense of Calm Deepens. Sunlight Moves Gracefully Across Stone and Wood, Radiant Floors Offering Quiet Comfort Underfoot. French European Doors Open to Serene Gardens, While Soaring Ceilings and Fluid Sightlines Invite Openness and Ease. Every Space Is Purposeful Simple, Sophisticated, and Effortlessly Livable. At the Home's Heart, the Kitchen Glows. Twin Onyx Islands Shimmer Beneath Soft Light, Surrounded by Wolf Appliances and Custom Cabinetry That Feels Sculpted Rather Than Built. It's a Setting Where Cooking Becomes Ritual, Gathering Feels Natural, and Beauty Meets Function in Perfect Balance. Each Room Carries Its Own Rhythm - Some for Celebration, Others for Reflection. The Flow Between Them Feels Organic, Designed for Life as It's Truly Lived - From Peaceful Mornings to Evenings Shared With Family and Friends. The Lower Level Becomes a Private Retreat With Spa, Steam, and Sauna Sanctuaries, a State-of-the-Art Gym, an Immersive Theater, and a Walnut Bar That Turns Everyday Moments Into Something Special. 100 Bayview Ridge Is More Than an Address It's a Living Experience Shaped by Light, Texture, and Time. A Rare Sanctuary for Those Who Value Privacy, Precision, and Timeless Beauty. (id:56889)
The Agency
1208 Avenue Road
Toronto (Lawrence Park South), Ontario
Turnkey income opportunity! Two beautiful two bedroom rental units plus an additional basement 1-bedroom, 2-bath suite with strong rental income. Each upper unit offers 2 bedrooms, 1.5 baths, with stunning kitchens and large floor plans and upgraded finishes throughout. Lovely Balconies and Outdoor Space. Professionally landscaped with parking. All units currently tenanted with strong rental income. A/C Wall Units Only In Second Floor (id:56889)
Sage Real Estate Limited
54 - 1040 Portage Parkway
Vaughan (Concord), Ontario
Stunning end-unit townhouse in a highly sought-after location, featuring a spectacular rooftop terrace perfect for entertaining. This home offers an open-concept layout with 9 ft ceilings, 4 spacious bedrooms, 2 full bathrooms, and a modern kitchen with stainless steel appliances and quartz countertops. Enjoy a walk-out from the kitchen to your own private terrace. One underground parking space is included. Conveniently located just steps to the subway, Walmart, IKEA, Vaughan Mills, and minutes from Hwy 400, Hwy 407, and York University. (id:56889)
Century 21 Heritage Group Ltd.

