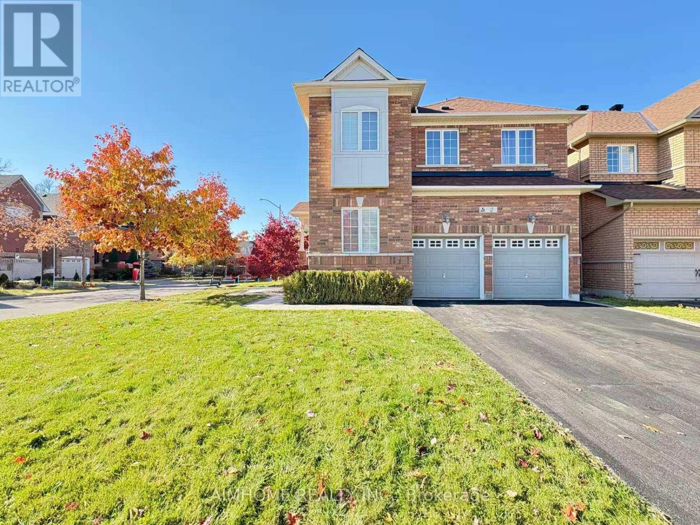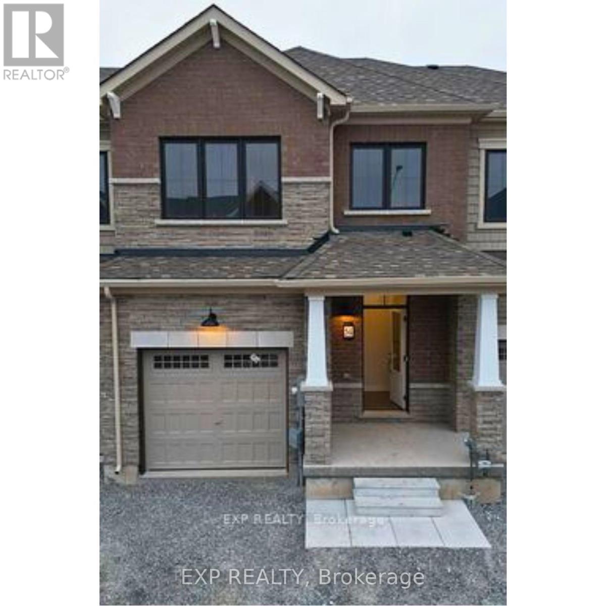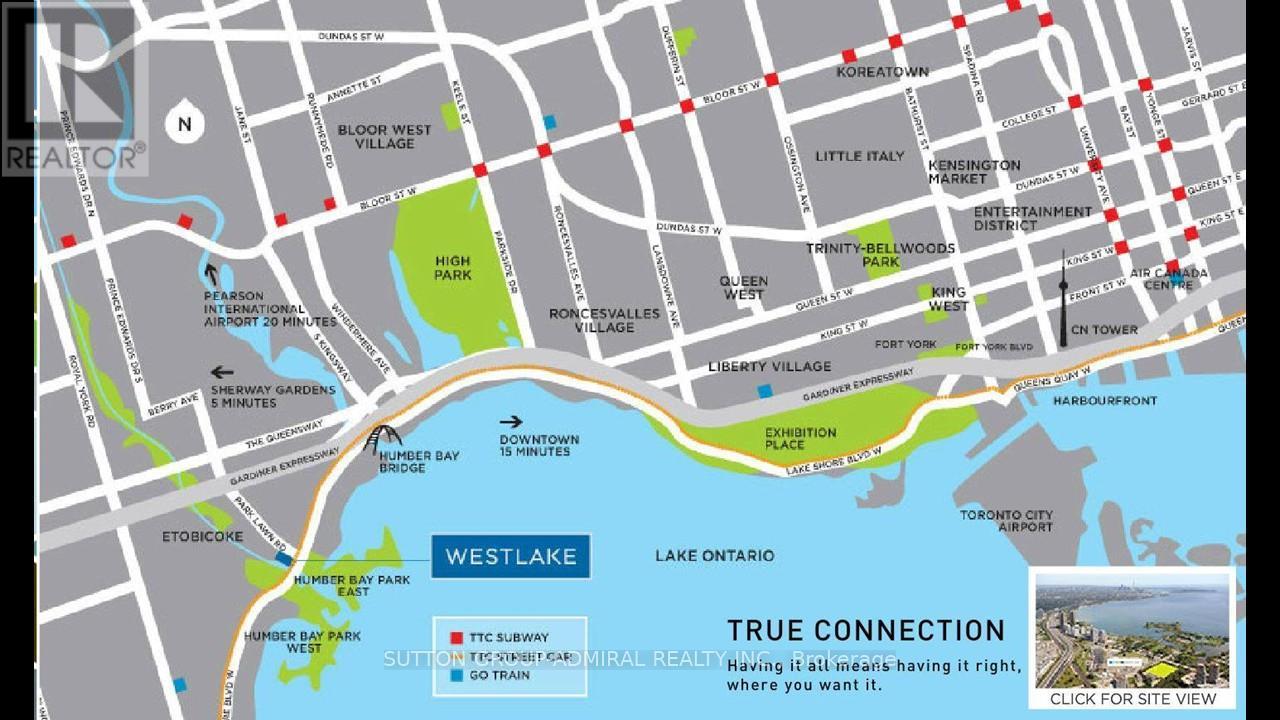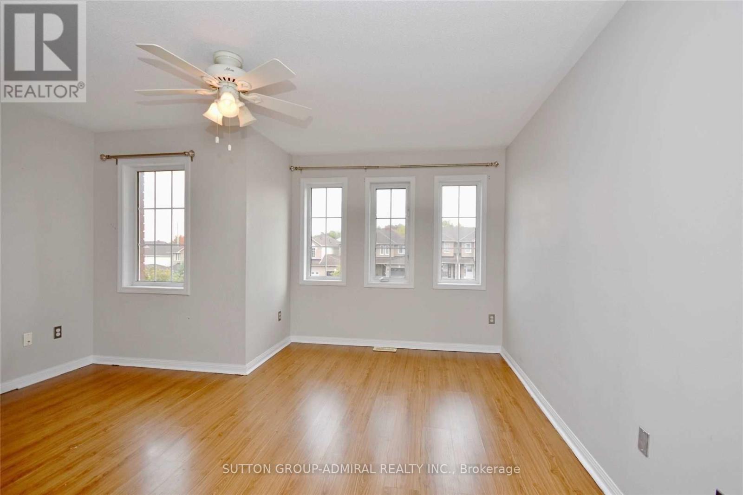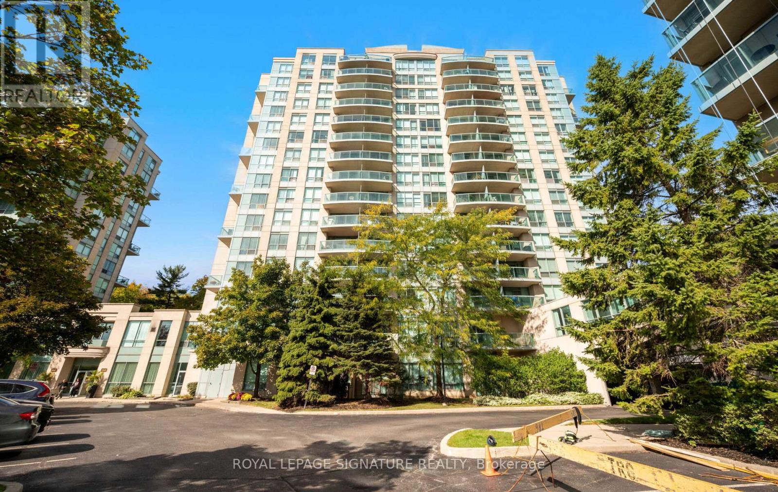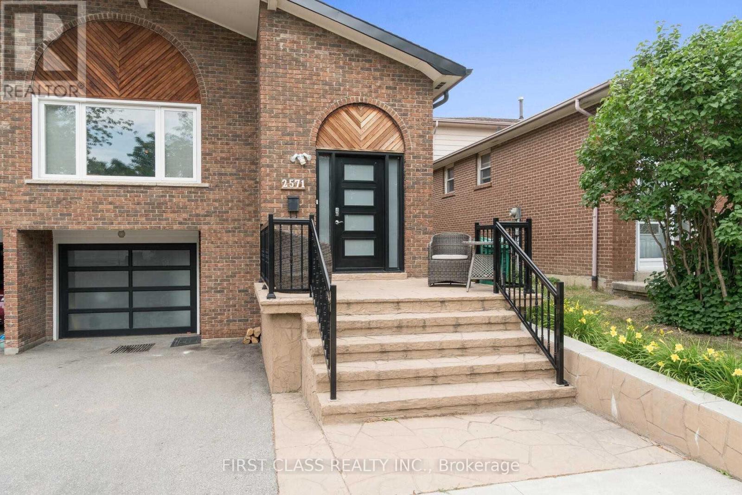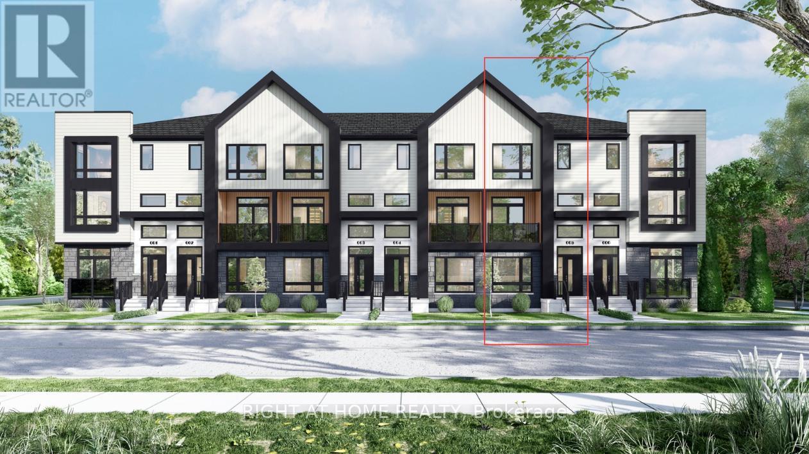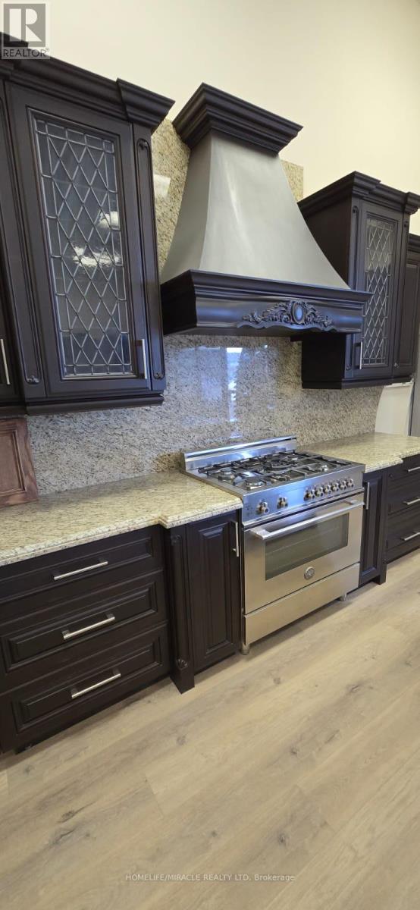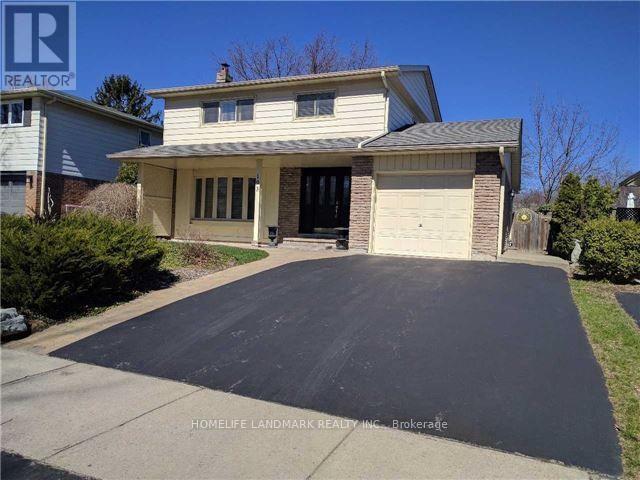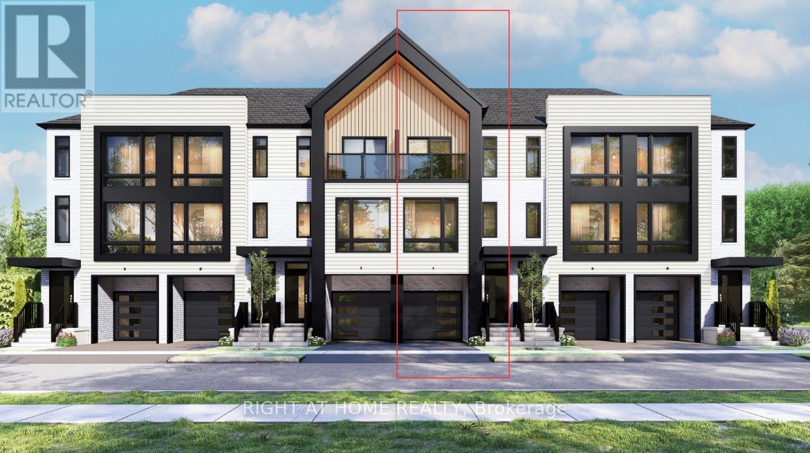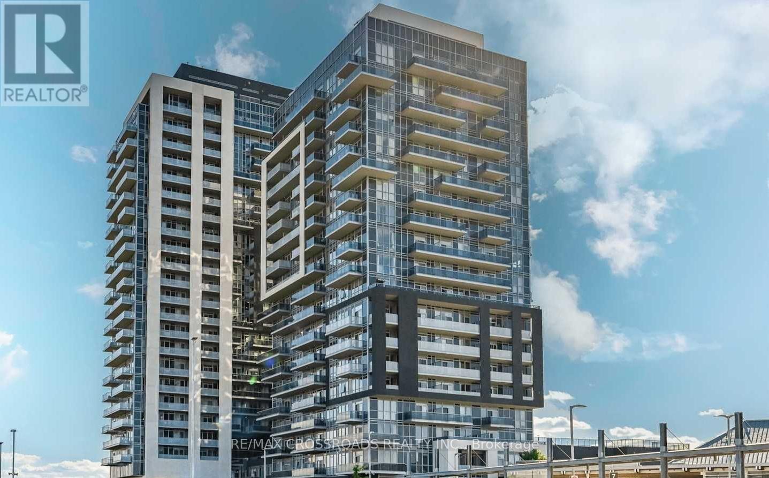2 Wheatsheaf Street
Richmond Hill (Oak Ridges Lake Wilcox), Ontario
Nestled in Richmond Hill's sought-after Oak Ridges community, this upgraded 4-bedroom detached home is proudly crafted by renowned builder Fieldgate and sits on a premium south and east-facing corner lot that offers exceptional privacy, enhanced curb appeal, and abundant natural light. The exterior features new wrap-around interlock (2025), extended driveway with no sidewalk and parking for up to four cars. Interior highlights include hardwood flooring throughout, with newly installed premium hardwood in all 4 bedrooms (2025), entire home freshly painted, solid oak staircase. The main level features 9-ft ceilings, a sun-filled living room, and a cozy family room with a newly updated stone fireplace (2025) . The modern kitchen is equipped with new stainless steel appliances, with a walkout to a large deck overlooking an expansive, private backyard. One bedroom features a soaring 10-ft ceiling with two deep-sill windows. Spacious primary suite includes large deep-sill window, walk-in closet, and soaker tub. Secondary bath upgraded with new walk-in shower(2025). California shutters on main floor and select bedroom windows. Separate side entrance from garage to the basement offers excellent potential for rental unit or in-law suite for extended family. Recent updates: Roof (2021), Furnace (2021), Hot Water Tank (2025).Ideally located near the scenic Bond Lake and Lake Wilcox parks and trails, steps to Oak Ridges Community Centre featuring indoor swimming pools, gym, and year-round recreation. Top-rated Richmond Green S.S., Minutes to Hwy 404, Costco, and Gormley GO Station-offering an exceptional lifestyle for families seeking excellent schools, nature, and effortless commuting in a prestigious neighborhood. Move-in ready ! (id:56889)
Aimhome Realty Inc.
54 Rowlock Street
Welland (Dain City), Ontario
Beautiful freehold town house in upper canals built by empire builder. Beautiful and spacious 3 BR unit. Master with full W/I closet and 4 pc ensuite. Main floor living and dining. Open concept modern Eat In kitchen and breakfast area with walkout to backyard. Close to all amenities. (id:56889)
Exp Realty
2105 - 2200 Lake Shore Boulevard W
Toronto (Mimico), Ontario
Presenting an exceptional residence with unobstructed sunset views, ideally situated in the scenic lakeside community of Humber Bay Shores. Expansive floor-to-ceiling windows provide abundant natural light throughout and offer picturesque views with 9'ft ceilings. The kitchen is equipped with a Caesarstone Quartz countertop and stainless steel appliances. The primary bedroom features a closet with drawers. Additional conveniences include a full-size stackable washer and dryer, fresh paint, and is move-in ready. This property further includes one parking space and one locker. Don't forget Concierge Services and 24/7 Security at your fingertips. Residents enjoy a comprehensive array of building amenities and have direct indoor access from the third floor including an indoor swimming pool and hot tub for easy year-round use, wet and dry sauna, gym, squash courts, games room, media room, party room, children's playroom, library, outdoor lounge, and BBQ area. The vibrant neighborhood provides easy access to acclaimed restaurants, waterfront walking and biking trails that extend to downtown Toronto, nearby parks, a seasonal farmers market, the Mimico Cruising Club Marina, Mimico GO Station, and the forthcoming Park Lawn GO Station. Transit options such as TTC, Gardiner Expressway, QEW, and Highway 427 are just steps away. (id:56889)
Sutton Group Realty Systems Inc.
Upper - 70 Hawthorne Crescent
Barrie (Ardagh), Ontario
3 Bedroom / 2 Bathroom Townhouse Overlooking the Forest - Ardagh, BarrieWelcome to this charming townhouse located in the highly sought-after Ardagh community in Barrie's desirable west end. Backing onto serene forest views, this home offers both privacy and convenience.? Features You'll Love:Bright and spacious layout with hardwood floors on the main level and laminate throughout the second floor - no carpet anywhere!Modern pot lights creating a warm, inviting atmosphere.Shared laundry for added convenience.Two parking spaces included.Prime Location:Nestled in one of Barrie's top neighborhoods, this home is close to schools, parks, shopping, restaurants, and major commuter routes.Don't miss the chance to live in one of Barrie's most desirable communities! (id:56889)
Sutton Group-Admiral Realty Inc.
1501 - 2565 Erin Centre Boulevard
Mississauga (Central Erin Mills), Ontario
Welcome to Unit 1501, a beautifully maintained and sun-filled 2-bedroom plus den, 2-bathroom residence offering 2 parking spaces and a locker. This inviting suite showcases breathtaking views of Quenippenon Meadows and features a well-designed open-concept living and dining area with a walkout to a private balcony-an ideal setting for morning coffee or evening relaxation.Enjoy exceptional value with all utilities included in the condo fees (heat, hydro, and water), along with access to an outstanding selection of resort-style amenities. Residents enjoy an indoor pool, hot tub, sauna, two fully equipped fitness centres, tennis courts, party and billiards rooms, library, rooftop terrace, 24-hour concierge, gated security and ample visitor parking.Perfectly situated in an unbeatable location just steps from Erin Mills Town Centre, Credit Valley Hospital, public transit, scenic walking trails and top-rated schools. With quick access to Highways 403, 407, QEW and the GO Station, commuting is effortless. Whether you're a first-time buyer, downsizer, or investor, this exceptional home offers comfort, convenience and lifestyle-all in one. (id:56889)
Exp Realty
24 Skyridge Drive
Brampton (Bram East), Ontario
Modern 2023-built townhouse for lease in a high-demand area at The Gore Road & Queen Street, Brampton! This open-concept home features 3 bedrooms, 4 washrooms, a den, a family room, and a recreation room. Enjoy a spacious layout with a contemporary kitchen, stainless steel appliances, and a walkout to a huge terrace balcony. With two entrances, including balcony access from both the main and 3rd floors, and convenient garage door entry from inside, this home offers both style and functionality. Located close to all amenities, schools, and steps from public transit, its the perfect place to call home! (id:56889)
Century 21 Green Realty Inc.
Bsm - 2571 Palisander Avenue
Mississauga (Cooksville), Ontario
Fully Renovated Lower Level Suite. Kitchen, Backsplash, Appliances, Wood Flooring Bedrooms, Washroom.1 Parking Space. In Suite Laundry. Separate Entrance. Close To All Transportation (Buses, Highways, Go Train), Close To Schools And Shopping. (id:56889)
First Class Realty Inc.
6 - 4040 Mountain Street
Lincoln (Beamsville), Ontario
Welcome to the stunning Abbotsford model at the Losani Homes Benchmark Community, where modern farmhouse elegance meets thoughtful design and everyday functionality. This spacious 3-bedroom, 2.5-bathroom rear-lane townhome offers 1,647 sq. ft. of open-concept living space flooded with natural light, complimented by modern finishes and rich exterior textures that create undeniable curb appeal. The main living level showcases a chef-inspired kitchen and dining area that seamlessly extends to a private deck, perfect for outdoor meals and summer gatherings, while the expansive great room opens to its own balcony, creating an additional outdoor retreat. The ground-floor bonus space offers added flexibility and includes the opportunity to add a two-piece bathroom, making it ideal for a home office, guest space, or additional living area. A rare two-car side-by-side garage adds everyday convenience, and thoughtfully proportioned bedrooms offer comfort and flexibility. Interior finishes can be customized to suit your individual style! Ideally located close to schools, parks, trails, and local amenities, this home perfectly balances modern design, functionality, and lifestyle. (id:56889)
Right At Home Realty
#5 - 3505 Laird Road
Mississauga (Western Business Park), Ontario
For more than two decades, this location has been at the forefront of manufacturing and selling kitchen cabinets and closets, all conveniently housed under one roof. Included in the price is a spacious showroom showcasing a variety of sample kitchens, closets, and a display wall. Additionally, a low-mileage truck, fully equipped for installations and deliveries is part of the package. This turnkey operation is perfect for a skilled Handy person, Carpenter, or anyone with a passion for woodworking. The prime location, coupled with an established client base, all necessary machinery, and tools, makes this an exceptional opportunity. Comprehensive training will be provided to ensure a seamless transition for the new owner. Moreover, this facility boasts a paint booth, further enhancing its appeal. Don't miss out on this incredible chance to step into a thriving business with everything you need to succeed. (id:56889)
Homelife/miracle Realty Ltd
193 Chebucto Drive
Oakville (Fd Ford), Ontario
A Solid Brick 2- Story House Located In The Most Highly sought-after Southeast Oakville With The family-friendly neighbourhoods. Featuring An Inground Pool. A Great Opportunity To Renovate To Your Taste Or Customize To Rebuild Your Ideal Dream Home! Located Just Steps From Top-Rated Schools, Including Oakville Trafalgar High School and Maplegrove Public School And, Only A Few Minutes To Shopping, Walking/Bike Trails, Transit, Highway, The Lake And Go Train & Downtown Oakville. (id:56889)
Homelife Landmark Realty Inc.
40 - 4040 Mountain Street
Lincoln (Beamsville), Ontario
Introducing the Esprit model, a beautifully designed 3-bedroom, 2.5-bathroom townhome in the highly sought-after Losani Homes Benchmark Community. Offering 1,205 sq. ft. of thoughtfully planned living space across three levels, this home features a bright, open-concept layout ideal for modern living. Enjoy 9' ceilings on the ground and main floors, 8' ceilings on the upper level, and sleek, contemporary finishes throughout that balance style and functionality. A spacious deck off the kitchen and living area creates the perfect setting for outdoor dining, entertaining, or relaxing, while the primary bedroom boasts its own private balcony, offering a peaceful retreat to start or end your day. The ground floor bonus area adds extra flexibility, ideal for a home office, playroom, or additional living space. Interior spaces are customizable with the opportunity to select your own colours, finishes and upgrades! Expertly crafted and ideally located, this home is just steps from neighbourhood amenities including schools, parks, trails, and local wineries. Limited time offer: Model home furniture included - visit our model home suite for a tour! (id:56889)
Right At Home Realty
502 - 2093 Fairview Street
Burlington (Freeman), Ontario
Welcome to luxury living at Paradigm Condos Burlington most sought-after address! This exceptional 2-bedroom, 2-bath suite offers over 800 sqft of stylish, open-concept living with 9 ceilings, floor-to-ceiling windows, and sleek vinyl plank flooring throughout. Enjoy a gourmet kitchen featuring stainless steel appliances, white quartz countertops, a glass tile backsplash, and a large central island perfect for entertaining or casual dining. The spacious bedrooms, in-suite laundry, and private balcony add to the comfort and convenience. Located in the heart of Midtown Burlington, just steps to the GO Station, Walmart, restaurants, and a short drive to Lake Ontario. Includes 1 underground parking space and 1 locker. A rare opportunity in a family-friendly, award-winning development! **The photos were taken while the property was staged** (id:56889)
RE/MAX Crossroads Realty Inc.

