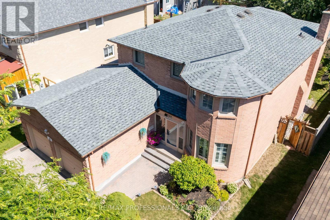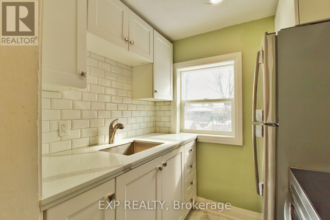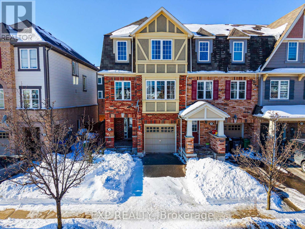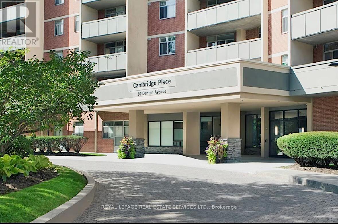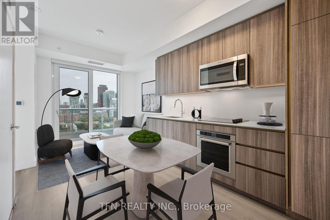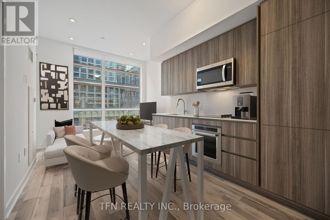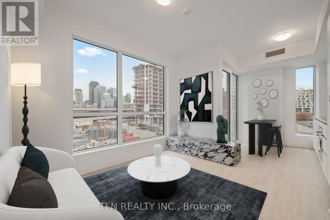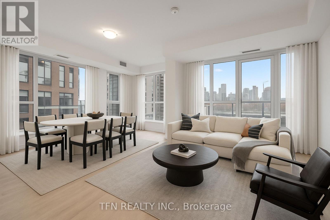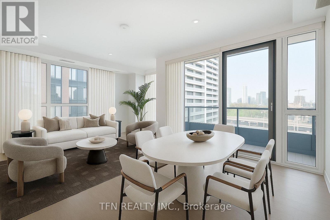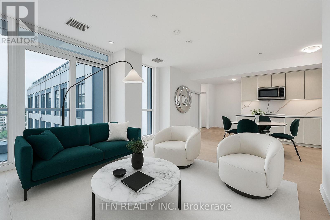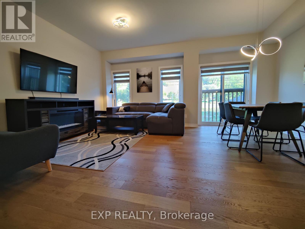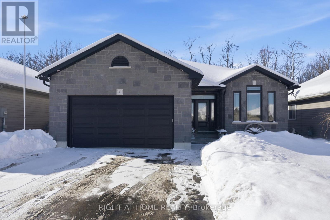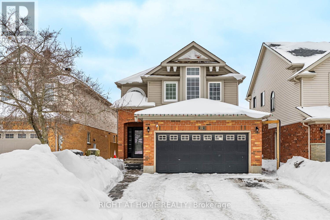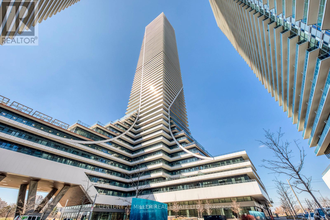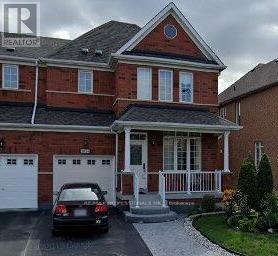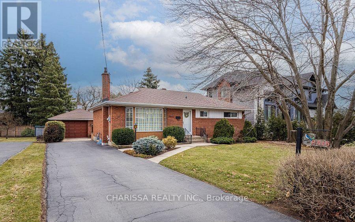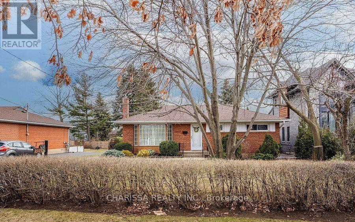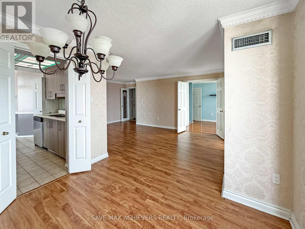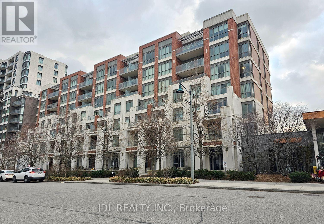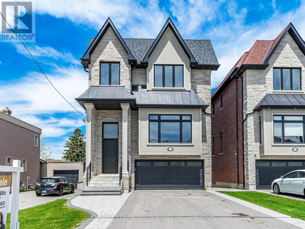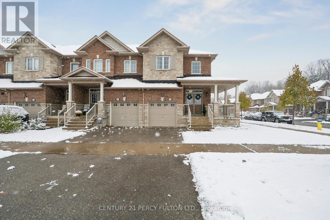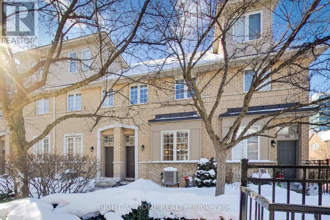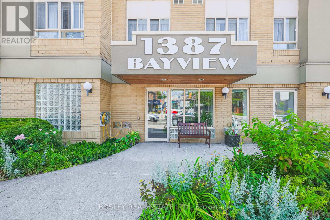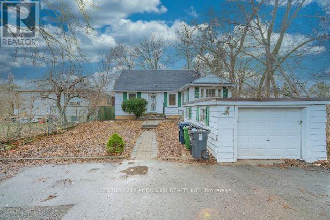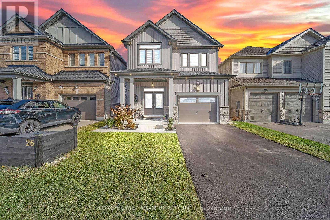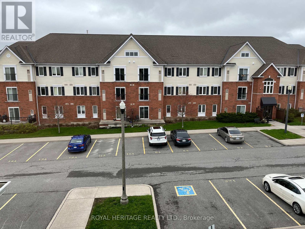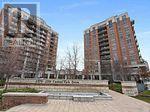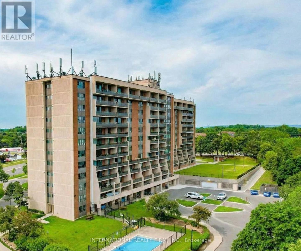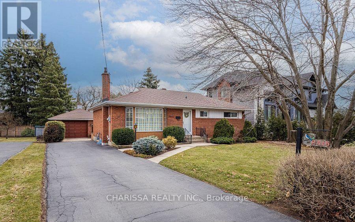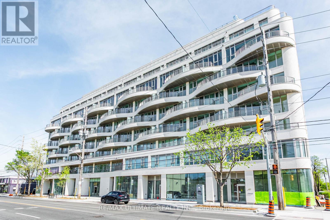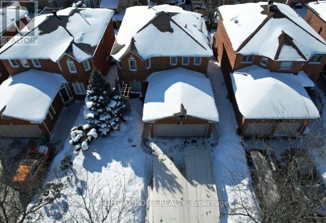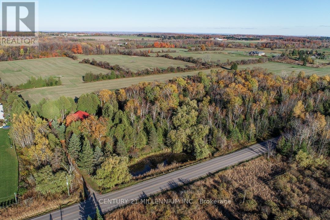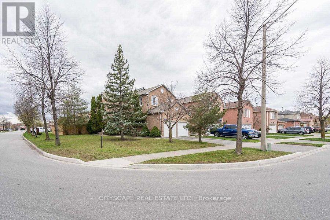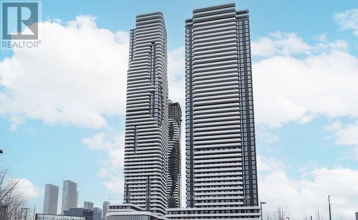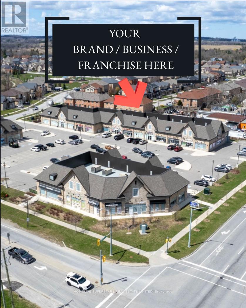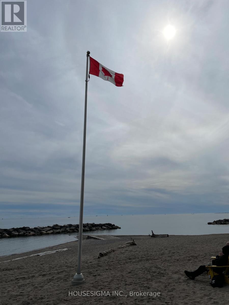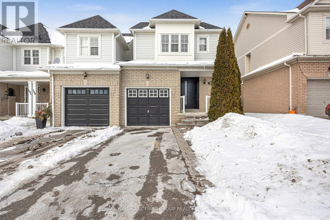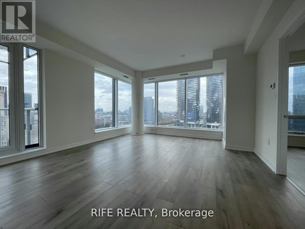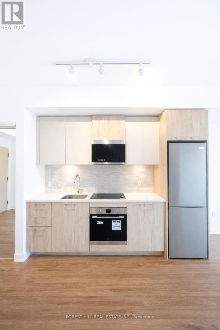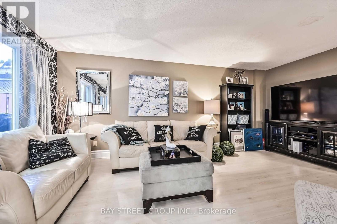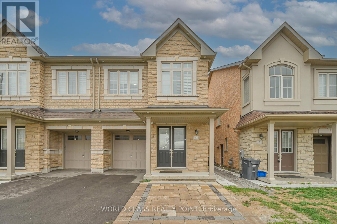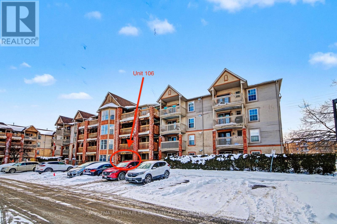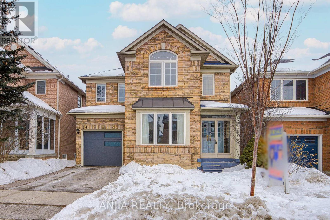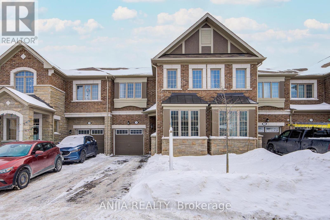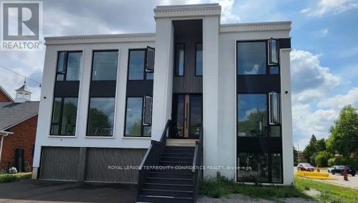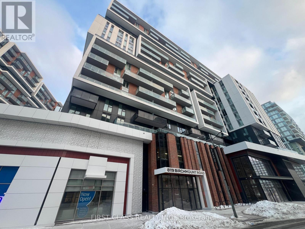25 Sawyer Crescent
Markham (Markham Village), Ontario
Tucked away on a quiet, private street in the heart of Markham Village, this thoughtfully cared - for family home sits on an impressive oversized lot of approximately 140 feet deep by 50 feet wide, offering space, privacy, and everyday comfort. With 4 bedrooms and 4 bathrooms, the home delivers a well - balanced layout design for modern family living. The main floor is warm and welcoming, featuring hardwood flooring throughout and pot lights (2023) adding to an already bright, functional floor plan that flows effortlessly from room to room. The family kitchen is both stylish and practical, showcasing new countertops, stainless steel appliances, and a sun-filled breakfast area with a walkout to the backyard, perfect for casual mornings or hosting friends. A convenient mudroom with a separate side entrance and main floor laundry adds to the home's everyday functionality. Upstairs, the spacious primary bedroom offers a spacious relaxing retreat area complete with a walk-in closet and a private 5-piece ensuite with quartz double sink vanity. The finished basement expands the living space even further, featuring a versatile office area, 2-piece bathroom, and a wet bar - ideal for entertaining, guests, or extended family needs. Outdoors, the deep backyard is a true highlight, with a large deck, garden and a large garden shed creating a private and peaceful setting. Located in a quiet, family - oriented enclave closet to top-rated schools, parks, shops, restaurants, and transit, this home offers the rare combination of privacy, space, and convenience in one of Markham's most desirable neighbourhoods. Add to that no sidewalk and parking for 6 cars on an extra wide private drive, this is a truly a turnkey home! (id:56889)
RE/MAX Professionals Inc.
Upper - 1243 Langmuir Avenue
London East (East M), Ontario
Bright second-level unit for lease in a detached home in London East. This well-designed suite offers 1 bedroom and 1 bathroom, ensuite laundry, 1 driveway parking space, and access to the backyard. All utilities are included, and pets are restricted. Conveniently located near London Transit Commission routes, shopping, and everyday amenities, making it an ideal option for commuters and professionals. Immediate occupancy available. Main level (2-bedroom) currently available for $2100/month & basement unit (1 bedroom) available for $1750/month. (id:56889)
Royal LePage Burloak Real Estate Services
22 Donomore Drive
Brampton (Northwest Brampton), Ontario
Discover this spacious and beautifully maintained 1875 sq ft end unit townhouse, perfectly positioned across from a serene park in one of the area's most desirable communities. Designed for modern family living, this home has been freshly painted, professionally cleaned, and offers a bright and functional layout filled with upgrades and thoughtful details. Step inside to find separate living and family rooms, creating the ideal balance between entertaining space and everyday comfort. The gorgeous kitchen, stretching the full width of the home, features granite countertops, stainless steel appliances, and abundant cabinetry, all overlooking the cozy family area. Upstairs, the primary suite impresses with its generous size, walk-in closet, and private 4-piece ensuite. The second bedroom also includes a walk-in closet, and every bedroom offers ample space and natural light. The finished lower level adds even more versatility with a bright recreation room and sliding door walkout to the backyard-a perfect spot for relaxing or entertaining. A convenient garage-to-home entry provides everyday ease. Enjoy the benefits of a prime location close to schools, shopping plazas, the GO Station, library, and parks-everything your family needs is just minutes away. This immaculate end unit combines space, style, and unbeatable convenience-a rare opportunity you don't want to miss! (id:56889)
Exp Realty
2217 - 30 Denton Avenue
Toronto (Oakridge), Ontario
Sun-filled one-bedroom suite with a sought-after southwest exposure, offering plenty of natural light and a warm, welcoming feel. Located in a well-maintained building with fantastic amenities including a fitness centre, party room, seasonal outdoor pool, and tennis courts. Enjoy unbeatable transit access with Danforth GO and Victoria Park Subway Station just steps from your door, making commuting quick and convenient. Perfect for those looking for comfort, convenience, and an easy lifestyle in a connected neighbourhood. Parking available to rent. Tenant to pay hydro and water. (id:56889)
Berkshire Hathaway Homeservices West Realty
1302 - 15 Richardson Street
Toronto (Waterfront Communities), Ontario
Experience Prime Lakefront Living at Empire Quay House Condos. Brand New Studio approx 400 sqft. with 1 Locker. Located Just Moments From Some of Toronto's Most Beloved Venues and Attractions, Including Sugar Beach, the Distillery District, Scotiabank Arena, St. Lawrence Market, Union Station, and Across from the George Brown Waterfront Campus. Conveniently Situated Next to Transit and Close to Major Highways for Seamless Travel. Amenities Include a Fitness Center, Party Room with a Stylish Bar and Catering Kitchen, an Outdoor Courtyard with Seating and Dining Options, Bbq Stations and a Fully-Grassed Play Area for Dogs. Ideal for Both Students and Professionals Alike. (id:56889)
Tfn Realty Inc.
204 - 15 Richardson Street
Toronto (Waterfront Communities), Ontario
Experience Prime Lakefront Living at Empire Quay House Condos. Brand New 1 Bedroom + Den approx 536 sqft. with 1 Locker. Located Just Moments From Some of Toronto's Most Beloved Venues and Attractions, Including Sugar Beach, the Distillery District, Scotiabank Arena, St. Lawrence Market, Union Station, and Across from the George Brown Waterfront Campus. Conveniently Situated Next to Transit and Close to Major Highways for Seamless Travel. Amenities Include a Fitness Center, Party Room with a Stylish Bar and Catering Kitchen, an Outdoor Courtyard with Seating and Dining Options, Bbq Stations and a Fully-Grassed Play Area for Dogs. Ideal for Both Students and Professionals Alike. (id:56889)
Tfn Realty Inc.
306 - 15 Richardson Street
Toronto (Waterfront Communities), Ontario
Experience Prime Lakefront Living at Empire Quay House Condos. Brand New 2 Bedroom approx 775 sqft. with 1 Parking & 1 Locker. Located Just Moments From Some of Toronto's Most Beloved Venues and Attractions, Including Sugar Beach, the Distillery District, Scotiabank Arena, St. Lawrence Market, Union Station, and Across from the George Brown Waterfront Campus. Conveniently Situated Next to Transit and Close to Major Highways for Seamless Travel. Amenities Include a Fitness Center, Party Room with a Stylish Bar and Catering Kitchen, an Outdoor Courtyard with Seating and Dining Options, Bbq Stations and a Fully-Grassed Play Area for Dogs. Ideal for Both Students and Professionals Alike. (id:56889)
Tfn Realty Inc.
628 - 15 Richardson Street
Toronto (Waterfront Communities), Ontario
Experience Prime Lakefront Living at Empire Quay House Condos. Brand New 3 Bedroom approx 1127 sqft. with 1 Parking & 1 Locker. Located Just Moments From Some of Toronto's Most Beloved Venues and Attractions, Including Sugar Beach, the Distillery District, Scotiabank Arena, St. Lawrence Market, Union Station, and Across from the George Brown Waterfront Campus. Conveniently Situated Next to Transit and Close to Major Highways for Seamless Travel. Amenities Include a Fitness Center, Party Room with a Stylish Bar and Catering Kitchen, an Outdoor Courtyard with Seating and Dining Options, Bbq Stations and a Fully-Grassed Play Area for Dogs. Ideal for Both Students and Professionals Alike. (id:56889)
Tfn Realty Inc.
729 - 15 Richardson Street
Toronto (Waterfront Communities), Ontario
Experience Prime Lakefront Living at Empire Quay House Condos. Brand New 3 Bedrooms approx 1088 sqft. with 1 Parking and 1 Locker. Located Just Moments From Some of Toronto's Most Beloved Venues and Attractions, Including Sugar Beach, the Distillery District, Scotiabank Arena, St. Lawrence Market, Union Station, and Across from the George Brown Waterfront Campus. Conveniently Situated Next to Transit and Close to Major Highways for Seamless Travel. Amenities Include a Fitness Center, Party Room with a Stylish Bar and Catering Kitchen, an Outdoor Courtyard with Seating and Dining Options, Bbq Stations and a Fully-Grassed Play Area for Dogs. Ideal for Both Students and Professionals Alike. (id:56889)
Tfn Realty Inc.
1113 - 15 Richardson Street
Toronto (Waterfront Communities), Ontario
Experience Prime Lakefront Living at Empire Quay House Condos. Brand New 3 Bedrooms + Den approx 1111 sqft. with 1 Parking and 1 Locker. Located Just Moments From Some of Toronto's Most Beloved Venues and Attractions, Including Sugar Beach, the Distillery District, Scotiabank Arena, St. Lawrence Market, Union Station, and Across from the George Brown Waterfront Campus. Conveniently Situated Next to Transit and Close to Major Highways for Seamless Travel. Amenities Include a Fitness Center, Party Room with a Stylish Bar and Catering Kitchen, an Outdoor Courtyard with Seating and Dining Options, Bbq Stations and a Fully-Grassed Play Area for Dogs. Ideal for Both Students and Professionals Alike. (id:56889)
Tfn Realty Inc.
112 Delphi Court
Blue Mountains, Ontario
Unfurnished townhouse available for annual lease. This stunning townhome offers over 1,550 sq. ft. of thoughtfully designed living space, freshly painted and showcasing unobstructed mountain views. The bright, open-concept layout features 3 bedrooms and 3 bathrooms. The spacious primary bedroom includes a walk-in closet and private ensuite, while the second-floor laundry adds everyday convenience. Enjoy beautiful views of the Georgian Peaks and the perfect balance of modern comfort and natural surroundings. Located on a quiet court, just minutes to Blue Mountain Village, with easy access to skiing, trails, shopping, beaches, and year-round outdoor activities. (id:56889)
Exp Realty
4 Rowan Place
Quinte West (Murray Ward), Ontario
Welcome home to this gorgeous bungalow in the ever-popular Brookshire Meadows - where you get the bragging rights of a seriously good-looking home! With over 2,700 sq.ft. of finished living space, this 5-bedroom, 3-bathroom beauty delivers space, style, and a layout that actually makes sense. The main floor is bright, open, and built for family life. The kitchen is where it's at here featuring a stylish backsplash, under-valence lighting, quarts countertops, a plethora of storage and a huge island that will quickly become the unofficial gathering spot for homework, wine nights, and early morning coffees. The dining nook opens to a west-facing covered deck - perfect for lounging by the pool or chillin' in the hot tub while the kids or dogs burn energy in the fully fenced backyard. The living room is warm and inviting - ideal for movie nights, lazy Sundays, or pretending you enjoy winter! The primary bedroom is spacious and offers a walk-in closet and private ensuite, while a second bedroom, full bath, and main floor laundry allows for everyday living to be easy. Downstairs, the fully finished basement seriously delivers. A huge Rec room, three more bedrooms (one large enough to be another primary), a third bathroom plus a practical gym space to work on your dad bod! Location-wise, it's hard to beat! You're walking distance to the neighbourhood park and playground, minutes to Hwy 401, CFB Trenton, and the YMCA. In short: it's spacious, it's stylish, it's practical, and it might just make your friends a little jealous! Don't miss your chance to call this one home. (id:56889)
Right At Home Realty
52 Milson Crescent
Guelph (Kortright Hills), Ontario
**See Virtual Tour***Legal Basement Apartment/In Law-Suite!!! You must see this beautifully appointed property before it's too late. Your dream just came true and your search is finally over! Living in Luxury and in the most desirable neighborhoods in Guelph is every buyer's delight. The main floor welcomes you to a very spacious open concept living and dining room with a beautiful natural stone mantel/media wall unit and electric fireplace, pot lights, flat ceilings, crown moldings, lots of windows and a convenient lower level laundry room. The chef's kitchen will have you want to cook dinners for your family and friends every day! It offers a huge island, quartz counters and backsplash, gas stove, stainless steel appliances and lots of cabinet space. As you head upstairs the elegant, modern and curved solid oak staircase leads you to the 2nd floor which boasts 4 very spacious bedrooms each designed with comfort in mind, good size closets and sunlight galore. Indulge in this oversized Master bedroom with a large window, Walk-In Closet and renovated luxurious en-suite bathroom with a separate shower, his and hers sink and soaker tub. The lower level leads to a fully finished legal and separate entrance basement apartment with a huge open concept living room, kitchen, full bathroom, pot lights, flat ceilings, egress windows, laundry room and lots of storage. Conveniently located near YMCA, shopping, Hwy 401, schools and transportation. Don't wait!!! This is your "Home Sweet Home". (id:56889)
Ipro Realty Ltd.
3416 - 30 Shore Breeze Drive
Toronto (Mimico), Ontario
Welcome to this freshly painted 2-bedroom, 2-bath corner unit offering panoramic lake and city skyline views and a wraparound balcony. Enjoy breathtaking sunrise and sunset views from the living room and both bedrooms. Bright and spacious layout with floor-to-ceiling windows throughout.Prime location minutes to highways and public transit, with easy access to grocery stores, LCBO, parks, banks, restaurants, and entertainment.Building amenities include 24-hr concierge, gym, indoor pool, jacuzzi, tennis court, yoga studio, rooftop deck, media room, meeting and party rooms, guest suites, visitor lounge, rec room, outdoor patio, BBQs permitted, and visitor parking.Includes 1 underground parking space with your own personal EV charging station (tenant responsible for usage costs) and 1 locker. Additional locker available for rent at extra cost. (id:56889)
RE/MAX West Realty Inc.
Sutton Group Quantum Realty Inc.
3056 Mcdowell Drive
Mississauga (Churchill Meadows), Ontario
Churchill Meadows Mississauga Location! Fabulous 3 Bedroom, 3 Bathroom, Main & Second Level Semi Detached 2 Storey Home with an Eat-In Kitchen with Breakfast Bar, Walkout to Yard and Open Concept to Family Room with Gas Fireplace. Spacious Living Room. Large Primary Bedroom with 4-Piece Ensuite & Walk-in Closet. Walking Distance to School, Transit & Park. Close to Go Train, Hwys 401/403/407, Credit Valley Hospital, Erin Mills Town Centre, Churchill Meadows Community Centre & Much More! (id:56889)
RE/MAX Professionals Inc.
Upper - 2416 Rebecca Street
Oakville (Br Bronte), Ontario
Solid bungalow on a private, oversized lot in Oakville's highly desirable Bronte neighbourhood, just steps to Lake Ontario, Bronte Harbour, Marina & Village. Features 3 bedrooms, 2 full baths, main-floor living, detached garage and driveway parking for up to 4 cars. Surrounded by custom homes and close to top schools, shops, restaurants, GO, highways & waterfront trails. Ideal for tenants seeking space, lifestyle, and an unbeatable location. (id:56889)
Charissa Realty Inc.
Basement - 2416 Rebecca Street
Oakville (Br Bronte), Ontario
Bright and spacious 1-bedroom basement in a solid bungalow located on a private, oversized lot in Oakville's highly desirable Bronte neighbourhood. Features a walk-out to the backyard, functional layout, and access to outdoor space. Steps to Lake Ontario, Bronte Harbour, Marina & Village. Surrounded by custom homes and close to shops, restaurants, GO Transit, highways, waterfront trails, and top schools. Ideal for a tenant seeking comfort, privacy, and an exceptional location. (id:56889)
Charissa Realty Inc.
Ph09 - 20 Cherrytree Drive
Brampton (Fletcher's Creek South), Ontario
Welcome to this stunning penthouse featuring a massive solarium in the heart of Brampton. This 1448 sqft corner unit offers 3 beds, 2 baths, and a sun-filled solarium surrounded by expansive windows that flood the home with natural light. Homes like this are rarely built today, with generously sized living and dining rooms that seamlessly connect to the solarium and showcase sweeping city views from multiple angles. The primary bedroom includes a large walk-in closet and a private ensuite bathroom. Enjoy convenient living with an impressive range of amenities, including all utilities, to support a comfortable lifestyle. Best of all, major grocery stores and plazas are right across the street, with schools, transit, and Highway 410 and 407 just minutes away. (id:56889)
Save Max Achievers Realty
107 - 57 Upper Duke Crescent
Markham (Unionville), Ontario
Downtown Markham Luxury Condo! Welcome to 107-57 Upper Duke designed 1-bedroom + den suite offering a perfect blend of comfort and convenience* the open-concept layout is filled with natural light! Walk to York University Markham Campus! Bright Unit With Walkout To Large Private Terrace*Steps To Transit And Go Train*Restaurants, Movie Theatre, Shops And Much More At Your Door Step. Aaa Tenants Only. No Smoking. No Pets. Ideal for young professionals or couples. Enjoy top-tier building amenities including 24-hour security, a fully equipped fitness center, party room, golf simulator, and more! (id:56889)
Jdl Realty Inc.
36a Elm Grove Avenue
Richmond Hill (Oak Ridges), Ontario
Brilliantly Designed Custom-Built Residence Located In The Most Sought-After Oak Ridge Area. Situated In A Quiet Neighbourhood With Steps To Yonge Street And No Sidewalk. Over 3800 Sqft Above Grade. 10 Ft Ceiling On Main Floor. The Open-Concept Design Features 6-Inch Oak Engineering Hardwood Flooring, Solid Wood Doors, Gas Fireplace, and Dazzling Skylight Above Oak Staircase. Chef's Gourmet Kitchen Outfitted With Stainless Steel Appliances, Large Quartz Countertops With Bar Setting Area And Butler Pantry. Family Room And Breakfast Area Overlooking Private Sun-Filled Backyard. Spacious Master Bedroom Full of Sunlight Including En-suite With Soaking Tub And Heated Flooring. All Bedrooms Have En-suites. Basement Level Features Above-Grade Windows And Walk-Out Double Doors, Radiant Floor Rough-In. Private Pool Size Backyard. This Residence Is A True Gem Blending Luxury With Functionality. (id:56889)
Century 21 Landunion Realty Inc.
2 Prosser Crescent
Georgina (Sutton & Jackson's Point), Ontario
Client RemarksThis beautifully upgraded end-unit corner townhome in Sutton offers 1,888 square feet of bright, open-concept living on one of the largest lots on the street. Featuring 3 spacious bedrooms and 3 bathrooms, the home showcases 9-foot ceilings on the main floor and wide engineered hardwood flooring throughout, creating a warm and modern feel. The stylish kitchen is equipped with pot lights, quartz countertops, and ample cabinetry, flowing into a generous great room with a cozy gas fireplace. Sliding doors open to a large, fully fenced backyard complete with a deck, perfect for outdoor entertaining, relaxing, or enjoying family time. The primary suite is a true retreat with hardwood floors, a luxurious 5-piece ensuite, and two large closets for ample storage. Additional highlights include a grand double-door front entry and abundant natural light throughout. Ideally located near Lake Simcoe, only about a 5-minute drive away, residents enjoy free annual parking passes to several local beach access parks, including Bonnie Park, De La Salle Beach, Willow Beach, and Willow Wharf. The home is also just steps from a convenient catwalk on Prosser Crescent, providing easy access to downtown Sutton and its charming shops and amenities, about a 10-minute walk away. Families will appreciate being close to excellent local schools, including Sutton Public School, Black River Public School, and Sutton District High School. Perfect for first-time buyers, downsizers, or anyone seeking space, style, and convenience in a vibrant, family-friendly community. (id:56889)
Century 21 Percy Fulton Ltd.
6 - 115 Henderson Avenue
Markham (Thornhill), Ontario
Incredible end-unit townhouse nestled on a quiet, family-oriented cul-de-sac in one of Thornhill's most sought-after communities. Meticulously renovated throughout, this home offers a generous living room featuring a gas fireplace and soaring 11-foot cathedral ceilings. Oversized windows overlook the peaceful rear gardens, filling the space with an abundance of natural light. The classic and elegant kitchen is equipped with granite countertops and a center island, stainless steel appliances, a built-in oven and microwave, and natural stone flooring. Upstairs offers three spacious bedrooms and two beautifully modernized bathrooms, checking all the boxes for comfortable family living. The finished basement includes a fourth bedroom, ideal for a large or growing family. A major HVAC upgrade ensures enhanced comfort year-round. Enjoy two parking spaces and a prime location just steps from parks, transit, and shopping, with minutes to the future Yonge North Subway Extension. Top-rated Thornhill Secondary and St Robert School Zone, A Must See! (id:56889)
RE/MAX Epic Realty
412 - 39 New Delhi Drive
Markham (Cedarwood), Ontario
39 New Delhi Dr 412 Comments to be updated (id:56889)
RE/MAX Gold Realty Inc.
Intercity Realty Inc.
96 - 23 Observatory Lane
Richmond Hill (Observatory), Ontario
Welcome to this well-maintained 3-bedroom, 3-bathroom condo townhouse ideally located in the heart of Richmond Hill. This move-in-ready home features smooth ceilings and pot lights throughout, along with a stylish accent wall in the living room. The spacious eat-in kitchen is thoughtfully designed with quartz countertops, ample cabinetry, and generous storage. The kitchen also features a cozy fireplace and a walkout to a private balcony, creating a warm, functional space ideal for everyday living and casual entertaining. The primary bedroom offers a modern 4-piece ensuite, while two additional bedrooms feature closets and windows that provide plenty of natural light. The lower level includes a large laundry and utility area with abundant storage and direct access to the garage for added convenience. Enjoy exceptional transit access with YRT bus service steps from Yonge Street and a short drive to GO Transit stations. Ideally situated, walking distance to Hillcrest Mall, grocery stores, restaurants, parks, and all essential amenities. Close to highly ranked schools. A fantastic opportunity to own in a sought-after Richmond Hill community. Home is under video surveillance. (id:56889)
Right At Home Realty
306 - 1387 Bayview Avenue
Toronto (Leaside), Ontario
Welcome to SAHIL (Stay At Home In Leaside). Completed in 1999, this unique boutique building with only 18 units is a Life Lease (also known as a Life Tenure) for retiring seniors. Buyers must be over 60 years of age and looking for a peaceful building. Exceptional 1+1 unit, South facing with a walkout to a private terrace. Move right into this lovely unit and enjoy a quiet lifestyle surrounded by exceptional like-minded neighbours. The kitchen boasts lots of cupboard space and a large pantry. The main living area is open concept with tons of natural light throughout and access to the terrace with a view of the Leaside homes & rooftops. The laundry room is a good size and serves as a small storage room in the unit in addition to a separate locker. The primary bdrm boasts a very large double sliding door closet & a large south facing window. The den is a great at home office space or hobby room. And there's a linen closet too. The 4 PC bathroom has a walk-in shower stall separate from the tub for your convenience. The amenities include a lounge room, an outdoor patio, communal BBQ, craftroom/workshop, TV. SAHIL is a short walk to Bayview cafes, restaurants, shops and day to day services with a TTC bus stop conveniently located at the door. NOTE: Land Transfer Tax does not apply to Life Leases which is a substantial savings. Life Lease is home ownership where a corporation owns the apartment units but leases them for the lifetime of the Buyer. Buyers purchase the right to occupy the unit until they sell. Buyer pays a monthly fee (much lower than a condo) to the corporation. This unit is well below market value and is a great deal! (id:56889)
Bosley Real Estate Ltd.
2982 Bayview Avenue
Toronto (Willowdale East), Ontario
Great Location In Willowdale East And Beside Empress Park, 3 Bedrooms +1 Bedroom In The Basement With Separate Kitchen And Washroom. Short Walk To Sheppard E Subway, Earl Haig PS District, Good For Living And/Or Have A Professional Business. (id:56889)
Century 21 Landunion Realty Inc.
26 Gibbs Way
Centre Wellington (Fergus), Ontario
Beautifully Maintained Family Home with In-Law Suite in the Sought-After Summerfields Community is now available for SALE!! Welcome to this stunning 3+1 bedroom, 3+1 bathroom family home offering over 2,400 sq. ft. of beautifully finished living space. Located in the desirable Summerfields community, this home has been impeccably maintained and thoughtfully upgraded throughout. The gourmet kitchen features a large island, stainless steel appliances, and abundant cabinetry - perfect for family meals and entertaining. The bright breakfast nook walks out to a spacious, fully fenced backyard, ideal for kids and pets alike. The family room is open, airy, and filled with natural light, creating a warm and inviting atmosphere. Upstairs, you'll find two generous bedrooms on this level and a large primary suite complete with a walk-in closet and a private ensuite featuring a soaker tub and separate shower. A stylish 3-piece ensuite second bath completes the upper level. The fully finished basement offers a separate living area or potential rental opportunity. Additional highlights include:- EV wiring in the garage for future electric vehicle charging- Large, fully fenced backyard ideal for entertaining or relaxing- Beautiful curb appeal in a family-friendly neighborhood near schools, parks, and downtown.Don't miss this showstopper - a perfect blend of comfort, functionality, and modern living! (id:56889)
Sutton Group - Realty Experts Inc.
Luxe Home Town Realty Inc.
307 - 306 Spillsbury Drive
Peterborough (Otonabee Ward 1), Ontario
Welcome to Unit 307 at 306 Spillsbury Drive, a bright and well-maintained 2-bedroom, 1-bathroom condo in the sought-after Harmony Condominiums. This functional layout offers approximately 750 sq ft of comfortable living space, perfect for first-time renters or those looking to downsize. The unit features an open-concept living and dining area, ideal for everyday living and entertaining. The kitchen is efficiently designed with ample cabinetry and counter space, while in-suite laundry adds everyday convenience. Both bedrooms are well-proportioned, offering flexibility for a home office or guest room. (id:56889)
Royal Heritage Realty Ltd.
906 - 2379 Central Park Drive
Oakville (Ro River Oaks), Ontario
1 Bedroom Condo With Exquisite South View Of The Lake. This One Checks All The Boxes With Newer Stainless Appliances, Granite Counters, Upgraded Flooring, Upgraded Lighting And Fresh Paint Throughout. Great Open Concept Layout With Ensuite Laundry, Walk In Closet, Balcony And Breakfast Bar. Also Includes A Spacious Locker And Underground Parking Spot. (id:56889)
Save Max Bulls Realty
812 - 2929 Aquitaine Avenue
Mississauga (Meadowvale), Ontario
Freshly Cleaned & Painted with Renovated Washrooms! Enjoy stunning views with floor-to-ceiling windows in an extra-large living room, or on the large open balcony. Open Concept Floorplan, 2 Bedroom + Den and 1.5 Bathrooms. 1 Underground Parking Included. Building wide renovations (nearly completed), has completely modernized the building including doors, hallways, amenities and lobby. Enjoy a wide range of amenities including an outdoor swimming pool, library, gym, game room and party room. Conveniently Located Close To Meadowvale Town Centre, Medical Clinics, Shopping, Post Office, Schools, Go Station & Mississauga Transit, Lake Aquitaine, Community Cntre, Library & Trails. Minutes From Hwy 401, 403 & 407. (id:56889)
International Realty Firm
2416 Rebecca Street
Oakville (Br Bronte), Ontario
Solid bungalow on a private, oversized lot in Oakville's highly desirable Bronte neighbourhood, just steps to Lake Ontario, Bronte Harbour, Marina & Village. Features 3 bedrooms, 2 full baths, main-floor living, full basement with walk-out to backyard and deck, detached garage and driveway parking for up to 6 cars. Surrounded by custom homes and close to top schools, shops, restaurants, GO, highways & waterfront trails. Ideal for tenants seeking space, lifestyle, and an unbeatable location. (id:56889)
Charissa Realty Inc.
405 - 689 The Queensway
Toronto (Stonegate-Queensway), Ontario
New and Never Lived-In Reina Condo 1 Bedroom available for lease! One parking spot with private electrical car charger! This fabulous unit features 9-Ft ceilings, high quality laminate floors throughout, and Window Blinds (to be installed). The open concept Living Room features a walk-out to a balcony measuring 5 1/2 ft x 10 1/2 ft overlooking the courtyard. The modern European style Kitchen features Quartz Countertops with Beautiful backsplash, and new stainless steel appliances. The spacious Primary Bedroom has a bright open window to let in natural light if desired. High speed Internet is also Included at no extra charge. Hydro extra and tenant to place account in their name. Ideally located steps from Public Transit, Shopping, Parks, Schools, and more! Don't miss this opportunity! (id:56889)
RE/MAX Ultimate Realty Inc.
3523 Pintail Circle
Mississauga (Lisgar), Ontario
Don't Miss This 2-Storey Accommodating Home Nestled In a Charming And Peaceful Circular Neighborhood, A Well Nurtured Residence Featuring Many Upgrades Throughout, Including A Custom Functional Kitchen w Quality S/S Appliances, An Oversized Island For All Your Cooking Needs and Ample Natural Light w Direct Access To A Cozy Yet Functional Private Multi-Level Deck Leading To A Hot Tub Splash And Fenced Yard. The Sizeable Rooms on Each Floor Are Ready To Accommodate Your Family and Guests. Main Level Features Open Concept Living & Dining and A Lounge Room w Fireplace. The Upper Level Master Bedroom Surprises by It's Generous Space, Walk In Closet and A 5-Piece Him & Hers Bath. Bright Customized Basement Offers Possible in-Law Suite Or Guest Entertainment Boasting an Accent Wall and Rustic Inspired Bar & Barn Doors Leading To a Fifth Bedroom Or Home Office. Convenient And Easy Access To Laundry and Garage & Ample Parking Space on Private & Wide Driveway. Just Minutes To Osprey Woods, Parks & Trails, Shopping, Public Transit, GO & HWYs (401/407/403). Bring Your Family Today! (id:56889)
Ipro Realty Ltd.
18599 Horseshoe Hill Road
Caledon, Ontario
Located on a paved country road, this 3+2 bedroom, 3-bathroom raised bungalow set on a private, treed 2.89-acre lot features a pond, stream, bush, trails, fenced backyard, circular driveway, and a detached approx. 24 ft. x 30 ft. outbuilding with excellent workshop potential. An ideal property for nature lovers, hobbyists, and extended family living! The main level features an oak kitchen with stainless steel appliances, bright living spaces, and a south-facing deck overlooking the private backyard. The Living room offers hardwood flooring and a propane gas fireplace. Fabulous for extended family or in-law living, the finished basement with above-ground windows includes a spacious rec room with a gas woodstove, laundry area, hobby/workshop, 3-piece bath, bedrooms #4 & #5, and a cold room. The home has a steel roof, vinyl siding, and vinyl casement/awning windows, along with a ground-source heat pump and a fenced backyard. The attached, insulated approx. 23 x 23-foot garage is propane-heated w/ 11 ft. ceiling, a 16 x 10 ft. insulated roll-up steel door, and includes a vertical platform lift (elevator) for enhanced accessibility. An 8 ft. x 12 ft. greenhouse has water, hydro and propane heater. A fabulous opportunity combining privacy, functionality, and natural beauty in a tranquil setting close to major commuter highways 10, 9, and Airport Road. Minutes to all shopping amenities and hospital in nearby Orangeville, 20 mins to Brampton, 1hr to Toronto and 45 minutes to Pearson Airport. (id:56889)
Century 21 Millennium Inc.
Lower - 3207 Pebblewood Road
Mississauga (Meadowvale), Ontario
LEGAL BASEMENT APARTMENT !! Discover the perfect, safe haven for your small family in this stunning, brand-new **legal** lower unit at **3207 Pebblewood Rd**, situated in the thriving heart of the Meadowvale/Lisgar border. As a unique corner lot property, this home offers superior ventilation and ample natural light, creating a healthy and airy environment that avoids the typical basement feel-making it an inviting space for your household. The open-concept living and dining area provides a versatile setting for spending quality time together, while the excellent modern kitchen, featuring brand-new appliances and custom cabinetry, is fully equipped for your daily meals. You will value the crucial convenience of private **ensuite laundry** and a separate entrance, ensuring a quiet, secure, and independent lifestyle. Beyond the home's comforts, this location is a career-builder's dream, placing you minutes from the **Meadowvale Business Park** and **Argentia Road commercial hub**, home to major corporate headquarters like Microsoft, Walmart Canada, and GlaxoSmithKline, offering abundant employment opportunities right at your doorstep. For broader access, you are steps from public transit and just minutes from the Lisgar GO Station and Highways 401/407, making commutes seamless while you enjoy weekends at nearby green spaces like **Tobias Mason Park** or shopping at Meadowvale Town Centre. (id:56889)
Ipro Realty Ltd.
3001 - 195 Commerce Street
Vaughan (Vaughan Corporate Centre), Ontario
****Less Than a Year Old, Prime VMC Location Festival Condos*****luxurious one-bedroom condo in the vibrant Vaughan Metropolitan Centre***** East -facing suite offers with high-end finishes***** World-class amenities ******open concept lay out with modern kitchen, stainless appliances, quartz counter tops, and custom cabinetry ******Walk out balcony to living room****** Just steps away from the Vaughan Metropolitan Subway Station, highway 400 nearby***** The location is surrounded by shopping, entertainment and restaurant options such as Costco, IKEA, Walmart, Cineplex, YMCA, and Banks. Canadas Wonderland and Vaughan Mills are Minutes away Drive****** (id:56889)
Homelife Superstars Real Estate Limited
9 - 50 Dr Kay Drive
King (Schomberg), Ontario
***Business With Commercial Property*** Recently built commercial retail unit with property ownership offering a rare opportunity for commercial buyers, real estate investors, restaurant operators, and entrepreneurs looking to own and operate in a high-growth retail corridor. Strategically located in a modern, high-traffic plaza at the intersection of Highway 27 and Highway 9, this location provides strong visibility, excellent exposure, and consistent consumer traffic within a rapidly expanding trade area. Positioned alongside major national and regional anchor tenants, including LCBO, Tim Hortons, McDonald's, Petro Canada, and Foodland, the plaza benefits from strong brand-driven traffic and a built-in customer base. The surrounding area is supported by dense and growing residential communities, making it ideal for retail businesses, QSR operators, franchise owners, and food service entrepreneurs seeking steady walk-in and drive-by traffic. The approximately 1,166 square foot unit is currently operating as an ethnic grocery store with a restaurant and take-out setup. The space includes existing commercial kitchen infrastructure with a hood and exhaust system already installed, helping reduce startup costs and buildout timelines. The efficient layout makes it easy to convert to a new restaurant concept, franchise brand, QSR, specialty cuisine, café, or other retail or service-based use. This turnkey commercial space offers flexibility for owner-operators, franchise groups, hospitality investors, and commercial real estate buyers seeking income potential, business expansion, or long-term asset growth. Ample on-site parking is available for customers and staff. Exceptional opportunity to acquire a high-visibility commercial retail property in a proven, high-demand location ideal for restaurants, franchises, retail, and service-based businesses. (id:56889)
Homelife Superstars Real Estate Limited
256 Woodbine Avenue
Toronto (The Beaches), Ontario
Private 2 car parking by laneway access at the Toronto Beaches Triangle for a sought after stroll to the lake waterfront lifestyle that is still within the city core inclusive of triplex suites complete with own laundry with live in income potential. (id:56889)
Housesigma Inc.
98 Kirkland Place
Whitby (Williamsburg), Ontario
Welcome to Williamsburg! This stunning, newly renovated end-unit is the perfect turn-key home for first-time buyers or downsizers, boasting a bright open-concept layout with brand-new hardwood floors, fresh paint, and a modern kitchen featuring a stylish backsplash and new appliances. The spacious primary suite offers a luxury renovated ensuite with a sleek standing shower, while the property provides the rare convenience of 3-vehicle parking and direct garage access to both the home and backyard. Perfectly located just steps from top-rated Williamsburg Public School and the beloved "Rocketship" Park, you are minutes away from Walmart, Superstore, and major shopping. With effortless access to Highways 401, 407, 412, and the Whitby GO Station, this home offers the ultimate blend of designer style and commuter convenience! (id:56889)
RE/MAX Hallmark First Group Realty Ltd.
1707 - 28 Freeland Street
Toronto (Waterfront Communities), Ontario
Welcome to The Prestige at One Yonge a world-class residence redefining waterfront living in Toronto! This breathtaking 2 Bed Room Unit In The Heart Of Downtown Toronto. Spectacular Breathtaking Lakeview! 9 Ft Ceiling With High-End Finish! Modern, Bright, Open Concept Living. Steps To The Lake, Union Station, Financial Districts, And Restaurants. Future Direct Underground Access To Union Station. Enjoy exceptional building amenities such as astate-of-the-art fitness centre, spin studio, outdoor walking track, childrens play area, party lounge, and more. Just steps to the lake, transit,shops, restaurants, and with quick access to the DVP and Gardiner, this is truly downtown living at its finest! (id:56889)
Rife Realty
453 - 30 Dreamers Way
Toronto (Regent Park), Ontario
Where Cabbagetown meets Regent Park, be the First to Live in this large (Over 600 sqft), Bright Unit at Daniels on Parliament. Perfect for those who love local culture and the arts, this vibrant community offers exceptional dining, shopping, cafés, and schools just steps away. With the TTC at your doorstep, exploring nearby neighbourhoods, parks, and everything downtown Toronto has to offer is effortless. (id:56889)
Forest Hill Real Estate Inc.
39 Barrington Crescent
Brampton (Heart Lake East), Ontario
Prime Heart Lake Location!!! 4 Plus 1 Br With New Flooring.$$$ In Upgrades,New Windows And Blinds, Garage - New Door And Entry To House, New Furnace And Ac. Beautiful Modern Ikea Kitchen, Huge Pantry,Porcelain, Enclosed Mudroom,Quiet And Spacious Backyard . Close To All Amenities, Schools, Minutes To 410 And Heart Lake Conservation. Turnkey Beauty. A Definite Must See!!! (id:56889)
Keller Williams Empowered Realty
4 Hashmi Place
Brampton (Credit Valley), Ontario
Stunning brand-new north-facing semi-detached home for lease (upper level) offering approximately 1,885 sq ft of beautifully upgraded living space with a stone exterior and modern finishes throughout. This bright, open-concept home features 9 ft ceilings on both the main and second floors, a grand double-door entrance with an impressive foyer, hardwood flooring on the main level, upgraded stained stairs with a gorgeous railing, and quartz countertops throughout. The layout includes a main-floor washroom, four spacious bedrooms, and two full washrooms upstairs. Conveniently located close to David Suzuki Secondary School and Churchville Elementary School, and within walking distance to bus stops, major grocery stores, and everyday amenities. The home is partially furnished, including a TV on the main floor and two fully furnished bedrooms, making it an ideal choice for families seeking comfort, style, and convenience in a prime location. (id:56889)
World Class Realty Point
106 - 4003 Kilmer Drive
Burlington (Tansley), Ontario
Welcome to a sought-after community in Burlington, Tansley Woods. This newly upgraded, ground-floor condo offers 709 SF of effortless living. This bright and spacious unit is perfectly suited for first-time home buyers, down-sizers, or professionals. It features an open-concept living space, multi-purpose den, S/S kitchen appliances, ample storage, a stacked-stone accent wall, laminate flooring throughout, lots of natural light, in-suite laundry, and a private balcony perfect for relaxation. This pet-friendly home also includes a storage locker with direct access on the balcony, as well as a dedicated parking space situated just steps from your front door. This unit is located in close proximity to all neighbourhood essentials - highways, schools, places of worship, parks, transit, and shopping. (id:56889)
Pma Brethour Real Estate Corporation Inc.
14 Castlemore Avenue
Markham (Berczy), Ontario
Immaculately Well-Maintained 3+1Br Detached Home In The High-Demand Berczy Community! Laminate Flooring Throughout, Freshly Painted Interior With Elegant Crown Moulding, Nearly 16 Ft Cathedral Ceiling In The Living Room Filled With Natural Light. Upgraded Kitchen with Granite Countertops and Ceramic Tile Backsplash, Plus Upgraded Light Fixtures. Enjoy Outdoor Living With A Large Deck In The Backyard. Finished Basement With One Bedroom And Open-Concept Layout, Laminate Fl(2025) In Basement. Ideal For Extended Family Or Additional Living Space. Top School Zone, Castlemore P.S & P.E.Trudeau H.S. Just Minutes From Markville Mall, Restaurants, Grocery Stores, Public Transit, GO Station, Parks, And All Amenities. An Exceptional Opportunity For Families Seeking Comfort, Style, And A Prime Location. Dont Miss This Move-In Ready Home. A Must See! (id:56889)
Anjia Realty
First Class Realty Inc.
33 Ness Drive
Richmond Hill, Ontario
Beautifully Maintained 6-Year-New Freehold Townhome In Prestigious Richmond Hill! This Immaculate 4-Bedroom, 3-Bathroom Home Offers Approximately 1,765 Sq.Ft. Of Functional And Comfortable Living Space. The Main Floor Features 9-Ft Ceilings, Hardwood Flooring Throughout, And A Bright, Sun-Filled Office With Large Window - Perfect For Working From Home. Enjoy An Upgraded Kitchen Complete With Center Island And Modern Backsplash. The Second Floor Boasts Four Spacious And Light-Filled Bedrooms, Each Offering Large Windows And Ample Natural Light. The Primary Bedroom Features A Generous Walk-In Closet And A Private 3-Piece Ensuite. Extended Driveway Allows Parking For Up To Three Vehicles With No Sidewalk. Conveniently Located Steps To Richmond Green Secondary School And Richmond Green Park, And Close To Costco, Home Depot, Banks, Restaurants, And Everyday Amenities. Easy Access To Hwy 404. (id:56889)
Anjia Realty
First Class Realty Inc.
85 Crestwood Road
Vaughan (Crestwood-Springfarm-Yorkhill), Ontario
Welcome to 85 Crestwood Road, a stunning, **Brand-New**, custom-built luxury residence in the heart of Thornhill, on an **Expansive** 71 x 147.37 ft lot! With over 4700 sq ft of above-grade living space, a 3-car garage, elevator (roughed-in), and an abundance of bedrooms, this beautiful home is a gem in the neighborhood, and truly a one-of-a-kind opportunity. The sparkling interior features **Large** open-concept rooms and soaring high ceilings, with four large bedrooms upstairs (each with a unique ensuite), and on the main floor, a living & dining room, dream chef's kitchen with a pantry/servery, scenic breakfast area, bright family room that walks out to the deck, and a private office with an ensuite: that can be used as a fifth bedroom! **Basement is currently roughed-in for a potential 3 separate units, with 3 separate kitchens and laundries.** Additional home features include 2 furnaces & 2 ACs, a dazzling skylight on the second floor, 9' ceilings on the second floor, 10' ceilings on the main floor & basement, heated floors throughout the entire main floor, an open riser staircase, and opportunity for the new owner's customization. This grand home is immensely bright, and spacious, with distinctive finishes throughout, making a truly extraordinary property. Conveniently located close to Yorkhill Elementary, Woodland Public (French Immersion), Thornhill and Vaughan Secondary Schools, St. Anthony and St. Elizabeth Catholic schools. Walking distance to Yonge St, tranquil parks, TTC/public transit, shops, coffee, markets, dining, and even more opportune amenities! Don't miss your chance to view this brilliant and unparalleled home! (id:56889)
Royal LePage Terrequity Confidence Realty
1201 - 8119 Birchmount Road
Markham (Unionville), Ontario
Welcome to Gallery Square - Unit 1201, Where Modern Design Meets Exceptional Convenience. This Bright And Spacious 1+1 Bedroom Suite Features A Smart Open-concept Layout, Ideal For Both Comfortable Living And Entertaining. Oversizes Windows Fill The Space With Natural Light, Creating An Inviting And Airy Atmosphere. Enjoy 24-hour Concierge Service For Added Peace Of Mind And Security. Perfectly Situated In The Heart Of Markham, You Are Steps To The Civic Centre, Supermarket, Restaurants, YMCA, And Within The Catchment Of Top-ranking Unionville Schools. Commuters Will Appreciate The Quick Access To Highways 404 & 407, GO Transit, And All Major Amenities.An Excellent Opportunity For Homeowners And Investors Alike-urban Living At Its Finest. (id:56889)
First Class Realty Inc.

