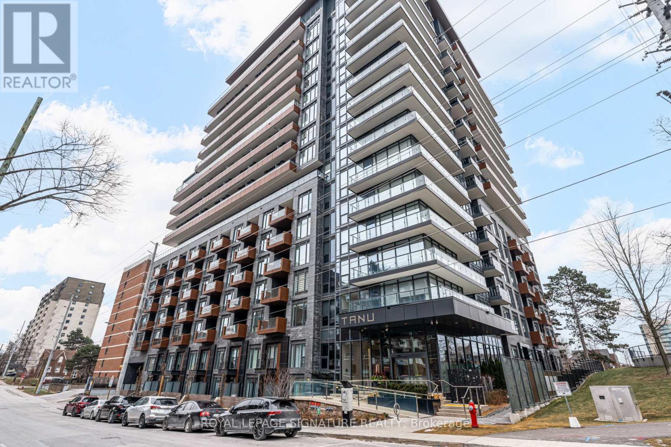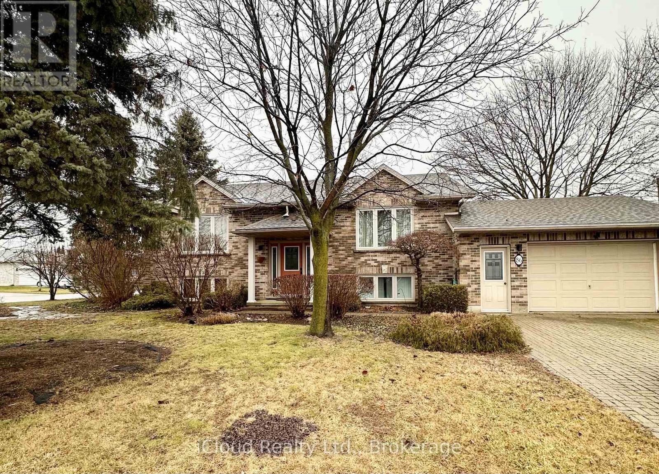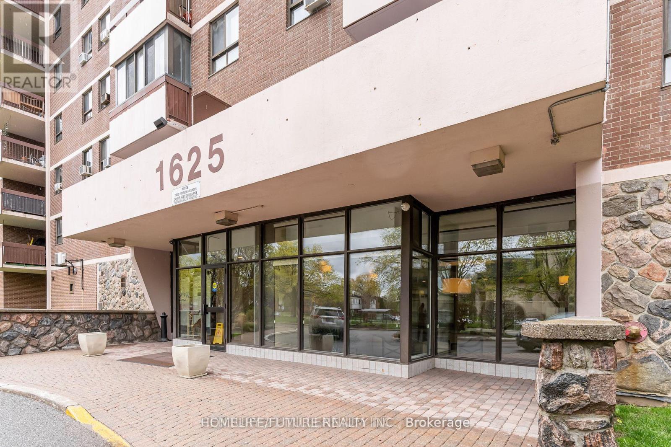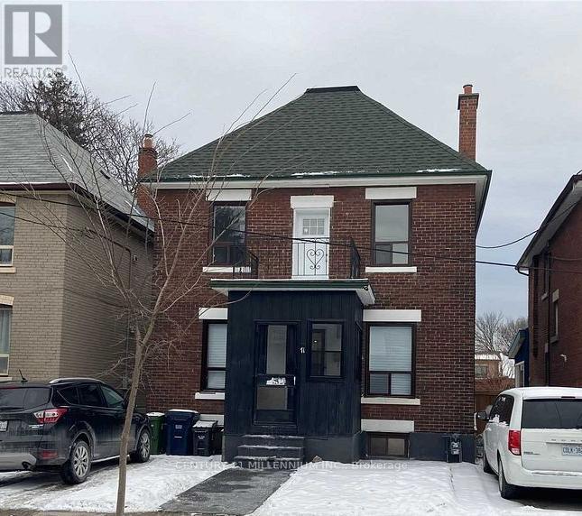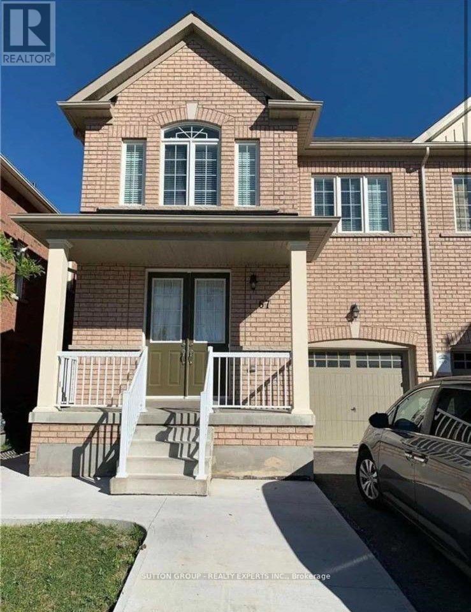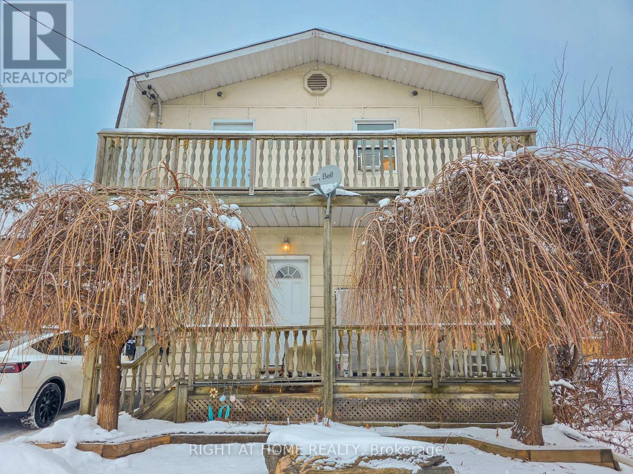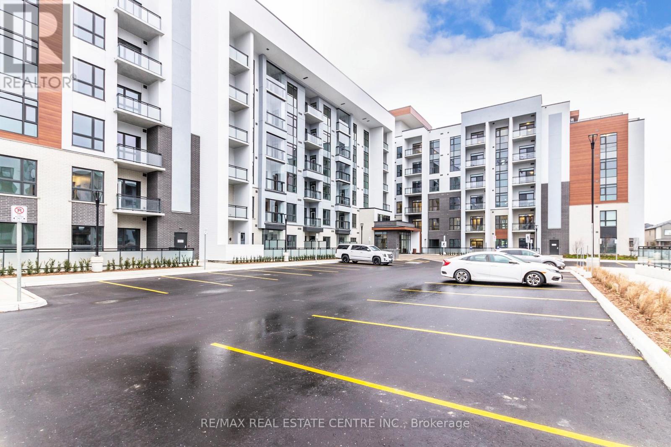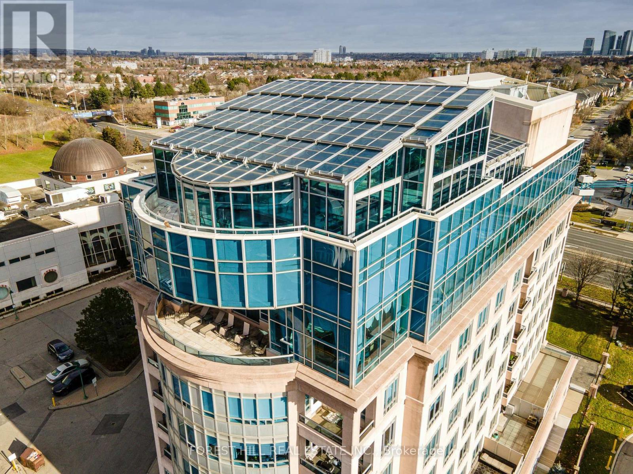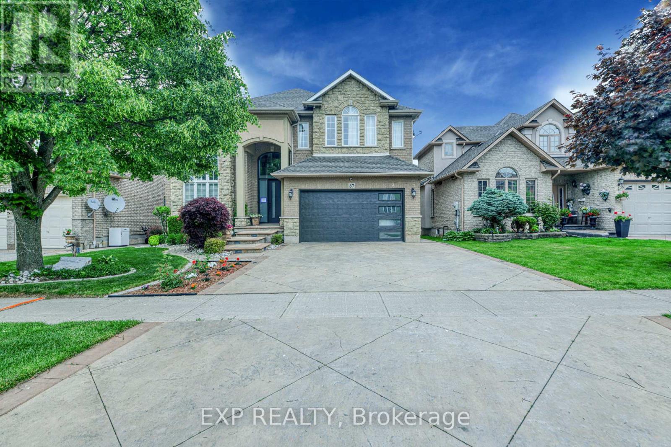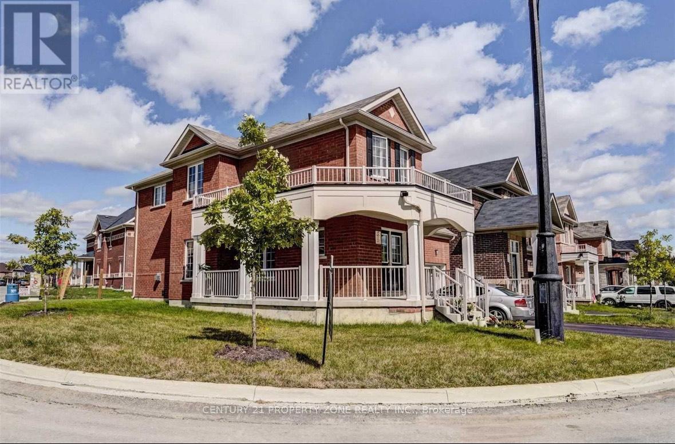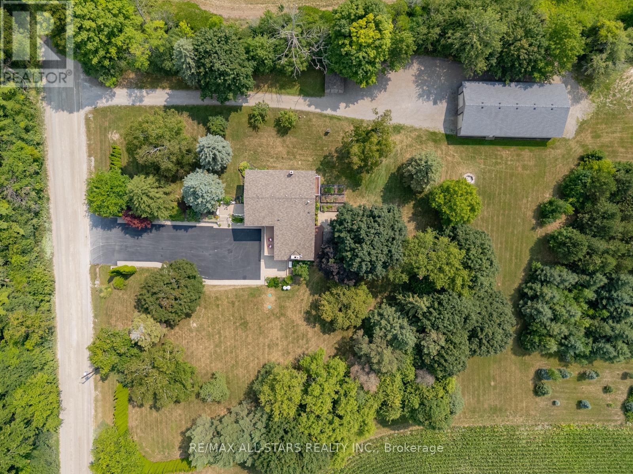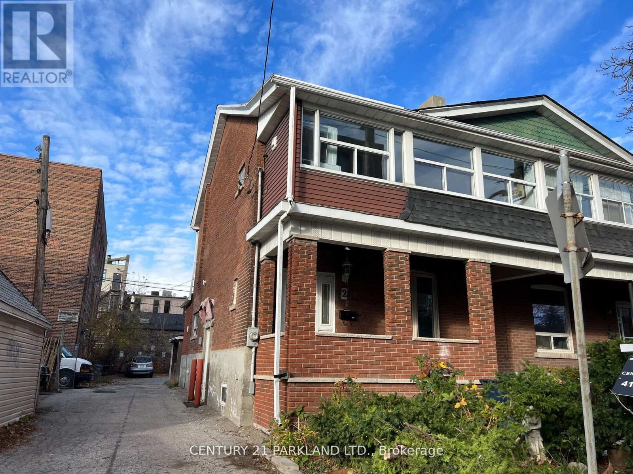207 - 21 Park Street E
Mississauga (Port Credit), Ontario
Welcome to Tanu Condos, Port Credit's premier luxury residence, offering an elevated lifestyle in one of Mississauga's most desirable lakeside communities. This impressive 1090 square foot suite showcases two spacious bedrooms plus a versatile den that can serve as a third bedroom, walk in closets in both bedrooms, and a sleek modern kitchen with integrated appliances, quartz countertops, an under mount sink, and engineered laminate flooring. Bright west exposure fills the home with natural light and beautiful sunset views. Perfectly situated just steps from Port Credit GO Station, the waterfront, parks, schools, golf clubs, shops, restaurants, and all the conveniences this vibrant neighbourhood offers, the suite also includes one parking space and one locker. Residents enjoy a curated collection of luxury amenities including smart home technology with keyless entry and license plate recognition, twenty four hour concierge, a guest suite, gym and yoga studio, movie lounge, billiards and games room, visitor parking, outdoor terrace, car wash bay, pet spa, and more. Book your showing today and don't miss out on this incredible suite. Seller Financing Incentive available assumable mortgage at 2.4% until March 11th 2029. (id:56889)
Royal LePage Signature Realty
86 Glendale Drive E
Tillsonburg, Ontario
Welcome to 86 Glendale Drive, ideally located on a quiet, desirable street in the heart of Tillsonburg, within walking distance to schools, shopping, and the vibrant downtown core. This beautifully maintained home offers the perfect blend of comfort, functionality, and convenience.The bright, open-concept main floor features a spacious kitchen with a large center island, ample cabinetry, and oversized windows that flood the space with natural light. A living area with a sleek stainless-steel fireplace provides a warm and inviting setting for everyday living and entertaining. Pot lights throughout add a modern touch and enhance the home's appeal.The main level also includes convenient laundry and three generously sized bedrooms, including a primary bedroom with direct access to a luxurious five-piece bathroom.The fully finished lower level offers exceptional versatility, featuring two additional bedrooms, a home office, and a large recreation or games room complete with a wet bar, small fridge, and wine cooler-ideal for entertaining. Large windows make the space bright and welcoming.Outside, enjoy landscaped front gardens and a private, fully fenced backyard perfect for outdoor living. Additional highlights include an attached garage with door opener and a separate entrance to the lower level, offering excellent potential for an in-law suite or rental opportunity.This move-in-ready home is in excellent condition throughout. Don't miss your chance to make this exceptional property your own. (id:56889)
Ipro Realty Ltd
420 - 1625 Bloor Street
Mississauga (Applewood), Ontario
Newly renovated, Spacious 2Bedroom 2 Baths Condominium Unit is For lease. Convenient Location. Freshly Painted Throughout, New Kitchen Counters, Sink, Backsplash, Re-finished Cupboards & Track Lights. New Bathroom Vanities & Light Fixtures, New Light Fixtures in Foyer & Dining Room. New A/C Unit in Living Room, All New Mirrored Closet Doors, in-suite Storage. Quality Laminate Floors. No Carpet. Spacious Solarium for Year Around use. All Utilities & parking Included in Maintenance Fee. Bus Stop at Door Step. Quick Access to Shopping, Groceries, Schools, Hwy,. (id:56889)
Homelife/future Realty Inc.
71 Clouston Avenue
Toronto (Weston), Ontario
Great renovated home or well appointed investment. In the established community of weston. This detached home is on a quiet tree lined street surrounded by other detached all with character. Renos from top to bottom! Upper level outfitted with 3 Three bedrooms, 2 baths, a white kitchen. Lower level with its own entrance 2 Bedrooms, Kitchen, full bathroom. Common area laundry room. Weather it's Multigenerational, or investment, this versatile property and its location will pay you dividends for years to come. Located in close proximity to TTC, go station, shopping, schools and highway, employment, parks, humber river, and so much more to enjoy! (id:56889)
Century 21 Millennium Inc.
67 Vezna Crescent
Brampton (Credit Valley), Ontario
Beautiful, well-maintained and freshly painted 4-bedroom semi-detached home (approx. 2,100 sq ft upper level) available for rent starting December 21, 2025, featuring a bright open-concept layout, fresh paint, no carpet throughout, Energy Star efficiency, separate laundry, and two parking spots (one in garage and one on driveway). Located in a high-demand, family-friendlyneighbourhood close to parks, schools, shopping plazas, banks, and easy access to Highways 401 and 407, this spacious and clean home offers stainless steel appliances, new window coverings , and excellent natural light. Basement is not included, and the main house tenant will pay 70% of utilities. Ideal for a small, responsible family looking for comfort, convenience, and a great location. (id:56889)
Sutton Group - Realty Experts Inc.
Upper - 38 Olive Avenue
Oshawa (Central), Ontario
Newly renovated 2-bedroom, 1.5-bath upper unit at 38 Olive Ave offering exceptional value with all utilities included. This bright and spacious home features in-unit laundry, two private balconies, and a functional layout ideal for comfortable everyday living. One parking space is included, and the all-inclusive rent provides predictable monthly expenses with no utility surprises. A great opportunity for tenants seeking a modern, move-in-ready unit with convenience and cost certainty. (id:56889)
Right At Home Realty
207 - 460 Gordon Krantz Avenue
Milton (Walker), Ontario
Spacious "Moonlight Corner" model by Mattamy. This gorgeous condo will surely impress, located on the second level this modern unit comes complete with all the (I WANTS) of todays condo lovers. 9' ceilings, Gorgeous windows for natural lighting, Elegant white kitchen with impressive cabinetry, stainless steel appliances, quartz counters, window coverings, rich new flooring, balcony, concierge security, home hub system in condo and large storage locker. (id:56889)
RE/MAX Real Estate Centre Inc.
Uph - 1 Cordoba Drive
Vaughan (Lakeview Estates), Ontario
The Upper Penthouse Of Alvear Palace Is A One-Of-A-Kind Luxury Property. Spanning Across The Top 2 Floors, Boasts 11,000+ Sq.Ft. Of Living Space + 5000+ Sq.Ft. Pool+ Entertaining Area. Every inch of this penthouse was designed with quality and elegance in mind. Rarely available features such as 5 Bedrooms, Spa Area With Sauna And Steam Room, Massive His/Her W/I Closets, 2 Professional Kitchens, Wet Bar, Dining Room Seating 30 Guests, Exercise Room, Sound-Insulated Theatre Room, Office with 3 Piece Bath and Fireplace, Soaring Ceilings, Staff Quarters, Private Underground Parking For 7 Cars And So Much More. A floating spiral staircase leads to the private pool and entertaining floor featuring a large saltwater pool and jacuzzi and large deck with a full professional grilling kitchen. Move-in ready as this property comes furnished with elegant furniture fitting and matching perfectly to the rooms of the home. All utilities included in lease for the main living floor! Pool Area Metered Separately. This is Truly A Dream Home For Entertaining! (id:56889)
Forest Hill Real Estate Inc.
Bsmt - 87 Lowinger Avenue
Hamilton (Meadowlands), Ontario
Fully furnished and move in ready! This bright and beautifully maintained basement apartment in the desirable Ancaster area of Hamilton offers comfort, style, and convenience. Thoughtfully designed, the unit features a modern kitchen with granite countertops, stainless steel appliances, a countertop range, built-in wall oven, and microwave. The open concept living space is bright and spacious with large windows and high-end finishes throughout. A full-size, in unit washer and dryer adds to the comfort of daily living - no shared laundry here. This is a rare fully furnished rental, ideal for professionals or small families looking for a hassle free living experience. Just bring your suitcase and settle in! Enjoy proximity to top-rated schools including Ancaster Meadow Elementary and Ancaster High School. You're minutes from Ancaster Town Centre, major grocery stores, pharmacies, restaurants, and other essential amenities. Healthcare is easily accessible with Hamilton General Hospital and McMaster University Medical Centre nearby. For entertainment, you're close to Cineplex Cinemas and surrounded by parks and trails for outdoor recreation. Tenant is responsible for all utilities beyond $300/month. Don't miss this opportunity to live in a fully furnished, modern basement suite in one of Hamilton's most convenient and sought-after neighborhoods. Book your private viewing today! (id:56889)
Exp Realty
Lower Unit - 45 Cookview Drive
Brampton (Sandringham-Wellington), Ontario
Location Location !! Welcome To This Beautiful 2 bedroom & 1 washroom newly built legal basement is up for rent with 2 parking spaces completed by a gourmet kitchen.Enjoy the brightness provided by extra-large windows, a separate side entrance, and private in-suite laundry.Completed with a City Permit, the unit is situated in a quiet, family-friendly community with unbeatable walk ability to a vibrant lifestyle. (id:56889)
Century 21 Property Zone Realty Inc.
4780 Westney Road
Pickering, Ontario
**Swipe through all pictures, floor plans attached, see virtual tour** Set on 15 private acres and tucked well back from the road, this exceptional property blends space, comfort, and flexibility. A long driveway with ample parking welcomes you to a bright, functional home offering 5+1 bedrooms and 4 bathrooms, designed for everyday living and easy entertaining. The main level features a formal living room, dedicated dining room, and cozy family room-perfect for gatherings or quiet nights in. At the center is a chef-inspired kitchen with high-end appliances, generous prep space, and an open flow to the living areas. Large windows fill the home with natural light and serene countryside views.The primary suite is a true retreat with custom cabinetry, a spa-like 5-piece ensuite, and a private balcony overlooking the peaceful backyard. A fully finished basement with separate entrance adds outstanding versatility-ideal for in-laws, guests, rental potential, or a home-based business.Outside, enjoy a massive 32' x 64' heated workshop with two front loading doors and one rear door-perfect for hobbyists, entrepreneurs, or storing equipment and toys. A whole-home Generac generator provides peace of mind year-round. Endless potential on this property; peace, privacy & potential. Conveniently located a short drive to Stouffville, Markham, and Uxbridge, with quick access to Hwy 407. **Property currently qualifies for farm tax credit but is not earning any income directly from farming (id:56889)
RE/MAX All-Stars Realty Inc.
2 Dearbourne Avenue
Toronto (North Riverdale), Ontario
Charming Brick Home in the Heart of North Riverdale 1 Block to Broadview Subway. Close to Development. Contains: 3 Apts: - Upper: Rented $2,950/MO.. Main Fl Rents $2,750/MO. Bsmt Rented $1,600.00/MO. Garage Re $275.00/MO (For the last 6 years - No Lease) . "To Be Sold Condi Upon Inspection. $91.000.00 GYI NO FINANCING PROBLEM! (id:56889)
Century 21 Parkland Ltd.

