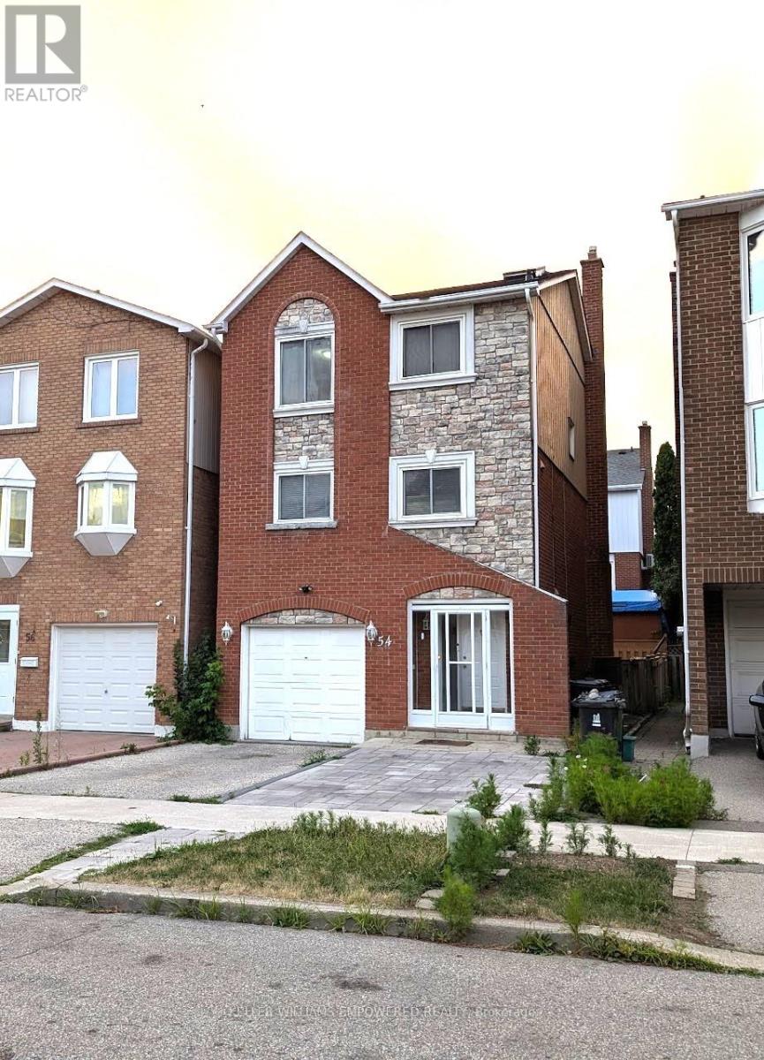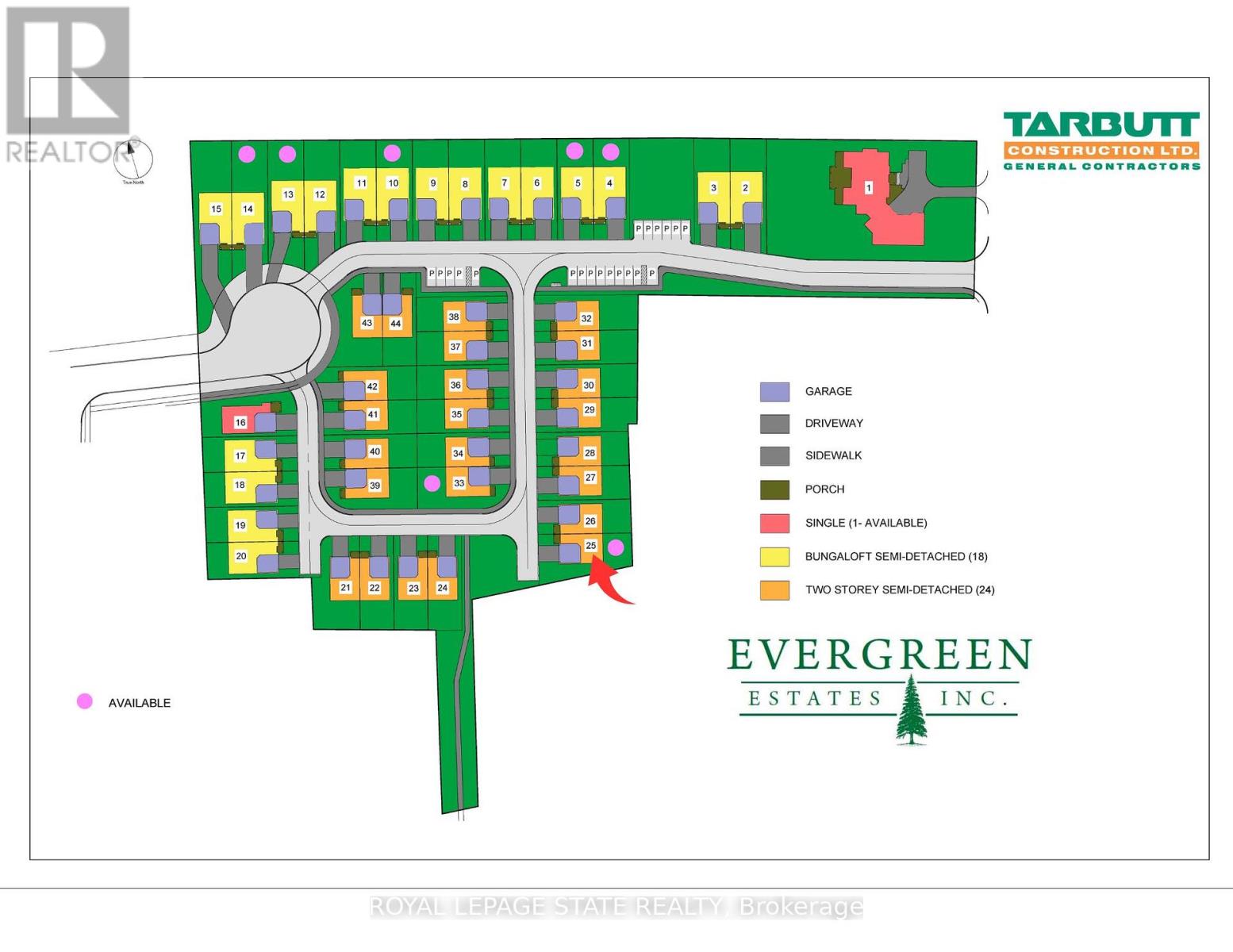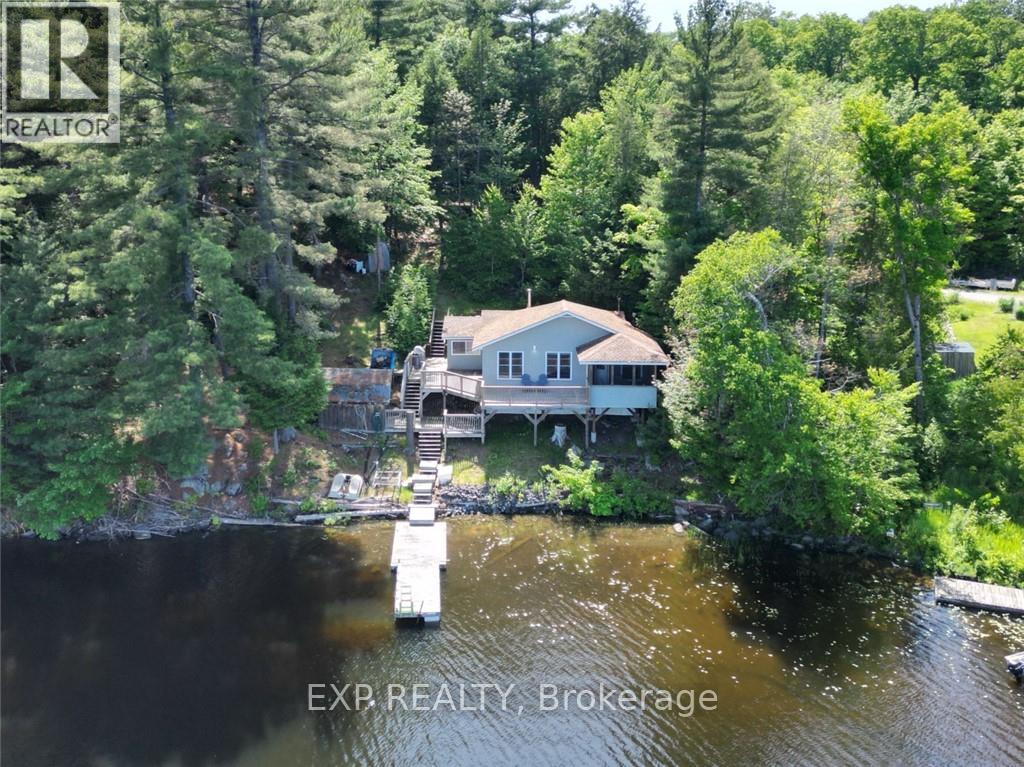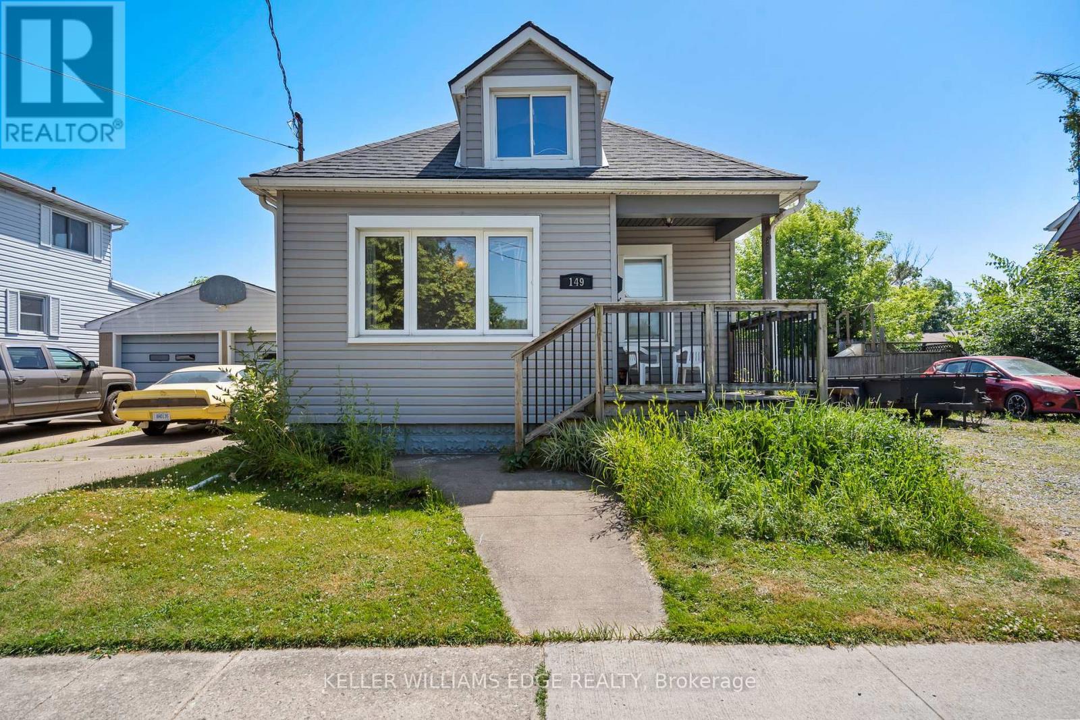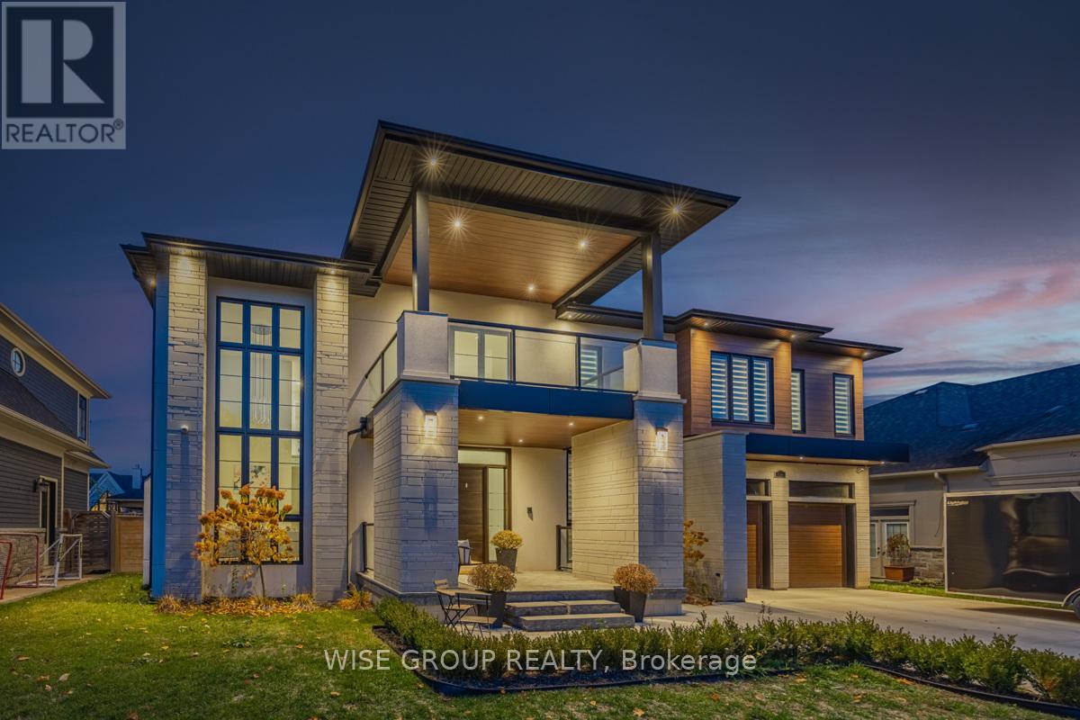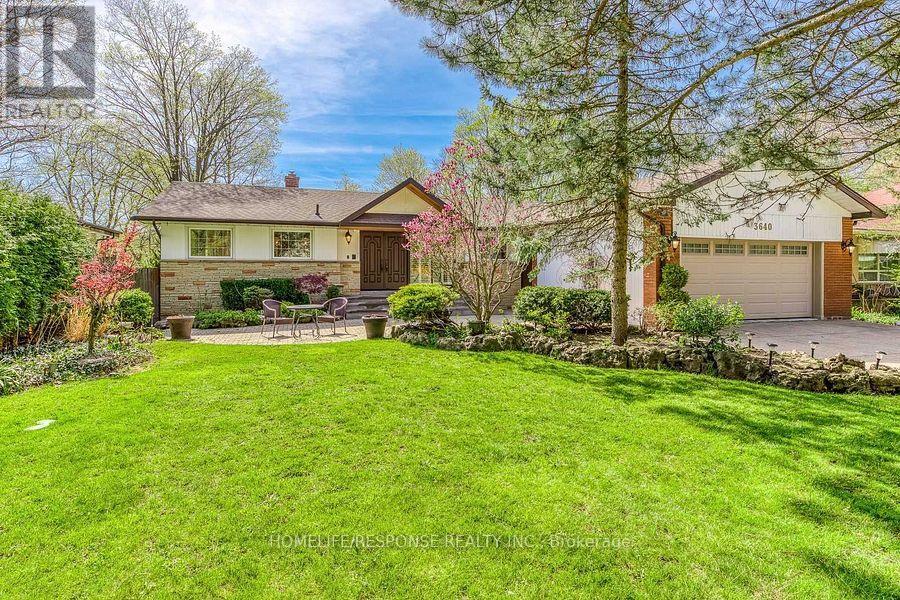200 - 226 Bathurst Street
Toronto (Trinity-Bellwoods), Ontario
Incredible Opportunity To Lease This Professional Office Space Located At Bathurst And Queen! Main Floor, Newly Renovated, Ac Plus Operable Windows For Fresh Air, Mix Of Open Area And Built Out Offices, Wheelchair Access, Soaked In Natural Light, Ensuite Kitchenette And Boardroom, Updated Bathroom. Comply with zoning regulations for Medical/dental. Long (2 Years +) Or Short Term Leases Will Be Considered. Utilities Extra, Onsite Parking Available, Private & Public Entrance. Can Be Combined With Upper level Unit For Additional Space -- Up To 5,222 Sf Total. Don't Miss This Opportunity. (id:56889)
Forest Hill Real Estate Inc.
54 Carnival Court
Toronto (Westminster-Branson), Ontario
Amazing Opportunity for First-Time Home Buyers or Investors! Welcome to this charming detached two-storey home located in the highly desirable Bathurst & Steeles area. Nestled on a quiet, family-friendly street, this well-maintained property offers the perfect blend of comfort, convenience, and potential. Featuring 3 spacious bedrooms plus a versatile den, the home provides bright and functional living space ideal for families, professionals, or savvy investors. Enjoy cozy evenings in the inviting living room with a fireplace, or entertain guests in the large backyard with a spacious deck, perfect for outdoor gatherings or quiet relaxation. Just steps to TTC transit, and walking distance to schools, parks, shopping, and other essential amenities. Close commute to York University. With quick access to Highways 7 and 407, commuting across the GTA is a breeze. Currently tenant-occupied, with vacant possession available soon as the tenant is preparing to move out. This is your chance to own a sun-filled, well-connected home in one of the most sought-after communities in the area. (id:56889)
Keller Williams Empowered Realty
Lot 28 - 9&11 Kerman Avenue
Grimsby (Grimsby West), Ontario
Evergreen Estates -Exquisite Luxury Two-Storey Semi-Detached: A Dream Home in the Heart of Convenience. Step into luxury with this stunning Two-Storey Semi-Detached offering 2007 square feet of exquisite living space. Featuring a spacious 2-car garage complete with an opener and convenient hot and cold water lines, this home is both practical and luxurious. The double paved driveway ensures ample parking space for guests. Inside, the kitchen is a chef's dream crafted with precision by Artcraft Kitchen with quartz countertops, the quality millwork exudes elegance and functionality. Soft-closing doors and drawers adorned with high-quality hardware add a touch of sophistication to every corner. Quality metal or insulated front entry door, equipped with a grip set, deadbolt lock, and keyless entry for added convenience. Vinyl plank flooring and 9-foot-high ceilings on the main level create an open and airy atmosphere, perfect for entertaining or relaxing with family. Included are central vac and accessories make cleaning a breeze, while the proximity to schools, highways, and future Go Train stations ensures ease of commuting. Enjoy the convenience of shopping and dining options just moments away, completing the ideal lifestyle package. In summary, this home epitomizes luxury living with its attention to detail, high-end finishes, and prime location. Don't miss out on the opportunity to call this exquisite property home. Road Maintenance Fee Approx $125/monthly. Property taxes have not yet been assessed. ARN/PIN have not yet been assigned. (id:56889)
Royal LePage State Realty
28 - 45 Royal Winter Drive
Hamilton (Binbrook), Ontario
If you've been searching for a move-in ready home, this is it! With lots of updates and high end finishes through out the home you step into this immaculate 2-storey end unit townhome offering 3 bedrooms, 3.5 bathrooms, and 2000 sqft of total living space designed for comfort and style. As you enter, you are greeted by an elegant main level with an open-concept layout, pristine hardwood and tile flooring, high-end light fixtures, and pot lights that create a warm, inviting ambiance. The gourmet kitchen is a chefs dream with newer black stainless steel appliances, granite countertops, glass tile backsplash, a large undermount sink with a commercial-style faucet, and exquisite cabinetry with tasteful lighting surrounding a functional kitchen island that is perfect for meal prep and casual gatherings. The spacious dining and living area flows seamlessly, highlighted by a gas fireplace and a striking feature wall, while a convenient 2-piece bathroom completes the main level. Upstairs, retreat to the large primary suite featuring a massive walk-in closet and a spa-like 4-piece ensuite with a soaker tub and glass walk-in shower. Two additional bedrooms with excellent closet space and an updated 4-piece bathroom offer comfort for family or guests. The finished basement expands your living space with a generous rec room, modern 3-piece bathroom, and a well-appointed laundry room. Step outside to a fully fenced backyard designed for relaxing and entertaining. Enjoy the stunning covered deck with skylights and outdoor roller shades for privacy, leading to a private entrance via a beautiful walkway. Additional features include a water osmosis system, owned water softener and new heat pump for heating and cooling. This home has lots of updates, is an end unit and is ready for you to move in and enjoy! (id:56889)
Keller Williams Edge Realty
139 Lormont Boulevard
Hamilton (Stoney Creek Mountain), Ontario
Welcome to a townhouse like no otherwhere comfort, convenience, and quality come together seamlessly. This meticulously maintained and beautifully decorated home is truly turn-key ready with nothing left to do but move in and enjoy. From the moment you arrive, youll notice the aggregate driveway, stunning curb appeal, and professionally landscaped exteriorcomplete with maintenance-free turf, an irrigation system, and a gas BBQ hookup for effortless outdoor living.Inside, the home is full of premium upgrades and thoughtful inclusions. Kitchen is equipped with upgraded appliances, island to gather and socialize and a dining where many enjoy a nice meal together! The living area boasts durable hardwood flooring, a walk-in pantry, an accent wall on the main floor staircase, upstairs laundry for added comfort and convenience. The spacious primary suite includes a luxurious his & hers ensuite, providing a perfect personal retreat.The finished basement offers a versatile layout featuring vinyl flooring, a family room, office space, play centre, and multiple storage rooms. Driveway can fit 3 cars and home has an ev/charger for added convenience and adaptability. Located close to everythingincluding schools, shopping, transit, and morethis home offers the ultimate in lifestyle and location. Whether youre a growing family, busy professional, or simply looking for hassle-free living, this home has it all. Just turn the key and start living! (id:56889)
Royal LePage State Realty
4 - 120 Vineberg Drive
Hamilton (Allison), Ontario
Spacious 2-storey executive townhome (with condo road fee). This approx. 25-foot wide home offers approx. 1850 sq ft of well-designed living space. The main floor features a bright, open-concept layout with an eat-in kitchen and a generous living area - perfect for entertaining. A separate den off the foyer provides ideal space for a home office or play room. Upstairs, you will find 4 large bedrooms and the convenience of second-floor laundry. The unfinished basement offers additional potential - ready for your personal touch and as your future living space. Enjoy the outdoors in style with a fully fenced and landscaped backyard featuring an oversized interlock patio. Upgrades include: EV charger, quartz countertops, oak staircase, pot lights, hardwood flooring and upgraded tile on the main floor. This home is ideal located minutes to highway access, Limeridge Mall, YMCA, schools, and parks. RSA. SQFTA (id:56889)
Royal LePage State Realty
213 - 490 Empire Road
Port Colborne (Sherkston), Ontario
A rare opportunity in Wyldewood Beach Club! Welcome to Unit #213a newer, fully financeable 2-bedroom, 1-bathroom cottage with no rear neighbours, just a stone's throw from Lake Erie beaches. This well-maintained unit features a spacious composite deck, partially covered with an extended section and a custom fire pit patio perfect for outdoor living and entertaining. Inside, enjoy an open-concept layout with vaulted ceilings and transom windows, creating a bright, airy atmosphere throughout the kitchen, dining, and living areas. The kitchen is equipped with stainless steel appliances, ample cabinetry, and a peninsula breakfast bar for casual dining. The primary bedroom includes built-in cabinetry for extra storage, while the second bedroom offers bunk beds with full-step access to the top bunk a safe and thoughtful design. Additional features include a large storage shed and low-maintenance finishes, all set in a highly desirable location close to the lake but without the additional waterfront premiums. Dont miss this unique chance to own in one of Sherkston Shores most popular gated communities. (id:56889)
Royal LePage State Realty
44e Deep Bay Road
Parry Sound Remote Area (Hardy), Ontario
44E Deep Bay Rd - In unorganized township. Cozy 3-bedroom, 1-bathroom four-season fully furnished cottage on the serene shores of popular Memesagamesing Lake! This charming retreat offers over 900 sq. ft. of rustic comfort with a beautiful pine interior, perfect for year-round getaways. Nestled amidst towering pines, the cottage features a warm living area with a wood-burning fireplace, a functional kitchen, and stunning lake views from the screened-in porch and large wrap around deck. Accessible by car in warmer months and by snowmobile in winter, this idyllic property is ideal for outdoor enthusiasts seeking fishing, boating, and snow-filled adventures. This lakeside gem is your perfect escape from the city. (id:56889)
Exp Realty
149 Alberta Street
Welland (Lincoln/crowland), Ontario
149 Alberta Street in Welland ! This spacious 1 1/2 Story - 4-bedroom, 1.5-bathroom home offers approximately 1,150 sq ft of living space and sits on a generous 58 x 125 foot lot, providing plenty of room for outdoor activities, gardening, or future updates. The main floor features a functional layout with an eat-in kitchen, a bright living room, and two bedrooms, and a 4 pc bathroom ideal for main-floor living or home office use. Upstairs, you'll find two additional bedrooms along with a convenient 2-piece bathroom, offering flexible space for growing families or guests. Located in a quiet, established neighbourhood, this home is just minutes from local shopping, schools, parks, and public transit making it a great option for families, commuters, or those looking to invest in a property with potential. With a solid structure and excellent lot size, 149 Alberta Street offers the perfect opportunity for buyers looking to personalize a home to suit their needs. Buyer/Buyers lawyer to investigate with respect to severance. (id:56889)
Keller Williams Edge Realty
203 - 2720 Dundas Street W
Toronto (Junction Area), Ontario
Bright and modern south facing one bedroom suite at Junction House. This suite features a sleek Scavolini kitchen with integrated appliances, gas cooktop and stone countertops. Hardwood throughout, large double closet in bedroom, stylish bathroom with soaker tub. An outstanding midrise building with great amenities including concierge, gym, co-working area, and rooftop terrace with pet run and gas BBQ's. Perfectly situated along the Junction Strip, and a short stroll to restaurants, bakeries, shops, High Park, transit and more. (id:56889)
Right At Home Realty
1322 Stanbury Road
Oakville (Wo West), Ontario
Stunning 4 Year Old Executive Home On A Beautiful Quiet Street In Oakville! Approx 6500 Sq ft Living Space. 75X150 Ft Deep Pool Sized Lot. 4+1 Generous Sized Bedrooms! 10' Ceilings T/O, 20' In Living Room! Gorgeous Chef's Kitchen W/ B/I High End Miele Appliances! Gas Cook Top, B/I Espresso Maker, Island With Waterfall And Wine Fridge, Perfect For Entertaining! B/I Sonos Speaker System. Primary Ensuite Is An 8 Piece Hotel-Like Escape! Basement Has Nanny Suite, 2 Full Washrooms! Full Wet Bar In Lower Level As Well As Two Full Bathrooms With Walkout To Backyard. Backyard Was Just Transformed (2024) Into An Oasis With A Gorgeous Salt Water Pool And Hot Tub, Wooden Deck With Stylish Glass Railings, Full Incredible Outdoor Kitchen With Pergola, Firepit For Toasting Marshmallows With The Family And Serene Character Filled Ageless Trees. Artificial Turf And Luxurious Hardscaping Added As Well In 2024 For 0 Maintenance Living. This Luxury Property In An Amazing Mature Neighbourhood, ! Custom, Beautiful Home Perfect For Entertaining and For You And Yours To Call Home! **EXTRAS** Please See Virtual Tour For More Photos And The Feature Sheet For All Additional Extras! (id:56889)
Wise Group Realty
3640 Burnbrae Drive
Mississauga (Erindale), Ontario
Luxurious & Elegant Bungalow Nestled On Quiet Cul-De-Sac Backing Onto The Credit River Ravine. Meticulously Maintained 75 X 200 Ft Deep Lot With 3,700 Sq. Ft. Of Living Space. Newly Renovated Chef Inspired Kitchen With Quartz Counters & High End Appliances. Hardwood Floors All Throughout, Pots Lights on the Main Floor, Double Sided Fireplace & Large Picturesque Windows Overlooking Ravine and Pool. Getaway From The City As Surrounded by Trees. Enjoy The Ambiance Of Nature With Breathtaking Privacy. Don't Miss This Opportunity. Kitchen '22, Main Floor Bathrooms '22, Roof '21, Pool Restoration '21, Pool Filter '21, Pool Heater/Pump '20, Furnace '19, A/C '19. (id:56889)
Homelife/response Realty Inc.


