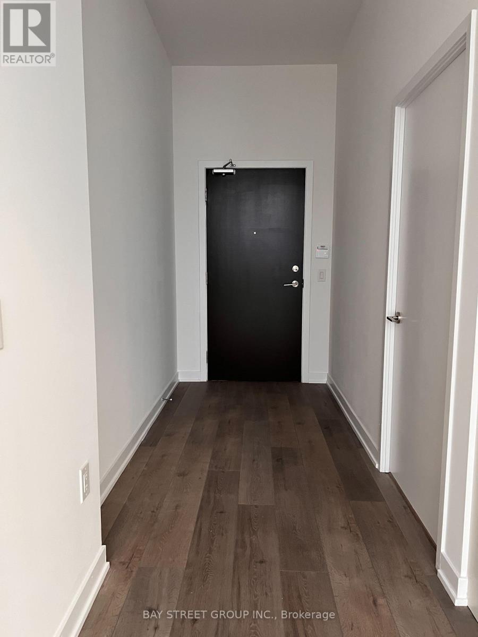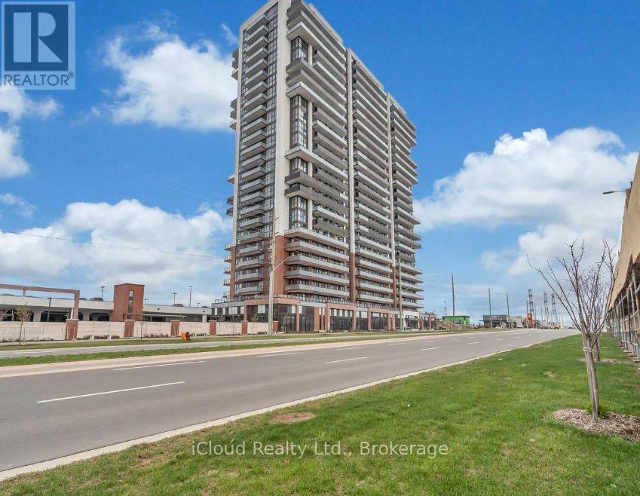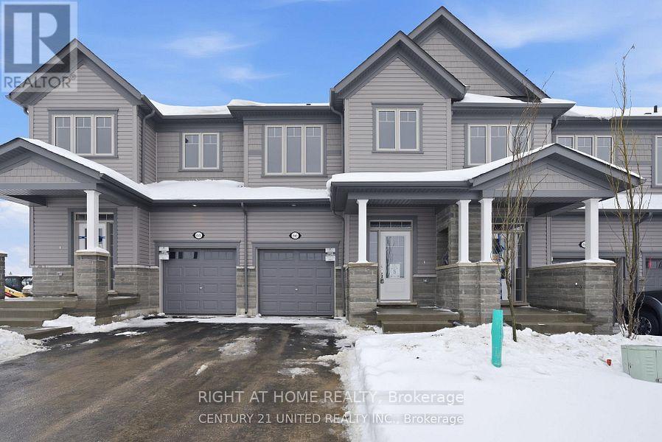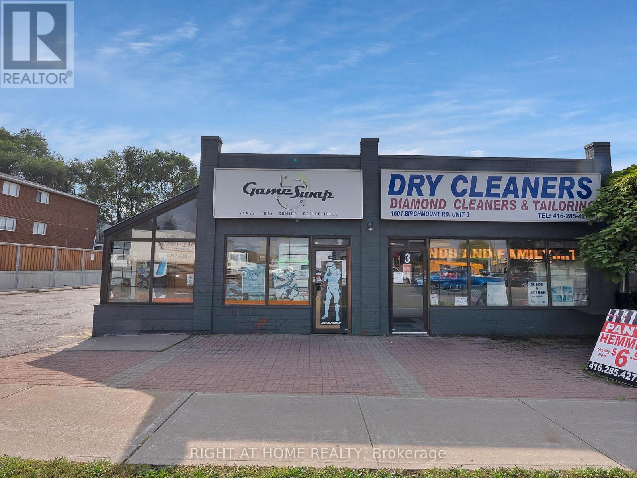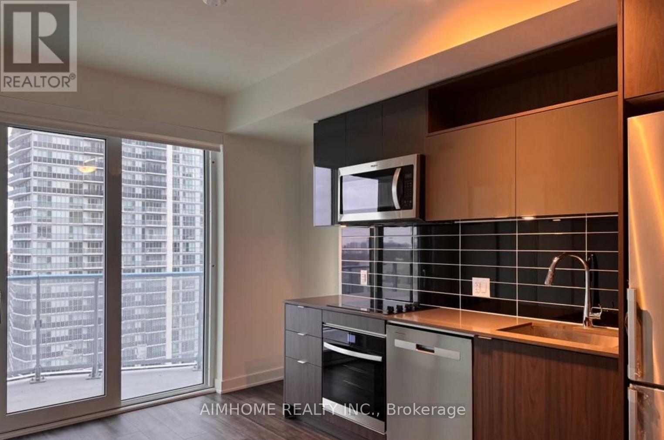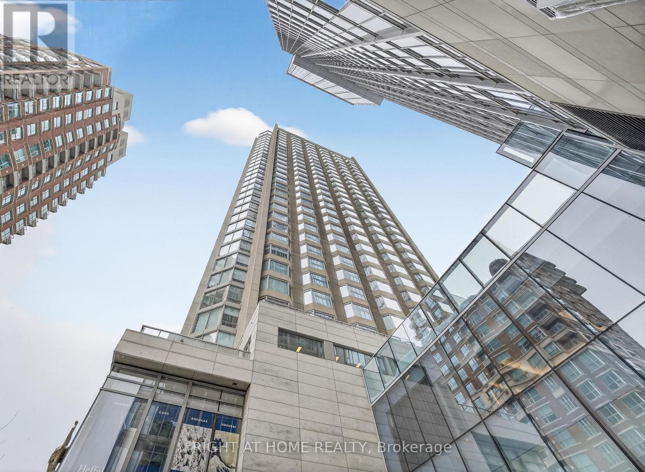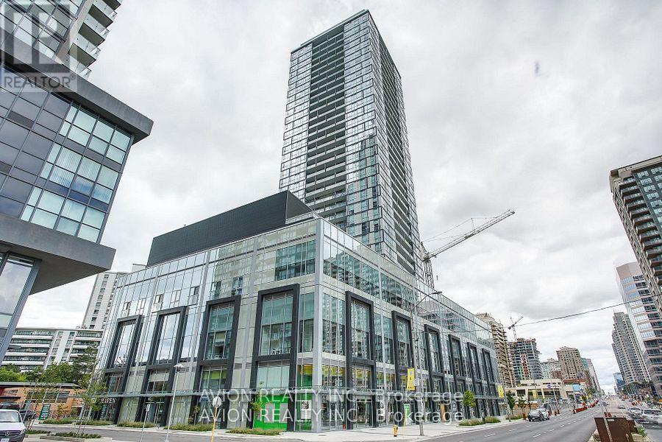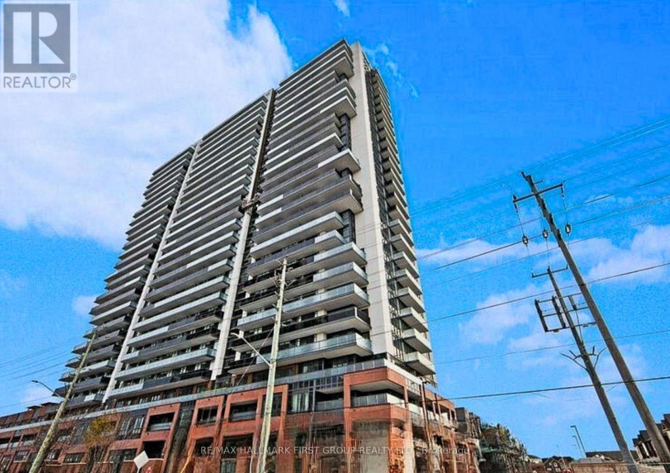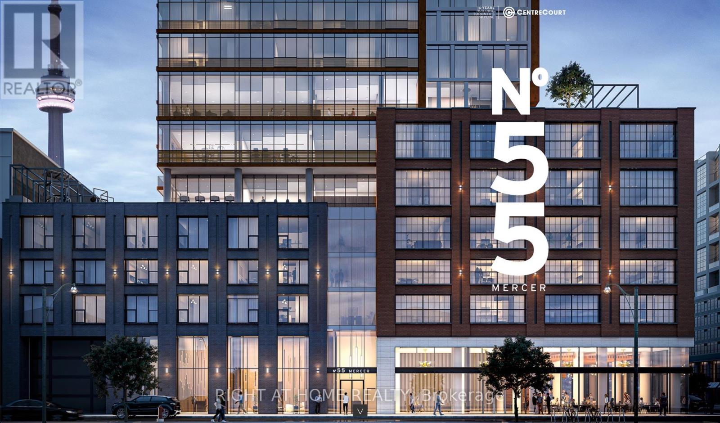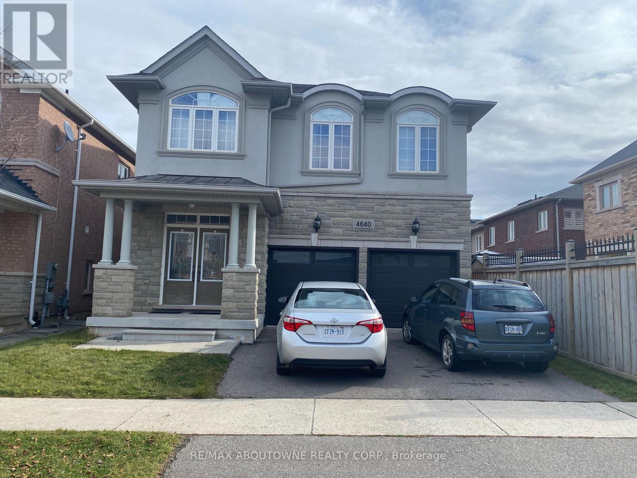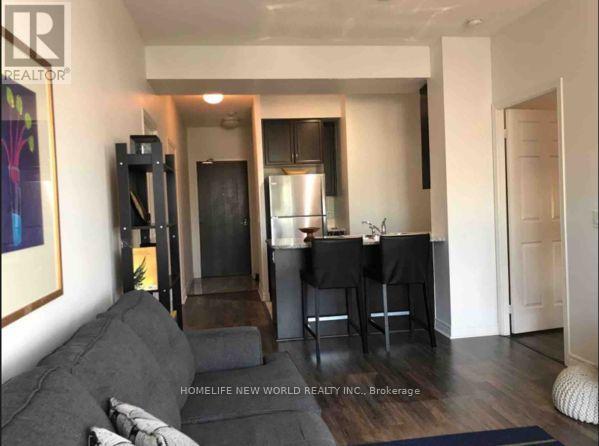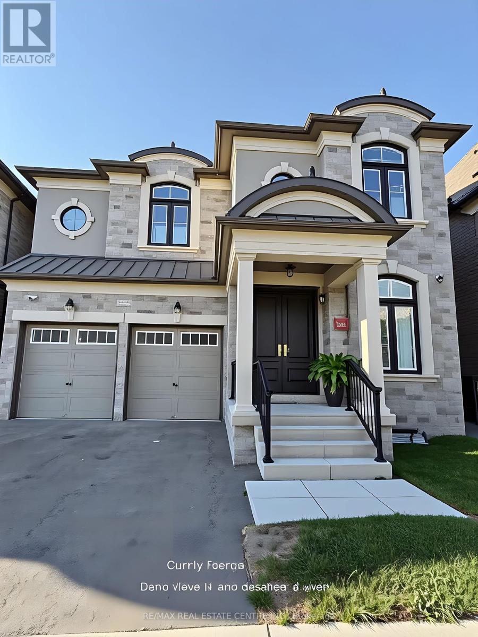2101 - 38 Honeycrisp Crescent
Vaughan (Vaughan Corporate Centre), Ontario
2 Years New Mobilio By Menkes. 2 Bedrooms Unit on the Top floor with 10 Ft Ceilings & clear view!P arking & Locker Included. Amenities To Include State-Of The-Art Gym With Peleton Bike/Thread ,Theatre, Party Room, Lounge And Meeting Room, Guest Suites, And Terrace With Bbq. (id:56889)
Bay Street Group Inc.
1917 - 2550 Simcoe Street N
Oshawa (Windfields), Ontario
Priced To sell. Elegant Unit for sale In The newly build prestigious UC Tower By Tribute Communities. Includes a Parking. Ideal and very Practical Layout W/ Split Bedroom Design. Large Open Balcony. Huge L shape Balcony wrapping the unit. Close to Costco Plaza, All banks, Restaurants, McDonalds, Tim's, Local Transport and many other amenities. A must see, Don't Miss It. Laundry In unit. Great for students, new-comers, first-time buyers, and Investors || This unit features laminated flooring, Stainless steel appliances, Stacked washer and dryer, and Two 3 piece bathrooms. South Facing With the View in the direction of the lake and Toronto. One Washroom comes with an upgraded glass shower door. (id:56889)
Ipro Realty Ltd.
68 Sanderson Drive
Kawartha Lakes (Lindsay), Ontario
Welcome to this brand-new, never-lived-in end-unit freehold townhouse in Lindsay Heights. Offering approx. 1650 sq. ft. with 3+1 bedrooms & study room and 3 bathrooms, this bright home features an open-concept layout, large windows, and modern finishes throughout. The stylish kitchen and bathrooms include granite countertops, a centre island, and stainless steel appliances. Enjoy the upstairs laundry Room, laminate flooring throughout the house, garage access, 3 parking spots, and a family-friendly location close to highways, schools, the hospital, and downtown Lindsay.Ideally located close to Highways 7, 35, 36, and 115, as well as the hospital, schools, downtown Lindsay, and more.Book your showing today! (id:56889)
Right At Home Realty
4 - 1601 Birchmount Road
Toronto (Dorset Park), Ontario
For sale is a thriving and long-standing gaming retail business with over 13 years of success, a loyal customer base, and a stellar reputation in the industry. This is a rare, turnkey opportunity that includes over $850,000 in inventory, well-established vendor relationships, and exclusive, transferable contracts with two of Canadas largest pop culture events-CNE and Anime North- bringing in over $80,000 annually in additional revenue and unmatched brand exposure. Known as a hub for gamers, collectors, and hobbyists, the store operates in a high-traffic location with favorable lease terms and a knowledgeable team already in place. The sale includes all fixtures, equipment, branding, online presence, customer data, and event partnerships, everything you need to step in and succeed from day one. Whether you're a seasoned entrepreneur or a passionate gamer ready to own a piece of the industry, this business offers strong revenue, multiple income streams, and serious growth potential. (id:56889)
Right At Home Realty
100 Dalhousie Street
Toronto (Church-Yonge Corridor), Ontario
Welcome To Social By Pemberton Group, A 52 Storey High-Rise Tower with Luxurious Finishes &Breathtaking Views In The Heart Of Toronto, Corner Of Dundas & Church. Steps To Public Transit, Boutique Shops, Restaurants, University & Cinemas! 14,000 SF Space Of Indoor & Outdoor Amenities Include: Fitness Centre, Yoga Room, Steam Room, Sauna, Party Room, Barbeques and More!Unit Features Studio, 1 Bath W/ Balcony. East Exposure.You are steps away from Toronto Metropolitan University (TMU), the Eaton Centre, Yonge-Dundas Square, and the Subway. (id:56889)
Aimhome Realty Inc.
2512 - 155 Yorkville Avenue
Toronto (Annex), Ontario
Welcome to 155 Yorkville Avenue, located in the heart of Toronto's most iconic and sought-after neighborhood. Live surrounded by world-class style, culture, art, and wellness, just steps to the city's best restaurants, cafés, designer boutiques, hotels, and cultural landmarks. Enjoy effortless access to TTC subway lines, parks, museums, top schools, and the University of Toronto. This refined high-floor, south-facing studio offers exceptional value as a stylish urban residence or a strong long-term investment opportunity. Set within a luxury, well-managed building featuring 24-hour concierge, fitness center, and elegant party room, the residence delivers comfort, convenience, and an elevated city lifestyle from the moment you arrive. A rare opportunity to own in a premier Yorkville address where location, lifestyle, and long-term value align. (id:56889)
Right At Home Realty
3102 - 5180 Yonge Street
Toronto (Willowdale West), Ontario
Stunning 2 full-size bedroom suite with bright open views in the centre of North York. Open-concept kitchen with a modern and functional layout. Steps to restaurants, supermarkets, and subway station. Includes one parking space.Enjoy luxury amenities: outdoor terrace, party room with dining area and kitchen, billiards, gaming lounge, fitness centre, yoga studio, movie theatre, Zen spa, and 24-hour concierge. Walk-in closet and more. A must-see! (id:56889)
Avion Realty Inc.
2545 Simcoe St N
Oshawa (Windfields), Ontario
Welcome to UC Tower 2 Condo, North Oshawa's sought after Windfields community - growing neighbourhood, Stylish one bedroom plus flex space den Spacious 534 Sq.Ft, Modern open-concept layout with high-end finishes throughout, Bright living and kitchen area features sleek cabinetry, quartz countertops, stainless steel appliances, Large balcony, Ensuite laundry with Washing machine and dryer in the unit with its own separate space Generously sized primary bedroom includes a walk-in closet and a private ensuite bathroom, Den offers a flexible space ideal for a home office, or guest area, Enjoy access to a full range of building "resort like" amenities including: gym, spin room, yoga room, pet spa, party rooms with various sizes, study spaces, boardroom, outdoor deck and more! Designated parking space inside parking garage (one parking space) , Located just steps from Ontario Tech University and Durham College, Minutes from Highway 407, Costco, FreshCo, restaurants, and public transit (id:56889)
RE/MAX Hallmark First Group Realty Ltd.
55 Mercer Street
Toronto (Waterfront Communities), Ontario
Welcome to the Brand New 55 Mercer Condo located in the heart of the entertainment district in Downtown Toronto. SW Corner unit includes 3 bedrooms, 2 bathrooms, and 1 parking with 9-ft ceiling and large windows in every room. Modern open concept kitchen completed with B/I appliances and ensuite washer/dryer. Amenities include luxury lobby furnished by Fendi, 24-hour concierge, private dining room, outdoor lounge w/BBQ and fire pit, dog walk, and a fantastic fitness centre completed with private Peloton pods, cross-training & cardio zones, yoga studio, sauna, outdoor basketball court, and many more. Walking distance to the city's finest entertainment & dining experiences - steps to CN Tower, Rogers Centre, Tiff Lightbox, TTC, Financial district, PATH, shops and restaurants. (id:56889)
Right At Home Realty
Bsmt - 4640 Doug Wright Drive
Burlington (Alton), Ontario
Enjoy this spacious, fully renovated 1-bedroom basement suite with a private separate entrance and 1 parking spot. Located in an upscale neighbourhood, this bright and inviting space features modern vinyl flooring, pot lights with dimmer switches, and large above-grade windows that fill the suite with natural light. The full kitchen is equipped with soft-close cabinets, a microwave, and ample counter space. The generously sized bedroom easily accommodates a king-size bed. Additional conveniences include an in-unit washer and dryer, central vacuum with attachments. FREE internet (Wi-Fi) and utilities are included in the rent. Excellent location - close to public transit, schools, shopping, HWy's and more. (id:56889)
RE/MAX Aboutowne Realty Corp.
1001 - 339 Rathburn Road W
Mississauga (Creditview), Ontario
Welcome to this modern 1-bedroom, 1-bathroom condo in the heart of Mississauga City Centre, available for lease. Featuring a functional open-concept layout, the kitchen offers granite countertops and a breakfast bar, ideal for everyday living. The spacious bedroom includes floor-to-ceiling windows and ample closet space.Enjoy unobstructed views from a private balcony and clean, carpet-free finishes throughout. Located in one of Mississauga's most desirable buildings, just steps to Square One, Sheridan College, public transit, and minutes to Highways 403 & 401.Residents enjoy premium amenities including an indoor pool, fully equipped gym, tennis court, and games room. One parking space included.Ideal for professionals or couples seeking comfort, convenience, and a vibrant urban lifestyle. (id:56889)
Homelife New World Realty Inc.
2379 Charles Cornwall Avenue
Oakville (Br Bronte), Ontario
An elegant 2 Bedroom unit with 1 Washroom offers 1,400 sqft of living space in a basement in Oakville, located on Bronte Rd & QEW. This unit offers a spacious Living and dining room with a huge kitchen and 5 appliances. With a cozy fireplace and a lot of upgrades. Also with an in-built laundry and an amazing full washroom and walk-in closets in both bedrooms. . one Parking will be included. (id:56889)
RE/MAX Real Estate Centre Inc.

