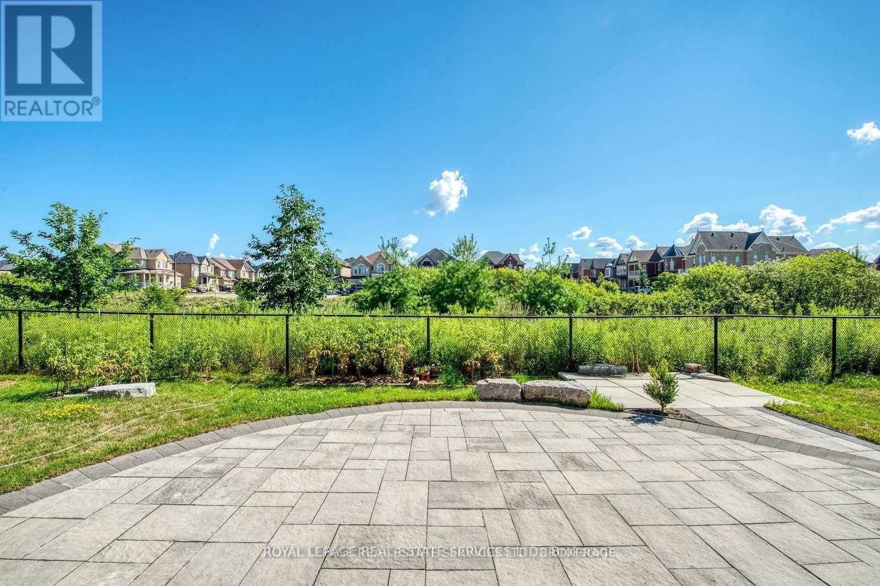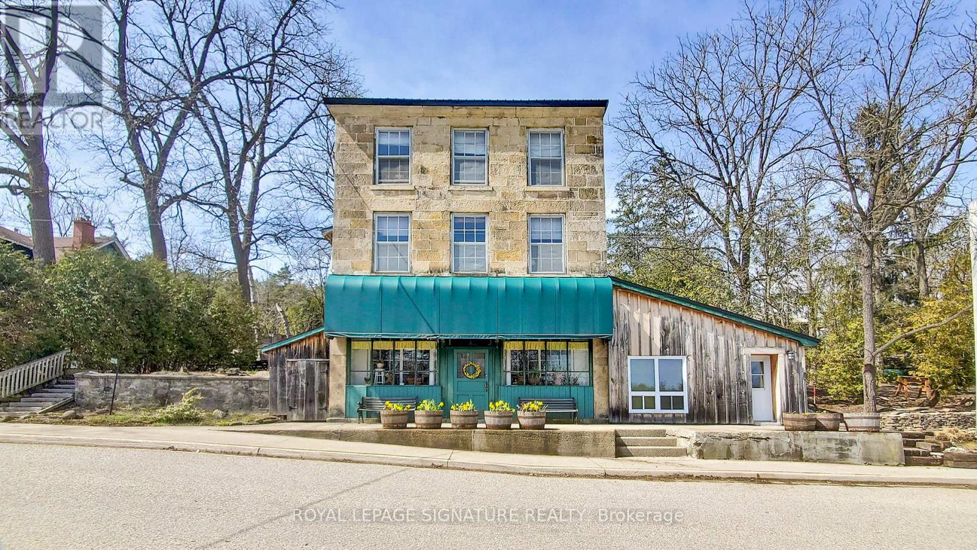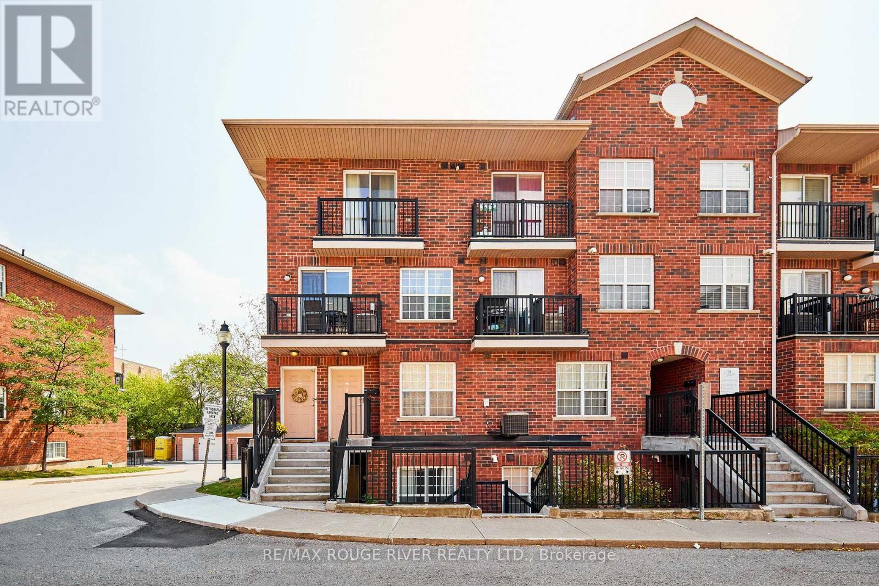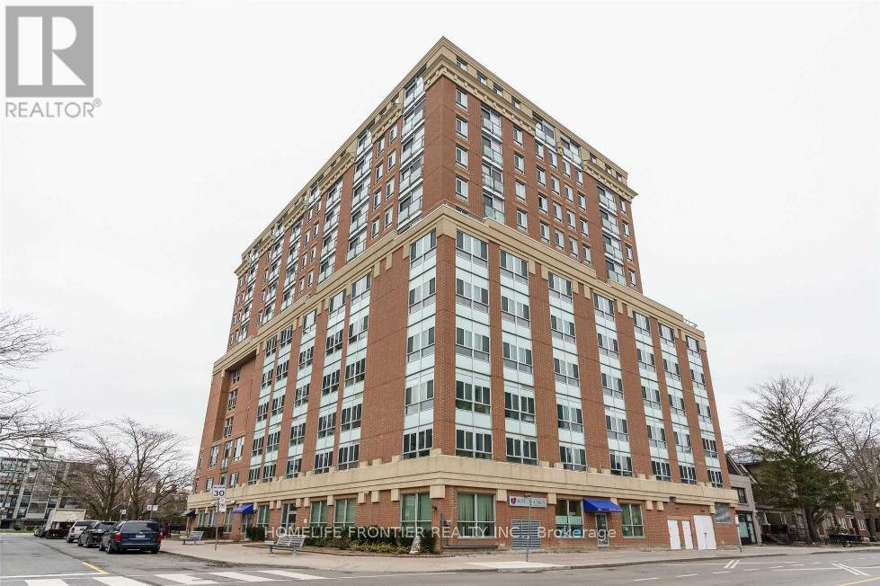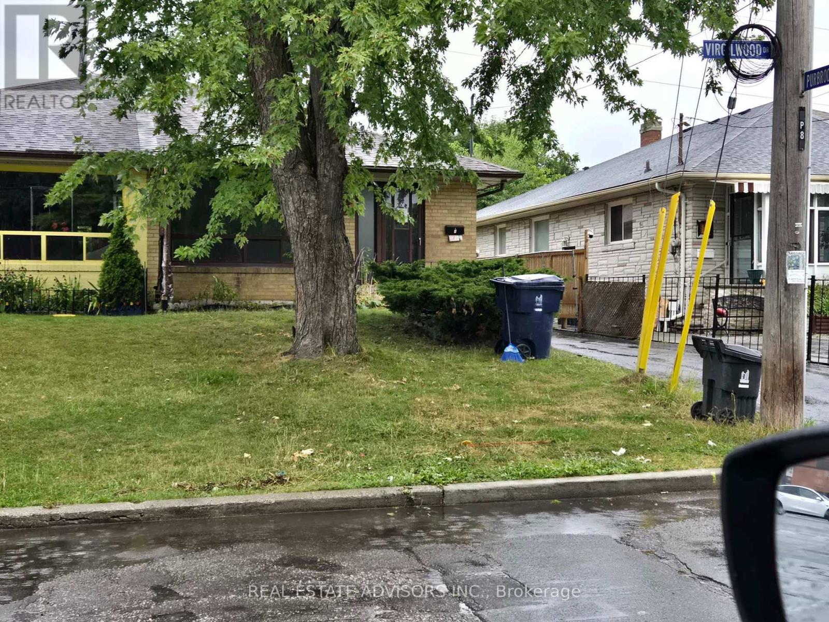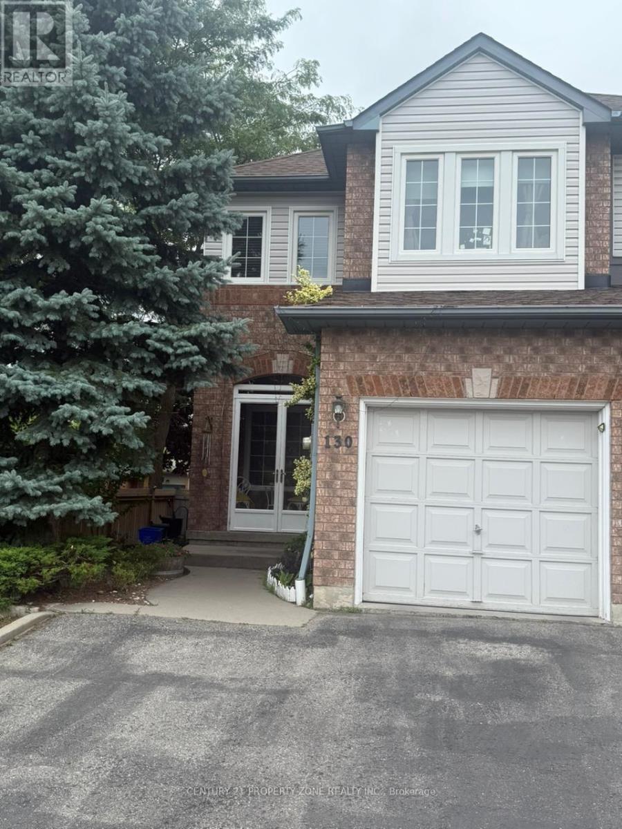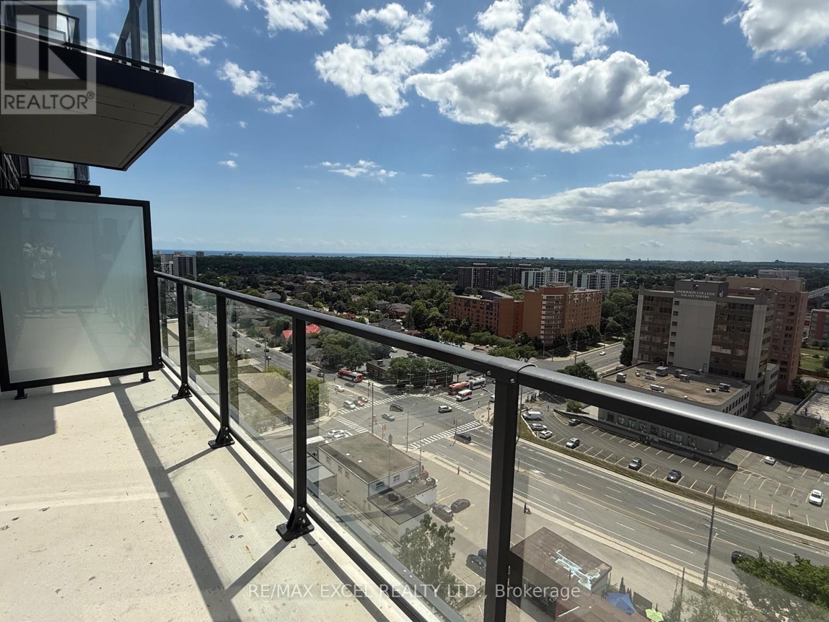Bsmt - 9 Jaffray Road
Markham (Milliken Mills East), Ontario
Excellent Location, Separate Entrance 2 Bedroom, 1 Parking Space, Mins To Hwy 407, School ( Elementary/ High School) All Amenities. (id:56889)
Century 21 Leading Edge Realty Inc.
69 Card Lumber Crescent
Vaughan (Kleinburg), Ontario
A Detached Home on A Premium Ravine Lot with Walk Out Basement Located on A Quiet Crescent in Prestigious and Friendly Neighbourhood. East Facing Large Sundeck with Stairs Leading to The Backyard Overlooks Stunning Ravine Views! Open Concept Living Room and Dining Room with Coffered Ceilings, Family Room Overlooks Ravine, Luxury Kitchen W/ Server Area & High-End Appliances. 4 Large Bedrooms With 3 Full Baths on 2nd Level. Excellent Layout. 10' Smooth Ceiling on 1st Floor & 9' on 2nd Floor. Upgraded Engineering Hardwood Floors on Main Floor, Oakwood Spiral Stairs W/ Iron Pickets, Pot Lights on Main Level. Interlocking Front WAlkway & Patio in Backyard. Long Driveway W/ No Sidewalk. Enjoy The Privacy in The Natural Beauty and Especially The Sunrise from The Large Deck. The Home Is Conviniently Located Clost to Schools, Parks, Creeks, Hwy 427, Shopping Plaza. (id:56889)
Royal LePage Real Estate Services Ltd.
217 Alderbrae Avenue
Toronto (Alderwood), Ontario
This cozy bungalow offers incredible potential in desirable Alderwood community. Featuring two bedrooms and a fully fenced backyard, the home is ideal for families, first-time buyers, or investors. The separate entrance to the basementcomplete with its own kitchen and bathroompresents a fantastic opportunity for secondary income or an in-law suite. Awaiting your personal touch, this property is conveniently located near schools, parks, transit, shopping, and provides easy access to major highways, the airport, and downtown Toronto. Dont miss this promising opportunity in Alderwood! (id:56889)
Royal LePage Porritt Real Estate
B1 - 3 Falaise Road
Toronto (West Hill), Ontario
The only Bedroom on the 2nd Level for rent in a two Year New 3 Bed 3 Bath 3 Level Townhouse. Walk out to a Private Balcony. Exclusive Bathroom. 9Ft High Ceiling. Floor-To-Ceiling Windows. Shared Living Room And Kitchen with other renters. Rent includes Utilities and Wifi for one person. Great Amenities Including Gym, Reading Area And Locker. Ttc And Shops Around The Corner. Near University Of Toronto And Centennial College, Shopping Plazas, Go Station and the Lake. Special Bicycle/Bus Lane To UofT, The Largest Municipal Park Of Toronto And Rouge National Urban Park! Underground Parking for $100. No pet no smoker. (id:56889)
Dream Home Realty Inc.
1211 - 155 Merchants' Wharf
Toronto (Waterfront Communities), Ontario
*1 EV PARKING SPOT, 1 STANDARD PARKING SPOT & 1 LOCKER INCLUDED* Welcome To The Epitome Of Luxury Condo Living! Tridel's Masterpiece Of Elegance And Sophistication! 2 Bedrooms + Den (Den can be used as a third bedroom), 3 Bathrooms, & 2121 Square Feet. **Window Coverings Will Be Installed** Rare feature - 4 walk out BALCONIES and 1 juliet balcony! Top Of The Line Kitchen Appliances : 36-inch Gas cooktop, 36-inch fridge, separate beverage/wine fridge on island, Pots & Pans Deep Drawers, Built In Waste Bin Under Kitchen Sink, Soft Close Cabinetry/Drawers. Separate Laundry Room, And Floor To Ceiling Windows. Steps FromThe Boardwalk, Distillery District, And Top City Attractions Like The CN Tower, Ripley'sAquarium, And Rogers Centre. Essentials Like Loblaws, LCBO, Sugar Beach, And The DVP Are All Within Easy Reach. Enjoy World-Class Amenities, Including A Stunning Outdoor Pool With Lake Views, A State-Of-The-Art Fitness Center, Yoga Studio, A Sauna, Billiards, And Guest Suites. (id:56889)
Century 21 Atria Realty Inc.
171 Resurrection Drive
Kitchener, Ontario
Welcome to 171 Resurrection Drive, Kitchener a beautifully upgraded, move-in ready home backing on to tranquil greenspace with a fully finished walk-out basement and approximately $100,000 in upgrades completed over the past four years. This impressive property boasts exceptional curb appeal with an extended concrete driveway (2021), elegant concrete side path with circular seating and IP65 lighting(2024), and a fully fenced yard with concrete stairs for easy backyard access. Step inside to discover rich finishes like new laminate flooring (2021), a newly added 2nd upper-floor bathroom (2021), and a fully renovated ensuite with the primary bedroom (2024). The main level welcomes you with formal living and dining spaces featuring accent walls (2024) and pot lights (2021), while the tiled kitchen opens to a large deck overlooking serene greenery perfect for entertaining or unwinding. Upstairs offers generously sized bedrooms, a dedicated prayer room (2021), and convenient second-floor laundry. The walk-out basement includes a bright rec room, a bedroom, two offices, a gas fireplace, and a 3-piece bath ideal for extended family or work-from-home needs. Additional upgrades include carpet on stairs (2024), new HVAC with heat pump (2023), a tankless water heater (2025, rented), new kitchen appliances (2022), water softener and RO system (2023), and both interior and exterior pot lights (2021). Located steps from parks, trails, shopping, and minutes to Ira Needles Blvd, this home blends comfort, functionality, and prime location in one outstanding package (id:56889)
Exp Realty
216 Barden Street
Guelph/eramosa (Eden Mills), Ontario
Set in the heart of Eden Mills, this riverside gem is just 20 minutes from Guelph and 45 minutes from Toronto Pearson Airport. The beautiful limestone building has watched over the community since 1871. Once the town's general store, 216 Barden is a 3-storey, multi-unit property brimming with history, character, and incredible potential. With five distinct units, including a street-facing commercial space and four residential apartments, this is the kind of property that sparks creative visions. The main commercial unit still holds all the charm of its past life, with a view over the river, original storefront windows, and dedicated parking. The main-floor unit features two comfortable bedrooms, a full 4-piece bathroom, and a welcoming open-concept kitchen and living area. Original wide-plank wood floors and a propane fireplace add warmth and charm. Upstairs, the second-level suite offers a bright, spacious layout with two bedrooms, a sun-filled porch, and a large eat-in kitchen. A 4-piece bath, and cozy living room with fireplace create an inviting and functional space. The third unit is a bachelor suite, complete with a private deck and its own 3-piece bathroom. At the top, the upper-level apartment is a standout with high ceilings, exposed beams, and timeless character. It includes a generous living room with fireplace, an updated kitchen, a 4-piece bathroom, a large primary bedroom with walk-in closet, and a second bedroom or dedicated home office. Thoughtfully maintained with a newer steel roof (2019), updated wiring, and separate hydro meters, this property offers modern infrastructure wrapped in old-world charm. The Open House scheduled for September 7 from 1:00 PM to 3:00 PM, takes place during the Eden Mills Writers' Festival. Admission to the festival is $45. Enjoy the festival, an Artisan Pop-Up in our building, and a personal tour of the property. (id:56889)
Royal LePage Signature Realty
43 Markland Avenue
Prince Edward County (Picton Ward), Ontario
Absolutely Stunning Brand New Never Lived In Before End Unit Townhome Available For Lease In The High Demand Talbot On The Trail Community. This Lovely Home Features 3 Bed, 2.5 Bath & Approx. 1,650 Sq. Ft., Of Livable Space. As You Enter The Home You Have Direct Access To The Garage On Your Right Side Along With A Jacket Closet & An Additional Room For Storage. Making Your Way Upstairs Into The Living Room You Will Find A Nice Bright & Airy Atmosphere. The Kitchen Has Brand New S/S Appliances & Enjoy Access To The Balcony Where You Can Enjoy Your Morning Coffee Or Breakfast. Nice Modern Open Concept Layout Ideal For Entertaining Family & Friends. The Primary Bedroom Boasts A His/Her Closet With A 3 Piece Ensuite & Separate Tiled Walk In Shower. Enjoy Your Very Own Laundry Closet Just Arms Length Away From The Bedrooms. Never Have To Carry Laundry To The Basement Again!!! Great Location Close To School, Bank, Post Office, Grocery Store, Trails, Parks, Restaurants, Golf Course & 30 Min Drive To Belleville Or Napanee. (id:56889)
Homelife/miracle Realty Ltd
8 Windrow Street
Richmond Hill (Jefferson), Ontario
3-Bedroom, 3-Washroom Townhome for Lease. Located in the desirable MacLeod's Landing area of Richmond Hill, this beautifully maintained townhome features a finished basement with an additional washroom. Nestled in a friendly, family-oriented neighborhood, the home is surrounded by top-ranking schools and offers a carpet-free interior throughout. Enjoy a fully fenced backyard with extra depth, backing onto the highly rated MacLeod's Landing School, complete with a park and tennis courts. Conveniently situated just steps from Yonge Street Transit and the Rapid Viva Bus to Finch Subway. Walking distance to local shops, Oak Ridges Trail, Movati Gym, and FarmBoy Grocery. Easy access to major highways ideal for families and commuters alike. Inside, the home boasts a bright and spacious open-concept layout with functional design. Soaring 9-foot ceilings on the main floor enhance the sense of openness and allow natural light to flow throughout. All bedrooms feature large windows for abundant daylight. Utilities extra. Available from November 1. Additional Features: Parking for 3 vehicles (id:56889)
Save Max Re/best Realty
16 Coranto Way
Vaughan (Vellore Village), Ontario
Rarely offered, modern townhouse, nestled in the quiet, family-friendly neighborhood of Vellore Village. Carpet-free living with elegant hardwood and laminate flooring throughout. The kitchen boasts stainless steel appliances, quartz countertops, and a stylish ceramic backsplash perfect for any home chef. The bright and airy primary bedroom includes a 4-piece ensuite and walk-in closet, providing a private retreat. Located within walking distance to top-rated schools, public transit, shopping centers, Vaughan Mills Mall, Cortellucci Vaughan Hospital, and minutes to Canada's Wonderland and Highways 400/407, this home offers unmatched convenience and lifestyle (id:56889)
Homula Realty
312 - 25 Strangford Lane
Toronto (Clairlea-Birchmount), Ontario
Welcome to this beautifully updated condo townhousea perfect place for first-time buyers or anyone looking to upgrade their living space! Freshly painted throughout with modern updates to the kitchen cabinets ( Quartz countertops) and flooring, newer bathroom sinks and counter tops ( quartz counter tops), this home is move-in ready and waiting for you to make it your own. The open-concept living and dining area is bright and spacious, offering a seamless flow to a private balcony with southern viewsideal for enjoying your morning coffee or relaxing after a long day. With great attention to detail and a well-maintained interior, this home radiates pride of ownership.Convenience is key! This townhouse is ideally located with easy access to transportation, including TTC stop, DVP,& the 401, making commuting a breeze. Parks, shopping, restaurants, and schools are all just a stones throw away, providing you with everything you need right at your doorstep. (id:56889)
RE/MAX Rouge River Realty Ltd.
911 - 15 Maplewood Avenue
Toronto (Humewood-Cedarvale), Ontario
Welcome to Marvelos 15 Maplewood! Mugunghwa Condo!! Nestled in a area of Humewood-Cedarvale and adjacent to Forest Hill. This 1-bedroom and den(this send is used as a small bedroom now), originally, it was built with a glass door and big glass window used as a bedroom, originally designed as a solarium. Also, 1 bath unit offers you a comfortable living with plenty of natural light, large windows, and a juliette balcony. All kitchen appliances and the washer & dryer are brand new and installed last week. This building is in a well-established neighbourhood, just around the corner from Bathurst and St. Clair, along with the Vaughan Rd, which is a peaceful residential community that is close to everything you need for shopping, subway station, streetcar, parks(Cedarvale, Ridgewood, Humewood) and trails, etc.. It is a great location for MZ young professionals, couples, and first-time home buyer, it is a good size for retired senior who need smaller living spaces and low maintenance fee in Midtown Toronto. There is a party room on the top floor with a kitchenette and a terrace with great scenery of Toronto city from the party room. (id:56889)
Homelife Frontier Realty Inc.
8 Virgilwood Drive
Toronto (Westminster-Branson), Ontario
This spacious 4-bedroom, 2-bath semi-detached home is ready for your finishing touches. Featuring a separate entrance to a finished basement with an in-law suite, it offers excellent space for extended family or added flexibility. Enjoy a fenced backyard that backs onto open green space, plus parking for 3 vehicles. Ideally located just steps to TTC, and close to schools, shopping, restaurants, library, and recreation facilities. Only 5 minutes to Finch Subway for an easy downtown commute. (id:56889)
Real Estate Advisors Inc.
1310 - 15 Richardson Street
Toronto (Waterfront Communities), Ontario
Welcome to Empire Quay House! Be the first to call this brand-new 1 bedroom + den suite home. Featuring 1 bedroom, sleek modern finishes, quartz countertops, high-end appliances, ensuite laundry and an east-facing private balcony that fills the space with natural light. The versatile den can easily serve as a second bedroom, office or study. This luxury waterfront residence will soon offer premium amenities, including 24/7 concierge, a state-of-the-art fitness centre (cardio, weights, spin & yoga rooms), co-working spaces, party room, rooftop terrace with BBQ area and more (amenities expected to open Fall). Unbeatable downtown location just steps from Sugar Beach, George Brown Waterfront Campus, St. Lawrence Market, the Distillery District, TTC and Lake Ontario. Walk Score 95. Transit score 100. Bike Score 98. (id:56889)
Better Homes And Gardens Real Estate Signature Service
801 - 50 O'neill Road
Toronto (Banbury-Don Mills), Ontario
Step into modern sophistication with this brand new, never-lived-in 1-bedroom, 1-bathroom suite featuring sleek finishes, an airy open-concept layout, and floor-to-ceiling windows that fill the space with natural light. Located in the heart of The Shops at Don Mills, you'll enjoy Toronto's premier destination for world-class shopping, dining, and entertainment-all right at your doorstep. Daily convenience is unmatched, with grocery stores, cafés, and quick access to the DVP just minutes away.Indulge in resort-style amenities, including: State-of-the-art fitness center. Stunning rooftop terrace with panoramic city view. 24-hour concierge service for peace of mind. This is more than a home-it's a lifestyle. See it today and experience urban luxury at its finest. (id:56889)
Royal LePage Signature Realty
308 - 19 Avondale Avenue
Toronto (Willowdale East), Ontario
Furnished Bright & Spacious open concept suite, well maintained (owner occupied) in the heart of North York. Fully furnished with upgraded finishes including granite counters and Murphy bed. Bright and private balcony and a short walk to shops, two TTC subway lines, and quick access to the 401 for commuters. Rooftop garden with BBQ, gym, party room and so much more! One parking included! (id:56889)
Property.ca Inc.
#3215 - 251 Jarvis Street
Toronto (Moss Park), Ontario
Enjoy stunning east views from your open balcony in this bright, modern condo! Featuring a spacious open-concept layout, one bedroom plus a guest room with sleek glass sliding doors. Stylish finishes include luxury vinyl flooring, roller blinds, and a contemporary kitchen with quartz countertops. Located in the vibrant downtown coresteps to Eaton Centre, TMU, U of T, hospitals, TTC, and more. One locker and one parking space are included. (id:56889)
Royal LePage Golden Ridge Realty
403 - 4675 Metcalfe Avenue
Mississauga (Central Erin Mills), Ontario
Welcome to Erin Square by Pemberton Group! This bright and modern suite, FULLY FURNISHED features 9 ft smooth ceilings and floor-to-ceiling windows that fill the space with natural light. The open-concept layout offers 1 bedrooms plus a den, 2 bathrooms, and an open balcony. This nove-in-ready home includes stainless steel appliances, 7 1/2" Wide Plank Laminate Flooring Throughout, Porcelain Floor Tiles In Bathroom. Ideally located within walking distance to Erin Mills Town Centers shops and dining, Credit Valley Hospital, top-rated schools, UTM, and Sheridan College. Commuters will love the easy access to public transit and major highways. Enjoy outstanding building amenities: 24-hr concierge, guest suites, games room, children's playground, rooftop pool and terrace, lounge, BBQ area, fitness center, pet wash station, and more. Parking included. Maintenance fees cover heat, water, Rogers internet, building insurance, and common elements. Tenants pay for the Hydro. (id:56889)
Homelife/miracle Realty Ltd
1116 - 3018 Yonge Street
Toronto (Lawrence Park South), Ontario
Experience boutique living in this beautifully furnished suite in the heart of Lawrence Park, where breathtaking unobstructed views of the park set the stage for an extraordinary lifestyle. This exquisite 1 bedroom 1 bathroom suite showcases beautiful hardwood flooring, granite countertops, and cabinetry. Indulge in stellar amenities from a rooftop pool, hot tub, BBQ deck, and steam room to a state-of-the-art gym, and more. Ideally situated steps from the subway, scenic trails, and premier shopping, this residence also offers a dedicated underground parking spot and storage locker. A dedicated concierge service for a truly exceptional living experience. Bedford Park and Lawrence Park School District. (id:56889)
Right At Home Realty
130 Waller Street
Whitby (Rolling Acres), Ontario
Spacious 4 Bedroom, 4 Washroom Semi-Detached Home for Rent 130Waller Street, Whitby Welcome to this beautifully designed semi-detached home located in afamily-friendly neighborhood, offering comfort, space, and flexibility for modern living. Property Features:Bedrooms: 4 total (3 upstairs + 1 in finished basement)Washrooms: 4 full washrooms for convenience Parking: 2 car parking included Finished Basement: Includes a private bedroom, living space, and fullwashroom ideal for guests, extended family, or a home office setupUpper Level: 3 spacious bedrooms and 3 washrooms, perfectly suited forfamilies Why Youll Love It:Bright, modern, and spacious layout throughout Versatile basement space that can be used as an office, rec room, orin-law suite Located in a safe, family-oriented community with nearby schools,parks, and shoppingEasy access to major highways for convenient commuting Available now! Contact today to schedule a viewing and make this beautiful house your next home. Contact today to book a viewing and make this wonderful house your new home. (id:56889)
Century 21 Property Zone Realty Inc.
1612 - 89 Dundas Street W
Mississauga (Cooksville), Ontario
Located at Mississauga City Centre, just south of Square One Shopping Centre! This brand new & spacious one bedroom plus den, one bathroom condo unit offers 622 sqft of comfortable living space. The 98 sqft balcony, south-facing private balcony brings abundant natural light and extends your living area outdoors.This suite comes with an open concept layout, a modern kitchen with sleek cabinetry, stainless steel appliances, soft-close hardware, and ceiling-mounted track lighting. The contemporary bathroom is finished with a quartz countertop, vanity and medicine cabinet, porcelain tile flooring, and a 4-piece bath. The spacious den is ideal for a home office or can serve as a second bedroom. Please refer to the floorplan for detail. No parking is included.This brand new condo offers premium amenities such as a fully equipped Fitness Centre & Yoga Studio, Rooftop Patio with Outdoor Bar, Garden & BBQ Area, Concierge Service, Party Room, and stylish Lobby/Common Areas.Conveniently located just steps to Mississauga Transit, library, groceries, shops, restaurants, and parks. 5 minutes walk to Cooksville Library, 13 minutes walk to Cooksville GO Station, and only 1520 minutes bus ride (no transfers) to University of Toronto Mississauga (UTM) or Sheridan College.This opportunity is perfect for professionals, students, or new immigrant families seeking a vibrant and convenient lifestyle in downtown Mississauga. (id:56889)
RE/MAX Excel Realty Ltd.
1340 Bramblewood Lane Lane
Mississauga (Lorne Park), Ontario
A family home in Lorne Park, nestled on the long, winding, and whimsical cul-de-sac called Bramblewood Lane. Surrounded by mature trees, the view is serene, and privacy abounds. The whole house design caters to the unique location and topography of this large lot (8,891 sq. ft.), letting light spill in from many angles. Situated near the end of the cul-de-sac, this property shares a property line with the adjacent (tiny) Van Winkle Court. The backyard is fully fenced with two gates. Bramblewood Lane is a mixed neighbourhood of original owners and young owners with growing families. A ravine area sits behind this side of Bramblewood Lane, and a trail head for part of the ravine is a 1-minute walk from the house. The trail connects the neighbouring community of homes. This home and location are ideal for children to play in the neighbourhood safely, and parents to easily catch the Clarkson GO train (7 min drive) or the Port Credit GO (10 min drive). 1340 Bramblewood Lane has over 2,600 sq. ft. of livable space plus a large two-car garage with space for storage (586 sq. ft.), and a garden shed out back. It is a 3-bedroom, 3-bathroom home, which once sported a 4th bedroom on the lower level. Once the kids left for college, that space was returned to the Games Room. All major systems are up to date, and the house has been freshly painted throughout. It's now waiting for you to make it yours, in your way. (id:56889)
Keller Williams Real Estate Associates
301 - 200 Keewatin Avenue
Toronto (Yonge-Eglinton), Ontario
Tucked into the lush, tree-lined landscape of Keewatin Avenue, this rare, boutique, design-forward residence offers just 36 suites - exclusive, architectural, and unapologetically bold. The Keewatin isn't for everyone. Its for those who move differently, who demand more than the ordinary. Suite 301 is a statement in refined living - 979 sq. ft. of flawless design that lives like a home, not a condo. Whether its downsizing without compromise or the ultimate pied-à-terre, this is sophistication without limits. The Scavolini kitchen commands attention with its oversized waterfall quartz island, integrated storage, and sleek, dramatic finishes - anchoring a space built for gatherings that linger late into the night. The open plan flows seamlessly into an expansive living and dining area, while the primary suite redefines indulgence with a walk-in closet and a spa-inspired ensuite that feels like a five-star retreat. A flexible den and second full bath adapt effortlessly - guest room, nursery, or private studio - without giving up an ounce of style. Step onto your private terrace and extend your living outdoors - al fresco dining, morning espresso, or late-night cocktails under the stars. At The Keewatin, luxury is bold, curated, and deeply personal. Steps to Yonge, Mt. Pleasant, fine dining, and transit, this architecturally distinct residence is more than an address - its a lifestyle. This is The Keewatin. Iconic. Uncompromising. Like nothing else. (id:56889)
Royal LePage Terrequity Realty
17 - 3345 Silverado Drive
Mississauga (Mississauga Valleys), Ontario
Welcome to this beautifully renovated 3-storey townhome in the heart of the highly desirable Mississauga Valleys community. Offering over 1,400 square feet of carpet-free living space, this move-in-ready home combines modern upgrades with functional design. Featuring 3 spacious bedrooms and 1.5 bathrooms, the bright and airy open-concept layout is ideal for both everyday living and entertaining. The sun-filled main floor showcases a brand-new kitchen, complete with quartz countertops, a large island, and walkout access to a private deck, perfect for outdoor dining or relaxing. The finished walkout lower level offers a flexible space that can serve as a family room, home office, or guest suite, and includes convenient interior access to the garage. Ideally located close to parks, top-rated schools, shopping, transit, and major highways, this home provides comfort, style, and unbeatable value in one of Mississauga's most central and established neighbourhoods. All major updates have been completed just move in and enjoy. (id:56889)
The Agency


