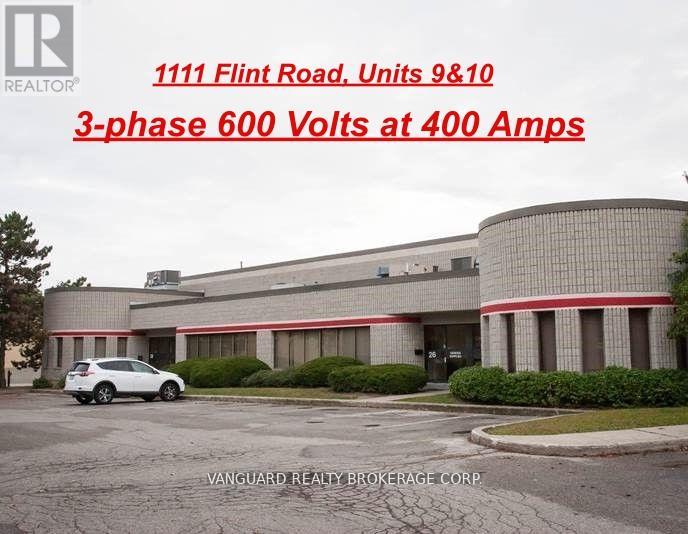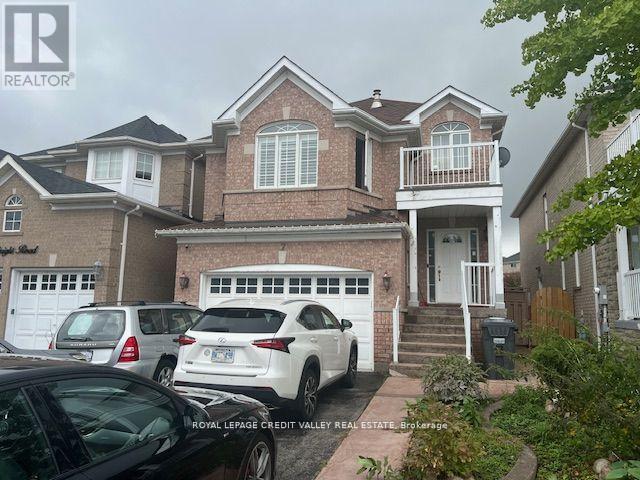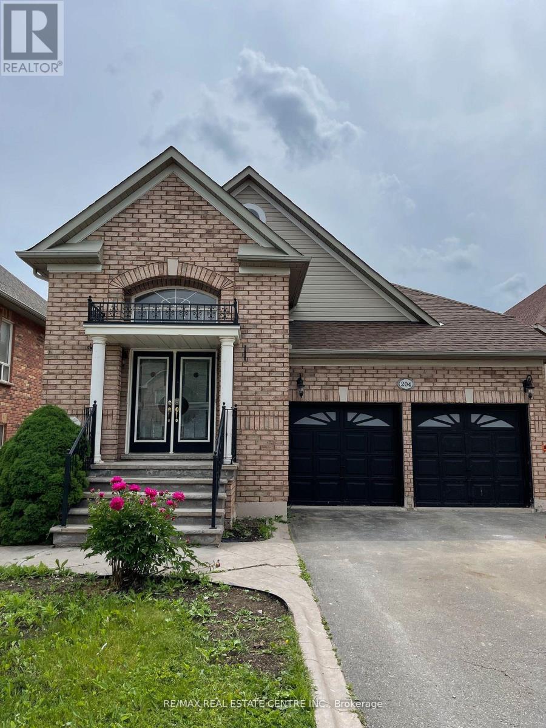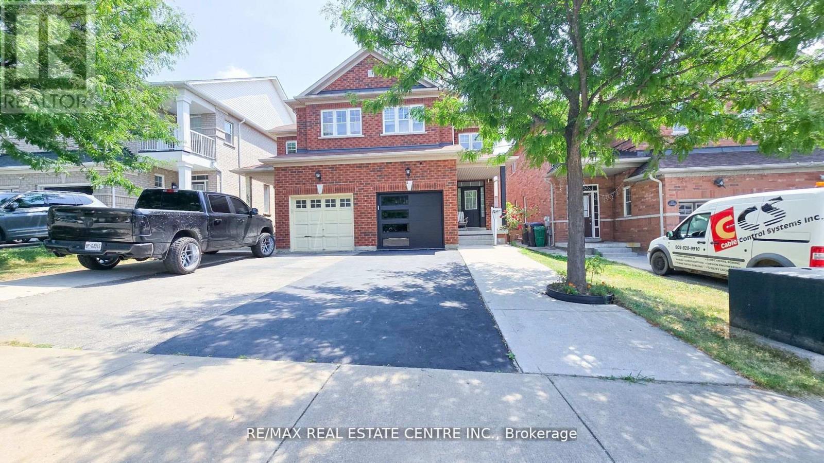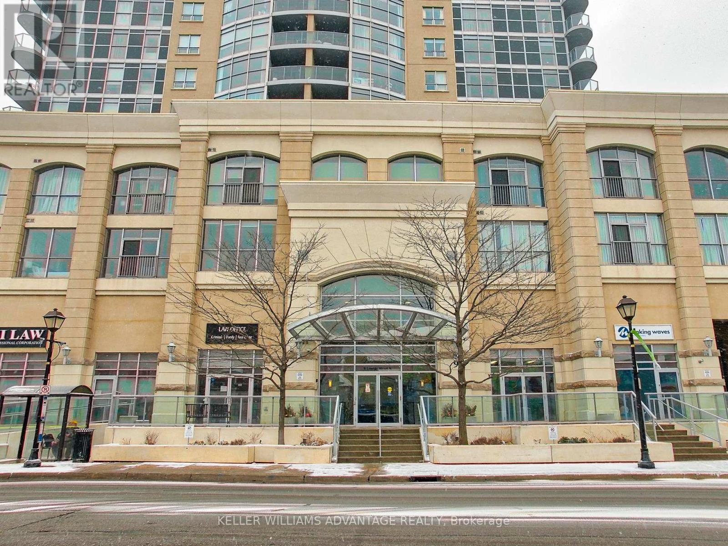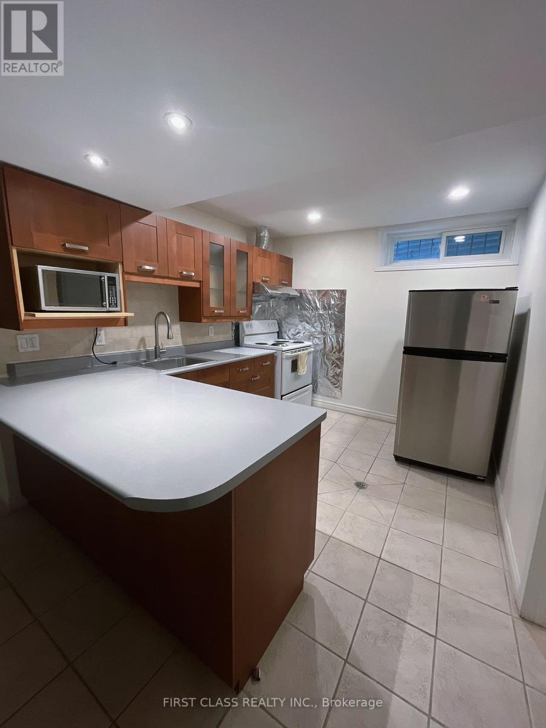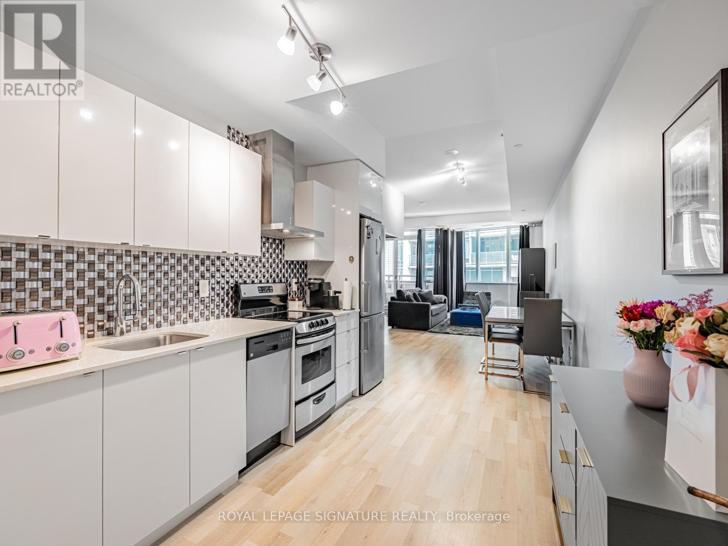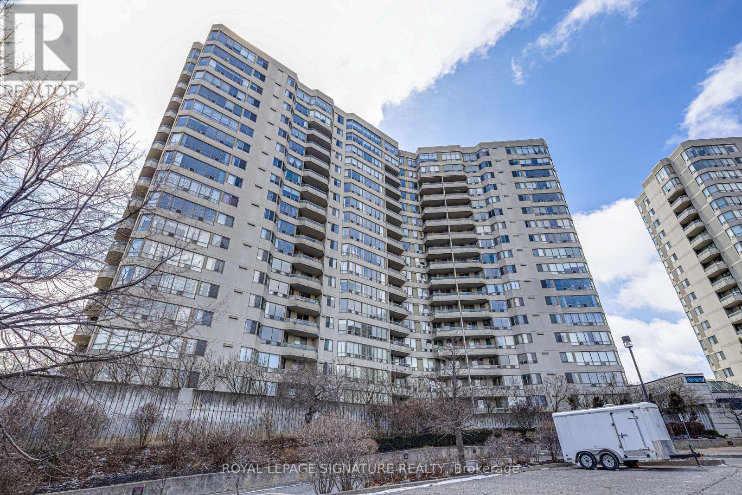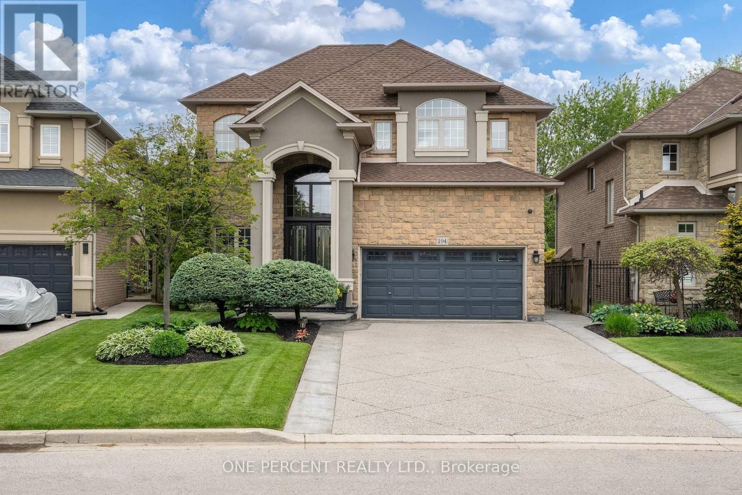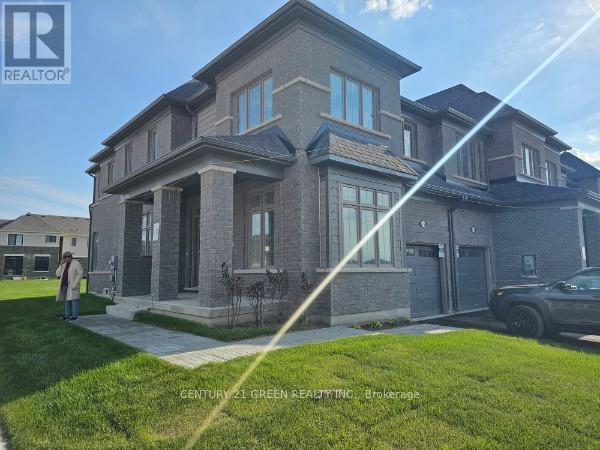9-10 - 1111 Flint Road
Toronto (York University Heights), Ontario
Quality industrial storage space, total additional rent must include an administration fee of 5% of net rent ($0.95 per sq. foot) and must be added to current (2026) T.M.I of $3.79 psf per year to calculate total additional rent. **EXTRAS** 600V 3 phase at 400 Amps is the existing electrical service. (id:56889)
Vanguard Realty Brokerage Corp.
Bsmt - 7 Albright Road
Brampton (Fletcher's Creek Village), Ontario
Welcome to this bright and freshly painted 1 bedroom, 1bathroom basement suite with a private separate entrance. Brand new flooring in the kitchen with kitchen recently refreshed. The unit offers an open concept layout with lots of storage space and a large full 4 piece bath. Beautiful dark laminate flooring, pot lights throughout, updated kitchen with stainless steel appliances, full bath with tub, shared laundry, above grade windows. Separate side entrance with 1 parking spot in the driveway. Great street in a family friendly neighbourhood, walking distance to schools, parks, shopping, transit and many other amenities. Tenant to clear snow to their entrance. Some furniture available including chairs and beds. Tenant to pay 30% of utilities. (id:56889)
Royal LePage Credit Valley Real Estate
20-22 John Street
Port Hope, Ontario
Beautiful 3 Story Building Downtown Historic Port Hope, Steps Away From Shops, The Water And All Local Amenities. This Building Is A Mix Of Fully Upgraded Commercial And Residential. The Main Floor Commercial Unit Has Three Office Rooms, a Reception and Utility Room and Is Rented To A Long-Term Dental Clinic. The Second And Third Story Is An Amazing Residential Unit That You Are Going To Love! Completely Renovated Top To Bottom While Still Keeping That Charm That You Would Expect. Custom Kitchen Fully Redone In 2023, Complete With High End Cupboards And Countertops, In Floor Heating, Stainless Steel Appliances And Laundry. The Rustic Living Areas With Hardwood Floors, Exposed Brick And Built In Shelving Is Going To Be More Enough Space For You And Your Family. There Is Another Bonus Room On This Level That Could Be Used As A Third Bedroom, Dining Room, Family Room Or At Home Office. Complete With Hardwood Floors And A Built In Office Space! On The Top Level There Are Two Huge Bedrooms, The Primary Complete With Built In His And Her Closets. The Beautiful Bathroom Has Been Completely Renovated In 2021 With Soaker Tub, Stand Up Shower. This House Shows A 10 Out Of 10! The Back Deck, Stairs And Backyard Was Redone In 2021. Whether You Are Looking For That Unique Home In A Great Area To Live In, Or An Investor Looking To Expand Their Portfolio, This Home Is For You! (id:56889)
Dan Plowman Team Realty Inc.
204 Van Scott (Upper) Drive
Brampton (Northwest Brampton), Ontario
Clean, Spacious, Full Of Natural Light Bungalow In Heart Of Brampton Featuring 2 Large Bedrooms, Living Rooms, Family And Kitchen On Main Floor. One More Living Room Which Can Be Easily Converted To Room On Mezzanine Floor. Ceramic Kitchen & Backsplash Under Cabinet Lighting. Large Deck In Backyard. Basement Is Separately Rented. Tenants To Pay 70% Utilities (id:56889)
RE/MAX Real Estate Centre Inc.
131 Seahorse Avenue
Brampton (Madoc), Ontario
Welcome to this beautifully maintained Lakelands semi-detached home with a finished basement, nestled in a quiet and family-oriented Brampton neighborhood. Offering 3+1 bedrooms and 3.5 bathrooms, the home features a bright open-concept layout with defined living and dining spaces. The fully updated kitchen showcases modern finishes, quartz countertops, and ample cabinetry. The upper level includes a spacious primary bedroom with ensuite, additional well-sized bedrooms, and a full bath. The finished basement provides versatile living space ideal for guests or extended family. An extended driveway allows parking for multiple vehicles, and the private backyard offers a great space for outdoor enjoyment. Ideally located near lake trails, parks, shopping, Trinity Common Mall, GO Transit, and major highways including 410 and 407. (id:56889)
RE/MAX Real Estate Centre Inc.
2204 - 9 George Street
Brampton (Downtown Brampton), Ontario
Welcome to your new home! This spacious one bedroom condo is located at 9 George Street North in the heart of downtown Brampton and is literally steps to the shops, restaurants and amenities of Four Corners. The unit itself is over 680 sf and features a large bedroom with closet, full bathroom with tub, ensuite laundry, full kitchen with stainless steel appliances (including dishwasher) and a bright living room and dining area with floor to ceiling windows. In warm weather, step outside onto your balcony and enjoy the amazing view of downtown Brampton and even the CN Tower in the distance! 9 George Street North is a short walk from the Brampton GO station and the downtown Brampton terminal and the building itself has tons of amenities, including a gym, indoor pool, party rooms and more. Professionally painted and with recent high quality laminate flooring and light fixtures installed, the is the place you've been looking for! (id:56889)
Keller Williams Advantage Realty
Basement - 14 Crayford Drive
Toronto (Steeles), Ontario
Finished Bsmt, W/Portlights, Two Bedrooms, One kitchen, 4Pc Bathroom, Over 800Sqft In A Quiet Family Neighborhood. 1 Drive Way Parking Spot Included. Amazing Location Just Steps From Shopping Mall, TTC Transit Routes, Top Ranking Public Schools, And Community Center. Utilities&Internet Included. No Smokers & No Pets. AAA Tenants Only. (id:56889)
First Class Realty Inc.
202 - 51 East Liberty Street
Toronto (Niagara), Ontario
Incredible Value in Liberty Village! Discover exceptional living in this expansive 1-bedroom + open den, 2-bathroom suite at 51 East Liberty St, blending Scandinavian-inspired design with modern functionality. Boasting 771sqft of bright, contemporary living space, this residence comes complete with parking, a locker (P2), and easy outdoor access from the 2nd floor. Step inside to find soaring 9'8" ceilings in both the living room and bedroom, enhancing the airy, open feel. The modern kitchen impresses with granite countertops, tiled backsplash, stainless steel appliances, and ample cabinetry perfect for any home chef. The primary bedroom features a 3-piece ensuite and a double mirrored closet, while a separate 2-piece powder room adds convenience. The expansive living and dining area offers plenty of room for entertaining or relaxing, with space for a full 6-seat dining table and a dedicated work/study area. Throughout, blonde laminate flooring adds warmth and sophistication. Enjoy summer days by the outdoor pool, or take advantage of the well-equipped fitness centre. This is stylish Liberty Village living at its finest: bright, functional, and full of thoughtful details. Don't miss this rare opportunity to own one of the neighbourhoods best-value large 1-bedroom layouts! Plus, EV chargers recently installed in the building (id:56889)
Royal LePage Signature Realty
405 - 150 Alton Towers Circle
Toronto (Milliken), Ontario
Location Location Location Luxury Condo Exceptionally Maintained, Walk to Mall, TTC, School, Supermarket Shopping, Milliken Park. Sun Filled 2 Bed, 2 Bath, Split Bedroom Model High Demand, 24-Hour Concierge, Indoor Pool, Sauna, Gym, Ping Pong, Tennis, Party Room. (id:56889)
Royal LePage Signature Realty
194 Joshua Avenue
Hamilton (Meadowlands), Ontario
Welcome to 194 Joshua Avenue in the neighbourhood of the Ancaster Meadowlands. Situated on a private treed premium lot, this property is ready for its newest owner to enjoy the amazing backyard with a beautiful inground pool, interlocking patio and no rear neighbours. Enjoy the privacy and quietness of this amazing street. The home features over 4,000sqft of total living space. Over 2,900sqft above grade with a massive entertainment area, open kitchen with granite countertops and eat-in kitchen. A large family room with huge windows and 10ft ceilings. Enjoy a formal dining space and main level laundry. On the second floor, this layout gives you the option to enjoy the office/loft area OR have the sellers create an additional 4th massive bedroom. New hardwood flooring has been installed and this home is truly move-in ready. The following updates have been done: Pool liner + Winter cover (2021), pool heater (2021), Pool filter (2021), Roof (2014), professionally finished basement (2020), majority of windows have been updated and upgraded with California shutters. New large front door. Furnace and air conditioner have been regularly inspected and maintained professionally. Close to schools, public transit and shopping. RSA. (id:56889)
One Percent Realty Ltd.
415 Trevor Street
Cobourg, Ontario
Nestled in the heart of Cobourg, this inviting residence at 415 Trevor St corner townhome offers a perfect blend of comfort, modern amenities, and suburban charm. Boasting **4** bedrooms plus den plus computer room (office) and featuring premium laminate flooring and wood staircase, this home spans an impressive 2006 square feet, providing ample space for both relaxation and entertaining. Den can be 5th bedroom. Can park 2 vehicles on driveway. Adjacent to the living room is the modern kitchen, a chef's delight equipped with stainless steel appliances that complement the contemporary design. Ample cabinetry offers plenty of storage space, while the sleek countertops provide ample room for meal preparation. Whether you're preparing a quick breakfast or a gourmet dinner, this kitchen is designed to meet your culinary needs. Cobourg's vibrant downtown area is just a short drive away, providing access to shopping, dining, entertainment, and cultural experiences. Nearby parks, recreational facilities, and schools add to the appeal, making this location ideal for families, professionals, and retirees alike. (id:56889)
Century 21 Empire Realty Inc
107 - 85b Morrell Street
Brantford, Ontario
Welcome home to The Lofts on Morrell, a highly sought-after condominium building in the desirable Holmedale neighbourhood. This beautiful 2 bedroom, 2 bathroom ground level model features a large open concept space with soaring 10 foot ceilings, includes incredible building amenities and a parking space! Enter into the foyer to the open concept floor plan. The kitchen features stainless-steel appliances, bright white cabinets and an island with storage. The living room has floor-to-ceiling windows and a patio door that cascades natural light. Enter onto the patio, the perfect place to enjoy your morning coffee. The large primary bedroom has a 3-piece ensuite. This unit is complete with an additional bedroom, 4-piece bathroom and in-suite laundry for your convenience. Don't forget about the rooftop sitting area and upper level mezzanine to relax with your guests. (id:56889)
Revel Realty Inc.

